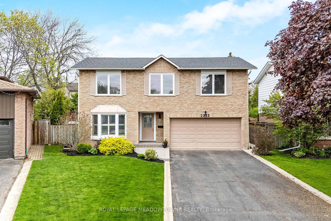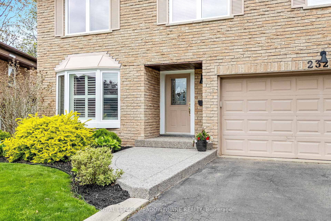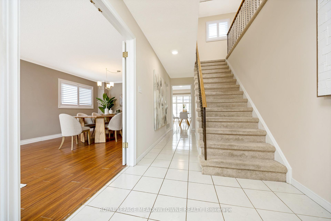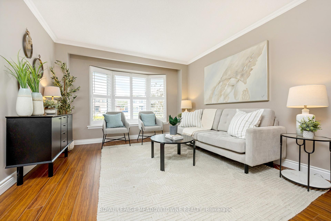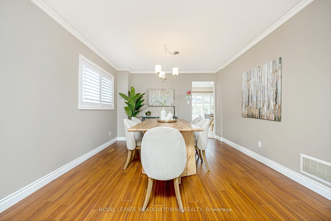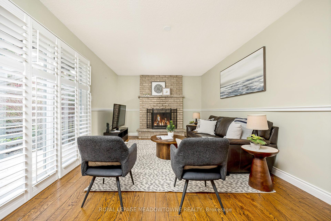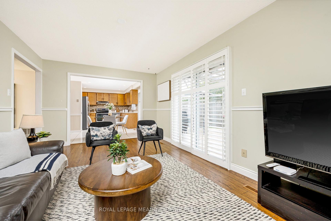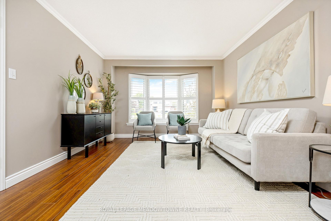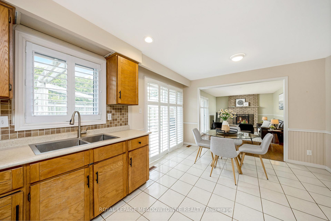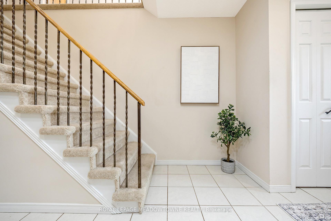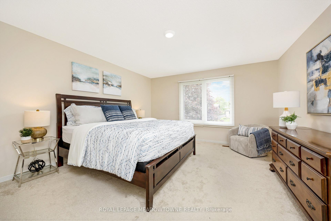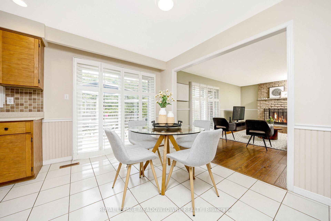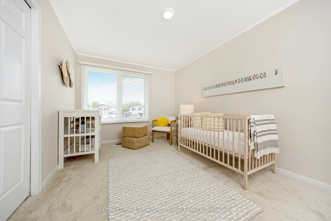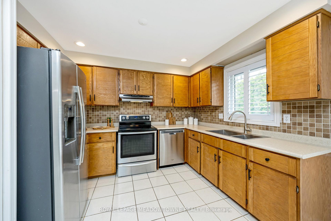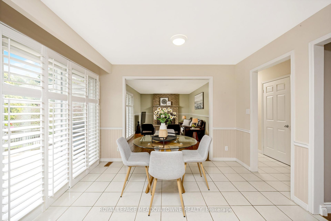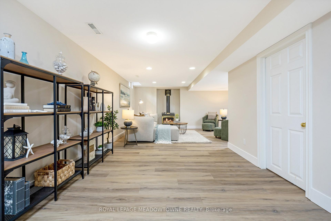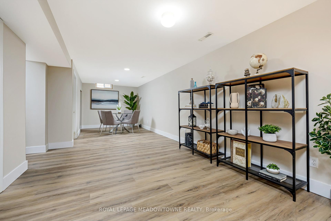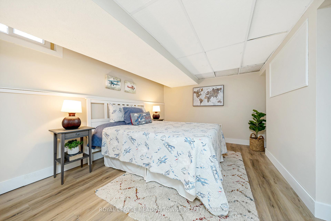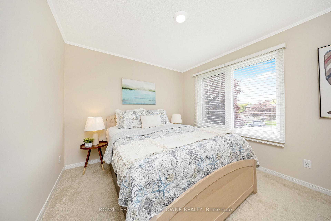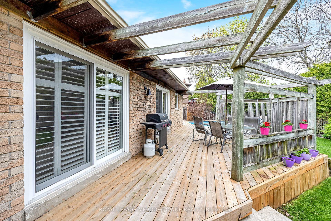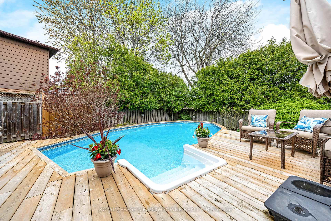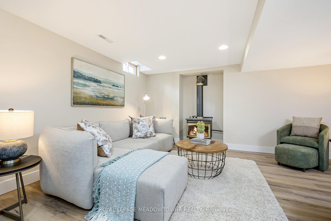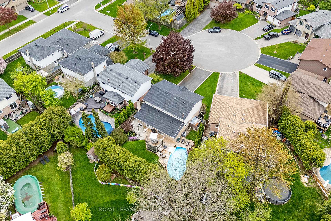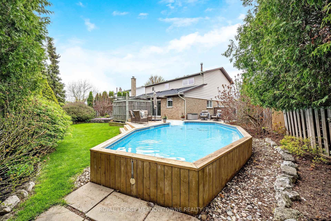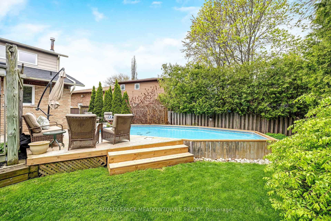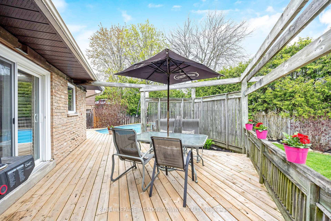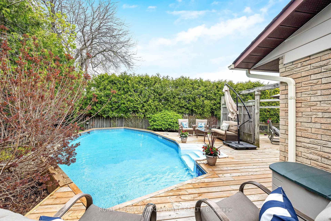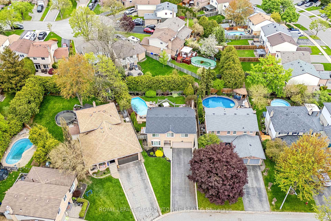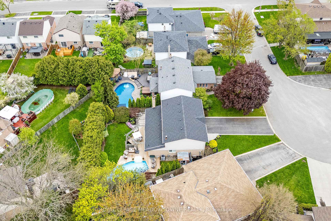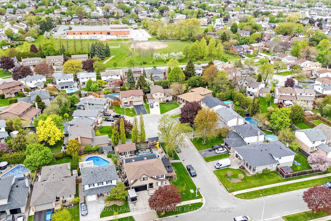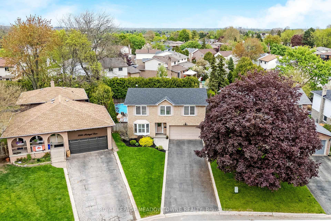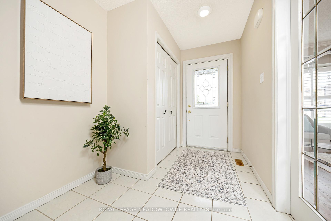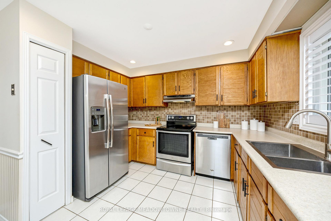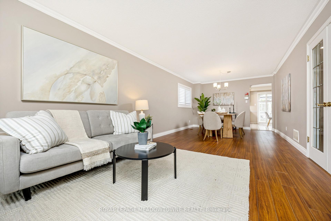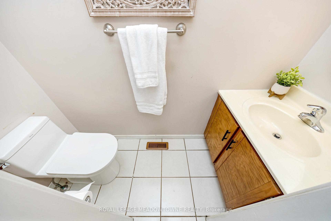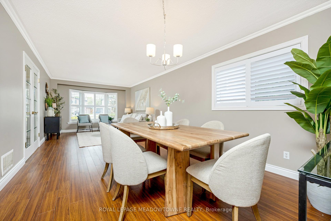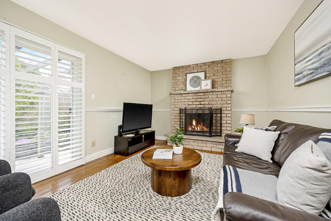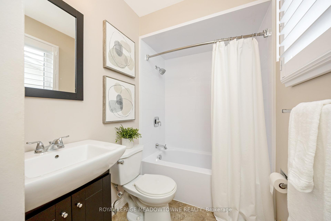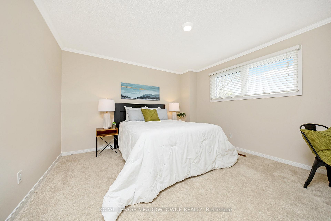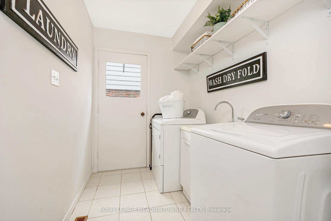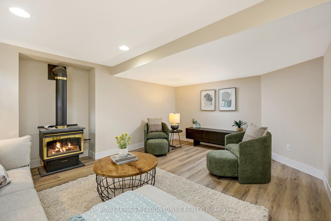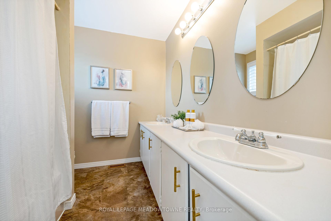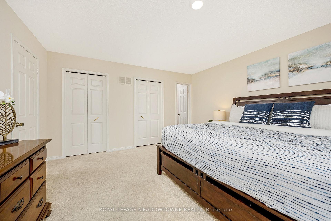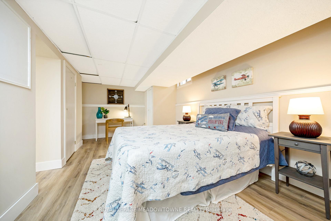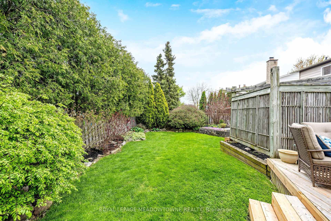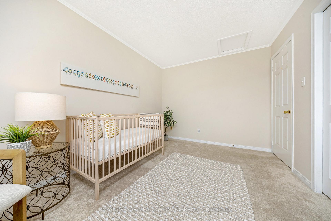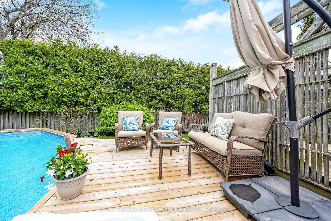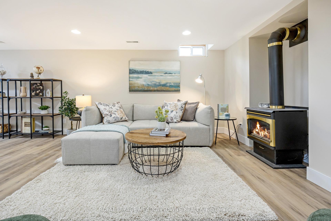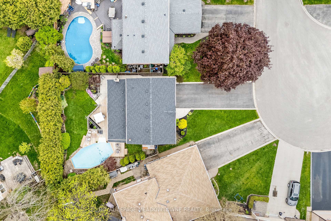$1,300,000
Available - For Sale
Listing ID: W12150980
2323 Tintagel Lane , Burlington, L7P 4K4, Halton
| Welcome to this beautiful 4-bedroom home on Tintagel Lane, perfectly situated at the end of a quiet cul-de-sac with just 10 homes. This peaceful location offers privacy and safety while keeping you close to schools, parks, and everyday conveniences. Inside, you'll find a bright, open layout with gleaming wood floors and large windows that fill the space with natural light. The spacious living room flows into a stunning kitchen featuring stone countertops, stainless steel appliances, and a large center island. The adjoining dining area is perfect for family meals and entertaining. The primary bedroom is a cozy retreat with soft carpet, a walk-in closet, and an updated ensuite bath. Three additional bedrooms offer flexibility for kids, guests, or a home office. The finished basement adds valuable living space - ideal for a home gym, movie room, or play area. There's also a laundry area on the main floor and a two-car garage with room for storage. Step outside to a backyard oasis on a pie-shaped lot with mature trees, perennial gardens, and a two-tiered deck. The sparkling pool is perfect for hot summer days, while the private setting creates a relaxing, nature-filled escape. This warm, welcoming home offers space, comfort, and a fantastic location - ready for your next chapter. |
| Price | $1,300,000 |
| Taxes: | $5536.46 |
| Assessment Year: | 2024 |
| Occupancy: | Owner |
| Address: | 2323 Tintagel Lane , Burlington, L7P 4K4, Halton |
| Directions/Cross Streets: | Guelph Line/Coventry Way |
| Rooms: | 9 |
| Rooms +: | 2 |
| Bedrooms: | 4 |
| Bedrooms +: | 1 |
| Family Room: | T |
| Basement: | Finished |
| Level/Floor | Room | Length(ft) | Width(ft) | Descriptions | |
| Room 1 | Ground | Living Ro | 11.45 | 16.86 | California Shutters, Laminate |
| Room 2 | Ground | Dining Ro | 11.45 | 10.07 | California Shutters, Laminate |
| Room 3 | Ground | Kitchen | 8.63 | 10.92 | Stainless Steel Appl, W/O To Deck, Eat-in Kitchen |
| Room 4 | Ground | Family Ro | 18.17 | 10.92 | California Shutters, Laminate, Fireplace |
| Room 5 | Ground | Laundry | 9.94 | 6.04 | W/O To Yard |
| Room 6 | Second | Primary B | 13.87 | 16.43 | 4 Pc Ensuite, Overlooks Frontyard, Double Closet |
| Room 7 | Second | Bedroom 2 | 10.73 | 9.87 | Broadloom, Window, Closet |
| Room 8 | Second | Bedroom 3 | 9.48 | 13.42 | Broadloom, Window, Closet |
| Room 9 | Second | Bedroom 4 | 12.86 | 12.53 | Broadloom, Window, Closet |
| Room 10 | Basement | Bedroom 5 | 10.1 | 17.65 | Vinyl Floor, Window |
| Room 11 | Basement | Recreatio | 13.28 | 17.15 | Vinyl Floor, Fireplace, Window |
| Washroom Type | No. of Pieces | Level |
| Washroom Type 1 | 2 | Main |
| Washroom Type 2 | 5 | Second |
| Washroom Type 3 | 4 | Second |
| Washroom Type 4 | 0 | |
| Washroom Type 5 | 0 |
| Total Area: | 0.00 |
| Property Type: | Detached |
| Style: | 2-Storey |
| Exterior: | Brick |
| Garage Type: | Attached |
| (Parking/)Drive: | Private Do |
| Drive Parking Spaces: | 6 |
| Park #1 | |
| Parking Type: | Private Do |
| Park #2 | |
| Parking Type: | Private Do |
| Pool: | On Groun |
| Approximatly Square Footage: | 2000-2500 |
| Property Features: | Cul de Sac/D |
| CAC Included: | N |
| Water Included: | N |
| Cabel TV Included: | N |
| Common Elements Included: | N |
| Heat Included: | N |
| Parking Included: | N |
| Condo Tax Included: | N |
| Building Insurance Included: | N |
| Fireplace/Stove: | Y |
| Heat Type: | Forced Air |
| Central Air Conditioning: | Central Air |
| Central Vac: | N |
| Laundry Level: | Syste |
| Ensuite Laundry: | F |
| Sewers: | Sewer |
$
%
Years
This calculator is for demonstration purposes only. Always consult a professional
financial advisor before making personal financial decisions.
| Although the information displayed is believed to be accurate, no warranties or representations are made of any kind. |
| ROYAL LEPAGE MEADOWTOWNE REALTY |
|
|

NASSER NADA
Broker
Dir:
416-859-5645
Bus:
905-507-4776
| Virtual Tour | Book Showing | Email a Friend |
Jump To:
At a Glance:
| Type: | Freehold - Detached |
| Area: | Halton |
| Municipality: | Burlington |
| Neighbourhood: | Brant Hills |
| Style: | 2-Storey |
| Tax: | $5,536.46 |
| Beds: | 4+1 |
| Baths: | 3 |
| Fireplace: | Y |
| Pool: | On Groun |
Locatin Map:
Payment Calculator:

