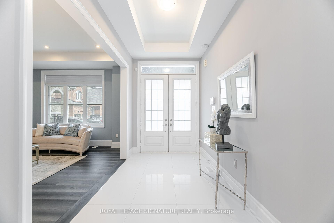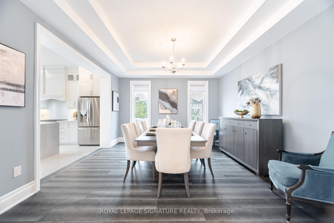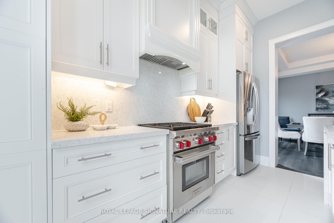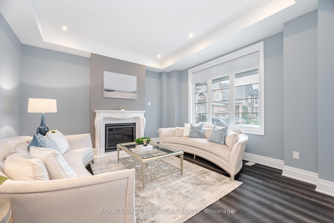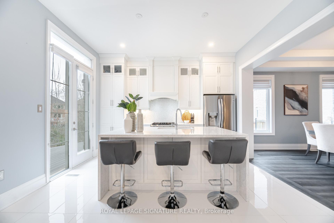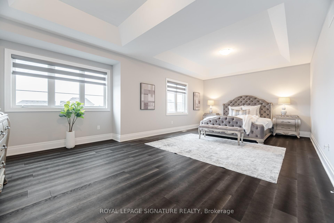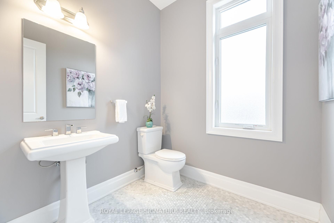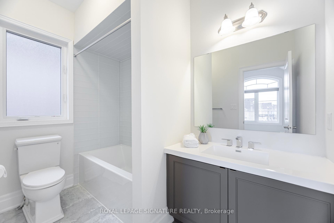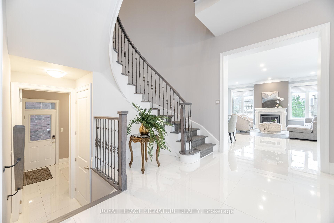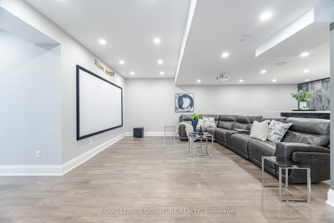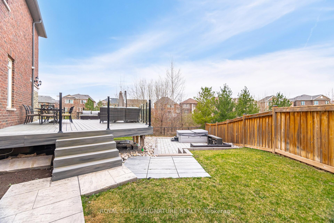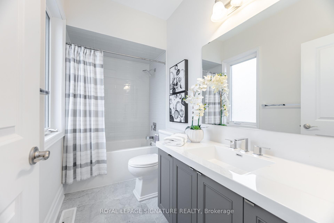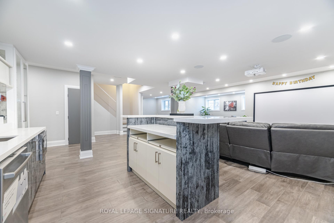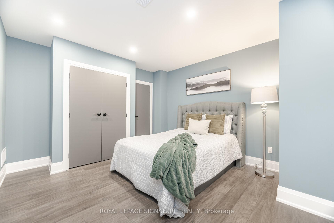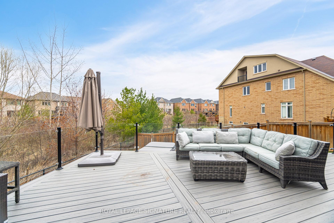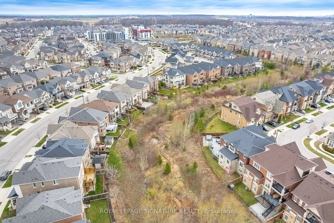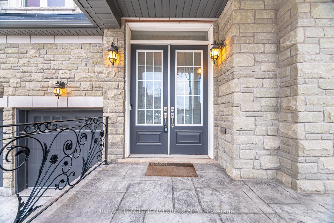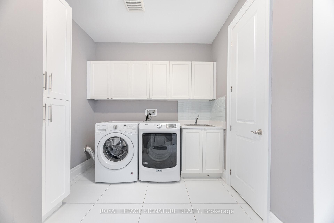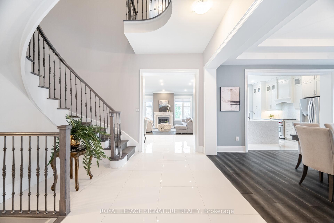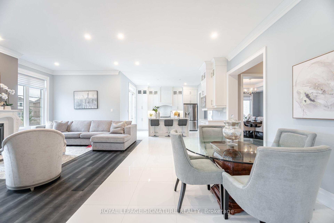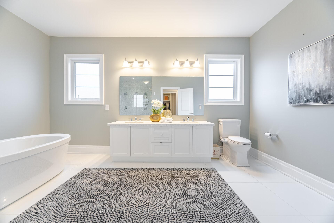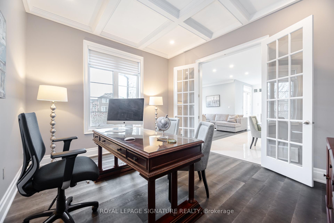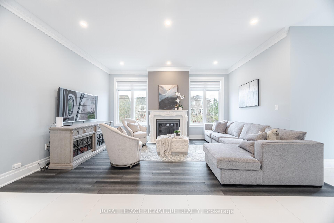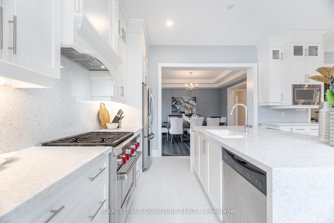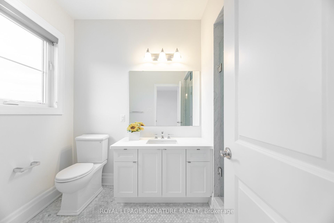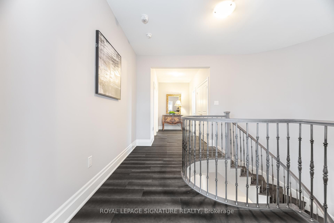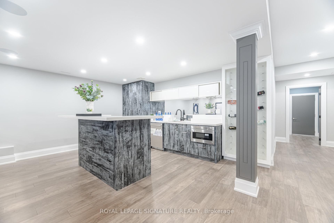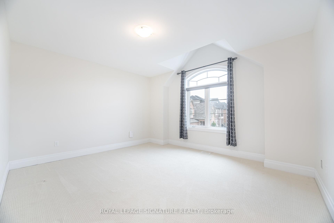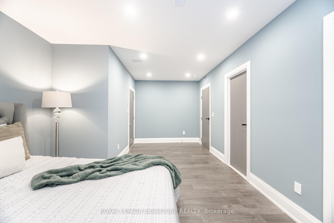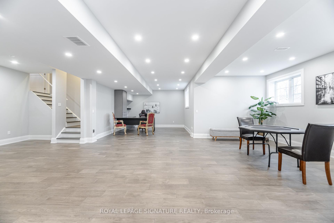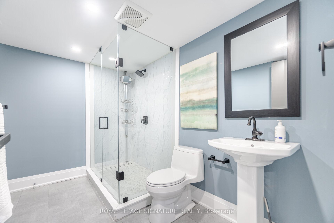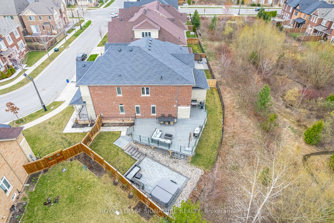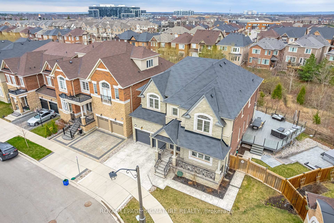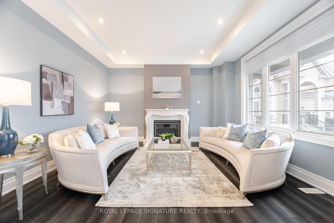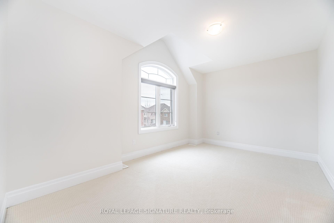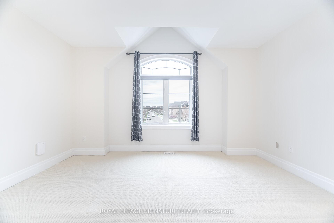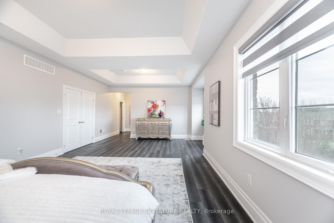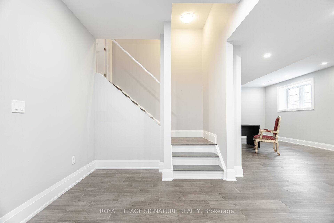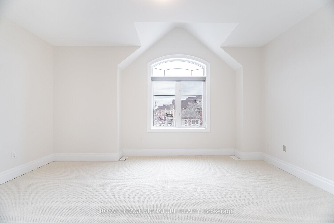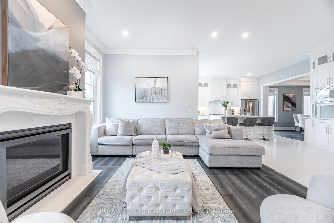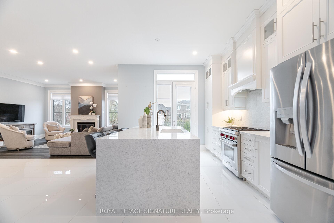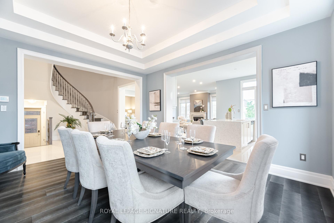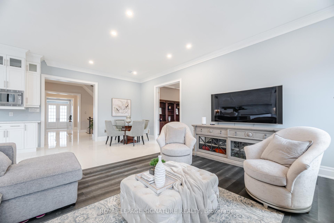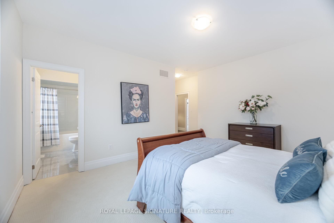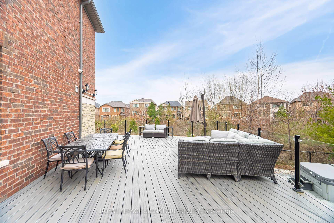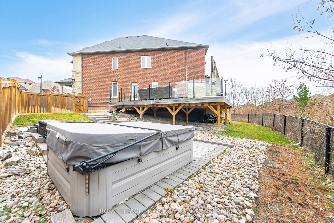$2,999,900
Available - For Sale
Listing ID: W12095543
404 Ellen Davidson Driv , Oakville, L6M 0Y7, Halton
| Spectacular Pie Shaped Ravine Lot. Appx. 4,101 Sq.Ft. + Appx. 2,000 Sq.Ft. Finished basement. 10' Ceilings Main Floor & 9' ceilings 2nd Level. Main Floor Office Over Looking the Ravine. All 4 Bedrooms have Ensuite Bathrooms. 12X12 Ceramic Entrance extended through the Grand Hallway & into the Kitchen & Breakfast Area. Fully Finished Basement with: Above Grade Windows, Theatre Room Setting, Bar/Kitchenette, Den/Office, Bedroom & Bathroom. Massive Wrap-around Composite Deck with Plexiglas rails Overlooking the Ravine, BBQ Gas Connection, Hot Tub (as is), Stamped Concrete Driveway, Walkway & Front Porch. Thousands $$$ in Exterior Finishing. Basement: Theatre Room: 5.58X4.57; Bar/Kitchen: 5.54X2.81; Den 4.33X3.80; 3 piece Bathroom. (Reference to Flooring: Wood Floors = Engineered Wood Floors). |
| Price | $2,999,900 |
| Taxes: | $11539.30 |
| Occupancy: | Owner |
| Address: | 404 Ellen Davidson Driv , Oakville, L6M 0Y7, Halton |
| Directions/Cross Streets: | Neyagawa/Dundas/Sixteen Mile |
| Rooms: | 10 |
| Rooms +: | 3 |
| Bedrooms: | 4 |
| Bedrooms +: | 1 |
| Family Room: | T |
| Basement: | Finished, Full |
| Level/Floor | Room | Length(ft) | Width(ft) | Descriptions | |
| Room 1 | Ground | Living Ro | 15.38 | 15.19 | Wood, Formal Rm, Gas Fireplace |
| Room 2 | Ground | Dining Ro | 15.06 | 13.87 | Wood, Formal Rm |
| Room 3 | Ground | Family Ro | 16.99 | 13.38 | Wood, Open Concept, Gas Fireplace |
| Room 4 | Ground | Office | 13.61 | 11.74 | Wood, French Doors, Overlooks Ravine |
| Room 5 | Ground | Kitchen | 14.76 | 13.38 | Open Concept, W/O To Sundeck, Centre Island |
| Room 6 | Ground | Breakfast | 13.15 | 10.4 | Ceramic Floor, Overlooks Family |
| Room 7 | Second | Primary B | 15.97 | 14.33 | 6 Pc Ensuite, Walk-In Closet(s), Closet Organizers |
| Room 8 | Second | Bedroom 2 | 15.06 | 13.02 | 4 Pc Ensuite, Walk-In Closet(s), Broadloom |
| Room 9 | Second | Bedroom 3 | 15.61 | 13.97 | 3 Pc Ensuite, Walk-In Closet(s), Broadloom |
| Room 10 | Second | Bedroom 4 | 16.7 | 11.28 | 4 Pc Ensuite, Walk-In Closet(s), Broadloom |
| Room 11 | Lower | Recreatio | 23.12 | 16.47 | Wood, Above Grade Window, Open Concept |
| Room 12 | Lower | Bedroom 5 | 19.19 | 12.07 | Semi Ensuite, Wood |
| Washroom Type | No. of Pieces | Level |
| Washroom Type 1 | 6 | Second |
| Washroom Type 2 | 3 | Second |
| Washroom Type 3 | 4 | Second |
| Washroom Type 4 | 3 | Lower |
| Washroom Type 5 | 2 | Ground |
| Total Area: | 0.00 |
| Property Type: | Detached |
| Style: | 2-Storey |
| Exterior: | Brick, Stone |
| Garage Type: | Attached |
| (Parking/)Drive: | Private Do |
| Drive Parking Spaces: | 2 |
| Park #1 | |
| Parking Type: | Private Do |
| Park #2 | |
| Parking Type: | Private Do |
| Pool: | None |
| Approximatly Square Footage: | 3500-5000 |
| Property Features: | Fenced Yard, Golf |
| CAC Included: | N |
| Water Included: | N |
| Cabel TV Included: | N |
| Common Elements Included: | N |
| Heat Included: | N |
| Parking Included: | N |
| Condo Tax Included: | N |
| Building Insurance Included: | N |
| Fireplace/Stove: | Y |
| Heat Type: | Forced Air |
| Central Air Conditioning: | Central Air |
| Central Vac: | N |
| Laundry Level: | Syste |
| Ensuite Laundry: | F |
| Sewers: | Sewer |
$
%
Years
This calculator is for demonstration purposes only. Always consult a professional
financial advisor before making personal financial decisions.
| Although the information displayed is believed to be accurate, no warranties or representations are made of any kind. |
| ROYAL LEPAGE SIGNATURE REALTY |
|
|

NASSER NADA
Broker
Dir:
416-859-5645
Bus:
905-507-4776
| Virtual Tour | Book Showing | Email a Friend |
Jump To:
At a Glance:
| Type: | Freehold - Detached |
| Area: | Halton |
| Municipality: | Oakville |
| Neighbourhood: | 1008 - GO Glenorchy |
| Style: | 2-Storey |
| Tax: | $11,539.3 |
| Beds: | 4+1 |
| Baths: | 6 |
| Fireplace: | Y |
| Pool: | None |
Locatin Map:
Payment Calculator:

