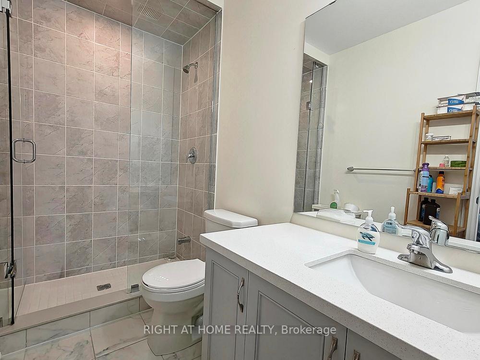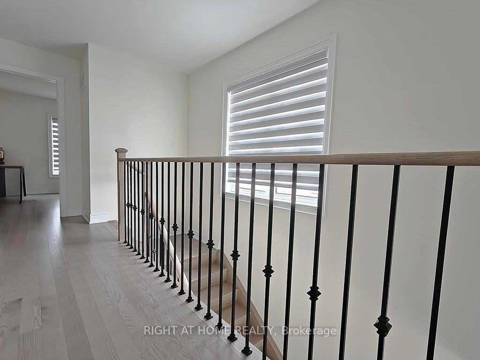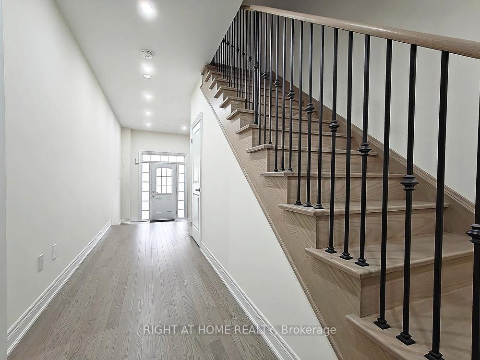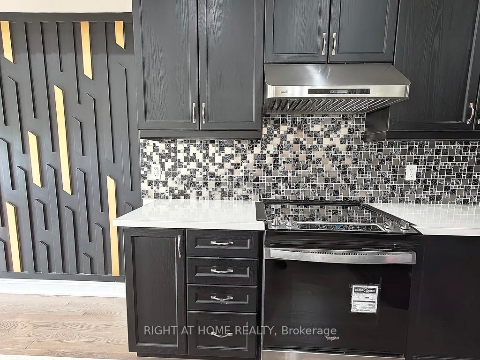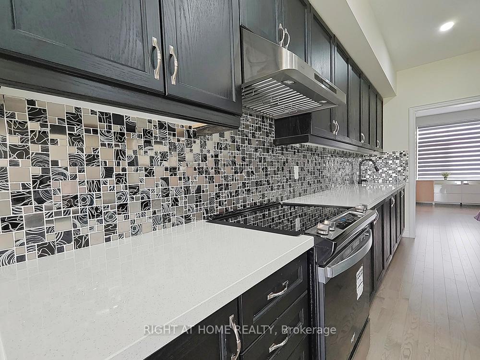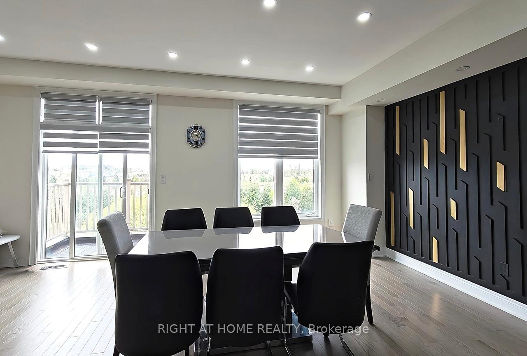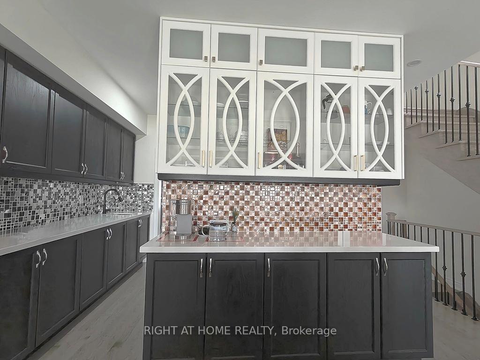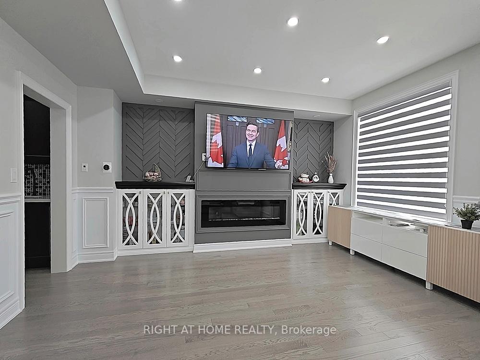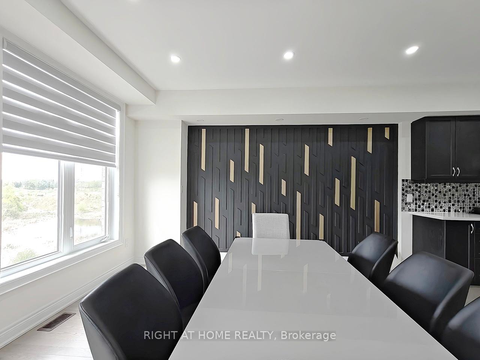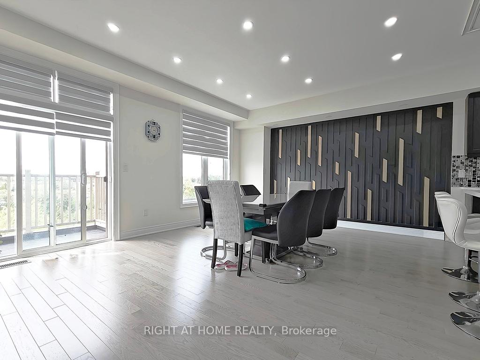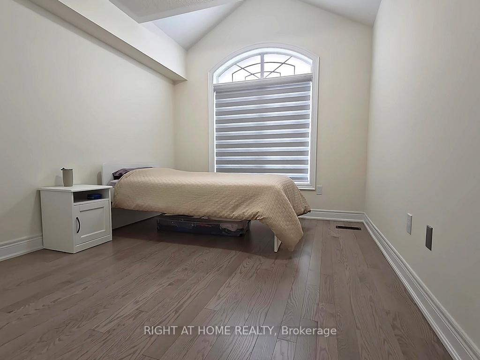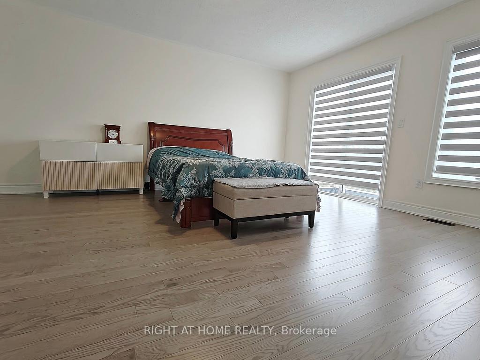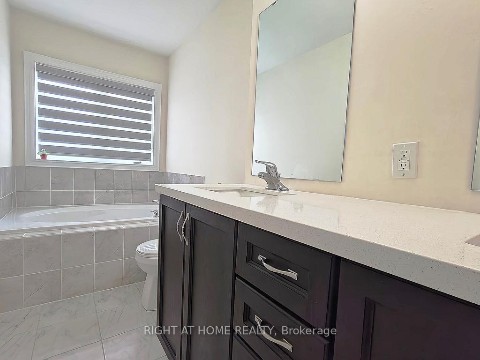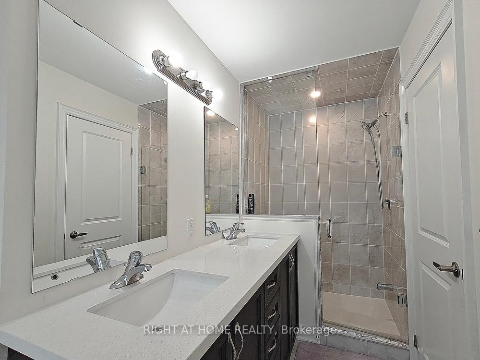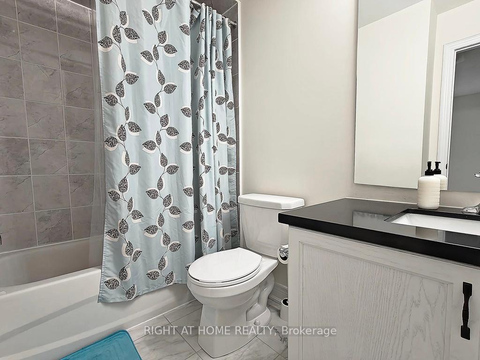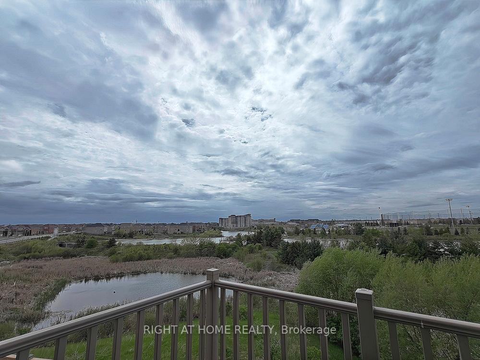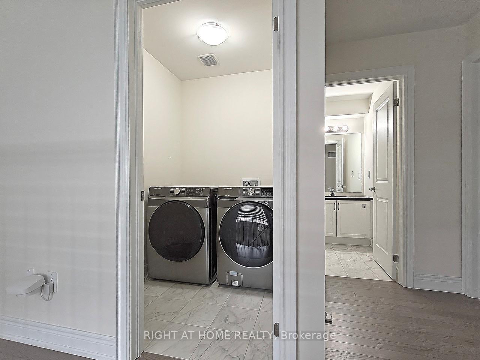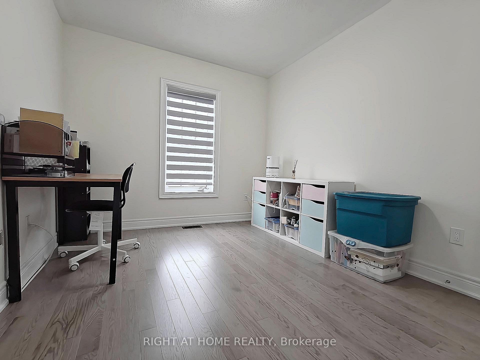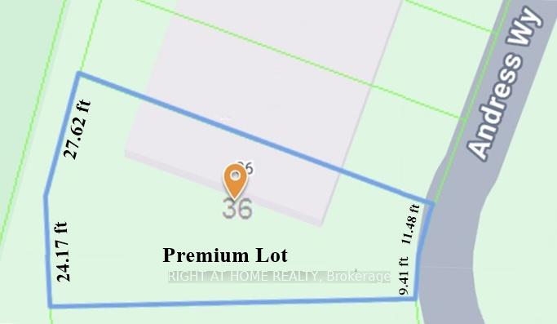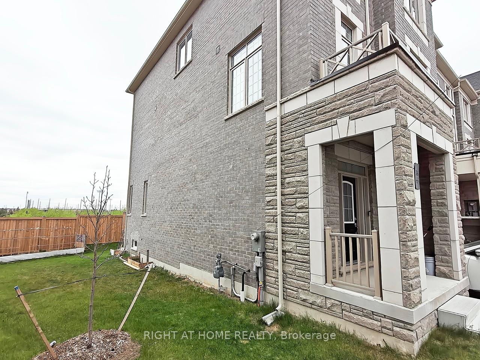$1,199,800
Available - For Sale
Listing ID: N12149479
36 Andress Way , Markham, L3S 0E9, York
| Backing On To Ravine. 2-year new freehold townhome at a premium lot overlooks the Fair Tree Pond. This Corner unit of Model Oakley (Elev D) built by "Castle Rock Home", featured 2,600 Sq Ft living space. Grand 9 Ft. Ceilings on main and second floor. 3 bedrooms + 1 bedroom (in-law suite) on ground floor features a 3pc ensuite bathroom. Grand foyer entrance with tasteful decor of accent walls and led pot lights. Direct access to the garage. Custom Built home luxurious finishes: Kitchen With Servery area finished With Butler's Pantry and Sink; Caesarstone Countertops; Designer's Backsplash, S/S Appliances & U/Gas Line. Family room with Electric Fireplace, B/I shelves and Accent Wall. 5Pc Ensuite bathroom with double sinks in primary bedroom. Frameless glass shower doors. Bar style center island with s/s sink & dishwasher. Close To Remington Parkview Golf and Country Club, Schools, Parks. All amenities: such as major banks, Kirkham cricket ground, Costco, Walmart, Canadian Tire, Home Depot etc. Schools: Milliken Mills High School (IB), Bill Hogarth Secondary School (FI), Middlefield Collegiate Institute, Milliken Mills Public School, Coppard Glen Public School. |
| Price | $1,199,800 |
| Taxes: | $5123.88 |
| Assessment Year: | 2024 |
| Occupancy: | Owner |
| Address: | 36 Andress Way , Markham, L3S 0E9, York |
| Directions/Cross Streets: | Markham Road/Denison |
| Rooms: | 9 |
| Rooms +: | 1 |
| Bedrooms: | 4 |
| Bedrooms +: | 0 |
| Family Room: | T |
| Basement: | Partially Fi |
| Level/Floor | Room | Length(ft) | Width(ft) | Descriptions | |
| Room 1 | Second | Living Ro | 14.99 | 14.2 | Hardwood Floor, Combined w/Dining, W/O To Balcony |
| Room 2 | Second | Dining Ro | 14.2 | 14.99 | Hardwood Floor, Combined w/Living, Overlooks Ravine |
| Room 3 | Second | Family Ro | 19.19 | 14.6 | Hardwood Floor, Electric Fireplace, B/I Shelves |
| Room 4 | Second | Kitchen | 12 | 6.56 | Hardwood Floor, Centre Island, Stainless Steel Appl |
| Room 5 | Third | Primary B | 16.99 | 13.09 | Hardwood Floor, 5 Pc Ensuite, Walk-In Closet(s) |
| Room 6 | Third | Bedroom 2 | 19.19 | 6.56 | Hardwood Floor, 4 Pc Bath, Double Closet |
| Room 7 | Third | Bedroom 3 | 10.99 | 9.38 | Hardwood Floor, Large Closet |
| Room 8 | Ground | Bedroom 4 | 19.19 | 14.6 | Hardwood Floor, 3 Pc Ensuite, Double Closet |
| Room 9 | Second | Laundry | Ceramic Floor | ||
| Room 10 | Basement | Recreatio | 19.19 | 12 | Partly Finished, Above Grade Window |
| Washroom Type | No. of Pieces | Level |
| Washroom Type 1 | 5 | Third |
| Washroom Type 2 | 4 | Third |
| Washroom Type 3 | 3 | Ground |
| Washroom Type 4 | 2 | Second |
| Washroom Type 5 | 0 |
| Total Area: | 0.00 |
| Approximatly Age: | 0-5 |
| Property Type: | Att/Row/Townhouse |
| Style: | 3-Storey |
| Exterior: | Brick, Stone |
| Garage Type: | Built-In |
| (Parking/)Drive: | Private |
| Drive Parking Spaces: | 1 |
| Park #1 | |
| Parking Type: | Private |
| Park #2 | |
| Parking Type: | Private |
| Pool: | None |
| Approximatly Age: | 0-5 |
| Approximatly Square Footage: | 2500-3000 |
| CAC Included: | N |
| Water Included: | N |
| Cabel TV Included: | N |
| Common Elements Included: | N |
| Heat Included: | N |
| Parking Included: | N |
| Condo Tax Included: | N |
| Building Insurance Included: | N |
| Fireplace/Stove: | Y |
| Heat Type: | Forced Air |
| Central Air Conditioning: | Central Air |
| Central Vac: | N |
| Laundry Level: | Syste |
| Ensuite Laundry: | F |
| Sewers: | Sewer |
$
%
Years
This calculator is for demonstration purposes only. Always consult a professional
financial advisor before making personal financial decisions.
| Although the information displayed is believed to be accurate, no warranties or representations are made of any kind. |
| RIGHT AT HOME REALTY |
|
|

NASSER NADA
Broker
Dir:
416-859-5645
Bus:
905-507-4776
| Book Showing | Email a Friend |
Jump To:
At a Glance:
| Type: | Freehold - Att/Row/Townhouse |
| Area: | York |
| Municipality: | Markham |
| Neighbourhood: | Cedarwood |
| Style: | 3-Storey |
| Approximate Age: | 0-5 |
| Tax: | $5,123.88 |
| Beds: | 4 |
| Baths: | 4 |
| Fireplace: | Y |
| Pool: | None |
Locatin Map:
Payment Calculator:

