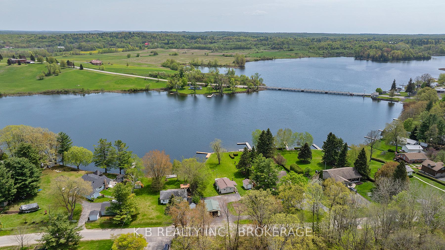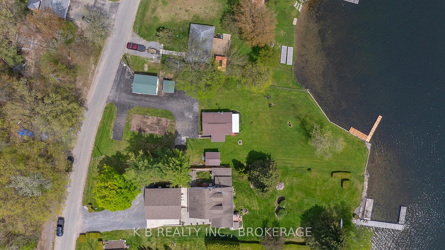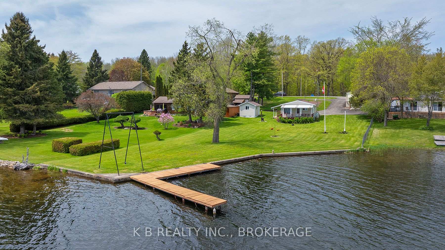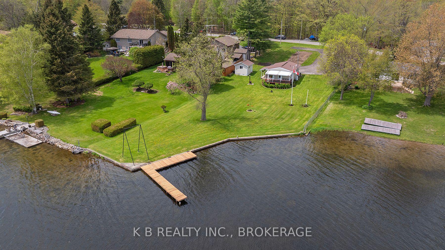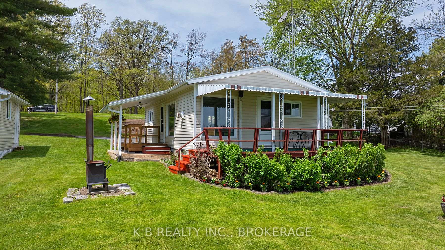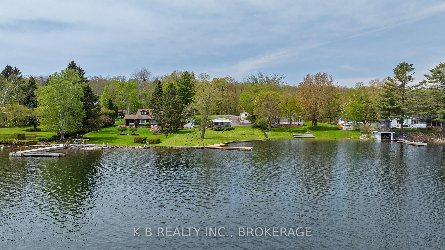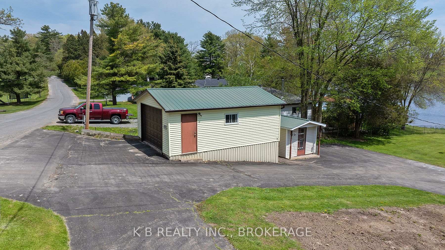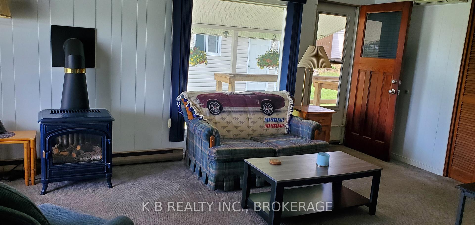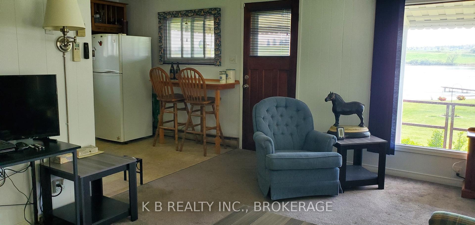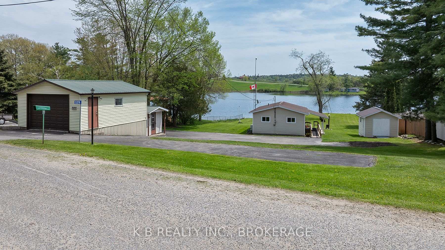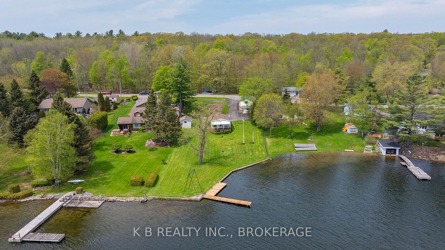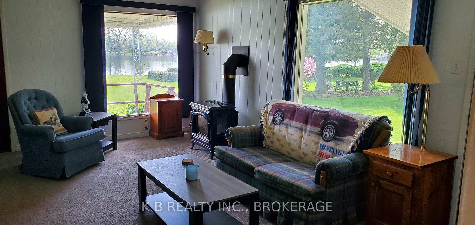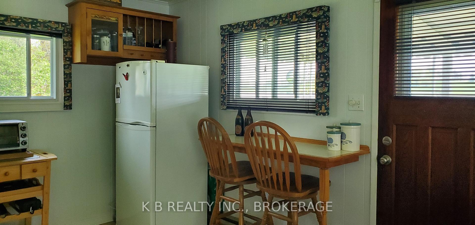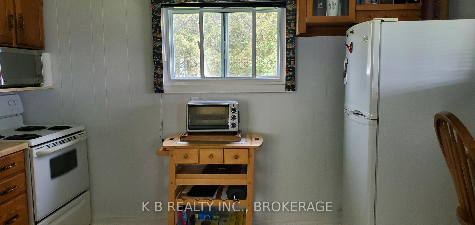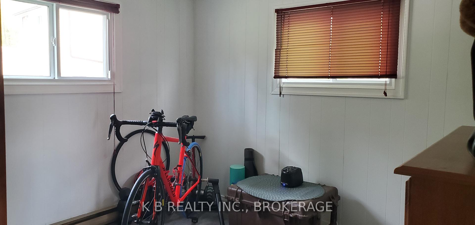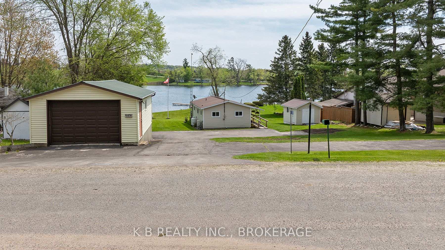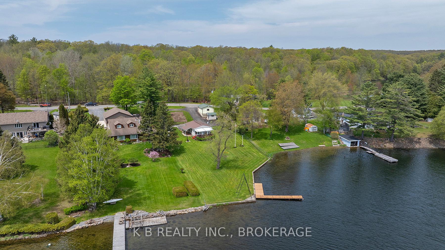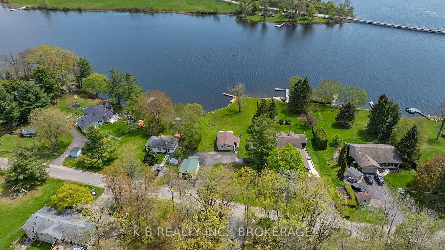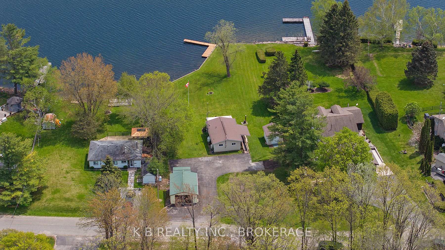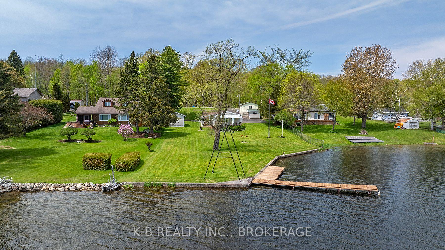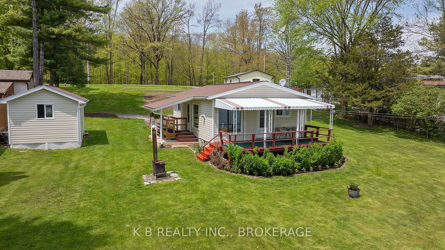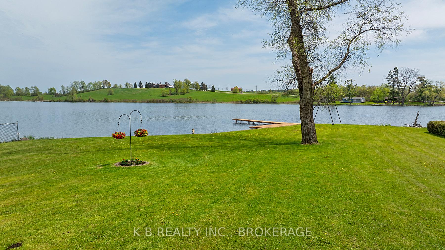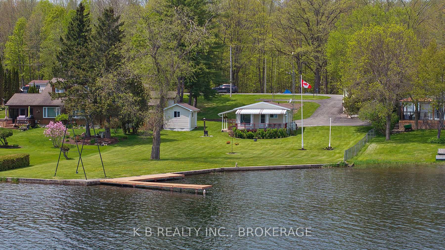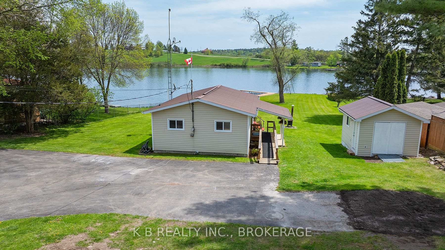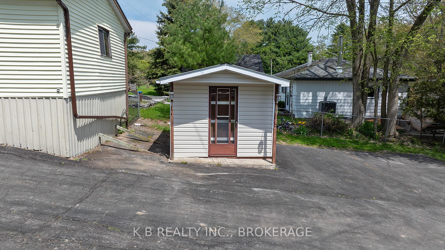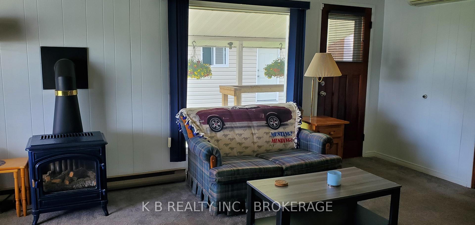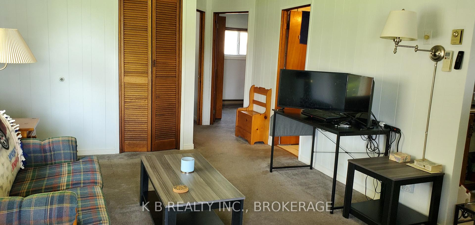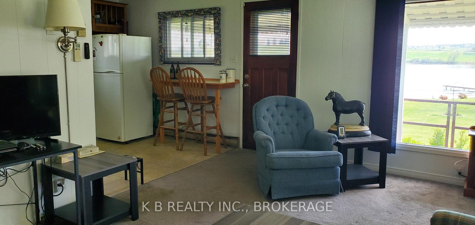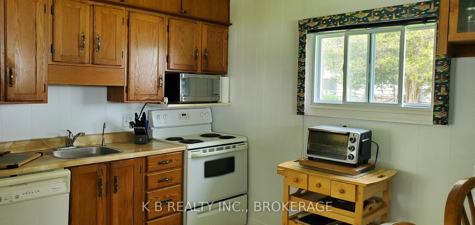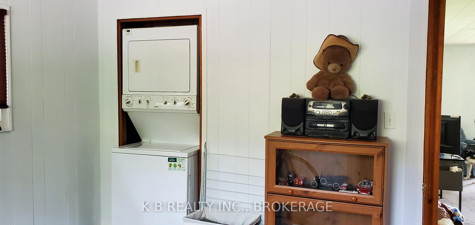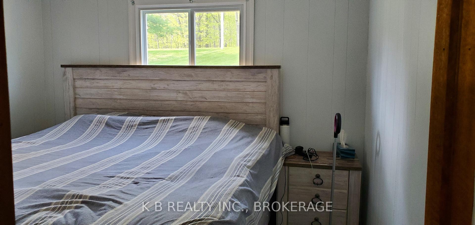$699,900
Available - For Sale
Listing ID: X12150023
5374 Rideau Road , Frontenac, K0H 2N0, Frontenac
| Waterfront living at its finest! Discover the perfect blend of adventure and relaxation at 5374 Rideau Rd., South Frontenac - a stunning year-round waterfront retreat in an unbeatable location. Situated along the historic Rideau Canal, this prime waterfront property offers unparalleled boating access from Ottawa to Lake Ontario, with seamless connections to the St. Lawrence River. Whether you're an avid boater, a fishing enthusiast, or simply someone who loves soaking in spectacular waterfront views, this is the perfect place to come home. Enjoy effortless water access with a fantastic dock, ideal for launching boats, casting a line, or simply taking in the panoramic scenery. Plus, with three versatile outbuildings, including a garage and two potential workshop/bunkie, there's ample space for guests, storage, or creating the ultimate waterfront retreat. Nestled within a thriving boating community, this property offers the best of both worlds - tranquility with easy access to adventure. Conveniently located near Highway 15, commuting is a breeze while still enjoying the peace of waterfront living. If you've been dreaming of an exceptional waterfront escape that combines stunning views, endless recreation, and a prime location, this property is a must-see! |
| Price | $699,900 |
| Taxes: | $2628.00 |
| Assessment Year: | 2024 |
| Occupancy: | Owner+T |
| Address: | 5374 Rideau Road , Frontenac, K0H 2N0, Frontenac |
| Directions/Cross Streets: | Burnt Hill Rd. and Rideau Rd. |
| Rooms: | 5 |
| Bedrooms: | 2 |
| Bedrooms +: | 0 |
| Family Room: | F |
| Basement: | Crawl Space |
| Level/Floor | Room | Length(ft) | Width(ft) | Descriptions | |
| Room 1 | Main | Living Ro | 14.56 | 9.97 | |
| Room 2 | Main | Kitchen | 9.97 | 9.97 | |
| Room 3 | Main | Bedroom | 8.33 | 7.97 | |
| Room 4 | Main | Bedroom | 8.33 | 7.97 |
| Washroom Type | No. of Pieces | Level |
| Washroom Type 1 | 4 | Main |
| Washroom Type 2 | 0 | |
| Washroom Type 3 | 0 | |
| Washroom Type 4 | 0 | |
| Washroom Type 5 | 0 | |
| Washroom Type 6 | 4 | Main |
| Washroom Type 7 | 0 | |
| Washroom Type 8 | 0 | |
| Washroom Type 9 | 0 | |
| Washroom Type 10 | 0 |
| Total Area: | 0.00 |
| Property Type: | Detached |
| Style: | Bungalow |
| Exterior: | Vinyl Siding |
| Garage Type: | Detached |
| (Parking/)Drive: | Front Yard |
| Drive Parking Spaces: | 0 |
| Park #1 | |
| Parking Type: | Front Yard |
| Park #2 | |
| Parking Type: | Front Yard |
| Pool: | None |
| Approximatly Square Footage: | < 700 |
| CAC Included: | N |
| Water Included: | N |
| Cabel TV Included: | N |
| Common Elements Included: | N |
| Heat Included: | N |
| Parking Included: | N |
| Condo Tax Included: | N |
| Building Insurance Included: | N |
| Fireplace/Stove: | Y |
| Heat Type: | Heat Pump |
| Central Air Conditioning: | Other |
| Central Vac: | N |
| Laundry Level: | Syste |
| Ensuite Laundry: | F |
| Sewers: | Septic |
$
%
Years
This calculator is for demonstration purposes only. Always consult a professional
financial advisor before making personal financial decisions.
| Although the information displayed is believed to be accurate, no warranties or representations are made of any kind. |
| K B REALTY INC., BROKERAGE |
|
|

NASSER NADA
Broker
Dir:
416-859-5645
Bus:
905-507-4776
| Book Showing | Email a Friend |
Jump To:
At a Glance:
| Type: | Freehold - Detached |
| Area: | Frontenac |
| Municipality: | Frontenac |
| Neighbourhood: | 47 - Frontenac South |
| Style: | Bungalow |
| Tax: | $2,628 |
| Beds: | 2 |
| Baths: | 1 |
| Fireplace: | Y |
| Pool: | None |
Locatin Map:
Payment Calculator:

