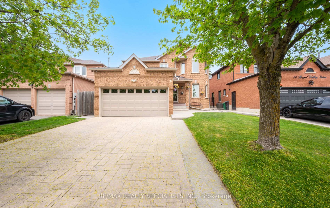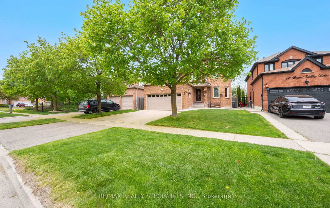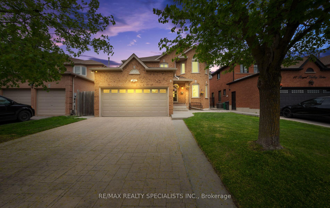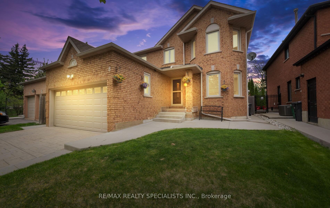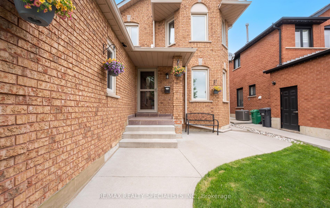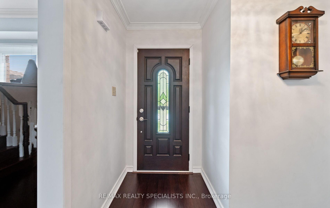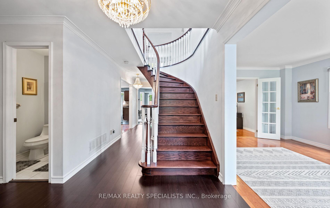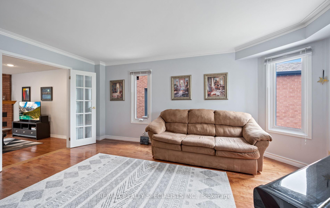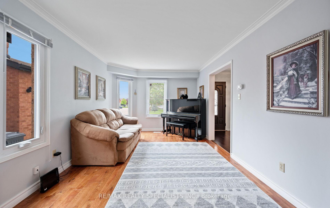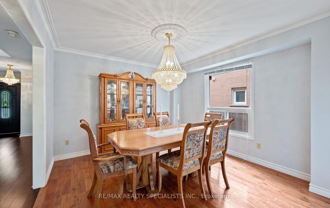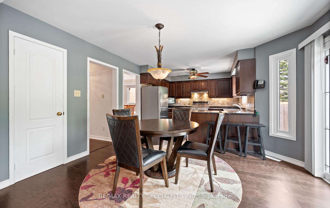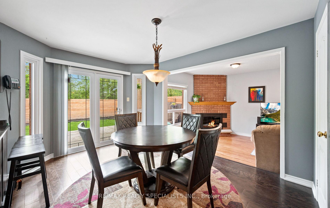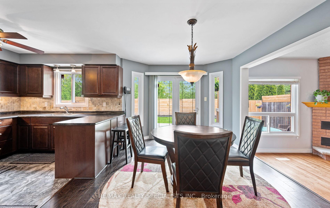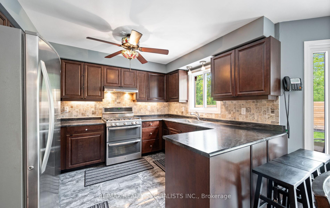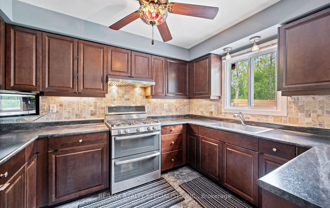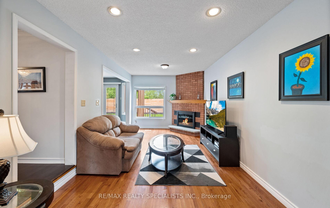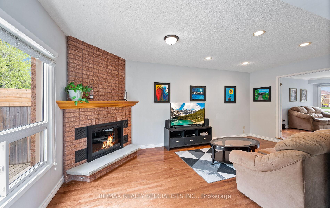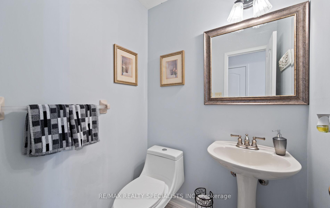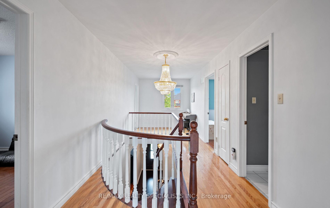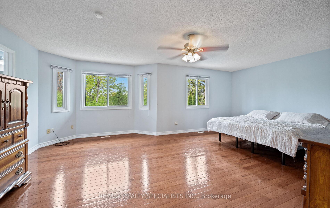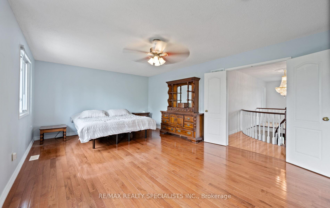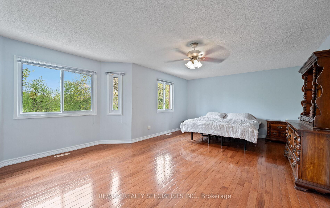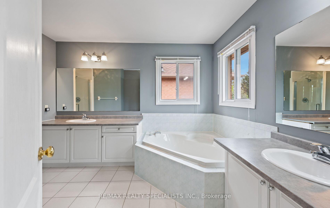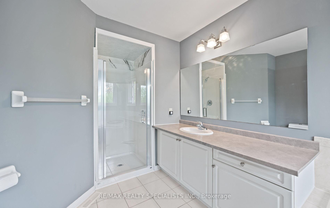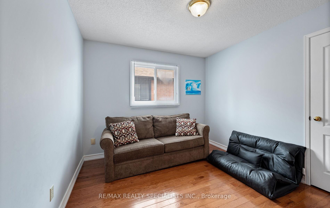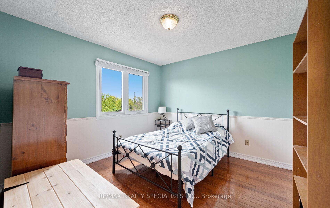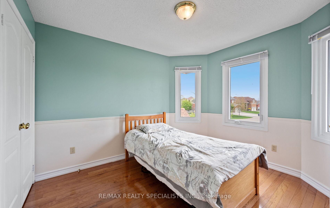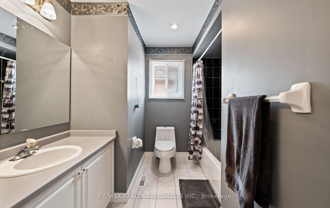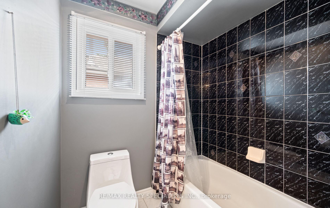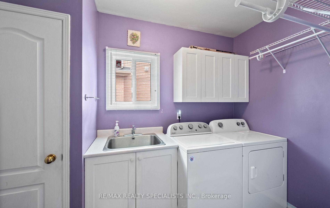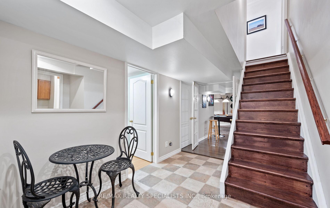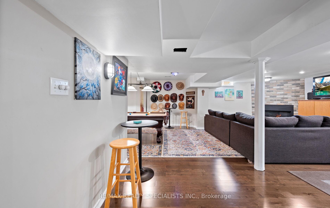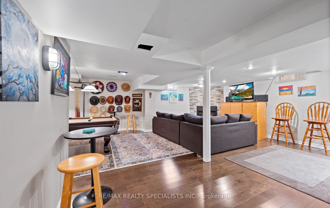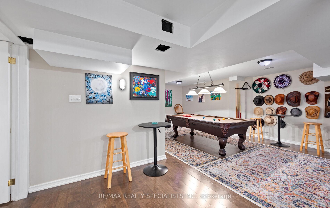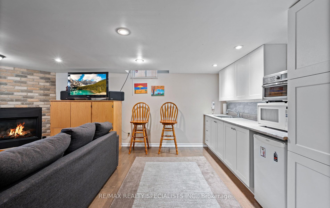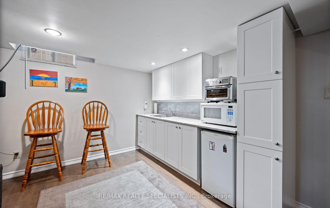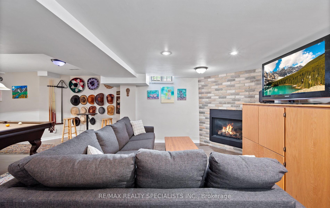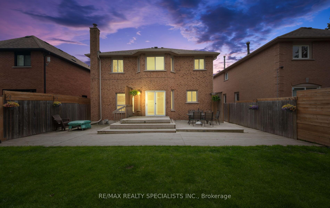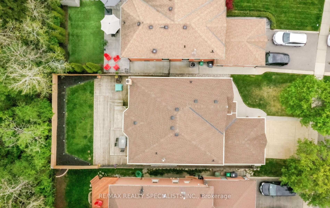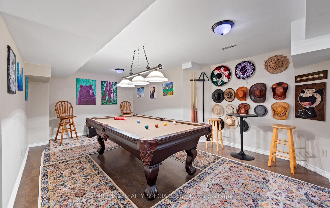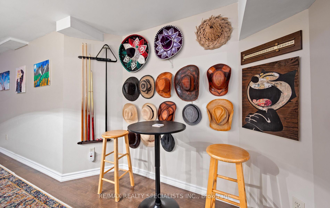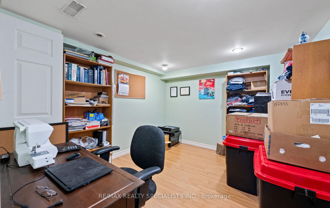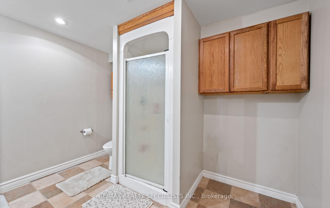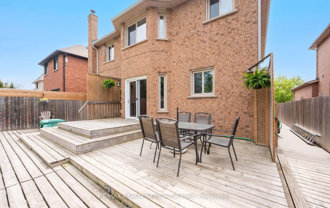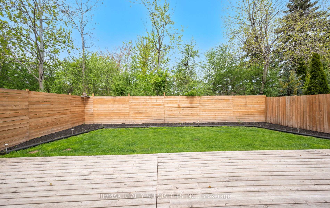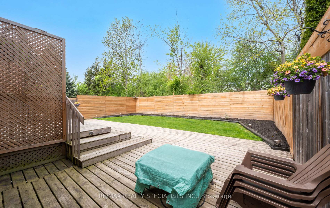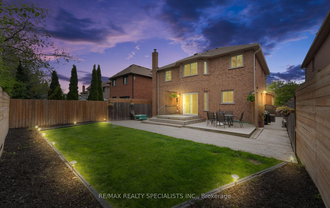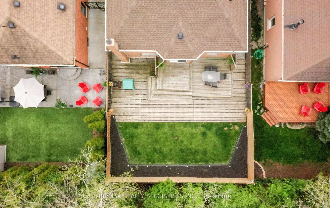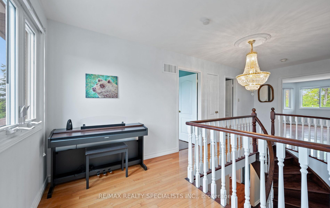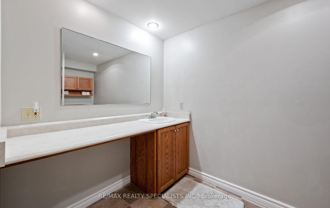$1,324,900
Available - For Sale
Listing ID: W12147381
8 Royal Valley Driv , Caledon, L7C 1B4, Peel
| Absolutely Immaculate 4-Bedroom, 4-Bath Detached Home in Caledon Backing Onto a Park! Welcome to this stunning all-brickfamily home offering approximately 2,500 sq ft of beautifully maintained living space plus a fully finished basement. Nestled in aquiet, family-friendly neighborhood and backing directly onto a serene park, this home is the perfect blend of comfort, space, and upgrades.The main floor features gorgeous hardwood flooring, a cozy family room with a fireplace, and separate living and dining rooms ideal for both everyday living and entertaining. The spacious kitchen includes a double sink, Italian tumble stone backsplash, ceramic flooring, and a walkout to a private backyard oasis with a large deck (2020), perfect for summer gatherings.Upstairs, you'll find hardwood floors in all bedrooms (2022) and a luxurious master ensuite with brand-new, never-used upgrades includinga new shower stall, double sinks, faucets, and toilet. The fully finished basement offers endless possibilities with a huge entertainment room, office, cold cellar, second gas fireplace (2020), and a brand-new kitchenette (2025) never used! Major Updates Include:Roof(2023), garage door, front fiberglass door, gutters/downspouts, wood fireplace doors, and backyard fence all updated Summer (2024). New engineered hardwood flooring in the kitchen and hall (2025). Basement flooring upgraded to engineered hardwood (2021)Windows (2015)Payne high-efficiency furnace and A/C (2018)Hot water tank (rental new 2024)Concrete walkway around the home (2016)Concrete front steps with 24x24 Italian quarry stone porch (2019) Dishwasher (2022) Maple hardwood kitchen cabinetry. This move-in ready home is packed with upgrades and lovingly maintained just unpack and enjoy. Dont miss your chance to own this exceptional property in one of Caledon's most sought-after communities! |
| Price | $1,324,900 |
| Taxes: | $5495.00 |
| Assessment Year: | 2024 |
| Occupancy: | Owner+T |
| Address: | 8 Royal Valley Driv , Caledon, L7C 1B4, Peel |
| Directions/Cross Streets: | HWY 10/ HWY 410 |
| Rooms: | 9 |
| Rooms +: | 2 |
| Bedrooms: | 4 |
| Bedrooms +: | 1 |
| Family Room: | T |
| Basement: | Full |
| Level/Floor | Room | Length(ft) | Width(ft) | Descriptions | |
| Room 1 | Main | Living Ro | 17.61 | 11.25 | |
| Room 2 | Main | Dining Ro | 12.3 | 11.91 | |
| Room 3 | Main | Family Ro | 20.5 | 11.25 | |
| Room 4 | Main | Kitchen | 11.71 | 9.94 | |
| Room 5 | Main | Breakfast | 13.74 | 10.23 | |
| Room 6 | Second | Primary B | 21.94 | 16.01 | |
| Room 7 | Second | Bedroom 2 | 11.25 | 11.25 | |
| Room 8 | Second | Bedroom 3 | 11.25 | 11.32 | |
| Room 9 | Second | Bedroom 4 | 11.25 | 10.27 | |
| Room 10 | Basement | Recreatio | 35.42 | 20.99 | |
| Room 11 | Basement | Office | 9.84 | 9.18 |
| Washroom Type | No. of Pieces | Level |
| Washroom Type 1 | 2 | Main |
| Washroom Type 2 | 4 | Second |
| Washroom Type 3 | 5 | Second |
| Washroom Type 4 | 3 | Basement |
| Washroom Type 5 | 0 | |
| Washroom Type 6 | 2 | Main |
| Washroom Type 7 | 4 | Second |
| Washroom Type 8 | 5 | Second |
| Washroom Type 9 | 3 | Basement |
| Washroom Type 10 | 0 |
| Total Area: | 0.00 |
| Property Type: | Detached |
| Style: | 2-Storey |
| Exterior: | Brick |
| Garage Type: | Attached |
| (Parking/)Drive: | Private |
| Drive Parking Spaces: | 4 |
| Park #1 | |
| Parking Type: | Private |
| Park #2 | |
| Parking Type: | Private |
| Pool: | None |
| Approximatly Square Footage: | 2000-2500 |
| CAC Included: | N |
| Water Included: | N |
| Cabel TV Included: | N |
| Common Elements Included: | N |
| Heat Included: | N |
| Parking Included: | N |
| Condo Tax Included: | N |
| Building Insurance Included: | N |
| Fireplace/Stove: | Y |
| Heat Type: | Forced Air |
| Central Air Conditioning: | Central Air |
| Central Vac: | N |
| Laundry Level: | Syste |
| Ensuite Laundry: | F |
| Sewers: | Sewer |
$
%
Years
This calculator is for demonstration purposes only. Always consult a professional
financial advisor before making personal financial decisions.
| Although the information displayed is believed to be accurate, no warranties or representations are made of any kind. |
| RE/MAX REALTY SPECIALISTS INC. |
|
|

NASSER NADA
Broker
Dir:
416-859-5645
Bus:
905-507-4776
| Virtual Tour | Book Showing | Email a Friend |
Jump To:
At a Glance:
| Type: | Freehold - Detached |
| Area: | Peel |
| Municipality: | Caledon |
| Neighbourhood: | Rural Caledon |
| Style: | 2-Storey |
| Tax: | $5,495 |
| Beds: | 4+1 |
| Baths: | 4 |
| Fireplace: | Y |
| Pool: | None |
Locatin Map:
Payment Calculator:

