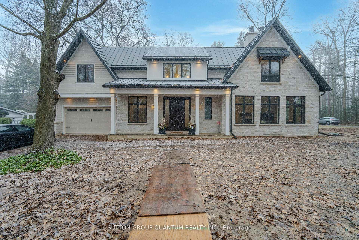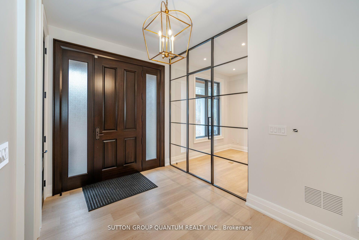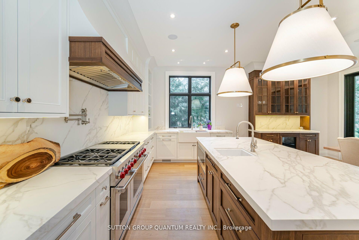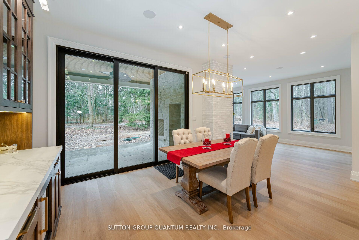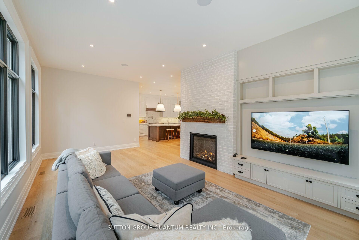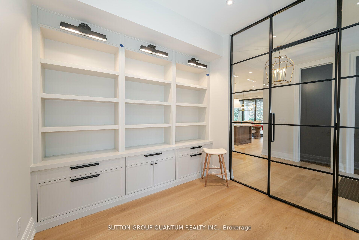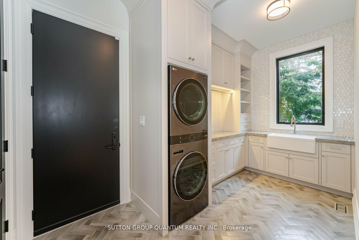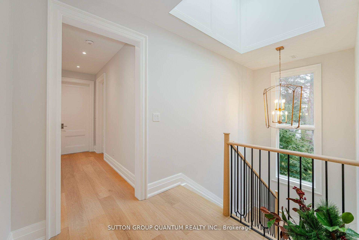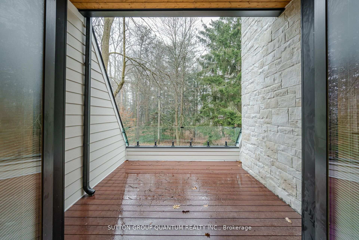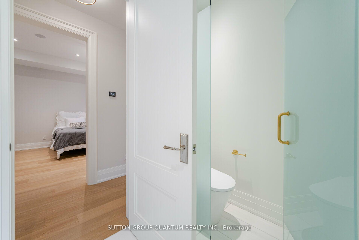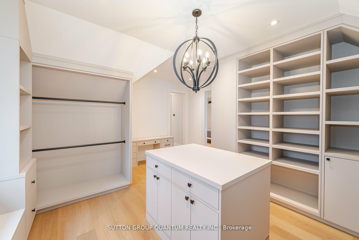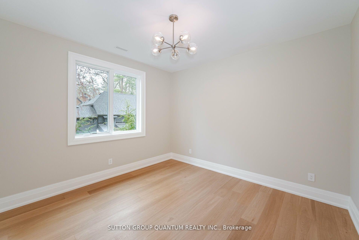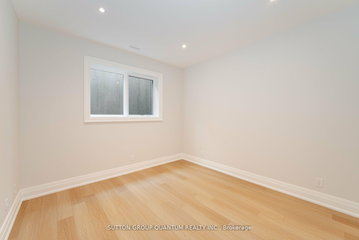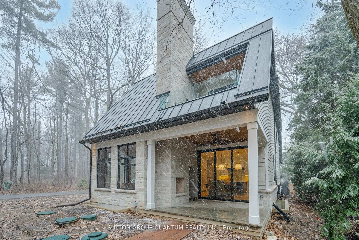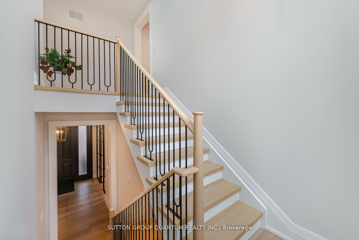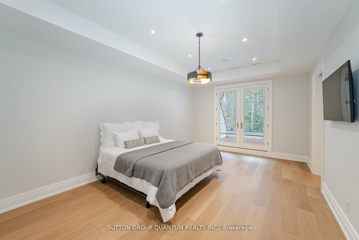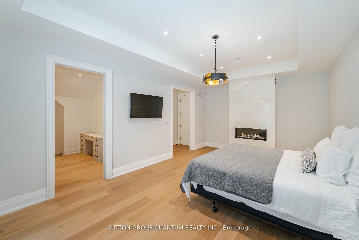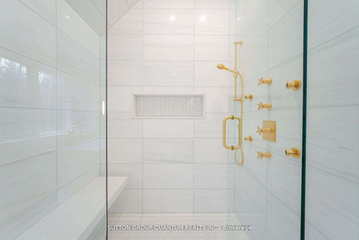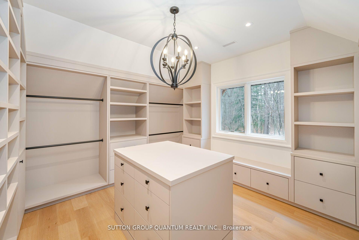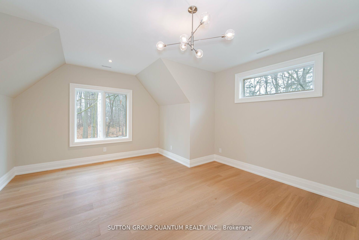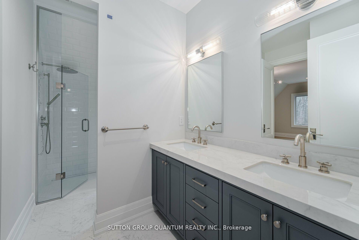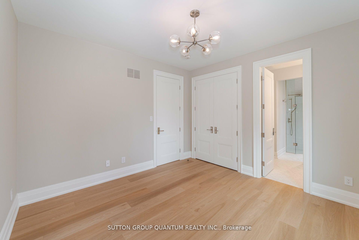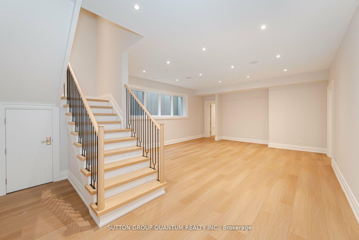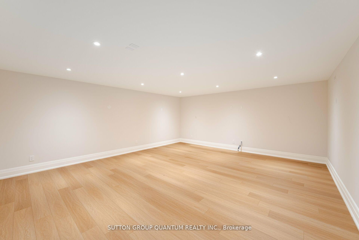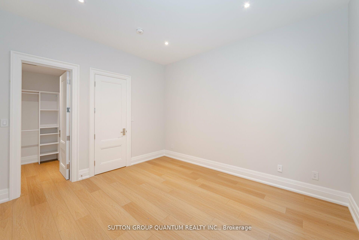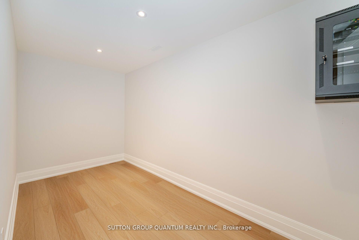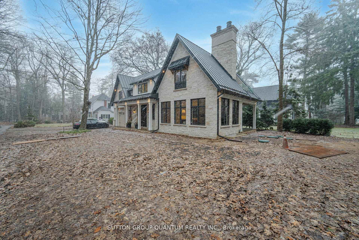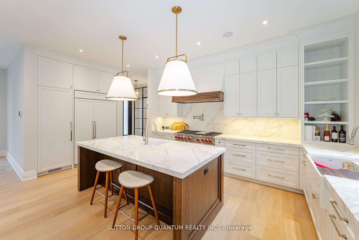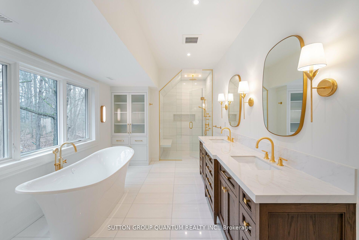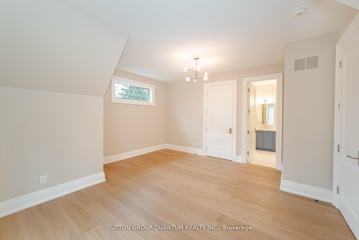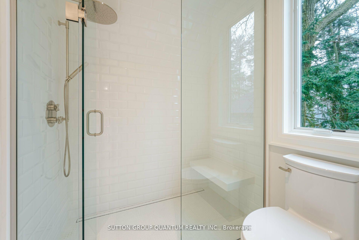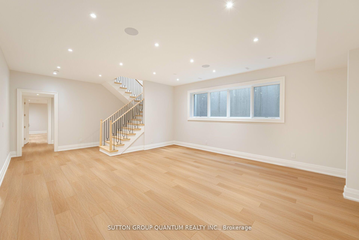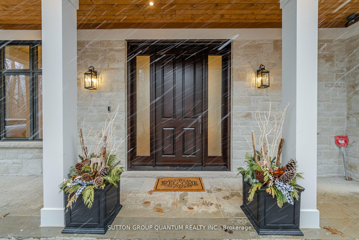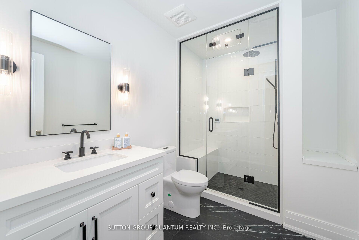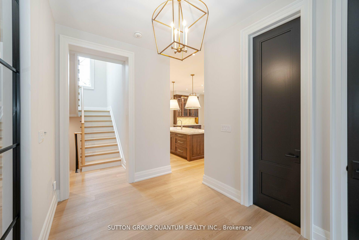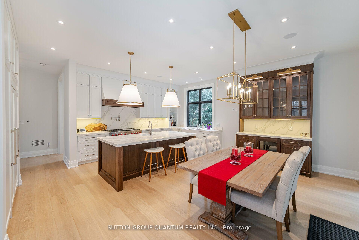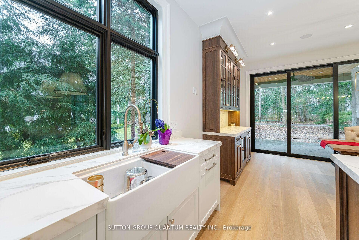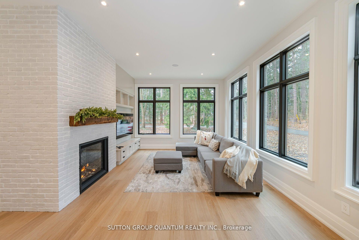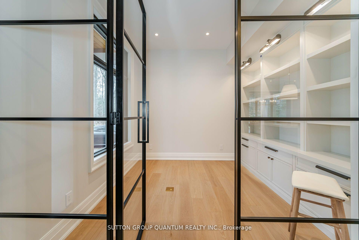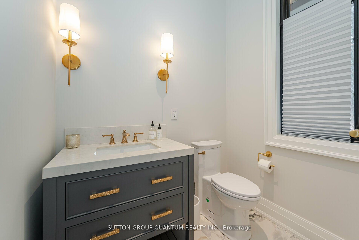$9,500
Available - For Rent
Listing ID: W12149998
1000 Roper Aven , Mississauga, L5H 1B7, Peel
| Muskoka in the City.. Brand new Custom Built, beautiful Floor Plan ,Open Concept Living, Very Bright, Large Windows Overlooking Green belt from all sides. Situated in Private Lorne Park Estates, on the Banks of Lake Ontario. Finished in the finest materials, high ceilings, High Quality Built in Appliances. Stunning Mater Ensuite overlooking Greenbelt, Massive Walk in Closet, Gas Fireplace in Master, |Walk out to Private sun deck overlooking Forest. |
| Price | $9,500 |
| Taxes: | $0.00 |
| Occupancy: | Vacant |
| Address: | 1000 Roper Aven , Mississauga, L5H 1B7, Peel |
| Acreage: | < .50 |
| Directions/Cross Streets: | Lorne Park & Lakeshore |
| Rooms: | 9 |
| Rooms +: | 1 |
| Bedrooms: | 4 |
| Bedrooms +: | 0 |
| Family Room: | T |
| Basement: | Finished |
| Furnished: | Unfu |
| Level/Floor | Room | Length(ft) | Width(ft) | Descriptions | |
| Room 1 | Ground | Family Ro | 20.93 | 12.53 | Gas Fireplace, Hardwood Floor, Overlook Greenbelt |
| Room 2 | Ground | Kitchen | 18.34 | 13.09 | Quartz Counter, Open Concept, Overlook Greenbelt |
| Room 3 | Ground | Breakfast | 18.34 | 13.09 | Hardwood Floor, Open Concept, W/O To Patio |
| Room 4 | Ground | Den | 10.2 | 9.97 | Hardwood Floor, Overlook Greenbelt, Glass Doors |
| Room 5 | Ground | Laundry | 12.79 | 7.38 | Tile Floor, B/I Appliances, Custom Backsplash |
| Room 6 | Second | Primary B | 21.48 | 13.25 | Gas Fireplace, 7 Pc Ensuite, Walk-In Closet(s) |
| Room 7 | Second | Bedroom 2 | 15.94 | 15.35 | Hardwood Floor, 5 Pc Ensuite, Closet Organizers |
| Room 8 | Second | Bedroom 3 | 12.6 | 12.17 | Hardwood Floor, 5 Pc Ensuite, Closet Organizers |
| Room 9 | Basement | Bedroom 4 | 13.87 | 12.27 | Hardwood Floor, 4 Pc Ensuite, Large Closet |
| Room 10 | Basement | Recreatio | 28.7 | 18.96 | Hardwood Floor, Open Concept, Above Grade Window |
| Room 11 | Basement | Exercise | 11.81 | 10.14 | Hardwood Floor |
| Room 12 | Basement | Game Room | 18.47 | 21.32 | Hardwood Floor |
| Washroom Type | No. of Pieces | Level |
| Washroom Type 1 | 6 | Second |
| Washroom Type 2 | 2 | Main |
| Washroom Type 3 | 5 | Second |
| Washroom Type 4 | 3 | Basement |
| Washroom Type 5 | 0 | |
| Washroom Type 6 | 6 | Second |
| Washroom Type 7 | 2 | Main |
| Washroom Type 8 | 5 | Second |
| Washroom Type 9 | 3 | Basement |
| Washroom Type 10 | 0 |
| Total Area: | 0.00 |
| Property Type: | Detached |
| Style: | 2-Storey |
| Exterior: | Board & Batten , Stone |
| Garage Type: | Attached |
| (Parking/)Drive: | Private |
| Drive Parking Spaces: | 2 |
| Park #1 | |
| Parking Type: | Private |
| Park #2 | |
| Parking Type: | Private |
| Pool: | None |
| Laundry Access: | Ensuite |
| Approximatly Square Footage: | < 700 |
| CAC Included: | Y |
| Water Included: | N |
| Cabel TV Included: | N |
| Common Elements Included: | N |
| Heat Included: | N |
| Parking Included: | Y |
| Condo Tax Included: | N |
| Building Insurance Included: | N |
| Fireplace/Stove: | Y |
| Heat Type: | Forced Air |
| Central Air Conditioning: | Central Air |
| Central Vac: | N |
| Laundry Level: | Syste |
| Ensuite Laundry: | F |
| Sewers: | Septic |
| Although the information displayed is believed to be accurate, no warranties or representations are made of any kind. |
| SUTTON GROUP QUANTUM REALTY INC. |
|
|

NASSER NADA
Broker
Dir:
416-859-5645
Bus:
905-507-4776
| Virtual Tour | Book Showing | Email a Friend |
Jump To:
At a Glance:
| Type: | Freehold - Detached |
| Area: | Peel |
| Municipality: | Mississauga |
| Neighbourhood: | Lorne Park |
| Style: | 2-Storey |
| Beds: | 4 |
| Baths: | 4 |
| Fireplace: | Y |
| Pool: | None |
Locatin Map:

