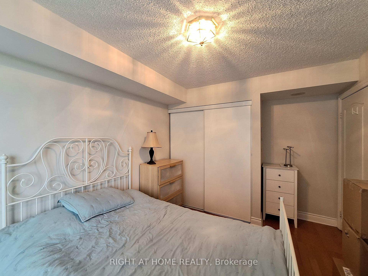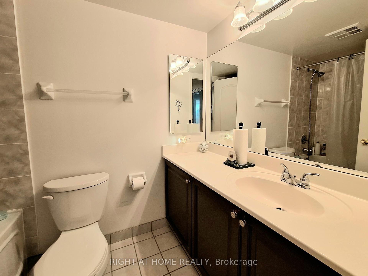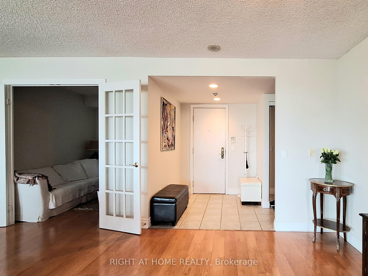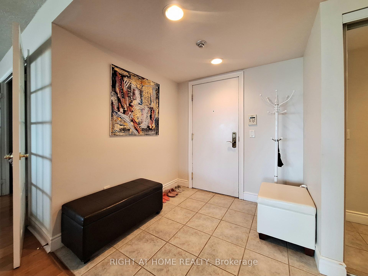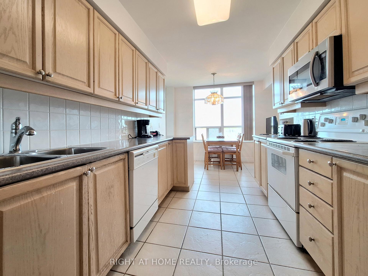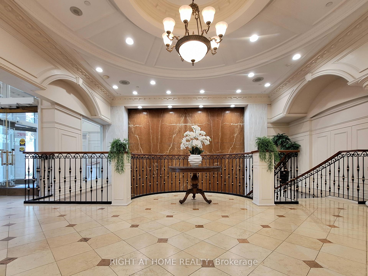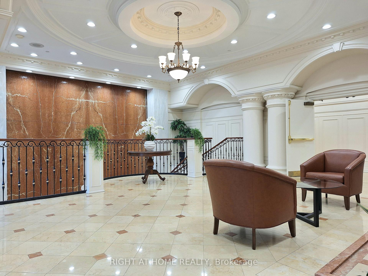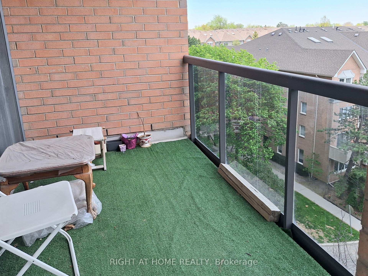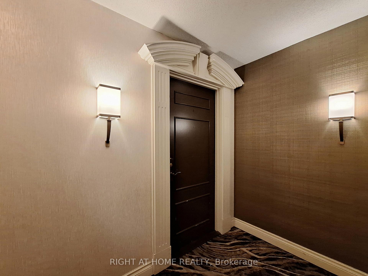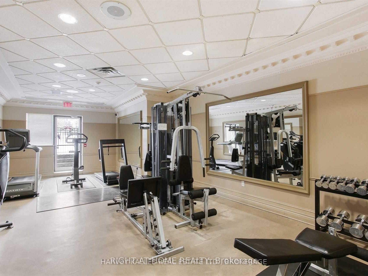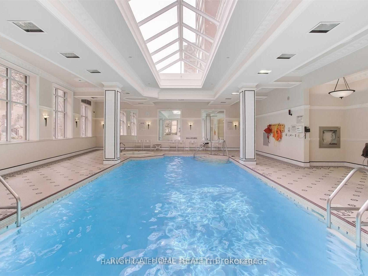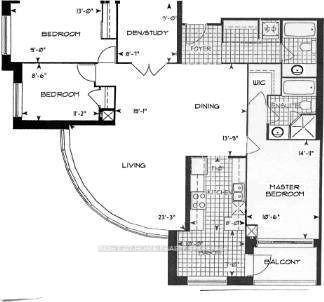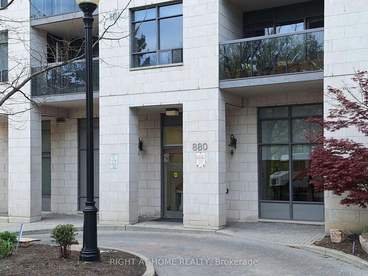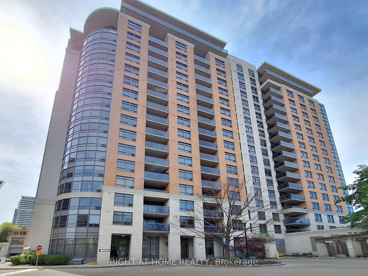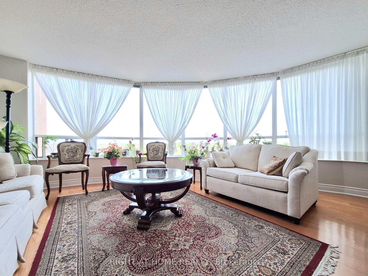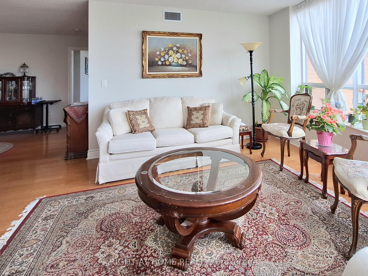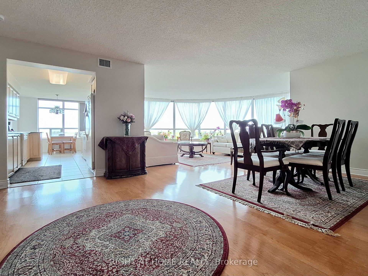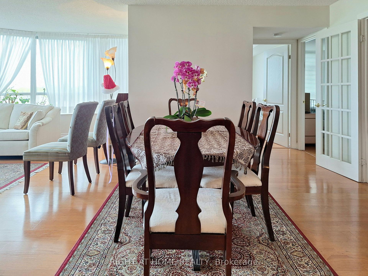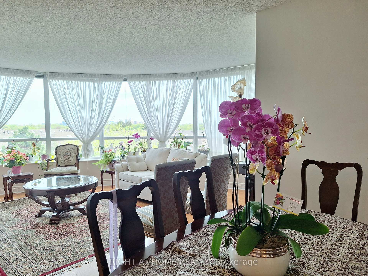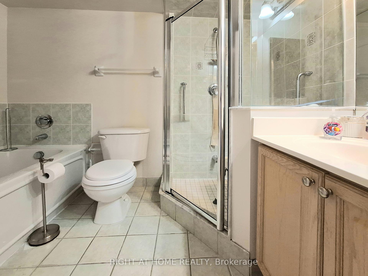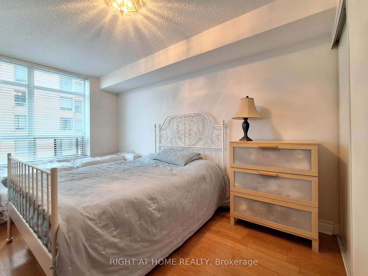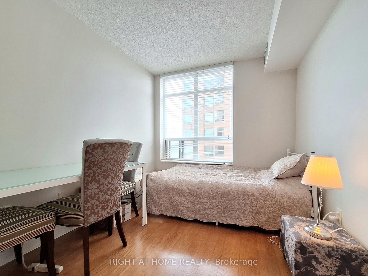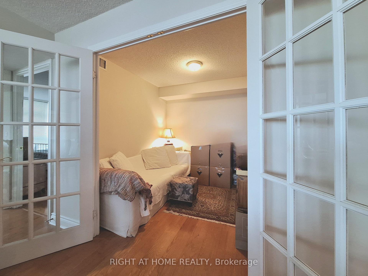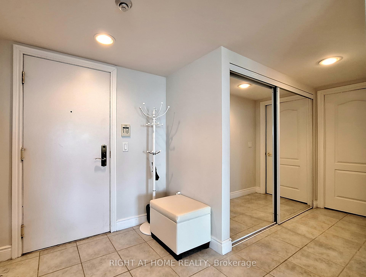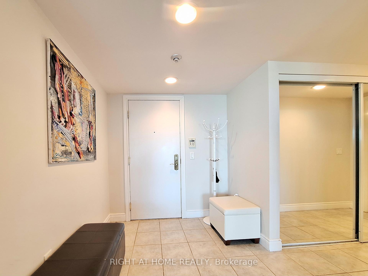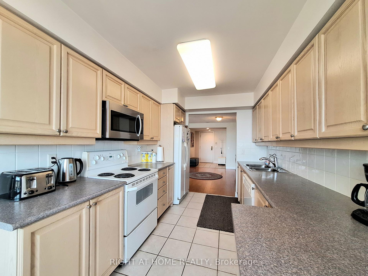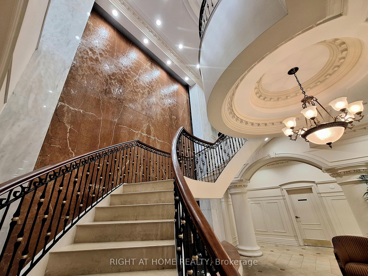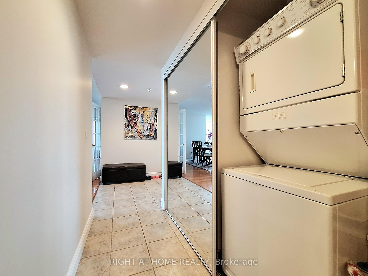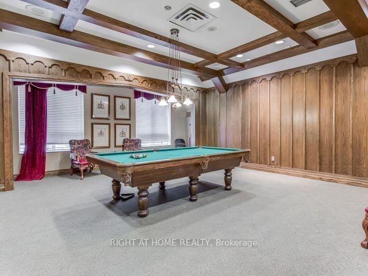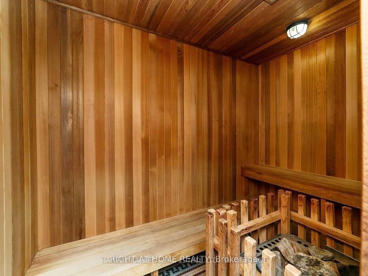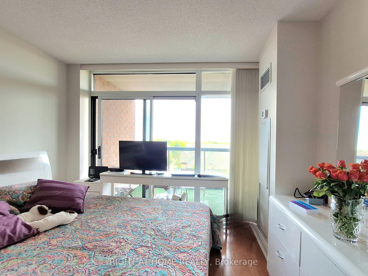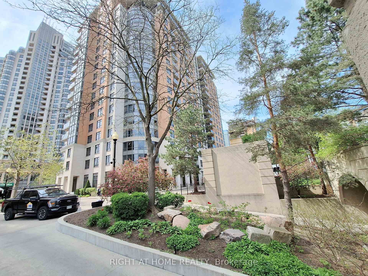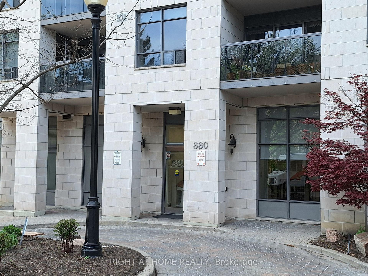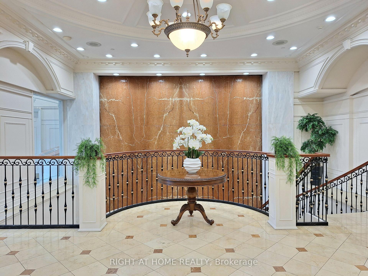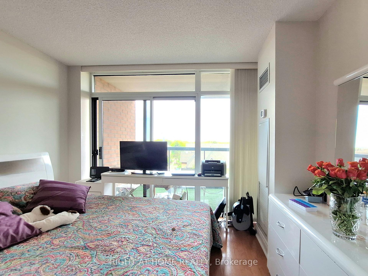$959,000
Available - For Sale
Listing ID: C12144460
880 Grandview Way , Toronto, M2N 7B2, Toronto
| Welcome To Sought After Luxury Condo By Tridel In The Heart Of North York. This 1517 SF, Bright And Spacious Unit Offers 3 Bedrooms + Den With French Door And 2 Full Baths. Unobstructed East View. Carpet Free, Well Maintained Unit And Well Managed Building. Maintenance Fee Includes All Utilities. Close To Subway, Shopping, Restaurant, Theatre, Library. Across From 24 Hours Metro Super Market. Fabulous Rec Facilities-Indoor Pool, Gym, Whirlpool, Sauna, Party/Meeting Room, 24 Hours Gatehouse Security, Ample Visitor Parkings. |
| Price | $959,000 |
| Taxes: | $4670.84 |
| Occupancy: | Tenant |
| Address: | 880 Grandview Way , Toronto, M2N 7B2, Toronto |
| Postal Code: | M2N 7B2 |
| Province/State: | Toronto |
| Directions/Cross Streets: | Yonge/Finch |
| Level/Floor | Room | Length(ft) | Width(ft) | Descriptions | |
| Room 1 | Ground | Living Ro | 23.22 | 10.99 | Hardwood Floor, SE View, Large Window |
| Room 2 | Ground | Dining Ro | 19.06 | 13.74 | Hardwood Floor, Crown Moulding |
| Room 3 | Ground | Kitchen | 10.99 | 7.97 | Ceramic Floor, East View, W/O To Balcony |
| Room 4 | Ground | Breakfast | 9.97 | 6.99 | Ceramic Floor, W/O To Balcony, East View |
| Room 5 | Ground | Den | 9.35 | 8.56 | Hardwood Floor, French Doors |
| Room 6 | Ground | Primary B | 16.4 | 10.5 | Hardwood Floor, 4 Pc Ensuite, Walk-In Closet(s) |
| Room 7 | Ground | Bedroom 2 | 12.99 | 9.35 | Hardwood Floor, South View |
| Room 8 | Ground | Bedroom 3 | 11.15 | 8.5 | Hardwood Floor, South View |
| Washroom Type | No. of Pieces | Level |
| Washroom Type 1 | 4 | |
| Washroom Type 2 | 0 | |
| Washroom Type 3 | 0 | |
| Washroom Type 4 | 0 | |
| Washroom Type 5 | 0 |
| Total Area: | 0.00 |
| Washrooms: | 2 |
| Heat Type: | Forced Air |
| Central Air Conditioning: | Central Air |
$
%
Years
This calculator is for demonstration purposes only. Always consult a professional
financial advisor before making personal financial decisions.
| Although the information displayed is believed to be accurate, no warranties or representations are made of any kind. |
| RIGHT AT HOME REALTY |
|
|

NASSER NADA
Broker
Dir:
416-859-5645
Bus:
905-507-4776
| Book Showing | Email a Friend |
Jump To:
At a Glance:
| Type: | Com - Condo Apartment |
| Area: | Toronto |
| Municipality: | Toronto C14 |
| Neighbourhood: | Willowdale East |
| Style: | Apartment |
| Tax: | $4,670.84 |
| Maintenance Fee: | $1,557.49 |
| Beds: | 3+1 |
| Baths: | 2 |
| Fireplace: | N |
Locatin Map:
Payment Calculator:

