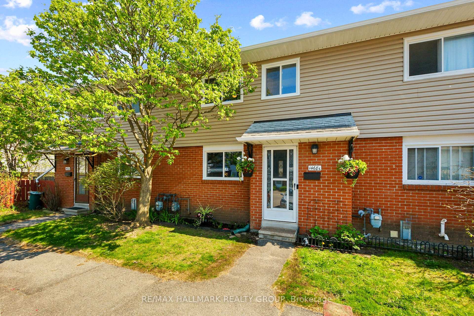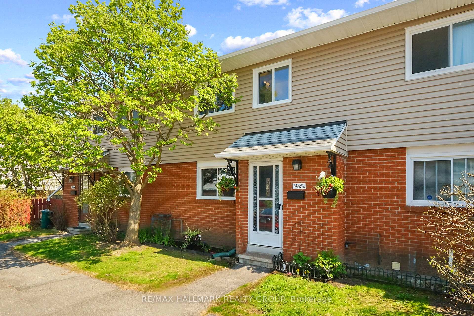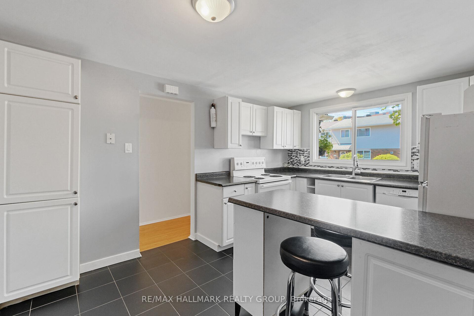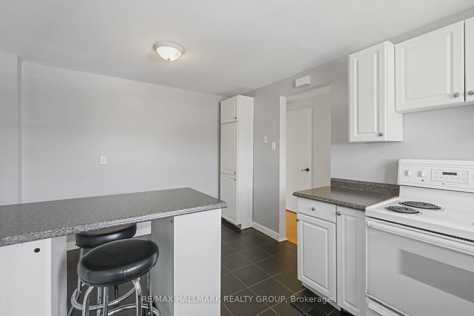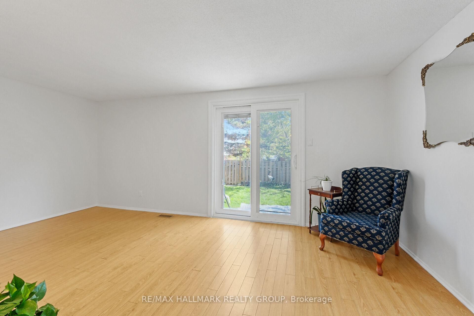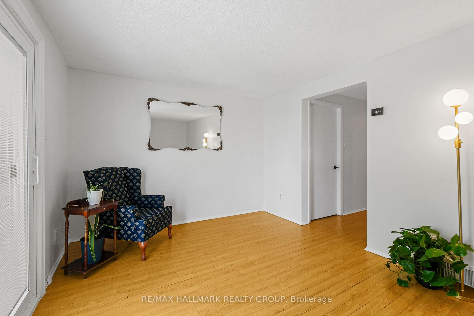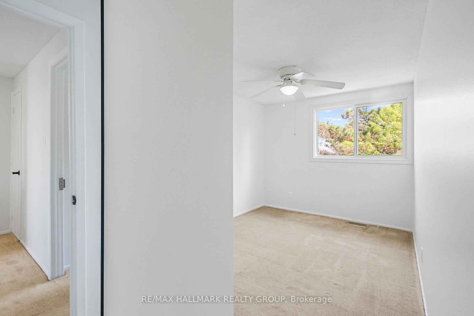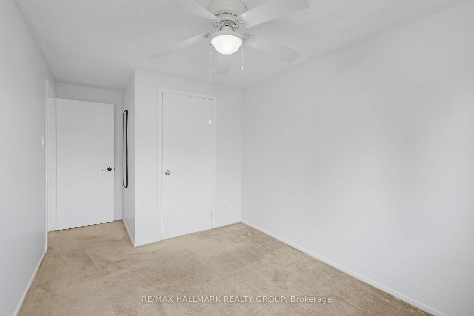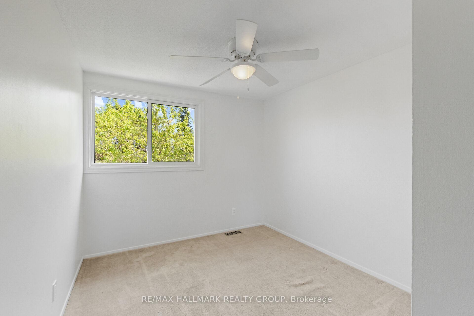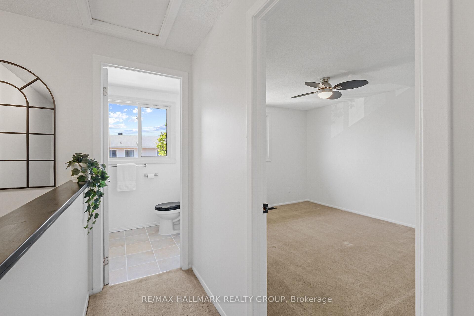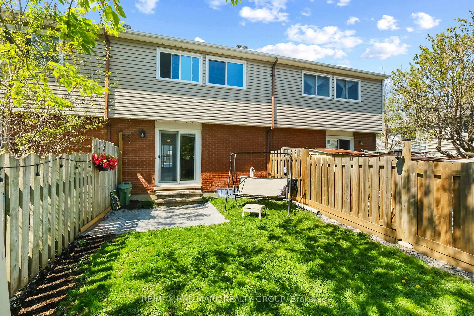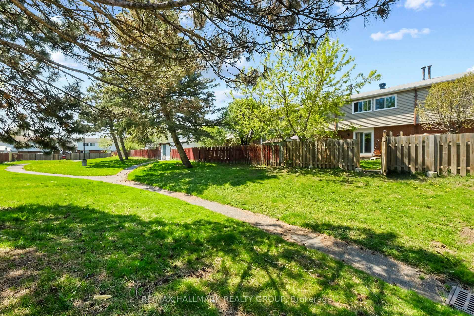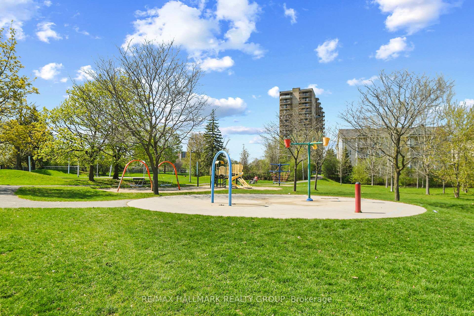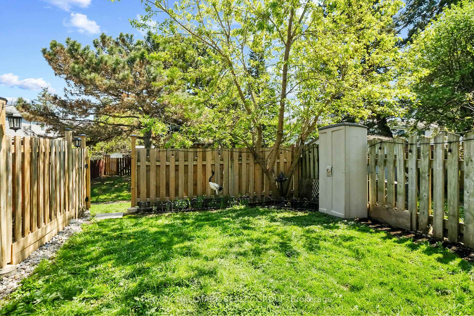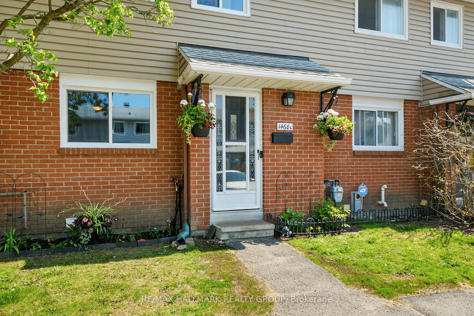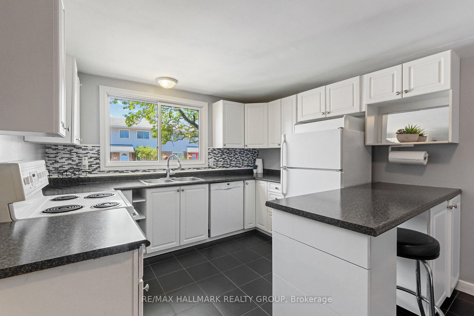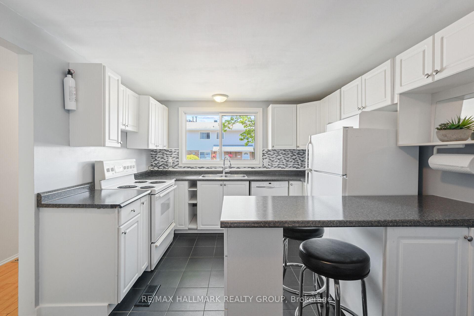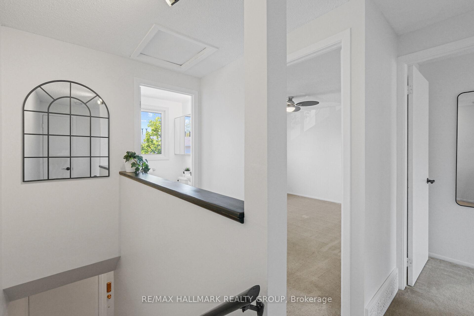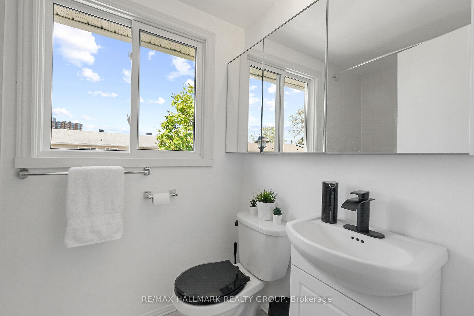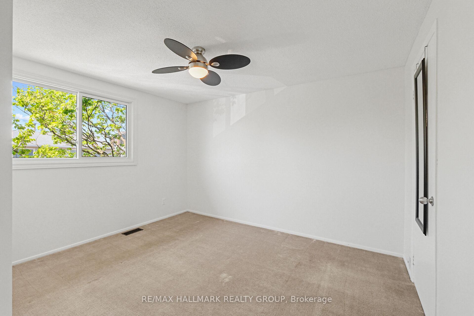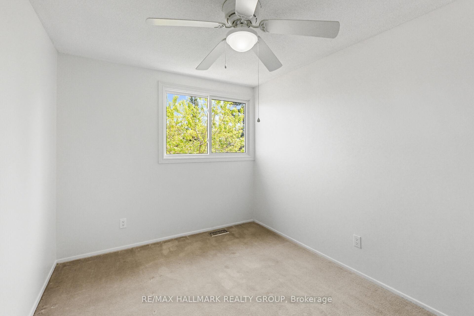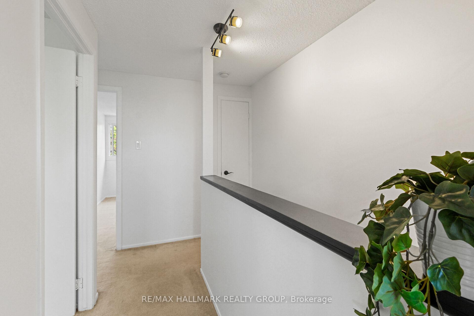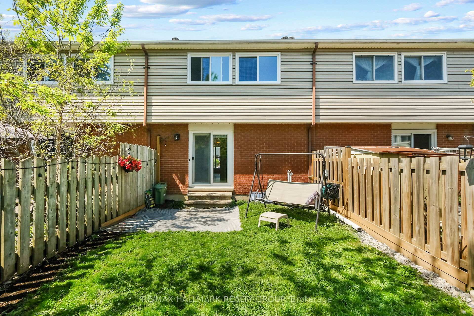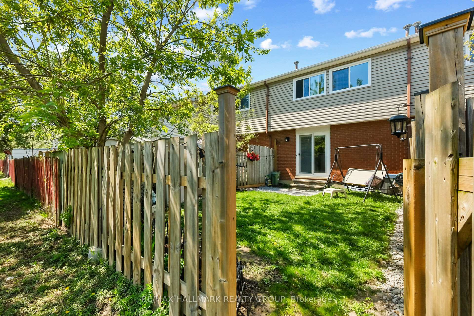$369,000
Available - For Sale
Listing ID: X12146205
1468L Heatherington Road , Hunt Club - South Keys and Area, K1V 6S1, Ottawa
| Turn-key property! This freshly painted, well-maintained, and move-in ready three bedroom townhome features a functional, energy-efficient layout and valuable updates throughout. Enjoy the spacious eat-in kitchen with generous counter & cabinet space. Upstairs, you'll find 3 comfortable bedrooms and a refreshed bathroom with clean, modern finishes. The full basement offers laundry, abundant storage and unlimited potential for your future plans; be it a home office, crafting nook, man-cave or extra living area. Enjoy the peaceful, fully fenced backyard with no rear neighbours. The back garden gate opens directly onto a large treed green space, an oasis in the middle of the city, perfect for relaxing or outdoor play. Owning a townhouse condo means all the joys of home ownership with less of the maintenance responsibilities. Condo handles snow removal and front lawn care, road maintenance, exterior building maintenance, building insurance and even your water. Notable upgrades include: All windows (2025), electrical panel (2024), furnace & smart thermostat (2023) and air conditioner (2019). Centrally located, close to bus lines, schools, recreation, minutes to Bank street and the O-Train with a variety of restaurants and shopping options close-by. Convenient parking directly in front of house, a practical layout, and long-term-value, make this home an excellent choice. A must-see property for new homebuyers! Book your viewing today! |
| Price | $369,000 |
| Taxes: | $2167.00 |
| Occupancy: | Vacant |
| Address: | 1468L Heatherington Road , Hunt Club - South Keys and Area, K1V 6S1, Ottawa |
| Postal Code: | K1V 6S1 |
| Province/State: | Ottawa |
| Directions/Cross Streets: | Albion and Heatherington Rd |
| Level/Floor | Room | Length(ft) | Width(ft) | Descriptions | |
| Room 1 | Main | Kitchen | 14.14 | 10.17 | Overlooks Frontyard |
| Room 2 | Main | Living Ro | 17.78 | 10.5 | Overlooks Backyard |
| Room 3 | Second | Bathroom | 7.97 | 4.95 | 4 Pc Bath |
| Room 4 | Second | Primary B | 11.12 | 11.15 | Ceiling Fan(s) |
| Room 5 | Second | Bedroom 2 | 9.35 | 8.92 | |
| Room 6 | Second | Bedroom 3 | 10.73 | 8.56 |
| Washroom Type | No. of Pieces | Level |
| Washroom Type 1 | 4 | Second |
| Washroom Type 2 | 0 | |
| Washroom Type 3 | 0 | |
| Washroom Type 4 | 0 | |
| Washroom Type 5 | 0 |
| Total Area: | 0.00 |
| Washrooms: | 1 |
| Heat Type: | Forced Air |
| Central Air Conditioning: | Central Air |
$
%
Years
This calculator is for demonstration purposes only. Always consult a professional
financial advisor before making personal financial decisions.
| Although the information displayed is believed to be accurate, no warranties or representations are made of any kind. |
| RE/MAX HALLMARK REALTY GROUP |
|
|

NASSER NADA
Broker
Dir:
416-859-5645
Bus:
905-507-4776
| Virtual Tour | Book Showing | Email a Friend |
Jump To:
At a Glance:
| Type: | Com - Condo Townhouse |
| Area: | Ottawa |
| Municipality: | Hunt Club - South Keys and Area |
| Neighbourhood: | 3804 - Heron Gate/Industrial Park |
| Style: | 2-Storey |
| Tax: | $2,167 |
| Maintenance Fee: | $461.99 |
| Beds: | 3 |
| Baths: | 1 |
| Fireplace: | N |
Locatin Map:
Payment Calculator:

