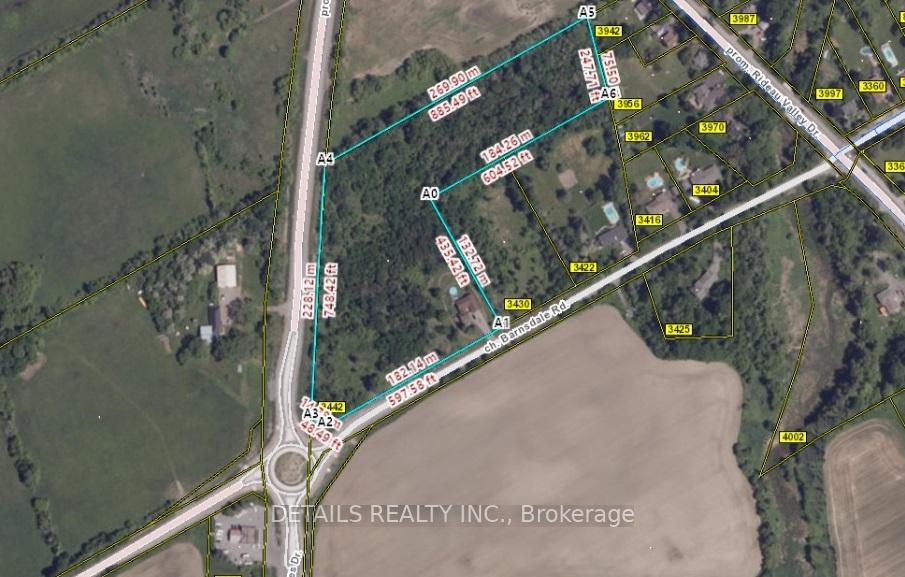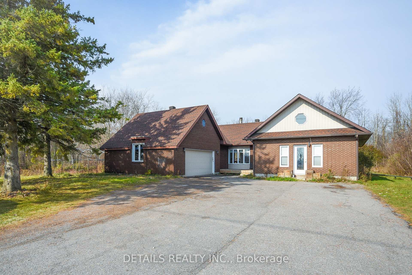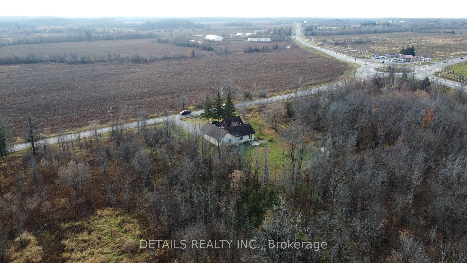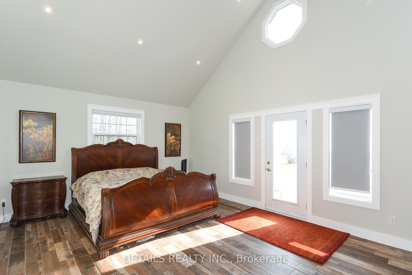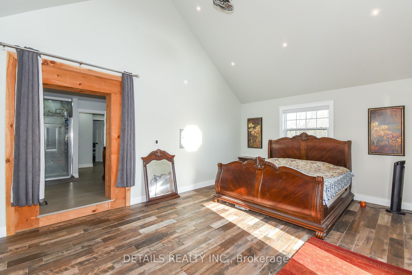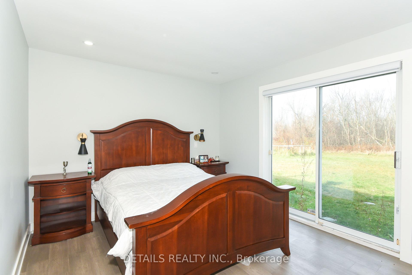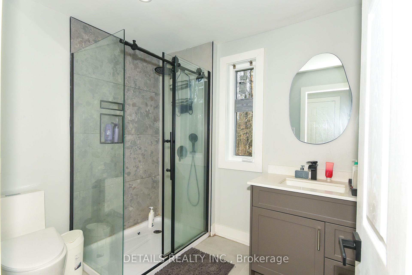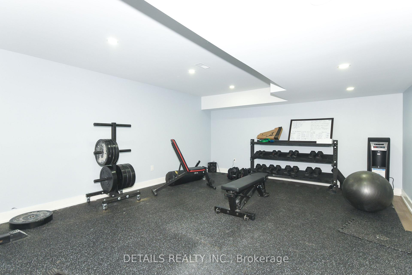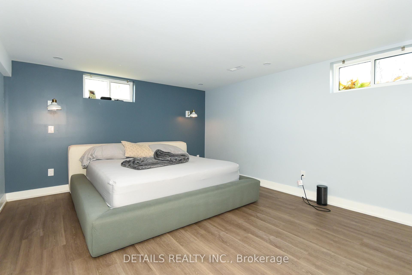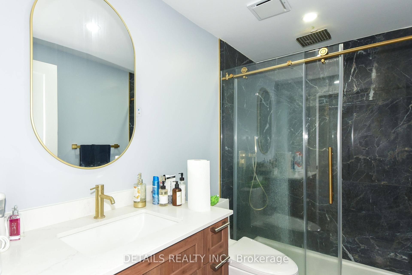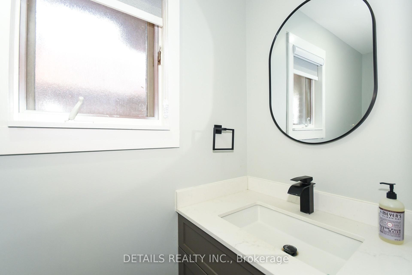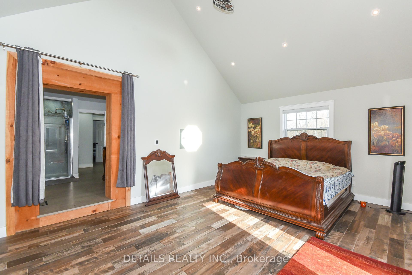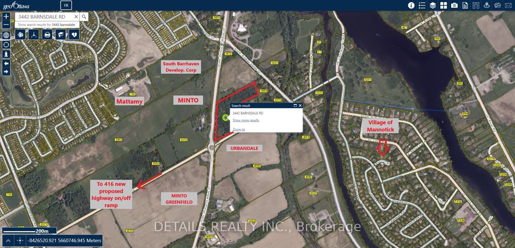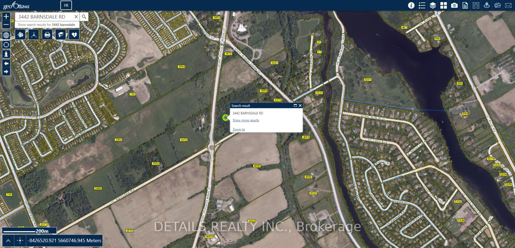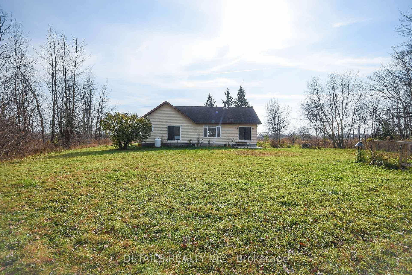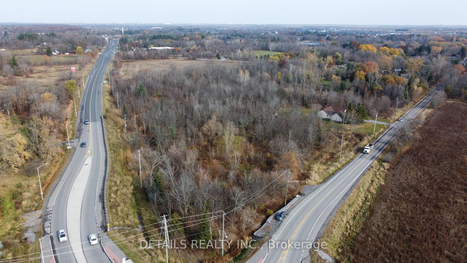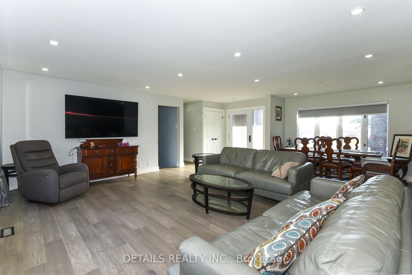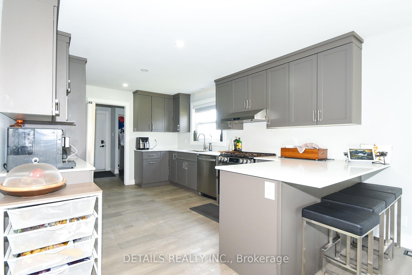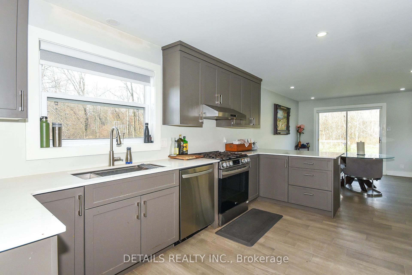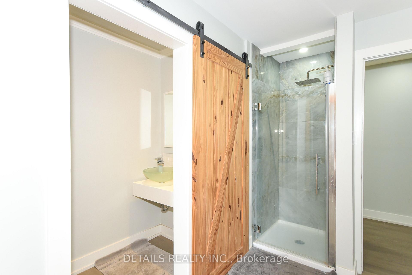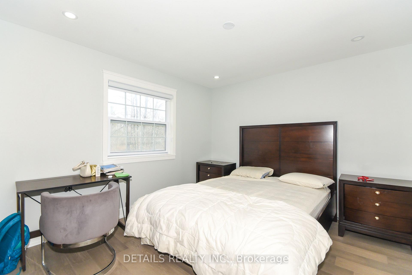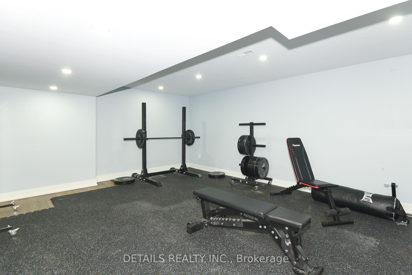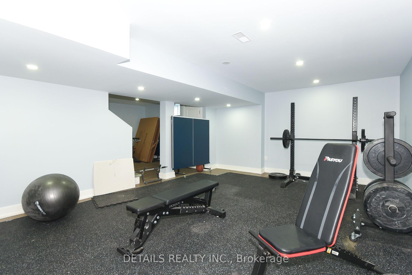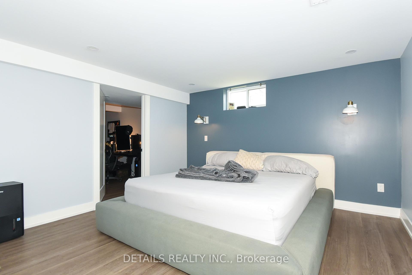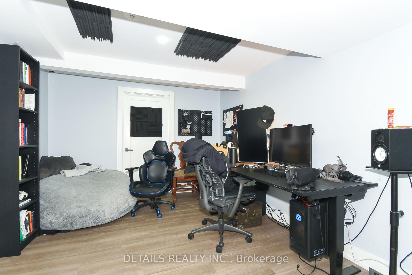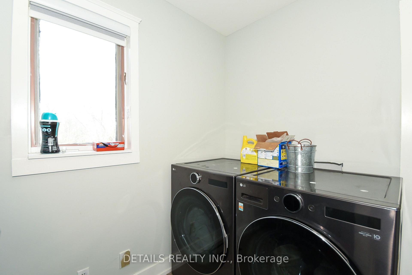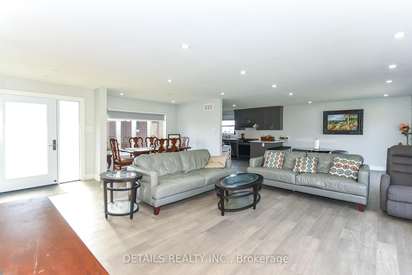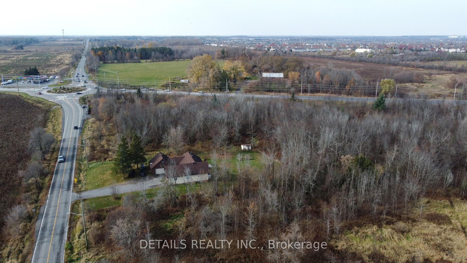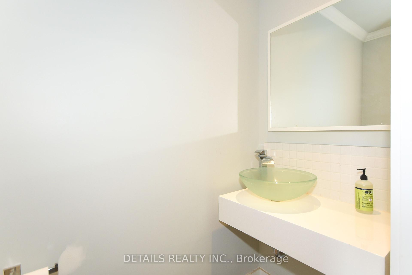$3,450,000
Available - For Sale
Listing ID: X11891407
3442 Barnsdale Road , Manotick - Kars - Rideau Twp and Area, K2C 3H2, Ottawa
| Over 10.34 acres on busy (potential commercial) corner. Future potential development between Barrhaven and Manotick with excellent distance to Mannotick. Barnsdale interchange at HW 416 (already approved). Possible 4 lanes expansion from HW 416 to Prince of Whales Drive and as per official plan, this is one of the fastest growing area's in Ottawa. Many properties in the area are owned by large developers, including Minto, Urbandale and Mattamy. This property include an extensive renovated bungalow, including, but not limited to all flooring, new kitchen, new appliances, 4 bathrooms, fully finished basement, some new windows and state of art water filtration and softener, on approx. 1 acre land, offering possible severance from the rest of the property. Seller has draft site plan for commercial corner development and very interested A+ tenants. All information is not guarantee and must be checked and confirmed by the buyer. |
| Price | $3,450,000 |
| Taxes: | $6814.28 |
| Occupancy: | Owner |
| Address: | 3442 Barnsdale Road , Manotick - Kars - Rideau Twp and Area, K2C 3H2, Ottawa |
| Acreage: | 10-24.99 |
| Directions/Cross Streets: | Northeast Corner of Barnsdale and Prince of Whales |
| Rooms: | 8 |
| Rooms +: | 5 |
| Bedrooms: | 3 |
| Bedrooms +: | 1 |
| Family Room: | T |
| Basement: | Finished, Full |
| Washroom Type | No. of Pieces | Level |
| Washroom Type 1 | 3 | Ground |
| Washroom Type 2 | 2 | Ground |
| Washroom Type 3 | 3 | Basement |
| Washroom Type 4 | 0 | |
| Washroom Type 5 | 0 |
| Total Area: | 0.00 |
| Approximatly Age: | 31-50 |
| Property Type: | Vacant Land |
| Style: | Bungalow |
| Exterior: | Brick |
| Garage Type: | Attached |
| (Parking/)Drive: | Private |
| Drive Parking Spaces: | 4 |
| Park #1 | |
| Parking Type: | Private |
| Park #2 | |
| Parking Type: | Private |
| Pool: | None |
| Approximatly Age: | 31-50 |
| Approximatly Square Footage: | 1500-2000 |
| Property Features: | Wooded/Treed |
| CAC Included: | N |
| Water Included: | N |
| Cabel TV Included: | N |
| Common Elements Included: | N |
| Heat Included: | N |
| Parking Included: | N |
| Condo Tax Included: | N |
| Building Insurance Included: | N |
| Fireplace/Stove: | N |
| Heat Type: | Forced Air |
| Central Air Conditioning: | Central Air |
| Central Vac: | N |
| Laundry Level: | Syste |
| Ensuite Laundry: | F |
| Elevator Lift: | False |
| Sewers: | Septic |
| Water: | Drilled W |
| Water Supply Types: | Drilled Well |
| Utilities-Cable: | A |
| Utilities-Hydro: | Y |
$
%
Years
This calculator is for demonstration purposes only. Always consult a professional
financial advisor before making personal financial decisions.
| Although the information displayed is believed to be accurate, no warranties or representations are made of any kind. |
| DETAILS REALTY INC. |
|
|

NASSER NADA
Broker
Dir:
416-859-5645
Bus:
905-507-4776
| Virtual Tour | Book Showing | Email a Friend |
Jump To:
At a Glance:
| Type: | Freehold - Vacant Land |
| Area: | Ottawa |
| Municipality: | Manotick - Kars - Rideau Twp and Area |
| Neighbourhood: | 8002 - Manotick Village & Manotick Estates |
| Style: | Bungalow |
| Approximate Age: | 31-50 |
| Tax: | $6,814.28 |
| Beds: | 3+1 |
| Baths: | 4 |
| Fireplace: | N |
| Pool: | None |
Locatin Map:
Payment Calculator:

