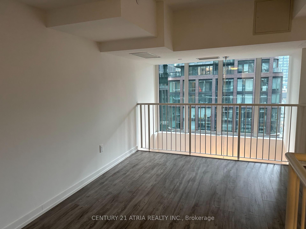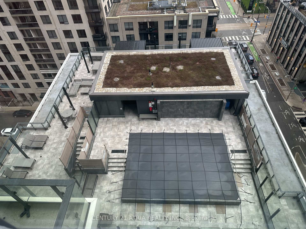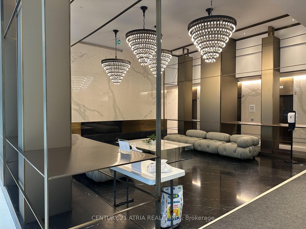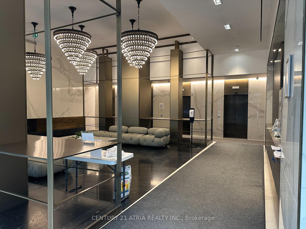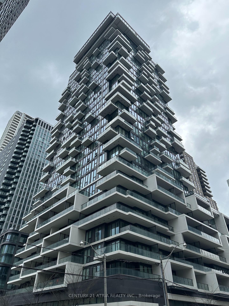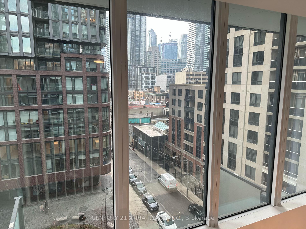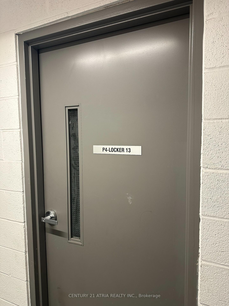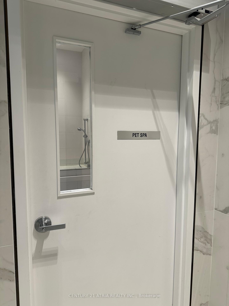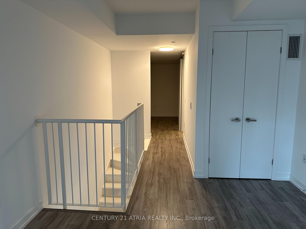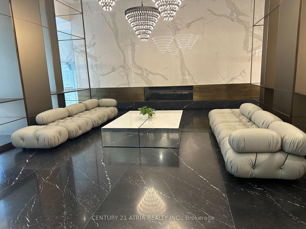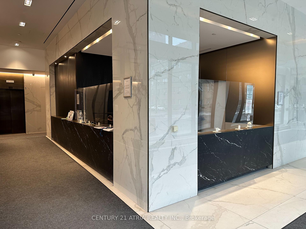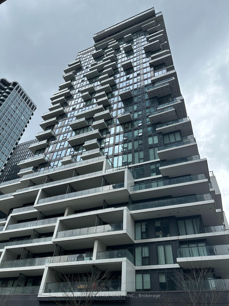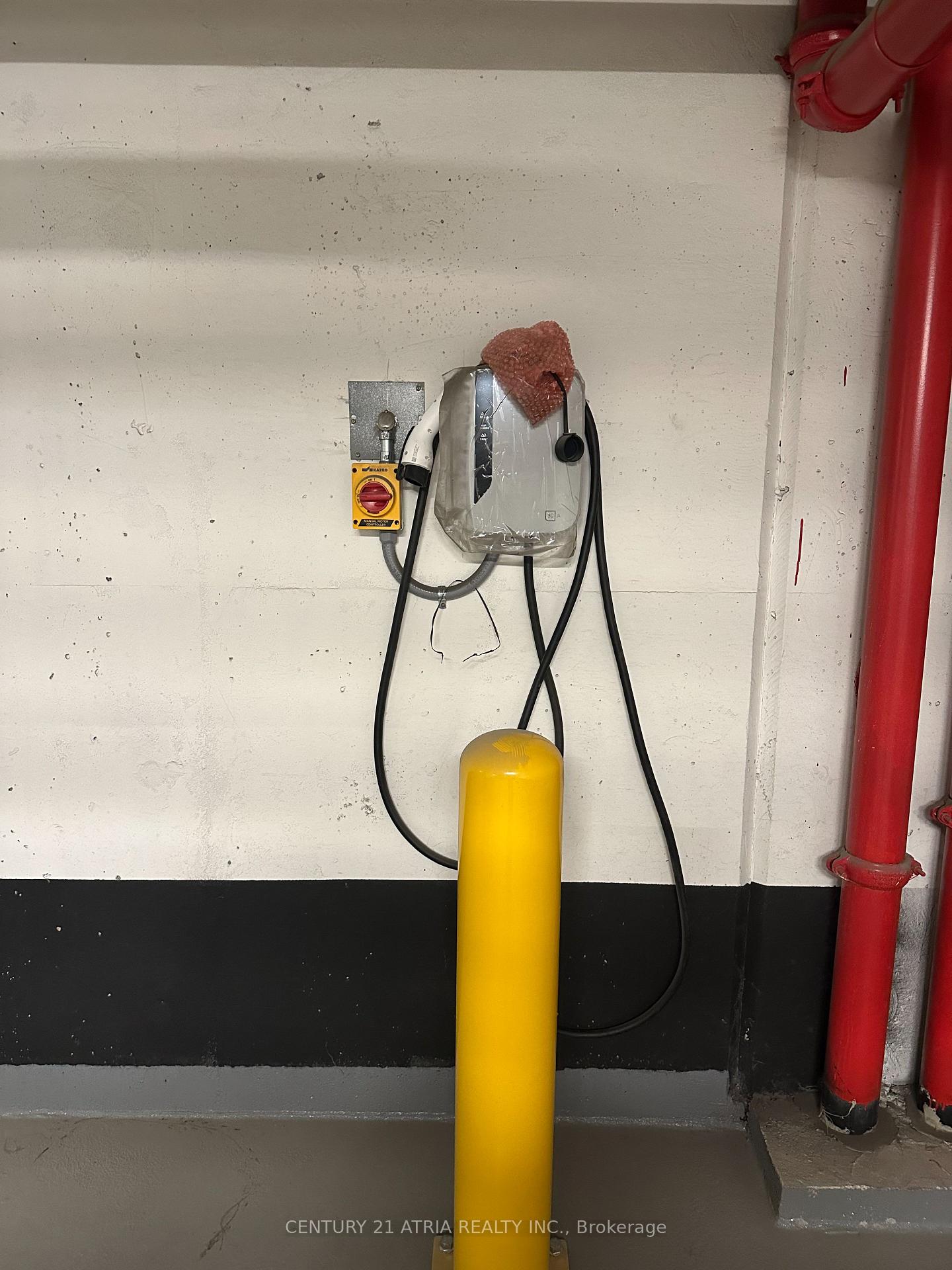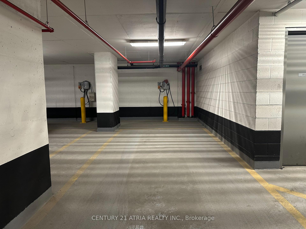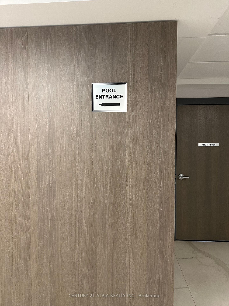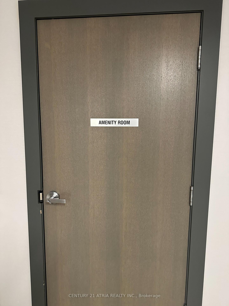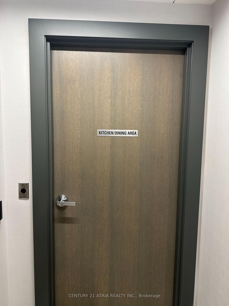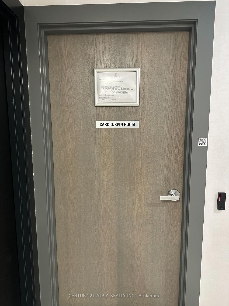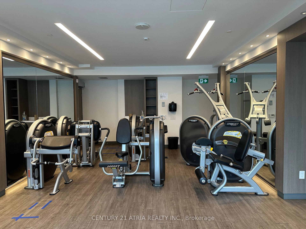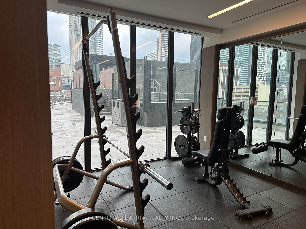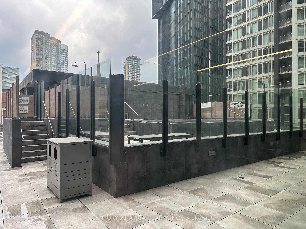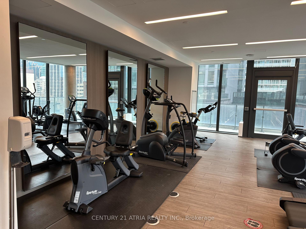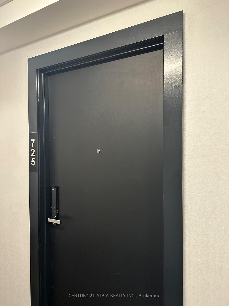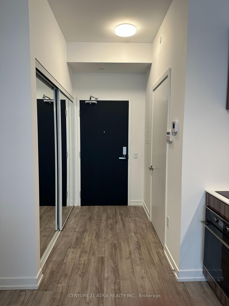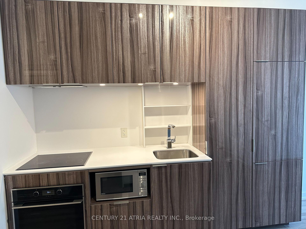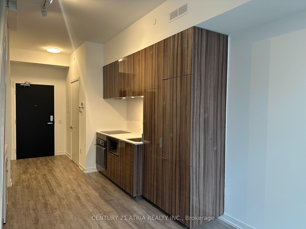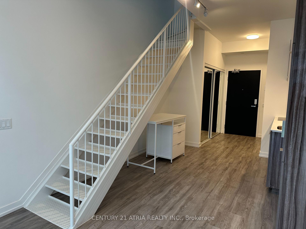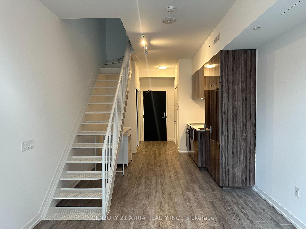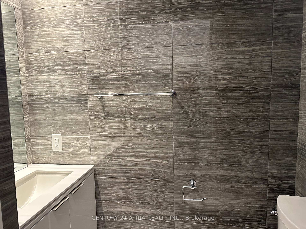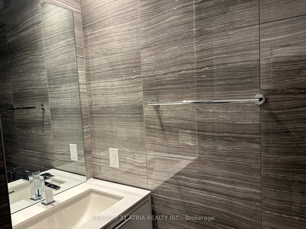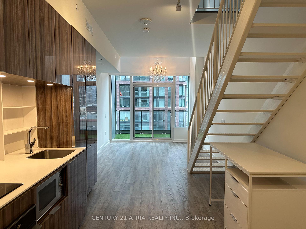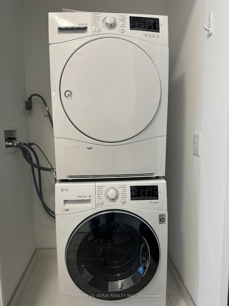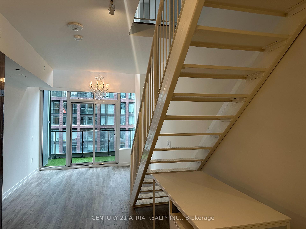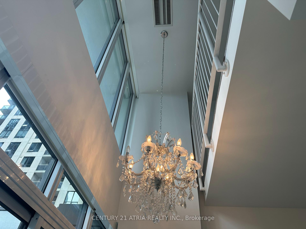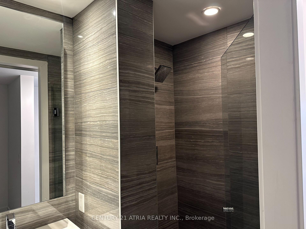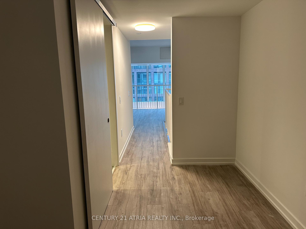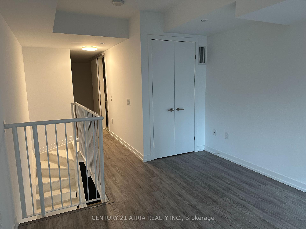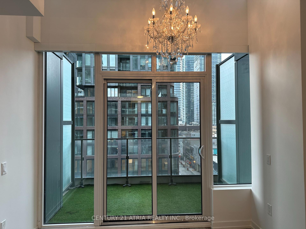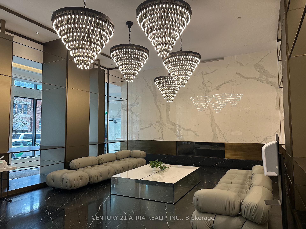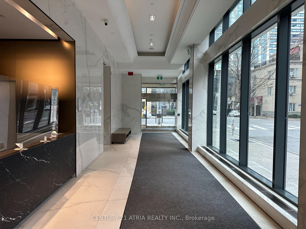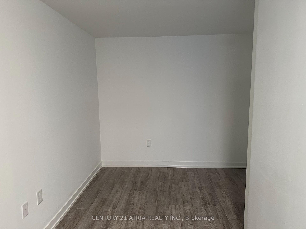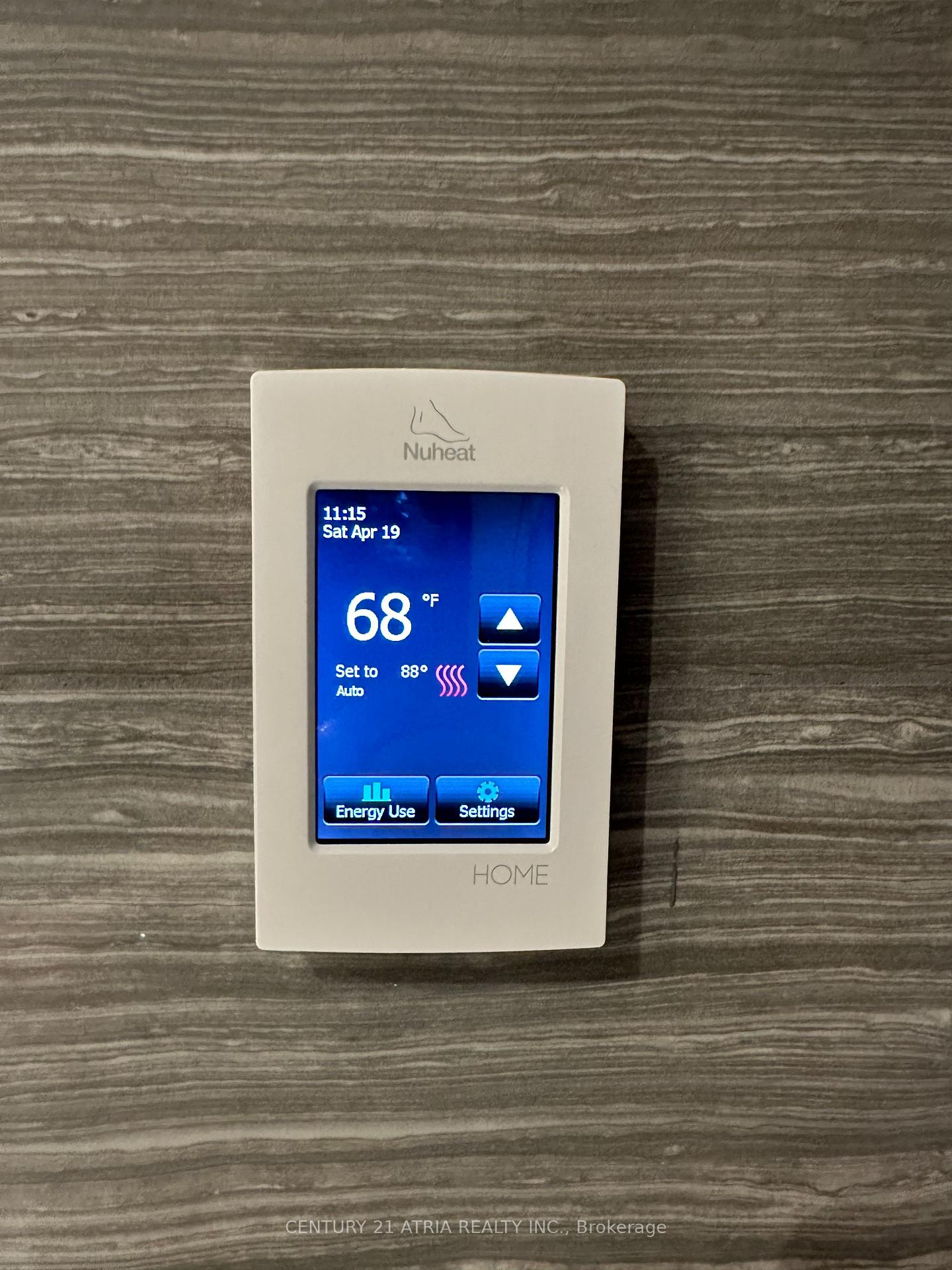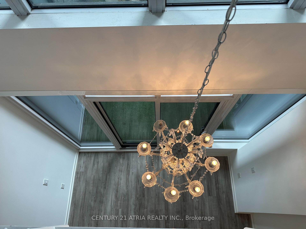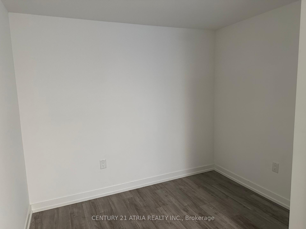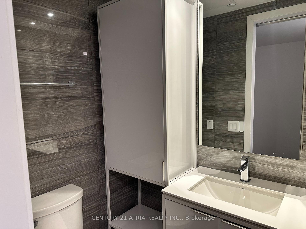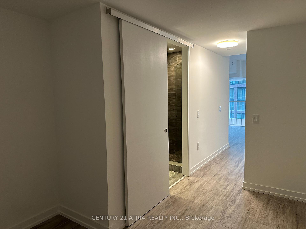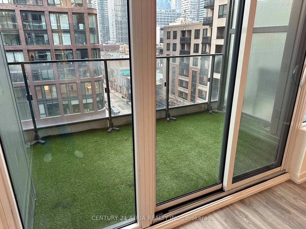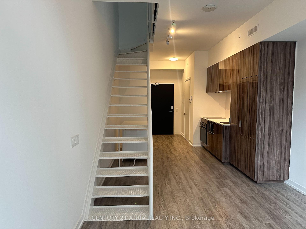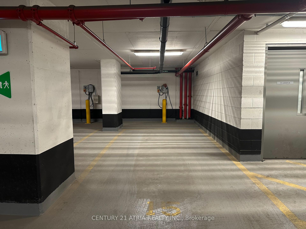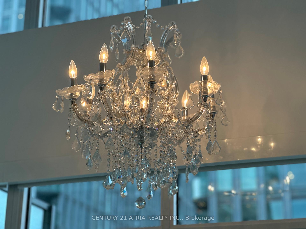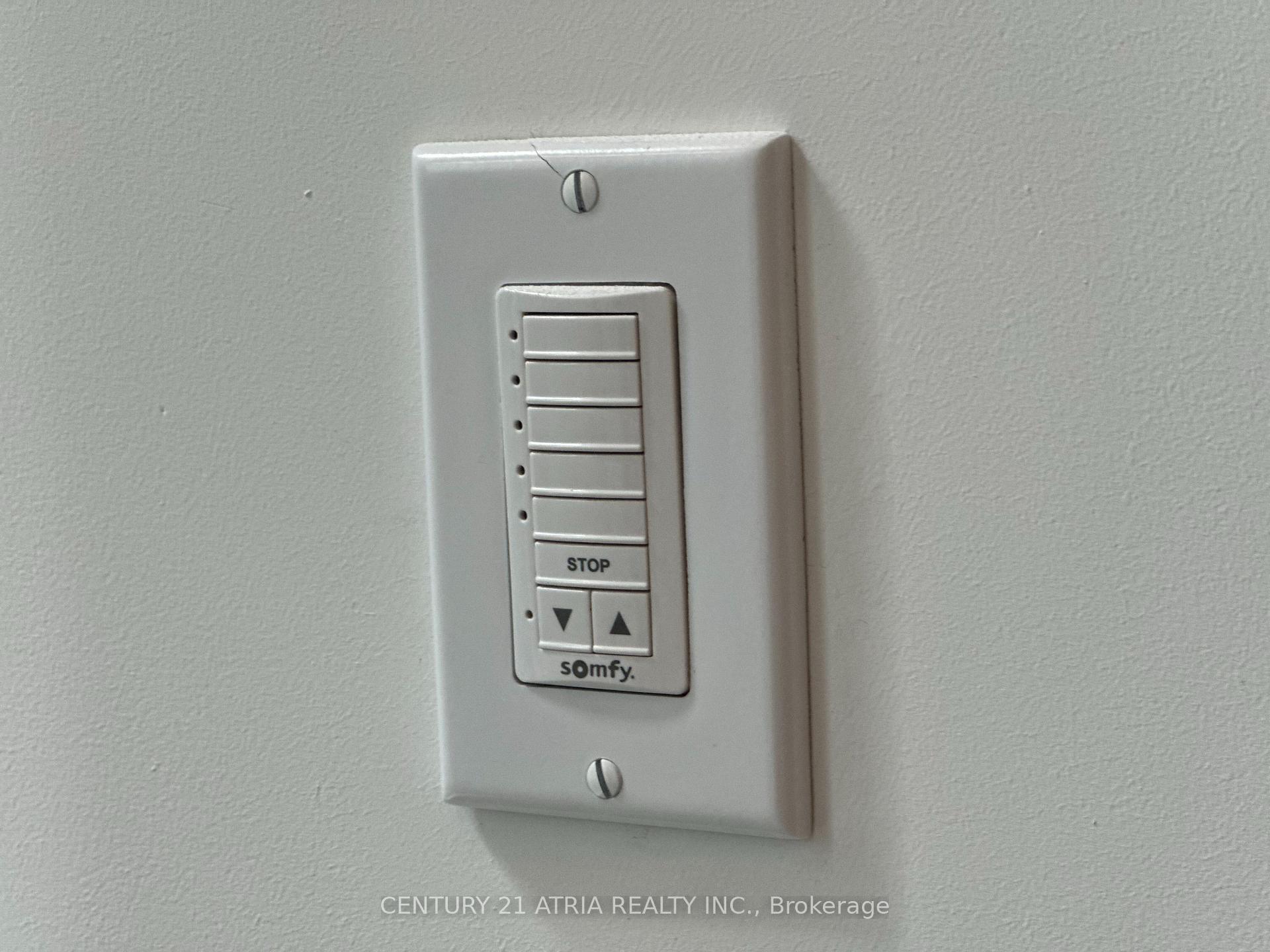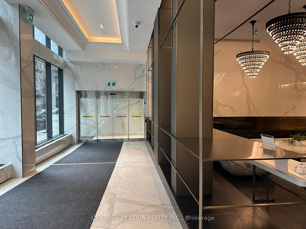$758,000
Available - For Sale
Listing ID: C12102736
77 shuter Stre , Toronto, M5B 0B8, Toronto
| One of the signature 1 bedroom + Den 2 storey Loft unit in the building. Approximately 727 Sq Ft and 799 Sq Ft including the balcony (Please see attachment). With extended square footage and offers lot of upgraded features. 18' ceiling. Chandelier light fixture in Living /Dining area, automatic roller blinds in the open to above Living /Dining area. Both washrooms have been fully upgraded. Upgraded Kitchen Cabinets. Facing south with EV parking spot and private locker room. Master bedroom with walk in closet, spacious den area on upper floor, separate with sleeping area Master ensuite with heated flooring. Freshly painted and professionally cleaned. Close to Eaton Centre, TMU, restaurants, supermarket and all other amenities |
| Price | $758,000 |
| Taxes: | $3390.00 |
| Occupancy: | Vacant |
| Address: | 77 shuter Stre , Toronto, M5B 0B8, Toronto |
| Postal Code: | M5B 0B8 |
| Province/State: | Toronto |
| Directions/Cross Streets: | Church / Shuter |
| Level/Floor | Room | Length(ft) | Width(ft) | Descriptions | |
| Room 1 | Lower | Kitchen | 10.66 | 9.68 | B/I Appliances, Laminate, Centre Island |
| Room 2 | Lower | Dining Ro | 10.66 | 13.78 | W/O To Balcony, Window Floor to Ceil, Laminate |
| Room 3 | Lower | Living Ro | 10.66 | 13.78 | W/O To Balcony |
| Room 4 | Upper | Primary B | 10.66 | 12.76 | |
| Room 5 | Upper | Den | 8.76 | 12 |
| Washroom Type | No. of Pieces | Level |
| Washroom Type 1 | 3 | Upper |
| Washroom Type 2 | 2 | Lower |
| Washroom Type 3 | 0 | |
| Washroom Type 4 | 0 | |
| Washroom Type 5 | 0 |
| Total Area: | 0.00 |
| Approximatly Age: | 0-5 |
| Sprinklers: | Alar |
| Washrooms: | 2 |
| Heat Type: | Heat Pump |
| Central Air Conditioning: | Central Air |
$
%
Years
This calculator is for demonstration purposes only. Always consult a professional
financial advisor before making personal financial decisions.
| Although the information displayed is believed to be accurate, no warranties or representations are made of any kind. |
| CENTURY 21 ATRIA REALTY INC. |
|
|

NASSER NADA
Broker
Dir:
416-859-5645
Bus:
905-507-4776
| Book Showing | Email a Friend |
Jump To:
At a Glance:
| Type: | Com - Condo Apartment |
| Area: | Toronto |
| Municipality: | Toronto C08 |
| Neighbourhood: | Church-Yonge Corridor |
| Style: | Loft |
| Approximate Age: | 0-5 |
| Tax: | $3,390 |
| Maintenance Fee: | $603.56 |
| Beds: | 1+1 |
| Baths: | 2 |
| Fireplace: | N |
Locatin Map:
Payment Calculator:

