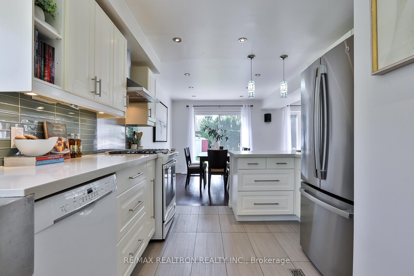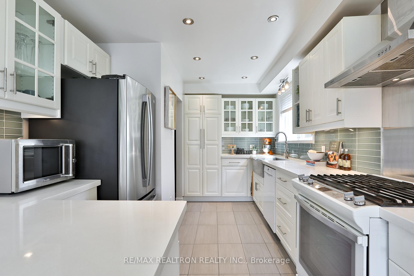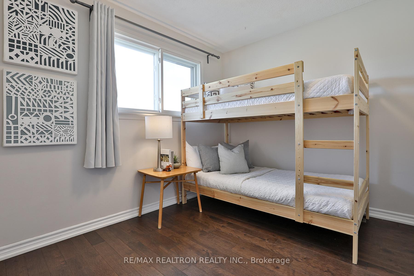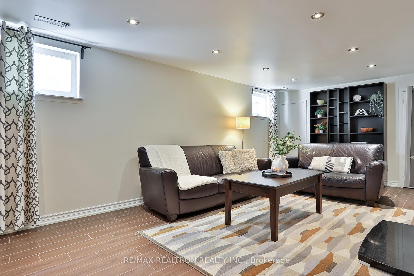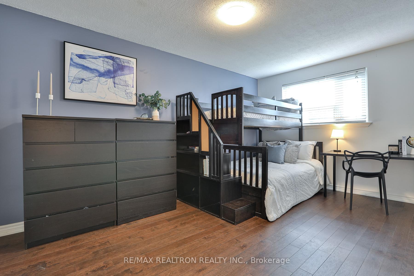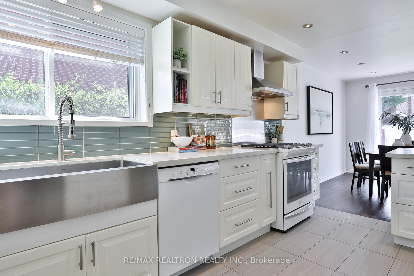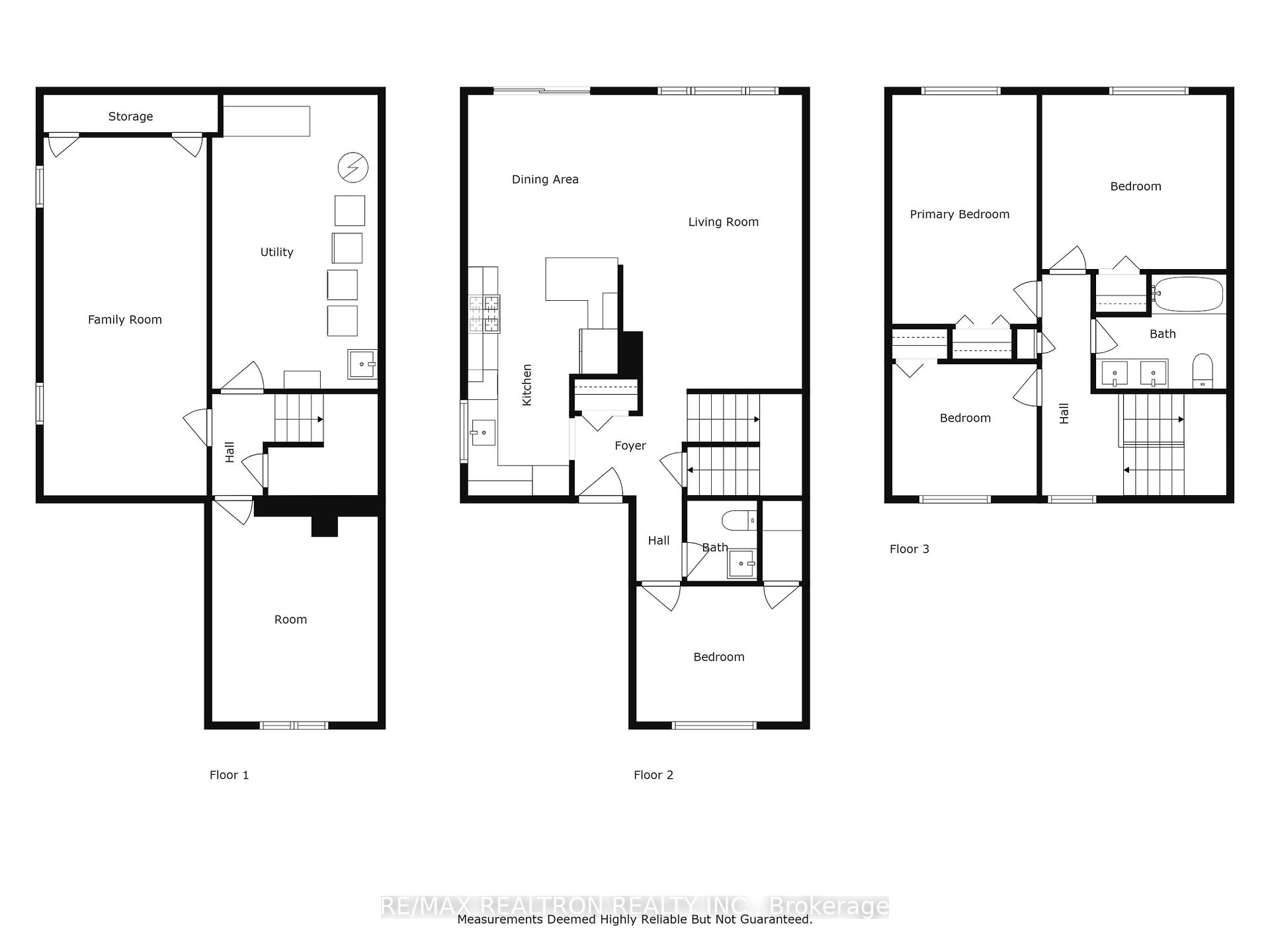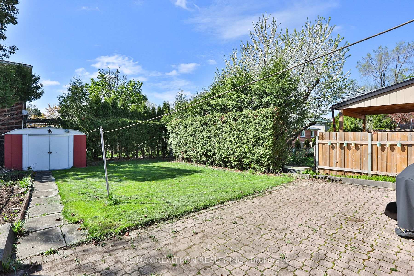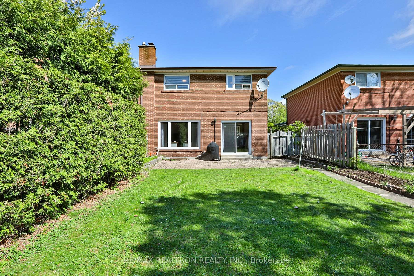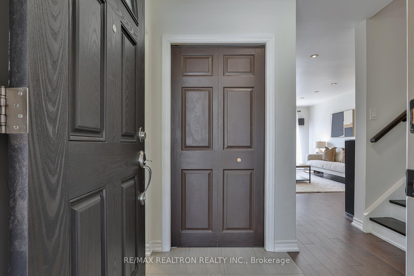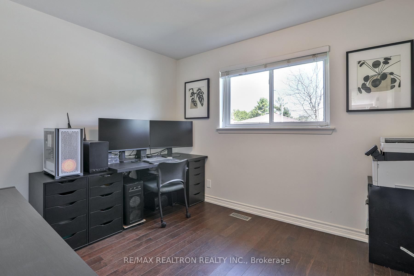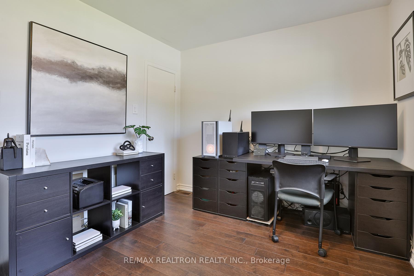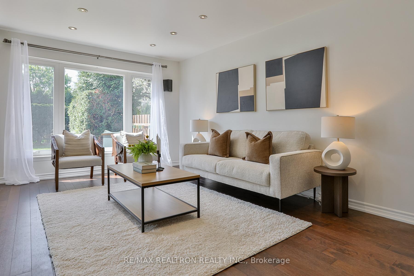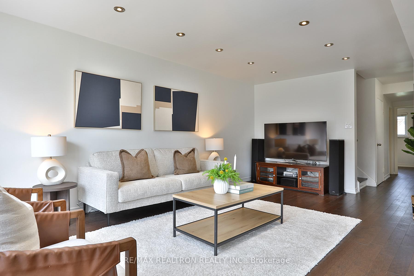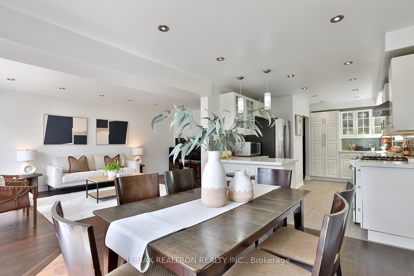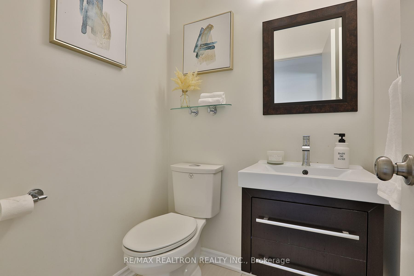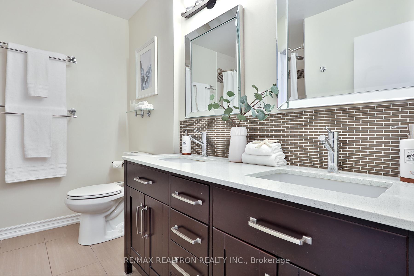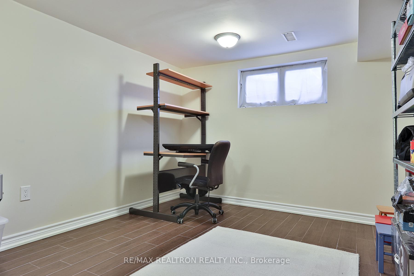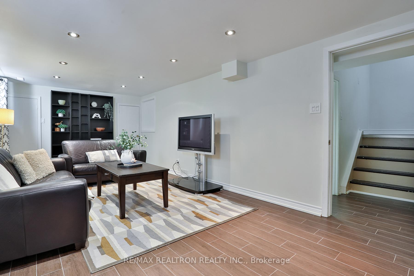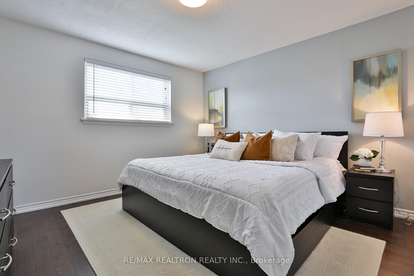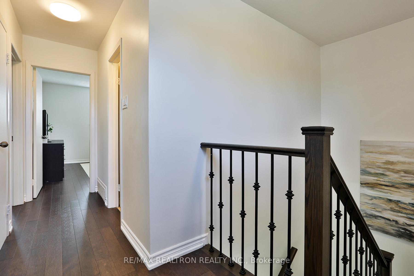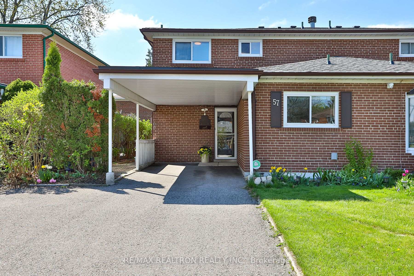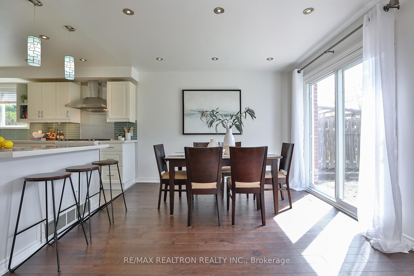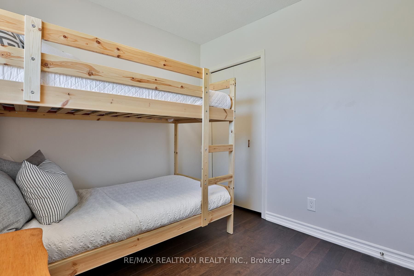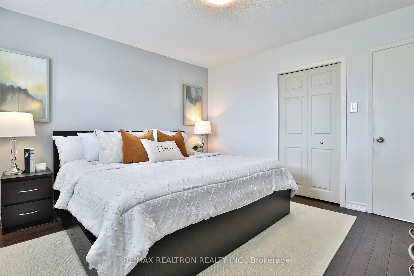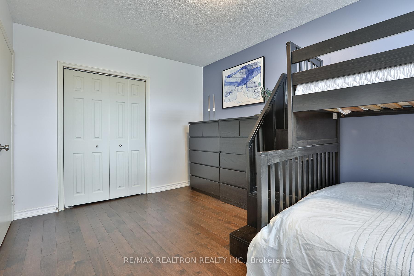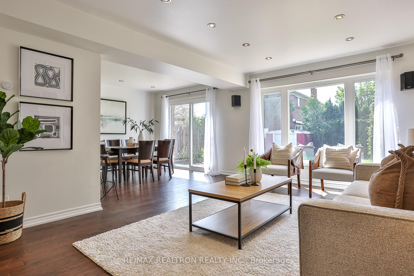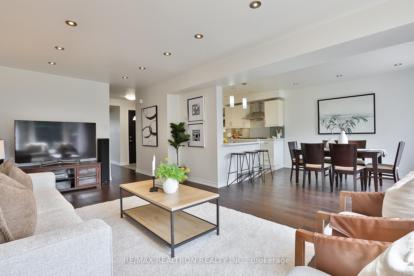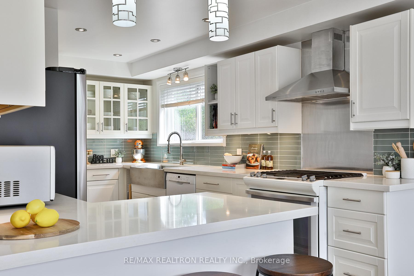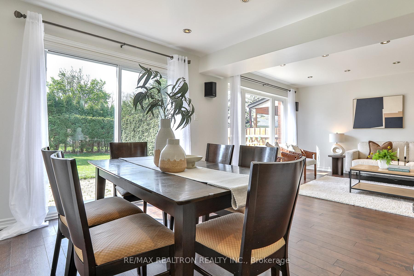$1,188,000
Available - For Sale
Listing ID: C12133555
57 Clydesdale Driv , Toronto, M2J 3N1, Toronto
| This beautifully updated 4-bedroom semi-detached home offers both style and functionality, featuring a renovated kitchen with ample cupboard space, a sleek breakfast bar, pretty glass tile backsplash and modern appliances. One of the four bedrooms is conveniently located on the main floor, complemented by a main floor powder room. Enjoy seamless hardwood flooring through-out with no transition strips for a polished look. The finished basement provides additional living space, including a large family room and a 5th bedroom, home office or use as extra storage space. Step outside to a sunny, south-facing backyard perfect for outdoor enjoyment. Located steps from Brian French Immersion public School, nearby Clydesdale park, and with quick access to Don Mills subway station, Highways 401, 404, and 407, this home is ideal for families and commuters alike. Nothing to do but simply move in and enjoy! OPEN HOUSES: Friday May 9th 5-7pm & Sat. May 10th 2-4pm! |
| Price | $1,188,000 |
| Taxes: | $4735.21 |
| Occupancy: | Owner |
| Address: | 57 Clydesdale Driv , Toronto, M2J 3N1, Toronto |
| Directions/Cross Streets: | Brian Dr/Sheppard Ave.E./Hwy 404 |
| Rooms: | 7 |
| Rooms +: | 3 |
| Bedrooms: | 4 |
| Bedrooms +: | 1 |
| Family Room: | F |
| Basement: | Finished |
| Level/Floor | Room | Length(ft) | Width(ft) | Descriptions | |
| Room 1 | Main | Living Ro | 19.38 | 11.81 | Hardwood Floor, Pot Lights, Picture Window |
| Room 2 | Main | Dining Ro | 10.73 | 10.2 | Hardwood Floor, Sliding Doors, Pot Lights |
| Room 3 | Main | Kitchen | 15.68 | 9.87 | Breakfast Bar, Quartz Counter, Ceramic Floor |
| Room 4 | Main | Bedroom 4 | 10.92 | 8.92 | Hardwood Floor, Walk-In Closet(s), Overlooks Frontyard |
| Room 5 | Second | Primary B | 15.09 | 9.54 | Hardwood Floor, Double Closet, Closet Organizers |
| Room 6 | Second | Bedroom 2 | 12.14 | 11.51 | Hardwood Floor, Large Closet, Closet Organizers |
| Room 7 | Second | Bedroom 3 | 9.54 | 8.66 | Hardwood Floor, Large Closet, Closet Organizers |
| Room 8 | Basement | Family Ro | 23.58 | 10.76 | Ceramic Floor, Pot Lights, Window |
| Room 9 | Basement | Bedroom 5 | 14.53 | 10.92 | Ceramic Floor, Above Grade Window |
| Room 10 | Basement | Laundry | 19.38 | 10.92 | Window |
| Washroom Type | No. of Pieces | Level |
| Washroom Type 1 | 2 | Main |
| Washroom Type 2 | 5 | Second |
| Washroom Type 3 | 0 | |
| Washroom Type 4 | 0 | |
| Washroom Type 5 | 0 |
| Total Area: | 0.00 |
| Property Type: | Semi-Detached |
| Style: | 2-Storey |
| Exterior: | Brick |
| Garage Type: | Carport |
| Drive Parking Spaces: | 3 |
| Pool: | None |
| Approximatly Square Footage: | 1500-2000 |
| CAC Included: | N |
| Water Included: | N |
| Cabel TV Included: | N |
| Common Elements Included: | N |
| Heat Included: | N |
| Parking Included: | N |
| Condo Tax Included: | N |
| Building Insurance Included: | N |
| Fireplace/Stove: | N |
| Heat Type: | Forced Air |
| Central Air Conditioning: | Central Air |
| Central Vac: | N |
| Laundry Level: | Syste |
| Ensuite Laundry: | F |
| Sewers: | Sewer |
$
%
Years
This calculator is for demonstration purposes only. Always consult a professional
financial advisor before making personal financial decisions.
| Although the information displayed is believed to be accurate, no warranties or representations are made of any kind. |
| RE/MAX REALTRON REALTY INC. |
|
|

NASSER NADA
Broker
Dir:
416-859-5645
Bus:
905-507-4776
| Virtual Tour | Book Showing | Email a Friend |
Jump To:
At a Glance:
| Type: | Freehold - Semi-Detached |
| Area: | Toronto |
| Municipality: | Toronto C15 |
| Neighbourhood: | Pleasant View |
| Style: | 2-Storey |
| Tax: | $4,735.21 |
| Beds: | 4+1 |
| Baths: | 2 |
| Fireplace: | N |
| Pool: | None |
Locatin Map:
Payment Calculator:

