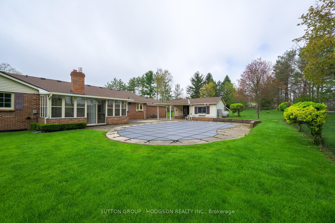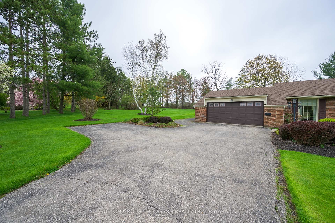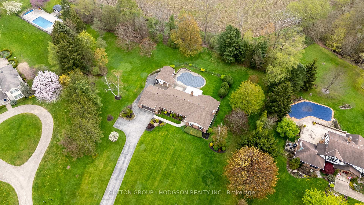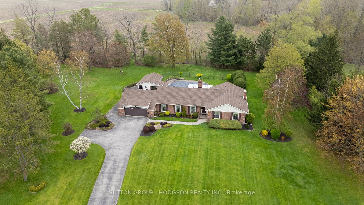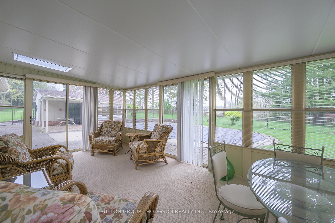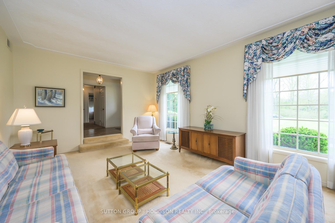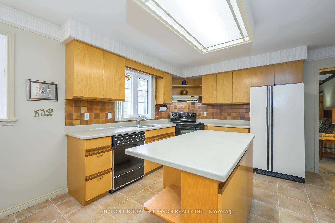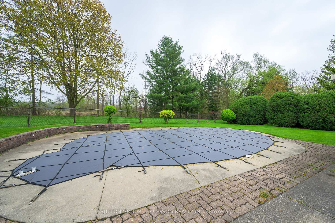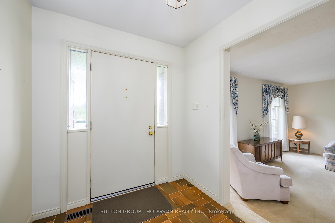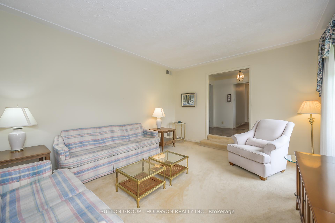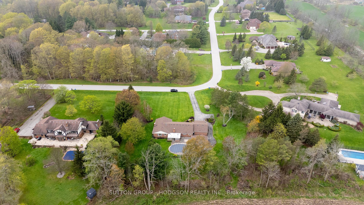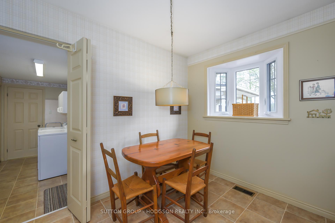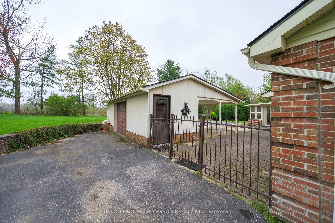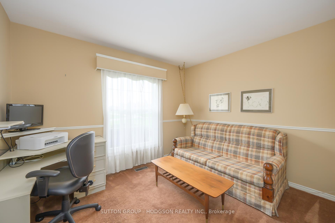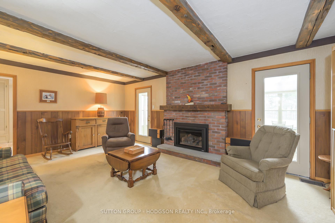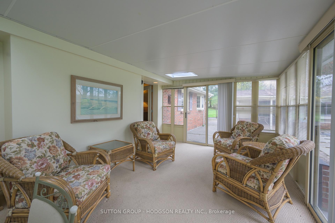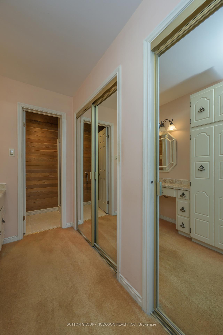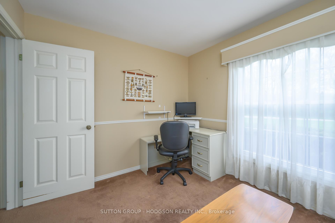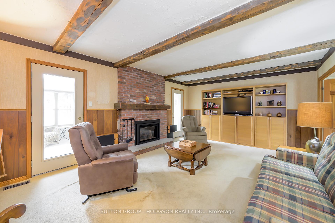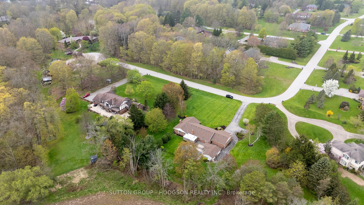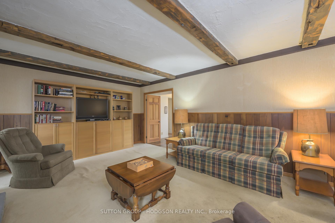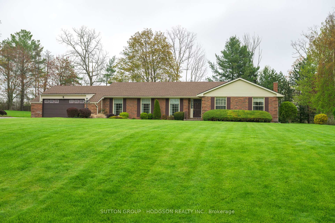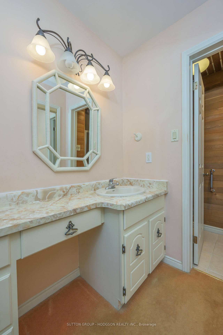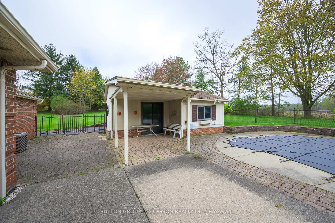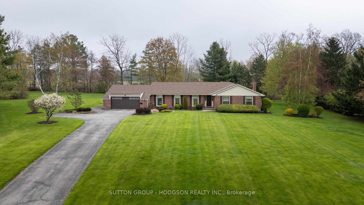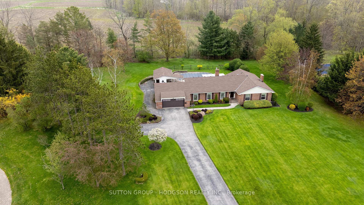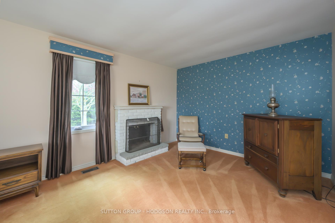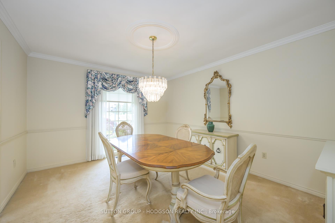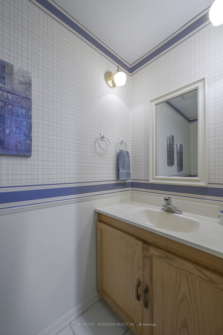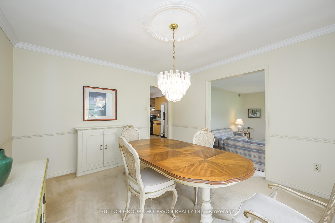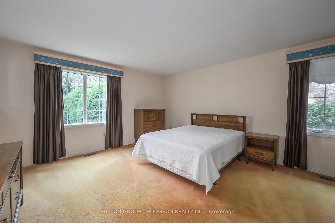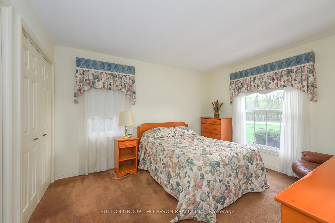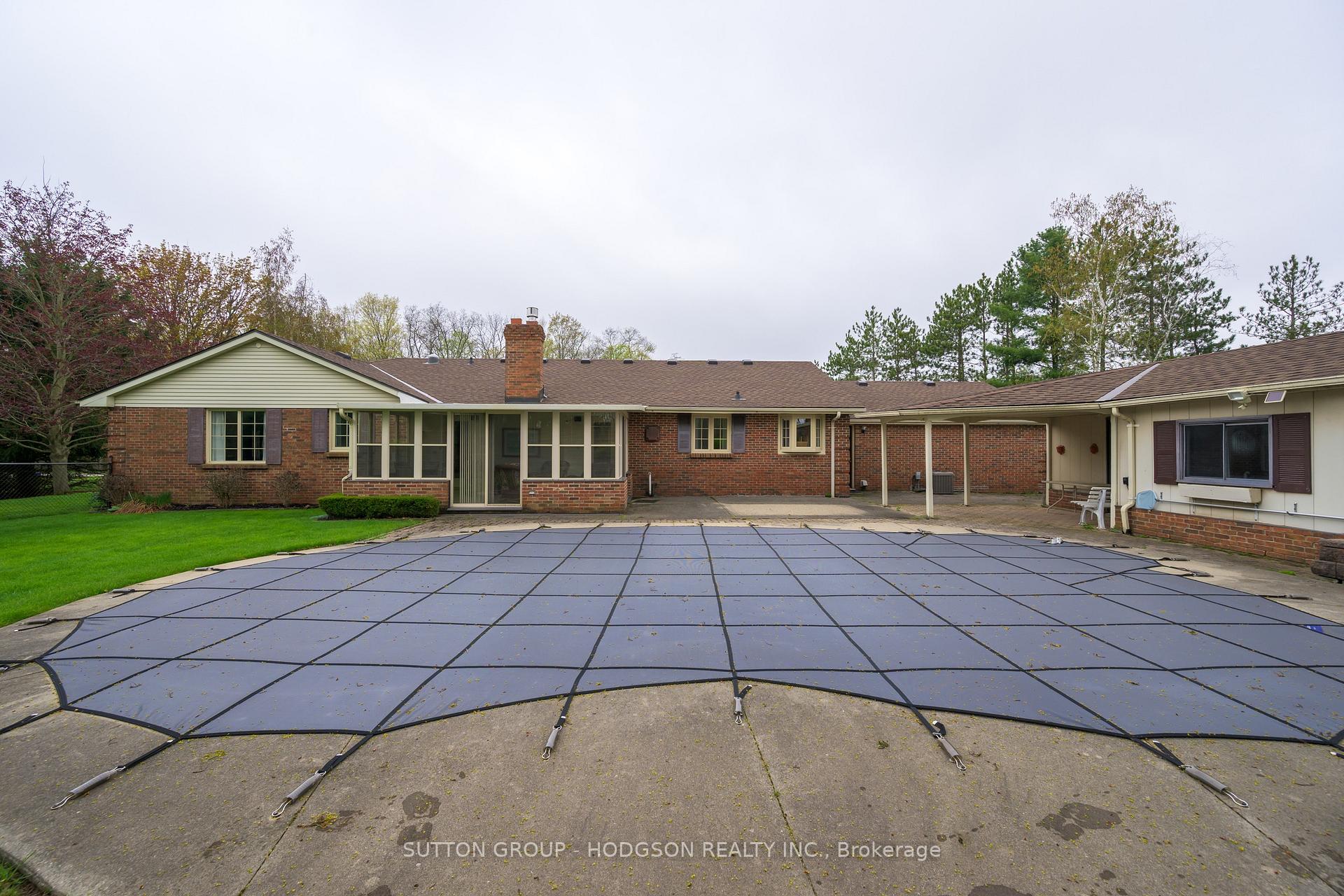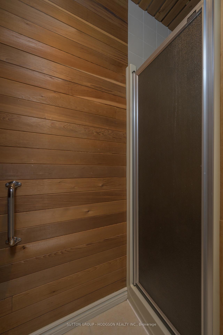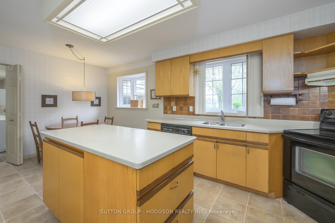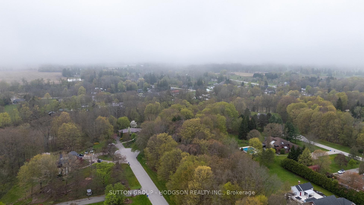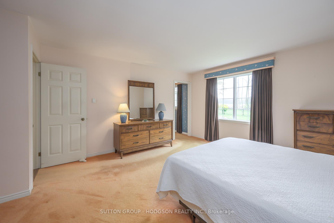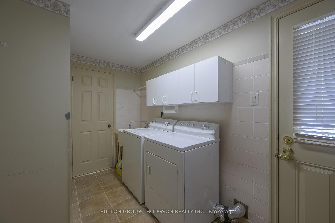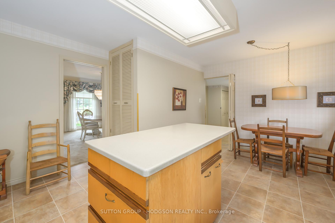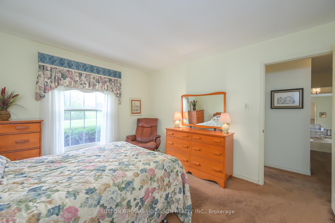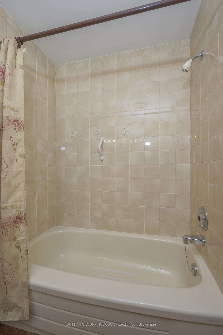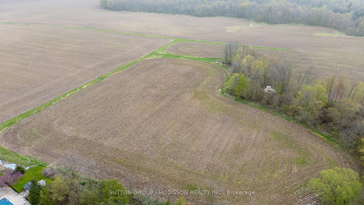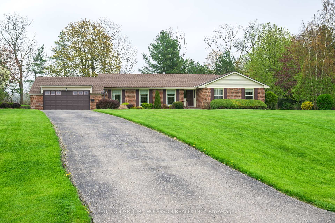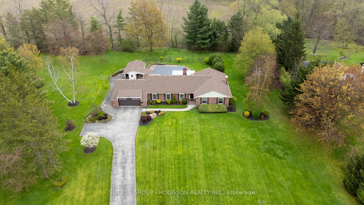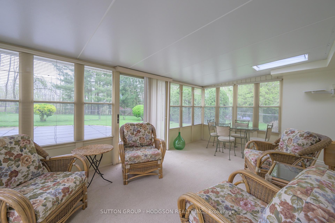$864,900
Available - For Sale
Listing ID: X12134128
42776 Meadow Wood Lane , Central Elgin, N0L 2L0, Elgin
| Escape to Tranquility in Sought-After Meadow Woods. Tucked away at the back of an exclusive enclave in Union, this exceptional property rests on over an acre of wooded seclusion in the prestigious Meadow Woods community. Just moments from the beaches and marina of Port Stanley, and close to the St. Thomas Golf and Country Club, hospitals, trails, shopping, and charming local towns this location offers peaceful retreat with unbeatable convenience. London is a short drive away, making this a rare and desirable lifestyle opportunity. Set on a breathtaking estate lot, this sprawling ranch with two main floor living spaces offers over 2,100 sqft on the main floor and is framed by towering trees, lush gardens, and multiple patios ideal for outdoor living. The fenced enclosed in-ground pool is paired with a versatile pool house sized to be a stylish cabana and patios for sunny BBQs. The yard wraps fully around the home, offering plenty of space to relax, garden, or entertain. Inside, a bright foyer leads to a spacious sunken living room with dual windows, flowing into the open dining area perfect for family gatherings and entertaining. The large kitchen includes an island, pantry, and dinette, and opens to a warm family room with fireplace. A three-season sunroom extends your enjoyment of the views well into spring and fall.There are three spacious bedrooms, including a sunlit primary retreat with a sitting area, fireplace, and ensuite. This space could easily be reimagined to include a larger ensuite and walk-in closet without sacrificing comfort. A full bath, oversized mudroom/laundry, and a well-placed powder room ideal for pool days complete the layout. The double garage provides ample room for all your toys. A truly rare offering in a prestigious setting at the back of the enclave enjoy the unmatched lifestyle of Meadow Woods. |
| Price | $864,900 |
| Taxes: | $7363.00 |
| Assessment Year: | 2024 |
| Occupancy: | Owner |
| Address: | 42776 Meadow Wood Lane , Central Elgin, N0L 2L0, Elgin |
| Directions/Cross Streets: | Sunset Rd/Mead Wood Lane |
| Rooms: | 9 |
| Bedrooms: | 3 |
| Bedrooms +: | 0 |
| Family Room: | T |
| Basement: | Unfinished, Partial Base |
| Level/Floor | Room | Length(ft) | Width(ft) | Descriptions | |
| Room 1 | Main | Living Ro | 18.63 | 13.22 | |
| Room 2 | Main | Dining Ro | 11.74 | 13.22 | |
| Room 3 | Main | Kitchen | 17.88 | 13.35 | |
| Room 4 | Main | Family Ro | 19.45 | 13.35 | |
| Room 5 | Main | Sunroom | 17.42 | 10.23 | |
| Room 6 | Main | Bedroom | 11.12 | 9.25 | |
| Room 7 | Main | Bedroom | 12.79 | 11.05 | |
| Room 8 | Main | Primary B | 14.6 | 14.33 | |
| Room 9 | Main | Sitting | 11.02 | 8.5 | Combined w/Primary |
| Room 10 | Main | Laundry | 7.18 | 11.91 |
| Washroom Type | No. of Pieces | Level |
| Washroom Type 1 | 4 | Main |
| Washroom Type 2 | 3 | Main |
| Washroom Type 3 | 2 | Main |
| Washroom Type 4 | 0 | |
| Washroom Type 5 | 0 | |
| Washroom Type 6 | 4 | Main |
| Washroom Type 7 | 3 | Main |
| Washroom Type 8 | 2 | Main |
| Washroom Type 9 | 0 | |
| Washroom Type 10 | 0 |
| Total Area: | 0.00 |
| Approximatly Age: | 31-50 |
| Property Type: | Detached |
| Style: | Bungalow |
| Exterior: | Brick |
| Garage Type: | Attached |
| (Parking/)Drive: | Private, I |
| Drive Parking Spaces: | 6 |
| Park #1 | |
| Parking Type: | Private, I |
| Park #2 | |
| Parking Type: | Private |
| Park #3 | |
| Parking Type: | Inside Ent |
| Pool: | Outdoor, |
| Other Structures: | Fence - Partia |
| Approximatly Age: | 31-50 |
| Approximatly Square Footage: | 2000-2500 |
| Property Features: | Beach, Cul de Sac/Dead En |
| CAC Included: | N |
| Water Included: | N |
| Cabel TV Included: | N |
| Common Elements Included: | N |
| Heat Included: | N |
| Parking Included: | N |
| Condo Tax Included: | N |
| Building Insurance Included: | N |
| Fireplace/Stove: | Y |
| Heat Type: | Forced Air |
| Central Air Conditioning: | Central Air |
| Central Vac: | N |
| Laundry Level: | Syste |
| Ensuite Laundry: | F |
| Sewers: | Septic |
| Water: | Drilled W |
| Water Supply Types: | Drilled Well |
$
%
Years
This calculator is for demonstration purposes only. Always consult a professional
financial advisor before making personal financial decisions.
| Although the information displayed is believed to be accurate, no warranties or representations are made of any kind. |
| SUTTON GROUP - HODGSON REALTY INC. |
|
|

NASSER NADA
Broker
Dir:
416-859-5645
Bus:
905-507-4776
| Virtual Tour | Book Showing | Email a Friend |
Jump To:
At a Glance:
| Type: | Freehold - Detached |
| Area: | Elgin |
| Municipality: | Central Elgin |
| Neighbourhood: | Rural Central Elgin |
| Style: | Bungalow |
| Approximate Age: | 31-50 |
| Tax: | $7,363 |
| Beds: | 3 |
| Baths: | 3 |
| Fireplace: | Y |
| Pool: | Outdoor, |
Locatin Map:
Payment Calculator:

