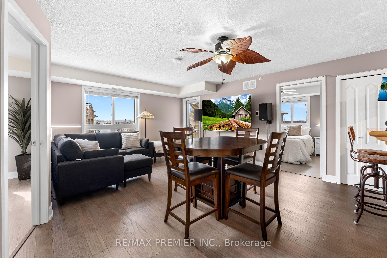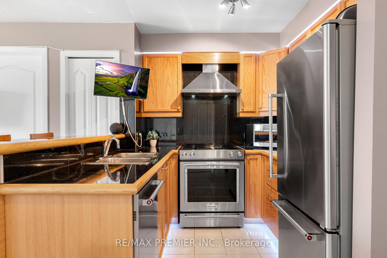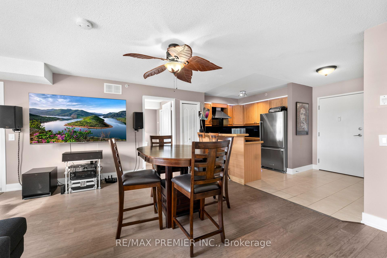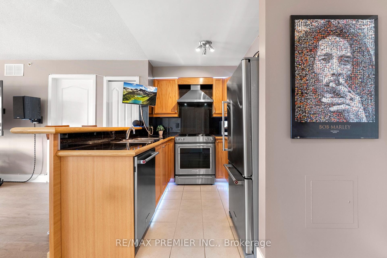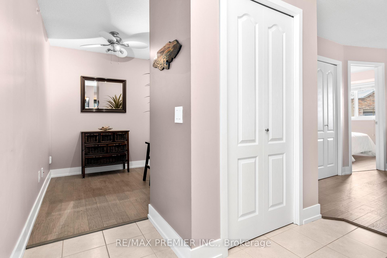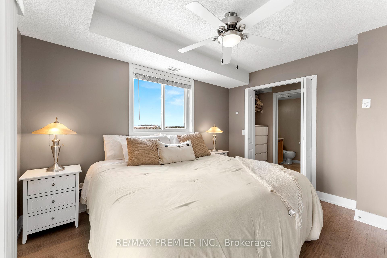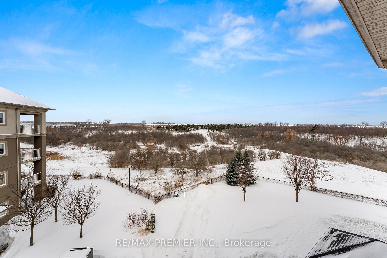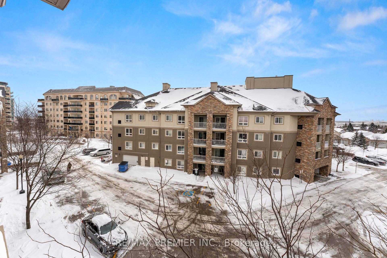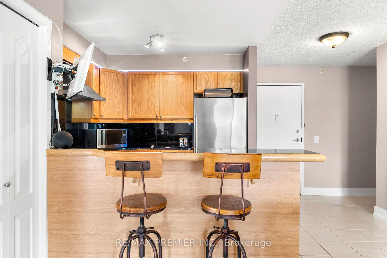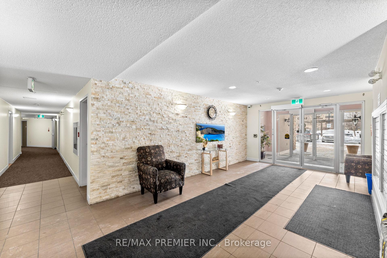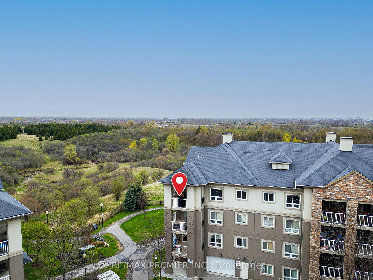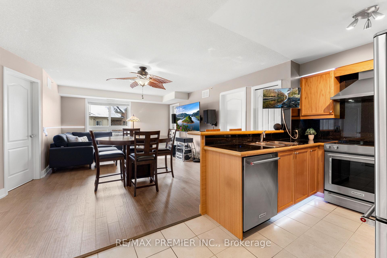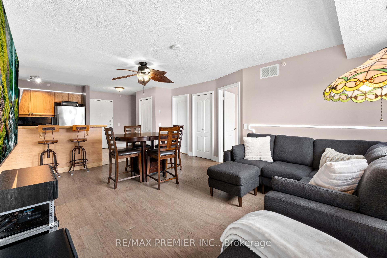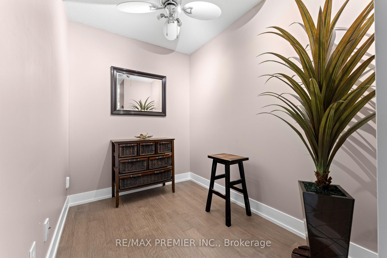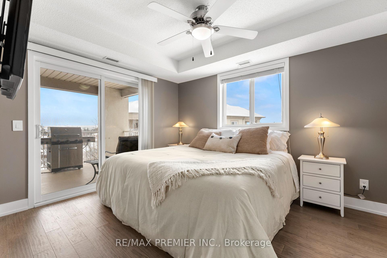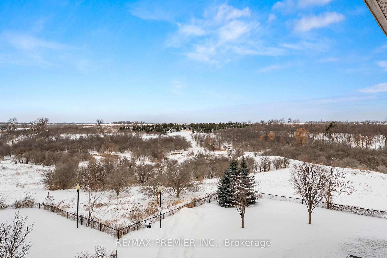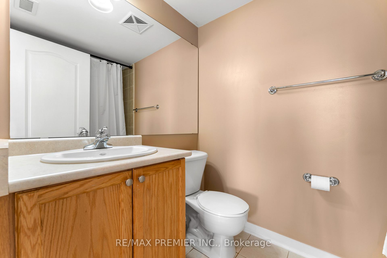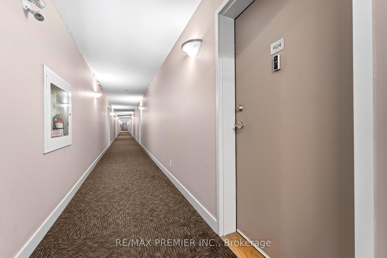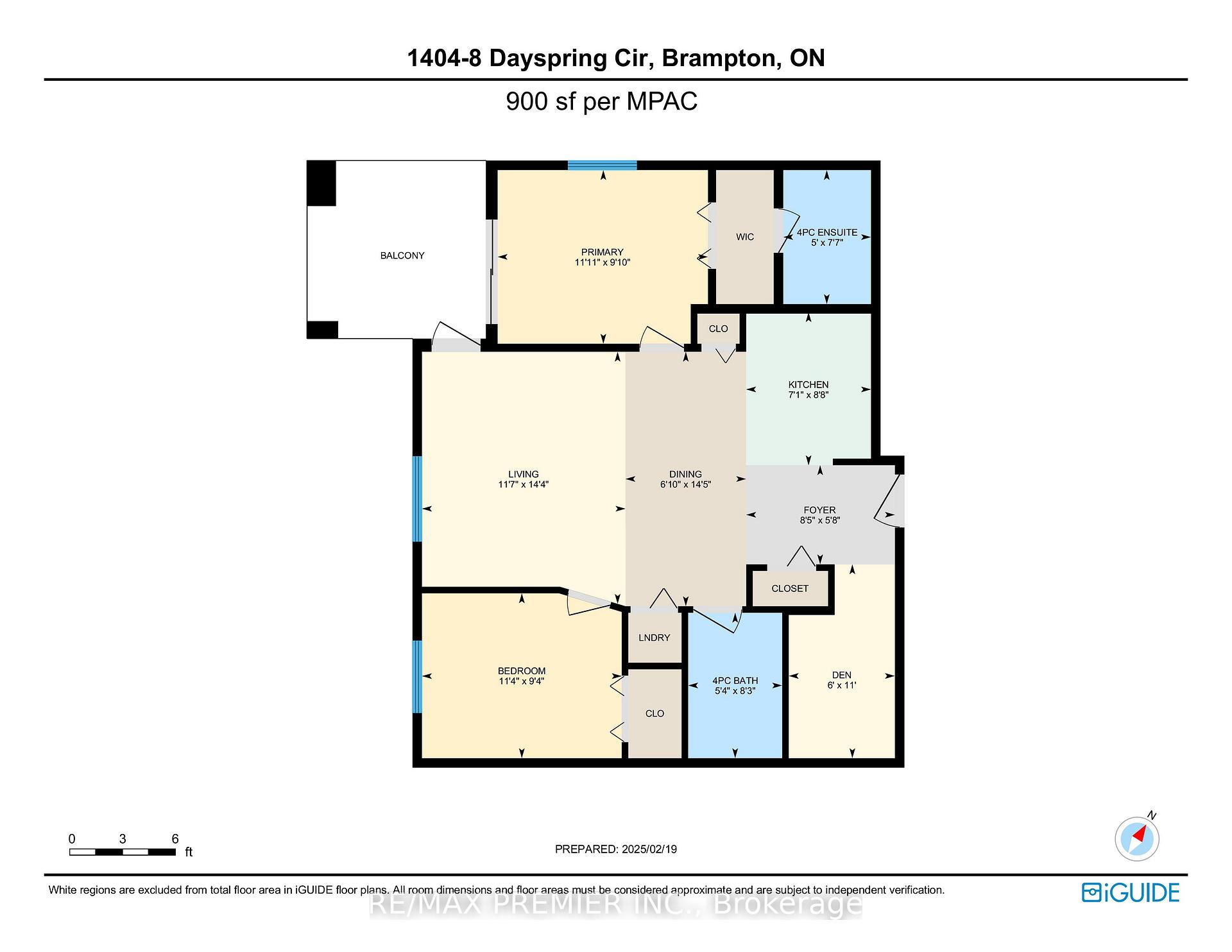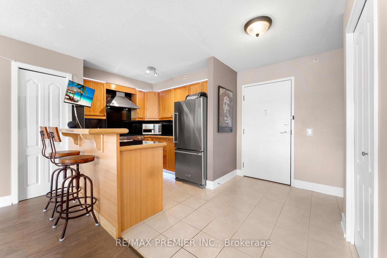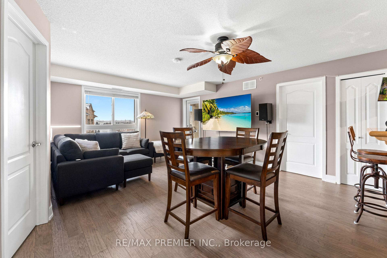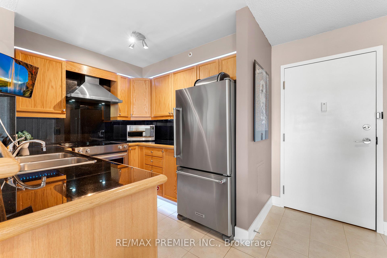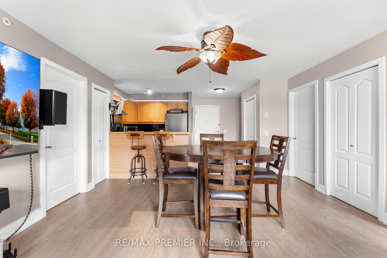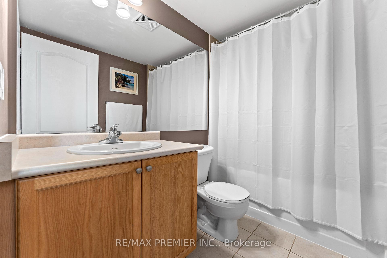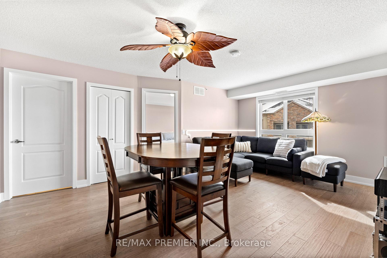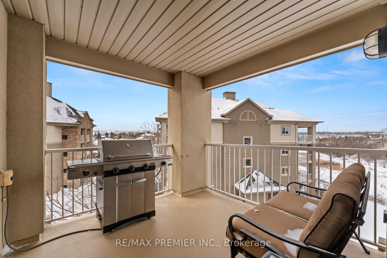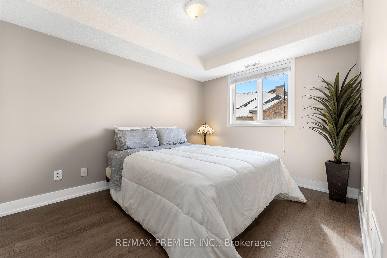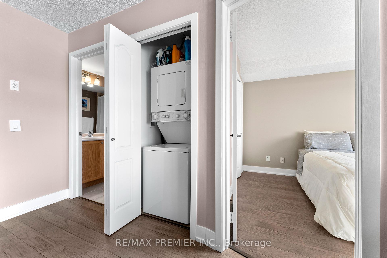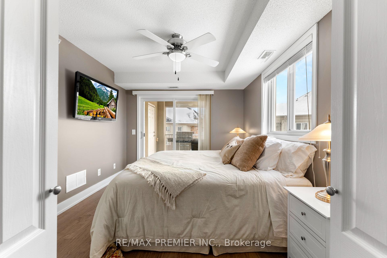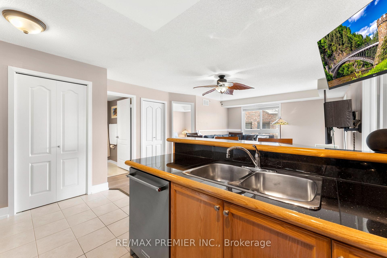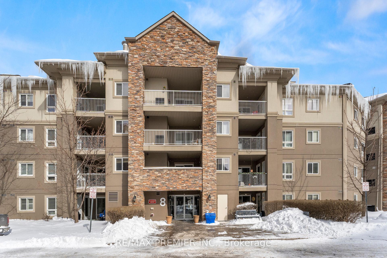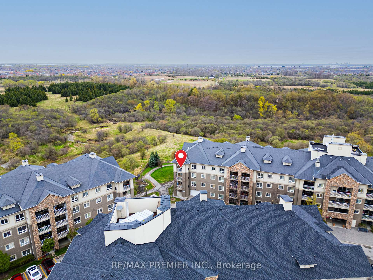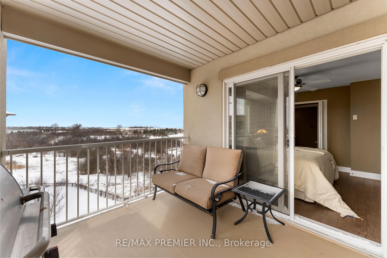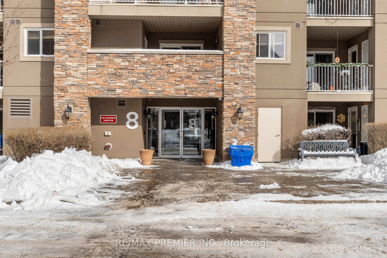$565,000
Available - For Sale
Listing ID: W12129104
8 Dayspring Circ , Brampton, L6P 2Z7, Peel
| Perched on the top floor of a sought-after building, this spacious corner unit offers 900 sf of thoughtfully designed living space with breathtaking views of the Claireville Conservation Area. With 2 bedrooms, 2 full bathrooms, and a versatile den (perfect for a home office), this condo combines comfort, functionality, and style. Enjoy the luxury of a large private patio, ideal for entertaining or relaxing in nature, complete with a convenient gas line for your BBQ. The bright, open-concept layout is enhanced by smart switches, soft closing kitchen cupboards and updated kitchen stainless-steel appliances, sleek engineered hickory hardwood flooring, and fresh paint throughout, giving the unit a modern and inviting feel. The primary bedroom includes a full ensuite bathroom and ample closet space, while the second bedroom and bath are ideal for guests or family. Additional perks include 2 parking spots, making this an exceptional opportunity for couples, small families, or down-sizers who want both convenience and tranquility. Don't miss your chance to own this rare gem overlooking nature, yet close to all urban amenities. |
| Price | $565,000 |
| Taxes: | $2977.42 |
| Assessment Year: | 2024 |
| Occupancy: | Owner |
| Address: | 8 Dayspring Circ , Brampton, L6P 2Z7, Peel |
| Postal Code: | L6P 2Z7 |
| Province/State: | Peel |
| Directions/Cross Streets: | Goreway Dr & Queen St E |
| Level/Floor | Room | Length(ft) | Width(ft) | Descriptions | |
| Room 1 | Flat | Kitchen | 7.08 | 8.69 | Breakfast Bar, Granite Counters, Stainless Steel Appl |
| Room 2 | Flat | Dining Ro | 6.86 | 14.43 | Open Concept, Hardwood Floor, Overlooks Living |
| Room 3 | Flat | Living Ro | 11.55 | 14.3 | Hardwood Floor, W/O To Balcony, Open Concept |
| Room 4 | Flat | Den | 6.04 | 10.99 | Hardwood Floor, Separate Room, Ceiling Fan(s) |
| Room 5 | Flat | Primary B | 11.94 | 9.84 | 4 Pc Ensuite, Hardwood Floor, Overlooks Ravine |
| Room 6 | Flat | Bedroom 2 | 11.32 | 9.35 | 4 Pc Bath, Hardwood Floor, Double Closet |
| Washroom Type | No. of Pieces | Level |
| Washroom Type 1 | 4 | Flat |
| Washroom Type 2 | 0 | |
| Washroom Type 3 | 0 | |
| Washroom Type 4 | 0 | |
| Washroom Type 5 | 0 |
| Total Area: | 0.00 |
| Washrooms: | 2 |
| Heat Type: | Forced Air |
| Central Air Conditioning: | Central Air |
$
%
Years
This calculator is for demonstration purposes only. Always consult a professional
financial advisor before making personal financial decisions.
| Although the information displayed is believed to be accurate, no warranties or representations are made of any kind. |
| RE/MAX PREMIER INC. |
|
|

NASSER NADA
Broker
Dir:
416-859-5645
Bus:
905-507-4776
| Virtual Tour | Book Showing | Email a Friend |
Jump To:
At a Glance:
| Type: | Com - Condo Apartment |
| Area: | Peel |
| Municipality: | Brampton |
| Neighbourhood: | Goreway Drive Corridor |
| Style: | Apartment |
| Tax: | $2,977.42 |
| Maintenance Fee: | $733.89 |
| Beds: | 2+1 |
| Baths: | 2 |
| Fireplace: | N |
Locatin Map:
Payment Calculator:

