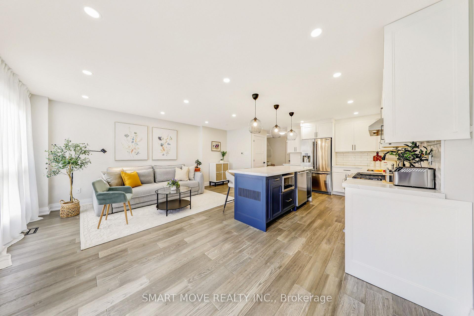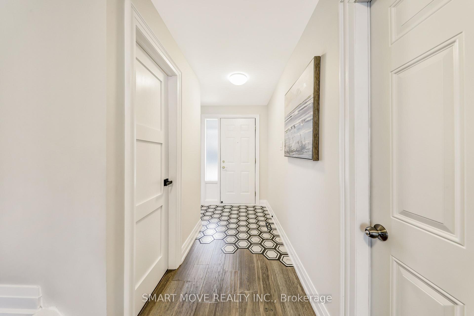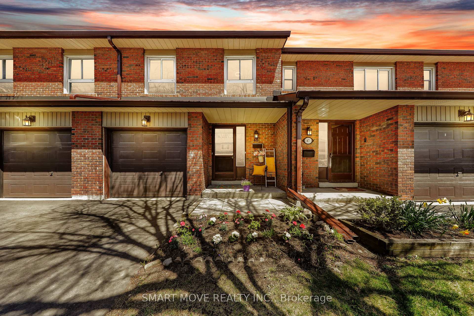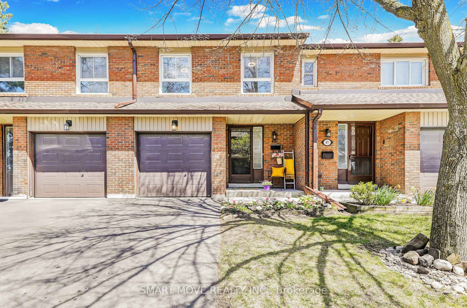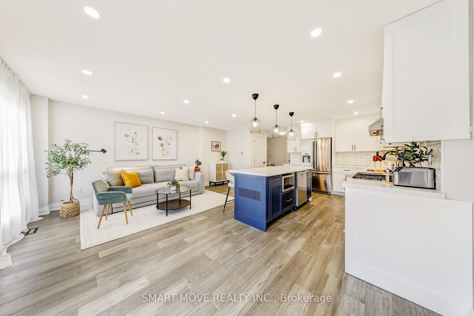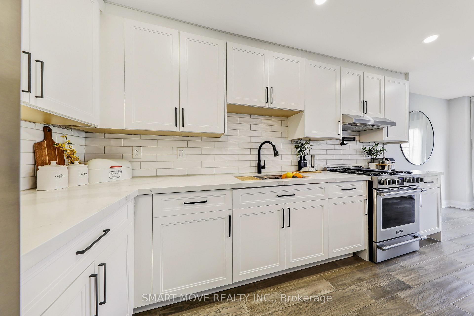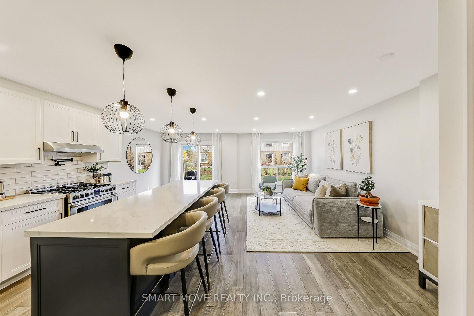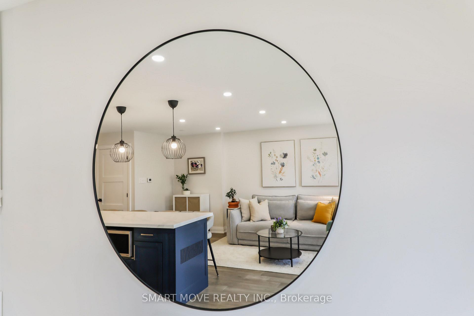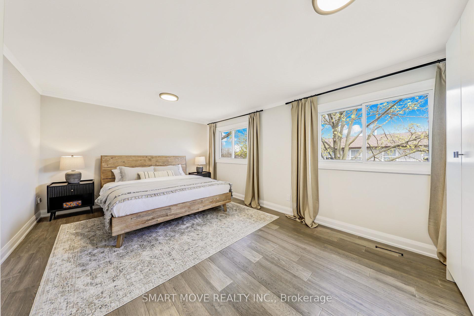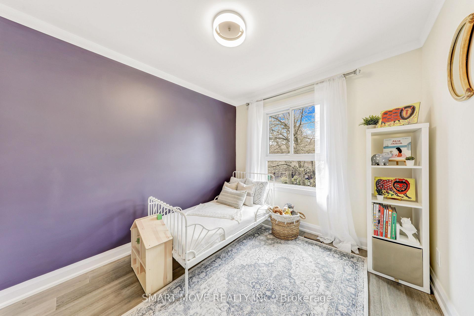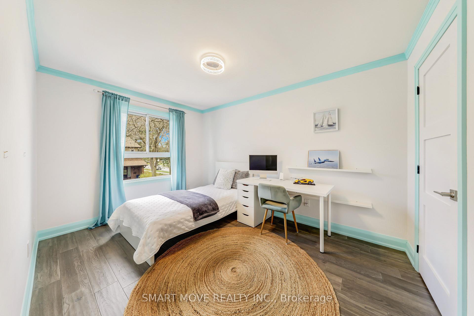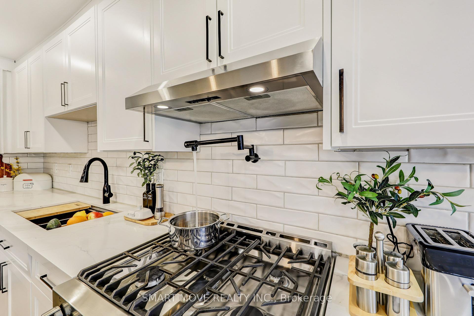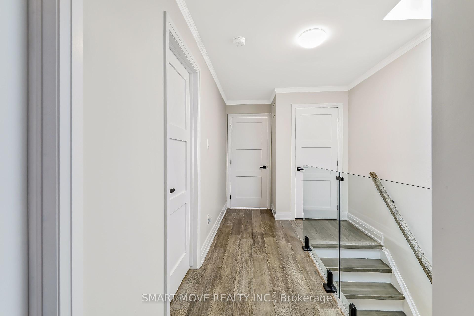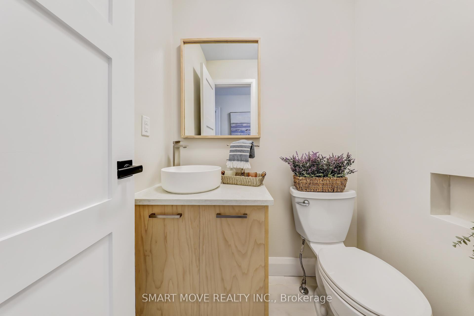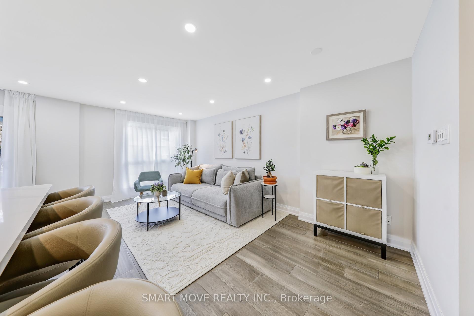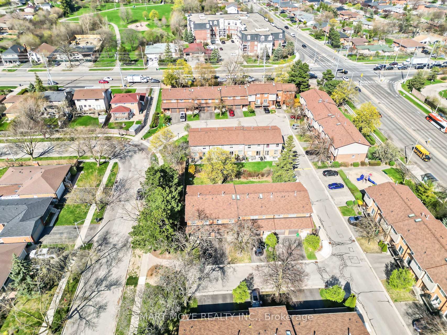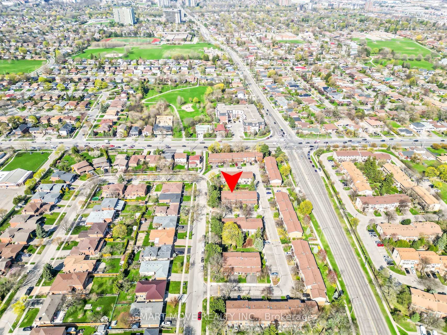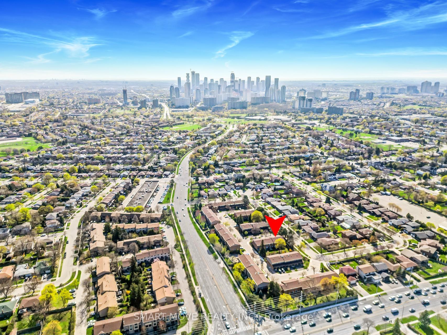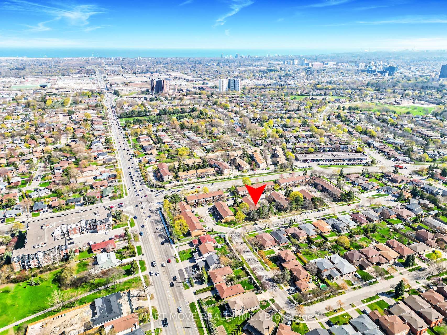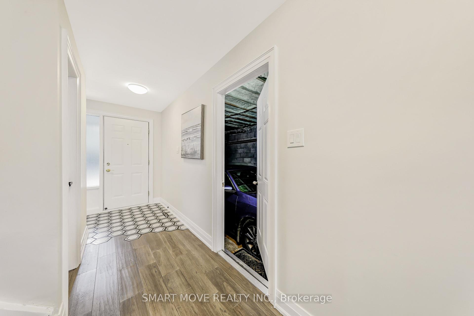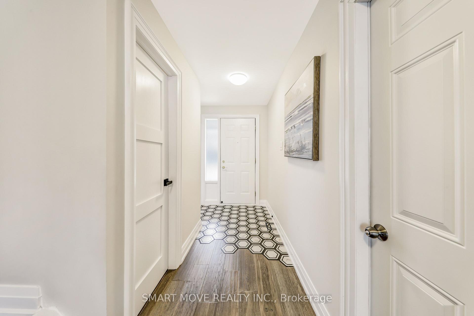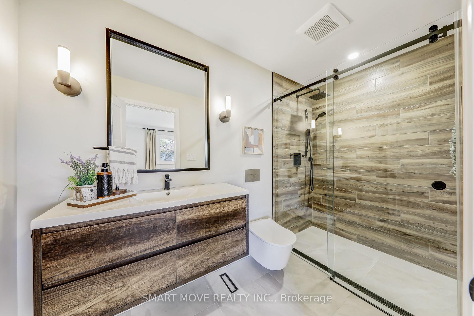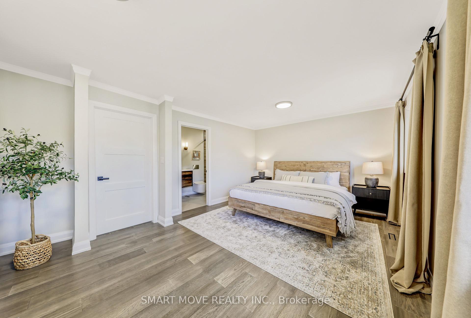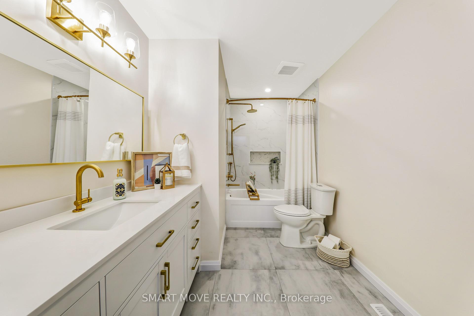$779,000
Available - For Sale
Listing ID: W12133169
725 Vermouth Aven East , Mississauga, L5A 3X5, Peel
| Welcome to this turn-key stylish townhome in Prime Mississauga at Cawthra/Bloor in a family-oriented quiet neighborhood. This beautifully renovated 3-bedroom, 4-bathroom townhouse offers the perfect blend of contemporary design and functional living for families, professionals, or savvy investors. Step inside to discover an open-concept layout with luxury hardwood flooring, chef-inspired kitchen featuring quartz countertops, stainless steel appliances, and stylish cabinetry (2024). The bright and airy living space flows effortlessly to a private outdoor area perfect for relaxing or entertaining. Upstairs, you'll find spacious bedrooms, a modern spa-like bathrooms and ample storage. Minutes to transit, Square One, Mississauga Valleys Park and trails, schools, shopping, and major highways, this home delivers exceptional, move-in-ready value in an unbeatable location. With updated electrical, HVAC, and lighting throughout, this home is truly turn-key. |
| Price | $779,000 |
| Taxes: | $3947.00 |
| Assessment Year: | 2024 |
| Occupancy: | Owner |
| Address: | 725 Vermouth Aven East , Mississauga, L5A 3X5, Peel |
| Postal Code: | L5A 3X5 |
| Province/State: | Peel |
| Directions/Cross Streets: | Bloor/Cawthra |
| Level/Floor | Room | Length(ft) | Width(ft) | Descriptions | |
| Room 1 | Main | Living Ro | 17.09 | 9.09 | Hardwood Floor, Open Concept, Large Window |
| Room 2 | Main | Dining Ro | 9.97 | 8.99 | Hardwood Floor, W/O To Patio, Overlooks Garden |
| Room 3 | Main | Kitchen | 12.17 | 8.46 | Stainless Steel Appl, Quartz Counter, Modern Kitchen |
| Room 4 | Second | Primary B | 19.02 | 11.97 | Hardwood Floor, Large Window, 3 Pc Ensuite |
| Room 5 | Second | Bedroom 2 | 12.99 | 9.38 | Hardwood Floor, Large Window, B/I Closet |
| Room 6 | Second | Bedroom 3 | 9.64 | 9.15 | Hardwood Floor, Large Window, B/I Closet |
| Room 7 | Basement | Recreatio | 18.04 | 16.1 | Open Concept |
| Washroom Type | No. of Pieces | Level |
| Washroom Type 1 | 2 | Main |
| Washroom Type 2 | 4 | Second |
| Washroom Type 3 | 3 | Second |
| Washroom Type 4 | 2 | Basement |
| Washroom Type 5 | 0 | |
| Washroom Type 6 | 2 | Main |
| Washroom Type 7 | 4 | Second |
| Washroom Type 8 | 3 | Second |
| Washroom Type 9 | 2 | Basement |
| Washroom Type 10 | 0 |
| Total Area: | 0.00 |
| Approximatly Age: | 31-50 |
| Washrooms: | 4 |
| Heat Type: | Forced Air |
| Central Air Conditioning: | Central Air |
| Elevator Lift: | False |
$
%
Years
This calculator is for demonstration purposes only. Always consult a professional
financial advisor before making personal financial decisions.
| Although the information displayed is believed to be accurate, no warranties or representations are made of any kind. |
| SMART MOVE REALTY INC. |
|
|

NASSER NADA
Broker
Dir:
416-859-5645
Bus:
905-507-4776
| Book Showing | Email a Friend |
Jump To:
At a Glance:
| Type: | Com - Condo Townhouse |
| Area: | Peel |
| Municipality: | Mississauga |
| Neighbourhood: | Mississauga Valleys |
| Style: | 2-Storey |
| Approximate Age: | 31-50 |
| Tax: | $3,947 |
| Maintenance Fee: | $623.96 |
| Beds: | 3 |
| Baths: | 4 |
| Fireplace: | N |
Locatin Map:
Payment Calculator:

