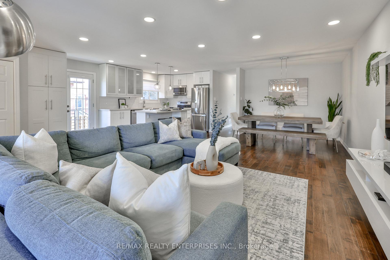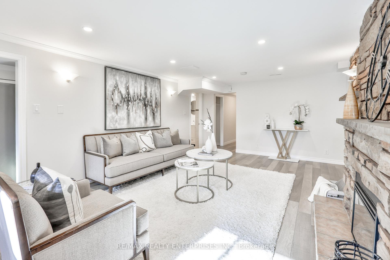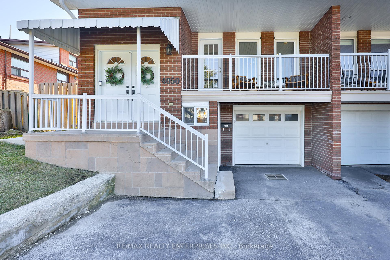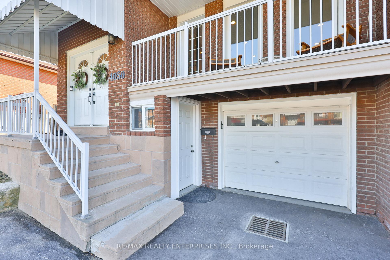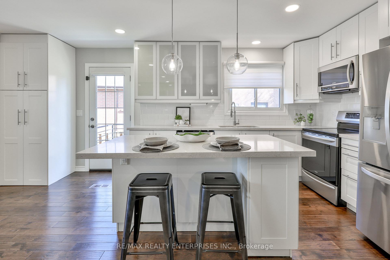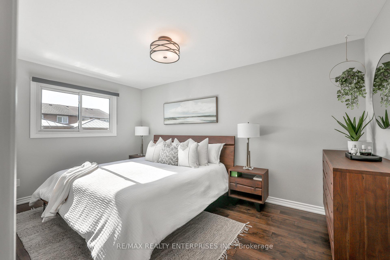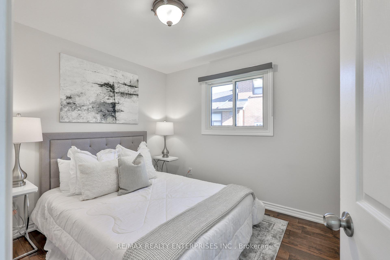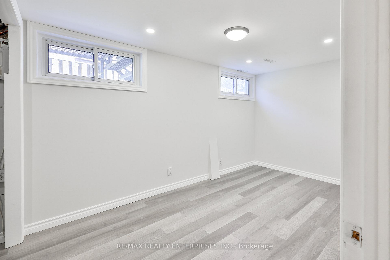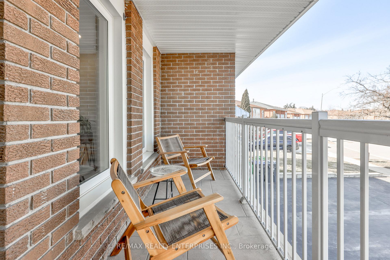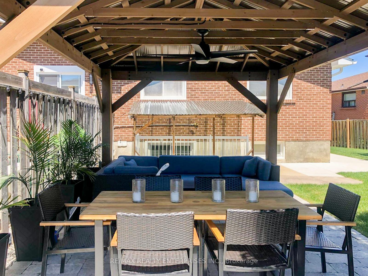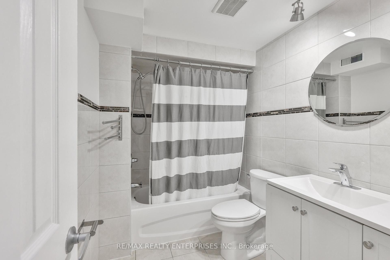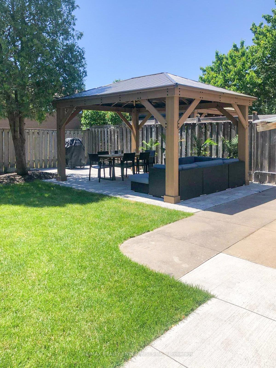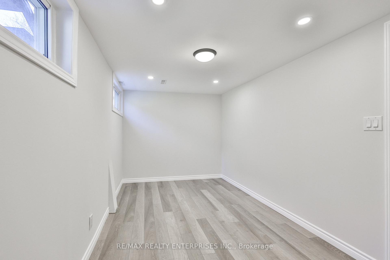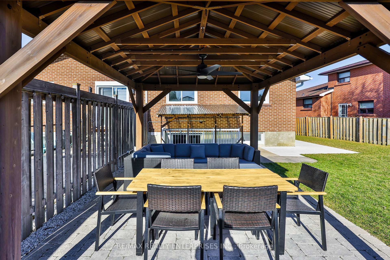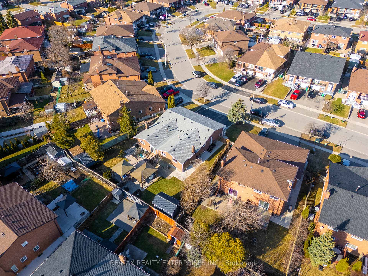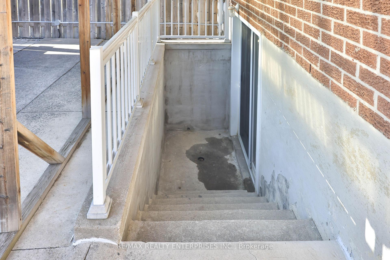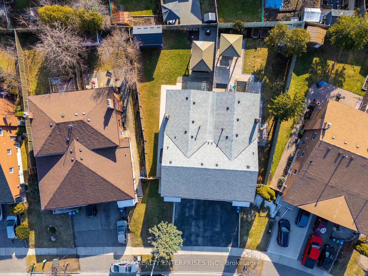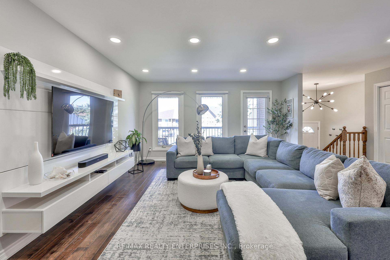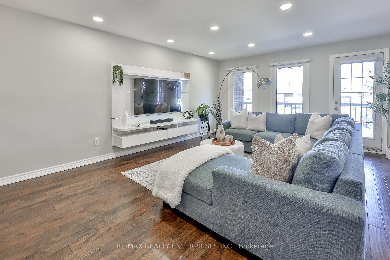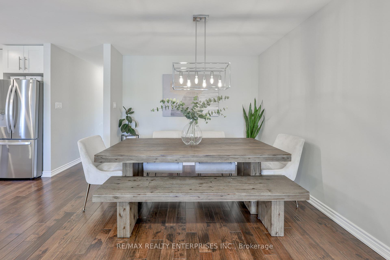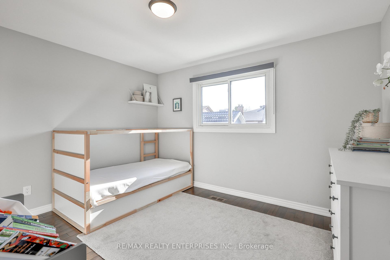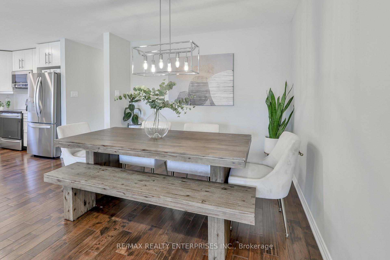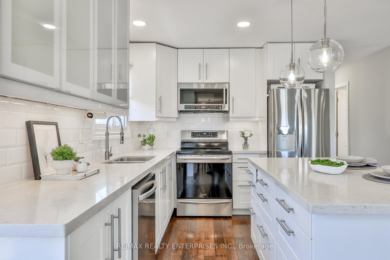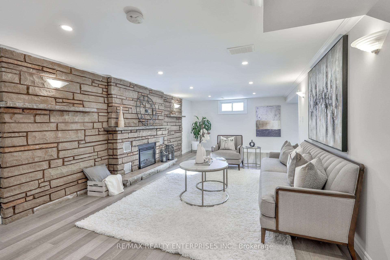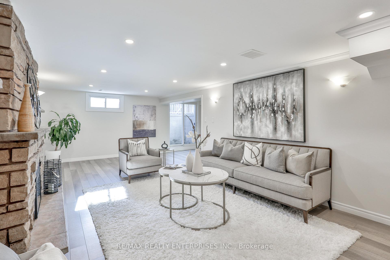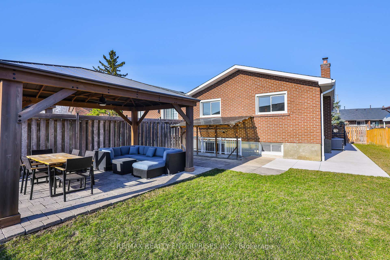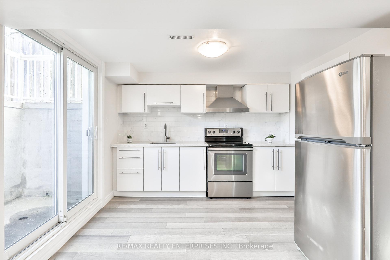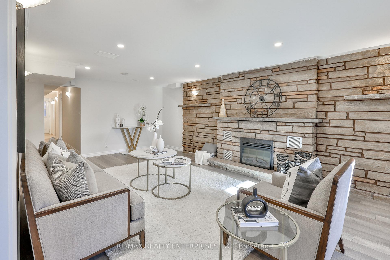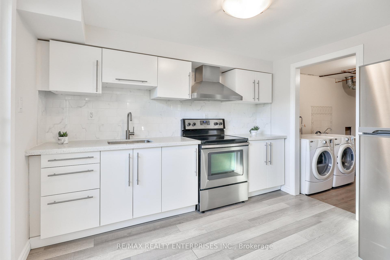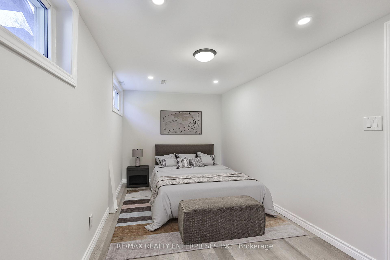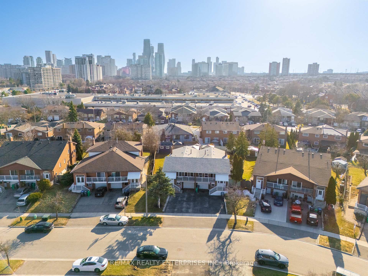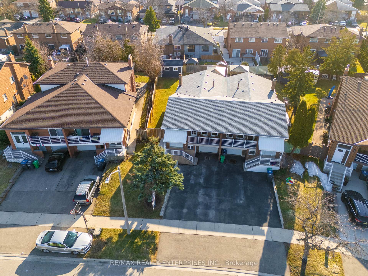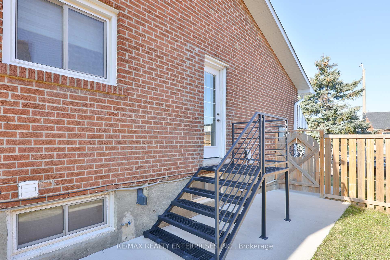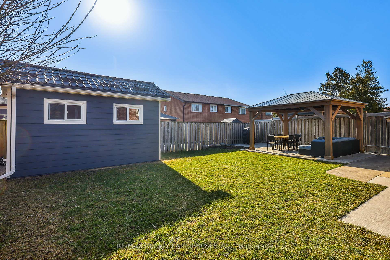$1,149,850
Available - For Sale
Listing ID: W12134007
4050 Dunmow Cres , Mississauga, L4Z 1C9, Peel
| Welcome To 4050 Dunmow Crescent, An Impeccably Updated Semi-Detached Raised Bungalow Nestled In The Vibrant Heart Of Central Mississauga. Situated On A Deep 27.39 X 127.30 Ft Lot That Widens To Over 50 Ft At The Rear, This Home Offers Approximately 2,270 Sq. Ft. Of Beautifully Finished Living Space Perfect For Families, Multigenerational Living, Or Investment Income Potential. Charming Curb Appeal Is Highlighted By A 3-Car Driveway, An Attached Single-Car Garage, And A Covered Front Porch Overlooking A Serene, Tree-Lined Street. Inside, A Sun-Filled Open-Concept Main Level Awaits, Featuring A Spacious Living And Dining Area Designed For Modern Living And Effortless Entertaining. The Show-Stopping Kitchen Showcases Quartz Countertops, A Large Centre Island, Stainless Steel Appliances, And Direct Access To Outdoor Stairs, Ideal For Summer Barbecues And Dining Under The Stars. Three Well-Appointed Bedrooms Grace The Main Floor, Each Offering Custom Closet Systems And Blackout Blinds For Restful Nights. A Spa-Inspired 4-Piece Bath Completes The Level, Featuring A Frameless Glass Walk-In Shower, Deep Soaker Tub, And Modern Finishes. Hand-Scraped Oak Hardwood Flooring And Pot Lights Throughout Create A Sophisticated Yet Welcoming Ambiance. The Lower Level Provides Exceptional Versatility With A Fully Self-Contained In-Law Suite Featuring A Private Side Entrance, Spacious Rec Room With Electric Fireplace, Second Kitchen, A Fourth Bedroom, A Stylish 4-Piece Bathroom, And A Walk-Up To The Backyard. Outdoors, Enjoy A Private Fenced Yard Surrounded By Mature Trees, Complete With Interlock Patio, Powered Garden Shed, And Gazebo With Ceiling Fan. Located Minutes From Top-Rated Schools, Square One, Celebration Square, Parks, And Major Highways. This Is A Rare Blend Of Space, Style, And Convenience In One Of Mississauga's Most Sought-After Communities. |
| Price | $1,149,850 |
| Taxes: | $6134.20 |
| Occupancy: | Owner |
| Address: | 4050 Dunmow Cres , Mississauga, L4Z 1C9, Peel |
| Directions/Cross Streets: | Central Pkway/Meadow Blvd |
| Rooms: | 6 |
| Rooms +: | 3 |
| Bedrooms: | 3 |
| Bedrooms +: | 1 |
| Family Room: | F |
| Basement: | Separate Ent, Finished wit |
| Level/Floor | Room | Length(ft) | Width(ft) | Descriptions | |
| Room 1 | Main | Living Ro | 14.46 | 14.17 | Renovated, Hardwood Floor, W/O To Balcony |
| Room 2 | Main | Dining Ro | 13.74 | 11.48 | Open Concept, Combined w/Kitchen, Hardwood Floor |
| Room 3 | Main | Kitchen | 9.09 | 18.24 | Stainless Steel Appl, Walk-Out, Hardwood Floor |
| Room 4 | Main | Primary B | 10 | 15.15 | 4 Pc Bath, Window, Hardwood Floor |
| Room 5 | Main | Bedroom 2 | 12.46 | 10.07 | Window, Closet, Hardwood Floor |
| Room 6 | Main | Bedroom 3 | 8.89 | 10.5 | Window, Closet, Hardwood Floor |
| Room 7 | Lower | Kitchen | 9.54 | 10.56 | Vinyl Floor, Renovated, Walk-Up |
| Room 8 | Lower | Dining Ro | 12.96 | 12.63 | Vinyl Floor, Open Concept, Above Grade Window |
| Room 9 | Lower | Living Ro | 12.79 | 12.43 | Vinyl Floor, Open Concept, Combined w/Dining |
| Room 10 | Lower | Bedroom 4 | 8.27 | 13.32 | 4 Pc Bath, Closet, Above Grade Window |
| Room 11 | Lower | Laundry | 9.09 | 11.18 |
| Washroom Type | No. of Pieces | Level |
| Washroom Type 1 | 4 | Main |
| Washroom Type 2 | 4 | Lower |
| Washroom Type 3 | 0 | |
| Washroom Type 4 | 0 | |
| Washroom Type 5 | 0 |
| Total Area: | 0.00 |
| Property Type: | Semi-Detached |
| Style: | Bungalow-Raised |
| Exterior: | Brick |
| Garage Type: | Built-In |
| (Parking/)Drive: | Private |
| Drive Parking Spaces: | 3 |
| Park #1 | |
| Parking Type: | Private |
| Park #2 | |
| Parking Type: | Private |
| Pool: | None |
| Approximatly Square Footage: | 1100-1500 |
| CAC Included: | N |
| Water Included: | N |
| Cabel TV Included: | N |
| Common Elements Included: | N |
| Heat Included: | N |
| Parking Included: | N |
| Condo Tax Included: | N |
| Building Insurance Included: | N |
| Fireplace/Stove: | Y |
| Heat Type: | Forced Air |
| Central Air Conditioning: | Central Air |
| Central Vac: | N |
| Laundry Level: | Syste |
| Ensuite Laundry: | F |
| Sewers: | Sewer |
$
%
Years
This calculator is for demonstration purposes only. Always consult a professional
financial advisor before making personal financial decisions.
| Although the information displayed is believed to be accurate, no warranties or representations are made of any kind. |
| RE/MAX REALTY ENTERPRISES INC. |
|
|

NASSER NADA
Broker
Dir:
416-859-5645
Bus:
905-507-4776
| Virtual Tour | Book Showing | Email a Friend |
Jump To:
At a Glance:
| Type: | Freehold - Semi-Detached |
| Area: | Peel |
| Municipality: | Mississauga |
| Neighbourhood: | Rathwood |
| Style: | Bungalow-Raised |
| Tax: | $6,134.2 |
| Beds: | 3+1 |
| Baths: | 2 |
| Fireplace: | Y |
| Pool: | None |
Locatin Map:
Payment Calculator:

