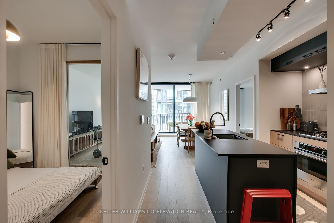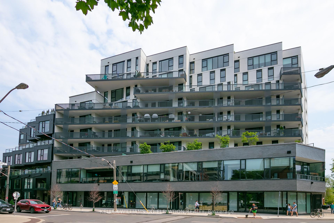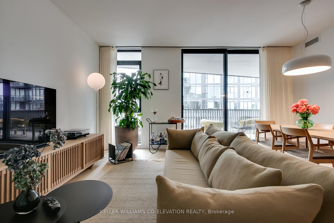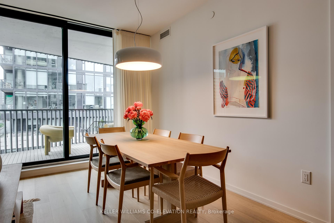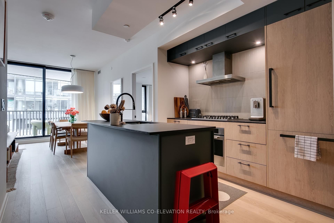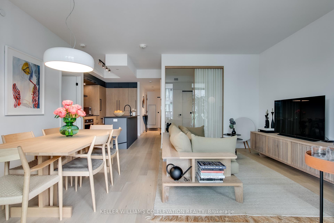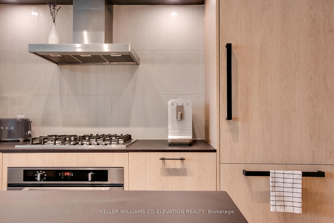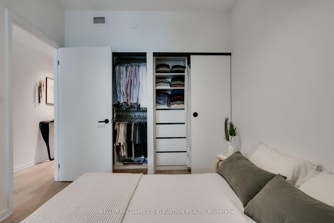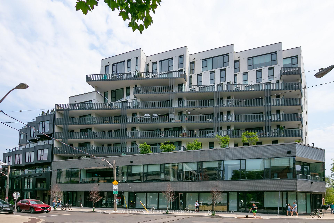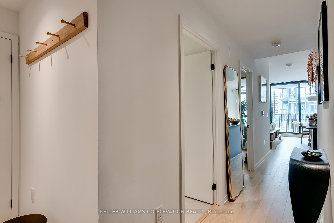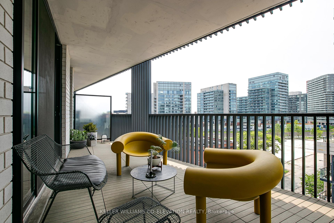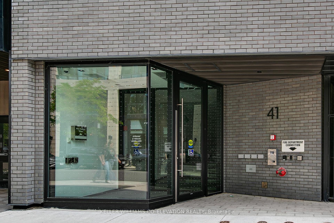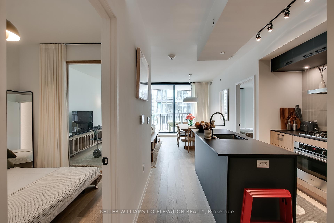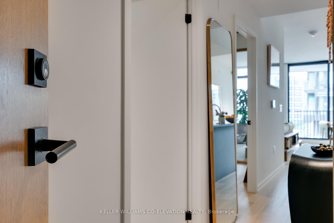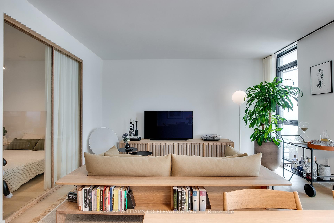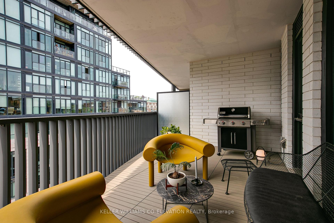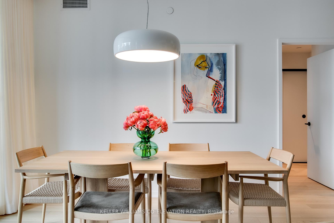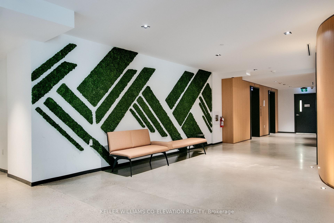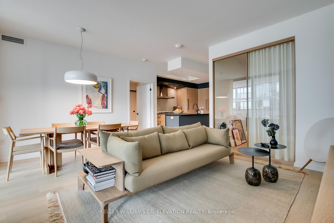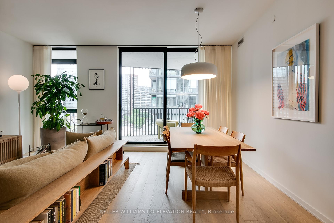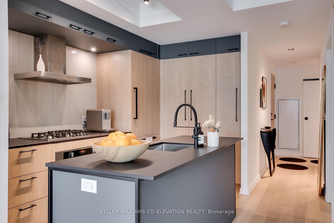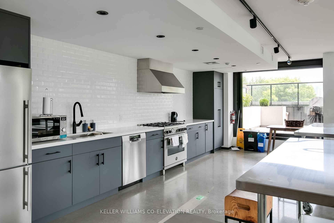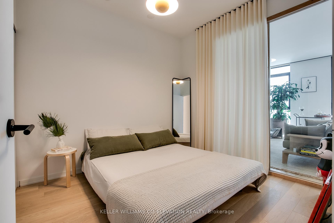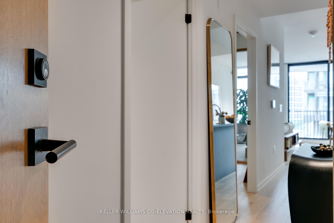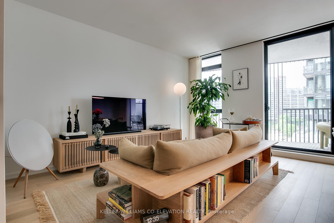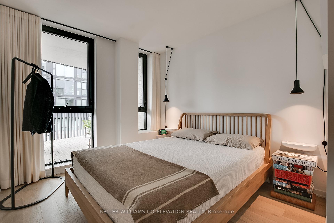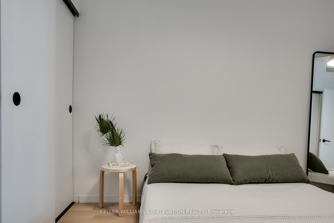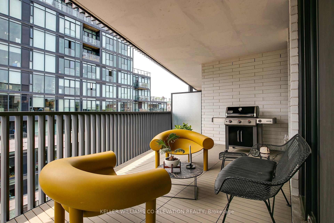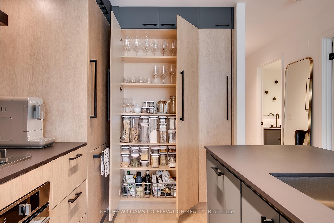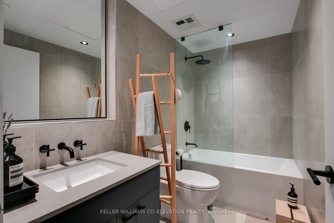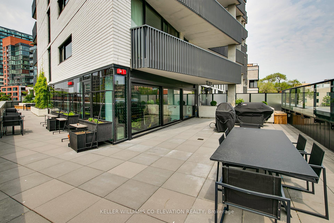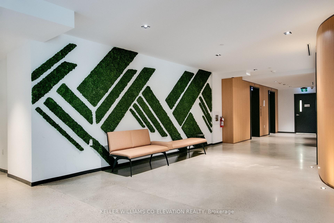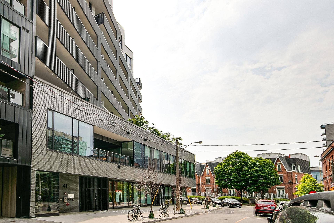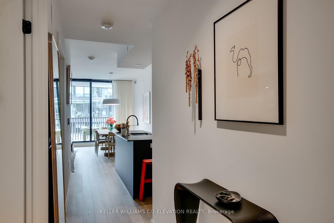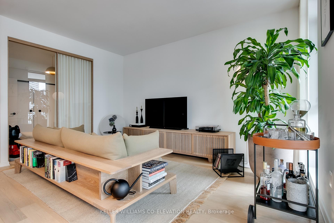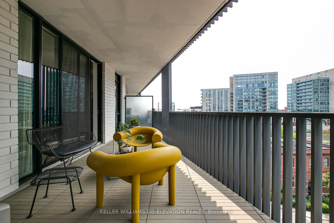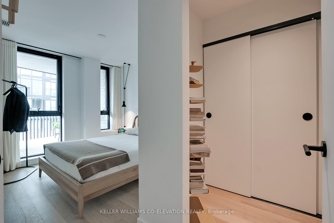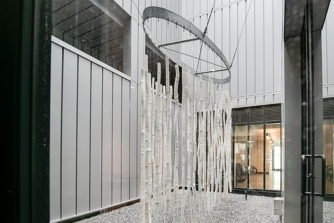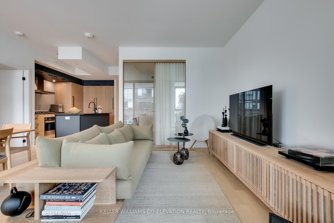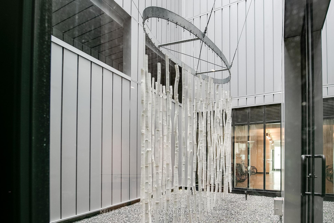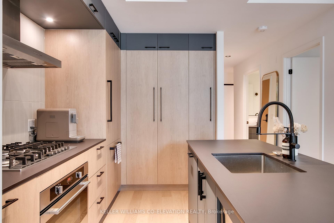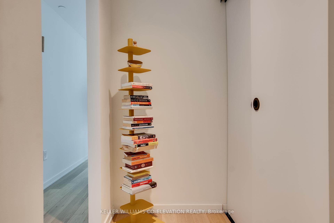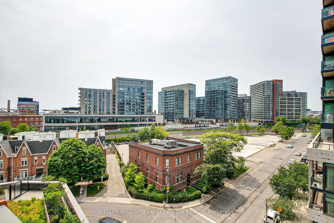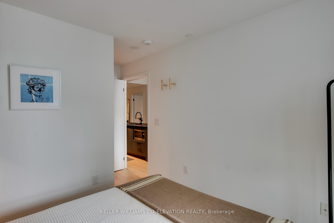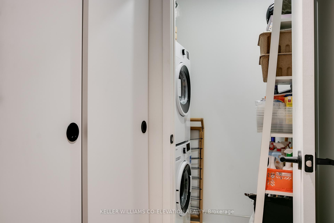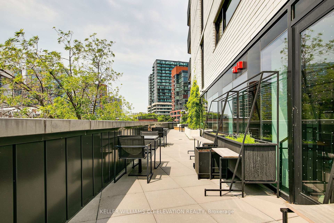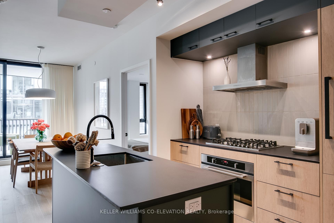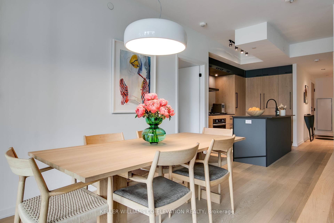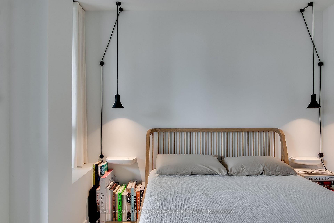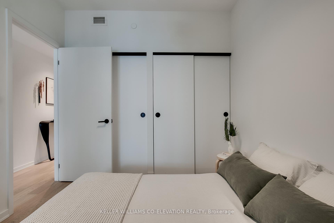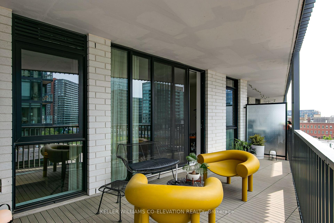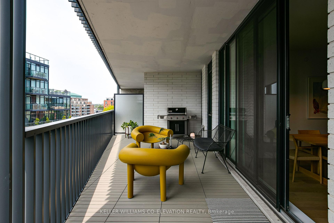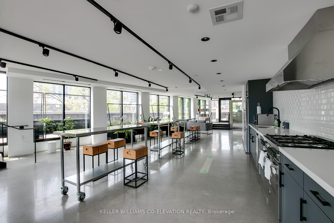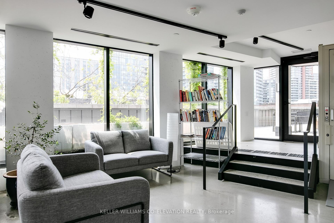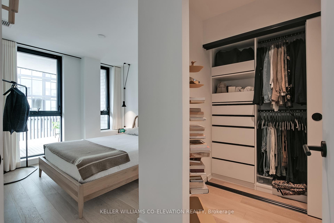$1,198,000
Available - For Sale
Listing ID: C12133986
41 Dovercourt Road , Toronto, M6J 3C2, Toronto
| Welcome to The Plant, an award-winning boutique building recognized for its sustainable design and community-focused living. This stunning 2-bedroom, 2-bathroom suite includes one parking space with an EV charger and one locker with custom shelving. Situated on a quiet street just steps from Queen West and Ossington, the location offers a perfect blend of urban energy and peaceful retreat. Inside, the suite features a spacious layout with floor-to-ceiling windows and a private balcony equipped with a gas line for barbecuing. Thoughtful design details include black faucets and door hardware, integrated fridge and dishwasher with upgraded millwork, custom pantry and closet organizers. The primary bedroom boasts marble tile on the walls and floor, along with a sleek glass partition in the ensuite. Designer lighting fixtures from Flos in the living room and &Tradition in the second bedroom elevate the space, while 245 SF tiled balcony flooring adds a finished touch. Residents enjoy shared amenities such as a communal greenhouse, all within a walkable neighbourhood filled with top cafés, restaurants, parks, shops, and transit. This is a rare opportunity to own in one of Toronto's most dynamic communities, where design, sustainability, and lifestyle come together. |
| Price | $1,198,000 |
| Taxes: | $4127.22 |
| Occupancy: | Owner |
| Address: | 41 Dovercourt Road , Toronto, M6J 3C2, Toronto |
| Postal Code: | M6J 3C2 |
| Province/State: | Toronto |
| Directions/Cross Streets: | Dovercourt & Queen |
| Level/Floor | Room | Length(ft) | Width(ft) | Descriptions | |
| Room 1 | Main | Foyer | 8.92 | 3.35 | Double Closet, Hardwood Floor, Combined w/Laundry |
| Room 2 | Main | Living Ro | 16.92 | 14.92 | W/O To Balcony, Hardwood Floor, Open Concept |
| Room 3 | Main | Dining Ro | 16.92 | 14.92 | Overlooks Living, Hardwood Floor, Open Concept |
| Room 4 | Main | Kitchen | 11.58 | 7.51 | Pantry, B/I Appliances, Centre Island |
| Room 5 | Main | Primary B | 10.17 | 9.15 | Walk-In Closet(s), 4 Pc Ensuite, Large Window |
| Room 6 | Main | Bedroom 2 | 9.68 | 9.09 | Hardwood Floor, Double Closet, Closet Organizers |
| Washroom Type | No. of Pieces | Level |
| Washroom Type 1 | 3 | Main |
| Washroom Type 2 | 4 | Main |
| Washroom Type 3 | 0 | |
| Washroom Type 4 | 0 | |
| Washroom Type 5 | 0 |
| Total Area: | 0.00 |
| Approximatly Age: | New |
| Sprinklers: | Secu |
| Washrooms: | 2 |
| Heat Type: | Heat Pump |
| Central Air Conditioning: | Central Air |
$
%
Years
This calculator is for demonstration purposes only. Always consult a professional
financial advisor before making personal financial decisions.
| Although the information displayed is believed to be accurate, no warranties or representations are made of any kind. |
| KELLER WILLIAMS CO-ELEVATION REALTY |
|
|

NASSER NADA
Broker
Dir:
416-859-5645
Bus:
905-507-4776
| Virtual Tour | Book Showing | Email a Friend |
Jump To:
At a Glance:
| Type: | Com - Condo Apartment |
| Area: | Toronto |
| Municipality: | Toronto C01 |
| Neighbourhood: | Little Portugal |
| Style: | Apartment |
| Approximate Age: | New |
| Tax: | $4,127.22 |
| Maintenance Fee: | $837.91 |
| Beds: | 2 |
| Baths: | 2 |
| Fireplace: | N |
Locatin Map:
Payment Calculator:


