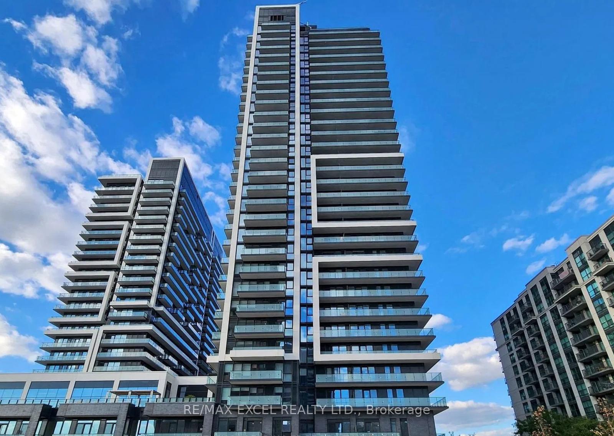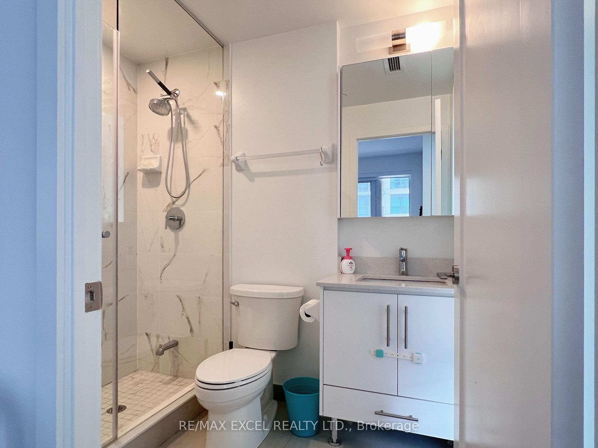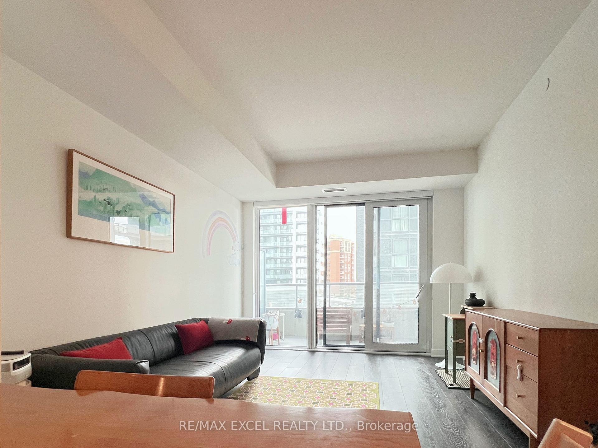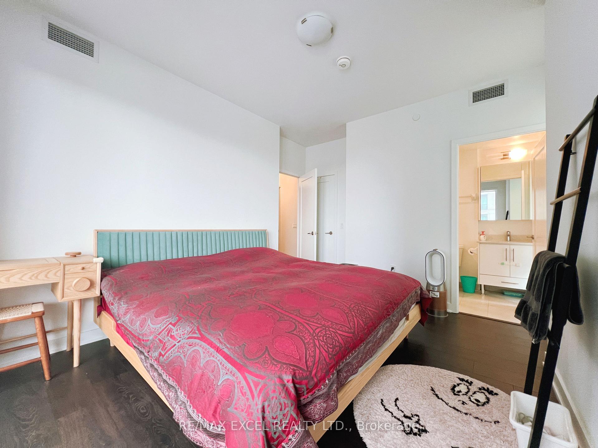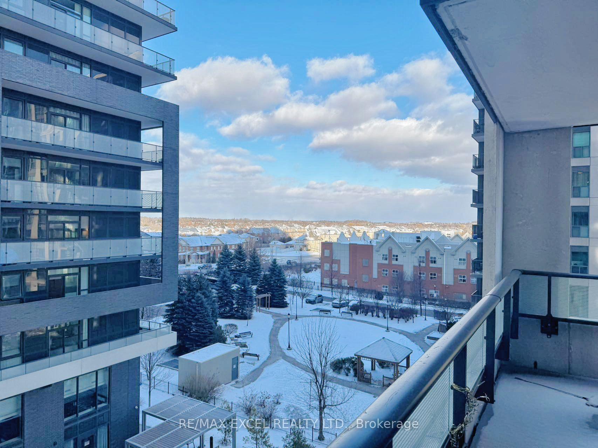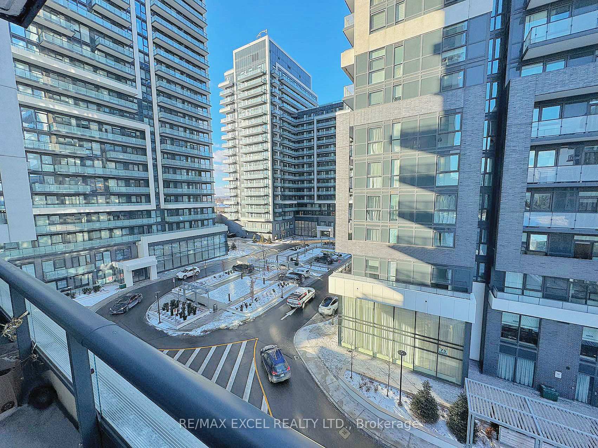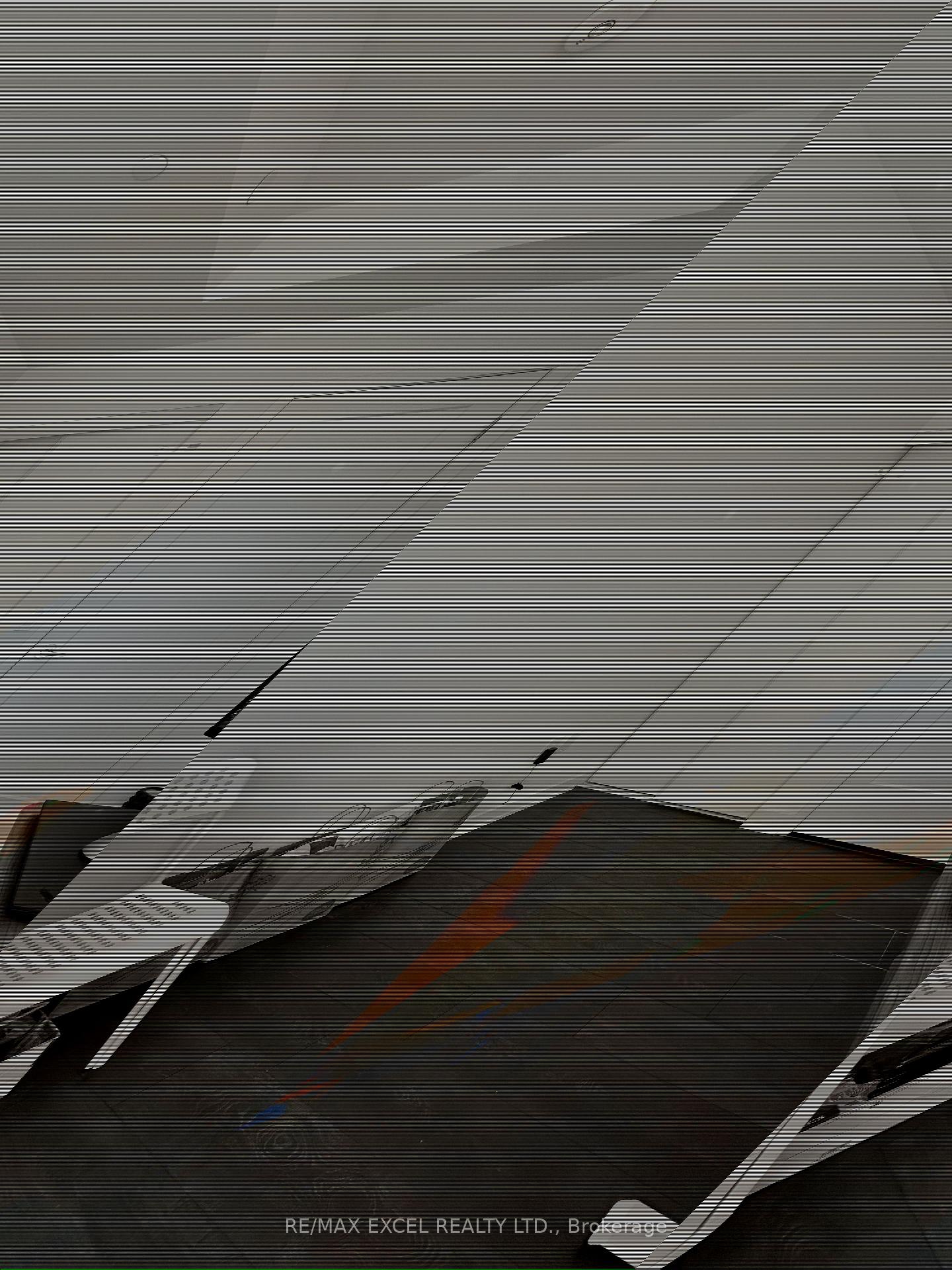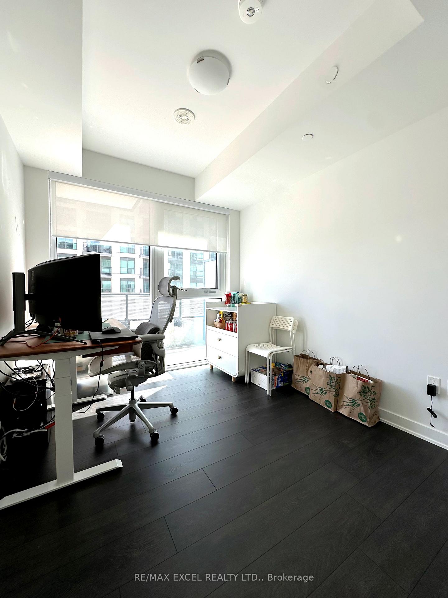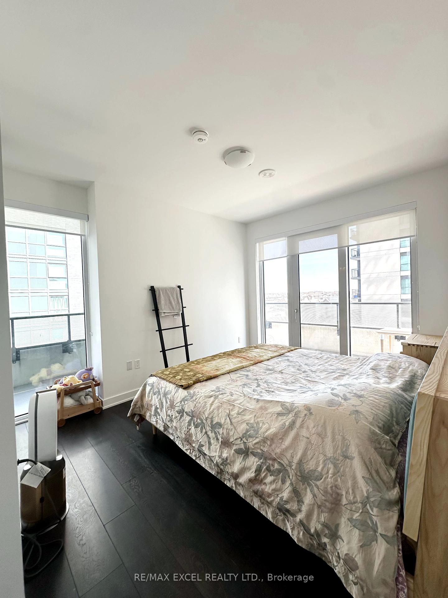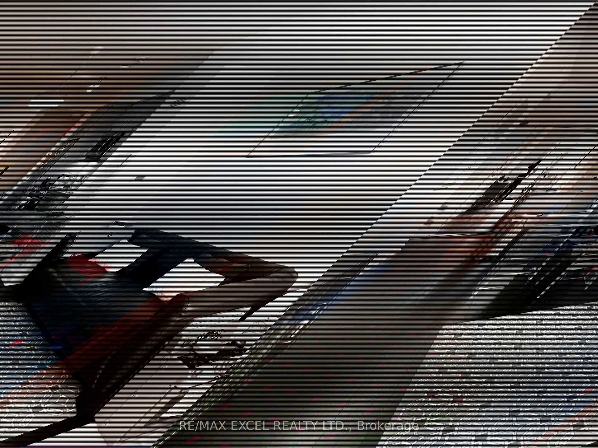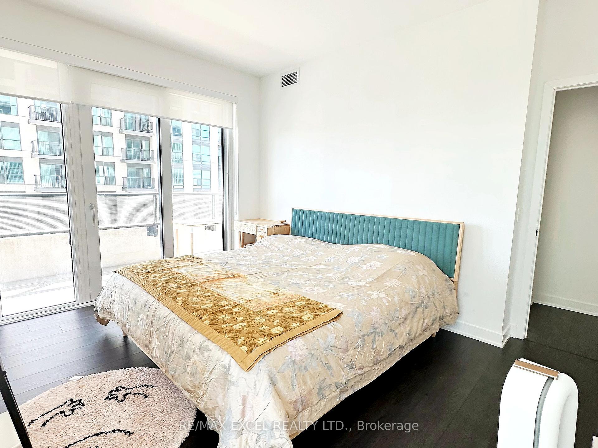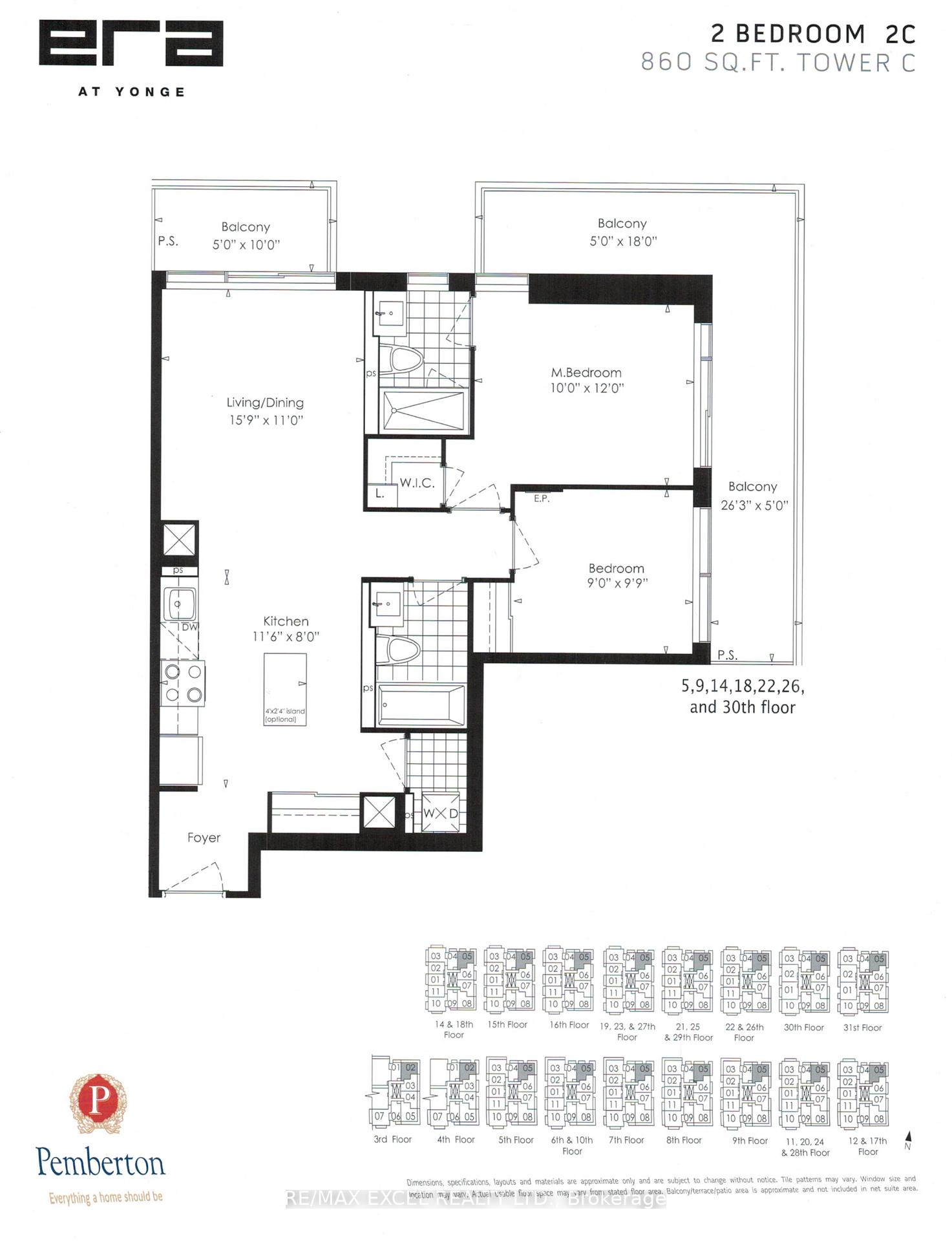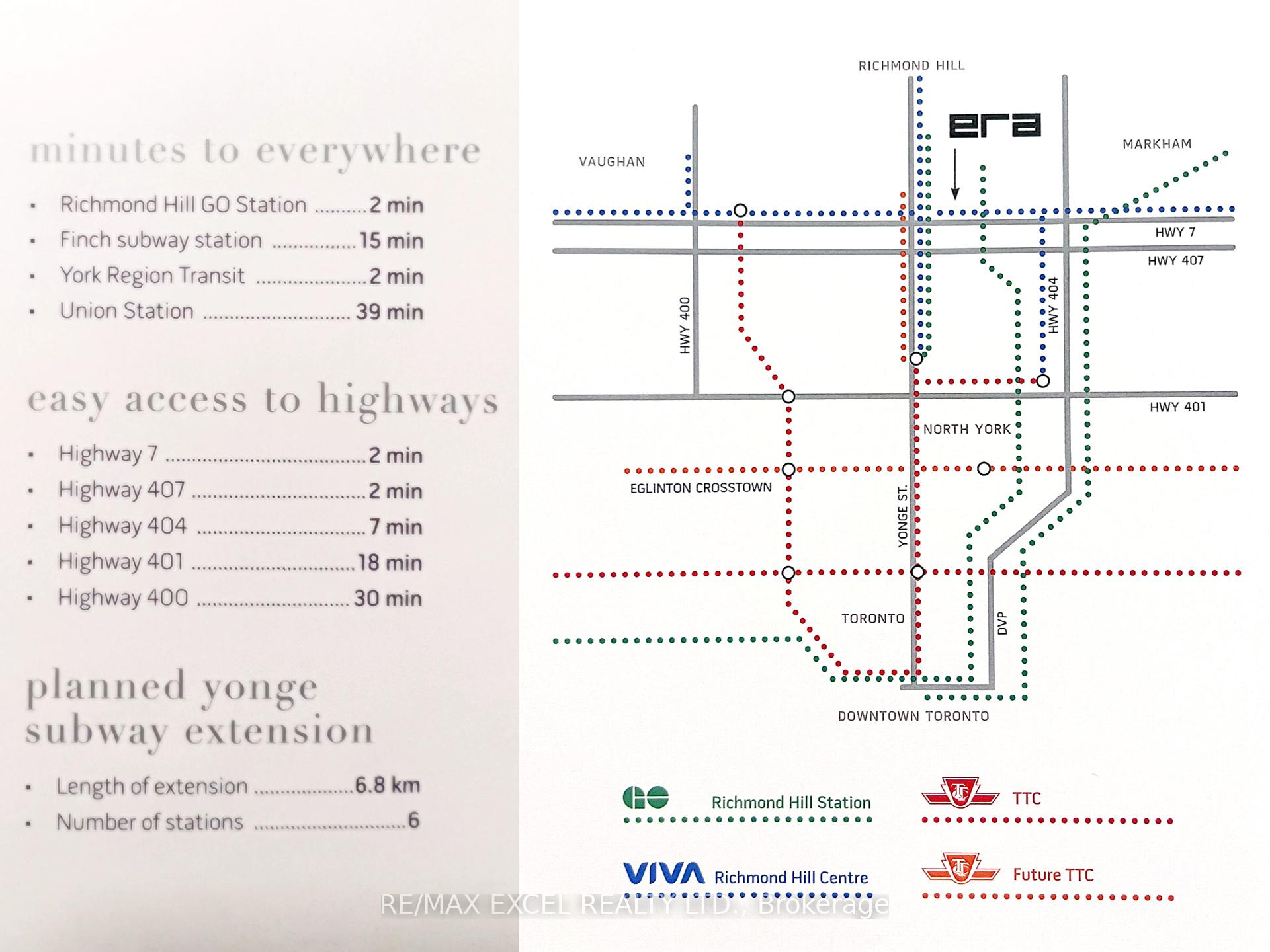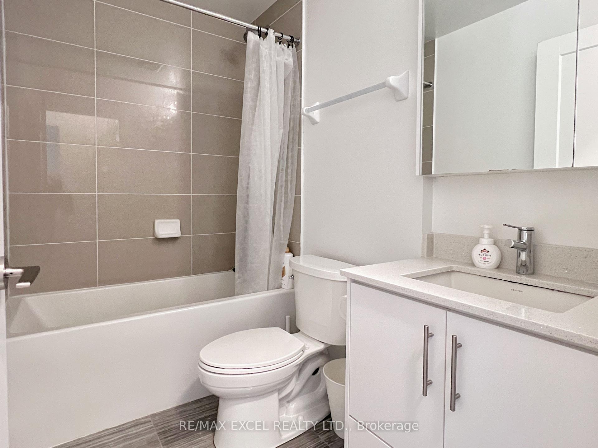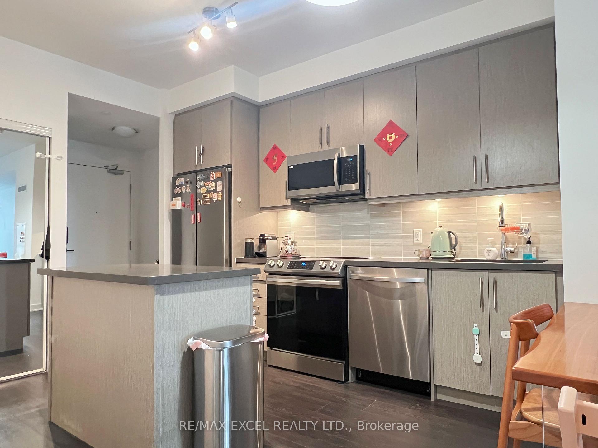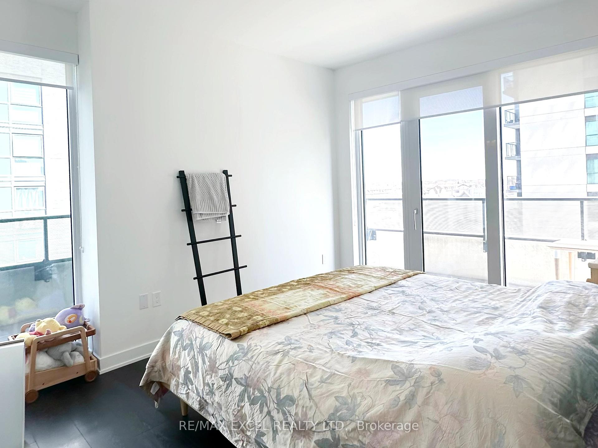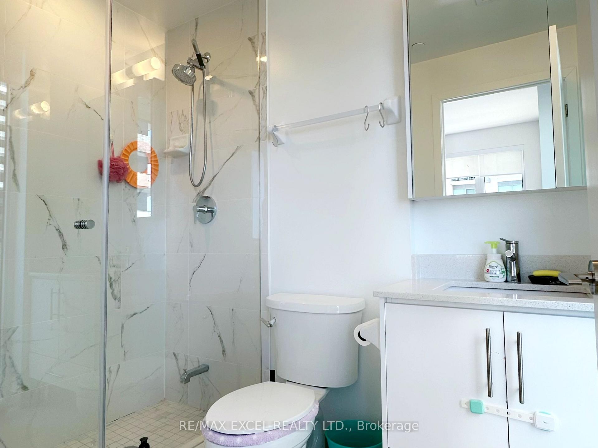$599,000
Available - For Sale
Listing ID: N12133935
105 Oneida Cres , Richmond Hill, L4B 0H6, York
| Prestigious Bayview Glen community, steps to Park, Schools, Community Centre, Go Train/ VIVARichmond Centre Transit Center. Bright North-East Facing Morden Open Concept Functional 2Bedroom+ 2Bath Layout, High-end Kitchen Appliances, Backsplash and Centre Island. 9 ft SmoothCeiling Throughout. Both East Facing bedrooms walk out to a Large wraparound Balcony. Floor-ceiling window with Manual Roller Shades, Master Bedroom Ensuite with Window. Pre-wired outlets for TV in each room. One parking & one locker included. 2 minutes to Hwy 7 & Hwy 407, 7 minutes to Hwy 404. Steps to Go Tain Station, Go bus and VIVA, Richmond Hill Transit, and Direct Go Bus to Pearson Airport. 39mins to Union Subway Station.Centre Future Yonge Subway extension station! Close to Walmart, BestBuy, HomeDepot, Cineplex, LCBO, Shoppers, Restaurants, Banks and Service Canada and everything you need, Must See! LargeFitness(Cardio, Weights & Aerobics Equipment), Yoga Rm, IndoorPool, Sauna. GuestSuites, Game Rm, PartyRm w Fireplace, Kitchen&Bar.VisitorParking, Outdoor Landscaped Courtyard Garden with BBQ&Fireplace. SuiteEntryAlarm24-Hour Concierge. |
| Price | $599,000 |
| Taxes: | $3132.00 |
| Occupancy: | Owner |
| Address: | 105 Oneida Cres , Richmond Hill, L4B 0H6, York |
| Postal Code: | L4B 0H6 |
| Province/State: | York |
| Directions/Cross Streets: | Yonge St & Highway 7 |
| Level/Floor | Room | Length(ft) | Width(ft) | Descriptions | |
| Room 1 | Flat | Living Ro | 15.91 | 10.99 | Combined w/Dining, Laminate, W/O To Balcony |
| Room 2 | Flat | Dining Ro | 15.91 | 10.99 | Combined w/Living, Laminate, Open Concept |
| Room 3 | Flat | Kitchen | 11.61 | 8 | Stainless Steel Appl, Centre Island, Modern Kitchen |
| Room 4 | Flat | Primary B | 12 | 10 | 4 Pc Ensuite, Walk-In Closet(s), East View |
| Room 5 | Flat | Bedroom | 10 | 9.02 | Laminate, Large Window, Closet |
| Washroom Type | No. of Pieces | Level |
| Washroom Type 1 | 4 | Flat |
| Washroom Type 2 | 0 | |
| Washroom Type 3 | 0 | |
| Washroom Type 4 | 0 | |
| Washroom Type 5 | 0 |
| Total Area: | 0.00 |
| Approximatly Age: | 0-5 |
| Sprinklers: | Alar |
| Washrooms: | 2 |
| Heat Type: | Forced Air |
| Central Air Conditioning: | Central Air |
$
%
Years
This calculator is for demonstration purposes only. Always consult a professional
financial advisor before making personal financial decisions.
| Although the information displayed is believed to be accurate, no warranties or representations are made of any kind. |
| RE/MAX EXCEL REALTY LTD. |
|
|

NASSER NADA
Broker
Dir:
416-859-5645
Bus:
905-507-4776
| Book Showing | Email a Friend |
Jump To:
At a Glance:
| Type: | Com - Condo Apartment |
| Area: | York |
| Municipality: | Richmond Hill |
| Neighbourhood: | Langstaff |
| Style: | Apartment |
| Approximate Age: | 0-5 |
| Tax: | $3,132 |
| Maintenance Fee: | $649.53 |
| Beds: | 2 |
| Baths: | 2 |
| Fireplace: | N |
Locatin Map:
Payment Calculator:

