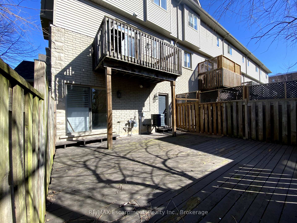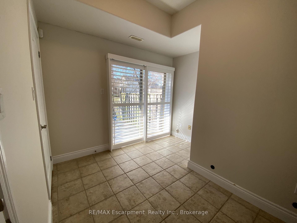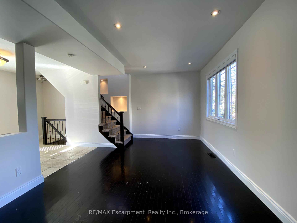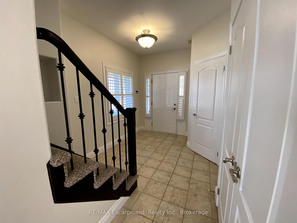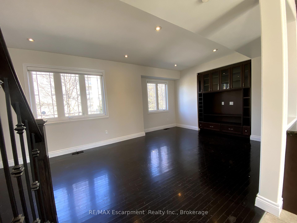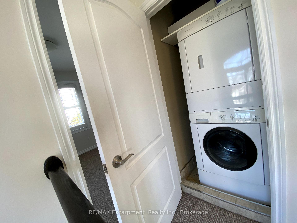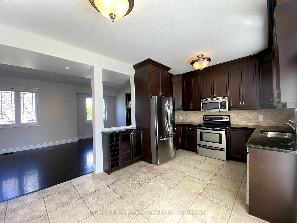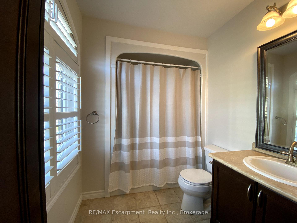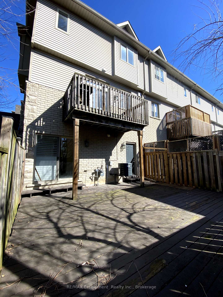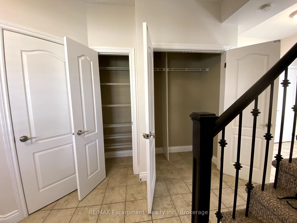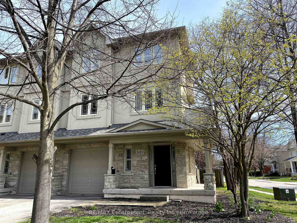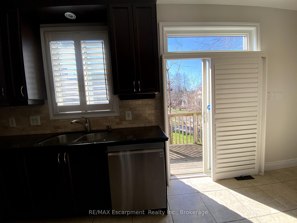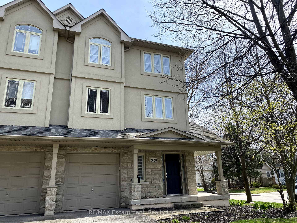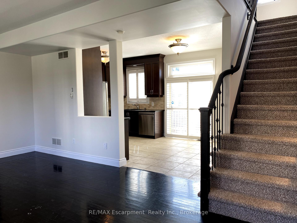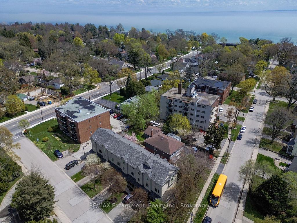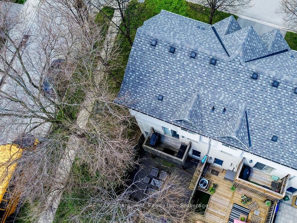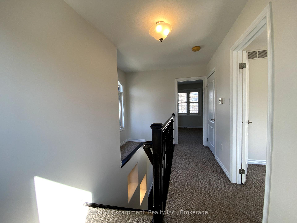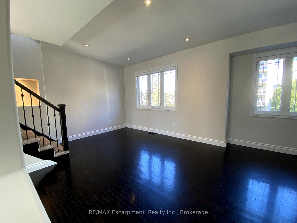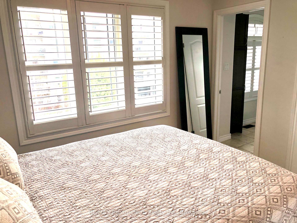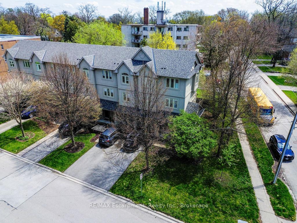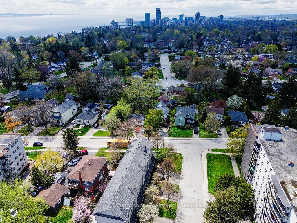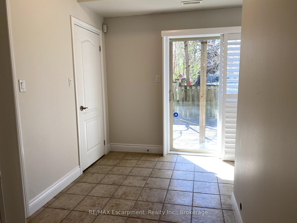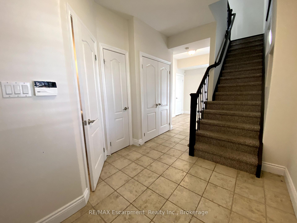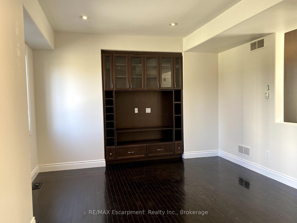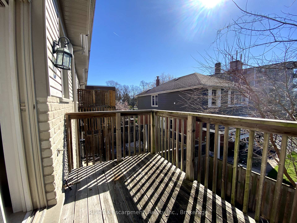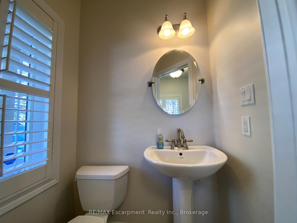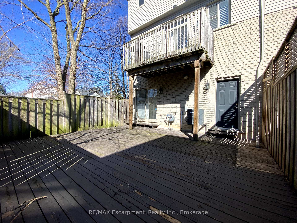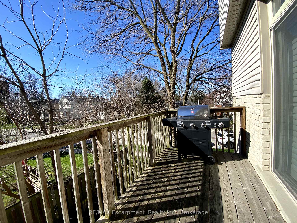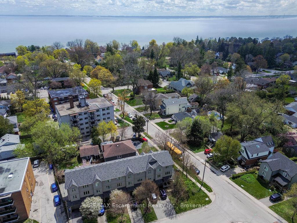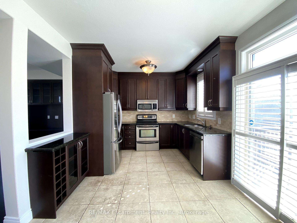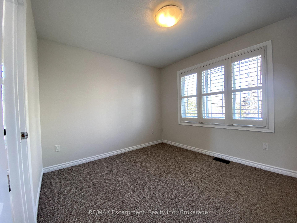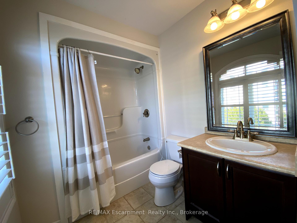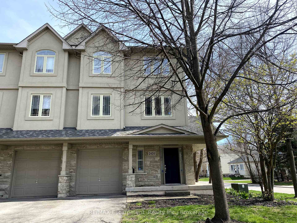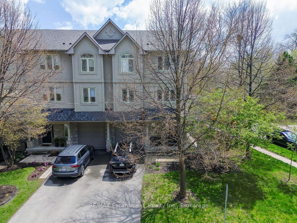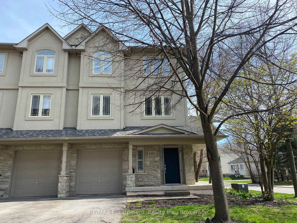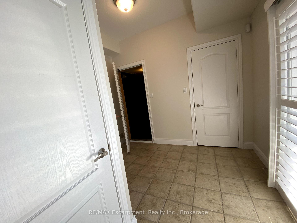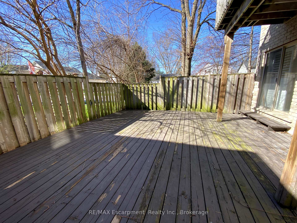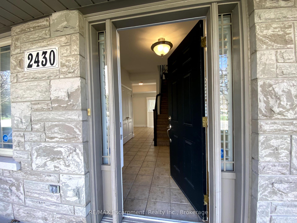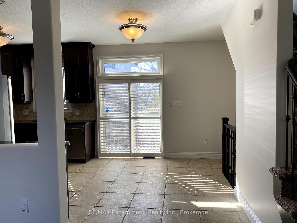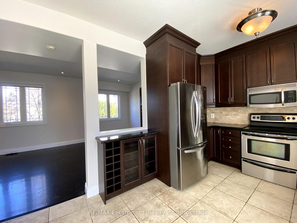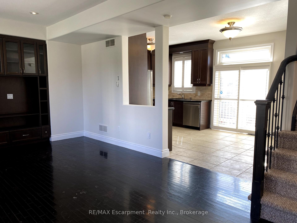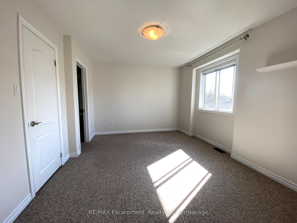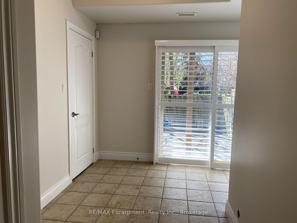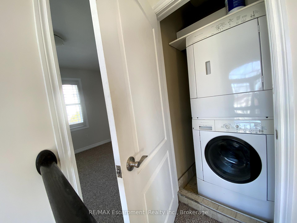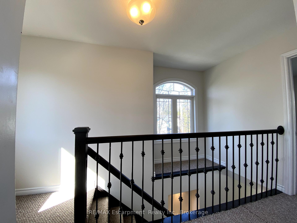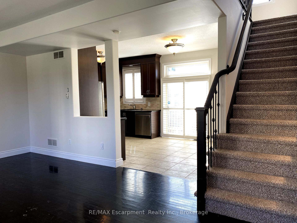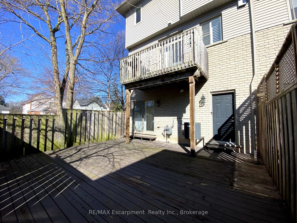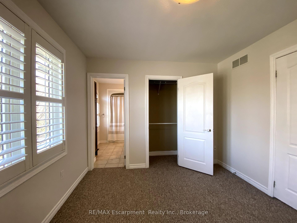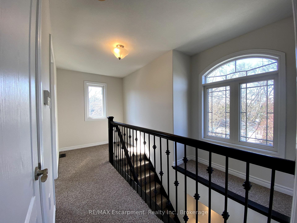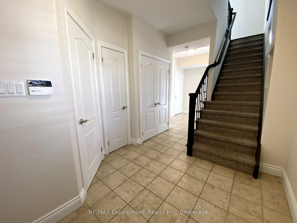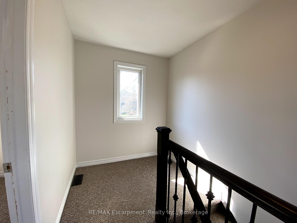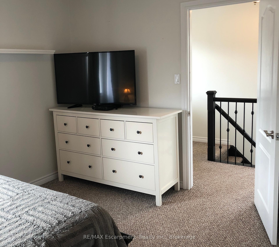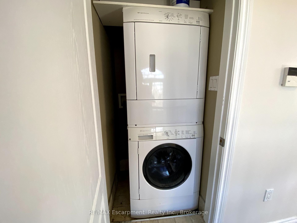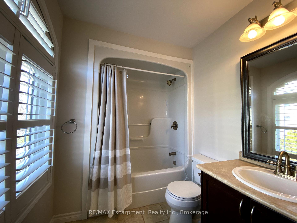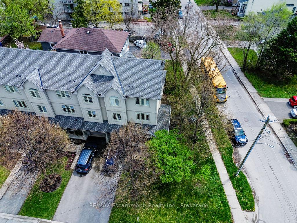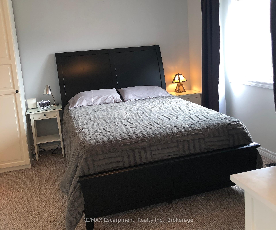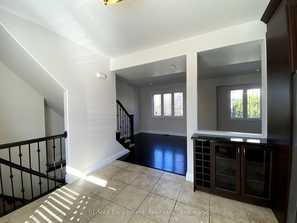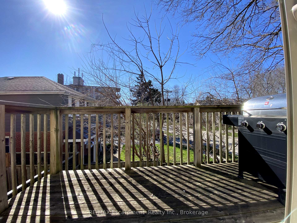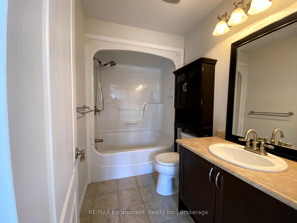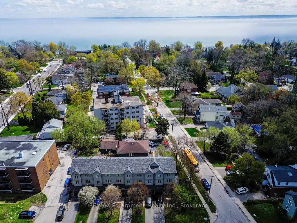$969,900
Available - For Sale
Listing ID: W12133932
2430 Second Stre , Burlington, L7R 3K1, Halton
| Beautiful FREEHOLD, END UNIT townhome in South Central Burlington. Walking distance to the lake and downtown! Offering 2 beds and 2 + 1 baths. Spacious, bright, open concept living with modern finishes throughout. The entry level provides a large foyer with 2 closets, a powder room, direct access to the garage, and a bonus space for an office or gym with a walk out to a private enclosed backyard. Climb the staircase to the second level, which features iron pickets, cut outs for decorative items and a large window. Here you will find high ceilings, a large eat-in kitchen with granite counters and stainless steel appliances, plus a walk out to a BBQ deck where on a clear day with the leaves off the trees you can get a view of the water! The kitchen and dining space naturally flows into a wide living room that will attract buyers with its hardwood floors, grand windows and built in cabinets. The bedroom level provides 2 large bedrooms, each with their own ensuite bathroom, lots of closet space (deep walk -in closet in one) and convenient upstairs laundry! Perfectly situated. Close to all amenities, hospital, transportation, parks, and schools. From its charming wrap around porch to it's lovely stone facade and large corner lot with gardens, this property is sure to delight any buyer! |
| Price | $969,900 |
| Taxes: | $4719.30 |
| Occupancy: | Tenant |
| Address: | 2430 Second Stre , Burlington, L7R 3K1, Halton |
| Directions/Cross Streets: | Guelph Line and Second |
| Rooms: | 5 |
| Bedrooms: | 2 |
| Bedrooms +: | 0 |
| Family Room: | F |
| Basement: | None |
| Level/Floor | Room | Length(ft) | Width(ft) | Descriptions | |
| Room 1 | Main | Office | 8.99 | 6.99 | Tile Floor, Walk-Out, Closet |
| Room 2 | Second | Kitchen | 16.83 | 10.82 | Tile Floor, Granite Counters, W/O To Balcony |
| Room 3 | Second | Living Ro | 20.5 | 12.99 | Hardwood Floor, B/I Bookcase, Open Concept |
| Room 4 | Third | Primary B | 13.84 | 10.82 | Broadloom, Walk-In Closet(s), 4 Pc Ensuite |
| Room 5 | Third | Bedroom 2 | 12 | 10 | Broadloom, Closet, 4 Pc Ensuite |
| Washroom Type | No. of Pieces | Level |
| Washroom Type 1 | 2 | Lower |
| Washroom Type 2 | 4 | Third |
| Washroom Type 3 | 4 | Third |
| Washroom Type 4 | 0 | |
| Washroom Type 5 | 0 |
| Total Area: | 0.00 |
| Approximatly Age: | 16-30 |
| Property Type: | Att/Row/Townhouse |
| Style: | 3-Storey |
| Exterior: | Stucco (Plaster), Stone |
| Garage Type: | Built-In |
| (Parking/)Drive: | Private |
| Drive Parking Spaces: | 2 |
| Park #1 | |
| Parking Type: | Private |
| Park #2 | |
| Parking Type: | Private |
| Pool: | None |
| Approximatly Age: | 16-30 |
| Approximatly Square Footage: | 1100-1500 |
| CAC Included: | N |
| Water Included: | N |
| Cabel TV Included: | N |
| Common Elements Included: | N |
| Heat Included: | N |
| Parking Included: | N |
| Condo Tax Included: | N |
| Building Insurance Included: | N |
| Fireplace/Stove: | N |
| Heat Type: | Forced Air |
| Central Air Conditioning: | Central Air |
| Central Vac: | N |
| Laundry Level: | Syste |
| Ensuite Laundry: | F |
| Sewers: | Sewer |
$
%
Years
This calculator is for demonstration purposes only. Always consult a professional
financial advisor before making personal financial decisions.
| Although the information displayed is believed to be accurate, no warranties or representations are made of any kind. |
| RE/MAX Escarpment Realty Inc., Brokerage |
|
|

NASSER NADA
Broker
Dir:
416-859-5645
Bus:
905-507-4776
| Book Showing | Email a Friend |
Jump To:
At a Glance:
| Type: | Freehold - Att/Row/Townhouse |
| Area: | Halton |
| Municipality: | Burlington |
| Neighbourhood: | Brant |
| Style: | 3-Storey |
| Approximate Age: | 16-30 |
| Tax: | $4,719.3 |
| Beds: | 2 |
| Baths: | 3 |
| Fireplace: | N |
| Pool: | None |
Locatin Map:
Payment Calculator:

