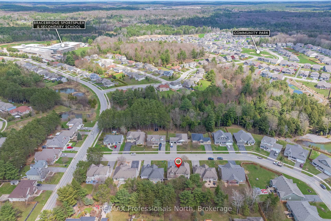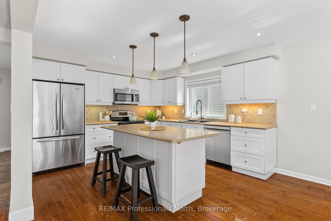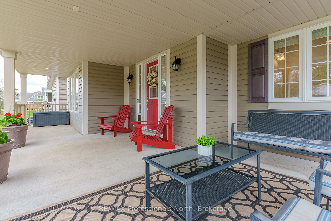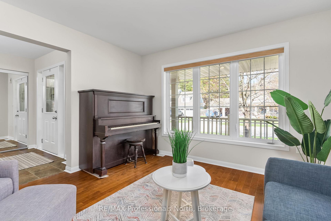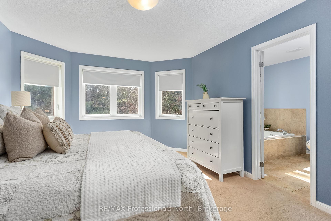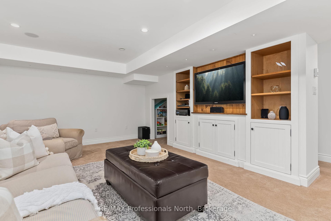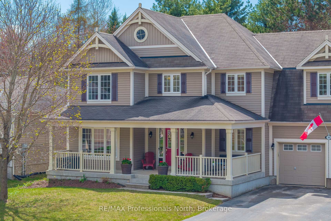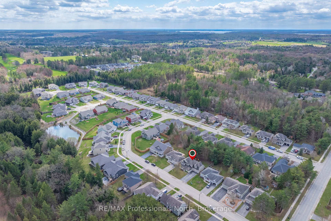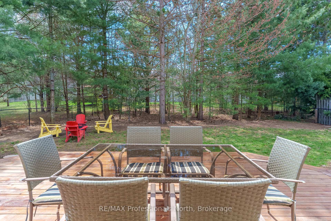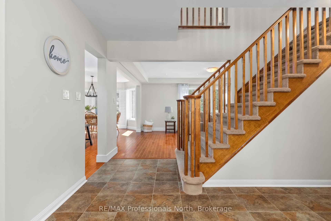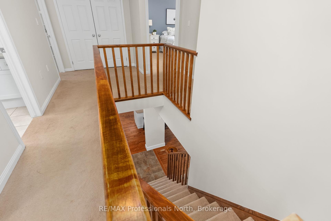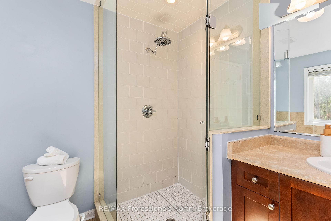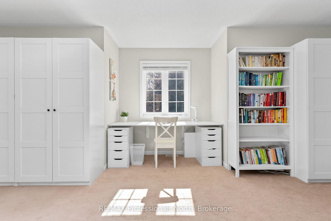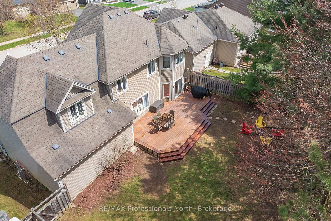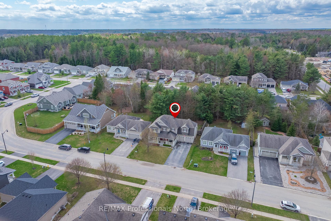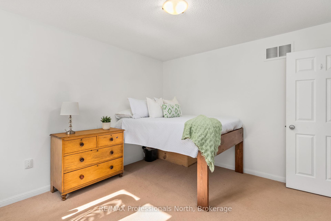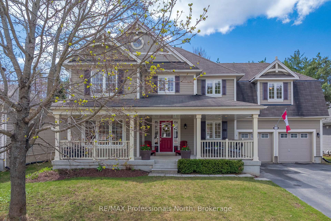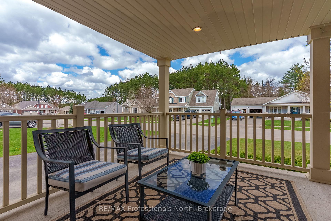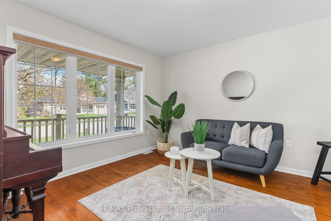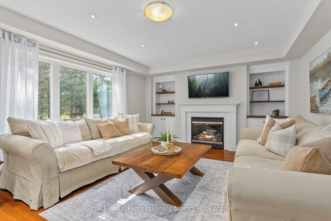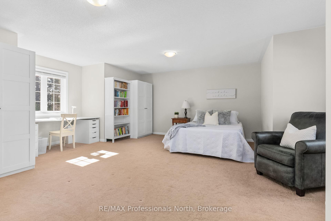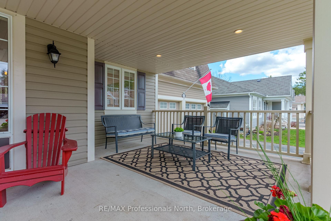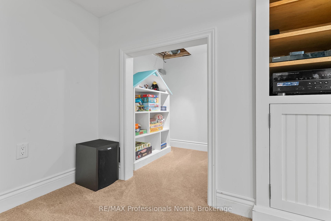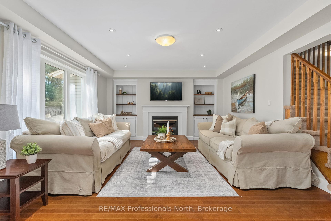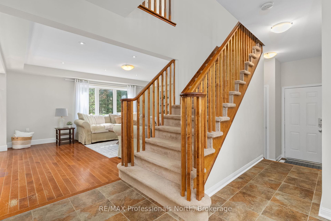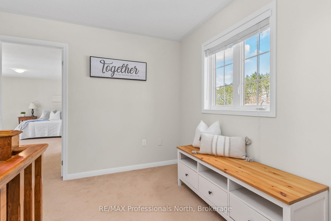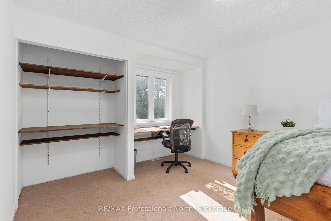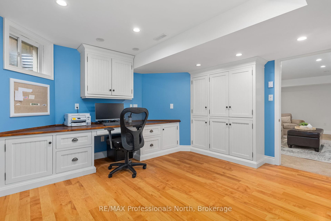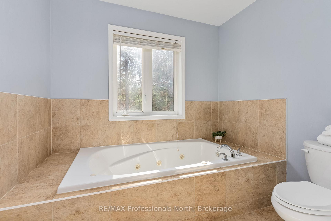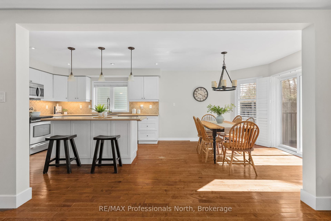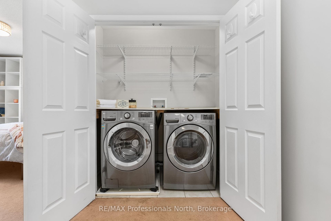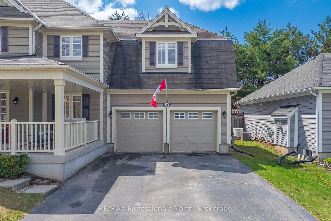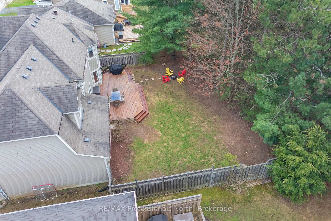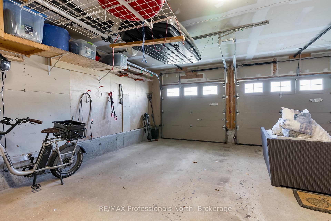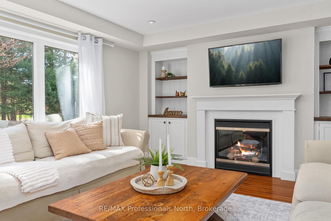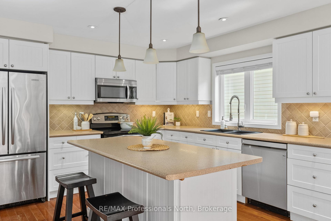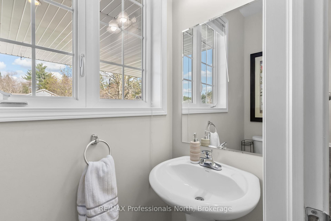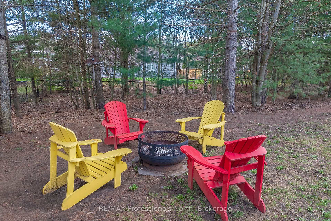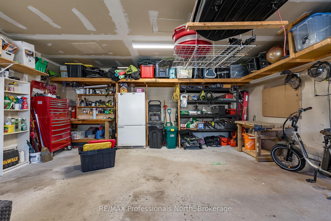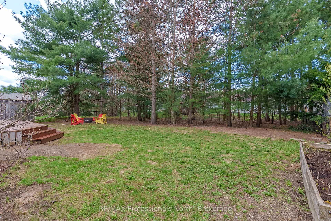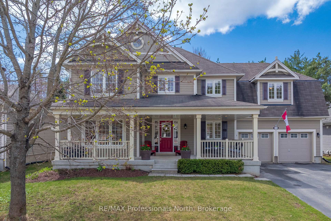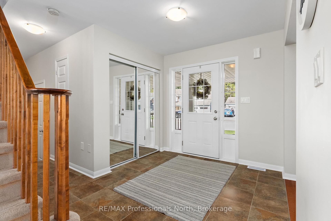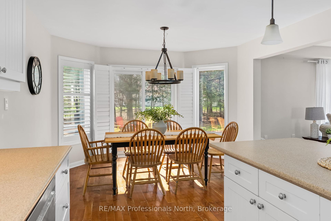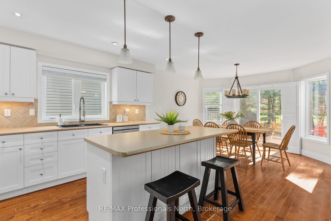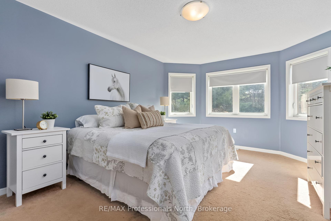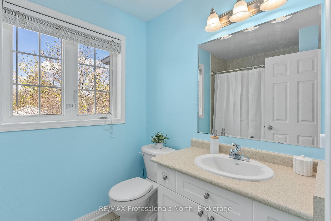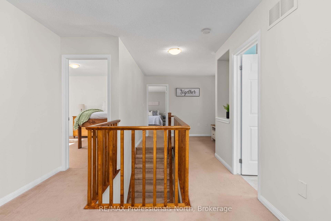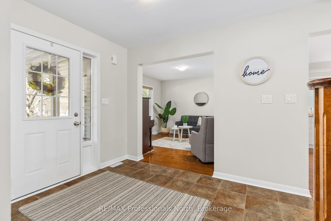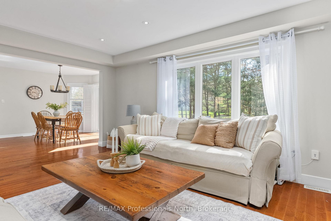$999,900
Available - For Sale
Listing ID: X12133917
35 Windsong Cres , Bracebridge, P1L 0A3, Muskoka
| Welcome to 35 Windsong Crescent, a spacious, well-appointed family home tucked away on a quiet street in a desirable residential neighbourhood. With four bedrooms, a fully fenced backyard, and just under 2,400 square feet of above-grade living space, this home offers the comfort, privacy, and room to grow that every family needs. With a prime central location in Bracebridge and within walking distance to the high school, local parks, and the Sportsplex, it's a lifestyle of both convenience and community. The inviting front porch is perfect for relaxing or catching up with friends, while inside, the main floor strikes a beautiful balance between togetherness and quiet retreat. You'll find an open-concept kitchen, dining, and family room area, plus a separate sitting room ideal for reading, working from home, or unwinding. Upstairs, four generously sized bedrooms are complemented by a 4-piece main bathroom and a bright, spacious primary suite with its own ensuite. A second-floor laundry room, originally added as an upgrade adds everyday convenience. Downstairs, the finished basement adds even more living space with a cozy family room and a large office, both complete with built-in cabinetry ideal for work-from-home or study space. The oversized garage comfortably fits two vehicles and still provides ample storage. Out back, a sunny deck offers the perfect setting for summer entertaining or peaceful evenings under the stars. Come experience everything this home has to offer - you may just find it's the perfect fit! |
| Price | $999,900 |
| Taxes: | $3093.30 |
| Occupancy: | Owner |
| Address: | 35 Windsong Cres , Bracebridge, P1L 0A3, Muskoka |
| Acreage: | < .50 |
| Directions/Cross Streets: | Clearbrook Trail |
| Rooms: | 12 |
| Bedrooms: | 4 |
| Bedrooms +: | 0 |
| Family Room: | T |
| Basement: | Finished |
| Level/Floor | Room | Length(ft) | Width(ft) | Descriptions | |
| Room 1 | Ground | Foyer | 9.64 | 8.2 | |
| Room 2 | Ground | Living Ro | 11.87 | 12 | |
| Room 3 | Ground | Kitchen | 11.81 | 11.97 | |
| Room 4 | Ground | Dining Ro | 10.82 | 11.97 | |
| Room 5 | Ground | Family Ro | 17.65 | 19.65 | |
| Room 6 | Ground | Bathroom | 6.4 | 2.69 | 2 Pc Bath |
| Room 7 | Second | Primary B | 17.06 | 11.97 | |
| Room 8 | Second | Bathroom | 10.43 | 8.2 | 4 Pc Ensuite |
| Room 9 | Second | Bedroom 2 | 13.94 | 11.28 | |
| Room 10 | Second | Bedroom 3 | 10.56 | 11.97 | |
| Room 11 | Second | Bathroom | 8.46 | 5.9 | 4 Pc Bath |
| Room 12 | Second | Bedroom 4 | 20.93 | 20.14 | |
| Room 13 | Basement | Recreatio | 13.28 | 17.91 | |
| Room 14 | Basement | Office | 13.45 | 12.69 |
| Washroom Type | No. of Pieces | Level |
| Washroom Type 1 | 2 | Ground |
| Washroom Type 2 | 4 | Second |
| Washroom Type 3 | 0 | |
| Washroom Type 4 | 0 | |
| Washroom Type 5 | 0 |
| Total Area: | 0.00 |
| Approximatly Age: | 16-30 |
| Property Type: | Detached |
| Style: | 2-Storey |
| Exterior: | Vinyl Siding |
| Garage Type: | Attached |
| Drive Parking Spaces: | 4 |
| Pool: | None |
| Approximatly Age: | 16-30 |
| Approximatly Square Footage: | 2000-2500 |
| Property Features: | Park, Rec./Commun.Centre |
| CAC Included: | N |
| Water Included: | N |
| Cabel TV Included: | N |
| Common Elements Included: | N |
| Heat Included: | N |
| Parking Included: | N |
| Condo Tax Included: | N |
| Building Insurance Included: | N |
| Fireplace/Stove: | Y |
| Heat Type: | Forced Air |
| Central Air Conditioning: | Central Air |
| Central Vac: | N |
| Laundry Level: | Syste |
| Ensuite Laundry: | F |
| Sewers: | Sewer |
| Utilities-Cable: | Y |
| Utilities-Hydro: | Y |
$
%
Years
This calculator is for demonstration purposes only. Always consult a professional
financial advisor before making personal financial decisions.
| Although the information displayed is believed to be accurate, no warranties or representations are made of any kind. |
| RE/MAX Professionals North |
|
|

NASSER NADA
Broker
Dir:
416-859-5645
Bus:
905-507-4776
| Book Showing | Email a Friend |
Jump To:
At a Glance:
| Type: | Freehold - Detached |
| Area: | Muskoka |
| Municipality: | Bracebridge |
| Neighbourhood: | Macaulay |
| Style: | 2-Storey |
| Approximate Age: | 16-30 |
| Tax: | $3,093.3 |
| Beds: | 4 |
| Baths: | 3 |
| Fireplace: | Y |
| Pool: | None |
Locatin Map:
Payment Calculator:


