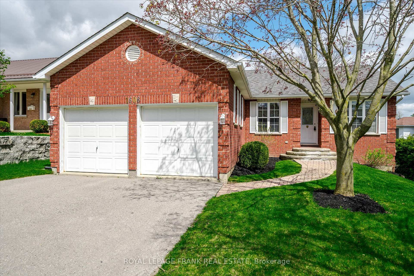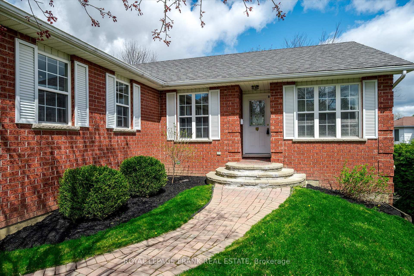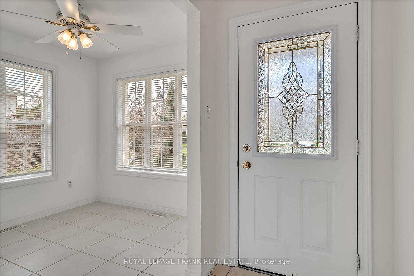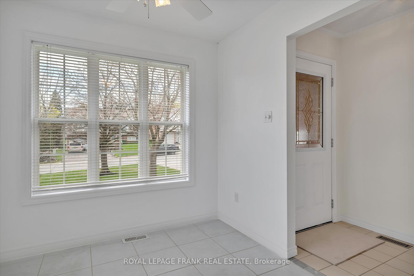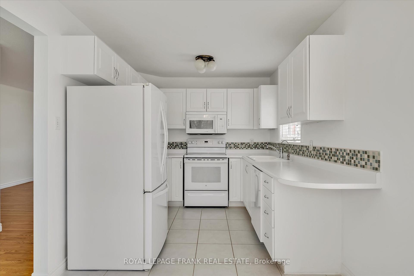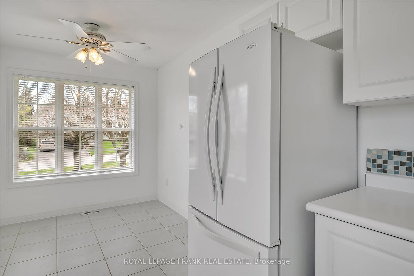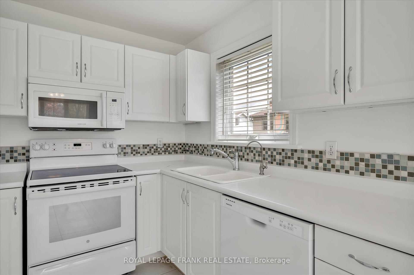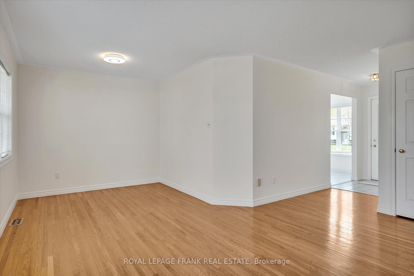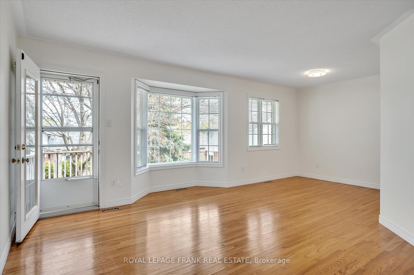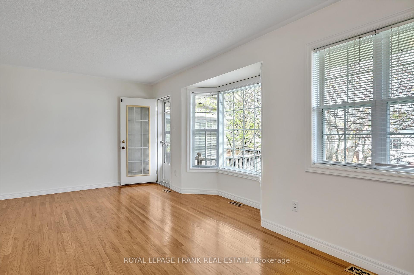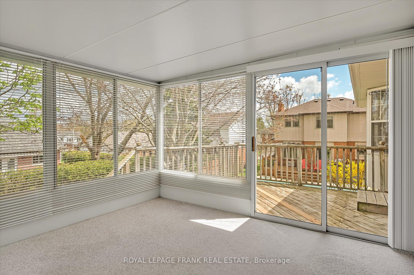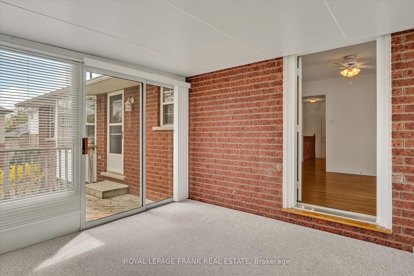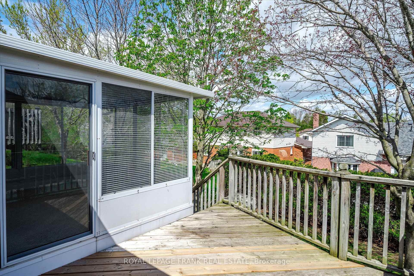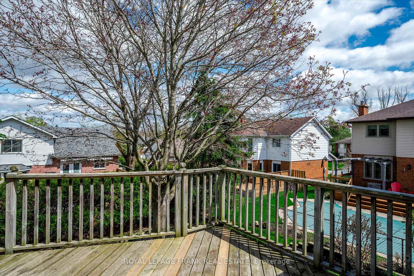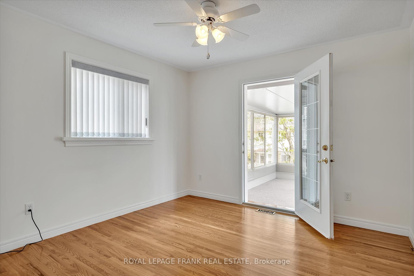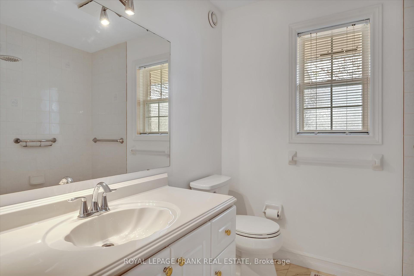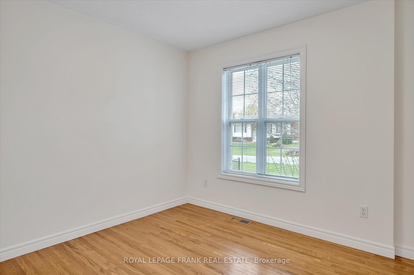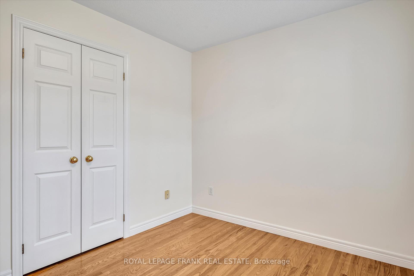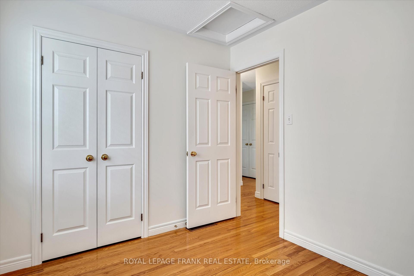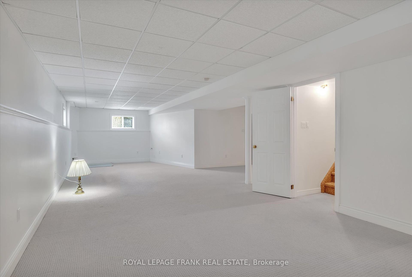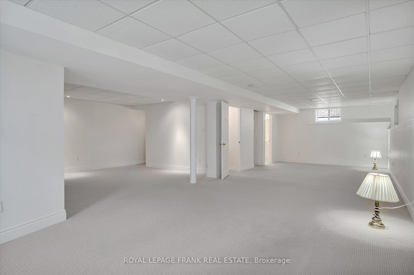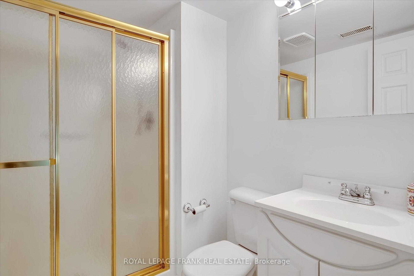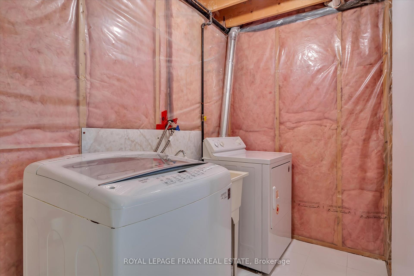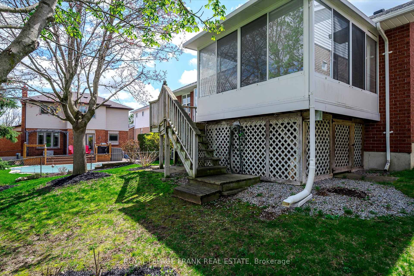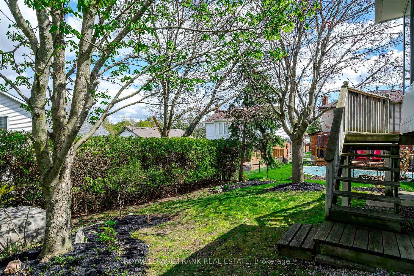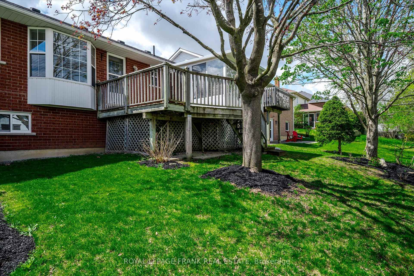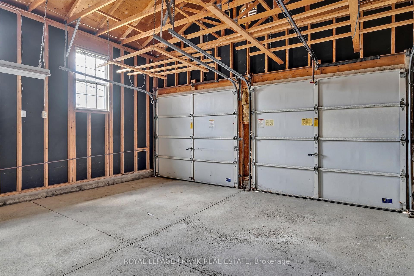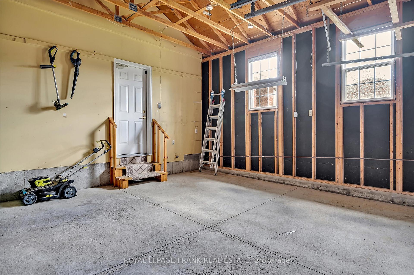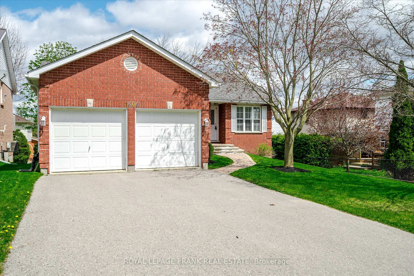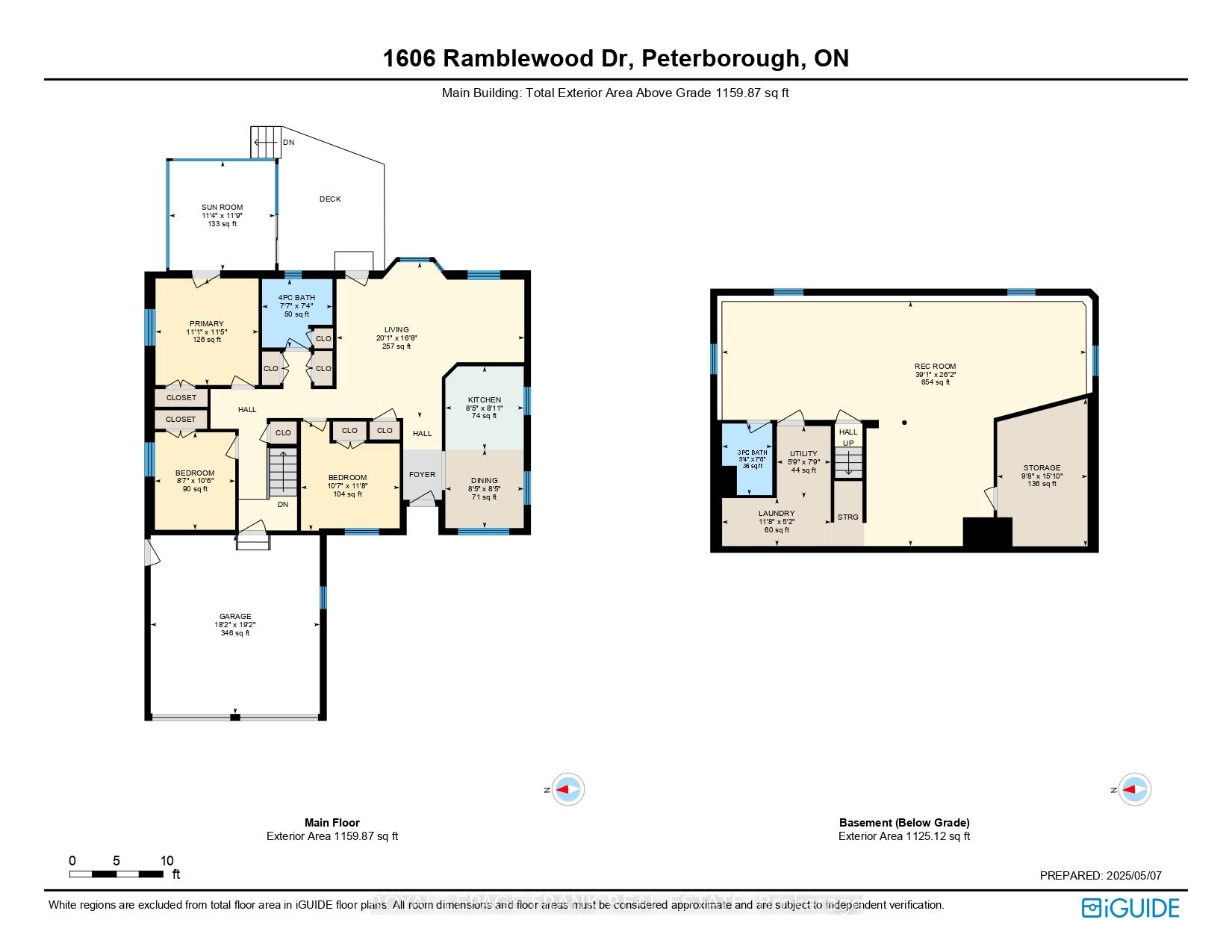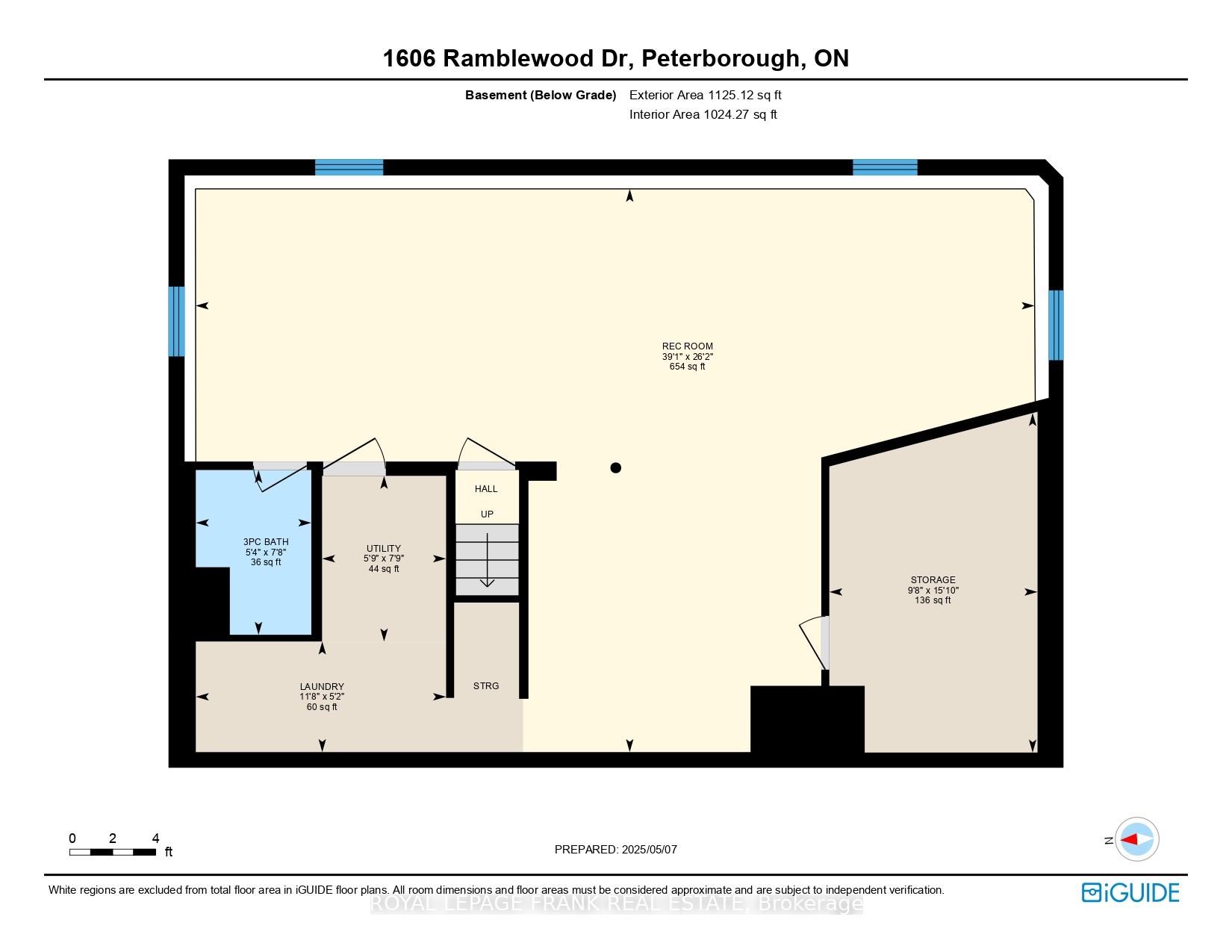$695,000
Available - For Sale
Listing ID: X12133904
1606 Ramblewood Driv , Peterborough West, K9K 2C5, Peterborough
| The home you've been waiting for! This beautifully finished brick bungalow in Peterborough's preferred west-end is move-in ready. It features a gleaming white kitchen with loads of cabinetry, and sunny dining nook, living/dining room combination with large bow window and hardwood flooring with walk out to large rear deck overlooking the private backyard. Main floor primary bedroom with walk out to 3 season sunroom. Two other bedrooms and a 3 piece main bath complete this level. Downstairs you'll find a large open-concept recreation room, full bath as well as laundry and utility room with loads of storage. The finished recreation room is large enough for a 4th bedroom to be created with one end. This home has great curb appeal with interlock walkways, mature landscaping, double car garage and more. Minutes walk to schools, Fleming College, shopping, easy access to Hwy #115. This pre inspected home is a pleasure to show. |
| Price | $695,000 |
| Taxes: | $4709.00 |
| Assessment Year: | 2024 |
| Occupancy: | Owner |
| Address: | 1606 Ramblewood Driv , Peterborough West, K9K 2C5, Peterborough |
| Acreage: | < .50 |
| Directions/Cross Streets: | Spillsbury/Creekwood |
| Rooms: | 8 |
| Rooms +: | 6 |
| Bedrooms: | 3 |
| Bedrooms +: | 0 |
| Family Room: | F |
| Basement: | Partially Fi, Full |
| Level/Floor | Room | Length(ft) | Width(ft) | Descriptions | |
| Room 1 | Main | Living Ro | 20.11 | 16.7 | |
| Room 2 | Main | Dining Ro | 8.4 | 8.43 | |
| Room 3 | Main | Kitchen | 8.4 | 8.92 | |
| Room 4 | Main | Primary B | 11.05 | 11.41 | |
| Room 5 | Main | Bedroom | 10.59 | 11.68 | |
| Room 6 | Main | Bedroom | 8.59 | 10.46 | |
| Room 7 | Main | Bathroom | 7.54 | 7.35 | 4 Pc Bath |
| Room 8 | Main | Sunroom | 11.32 | 12.04 | |
| Room 9 | Basement | Recreatio | 39.03 | 26.21 | |
| Room 10 | Basement | Bathroom | 5.38 | 10.96 | 3 Pc Bath |
| Room 11 | Basement | Laundry | 11.64 | 5.15 | |
| Room 12 | Basement | Other | 9.68 | 15.81 | |
| Room 13 | Basement | Utility R | 5.77 | 7.71 |
| Washroom Type | No. of Pieces | Level |
| Washroom Type 1 | 3 | Main |
| Washroom Type 2 | 3 | Lower |
| Washroom Type 3 | 0 | |
| Washroom Type 4 | 0 | |
| Washroom Type 5 | 0 | |
| Washroom Type 6 | 3 | Main |
| Washroom Type 7 | 3 | Lower |
| Washroom Type 8 | 0 | |
| Washroom Type 9 | 0 | |
| Washroom Type 10 | 0 |
| Total Area: | 0.00 |
| Approximatly Age: | 16-30 |
| Property Type: | Detached |
| Style: | Bungalow |
| Exterior: | Brick, Vinyl Siding |
| Garage Type: | Attached |
| (Parking/)Drive: | Private Do |
| Drive Parking Spaces: | 4 |
| Park #1 | |
| Parking Type: | Private Do |
| Park #2 | |
| Parking Type: | Private Do |
| Pool: | None |
| Approximatly Age: | 16-30 |
| Approximatly Square Footage: | 1100-1500 |
| Property Features: | Golf, Hospital |
| CAC Included: | N |
| Water Included: | N |
| Cabel TV Included: | N |
| Common Elements Included: | N |
| Heat Included: | N |
| Parking Included: | N |
| Condo Tax Included: | N |
| Building Insurance Included: | N |
| Fireplace/Stove: | N |
| Heat Type: | Forced Air |
| Central Air Conditioning: | Central Air |
| Central Vac: | N |
| Laundry Level: | Syste |
| Ensuite Laundry: | F |
| Sewers: | Sewer |
| Utilities-Cable: | Y |
| Utilities-Hydro: | Y |
$
%
Years
This calculator is for demonstration purposes only. Always consult a professional
financial advisor before making personal financial decisions.
| Although the information displayed is believed to be accurate, no warranties or representations are made of any kind. |
| ROYAL LEPAGE FRANK REAL ESTATE |
|
|

NASSER NADA
Broker
Dir:
416-859-5645
Bus:
905-507-4776
| Virtual Tour | Book Showing | Email a Friend |
Jump To:
At a Glance:
| Type: | Freehold - Detached |
| Area: | Peterborough |
| Municipality: | Peterborough West |
| Neighbourhood: | 2 South |
| Style: | Bungalow |
| Approximate Age: | 16-30 |
| Tax: | $4,709 |
| Beds: | 3 |
| Baths: | 2 |
| Fireplace: | N |
| Pool: | None |
Locatin Map:
Payment Calculator:


