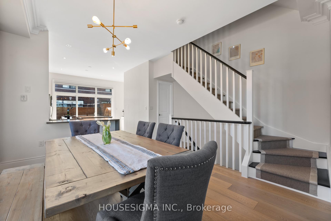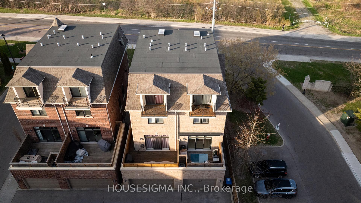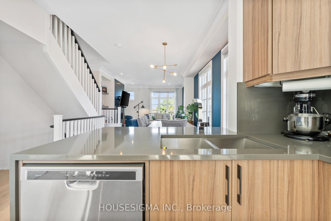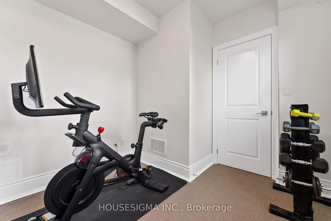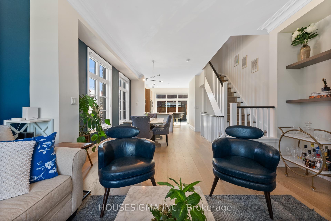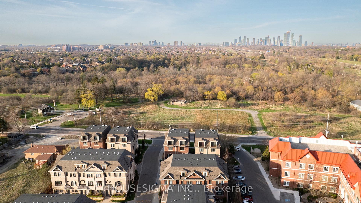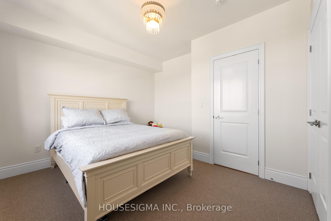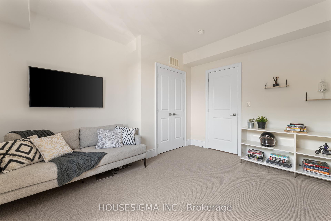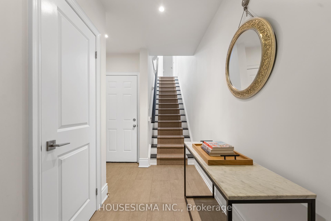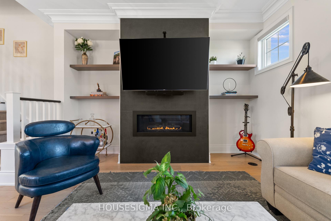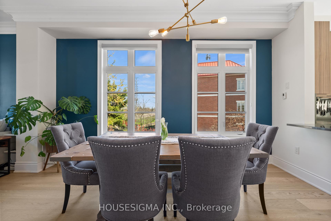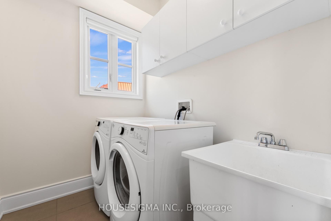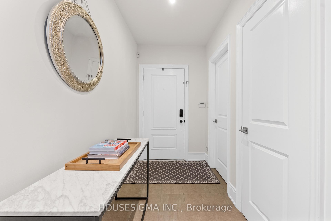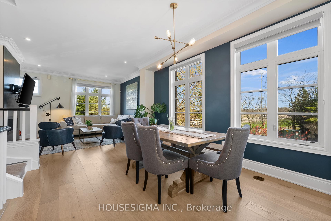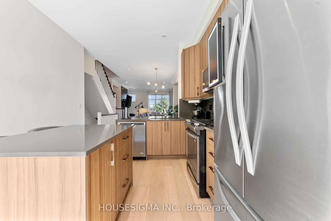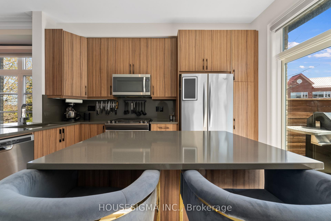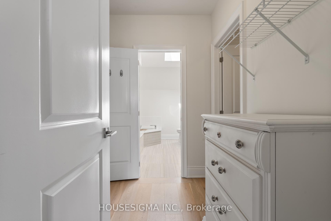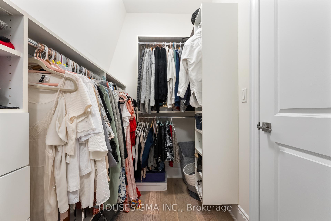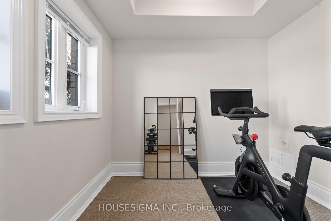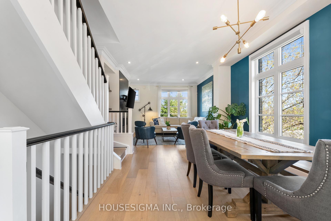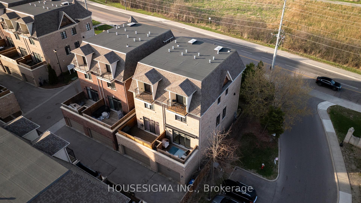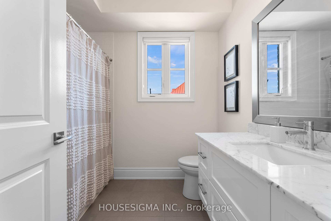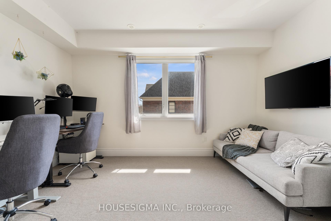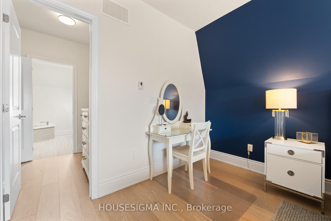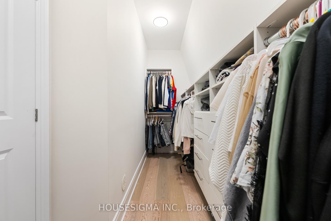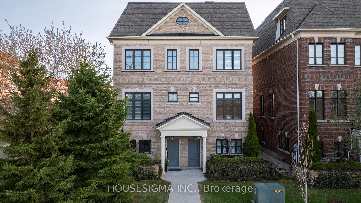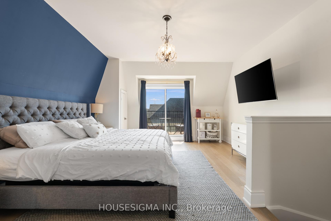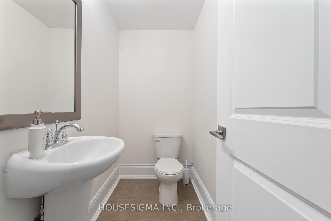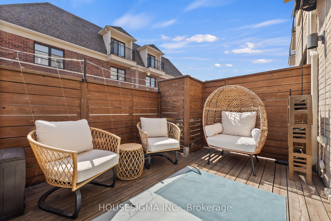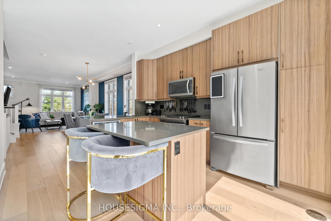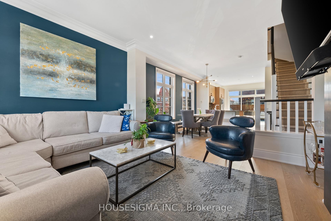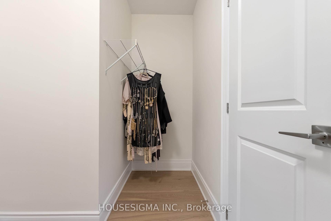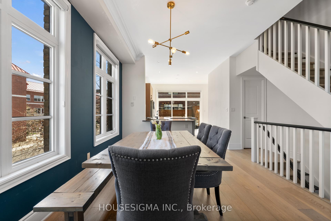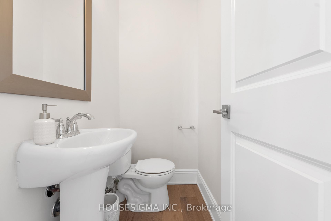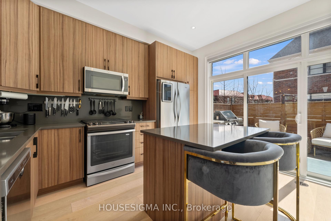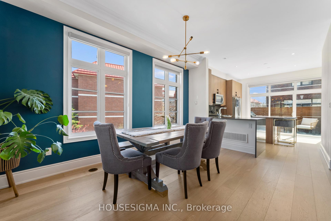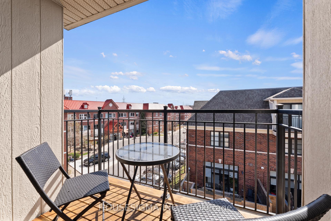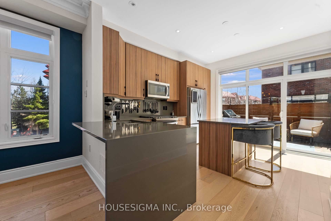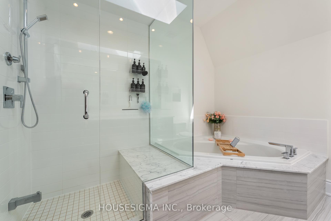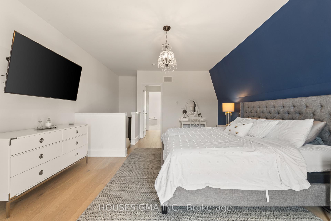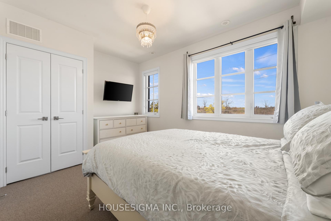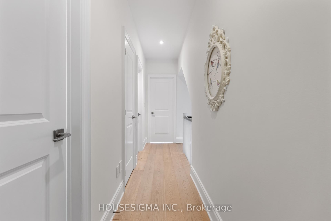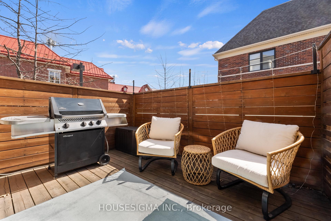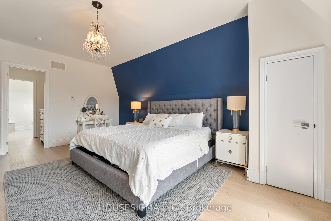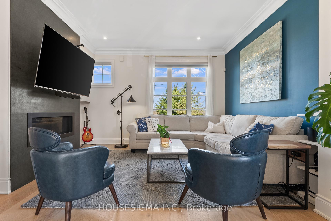$1,199,999
Available - For Sale
Listing ID: W12133746
4380 Mississauga Road , Mississauga, L5M 0X9, Peel
| Welcome to this luxurious, fully upgraded Dunpar-built semi-detached in the prestigious Queensborough Gate community originally the model suite, showcasing the highest level of finishes and craftsmanship. With 2,159 sq ft of beautifully designed living space, this is one of the largest homes in the entire complex. Proudly owned by just one homeowner since new, this residence has been impeccably maintained. Boasting a rare 19-ft wide layout with additional side windows for enhanced natural light, the home features a stylish open-concept kitchen with granite breakfast bar, sleek cabinetry, and a walkout to a generous deck with gas BBQ hookup perfect for entertaining. The main floor impresses with smooth ceilings, elegant crown molding, and a sun-filled living room centred around a cozy gas fireplace. Heated floors in the ground-level corridor add comfort and luxury. Upstairs, the massive primary retreat is a true standout featuring wall-to-wall closets and a spa-like 5-piece ensuite with a natural skylight, deep soaker tub, double vanity, and glass-enclosed shower. Set within a top-ranked school district and minutes from beautiful Streetsville Village, UTM, Credit Valley Hospital, Erin Mills Town Centre, scenic trails, and major highways this one-of-a-kind, move-in ready home is an exceptional offering in an unbeatable location. |
| Price | $1,199,999 |
| Taxes: | $7667.00 |
| Occupancy: | Owner |
| Address: | 4380 Mississauga Road , Mississauga, L5M 0X9, Peel |
| Postal Code: | L5M 0X9 |
| Province/State: | Peel |
| Directions/Cross Streets: | Mississauga Road / Eglinton Ave W |
| Level/Floor | Room | Length(ft) | Width(ft) | Descriptions | |
| Room 1 | Ground | Den | 29.52 | 29.19 | 2 Pc Bath, Window, Overlooks Park |
| Room 2 | Main | Kitchen | 42.64 | 48.54 | W/O To Terrace, Open Concept, 2 Pc Bath |
| Room 3 | Main | Dining Ro | 36.74 | 48.87 | Pot Lights, Crown Moulding, Combined w/Living |
| Room 4 | Main | Living Ro | 41.33 | 48.54 | Fireplace, Crown Moulding, Pot Lights |
| Room 5 | Second | Bedroom 2 | 42.64 | 48.54 | Closet, Large Window |
| Room 6 | Second | Bedroom 3 | 39.36 | 48.54 | Closet, Large Window, Overlooks Park |
| Room 7 | Upper | Primary B | 57.73 | 48.54 | W/O To Balcony, W/W Closet, 5 Pc Ensuite |
| Washroom Type | No. of Pieces | Level |
| Washroom Type 1 | 2 | Ground |
| Washroom Type 2 | 2 | Main |
| Washroom Type 3 | 4 | Upper |
| Washroom Type 4 | 5 | Upper |
| Washroom Type 5 | 0 |
| Total Area: | 0.00 |
| Approximatly Age: | 6-10 |
| Sprinklers: | Smok |
| Washrooms: | 4 |
| Heat Type: | Forced Air |
| Central Air Conditioning: | Central Air |
$
%
Years
This calculator is for demonstration purposes only. Always consult a professional
financial advisor before making personal financial decisions.
| Although the information displayed is believed to be accurate, no warranties or representations are made of any kind. |
| HOUSESIGMA INC. |
|
|

NASSER NADA
Broker
Dir:
416-859-5645
Bus:
905-507-4776
| Book Showing | Email a Friend |
Jump To:
At a Glance:
| Type: | Com - Semi-Detached Cond |
| Area: | Peel |
| Municipality: | Mississauga |
| Neighbourhood: | Central Erin Mills |
| Style: | 3-Storey |
| Approximate Age: | 6-10 |
| Tax: | $7,667 |
| Maintenance Fee: | $364.25 |
| Beds: | 3+1 |
| Baths: | 4 |
| Fireplace: | Y |
Locatin Map:
Payment Calculator:

