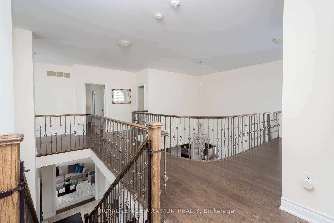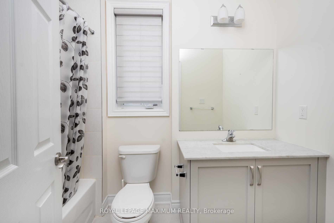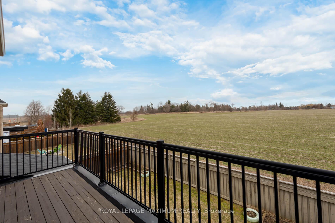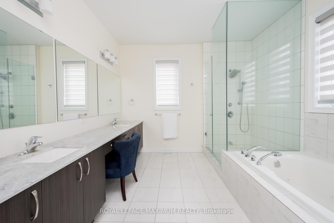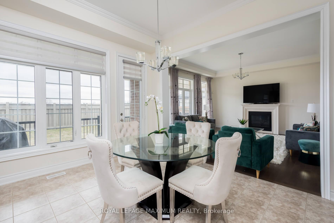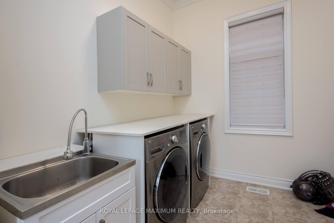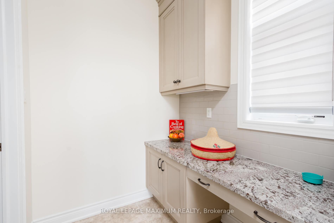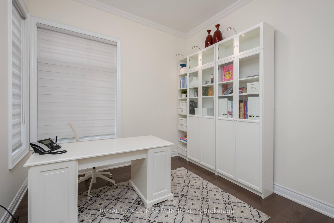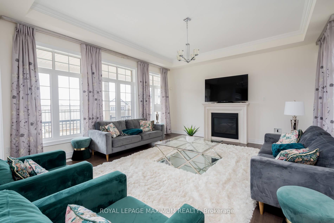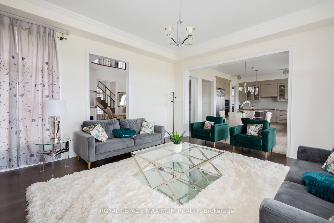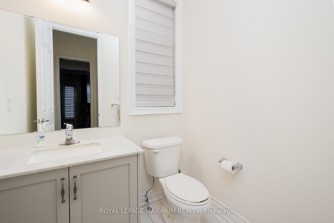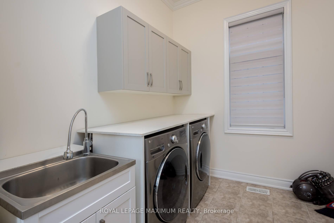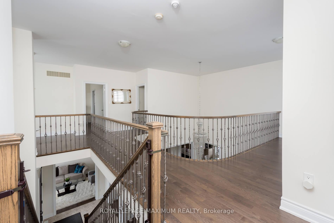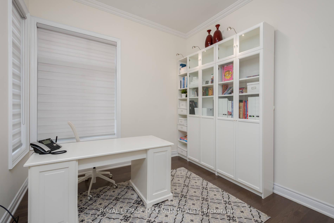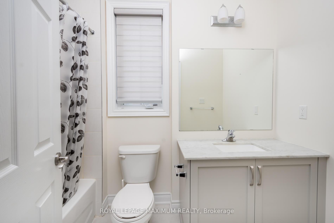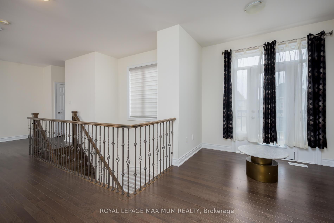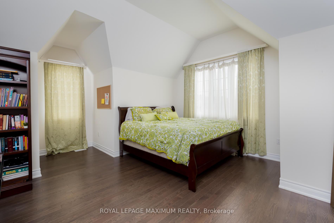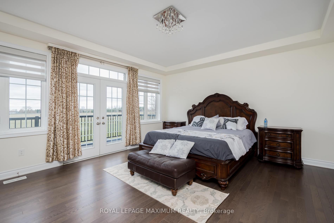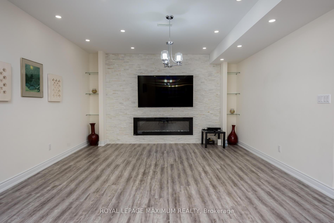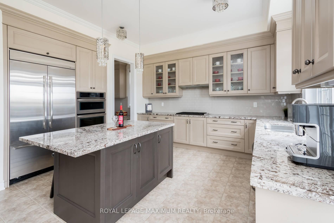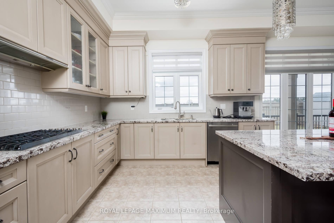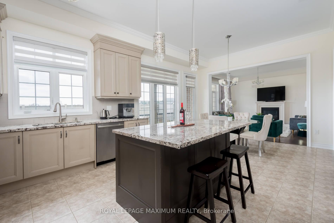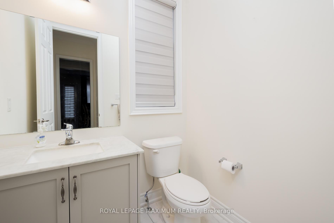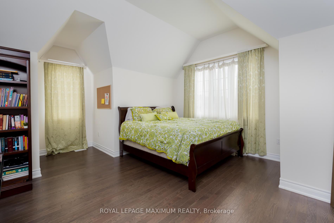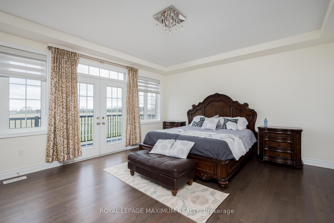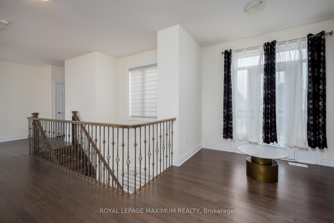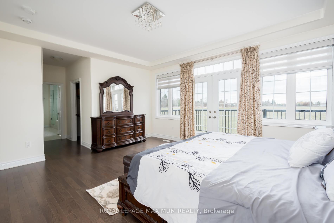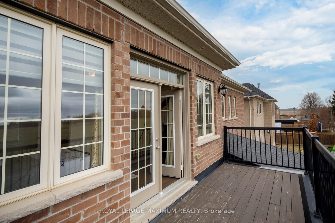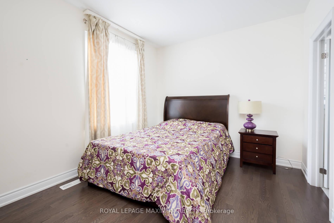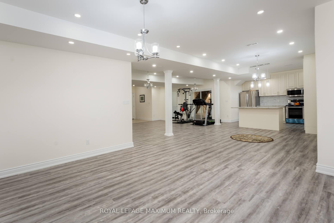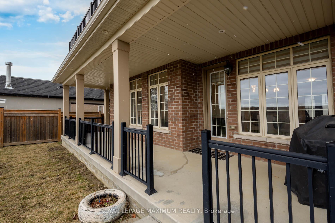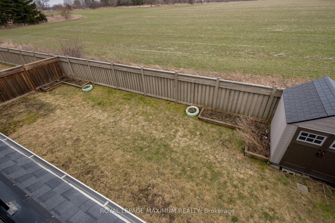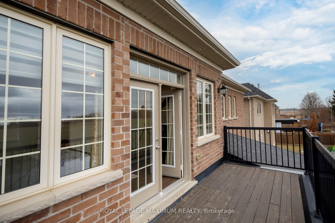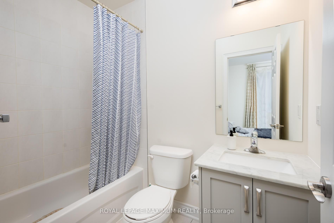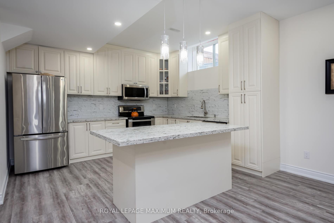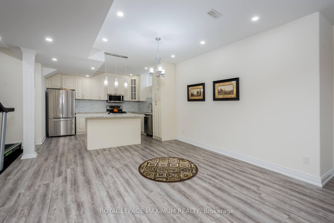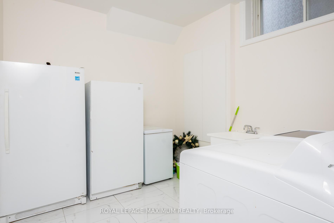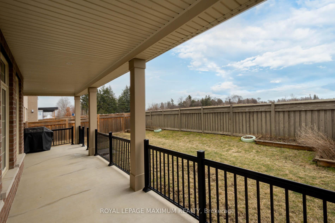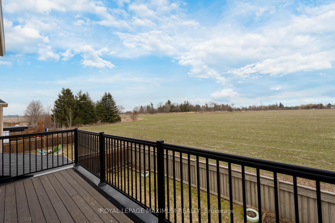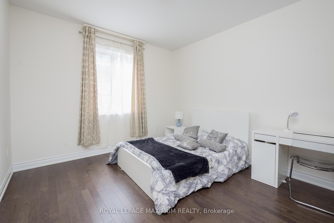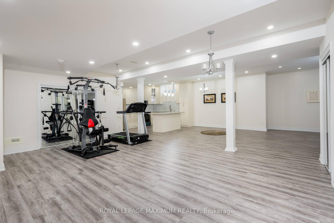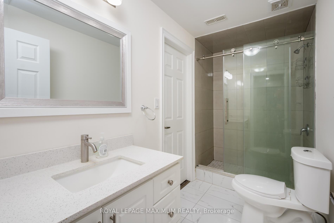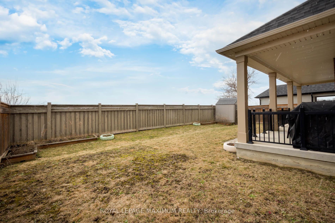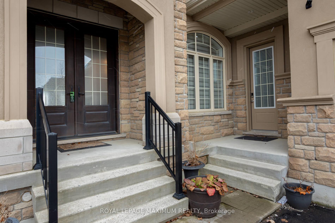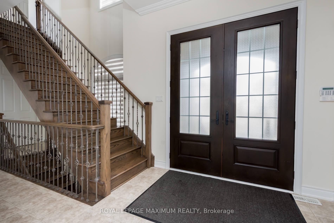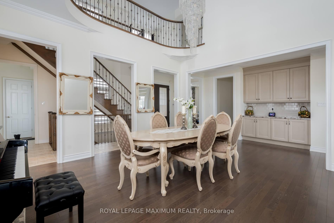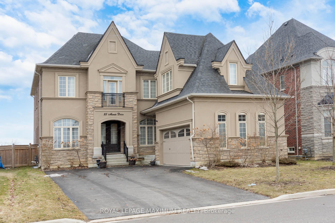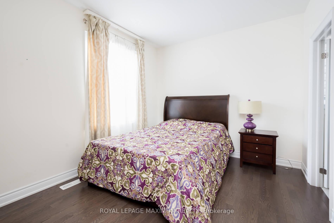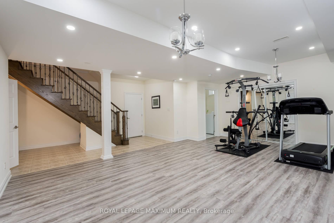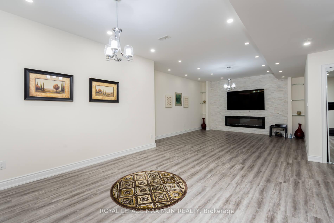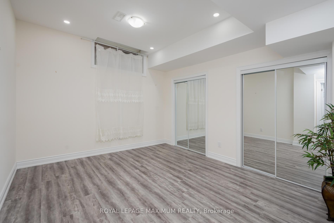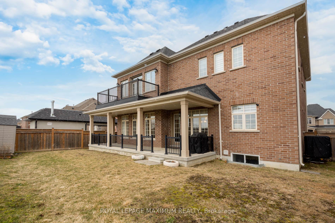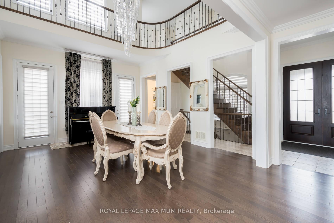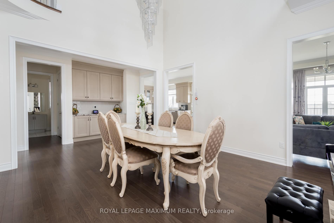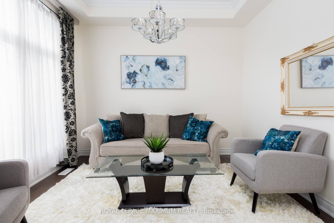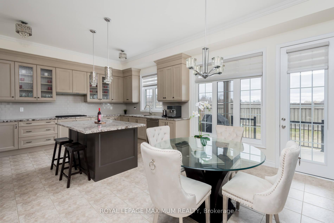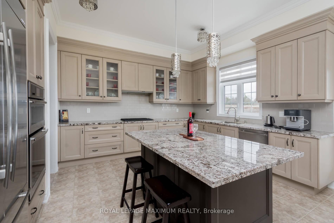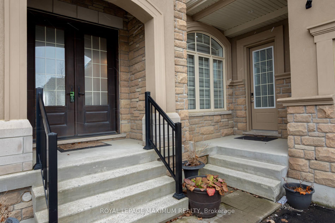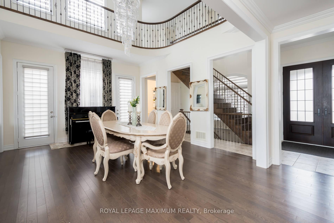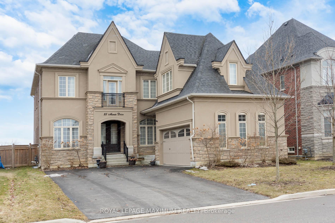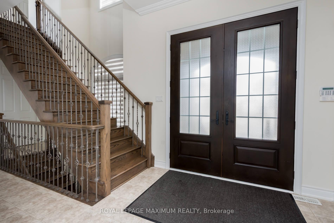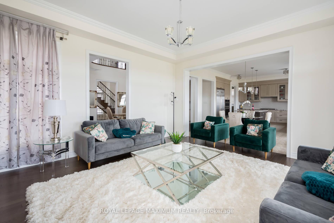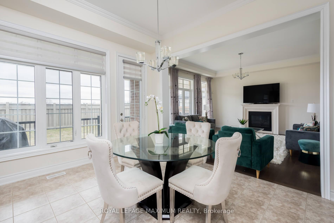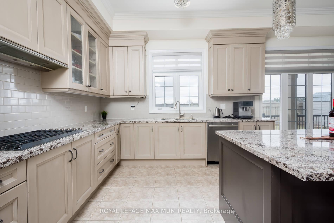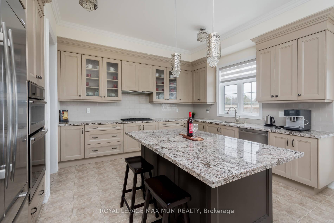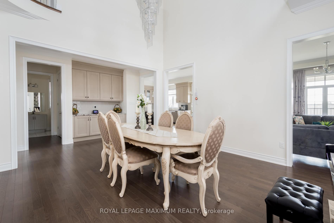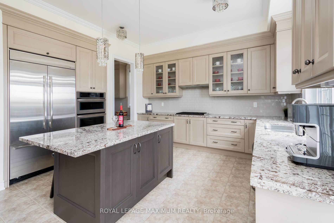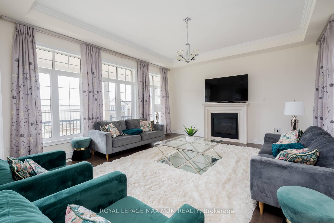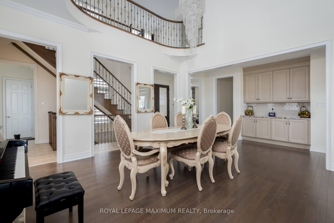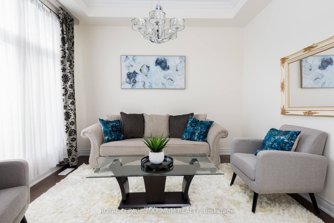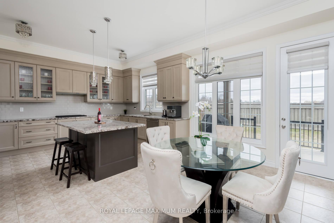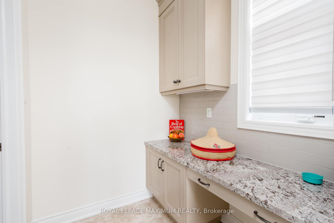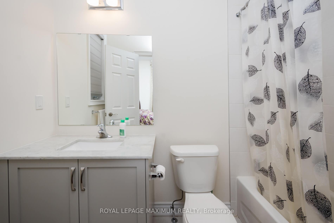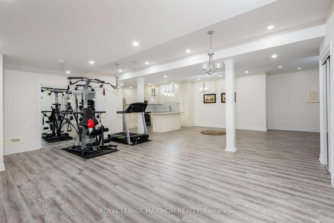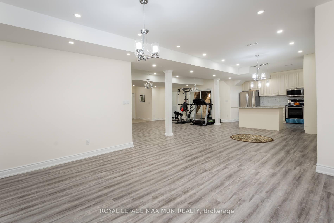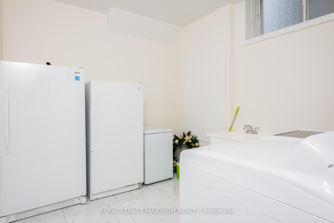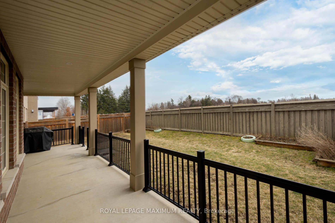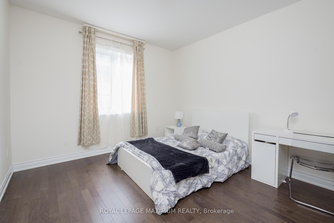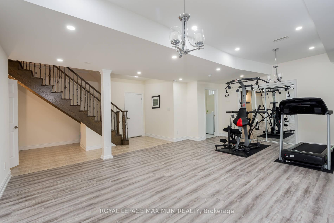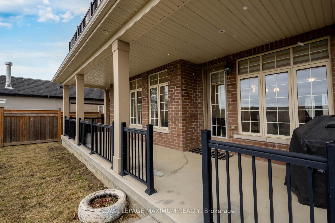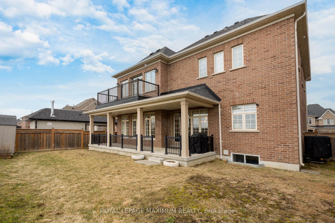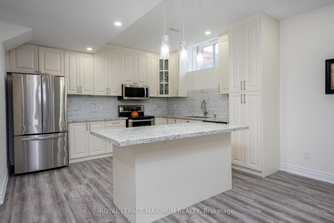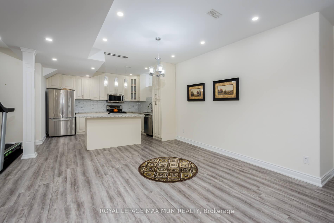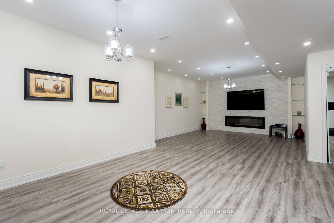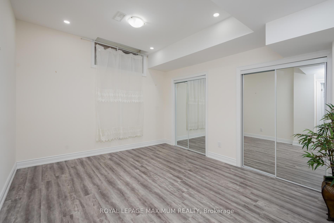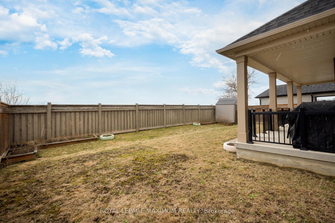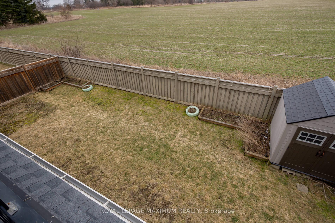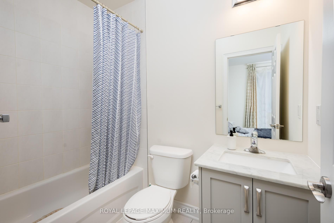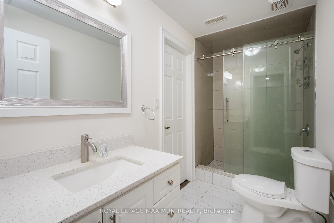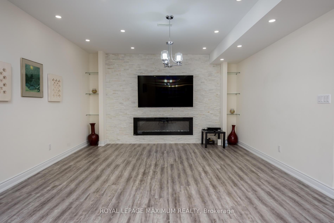$6,250
Available - For Rent
Listing ID: N12041700
25 Munsie Driv , King, L7B 0N8, York
| Amazing Executive Home Available For Lease! Welcome To 25 Munsie Drive In Nobleton Luxury Estates. Gorgeous Home Boasting Over 6000 Sqft Of Living Space. Upgrades Galore From Top To Bottom. 10ft Ceilings On Main Level, 9ft Ceilings On 2nd Floor And Lower Level, Custom Kitchen With Walk-In Pantry. Chefs' Grade Appliances, Oversized Fridge, And Built-In Wall Oven. The Main Floor Includes A Private Study/Office Room. Laundry Room With Outdoor Access. All 4 Bedrooms Have Ensuite Baths. Professionally Finished Basement With Kitchen, Family Room, 5th Bedroom With 2 Walk-In Closets And 4 Pc Ensuite Bath. Wrap-Around Porch In The Backyard! |
| Price | $6,250 |
| Taxes: | $0.00 |
| Occupancy: | Owner |
| Address: | 25 Munsie Driv , King, L7B 0N8, York |
| Directions/Cross Streets: | Hwy 27 South of King Rd |
| Rooms: | 11 |
| Rooms +: | 3 |
| Bedrooms: | 4 |
| Bedrooms +: | 1 |
| Family Room: | T |
| Basement: | Finished |
| Furnished: | Unfu |
| Level/Floor | Room | Length(ft) | Width(ft) | Descriptions | |
| Room 1 | Main | Dining Ro | 14.01 | 23.55 | Vaulted Ceiling(s), W/O To Terrace |
| Room 2 | Main | Family Ro | 16.79 | 15.48 | Gas Fireplace, Overlooks Dining, Hardwood Floor |
| Room 3 | Main | Living Ro | 11.58 | 10.43 | Hardwood Floor, Separate Room |
| Room 4 | Main | Kitchen | 15.71 | 22.99 | Ceramic Floor, Granite Counters, B/I Appliances |
| Room 5 | Main | Office | 9.84 | 9.64 | Hardwood Floor, Window |
| Room 6 | Second | Primary B | 15.81 | 16.89 | 6 Pc Ensuite, Hardwood Floor, His and Hers Closets |
| Room 7 | Second | Bedroom 2 | 12.92 | 15.38 | 4 Pc Ensuite, Hardwood Floor, Walk-In Closet(s) |
| Room 8 | Second | Bedroom 3 | 13.51 | 10.33 | 4 Pc Ensuite, Hardwood Floor, Walk-In Closet(s) |
| Room 9 | Second | Bedroom 4 | 12.1 | 11.32 | 3 Pc Ensuite, Hardwood Floor, Double Closet |
| Room 10 | Basement | Bedroom 5 | 11.28 | 13.71 | 3 Pc Ensuite, Laminate, Double Closet |
| Washroom Type | No. of Pieces | Level |
| Washroom Type 1 | 2 | Main |
| Washroom Type 2 | 6 | Second |
| Washroom Type 3 | 4 | Second |
| Washroom Type 4 | 4 | Second |
| Washroom Type 5 | 3 | Basement |
| Total Area: | 0.00 |
| Property Type: | Detached |
| Style: | 2-Storey |
| Exterior: | Brick, Stucco (Plaster) |
| Garage Type: | Attached |
| Drive Parking Spaces: | 6 |
| Pool: | None |
| Laundry Access: | Ensuite |
| Approximatly Square Footage: | 3000-3500 |
| CAC Included: | N |
| Water Included: | N |
| Cabel TV Included: | N |
| Common Elements Included: | N |
| Heat Included: | N |
| Parking Included: | Y |
| Condo Tax Included: | N |
| Building Insurance Included: | N |
| Fireplace/Stove: | Y |
| Heat Type: | Forced Air |
| Central Air Conditioning: | Central Air |
| Central Vac: | Y |
| Laundry Level: | Syste |
| Ensuite Laundry: | F |
| Sewers: | None |
| Utilities-Hydro: | Y |
| Although the information displayed is believed to be accurate, no warranties or representations are made of any kind. |
| ROYAL LEPAGE MAXIMUM REALTY |
|
|

NASSER NADA
Broker
Dir:
416-859-5645
Bus:
905-507-4776
| Book Showing | Email a Friend |
Jump To:
At a Glance:
| Type: | Freehold - Detached |
| Area: | York |
| Municipality: | King |
| Neighbourhood: | Nobleton |
| Style: | 2-Storey |
| Beds: | 4+1 |
| Baths: | 6 |
| Fireplace: | Y |
| Pool: | None |
Locatin Map:

