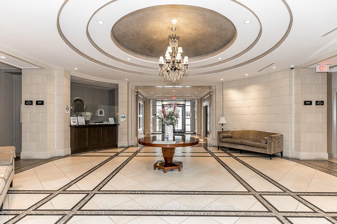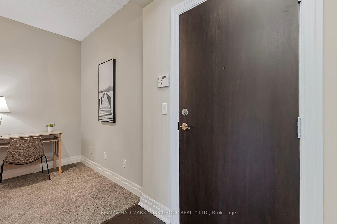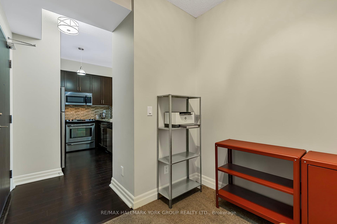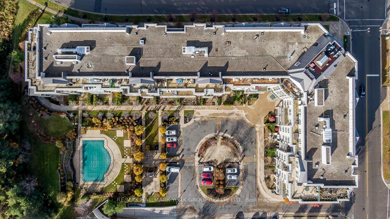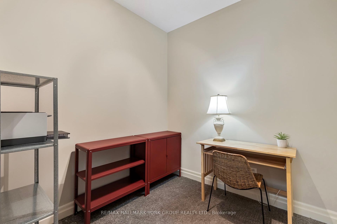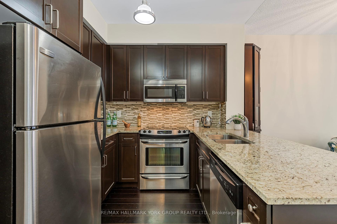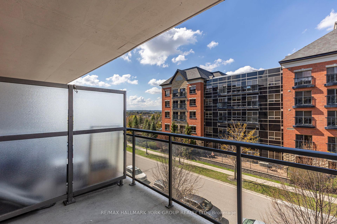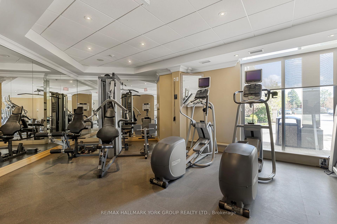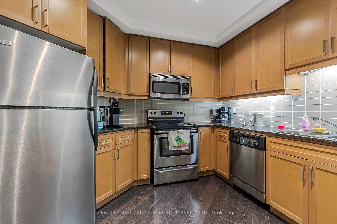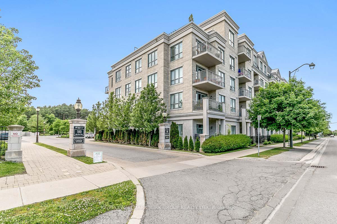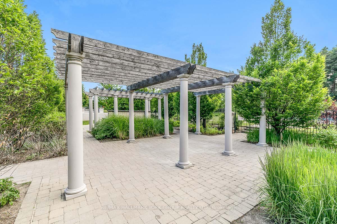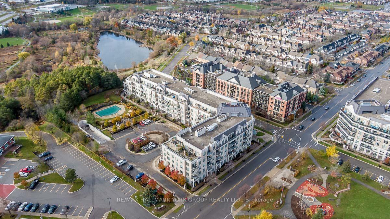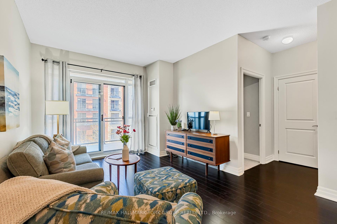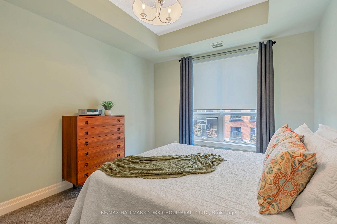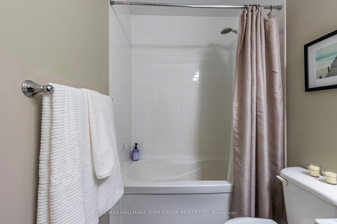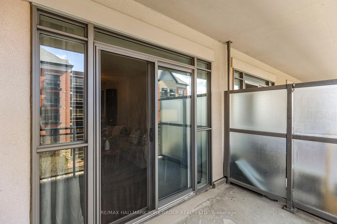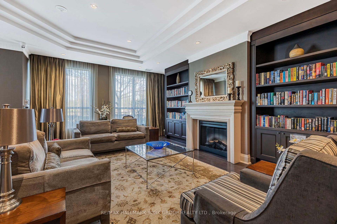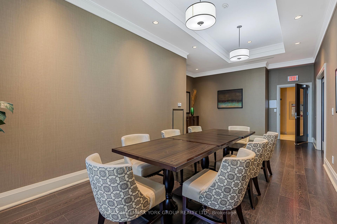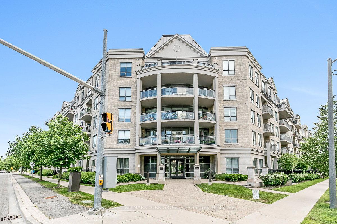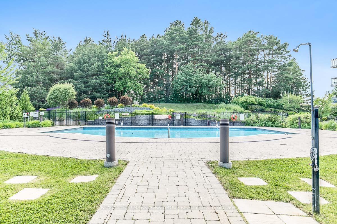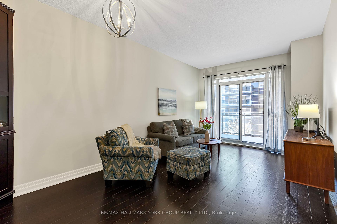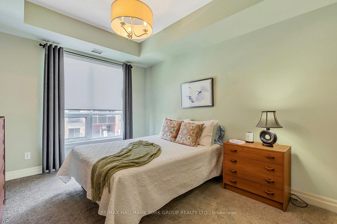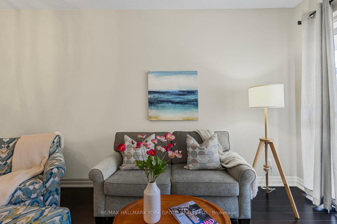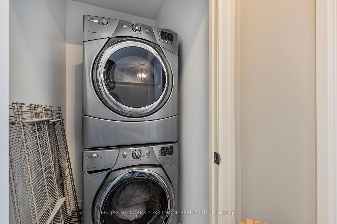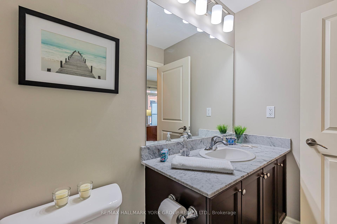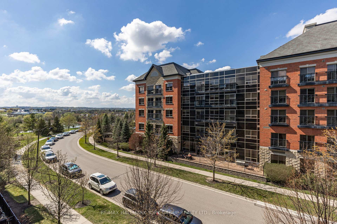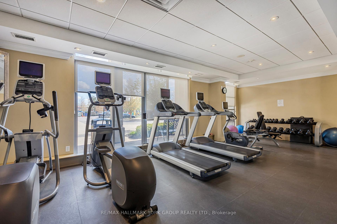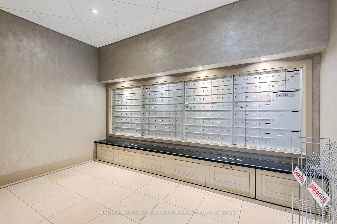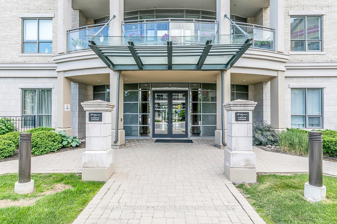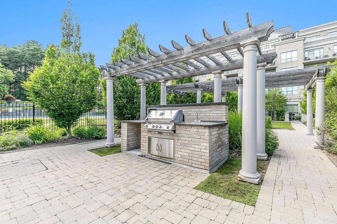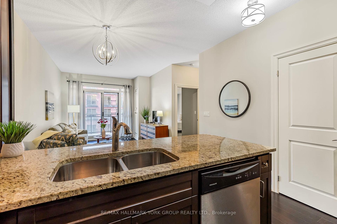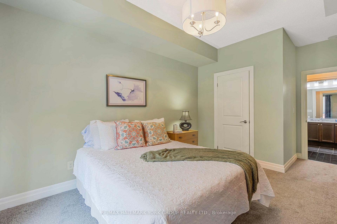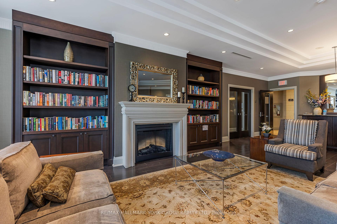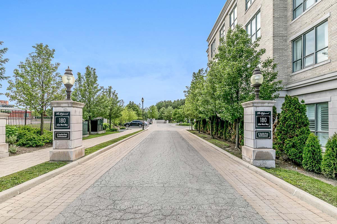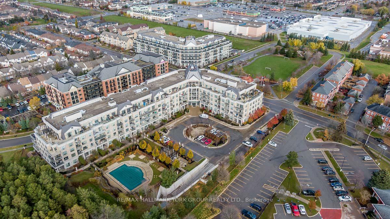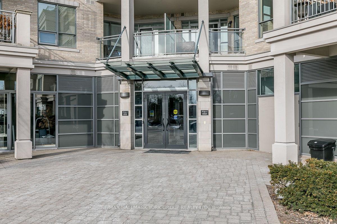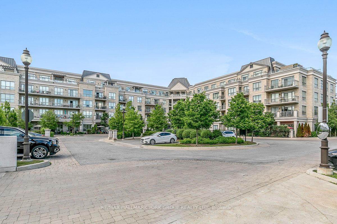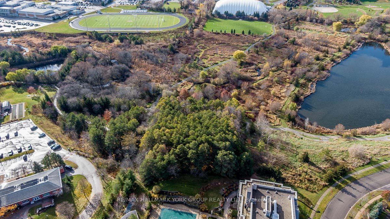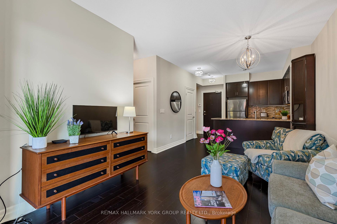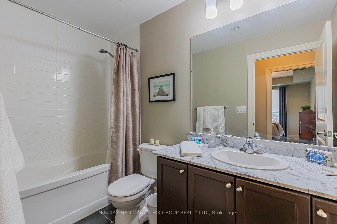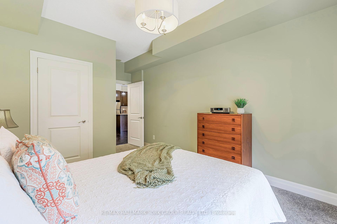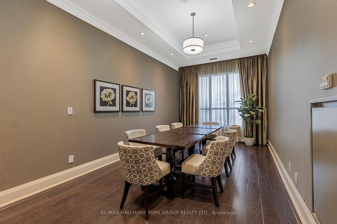$689,900
Available - For Sale
Listing ID: N12133810
180 John West Way , Aurora, L4G 0R3, York
| 'The Cottinghill' 1 bedroom & den in the 'Ridgewood 1', Aurora's premier luxury boutique condominium. Open concept 730 sq ft suite boasting 9' ceilings, a spacious bedroom and a large den ideal for home office, extra storage or additional living/sleeping space. The kitchen features stainless steel appliances, granite countertop, tile backsplash and a large breakfast bar/counter overlooking the living/dining room. Enjoy a large covered patio perfect for outdoor living, with view of the nearby pond. Ensuite stackable washer/dryer. Includes underground parking and exclusive storage locker. This state-of-the-art building by Rockport offers an exquisite lobby, bright and secure underground parking, and on-site concierge/security. Exceptional amenities include outdoor swimming pool and bbq patio, gorgeous gardens, theatre room, meeting room with kitchen, guest suite and a fully equipped gym. Just steps to the GO train, transit, restaurants, cinema, Aurora Senior Centre, Town offices, beautiful parks and walking trails. Easy access to Hwy 404 and all of Aurora's rapidly growing amenities! |
| Price | $689,900 |
| Taxes: | $3806.08 |
| Occupancy: | Vacant |
| Address: | 180 John West Way , Aurora, L4G 0R3, York |
| Postal Code: | L4G 0R3 |
| Province/State: | York |
| Directions/Cross Streets: | Wellington St E / John West Way |
| Level/Floor | Room | Length(ft) | Width(ft) | Descriptions | |
| Room 1 | Flat | Living Ro | 18.99 | 10.82 | Laminate, W/O To Balcony, Combined w/Dining |
| Room 2 | Flat | Kitchen | 7.97 | 7.97 | Laminate, Granite Counters, Stainless Steel Appl |
| Room 3 | Flat | Primary B | 12.99 | 10.5 | Broadloom, Walk-In Closet(s), Window |
| Room 4 | Flat | Den | 7.97 | 7.58 | Broadloom, Halogen Lighting |
| Washroom Type | No. of Pieces | Level |
| Washroom Type 1 | 4 | Flat |
| Washroom Type 2 | 0 | |
| Washroom Type 3 | 0 | |
| Washroom Type 4 | 0 | |
| Washroom Type 5 | 0 |
| Total Area: | 0.00 |
| Sprinklers: | Conc |
| Washrooms: | 1 |
| Heat Type: | Forced Air |
| Central Air Conditioning: | Central Air |
$
%
Years
This calculator is for demonstration purposes only. Always consult a professional
financial advisor before making personal financial decisions.
| Although the information displayed is believed to be accurate, no warranties or representations are made of any kind. |
| RE/MAX HALLMARK YORK GROUP REALTY LTD. |
|
|

NASSER NADA
Broker
Dir:
416-859-5645
Bus:
905-507-4776
| Book Showing | Email a Friend |
Jump To:
At a Glance:
| Type: | Com - Condo Apartment |
| Area: | York |
| Municipality: | Aurora |
| Neighbourhood: | Bayview Wellington |
| Style: | Apartment |
| Tax: | $3,806.08 |
| Maintenance Fee: | $762.99 |
| Beds: | 1 |
| Baths: | 1 |
| Fireplace: | N |
Locatin Map:
Payment Calculator:

