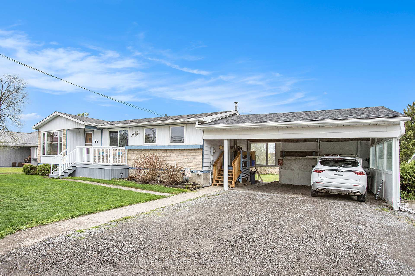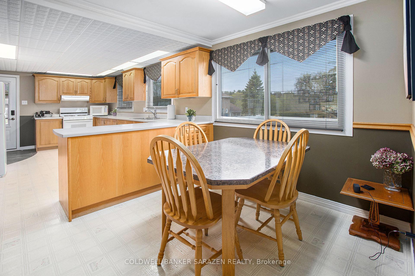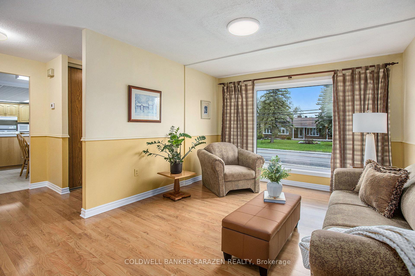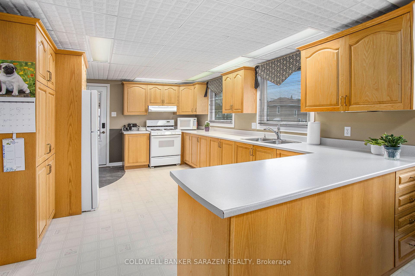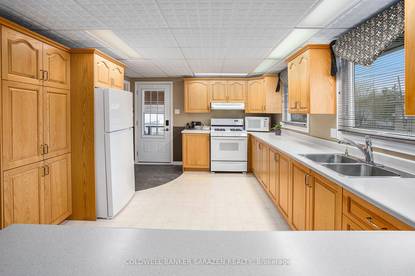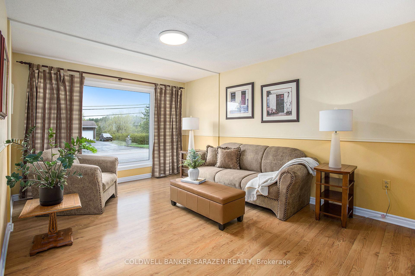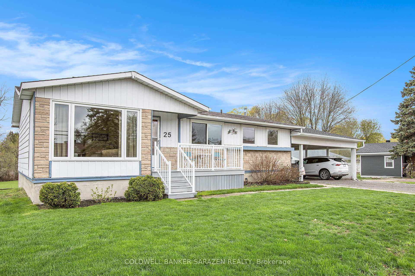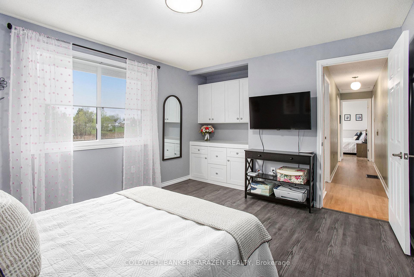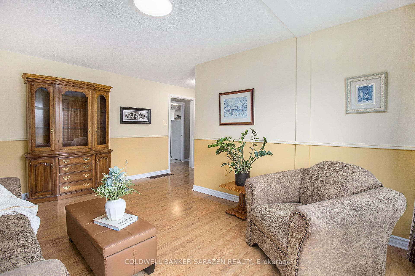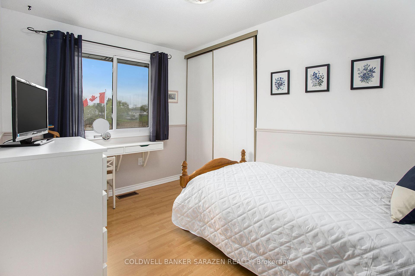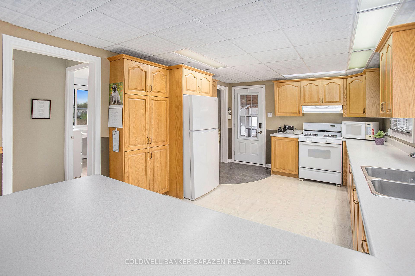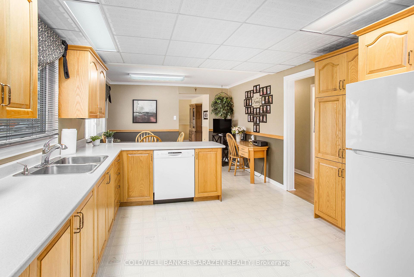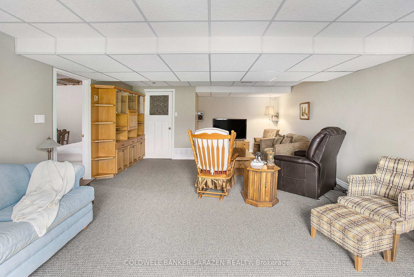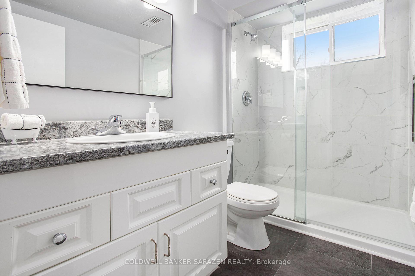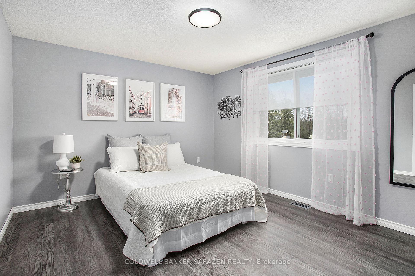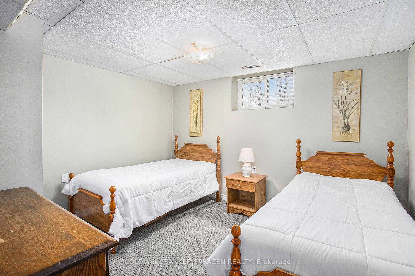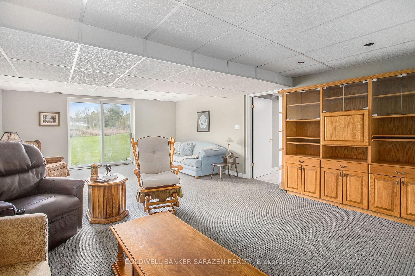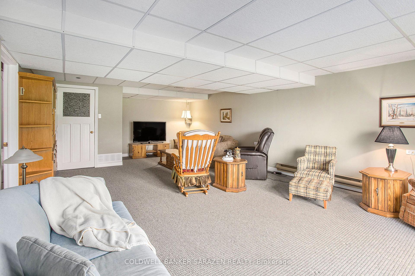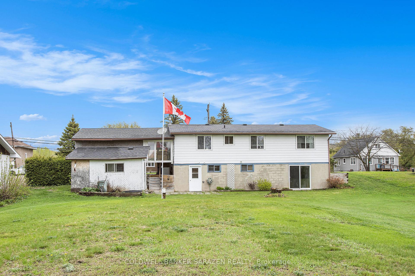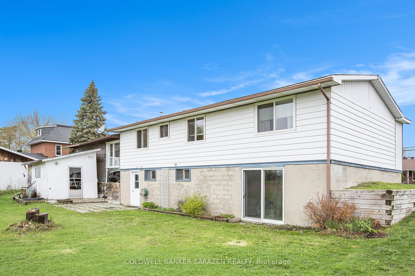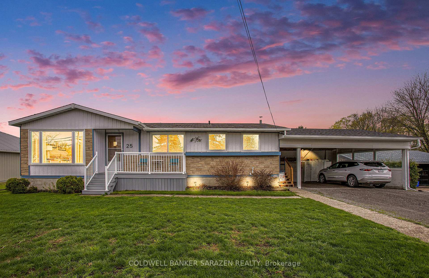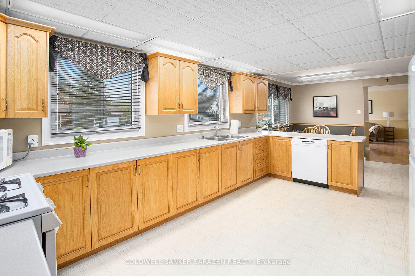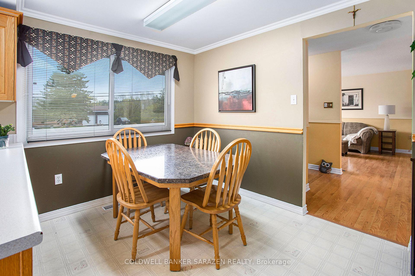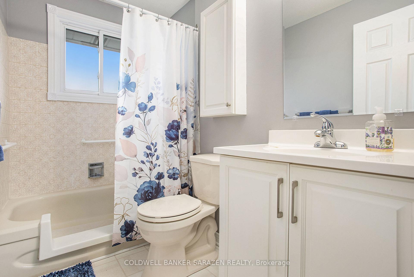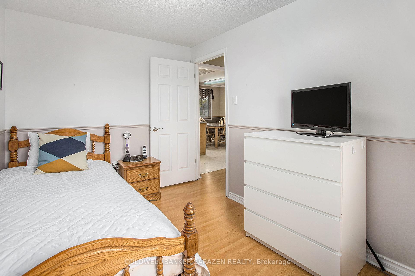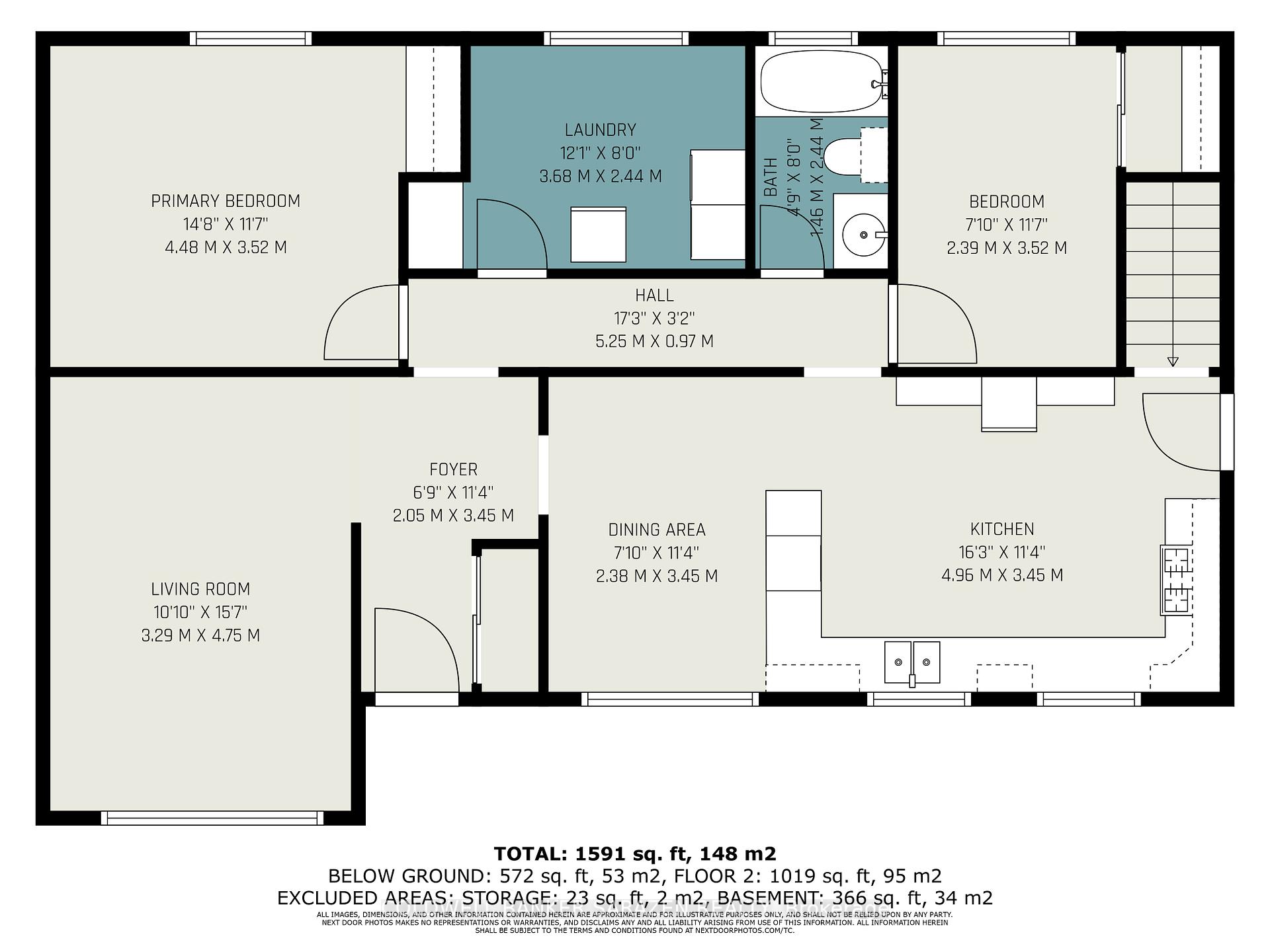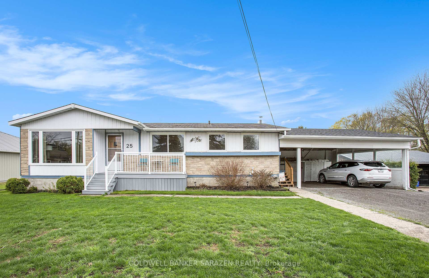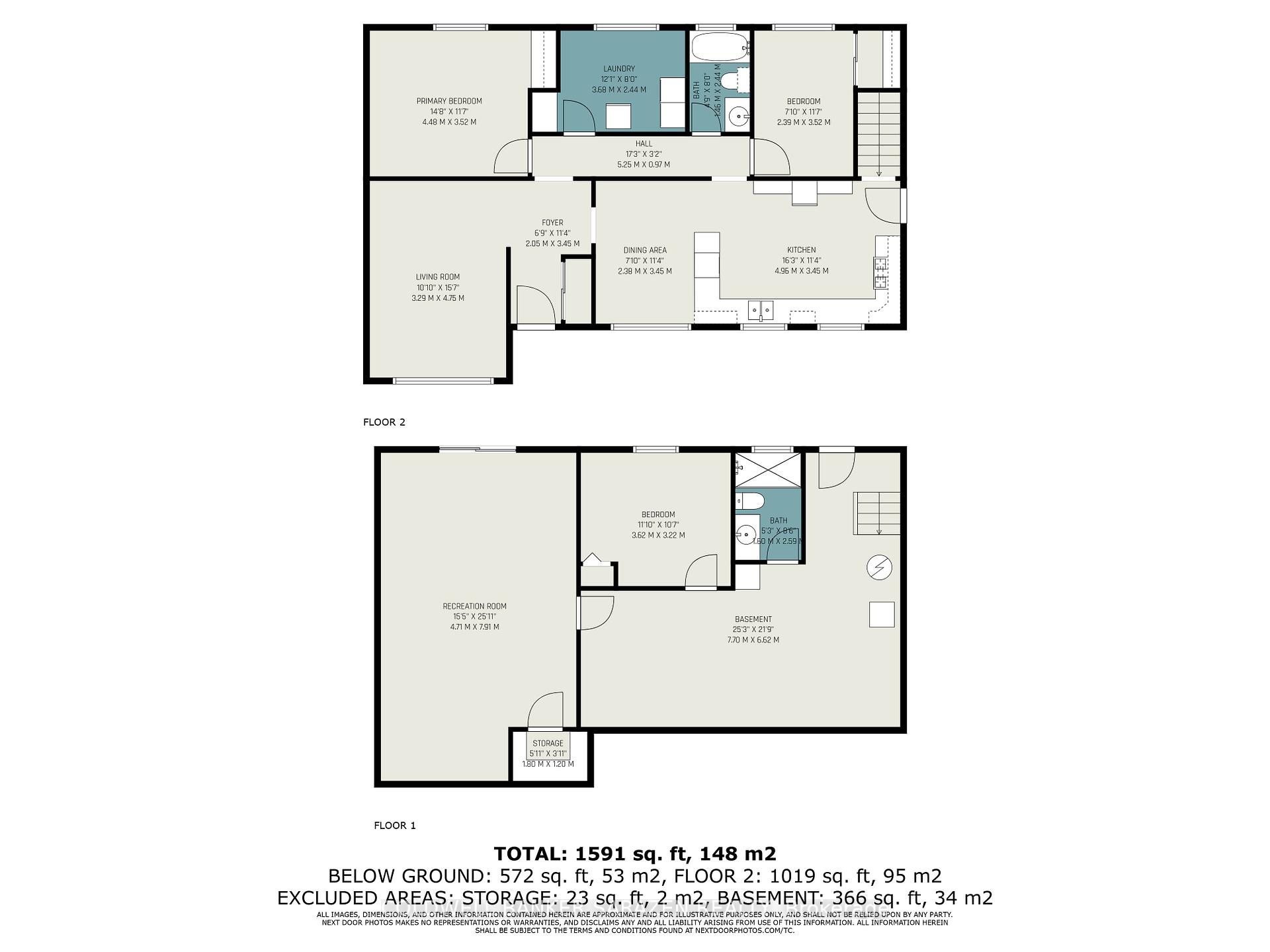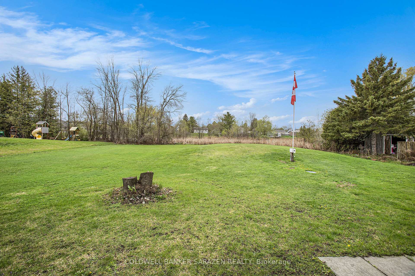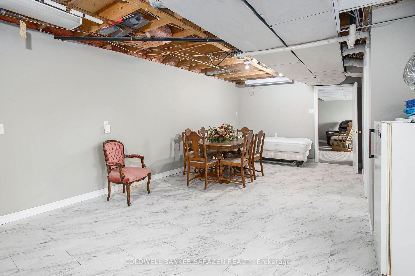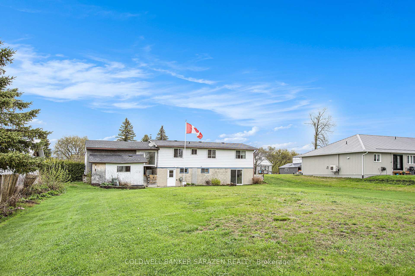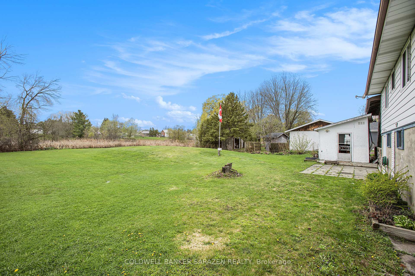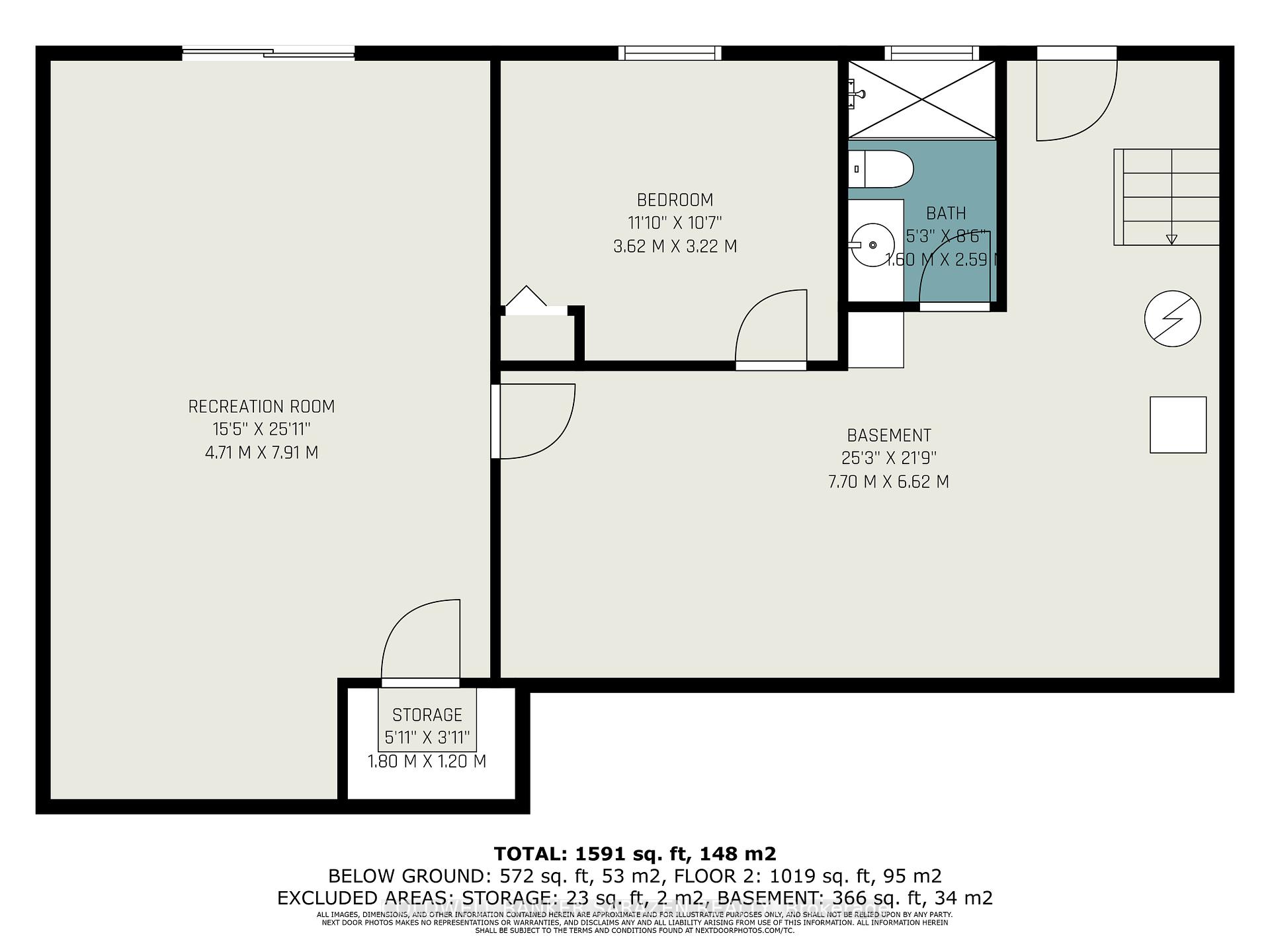$540,000
Available - For Sale
Listing ID: X12133773
25 RIVER Road , McNab/Braeside, K7S 1R3, Renfrew
| LOVINGLY CARED FOR 2+1 BEDROOM BUNGALOW ON THE EDGE OF ARNPRIOR BACKING ONTO THE CN TRAIL.THIS HOME HAS HAD 1 OWNER.FEATURES INCLUDE BRIGHT SPACIOUS OAK KITCHEN WITH DISHWASHER ,FRIDGE AND STOVE,MAIN FLOOR LAUNDRY THAT WAS A BEDROOM AND COULD BE CONVERTED BACK,WALKOUT LOWER LEVEL WITH A 3RD BEDROOM,3PCE.BATH,RECROOM WITH PATIO DOORS TO REAR YARD AND STORAGE /FURNACE ROOM.UPGRADES INCLUDE FURNACE 2017,A/C 2011,SEPTIC BED 2011,SUMP PUMP 2020,PRESSURE TANK 2019,HWT 2023 ,WINDOWS 2014.THIS IS A LOVELY,CLEAN WELL-KEPT HOME.THERE IS NO WARRANTIES ASSOCIATED WITH THE PROPERTY.BUYERS MUST DO THEIR DUE DILIGENCE. HYDRO-527.00/YR SENIOR RATE,GAS-927./YR |
| Price | $540,000 |
| Taxes: | $2834.27 |
| Occupancy: | Owner |
| Address: | 25 RIVER Road , McNab/Braeside, K7S 1R3, Renfrew |
| Directions/Cross Streets: | DIVISION |
| Rooms: | 6 |
| Rooms +: | 4 |
| Bedrooms: | 2 |
| Bedrooms +: | 1 |
| Family Room: | T |
| Basement: | Finished, Finished wit |
| Level/Floor | Room | Length(ft) | Width(ft) | Descriptions | |
| Room 1 | Main | Living Ro | 15.02 | 11.02 | |
| Room 2 | Main | Kitchen | 24.01 | 11.02 | |
| Room 3 | Main | Primary B | 12.69 | 11.02 | |
| Room 4 | Main | Bedroom 2 | 11.02 | 8 | |
| Room 5 | Main | Laundry | 10 | 8 | |
| Room 6 | Main | Bathroom | 8.4 | 6 | 4 Pc Bath |
| Room 7 | Ground | Recreatio | 26.01 | 16.01 | |
| Room 8 | Ground | Bedroom 3 | 12 | 10.69 | |
| Room 9 | Ground | Bathroom | 8.79 | 4.99 | 3 Pc Bath |
| Room 10 | Ground | Utility R | 26.01 | 10.59 |
| Washroom Type | No. of Pieces | Level |
| Washroom Type 1 | 4 | Main |
| Washroom Type 2 | 3 | Ground |
| Washroom Type 3 | 0 | |
| Washroom Type 4 | 0 | |
| Washroom Type 5 | 0 |
| Total Area: | 0.00 |
| Approximatly Age: | 31-50 |
| Property Type: | Detached |
| Style: | Bungalow |
| Exterior: | Brick Veneer, Vinyl Siding |
| Garage Type: | Carport |
| (Parking/)Drive: | Private Do |
| Drive Parking Spaces: | 2 |
| Park #1 | |
| Parking Type: | Private Do |
| Park #2 | |
| Parking Type: | Private Do |
| Pool: | None |
| Other Structures: | Garden Shed |
| Approximatly Age: | 31-50 |
| Approximatly Square Footage: | 700-1100 |
| Property Features: | School Bus R, Clear View |
| CAC Included: | N |
| Water Included: | N |
| Cabel TV Included: | N |
| Common Elements Included: | N |
| Heat Included: | N |
| Parking Included: | N |
| Condo Tax Included: | N |
| Building Insurance Included: | N |
| Fireplace/Stove: | N |
| Heat Type: | Forced Air |
| Central Air Conditioning: | Central Air |
| Central Vac: | N |
| Laundry Level: | Syste |
| Ensuite Laundry: | F |
| Elevator Lift: | True |
| Sewers: | Septic |
| Water: | Drilled W |
| Water Supply Types: | Drilled Well |
| Utilities-Cable: | Y |
| Utilities-Hydro: | Y |
$
%
Years
This calculator is for demonstration purposes only. Always consult a professional
financial advisor before making personal financial decisions.
| Although the information displayed is believed to be accurate, no warranties or representations are made of any kind. |
| COLDWELL BANKER SARAZEN REALTY |
|
|

NASSER NADA
Broker
Dir:
416-859-5645
Bus:
905-507-4776
| Book Showing | Email a Friend |
Jump To:
At a Glance:
| Type: | Freehold - Detached |
| Area: | Renfrew |
| Municipality: | McNab/Braeside |
| Neighbourhood: | 551 - Mcnab/Braeside Twps |
| Style: | Bungalow |
| Approximate Age: | 31-50 |
| Tax: | $2,834.27 |
| Beds: | 2+1 |
| Baths: | 2 |
| Fireplace: | N |
| Pool: | None |
Locatin Map:
Payment Calculator:

