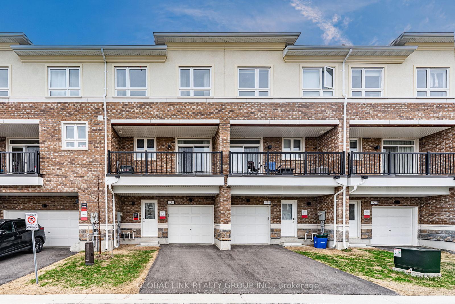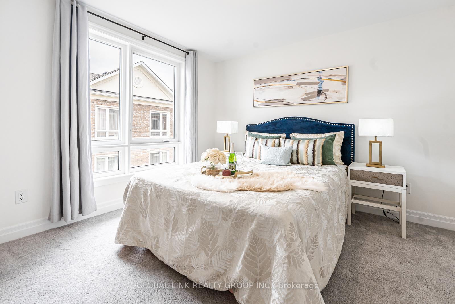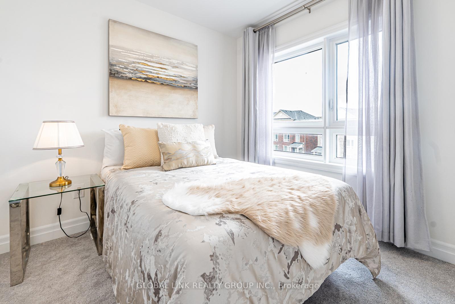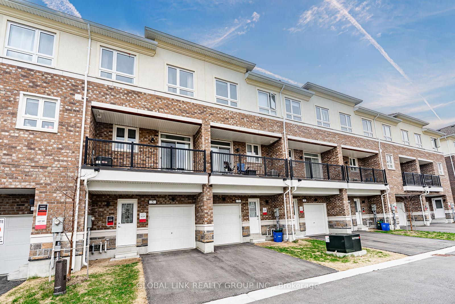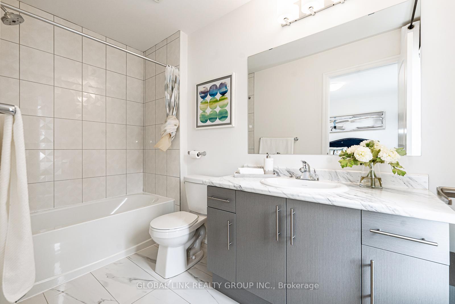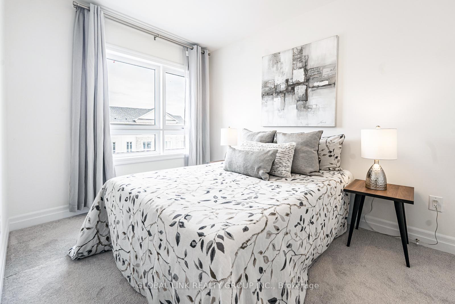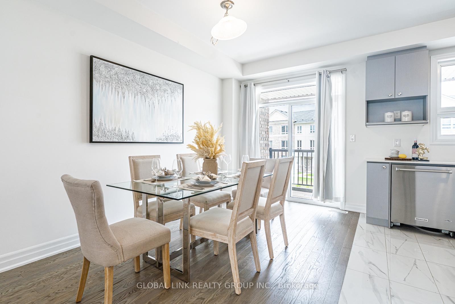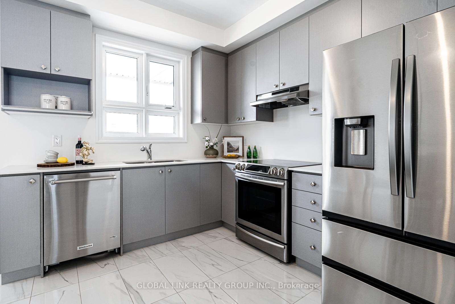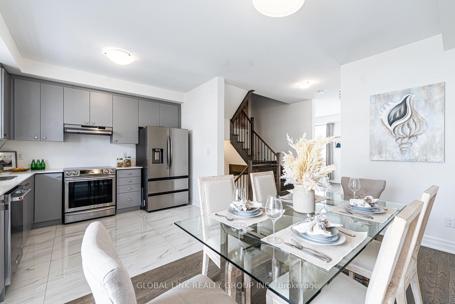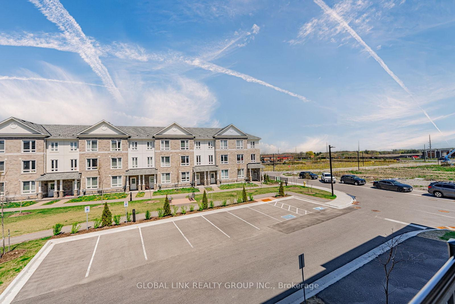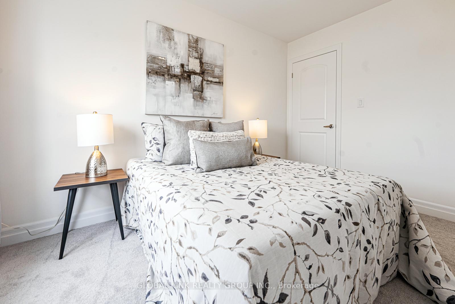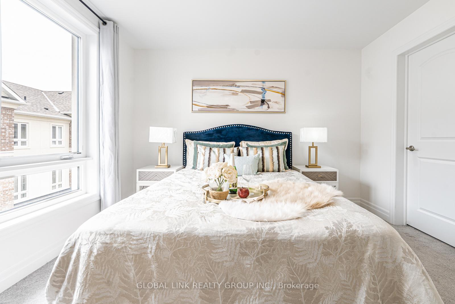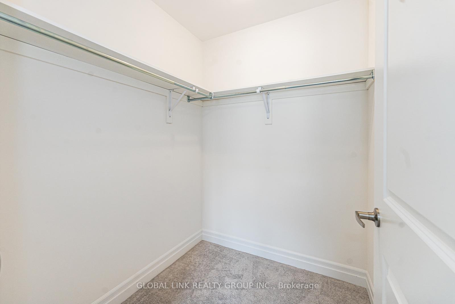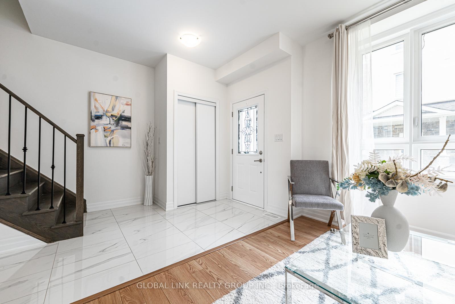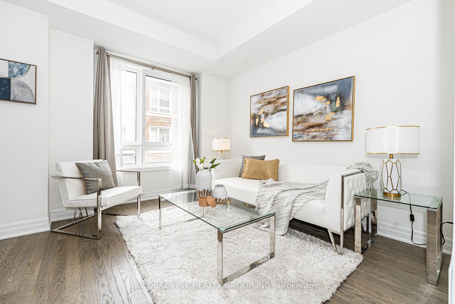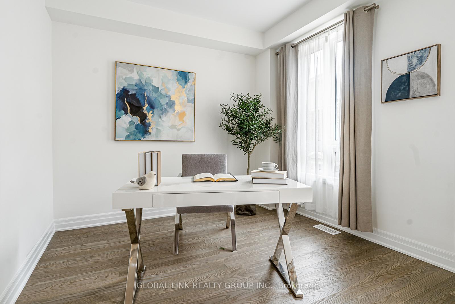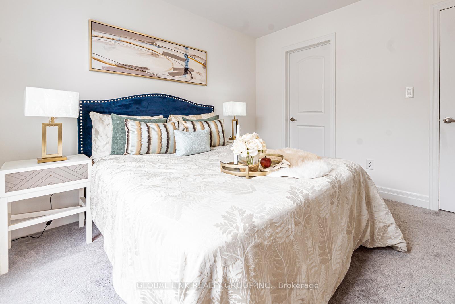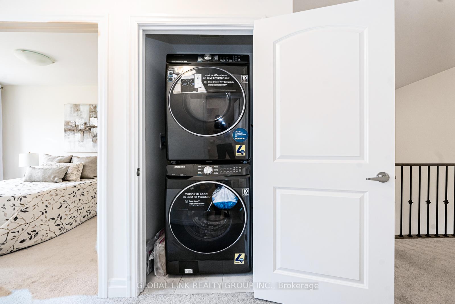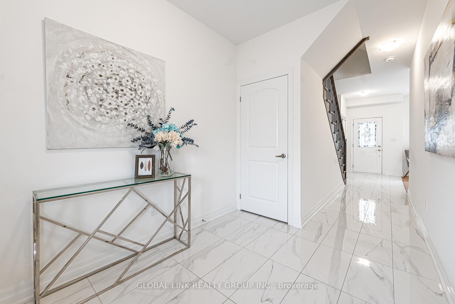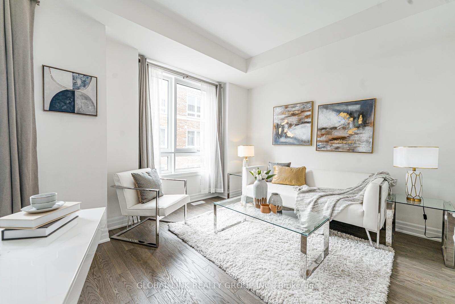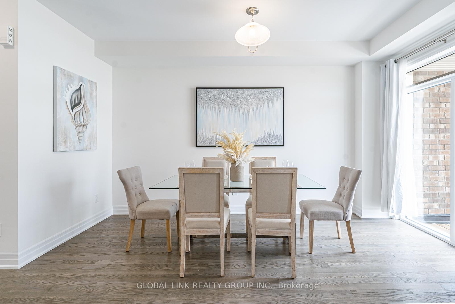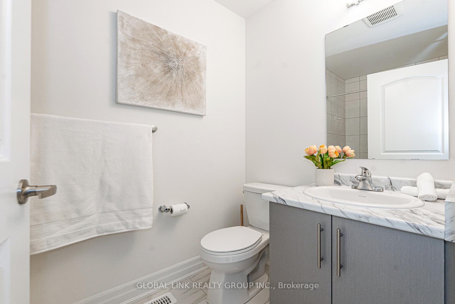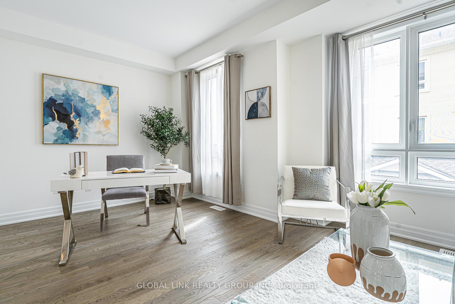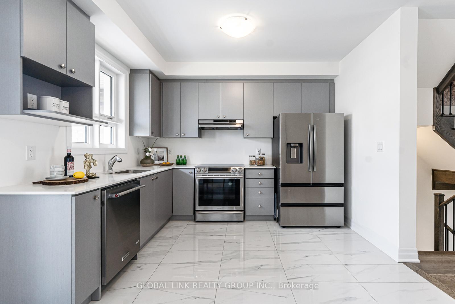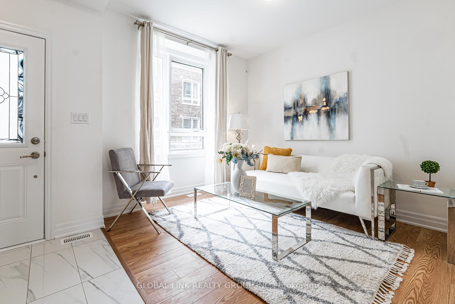$990,000
Available - For Sale
Listing ID: N12133768
5 Imperial College Lane , Markham, L6E 0V6, York
| Absolutely stunning 3-year-old townhome in pristine condition, overlooking beautiful green space. This bright and spacious home features an open-concept layout filled with natural light. 9 feet celling on both the main and second floors. Enjoy elegant upgrades including stained oak staircase, upgraded hardwood flooring on the second floor, and smooth ceilings throughout. The modern kitchen boasts a sleek quartz countertop, perfect for both cooking and entertaining. Located in a high-demand area with Top-Ranked Schools: Donald Cousens P.S. & Bur Oak S.S. Unbeatable convenience. Minutes to Mount Joy GO Station, coffee shops, restaurants, supermarkets, shopping centers, Parks, and other major amenities. A must see, move in and enjoy! |
| Price | $990,000 |
| Taxes: | $3756.00 |
| Occupancy: | Vacant |
| Address: | 5 Imperial College Lane , Markham, L6E 0V6, York |
| Directions/Cross Streets: | Major Mackenzie & Markham Rd |
| Rooms: | 8 |
| Bedrooms: | 3 |
| Bedrooms +: | 0 |
| Family Room: | T |
| Basement: | Unfinished |
| Level/Floor | Room | Length(ft) | Width(ft) | Descriptions | |
| Room 1 | Ground | Foyer | 9.51 | 7.51 | Tile Floor, Walk-In Closet(s) |
| Room 2 | Ground | Recreatio | 12.17 | 17.25 | Laminate, Access To Garage, Large Window |
| Room 3 | Second | Family Ro | 12.2 | 17.25 | Hardwood Floor, Open Concept, Large Window |
| Room 4 | Second | Kitchen | 10.5 | 7.61 | Tile Floor, Quartz Counter, Combined w/Dining |
| Room 5 | Second | Dining Ro | 9.68 | 13.74 | Hardwood Floor, W/O To Balcony, Combined w/Kitchen |
| Room 6 | Third | Primary B | 11.84 | 12.23 | 4 Pc Ensuite, Walk-In Closet(s), Large Window |
| Room 7 | Third | Bedroom 2 | 9.15 | 9.28 | Broadloom, Walk-In Closet(s), Large Window |
| Room 8 | Third | Bedroom 3 | 7.71 | 11.97 | Broadloom, Walk-In Closet(s), Large Window |
| Washroom Type | No. of Pieces | Level |
| Washroom Type 1 | 2 | Second |
| Washroom Type 2 | 4 | Third |
| Washroom Type 3 | 0 | |
| Washroom Type 4 | 0 | |
| Washroom Type 5 | 0 |
| Total Area: | 0.00 |
| Approximatly Age: | 0-5 |
| Property Type: | Att/Row/Townhouse |
| Style: | 3-Storey |
| Exterior: | Stone, Brick |
| Garage Type: | Built-In |
| Drive Parking Spaces: | 1 |
| Pool: | None |
| Approximatly Age: | 0-5 |
| Approximatly Square Footage: | 1500-2000 |
| CAC Included: | N |
| Water Included: | N |
| Cabel TV Included: | N |
| Common Elements Included: | N |
| Heat Included: | N |
| Parking Included: | N |
| Condo Tax Included: | N |
| Building Insurance Included: | N |
| Fireplace/Stove: | N |
| Heat Type: | Forced Air |
| Central Air Conditioning: | Central Air |
| Central Vac: | N |
| Laundry Level: | Syste |
| Ensuite Laundry: | F |
| Sewers: | Sewer |
$
%
Years
This calculator is for demonstration purposes only. Always consult a professional
financial advisor before making personal financial decisions.
| Although the information displayed is believed to be accurate, no warranties or representations are made of any kind. |
| GLOBAL LINK REALTY GROUP INC. |
|
|

NASSER NADA
Broker
Dir:
416-859-5645
Bus:
905-507-4776
| Book Showing | Email a Friend |
Jump To:
At a Glance:
| Type: | Freehold - Att/Row/Townhouse |
| Area: | York |
| Municipality: | Markham |
| Neighbourhood: | Wismer |
| Style: | 3-Storey |
| Approximate Age: | 0-5 |
| Tax: | $3,756 |
| Beds: | 3 |
| Baths: | 3 |
| Fireplace: | N |
| Pool: | None |
Locatin Map:
Payment Calculator:

