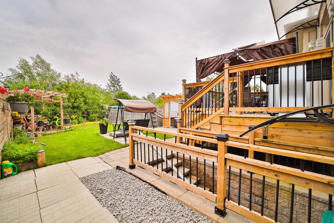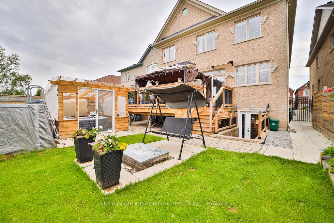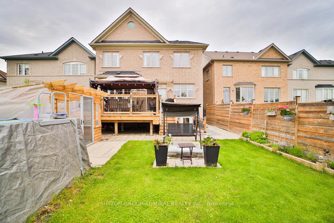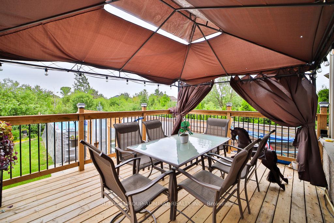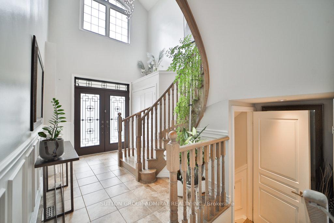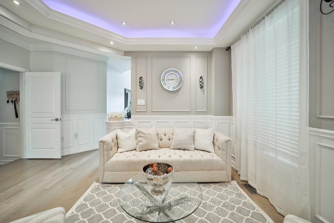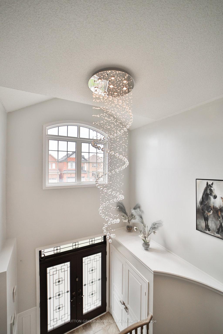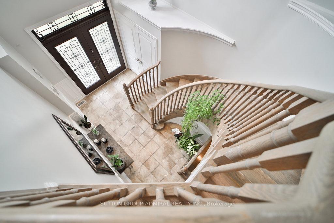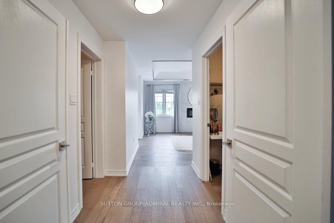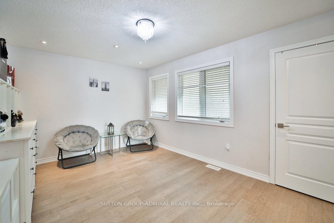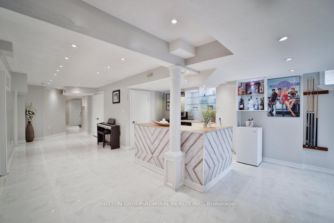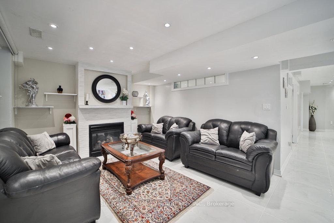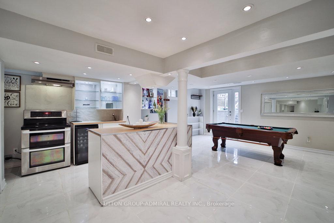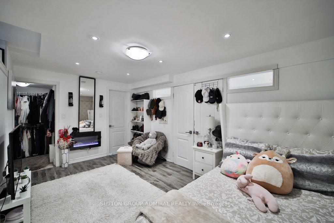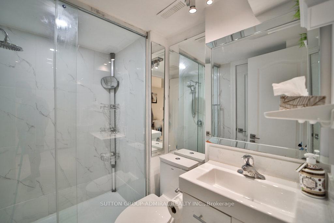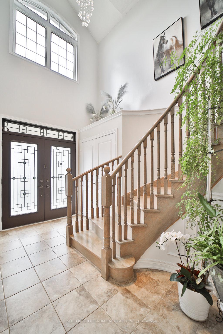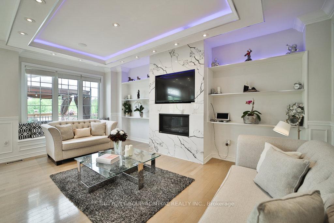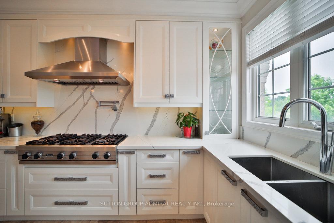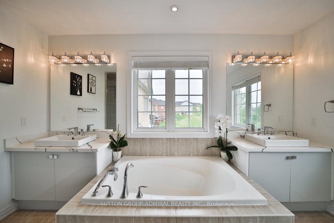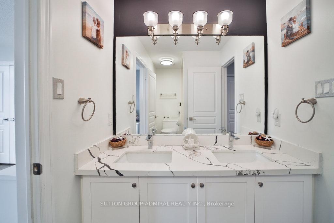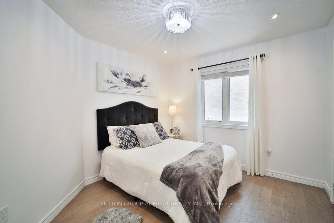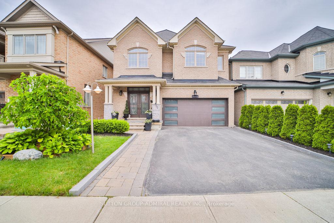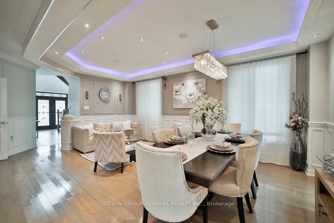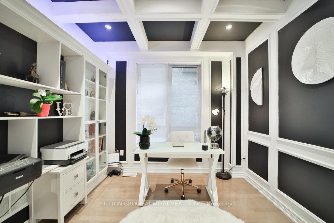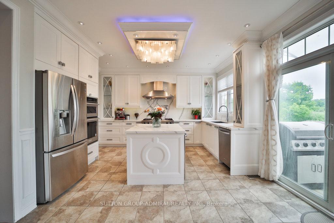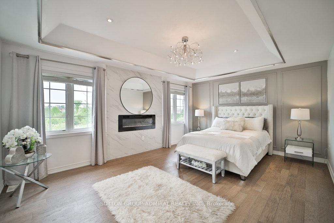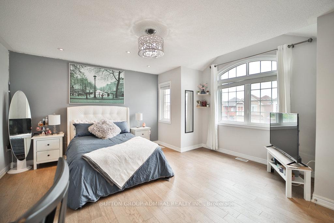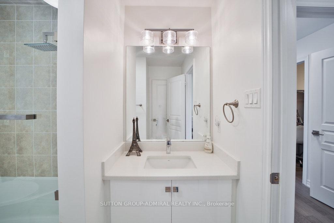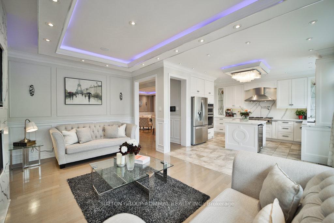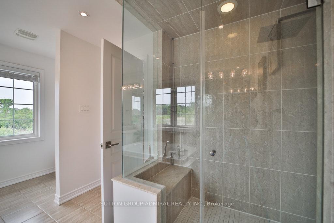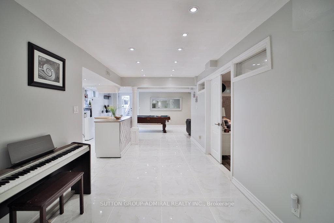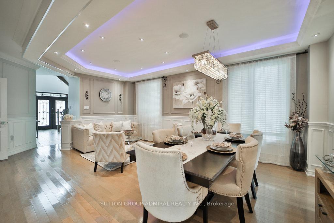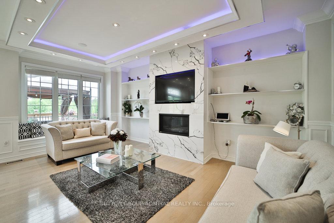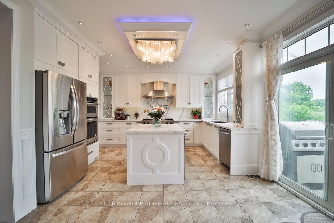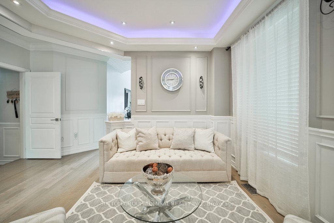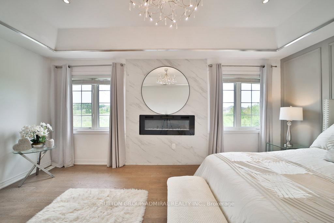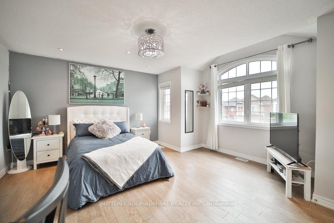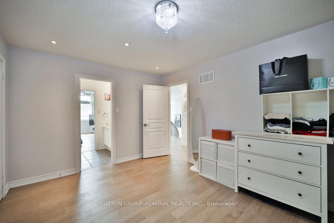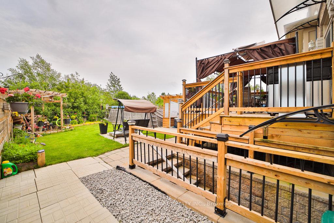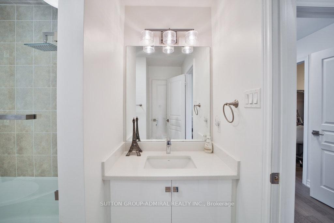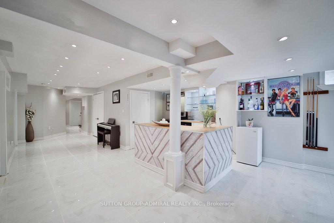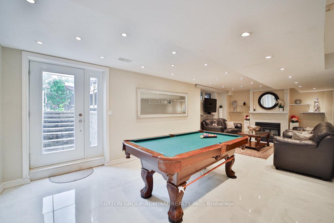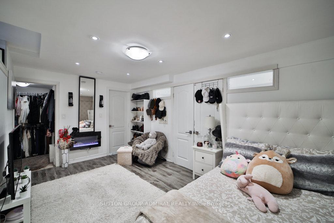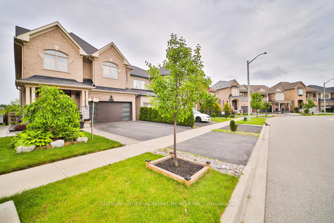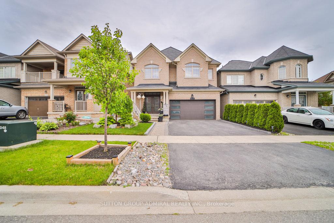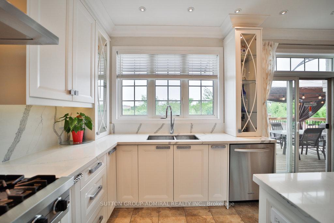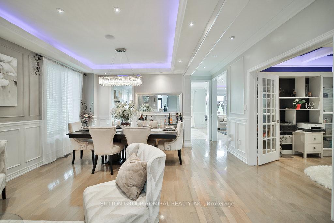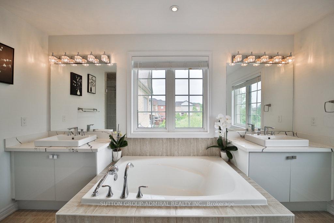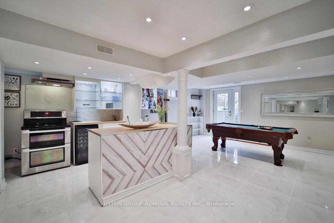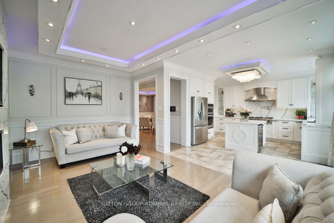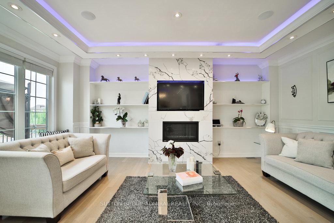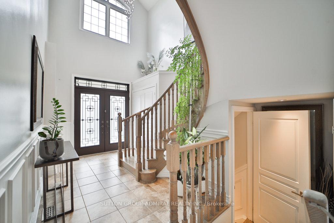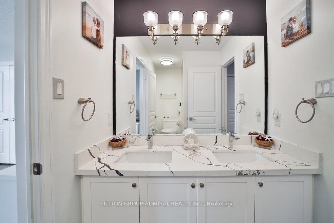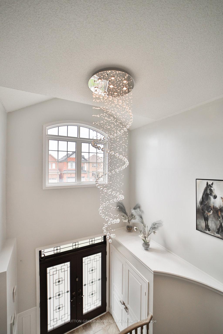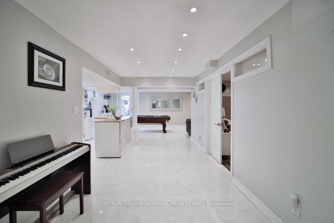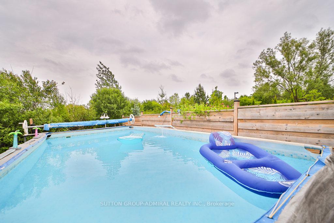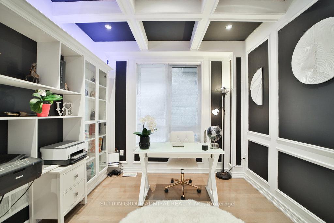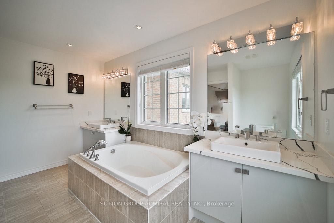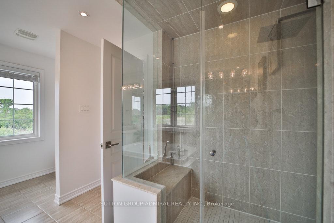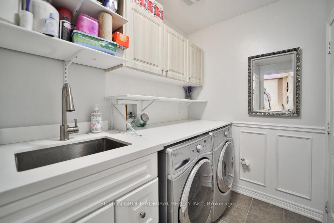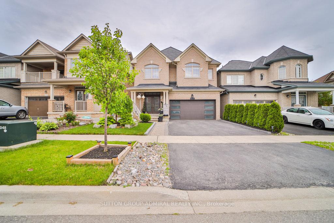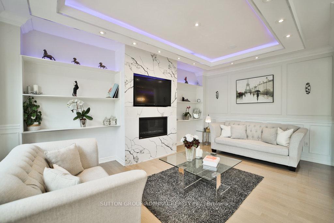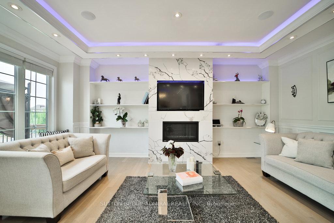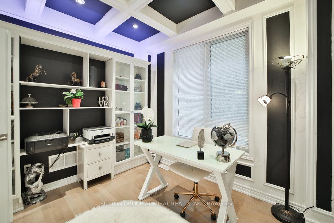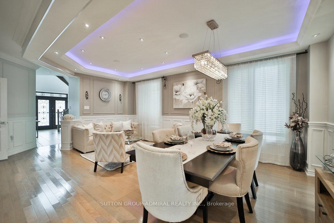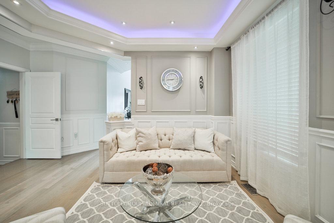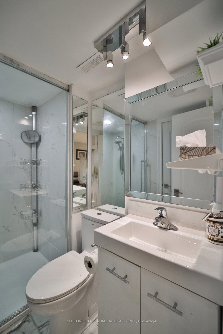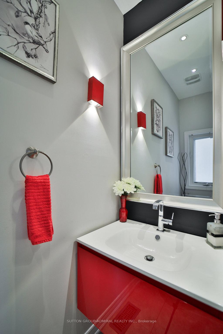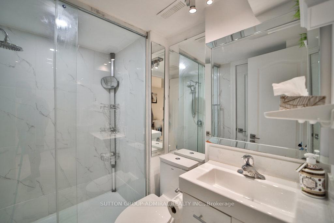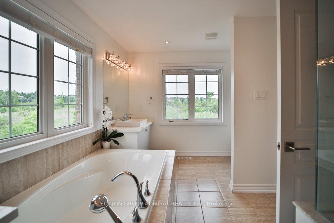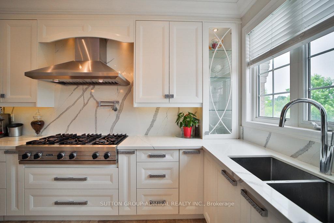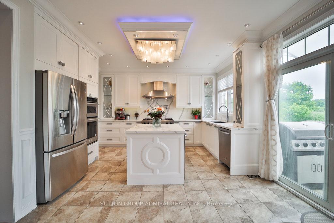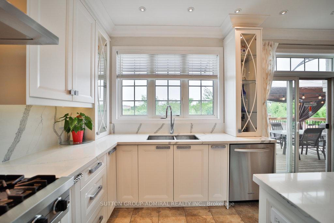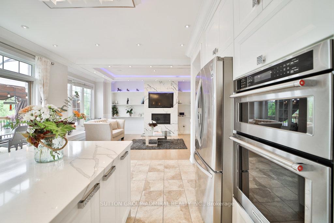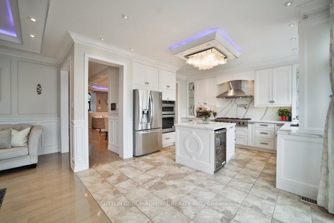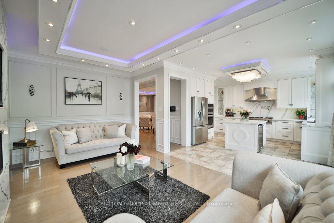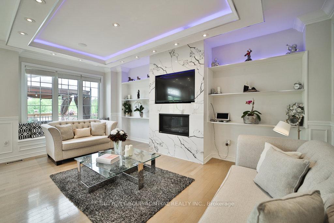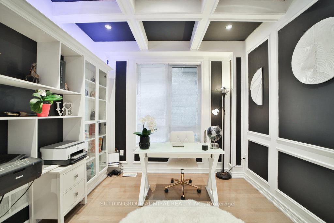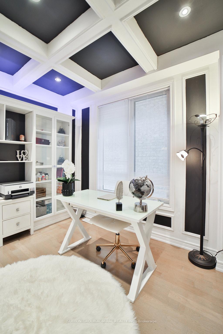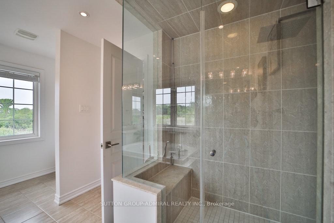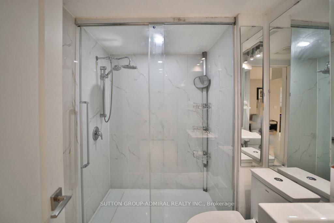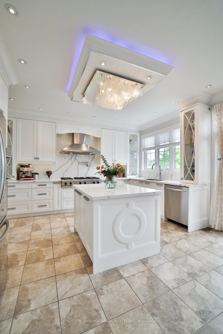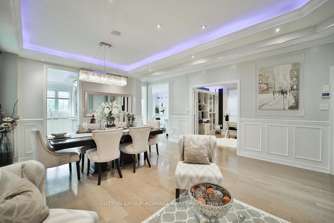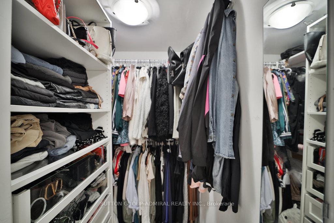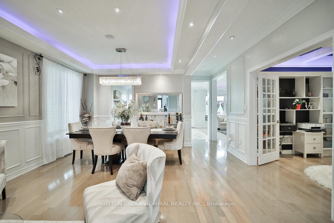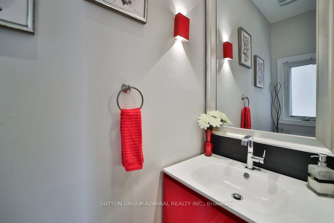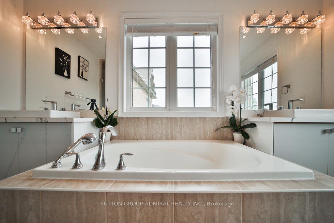$1,688,888
Available - For Sale
Listing ID: N12089669
15 Jocada Cour , Richmond Hill, L4E 0Z5, York
| Discover This Remarkable Detached home in Prestigious Oak Ridge, Backing Onto A Scenic Ravine And Tucked Away On A Quiet Court.With Over 3000 Sqft Of Living Space And more Than $300K In High-End upgrades, This Property Seamlessly Blends Luxury With Comfort. A Grand 18 Ft Foyer Welcomes you With An Elegant Open Staircase And Flows Into A Thoughtfully Designed Main Floor Featuring A Private Office And A Sunlit Family Room With Fireplace. The Custom Chef's Kitchen Is Equipped With Quartz Counters, built-In Stainless Steel Appliances, Stylish Backsplash, Oversized Island, And Pantry-Perfect For Entertaining. The Bright Breakfast Area Opens To A Large Deck overlooking An Above-Ground Pool, Hot Tub, Fenced yard, And Tranquil Ravine Views. Throughout The Home, You'll Find Smooth 9 Ft Ceilings, Gleaming Hardwood Floors, Wainscoting, Many Potlights, Ceiling Speakers, And Smart Ambient Lighting. The Spacious Primary Suite Boasts A Spa-Like 9 Pc Ensuite With Oversized Glass Shower And His & Hers Walk-In Closets. Secondary Bedrooms Are Well-Proportioned, And The Double Garage Offers Direct Access To A Mudroom. The Finished Walk-Up Basement Apartment Features A Separate Entrance, Full Kitchen, Bedroom With Ensuite, Rec Area, And Storage-Ideal For In-Law Or Rental Income. Located Near Top-Rated Schools, Scenic Trails, Parks, And Public Transit. This Is A Must-See Opportunity. |
| Price | $1,688,888 |
| Taxes: | $7109.47 |
| Occupancy: | Owner |
| Address: | 15 Jocada Cour , Richmond Hill, L4E 0Z5, York |
| Directions/Cross Streets: | Bathurst St & Bloomington Rd |
| Rooms: | 12 |
| Bedrooms: | 4 |
| Bedrooms +: | 1 |
| Family Room: | T |
| Basement: | Apartment, Separate Ent |
| Level/Floor | Room | Length(ft) | Width(ft) | Descriptions | |
| Room 1 | Main | Living Ro | 20.01 | 11.15 | Open Concept, Hardwood Floor, Pot Lights |
| Room 2 | Main | Dining Ro | 20.01 | 11.15 | Combined w/Living, Hardwood Floor, Pot Lights |
| Room 3 | Main | Family Ro | 18.04 | 12 | Hardwood Floor, Overlooks Ravine, Fireplace |
| Room 4 | Main | Office | 10.04 | 10.04 | Hardwood Floor, Coffered Ceiling(s), French Doors |
| Room 5 | Main | Kitchen | 16.01 | 14.01 | Family Size Kitchen, Quartz Counter, B/I Appliances |
| Room 6 | Main | Breakfast | 16.01 | 14.01 | Centre Island, W/O To Deck, Combined w/Kitchen |
| Room 7 | Second | Primary B | 17.65 | 12 | 5 Pc Ensuite, His and Hers Closets, Fireplace |
| Room 8 | Second | Bedroom 2 | 14.99 | 14.83 | Hardwood Floor, Semi Ensuite, Large Closet |
| Room 9 | Second | Bedroom 3 | 15.25 | 11.05 | Hardwood Floor, 5 Pc Bath, Large Closet |
| Room 10 | Second | Bedroom 4 | 10.5 | 10.04 | Hardwood Floor, 4 Pc Bath, Large Closet |
| Room 11 | Basement | Recreatio | Modern Kitchen, Fireplace, Walk-Up | ||
| Room 12 | Basement | Primary B | Laminate, Walk-In Closet(s), 3 Pc Ensuite |
| Washroom Type | No. of Pieces | Level |
| Washroom Type 1 | 2 | Main |
| Washroom Type 2 | 5 | Second |
| Washroom Type 3 | 5 | Second |
| Washroom Type 4 | 4 | Second |
| Washroom Type 5 | 3 | Basement |
| Total Area: | 0.00 |
| Property Type: | Detached |
| Style: | 2-Storey |
| Exterior: | Brick |
| Garage Type: | Attached |
| (Parking/)Drive: | Private Do |
| Drive Parking Spaces: | 2 |
| Park #1 | |
| Parking Type: | Private Do |
| Park #2 | |
| Parking Type: | Private Do |
| Park #3 | |
| Parking Type: | Private |
| Pool: | Above Gr |
| Approximatly Square Footage: | 3000-3500 |
| Property Features: | Cul de Sac/D, Fenced Yard |
| CAC Included: | N |
| Water Included: | N |
| Cabel TV Included: | N |
| Common Elements Included: | N |
| Heat Included: | N |
| Parking Included: | N |
| Condo Tax Included: | N |
| Building Insurance Included: | N |
| Fireplace/Stove: | Y |
| Heat Type: | Forced Air |
| Central Air Conditioning: | Central Air |
| Central Vac: | Y |
| Laundry Level: | Syste |
| Ensuite Laundry: | F |
| Sewers: | Sewer |
| Utilities-Cable: | Y |
| Utilities-Hydro: | Y |
$
%
Years
This calculator is for demonstration purposes only. Always consult a professional
financial advisor before making personal financial decisions.
| Although the information displayed is believed to be accurate, no warranties or representations are made of any kind. |
| SUTTON GROUP-ADMIRAL REALTY INC. |
|
|

NASSER NADA
Broker
Dir:
416-859-5645
Bus:
905-507-4776
| Book Showing | Email a Friend |
Jump To:
At a Glance:
| Type: | Freehold - Detached |
| Area: | York |
| Municipality: | Richmond Hill |
| Neighbourhood: | Oak Ridges |
| Style: | 2-Storey |
| Tax: | $7,109.47 |
| Beds: | 4+1 |
| Baths: | 5 |
| Fireplace: | Y |
| Pool: | Above Gr |
Locatin Map:
Payment Calculator:

