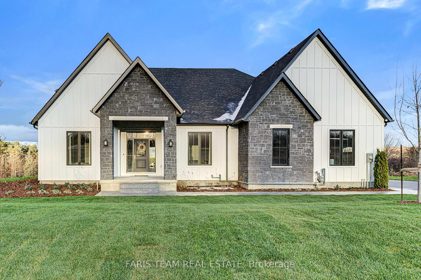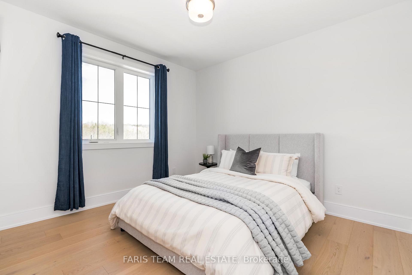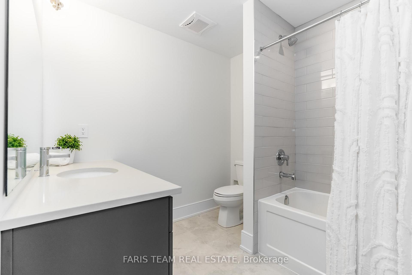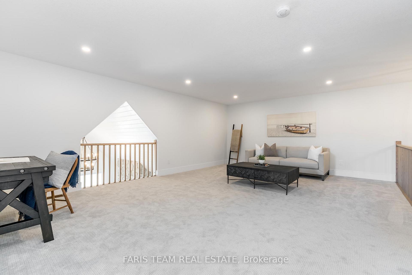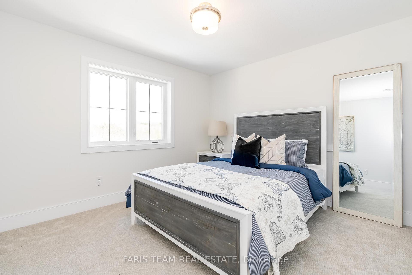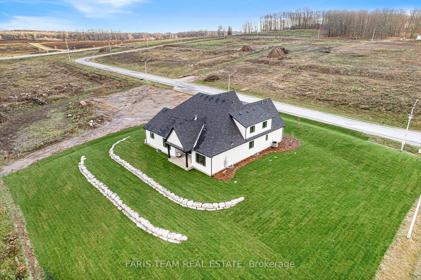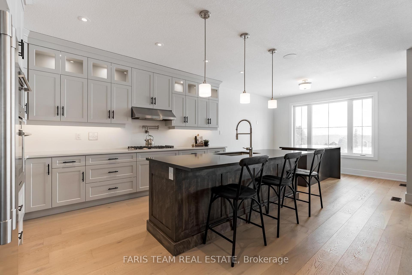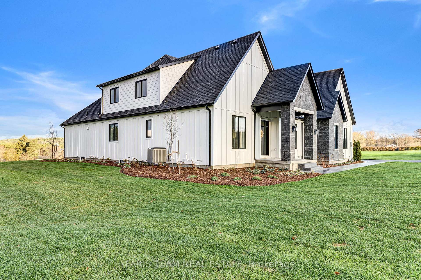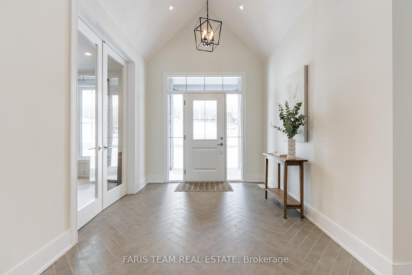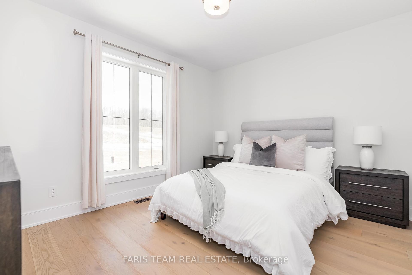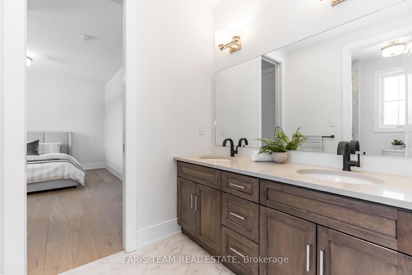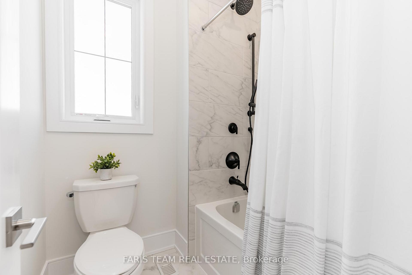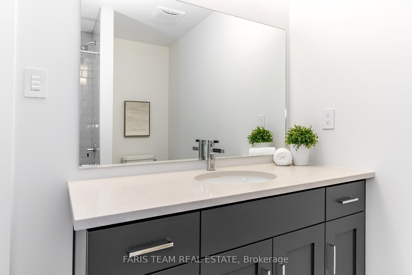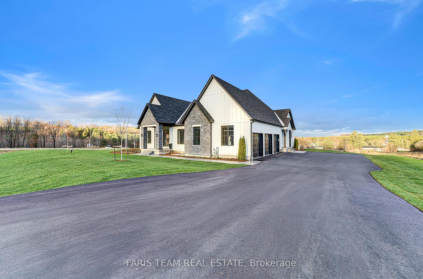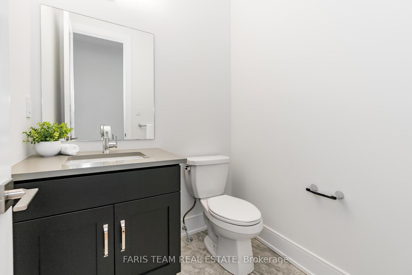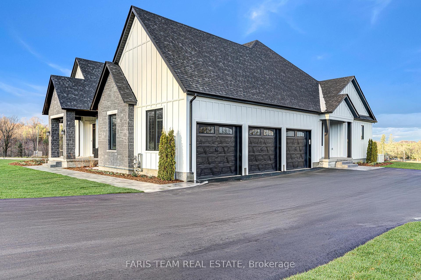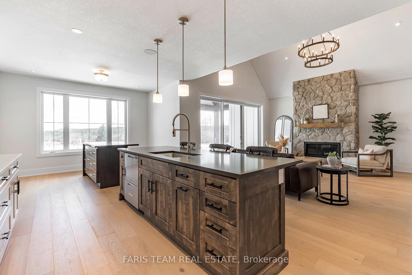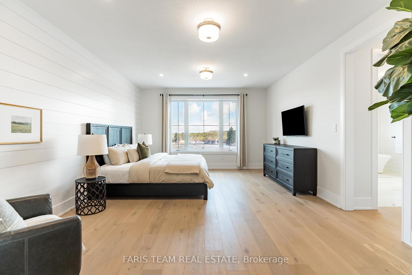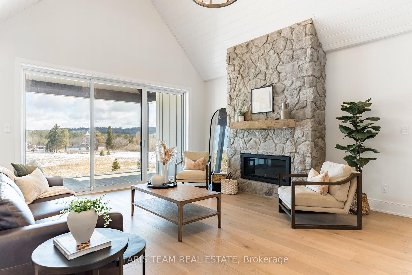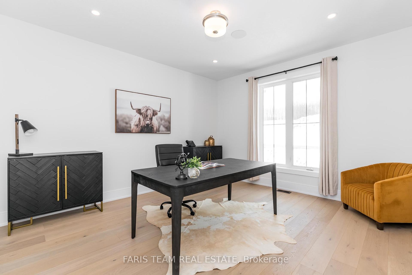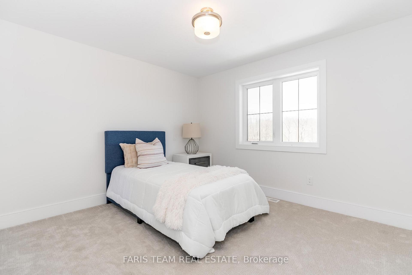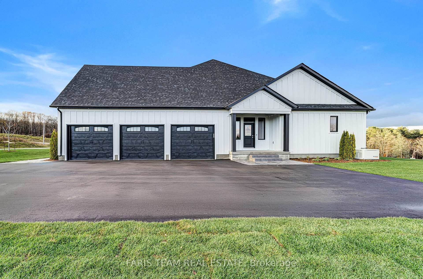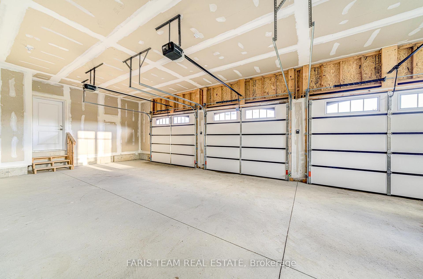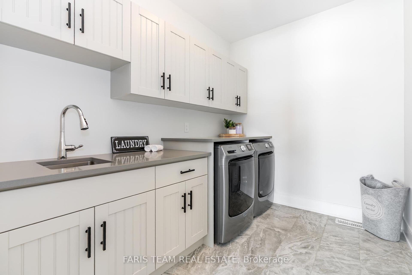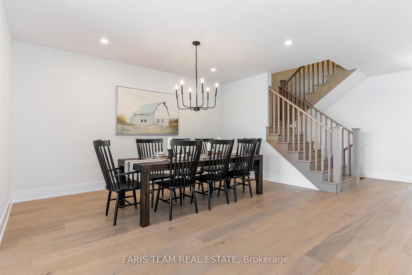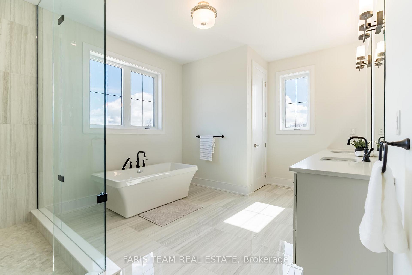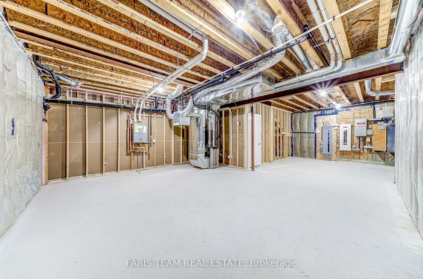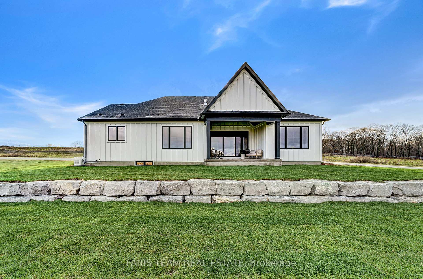$1,599,888
Available - For Sale
Listing ID: S12133783
96 Waverly Heig , Tay, L0L 1P0, Simcoe
| Top 5 Reasons You Will Love This Home: 1) Expansive 6,441 square foot home nestled just 20 minutes north of Barrie, Waverley Heights offers the perfect balance of peaceful countryside living with easy access to the Greater Toronto Area, where you will enjoy the serenity of cottage country while being only an hour's commute to the city 2) Added peace of mind of being Energy Star certified and NetZero ready, ensuring maximum energy efficiency and minimal environmental impact 3) Whether you're into water skiing, boating, downhill skiing, snowmobiling, or simply enjoying nature, appreciate being a short distance to Georgian Bay, Wasaga Beach, Orr Lake Golf Club, and nearby ski resorts like Mount St. Louis and Horseshoe Ski Resort 4) The Corsica Homes Copeland Farmhouse Model delivers five generously sized bedrooms and five luxurious bathrooms, with modern, smart-home technology, surround-sound wired speakers, and thoughtfully designed spaces 5) Ideally located between Barrie, Wasaga Beach, and Midland, with all the essential amenities just a short drive away. 4,160 above grade sq.ft. plus a finished basement Visit our website for more detailed information. |
| Price | $1,599,888 |
| Taxes: | $11836.00 |
| Occupancy: | Vacant |
| Address: | 96 Waverly Heig , Tay, L0L 1P0, Simcoe |
| Acreage: | .50-1.99 |
| Directions/Cross Streets: | Penetanguishene Rd/Waverly Heights |
| Rooms: | 13 |
| Rooms +: | 1 |
| Bedrooms: | 5 |
| Bedrooms +: | 0 |
| Family Room: | F |
| Basement: | Full, Finished |
| Level/Floor | Room | Length(ft) | Width(ft) | Descriptions | |
| Room 1 | Main | Kitchen | 15.12 | 13.19 | Hardwood Floor, Breakfast Bar, Pantry |
| Room 2 | Main | Breakfast | 13.19 | 11.15 | Hardwood Floor, Large Window, Pot Lights |
| Room 3 | Main | Dining Ro | 17.48 | 16.53 | Hardwood Floor, Pot Lights |
| Room 4 | Main | Living Ro | 18.89 | 16.01 | Overlooks Garden, Fireplace, W/O To Porch |
| Room 5 | Main | Office | 14.5 | 12.76 | Hardwood Floor, Glass Doors, Large Window |
| Room 6 | Main | Primary B | 21.55 | 14.33 | 5 Pc Ensuite, Hardwood Floor, Walk-In Closet(s) |
| Room 7 | Main | Bedroom | 16.4 | 13.22 | Semi Ensuite, Walk-In Closet(s), Large Window |
| Room 8 | Main | Bedroom | 16.07 | 11.78 | Semi Ensuite, Walk-In Closet(s), Window |
| Room 9 | Main | Laundry | 9.81 | 7.15 | Ceramic Floor, Quartz Counter |
| Room 10 | Main | Mud Room | 11.61 | 11.55 | Ceramic Floor, Access To Garage |
| Room 11 | Second | Loft | 21.55 | 16.66 | Pot Lights |
| Room 12 | Second | Bedroom | 13.09 | 11.97 | Closet, Window |
| Room 13 | Second | Bedroom | 13.09 | 11.78 | Closet, Window |
| Room 14 | Basement | Other | 58.84 | 42.21 | Vinyl Floor, Open Concept, Window |
| Washroom Type | No. of Pieces | Level |
| Washroom Type 1 | 2 | Main |
| Washroom Type 2 | 5 | Main |
| Washroom Type 3 | 4 | Second |
| Washroom Type 4 | 3 | Basement |
| Washroom Type 5 | 0 |
| Total Area: | 0.00 |
| Approximatly Age: | 0-5 |
| Property Type: | Detached |
| Style: | Bungaloft |
| Exterior: | Stone, Other |
| Garage Type: | Attached |
| (Parking/)Drive: | Private Tr |
| Drive Parking Spaces: | 9 |
| Park #1 | |
| Parking Type: | Private Tr |
| Park #2 | |
| Parking Type: | Private Tr |
| Pool: | None |
| Approximatly Age: | 0-5 |
| Approximatly Square Footage: | 3500-5000 |
| CAC Included: | N |
| Water Included: | N |
| Cabel TV Included: | N |
| Common Elements Included: | N |
| Heat Included: | N |
| Parking Included: | N |
| Condo Tax Included: | N |
| Building Insurance Included: | N |
| Fireplace/Stove: | Y |
| Heat Type: | Forced Air |
| Central Air Conditioning: | Central Air |
| Central Vac: | Y |
| Laundry Level: | Syste |
| Ensuite Laundry: | F |
| Sewers: | Septic |
| Water: | Drilled W |
| Water Supply Types: | Drilled Well |
$
%
Years
This calculator is for demonstration purposes only. Always consult a professional
financial advisor before making personal financial decisions.
| Although the information displayed is believed to be accurate, no warranties or representations are made of any kind. |
| FARIS TEAM REAL ESTATE |
|
|

NASSER NADA
Broker
Dir:
416-859-5645
Bus:
905-507-4776
| Virtual Tour | Book Showing | Email a Friend |
Jump To:
At a Glance:
| Type: | Freehold - Detached |
| Area: | Simcoe |
| Municipality: | Tay |
| Neighbourhood: | Waverley |
| Style: | Bungaloft |
| Approximate Age: | 0-5 |
| Tax: | $11,836 |
| Beds: | 5 |
| Baths: | 5 |
| Fireplace: | Y |
| Pool: | None |
Locatin Map:
Payment Calculator:

