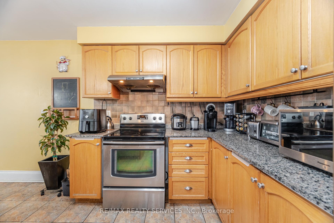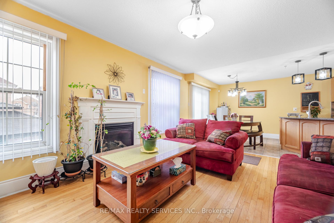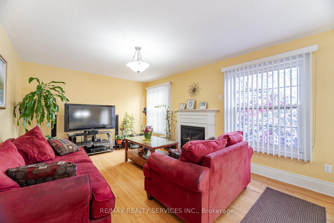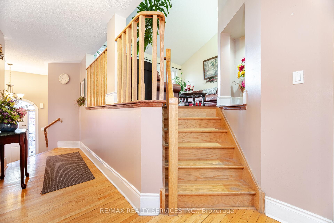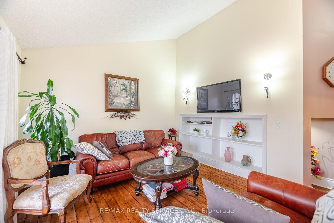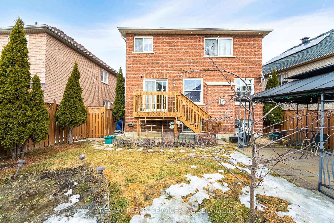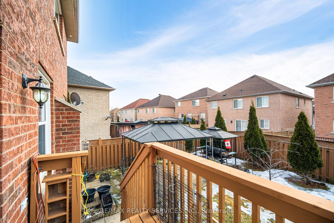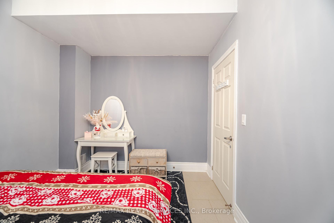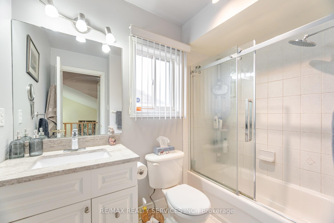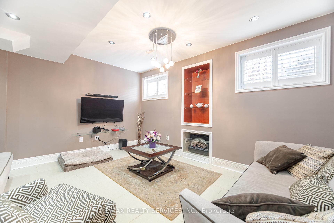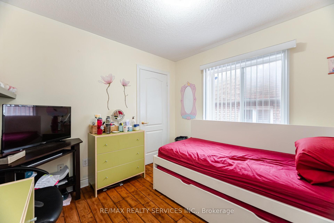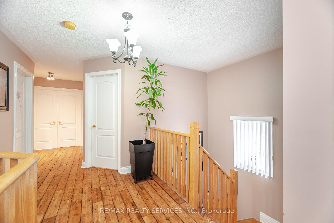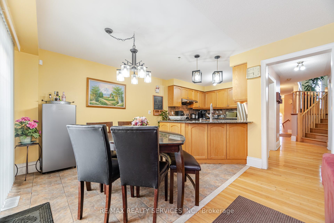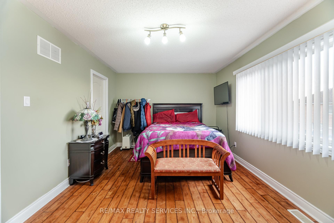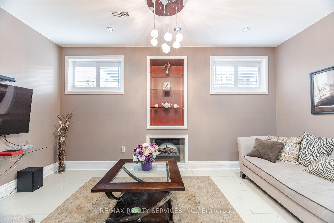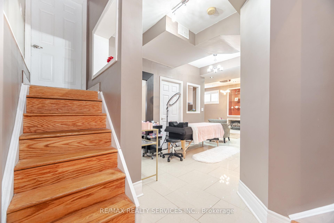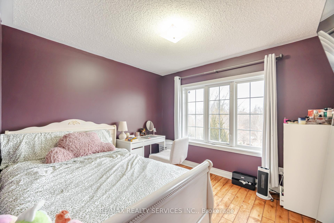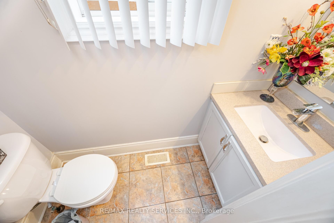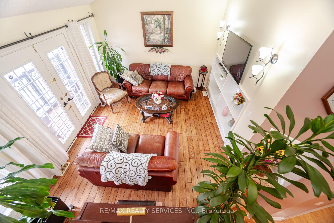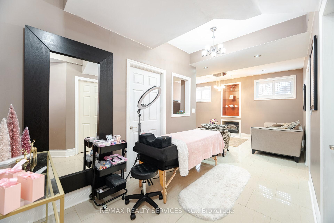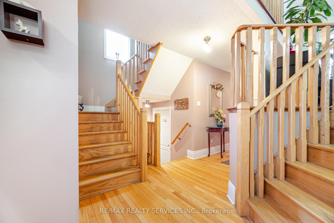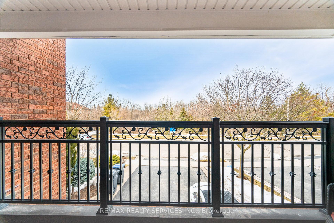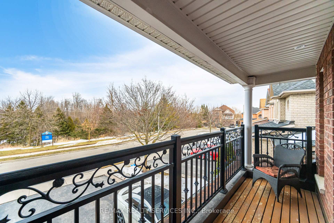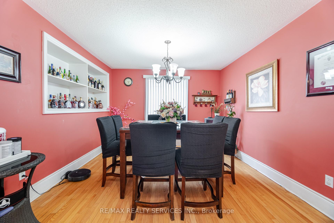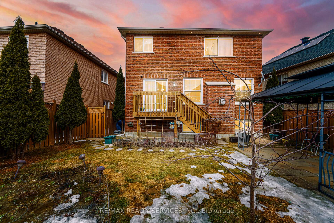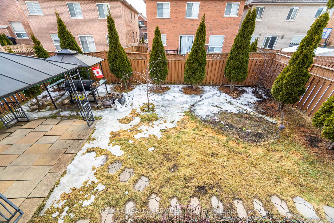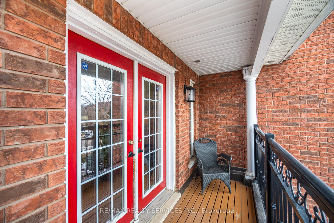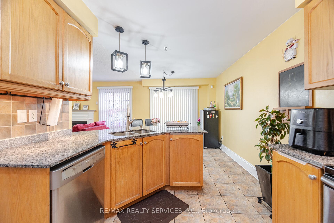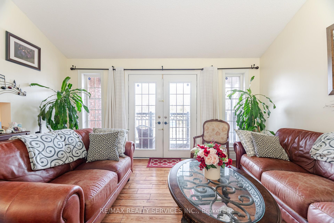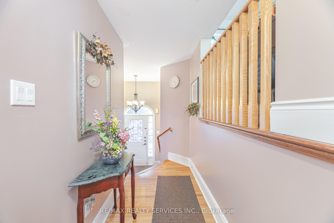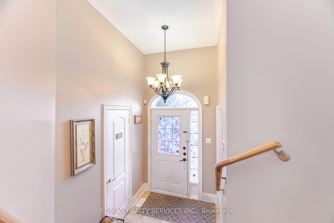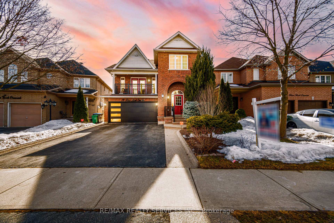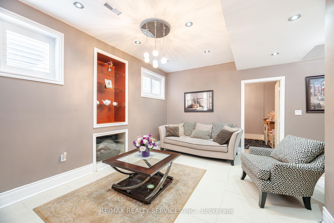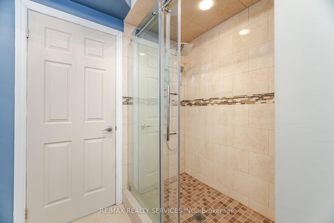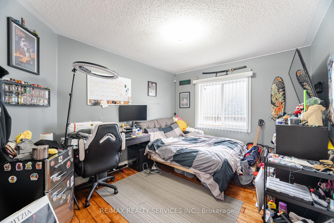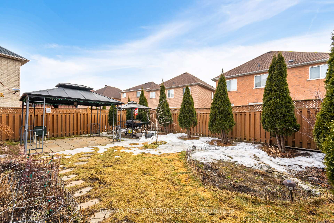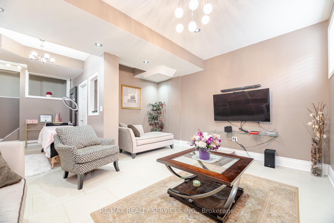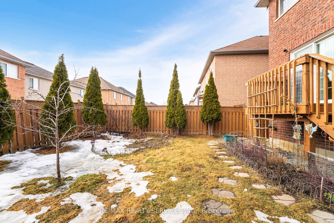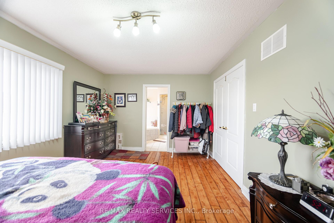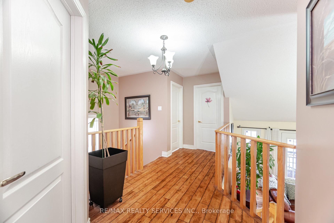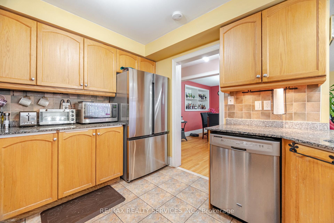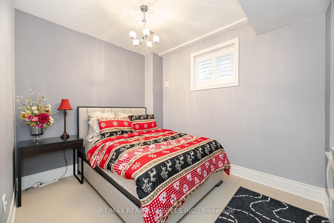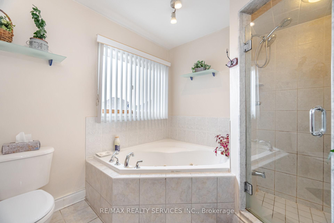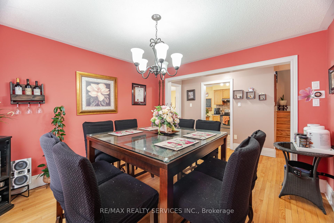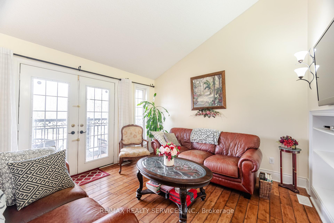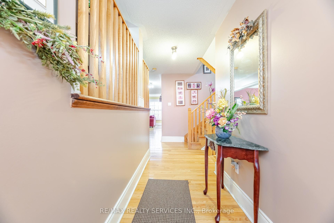$1,199,900
Available - For Sale
Listing ID: W12092030
19 RIVER ROCK Cres , Brampton, L7A 2V2, Peel
| simply stunning !! shows 10++. 4+1 bedroom 4 bathroom fully detached home situated on a quiet st fronting to greenbelt . offering sep living , dining, family rm , upgraded kitchen with eat-in , master with ensuite and w/i closet, all good size bedrooms, professionally finished basement with sep side entrance. steps away from all the amenities. |
| Price | $1,199,900 |
| Taxes: | $6077.00 |
| Occupancy: | Owner |
| Address: | 19 RIVER ROCK Cres , Brampton, L7A 2V2, Peel |
| Directions/Cross Streets: | SANDALWOOD PKWY/EDENBROOK HILL |
| Rooms: | 9 |
| Bedrooms: | 4 |
| Bedrooms +: | 1 |
| Family Room: | T |
| Basement: | Finished, Separate Ent |
| Level/Floor | Room | Length(ft) | Width(ft) | Descriptions | |
| Room 1 | Main | Kitchen | 21.32 | 9.48 | Eat-in Kitchen, Ceramic Floor, W/O To Patio |
| Room 2 | Main | Family Ro | 16.7 | 12.14 | Hardwood Floor, Gas Fireplace, Window |
| Room 3 | Main | Dining Ro | 12.14 | 11.48 | Hardwood Floor |
| Room 4 | Upper | Living Ro | 15.09 | 12.14 | Hardwood Floor, Balcony, Cathedral Ceiling(s) |
| Room 5 | Second | Primary B | 17.06 | 11.12 | Hardwood Floor, 4 Pc Ensuite, Walk-In Closet(s) |
| Room 6 | Second | Bedroom 2 | 12.14 | 9.81 | Hardwood Floor, Closet, Window |
| Room 7 | Second | Bedroom 3 | 10.5 | 1111.92 | Hardwood Floor, Closet, Window |
| Room 8 | Second | Bedroom 4 | 9.81 | 9.81 | Hardwood Floor, Closet, Window |
| Room 9 | Basement | Bedroom 5 | 12.27 | 9.18 | Porcelain Floor, Window |
| Washroom Type | No. of Pieces | Level |
| Washroom Type 1 | 4 | Second |
| Washroom Type 2 | 4 | Second |
| Washroom Type 3 | 2 | Ground |
| Washroom Type 4 | 3 | Basement |
| Washroom Type 5 | 0 |
| Total Area: | 0.00 |
| Approximatly Age: | 16-30 |
| Property Type: | Detached |
| Style: | 2-Storey |
| Exterior: | Brick |
| Garage Type: | Built-In |
| (Parking/)Drive: | Private |
| Drive Parking Spaces: | 4 |
| Park #1 | |
| Parking Type: | Private |
| Park #2 | |
| Parking Type: | Private |
| Pool: | None |
| Approximatly Age: | 16-30 |
| Approximatly Square Footage: | 2000-2500 |
| CAC Included: | N |
| Water Included: | N |
| Cabel TV Included: | N |
| Common Elements Included: | N |
| Heat Included: | N |
| Parking Included: | N |
| Condo Tax Included: | N |
| Building Insurance Included: | N |
| Fireplace/Stove: | Y |
| Heat Type: | Forced Air |
| Central Air Conditioning: | Central Air |
| Central Vac: | N |
| Laundry Level: | Syste |
| Ensuite Laundry: | F |
| Sewers: | Sewer |
| Utilities-Cable: | A |
| Utilities-Hydro: | A |
$
%
Years
This calculator is for demonstration purposes only. Always consult a professional
financial advisor before making personal financial decisions.
| Although the information displayed is believed to be accurate, no warranties or representations are made of any kind. |
| RE/MAX REALTY SERVICES INC. |
|
|

NASSER NADA
Broker
Dir:
416-859-5645
Bus:
905-507-4776
| Virtual Tour | Book Showing | Email a Friend |
Jump To:
At a Glance:
| Type: | Freehold - Detached |
| Area: | Peel |
| Municipality: | Brampton |
| Neighbourhood: | Fletcher's Meadow |
| Style: | 2-Storey |
| Approximate Age: | 16-30 |
| Tax: | $6,077 |
| Beds: | 4+1 |
| Baths: | 4 |
| Fireplace: | Y |
| Pool: | None |
Locatin Map:
Payment Calculator:

