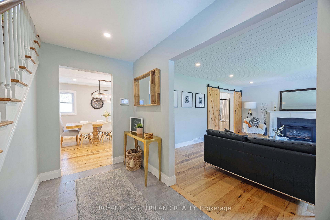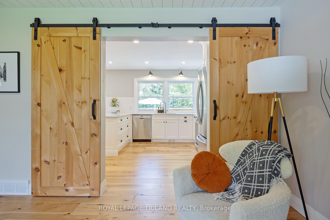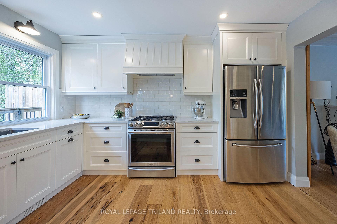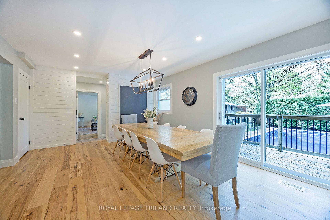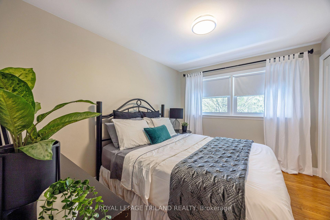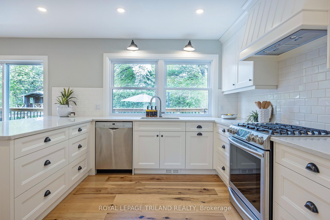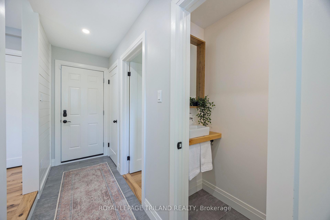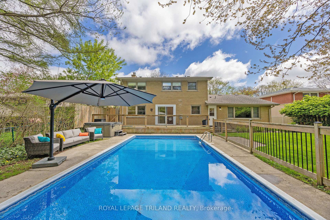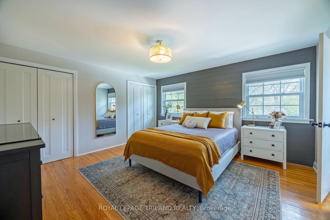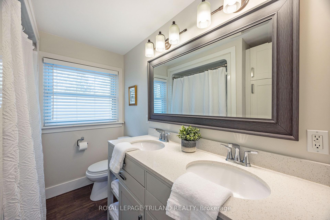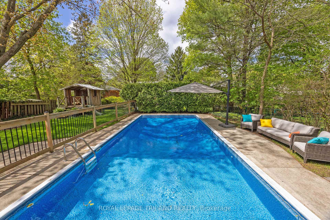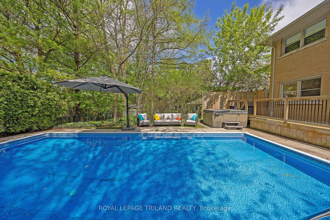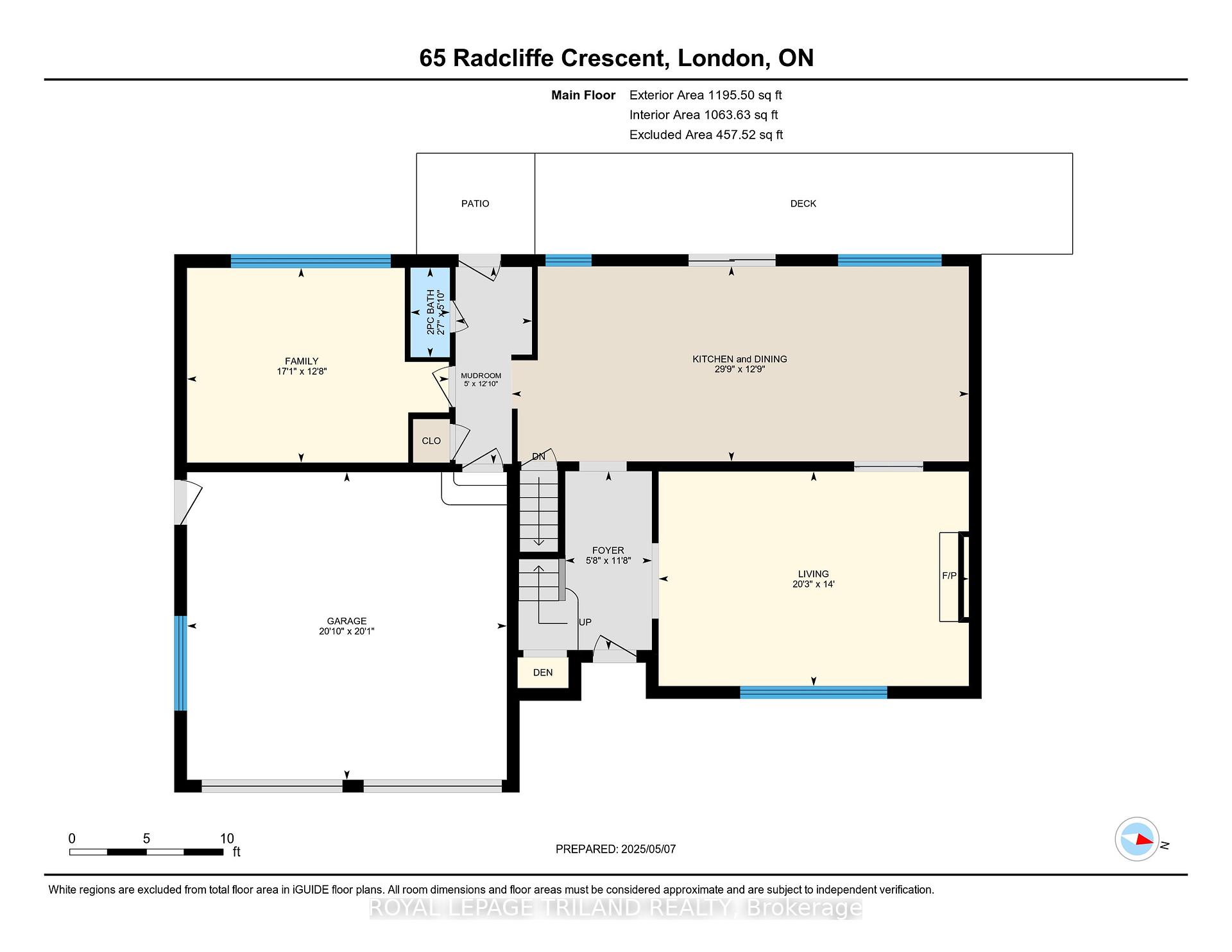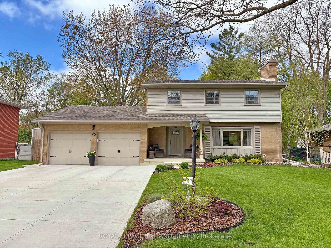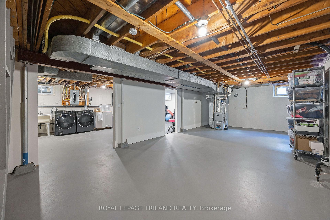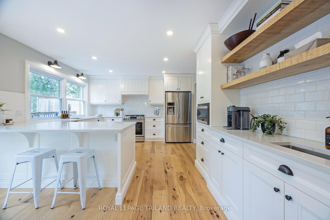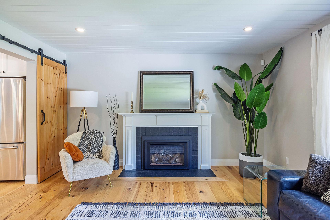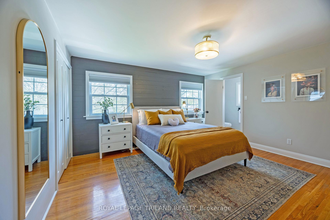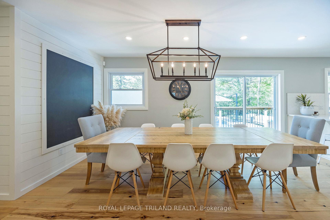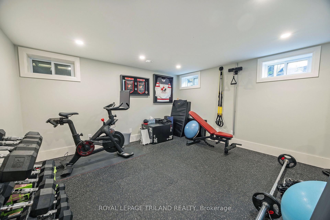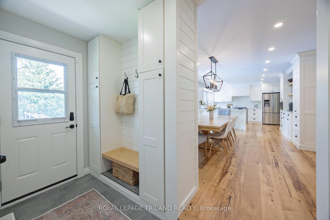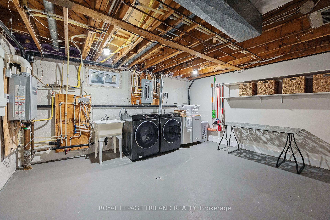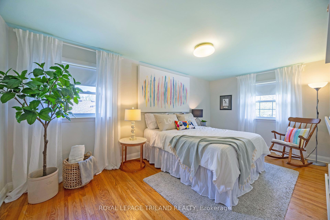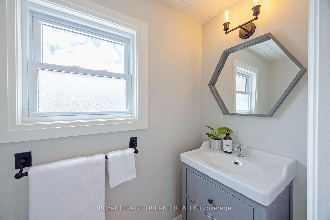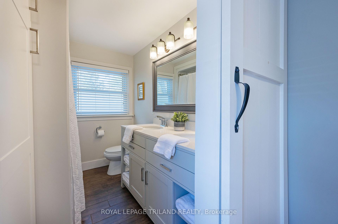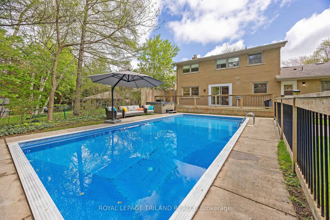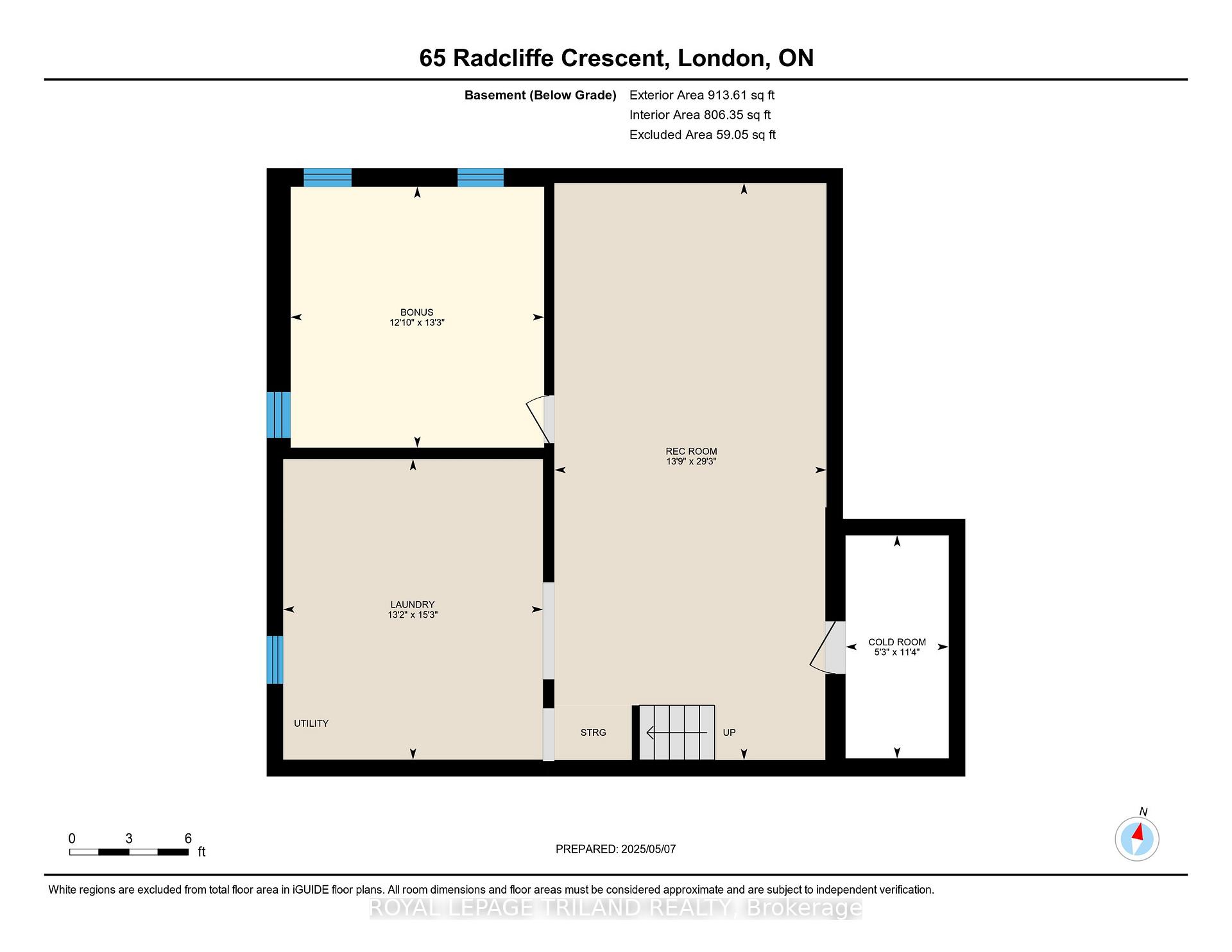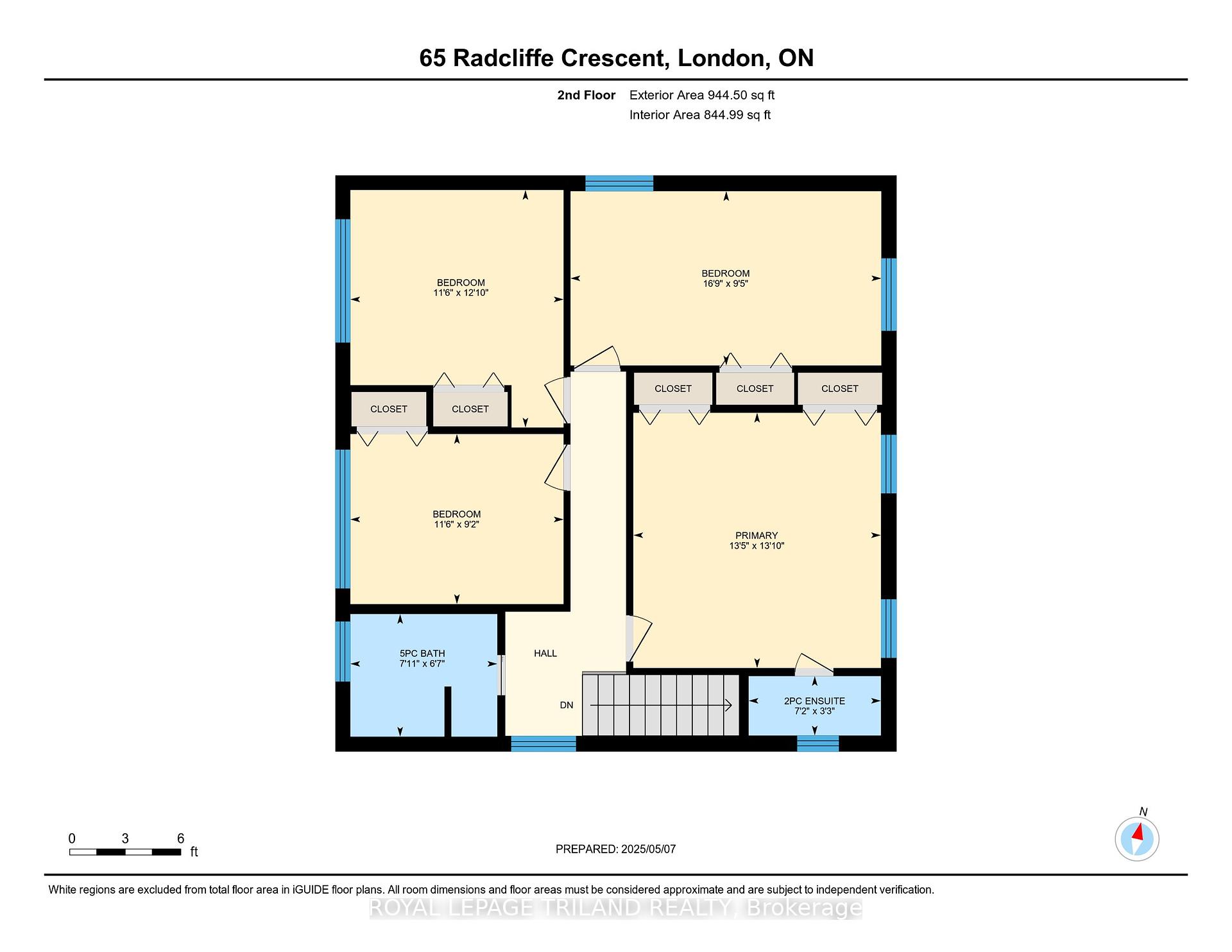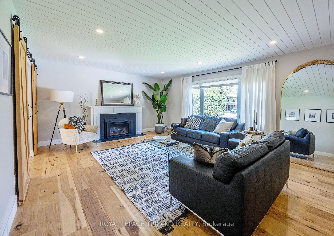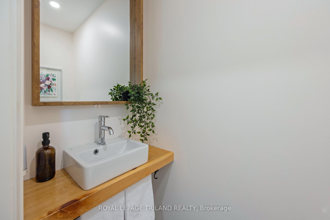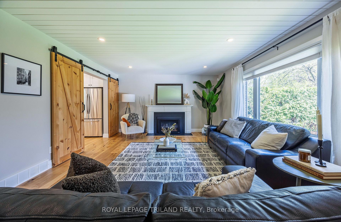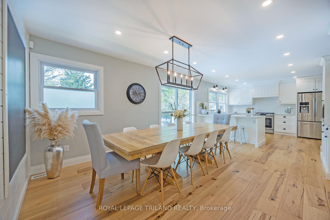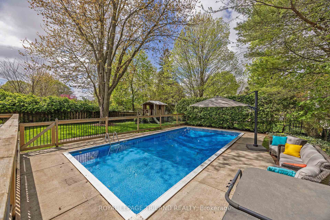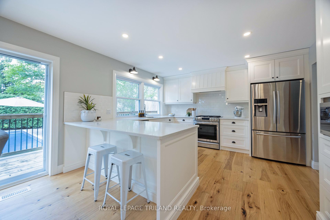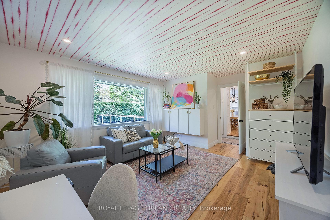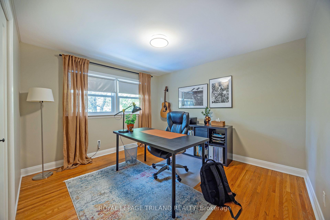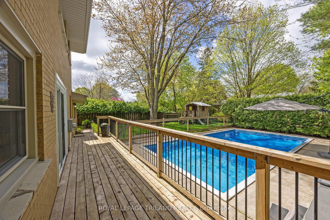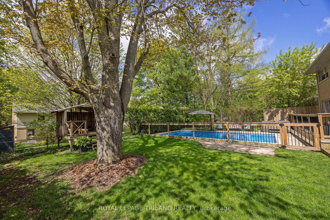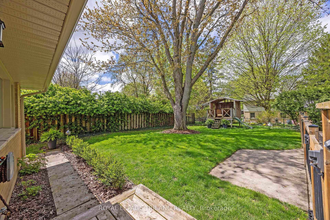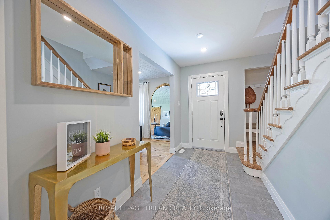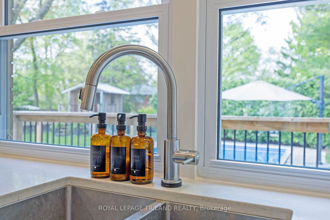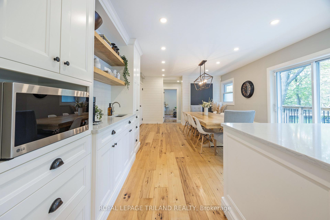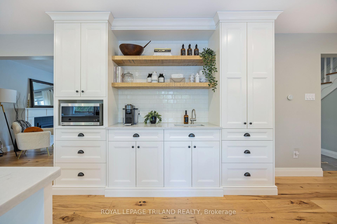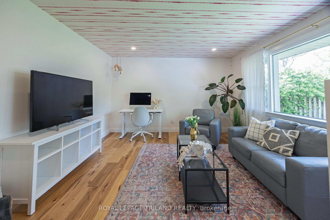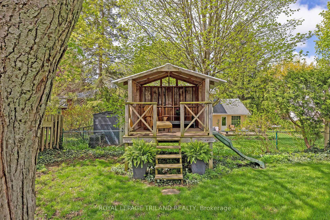$979,900
Available - For Sale
Listing ID: X12132789
65 Radcliffe Cres , London North, N6H 3X3, Middlesex
| Nestled on a peaceful crescent in the highly sought-after Hunt Club neighbourhood, this beautifully renovated 2-storey home with a pool exudes timeless charm and warmth. Light hardwood flooring flows seamlessly throughout the main level, creating an inviting and cohesive space. The living room features a gas fireplace and a large picture window, offering views of the front yard. The stunning kitchen showcases ceiling-height shaker cabinetry, quartz countertops, subway tile backsplash, a gas stove, a coffee bar with a sink, and open wood shelving all framed with classic shiplap and a chalkboard wall, adding a touch of warmth and character. At the back of the home, a spacious family room opens to views of the fully fenced yard, which includes a pool, hot tub, green space, and a playhouse. The mudroom offers custom built-ins, a closet, and a 2-piece bath with direct access from the backyard ideal for poolside convenience. Upstairs, you'll find four generously sized bedrooms, including a primary suite with a 2-piece ensuite. The lower level features laundry, a gym area, and ample storage, awaiting your personal touch. With designer details throughout, this home offers a rare opportunity to own a thoughtfully renovated property in one of the city's most desirable neighbourhoods. |
| Price | $979,900 |
| Taxes: | $6324.00 |
| Assessment Year: | 2024 |
| Occupancy: | Owner |
| Address: | 65 Radcliffe Cres , London North, N6H 3X3, Middlesex |
| Acreage: | < .50 |
| Directions/Cross Streets: | HUNT CLUB |
| Rooms: | 5 |
| Rooms +: | 2 |
| Bedrooms: | 4 |
| Bedrooms +: | 0 |
| Family Room: | T |
| Basement: | Partially Fi |
| Level/Floor | Room | Length(ft) | Width(ft) | Descriptions | |
| Room 1 | Main | Foyer | 11.64 | 5.64 | |
| Room 2 | Main | Family Ro | 12.69 | 17.06 | |
| Room 3 | Main | Kitchen | 12.69 | 12.2 | |
| Room 4 | Main | Dining Ro | 12.69 | 17.61 | |
| Room 5 | Main | Living Ro | 13.97 | 20.2 | |
| Room 6 | Main | Mud Room | 12.82 | 4.99 | |
| Room 7 | Main | Bathroom | 5.84 | 2.56 | 2 Pc Bath |
| Room 8 | Second | Primary B | 13.38 | 13.78 | |
| Room 9 | Second | Bedroom | 16.79 | 9.41 | |
| Room 10 | Second | Bedroom | 11.51 | 9.18 | |
| Room 11 | Second | Bedroom | 11.51 | 12.82 | |
| Room 12 | Second | Bathroom | 7.15 | 3.21 | 2 Pc Ensuite |
| Room 13 | Second | Bathroom | 7.94 | 6.63 | 5 Pc Bath |
| Room 14 | Basement | Recreatio | 13.78 | 29.19 | |
| Room 15 | Basement | Other | 12.82 | 13.22 |
| Washroom Type | No. of Pieces | Level |
| Washroom Type 1 | 2 | Main |
| Washroom Type 2 | 4 | Second |
| Washroom Type 3 | 2 | Second |
| Washroom Type 4 | 0 | |
| Washroom Type 5 | 0 |
| Total Area: | 0.00 |
| Approximatly Age: | 51-99 |
| Property Type: | Detached |
| Style: | 2-Storey |
| Exterior: | Brick, Vinyl Siding |
| Garage Type: | Attached |
| (Parking/)Drive: | Private Do |
| Drive Parking Spaces: | 6 |
| Park #1 | |
| Parking Type: | Private Do |
| Park #2 | |
| Parking Type: | Private Do |
| Pool: | Inground |
| Other Structures: | Fence - Full, |
| Approximatly Age: | 51-99 |
| Approximatly Square Footage: | 2000-2500 |
| Property Features: | Fenced Yard, Park |
| CAC Included: | N |
| Water Included: | N |
| Cabel TV Included: | N |
| Common Elements Included: | N |
| Heat Included: | N |
| Parking Included: | N |
| Condo Tax Included: | N |
| Building Insurance Included: | N |
| Fireplace/Stove: | Y |
| Heat Type: | Forced Air |
| Central Air Conditioning: | Central Air |
| Central Vac: | N |
| Laundry Level: | Syste |
| Ensuite Laundry: | F |
| Sewers: | Sewer |
| Utilities-Cable: | A |
| Utilities-Hydro: | Y |
$
%
Years
This calculator is for demonstration purposes only. Always consult a professional
financial advisor before making personal financial decisions.
| Although the information displayed is believed to be accurate, no warranties or representations are made of any kind. |
| ROYAL LEPAGE TRILAND REALTY |
|
|

NASSER NADA
Broker
Dir:
416-859-5645
Bus:
905-507-4776
| Virtual Tour | Book Showing | Email a Friend |
Jump To:
At a Glance:
| Type: | Freehold - Detached |
| Area: | Middlesex |
| Municipality: | London North |
| Neighbourhood: | North L |
| Style: | 2-Storey |
| Approximate Age: | 51-99 |
| Tax: | $6,324 |
| Beds: | 4 |
| Baths: | 3 |
| Fireplace: | Y |
| Pool: | Inground |
Locatin Map:
Payment Calculator:

