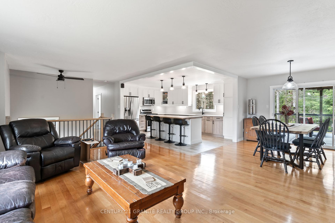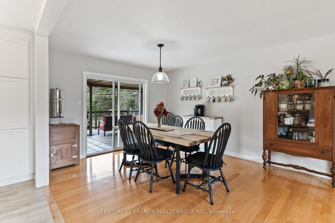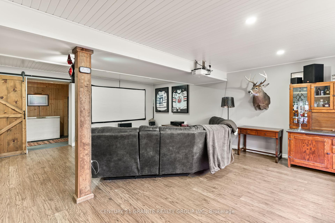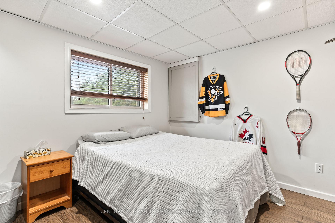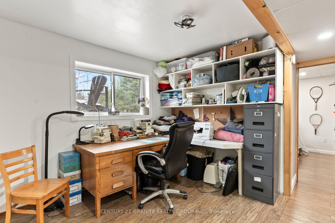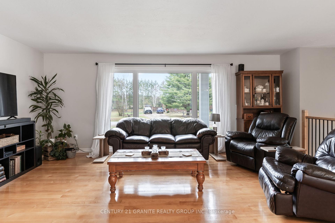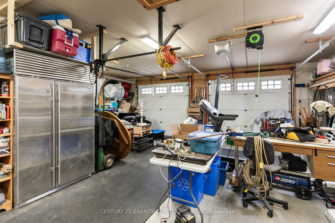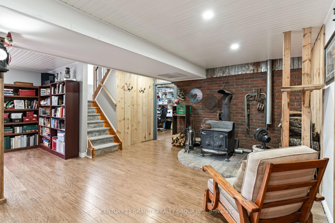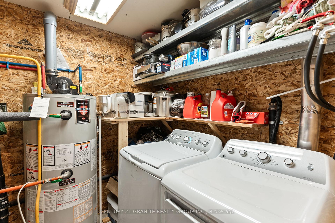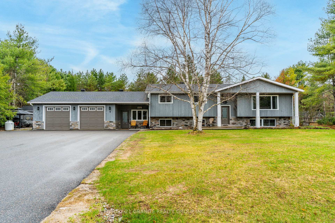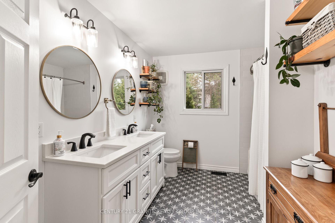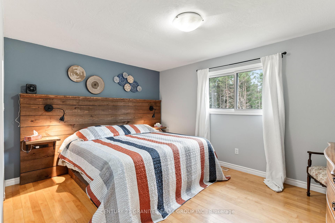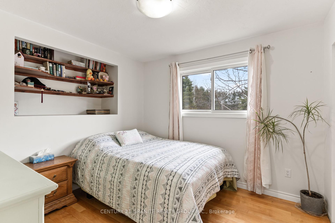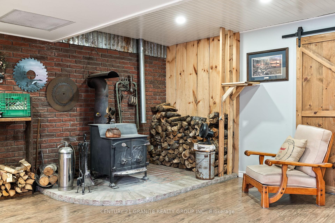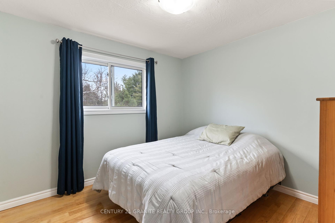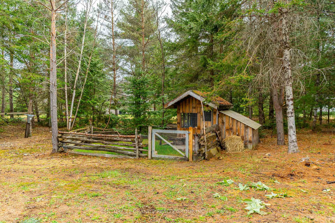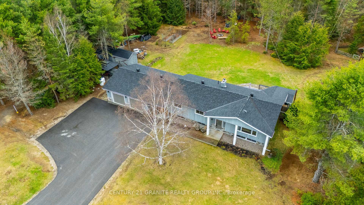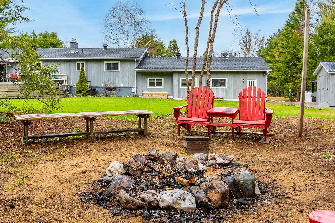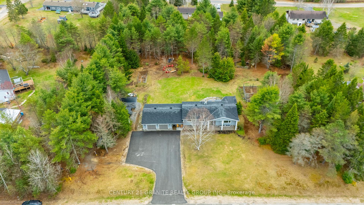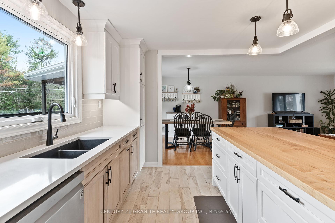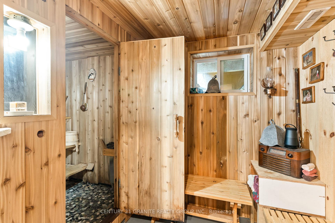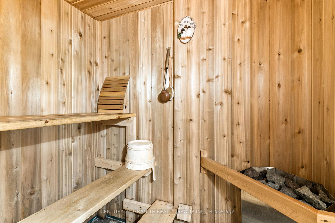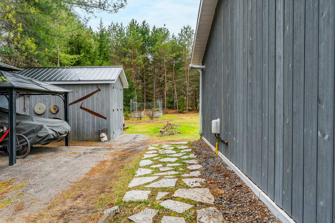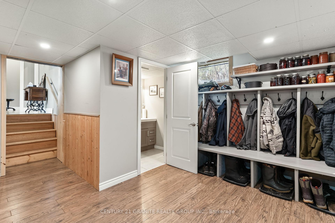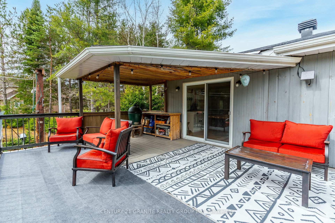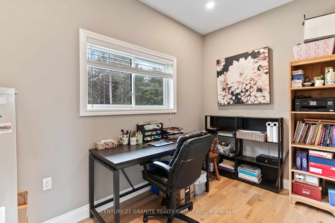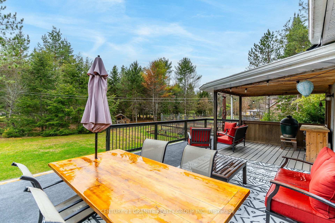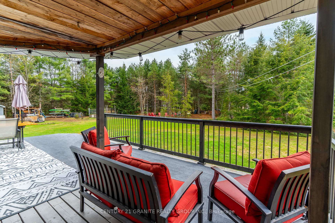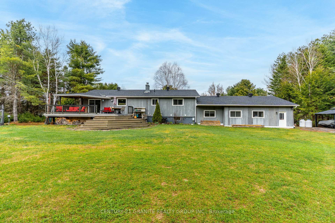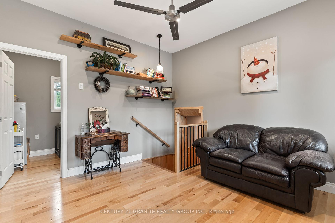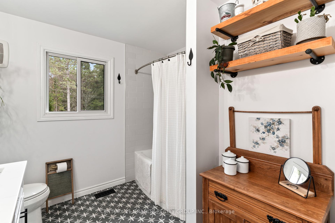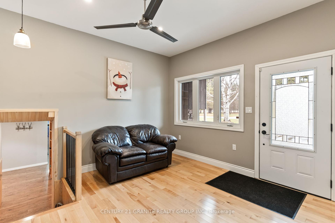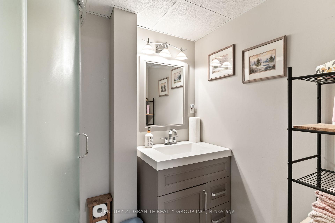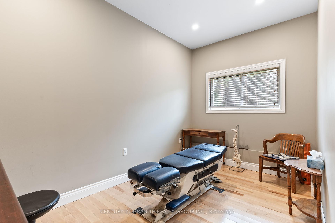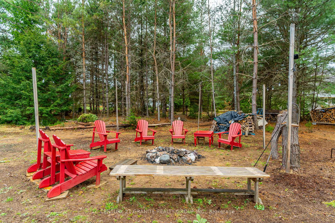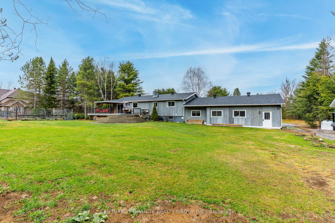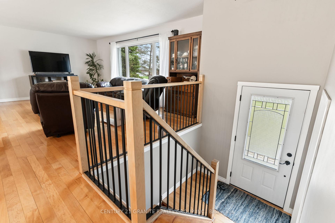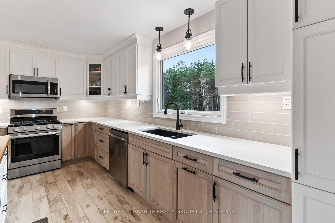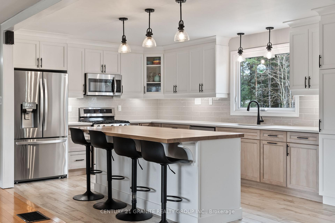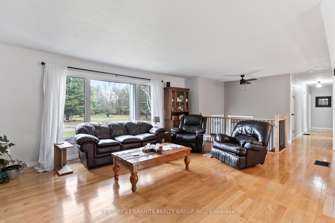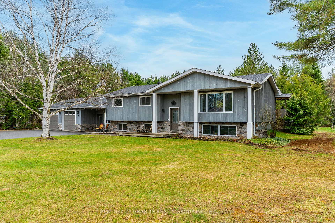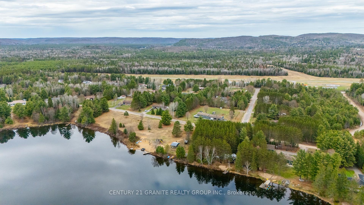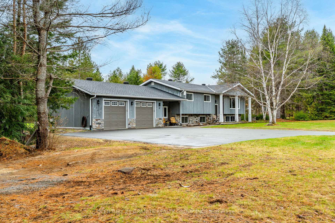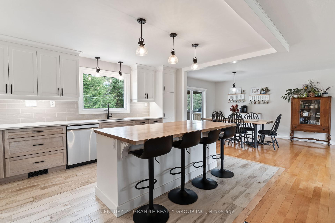$864,000
Available - For Sale
Listing ID: X12133716
4 Airview Driv , Bancroft, K0L 1C0, Hastings
| Welcome to your new home in the exclusive Waterhouse Lake subdivision where luxury living meets natures tranquility! This updated bungalow sits on a level 1.25-acre lot and offers private 1/30th ownership of a 7 aces on Waterhouse Lake, including exclusive access to a residents-only beach and park just steps from your front door. Whether you're swimming, paddling, or just soaking up the sun, every day feels like a retreat. Inside, the main floor features an open-concept kitchen, living, and dining area with walkouts to a spacious deck perfect for entertaining or unwinding with family. The kitchen includes quartz countertops, tile flooring, a stylish butcher block eat-in island, and modern finishes throughout. There are three main floor bedrooms, including a generous primary, and a beautiful 4-piece bathroom with hardwood floors throughout the level. A large mudroom with a second entrance leads to two versatile rooms ideal for home offices, walk-in closets, or hobby spaces. The finished lower level is designed for both relaxation and functionality. It includes a cozy rec room with a wood-burning fireplace, one additional bedroom, a 3-piece bathroom, a laundry room, an sewing/office room , a sauna and change room, and a cold room plenty of space for guests or extended family. Outside, you'll find a double heated attached garage, large paved driveway, backyard with gardens, sheds, and wide-open space to enjoy nature. All this just 5 minutes to Bancroft, 2 minutes to a golf course and heritage trail, and 10 minutes to the Eagles Nest Lookout an incredible hiking destination. |
| Price | $864,000 |
| Taxes: | $5256.00 |
| Assessment Year: | 2024 |
| Occupancy: | Owner |
| Address: | 4 Airview Driv , Bancroft, K0L 1C0, Hastings |
| Acreage: | .50-1.99 |
| Directions/Cross Streets: | Chemaushgon & Waterhouse Crest |
| Rooms: | 8 |
| Rooms +: | 10 |
| Bedrooms: | 3 |
| Bedrooms +: | 1 |
| Family Room: | F |
| Basement: | Finished |
| Level/Floor | Room | Length(ft) | Width(ft) | Descriptions | |
| Room 1 | Main | Kitchen | 15.91 | 11.18 | |
| Room 2 | Main | Dining Ro | 11.61 | 11.15 | |
| Room 3 | Main | Living Ro | 19.45 | 13.87 | |
| Room 4 | Main | Foyer | 5.97 | 11.97 | |
| Room 5 | Main | Primary B | 13.32 | 11.18 | |
| Room 6 | Main | Bedroom 2 | 9.77 | 9.84 | |
| Room 7 | Main | Bedroom 3 | 10.2 | 9.84 | |
| Room 8 | Main | Bathroom | 8.99 | 11.18 | 5 Pc Bath |
| Room 9 | Lower | Other | 6.79 | 6.13 | |
| Room 10 | Lower | Other | 6.79 | 7.08 | |
| Room 11 | Lower | Laundry | 15.25 | 7.9 | |
| Room 12 | Lower | Recreatio | 27.26 | 19.68 | |
| Room 13 | Lower | Other | 8.1 | 10.43 | |
| Room 14 | Lower | Office | 12.4 | 11.02 | |
| Room 15 | Lower | Bedroom 4 | 12.5 | 10.4 |
| Washroom Type | No. of Pieces | Level |
| Washroom Type 1 | 5 | Main |
| Washroom Type 2 | 3 | Lower |
| Washroom Type 3 | 0 | |
| Washroom Type 4 | 0 | |
| Washroom Type 5 | 0 |
| Total Area: | 0.00 |
| Property Type: | Detached |
| Style: | Bungalow |
| Exterior: | Board & Batten , Stone |
| Garage Type: | Attached |
| (Parking/)Drive: | Private Do |
| Drive Parking Spaces: | 6 |
| Park #1 | |
| Parking Type: | Private Do |
| Park #2 | |
| Parking Type: | Private Do |
| Pool: | None |
| Approximatly Square Footage: | 1500-2000 |
| Property Features: | Beach, Park |
| CAC Included: | N |
| Water Included: | N |
| Cabel TV Included: | N |
| Common Elements Included: | N |
| Heat Included: | N |
| Parking Included: | N |
| Condo Tax Included: | N |
| Building Insurance Included: | N |
| Fireplace/Stove: | Y |
| Heat Type: | Forced Air |
| Central Air Conditioning: | Central Air |
| Central Vac: | N |
| Laundry Level: | Syste |
| Ensuite Laundry: | F |
| Sewers: | Septic |
$
%
Years
This calculator is for demonstration purposes only. Always consult a professional
financial advisor before making personal financial decisions.
| Although the information displayed is believed to be accurate, no warranties or representations are made of any kind. |
| CENTURY 21 GRANITE REALTY GROUP INC. |
|
|

NASSER NADA
Broker
Dir:
416-859-5645
Bus:
905-507-4776
| Virtual Tour | Book Showing | Email a Friend |
Jump To:
At a Glance:
| Type: | Freehold - Detached |
| Area: | Hastings |
| Municipality: | Bancroft |
| Neighbourhood: | Bancroft Ward |
| Style: | Bungalow |
| Tax: | $5,256 |
| Beds: | 3+1 |
| Baths: | 2 |
| Fireplace: | Y |
| Pool: | None |
Locatin Map:
Payment Calculator:

