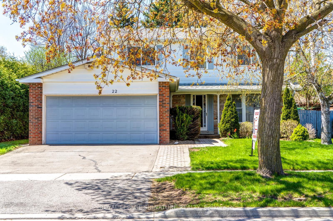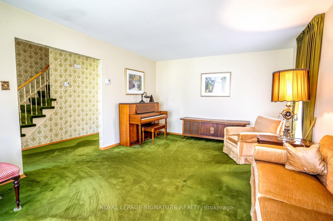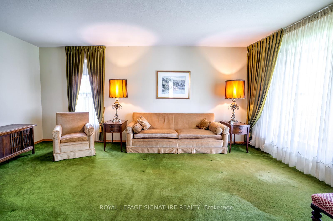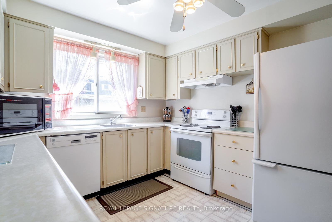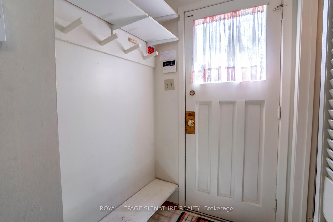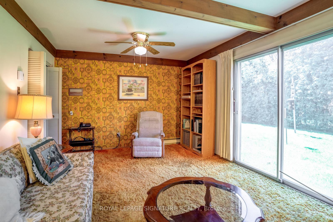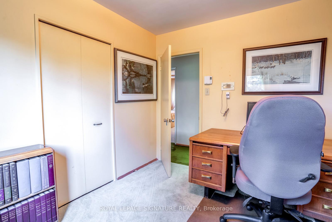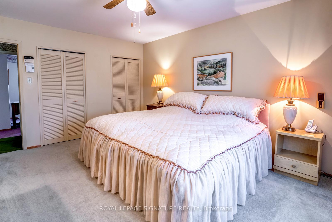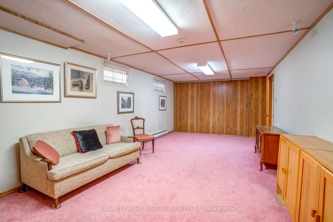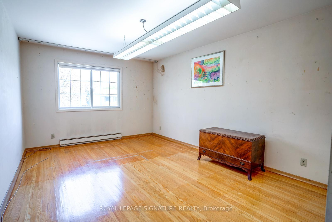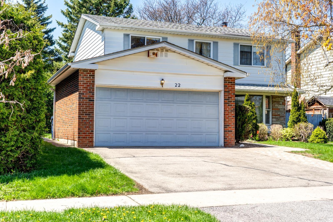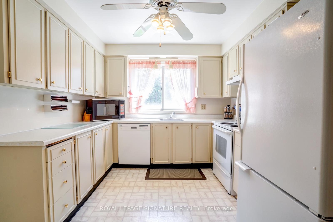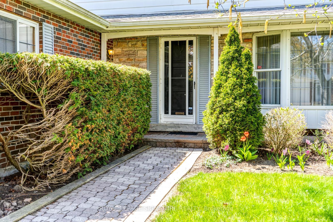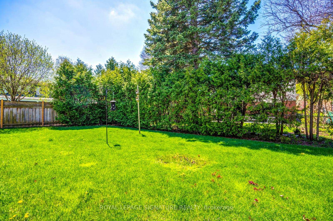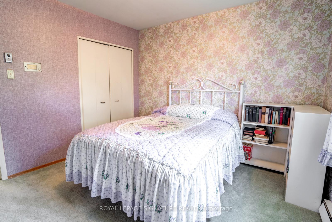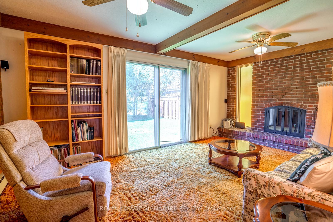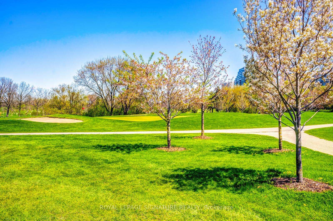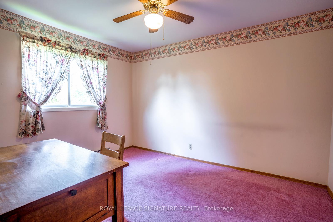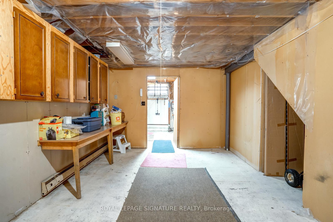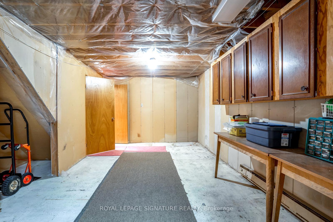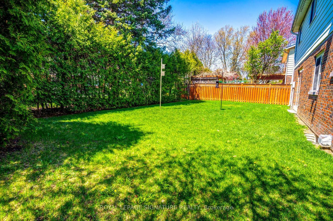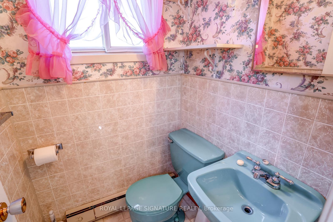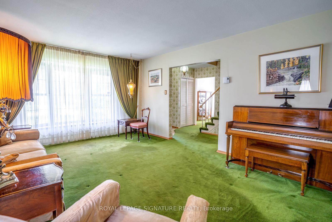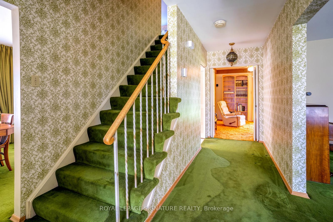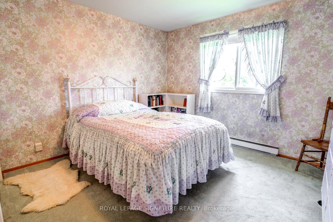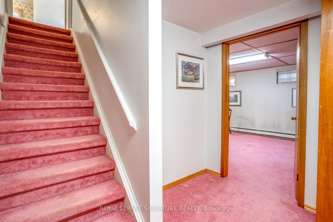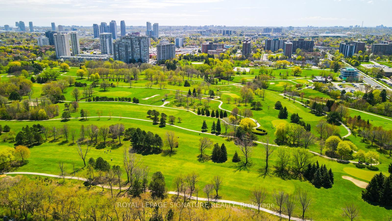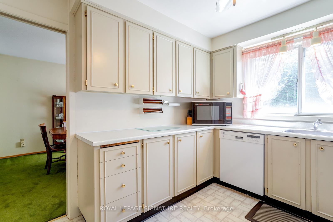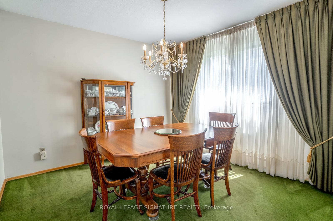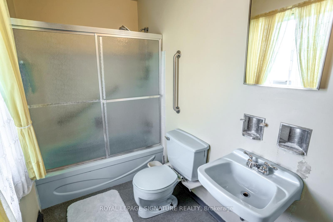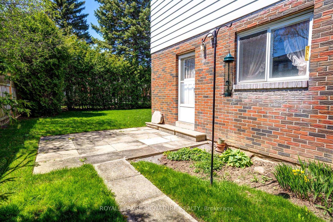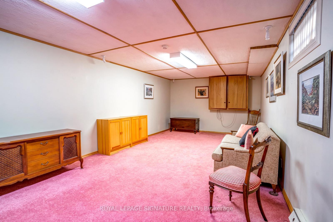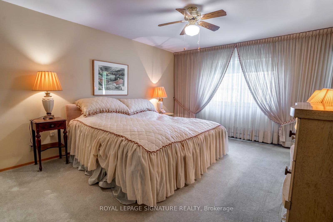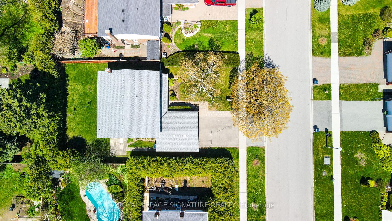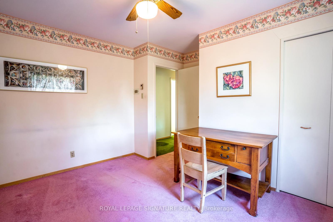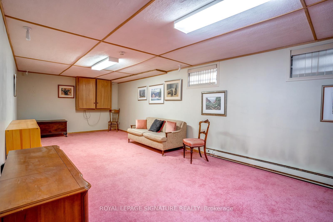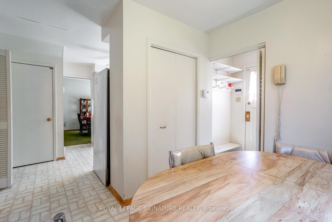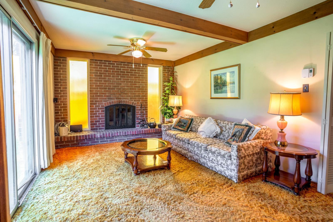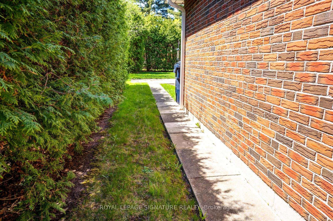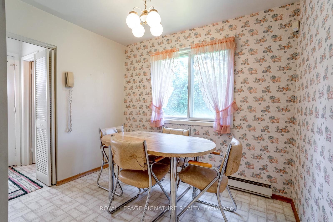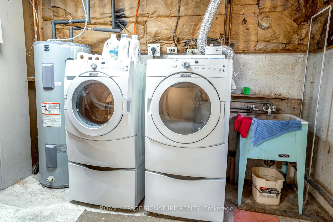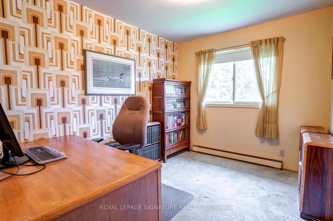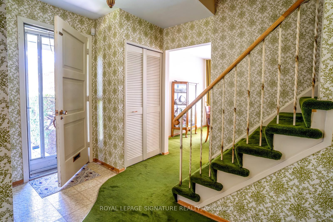$1,298,888
Available - For Sale
Listing ID: E12133304
22 Dalbret Cres , Toronto, M1T 2X3, Toronto
| Welcome to your next chapter. Charming 5-Bedroom home in the Heart of LAmoreaux. First time offered for sale since the 1970s! Nestled on what many consider to be the most peaceful and well-maintained street in the neighbourhood, you'll be surrounded by caring neighbours and mature landscaping, an ideal setting to raise children. This lovingly maintained 5-bedroom home sits proudly on a 60-foot lot. Owned by the same family since the early 1970s, this home has been meticulously cared for and loved over the years, a true testament to pride of ownership.Boasting spacious principal rooms and a functional layout, this home offers plenty of room for a growing or multi-generational family. Whether you're looking for a functional home rich in character, or you're ready to reimagine and renovate into your dream space, the possibilities here are endless.Enjoy the local amenities, LAmoreaux Park, Kids town water park, Tam O'Shanter Golf C, Indoor walking track at Community C, Bridlewood mall, TTC, Restaurants |
| Price | $1,298,888 |
| Taxes: | $5979.82 |
| Occupancy: | Vacant |
| Address: | 22 Dalbret Cres , Toronto, M1T 2X3, Toronto |
| Directions/Cross Streets: | Huntingwood Dr & Birchmount Rd |
| Rooms: | 10 |
| Rooms +: | 3 |
| Bedrooms: | 5 |
| Bedrooms +: | 0 |
| Family Room: | T |
| Basement: | Partially Fi |
| Level/Floor | Room | Length(ft) | Width(ft) | Descriptions | |
| Room 1 | Main | Living Ro | 12.04 | 17.09 | Broadloom, Picture Window |
| Room 2 | Main | Dining Ro | 10.04 | 11.15 | Window, Walk Through |
| Room 3 | Main | Family Ro | 17.09 | 11.09 | Fireplace, W/O To Yard |
| Room 4 | Main | Kitchen | 14.1 | 10 | Window, Breakfast Area |
| Room 5 | Main | Breakfast | 9.51 | 7.22 | Window, Side Door, Pantry |
| Room 6 | Second | Primary B | 12.04 | 16.04 | Closet, 4 Pc Bath |
| Room 7 | Second | Bedroom 2 | 12.04 | 12.04 | Closet |
| Room 8 | Second | Bedroom 3 | 8.1 | 9.09 | Closet |
| Room 9 | Second | Bedroom 4 | 11.05 | 10.07 | Closet, Window |
| Room 10 | Second | Bedroom 5 | 11.05 | 13.15 | Closet, Hardwood Floor |
| Room 11 | Basement | Recreatio | 26.01 | 11.12 | Broadloom, Sliding Doors, Window |
| Room 12 | Basement | Workshop | 18.11 | 9.15 | Window |
| Washroom Type | No. of Pieces | Level |
| Washroom Type 1 | 2 | Main |
| Washroom Type 2 | 4 | Second |
| Washroom Type 3 | 4 | Second |
| Washroom Type 4 | 0 | |
| Washroom Type 5 | 0 |
| Total Area: | 0.00 |
| Property Type: | Detached |
| Style: | 2-Storey |
| Exterior: | Aluminum Siding, Brick |
| Garage Type: | Attached |
| (Parking/)Drive: | Private Do |
| Drive Parking Spaces: | 2 |
| Park #1 | |
| Parking Type: | Private Do |
| Park #2 | |
| Parking Type: | Private Do |
| Pool: | None |
| Approximatly Square Footage: | 2000-2500 |
| CAC Included: | N |
| Water Included: | N |
| Cabel TV Included: | N |
| Common Elements Included: | N |
| Heat Included: | N |
| Parking Included: | N |
| Condo Tax Included: | N |
| Building Insurance Included: | N |
| Fireplace/Stove: | Y |
| Heat Type: | Baseboard |
| Central Air Conditioning: | None |
| Central Vac: | N |
| Laundry Level: | Syste |
| Ensuite Laundry: | F |
| Sewers: | Sewer |
$
%
Years
This calculator is for demonstration purposes only. Always consult a professional
financial advisor before making personal financial decisions.
| Although the information displayed is believed to be accurate, no warranties or representations are made of any kind. |
| ROYAL LEPAGE SIGNATURE REALTY |
|
|

NASSER NADA
Broker
Dir:
416-859-5645
Bus:
905-507-4776
| Virtual Tour | Book Showing | Email a Friend |
Jump To:
At a Glance:
| Type: | Freehold - Detached |
| Area: | Toronto |
| Municipality: | Toronto E05 |
| Neighbourhood: | L'Amoreaux |
| Style: | 2-Storey |
| Tax: | $5,979.82 |
| Beds: | 5 |
| Baths: | 3 |
| Fireplace: | Y |
| Pool: | None |
Locatin Map:
Payment Calculator:

