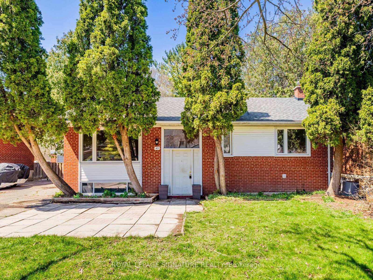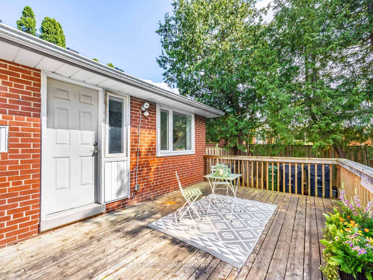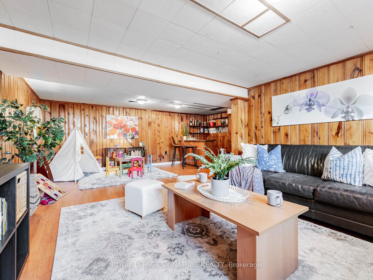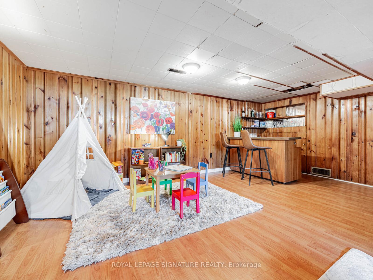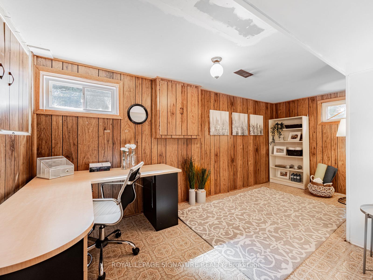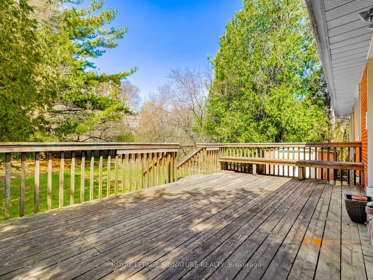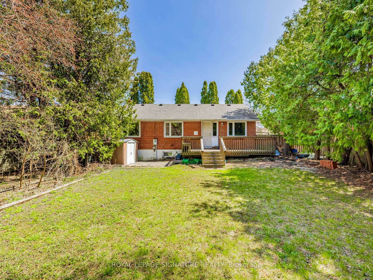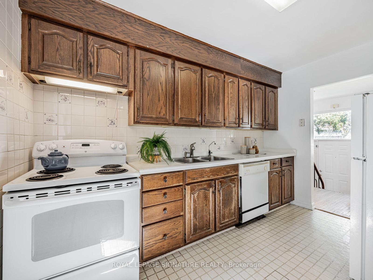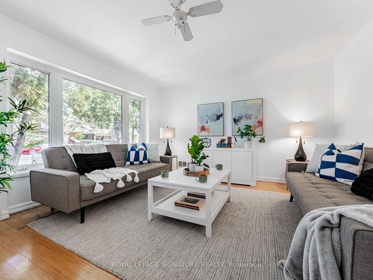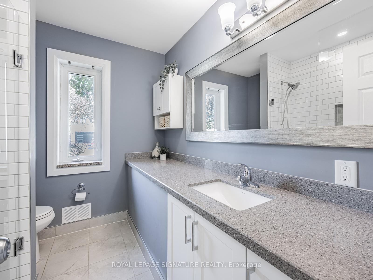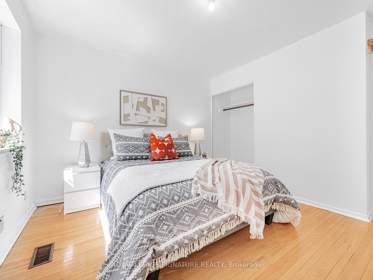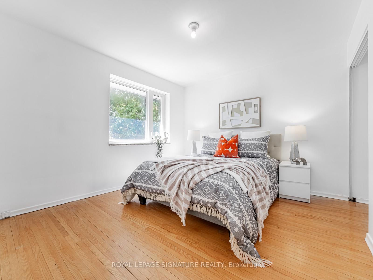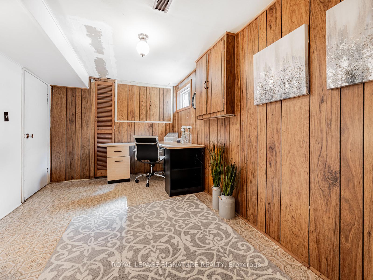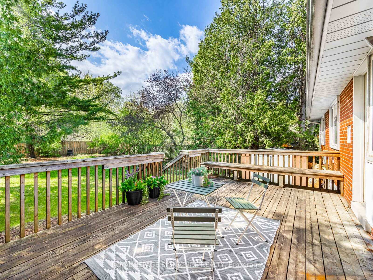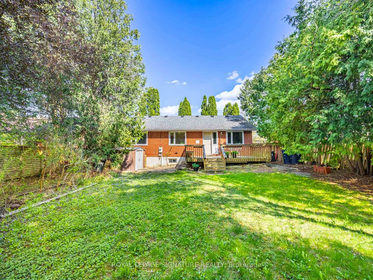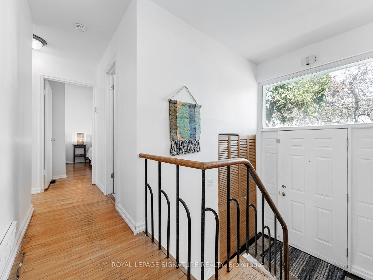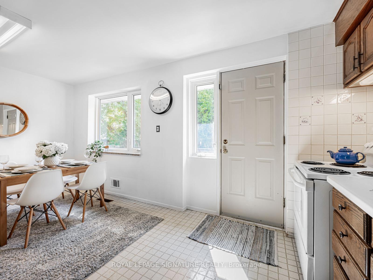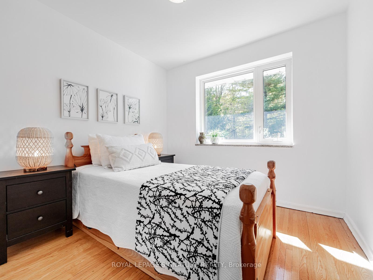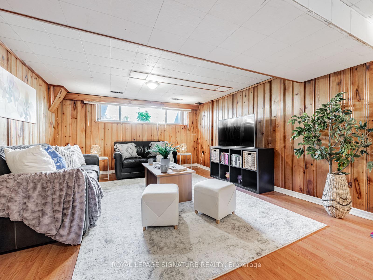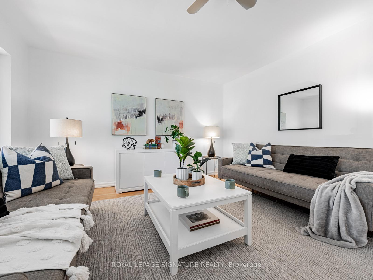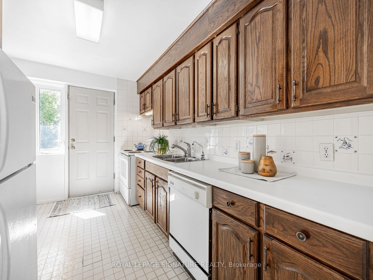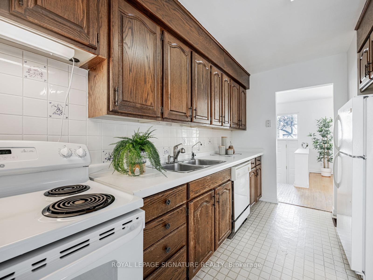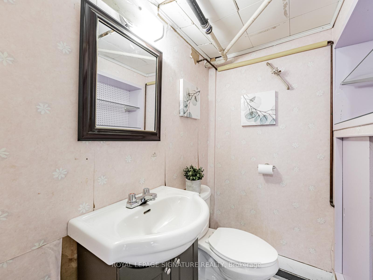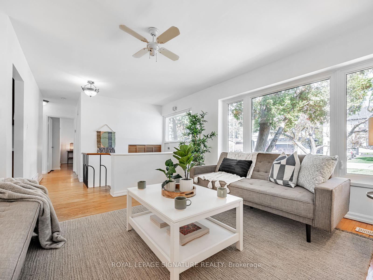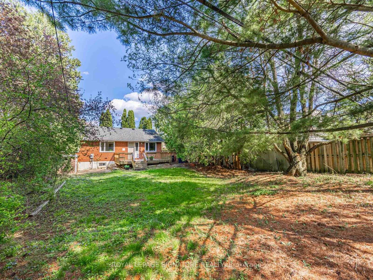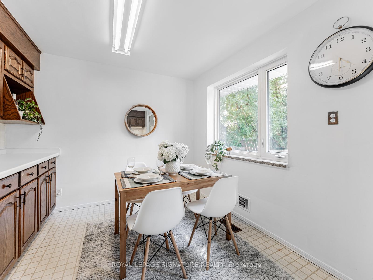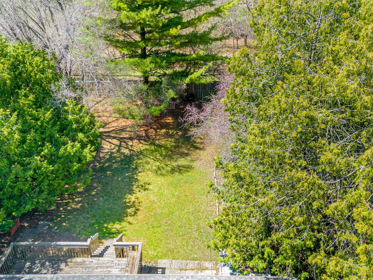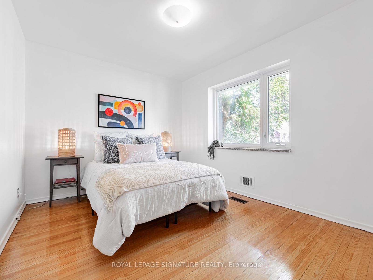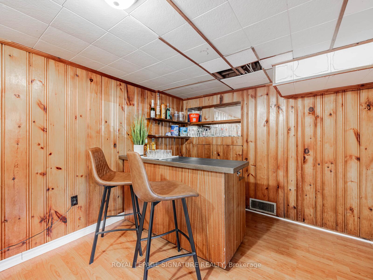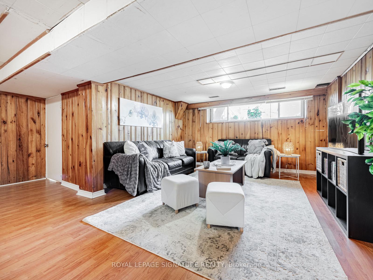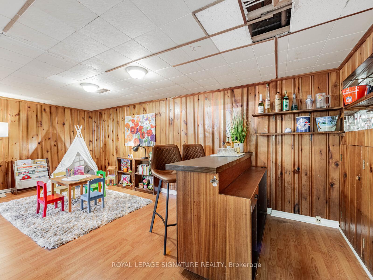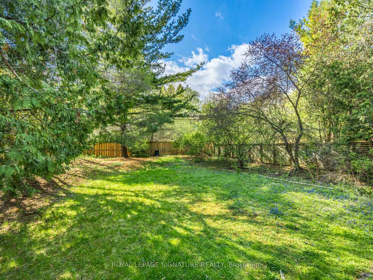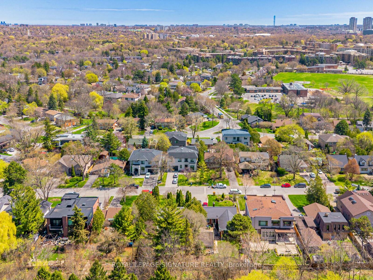$1,725,000
Available - For Sale
Listing ID: C12133523
43 Hemford Cres , Toronto, M3B 2S4, Toronto
| Welcome to 43 Hemford Cres, a 3 Bed, 2 bath bungalow in the Heart of Don Mills. Sun-filled Living Room, Large Kitchen & Dining Area, with views of the backyard. 3 Large Bedrooms, renovated 4pc Bathroom on the main level. Short flight down to the finished basement, large rec room with tons of natural light, Office/Work out area or Guest suite and a 2 pc Bathroom. This family home is located in the much sought after N/W Quadrant of Don Mills, huge lot over 10,000 sq ft and backing on to the Don Mills walking Trail. Steps to Bond Park, Norman Ingram Public School, more parks, TTC and the wonderful Shops At Don Mills. Open House Sat & Sun 2-4pm. |
| Price | $1,725,000 |
| Taxes: | $7961.16 |
| Occupancy: | Vacant |
| Address: | 43 Hemford Cres , Toronto, M3B 2S4, Toronto |
| Directions/Cross Streets: | Lawrence/Don Mills |
| Rooms: | 6 |
| Rooms +: | 2 |
| Bedrooms: | 3 |
| Bedrooms +: | 0 |
| Family Room: | F |
| Basement: | Finished |
| Level/Floor | Room | Length(ft) | Width(ft) | Descriptions | |
| Room 1 | Main | Living Ro | 13.09 | 12.66 | Brick Fireplace, Open Concept, Large Window |
| Room 2 | Main | Dining Ro | 9.74 | 8.5 | Ceramic Floor, Large Window, Combined w/Kitchen |
| Room 3 | Main | Kitchen | 11.68 | 7.84 | Ceramic Floor, Large Window, Combined w/Dining |
| Room 4 | Main | Primary B | 10.76 | 11.74 | Hardwood Floor, Large Window, Large Closet |
| Room 5 | Main | Bedroom 2 | 9.74 | 11.74 | Hardwood Floor, Large Closet, Large Window |
| Room 6 | Main | Bedroom 3 | 9.58 | 9.09 | Hardwood Floor, Large Closet, Large Window |
| Room 7 | Basement | Recreatio | 22.57 | 18.66 | Laminate, Large Window, 2 Pc Bath |
| Room 8 | Basement | Office | 8.33 | 16.07 | Linoleum, Window |
| Washroom Type | No. of Pieces | Level |
| Washroom Type 1 | 4 | Main |
| Washroom Type 2 | 2 | Basement |
| Washroom Type 3 | 0 | |
| Washroom Type 4 | 0 | |
| Washroom Type 5 | 0 |
| Total Area: | 0.00 |
| Property Type: | Detached |
| Style: | Bungalow-Raised |
| Exterior: | Brick |
| Garage Type: | None |
| Drive Parking Spaces: | 3 |
| Pool: | None |
| Approximatly Square Footage: | 700-1100 |
| CAC Included: | N |
| Water Included: | N |
| Cabel TV Included: | N |
| Common Elements Included: | N |
| Heat Included: | N |
| Parking Included: | N |
| Condo Tax Included: | N |
| Building Insurance Included: | N |
| Fireplace/Stove: | N |
| Heat Type: | Forced Air |
| Central Air Conditioning: | Central Air |
| Central Vac: | N |
| Laundry Level: | Syste |
| Ensuite Laundry: | F |
| Sewers: | Sewer |
$
%
Years
This calculator is for demonstration purposes only. Always consult a professional
financial advisor before making personal financial decisions.
| Although the information displayed is believed to be accurate, no warranties or representations are made of any kind. |
| ROYAL LEPAGE SIGNATURE REALTY |
|
|

NASSER NADA
Broker
Dir:
416-859-5645
Bus:
905-507-4776
| Virtual Tour | Book Showing | Email a Friend |
Jump To:
At a Glance:
| Type: | Freehold - Detached |
| Area: | Toronto |
| Municipality: | Toronto C13 |
| Neighbourhood: | Banbury-Don Mills |
| Style: | Bungalow-Raised |
| Tax: | $7,961.16 |
| Beds: | 3 |
| Baths: | 2 |
| Fireplace: | N |
| Pool: | None |
Locatin Map:
Payment Calculator:

