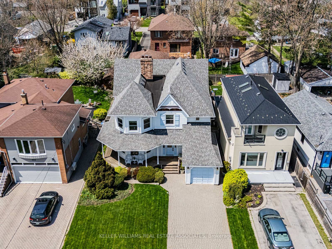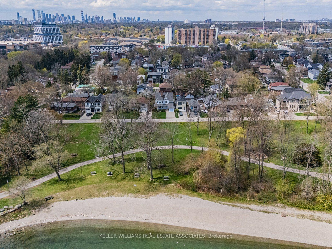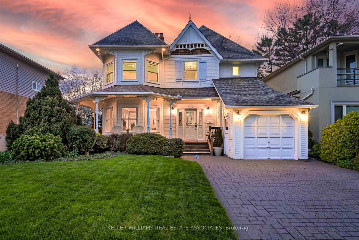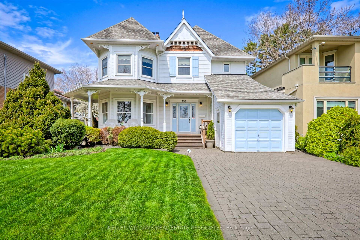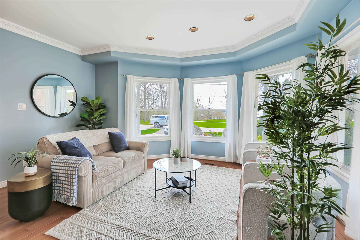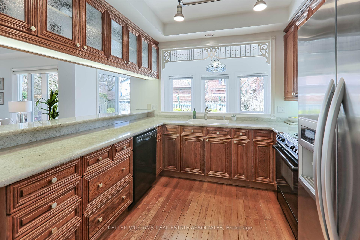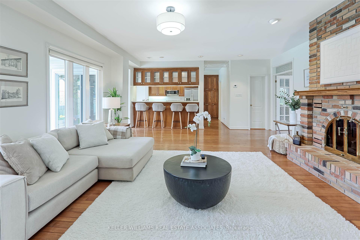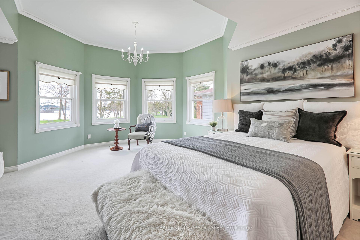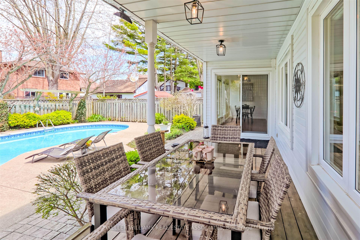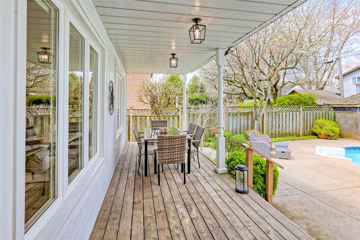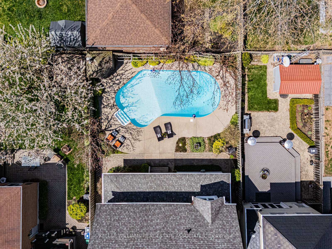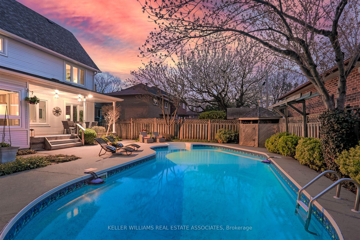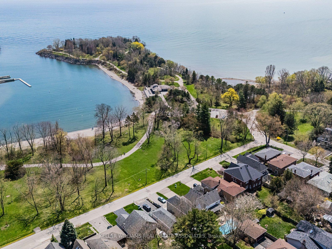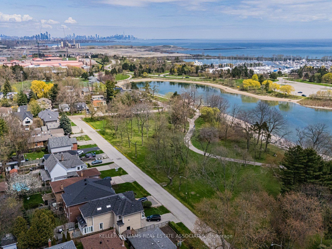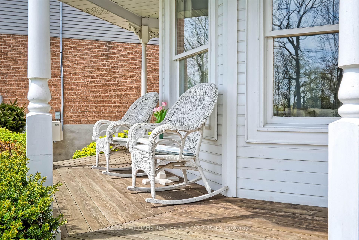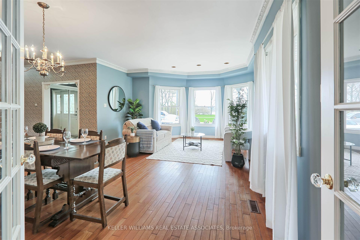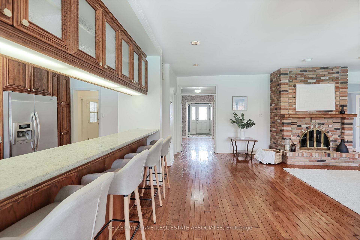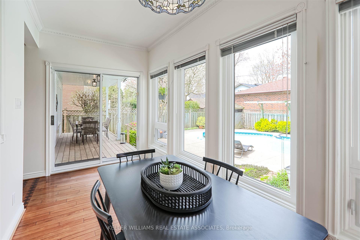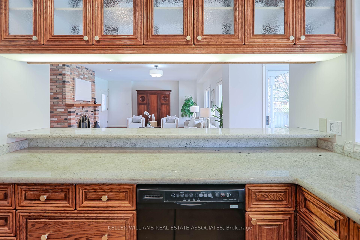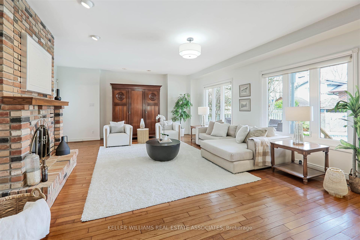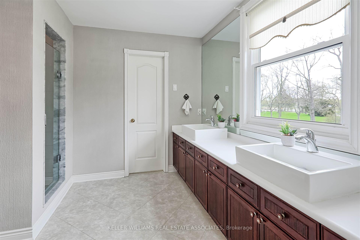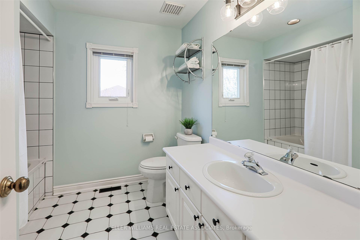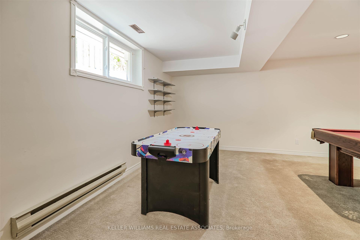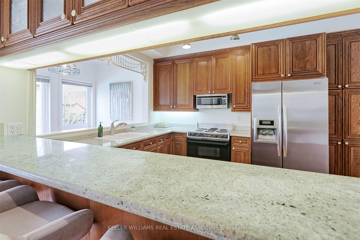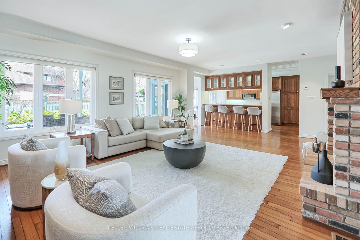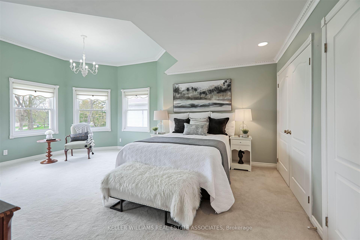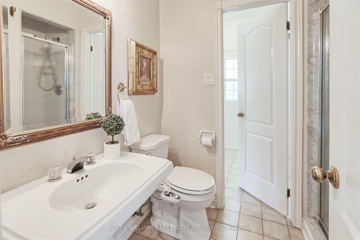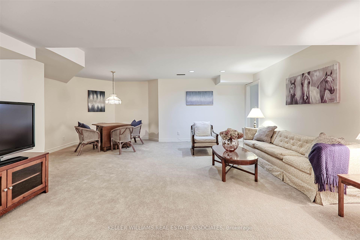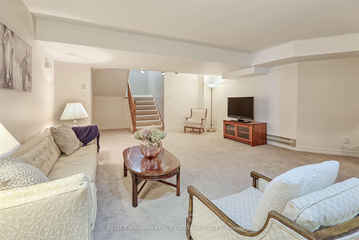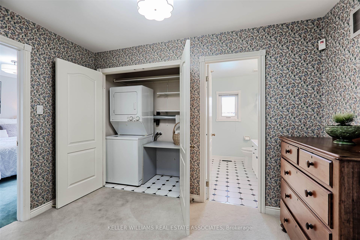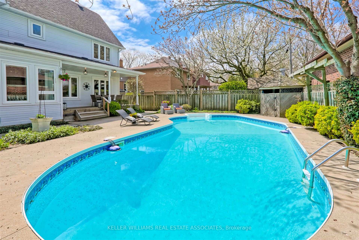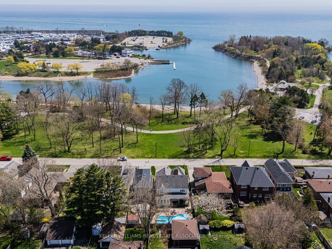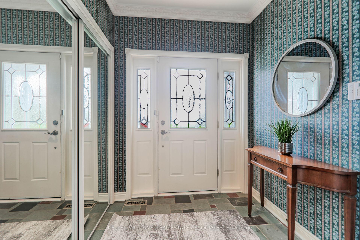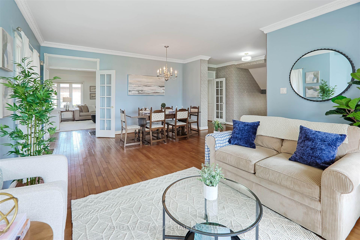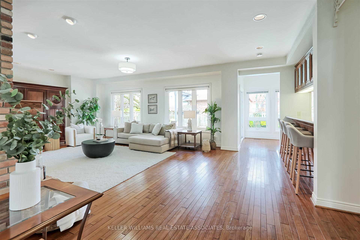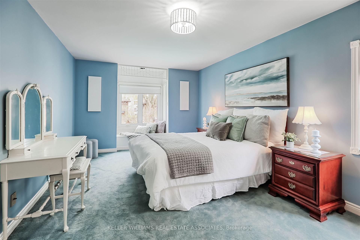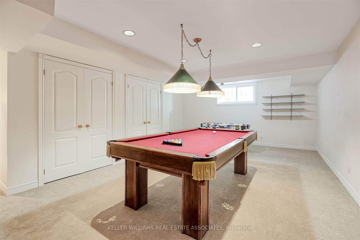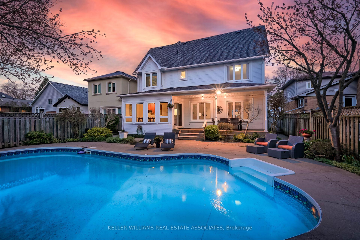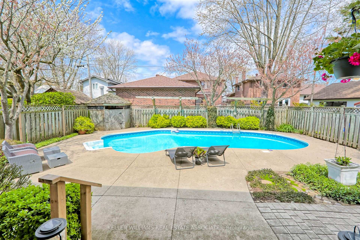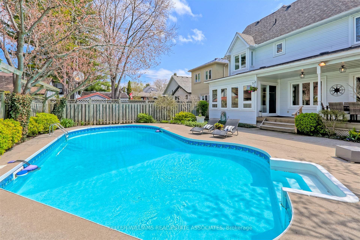$2,998,000
Available - For Sale
Listing ID: W12132722
599 Lakeside Aven , Mississauga, L5G 1N7, Peel
| Victorian Elegance Overlooking Lake Ontario Steps to the Beach, Yacht Club, and Lakefront Promenade. Welcome to this extraordinary David Small-designed Victorian home, offering sweeping views of Lake Ontario and a lifestyle of unparalleled convenience and charm. Just across the street from a pristine sandy beach and mere steps from the scenic lakefront promenade, this home beautifully marries classic Victorian architecture with modern luxury offering approximately 4700 sq.ft. of living space. Step inside to discover 9-foot ceilings on the main level, where an airy, sun-drenched open-concept layout provides the perfect setting for entertaining. The expansive kitchen flows effortlessly into a spacious great room with a cozy gas fireplace ideal for family gatherings or intimate dinner parties. Enjoy your morning coffee or evening sunset views from the large wraparound terrace, where the lake serves as a stunning backdrop. Upstairs, you'll find three generously sized bedrooms, with the potential for a fourth, offering ample space for families or home offices. The expansive lower level offers a spacious recreation room, and a generous-sized games room with ample storage space. Keep it as is, or easily add an additional bedroom & bathroom. Outdoor enthusiasts will appreciate the proximity to the beach, where you can paddle board, canoe, or cycle, while the private backyard oasis, complete with a saltwater pool, and entertainment patio invites relaxation without ever having to leave home. Conveniently located just 20 minutes from downtown Toronto, the Port Credit GO Station, Pearson Airport, and world-class hospitals, this home makes commuting a breeze. Highly rated schools are nearby, including Alan A. Martin, Mentor College, Blyth Academy. Enjoy the added benefit of walking to trendy shops, restaurants, the Port Credit Yacht Club, and the historic Adamson Estate. This is more than just a home...its a lifestyle by the lake. |
| Price | $2,998,000 |
| Taxes: | $11972.14 |
| Assessment Year: | 2024 |
| Occupancy: | Owner |
| Address: | 599 Lakeside Aven , Mississauga, L5G 1N7, Peel |
| Directions/Cross Streets: | Lakeshore Rd E and Hampton Cres |
| Rooms: | 13 |
| Bedrooms: | 3 |
| Bedrooms +: | 0 |
| Family Room: | T |
| Basement: | Finished, Full |
| Level/Floor | Room | Length(ft) | Width(ft) | Descriptions | |
| Room 1 | Ground | Foyer | 8.99 | 8.99 | Stone Floor, Mirrored Closet |
| Room 2 | Ground | Living Ro | 48.38 | 10 | Hardwood Floor, South View, Bay Window |
| Room 3 | Ground | Dining Ro | 14.5 | 12.3 | Hardwood Floor, Open Concept, Large Window |
| Room 4 | Ground | Great Roo | 26.67 | 18.01 | Overlooks Pool, Hardwood Floor, Casement Windows |
| Room 5 | Ground | Kitchen | 12.99 | 10.99 | Hardwood Floor, Open Concept, Breakfast Bar |
| Room 6 | Ground | Breakfast | 14.99 | 6.99 | Hardwood Floor, Overlooks Pool, W/O To Pool |
| Room 7 | Ground | Mud Room | 6.26 | 4.99 | 3 Pc Bath, W/O To Pool, Double Closet |
| Room 8 | Second | Primary B | 19.75 | 15.48 | Vaulted Ceiling(s), 5 Pc Ensuite, Walk-In Closet(s) |
| Room 9 | Second | Bedroom 2 | 19.16 | 11.68 | Overlooks Pool, Bay Window, His and Hers Closets |
| Room 10 | Second | Bedroom 3 | 18.24 | 12.4 | Overlooks Backyard, South View, Large Window |
| Room 11 | Lower | Recreatio | 22.66 | 20.57 | Broadloom |
| Room 12 | Lower | Game Room | 25.98 | 16.4 | Broadloom, Window |
| Room 13 | Lower | Utility R | 20.73 | 10.99 | Concrete Floor |
| Room 14 | Lower | Cold Room | 14.01 | 5.51 | Concrete Floor |
| Washroom Type | No. of Pieces | Level |
| Washroom Type 1 | 3 | Ground |
| Washroom Type 2 | 5 | Second |
| Washroom Type 3 | 4 | Second |
| Washroom Type 4 | 0 | |
| Washroom Type 5 | 0 |
| Total Area: | 0.00 |
| Approximatly Age: | 31-50 |
| Property Type: | Detached |
| Style: | 2-Storey |
| Exterior: | Wood , Shingle |
| Garage Type: | Attached |
| (Parking/)Drive: | Private Do |
| Drive Parking Spaces: | 4 |
| Park #1 | |
| Parking Type: | Private Do |
| Park #2 | |
| Parking Type: | Private Do |
| Pool: | Inground |
| Approximatly Age: | 31-50 |
| Approximatly Square Footage: | 2500-3000 |
| CAC Included: | N |
| Water Included: | N |
| Cabel TV Included: | N |
| Common Elements Included: | N |
| Heat Included: | N |
| Parking Included: | N |
| Condo Tax Included: | N |
| Building Insurance Included: | N |
| Fireplace/Stove: | Y |
| Heat Type: | Forced Air |
| Central Air Conditioning: | Central Air |
| Central Vac: | N |
| Laundry Level: | Syste |
| Ensuite Laundry: | F |
| Sewers: | Sewer |
$
%
Years
This calculator is for demonstration purposes only. Always consult a professional
financial advisor before making personal financial decisions.
| Although the information displayed is believed to be accurate, no warranties or representations are made of any kind. |
| KELLER WILLIAMS REAL ESTATE ASSOCIATES |
|
|

NASSER NADA
Broker
Dir:
416-859-5645
Bus:
905-507-4776
| Virtual Tour | Book Showing | Email a Friend |
Jump To:
At a Glance:
| Type: | Freehold - Detached |
| Area: | Peel |
| Municipality: | Mississauga |
| Neighbourhood: | Lakeview |
| Style: | 2-Storey |
| Approximate Age: | 31-50 |
| Tax: | $11,972.14 |
| Beds: | 3 |
| Baths: | 3 |
| Fireplace: | Y |
| Pool: | Inground |
Locatin Map:
Payment Calculator:

