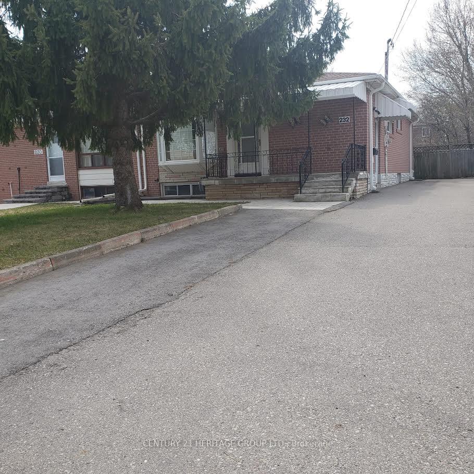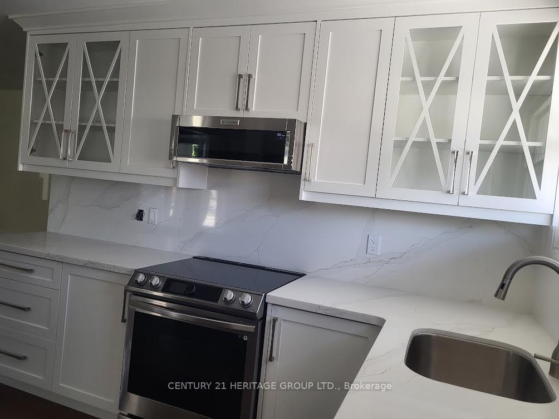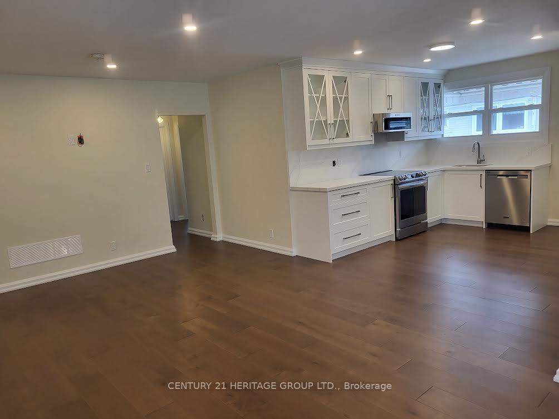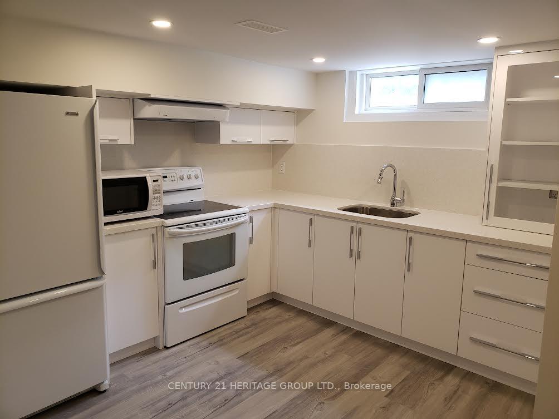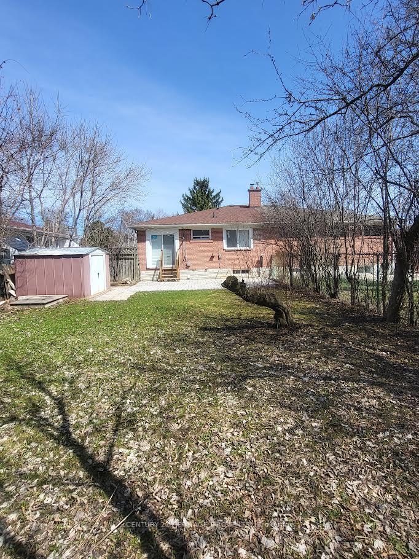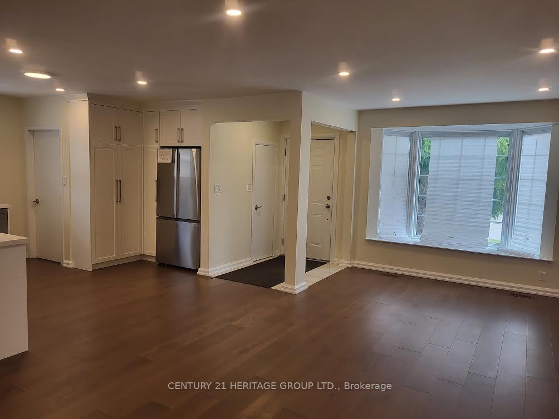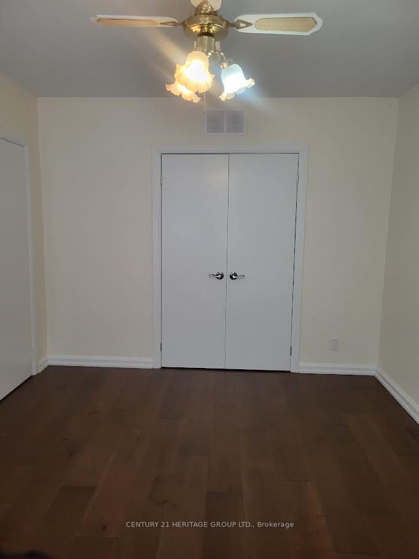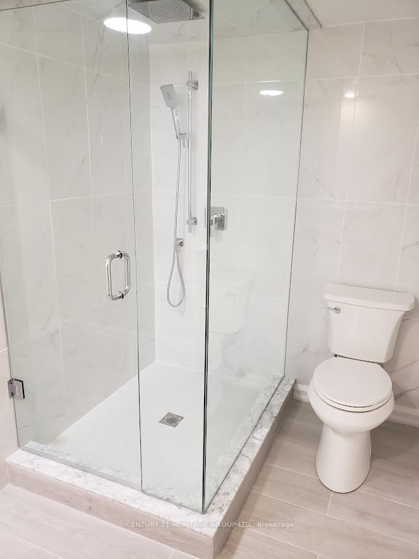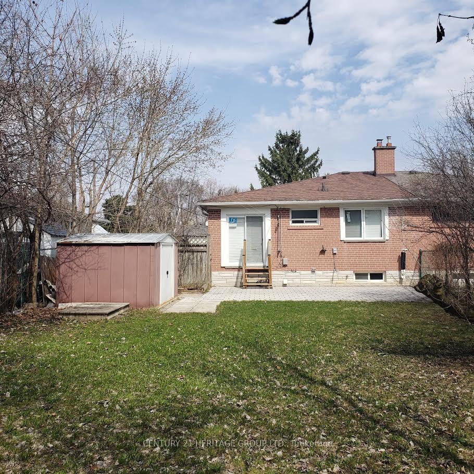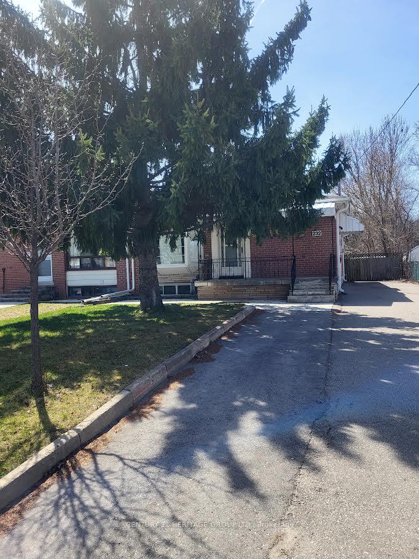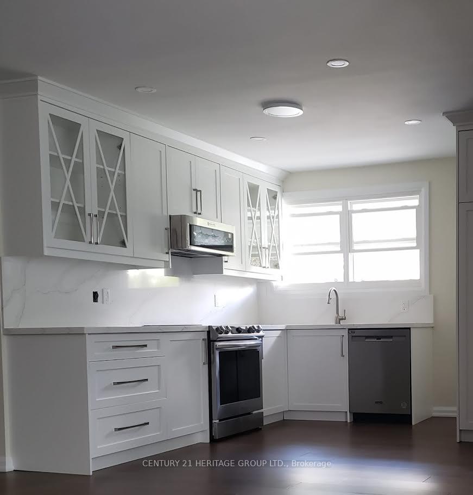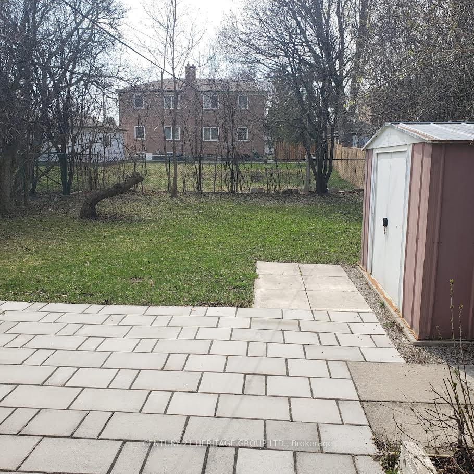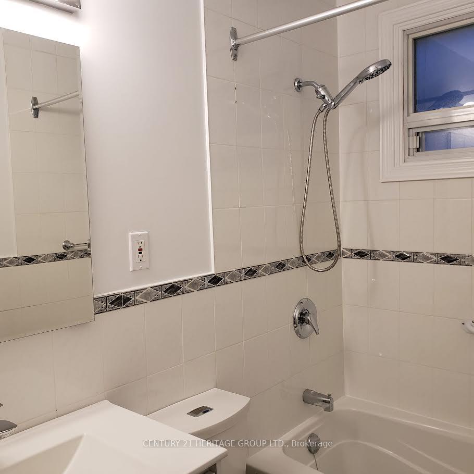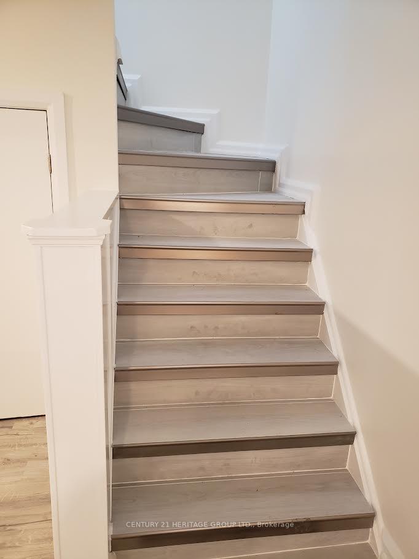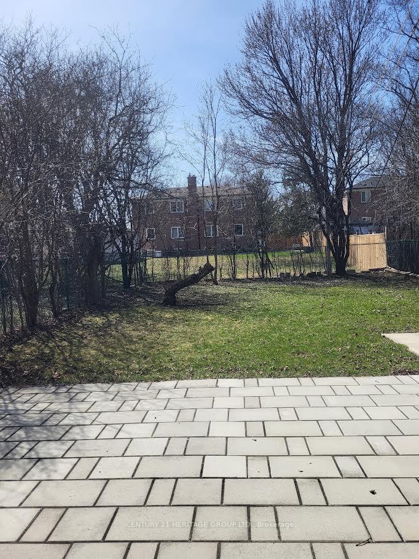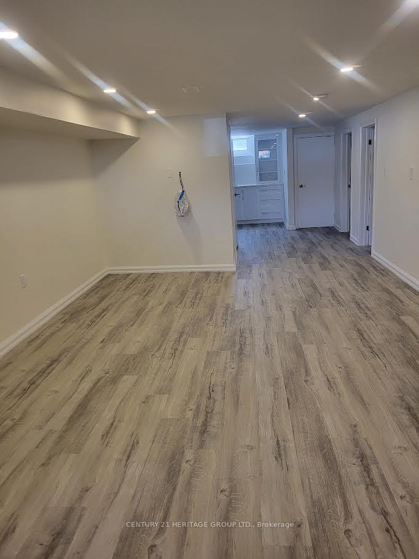$1,119,000
Available - For Sale
Listing ID: N12133686
232 Blue Grass Boul , Richmond Hill, L4C 3H2, York
| Professionally Renovated Semi-detached Bungalow, Oversized Deep Lot, Walk to Centenial Park, Community Centre, Swimming Pool and GO Transit. Separate Enteranct to Finished Basement. Home has a very Functional Layout with 2 Kitchens and Laundries, Large Covered Front porch, smooth Ceilings, New Kitchen Cabinets, new Hardwood Floorings and Furnace. Close to Walmart, Highly Ranked Bayview Secondary Schools and French Immersian Public School. |
| Price | $1,119,000 |
| Taxes: | $4449.00 |
| Assessment Year: | 2024 |
| Occupancy: | Owner |
| Address: | 232 Blue Grass Boul , Richmond Hill, L4C 3H2, York |
| Directions/Cross Streets: | Elgin Mills & Bayview |
| Rooms: | 2 |
| Rooms +: | 3 |
| Bedrooms: | 3 |
| Bedrooms +: | 1 |
| Family Room: | F |
| Basement: | Finished wit |
| Level/Floor | Room | Length(ft) | Width(ft) | Descriptions | |
| Room 1 | Main | Bedroom | 15.48 | 10 | Large Window, Hardwood Floor, Large Closet |
| Room 2 | Main | Bedroom 2 | 10.99 | 8.53 | W/O To Yard, Hardwood Floor, Closet |
| Room 3 | Main | Bedroom 3 | 10.27 | 9.18 | Window, Hardwood Floor, Closet |
| Room 4 | Main | Living Ro | 20.47 | 12.79 | Combined w/Dining, Hardwood Floor, Window |
| Room 5 | Main | Dining Ro | 20.47 | 12.79 | Combined w/Living, Hardwood Floor |
| Room 6 | Main | Kitchen | 12.99 | 10.99 | Granite Counters, Hardwood Floor, Large Window |
| Room 7 | Main | Bathroom | 6.99 | 4.99 | Window, Tile Floor |
| Room 8 | Basement | Living Ro | 20.47 | 12.79 | Combined w/Dining, Vinyl Floor |
| Room 9 | Basement | Dining Ro | 20.47 | 12.79 | Combined w/Living, Vinyl Floor |
| Room 10 | Basement | Kitchen | 20.47 | 9.84 | Granite Counters, Vinyl Floor, Window |
| Room 11 | Basement | Bedroom | 13.48 | 11.48 | Large Closet, Vinyl Floor, Window |
| Room 12 | Basement | Den | 10.99 | 10.2 | Large Closet, Vinyl Floor |
| Washroom Type | No. of Pieces | Level |
| Washroom Type 1 | 3 | Main |
| Washroom Type 2 | 3 | Basement |
| Washroom Type 3 | 0 | |
| Washroom Type 4 | 0 | |
| Washroom Type 5 | 0 |
| Total Area: | 0.00 |
| Approximatly Age: | 51-99 |
| Property Type: | Semi-Detached |
| Style: | Bungalow |
| Exterior: | Brick |
| Garage Type: | None |
| Drive Parking Spaces: | 6 |
| Pool: | None |
| Other Structures: | Shed |
| Approximatly Age: | 51-99 |
| Approximatly Square Footage: | 700-1100 |
| Property Features: | Park, Public Transit |
| CAC Included: | N |
| Water Included: | N |
| Cabel TV Included: | N |
| Common Elements Included: | N |
| Heat Included: | N |
| Parking Included: | N |
| Condo Tax Included: | N |
| Building Insurance Included: | N |
| Fireplace/Stove: | N |
| Heat Type: | Forced Air |
| Central Air Conditioning: | None |
| Central Vac: | N |
| Laundry Level: | Syste |
| Ensuite Laundry: | F |
| Sewers: | Sewer |
| Utilities-Cable: | A |
| Utilities-Hydro: | Y |
$
%
Years
This calculator is for demonstration purposes only. Always consult a professional
financial advisor before making personal financial decisions.
| Although the information displayed is believed to be accurate, no warranties or representations are made of any kind. |
| CENTURY 21 HERITAGE GROUP LTD. |
|
|

NASSER NADA
Broker
Dir:
416-859-5645
Bus:
905-507-4776
| Book Showing | Email a Friend |
Jump To:
At a Glance:
| Type: | Freehold - Semi-Detached |
| Area: | York |
| Municipality: | Richmond Hill |
| Neighbourhood: | Crosby |
| Style: | Bungalow |
| Approximate Age: | 51-99 |
| Tax: | $4,449 |
| Beds: | 3+1 |
| Baths: | 2 |
| Fireplace: | N |
| Pool: | None |
Locatin Map:
Payment Calculator:

