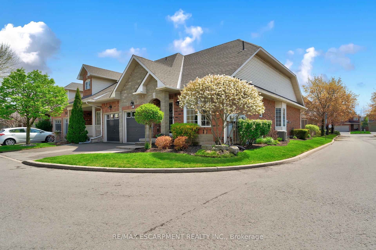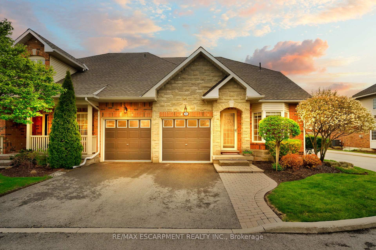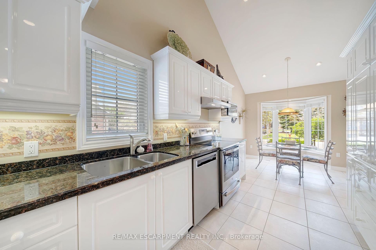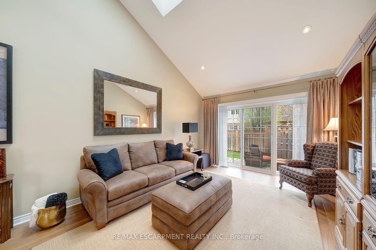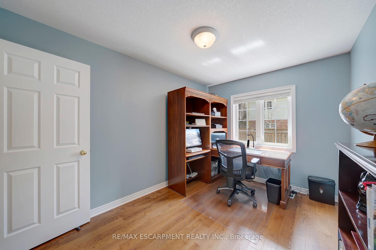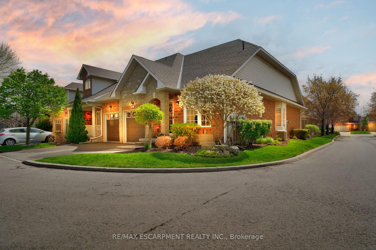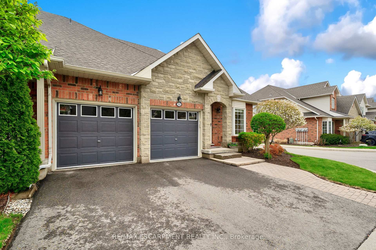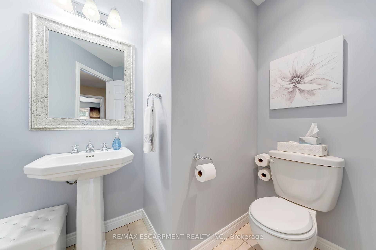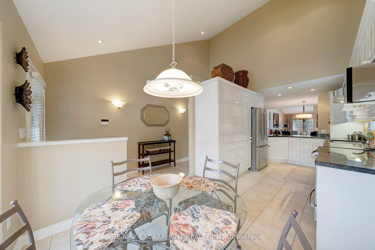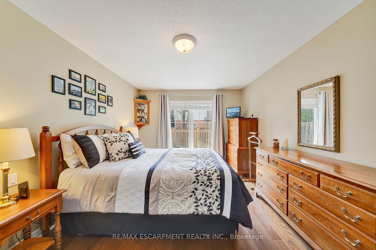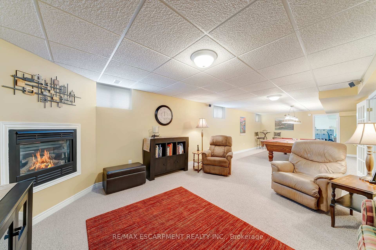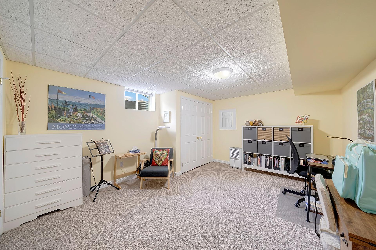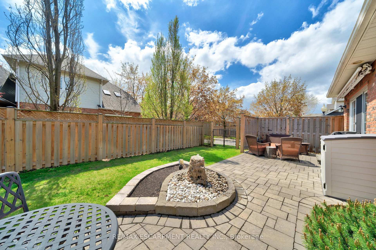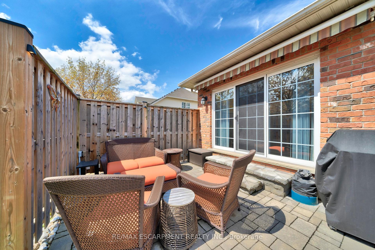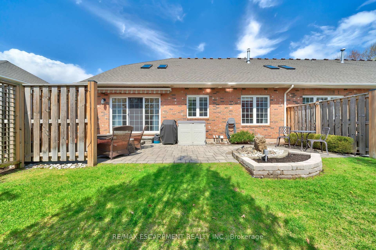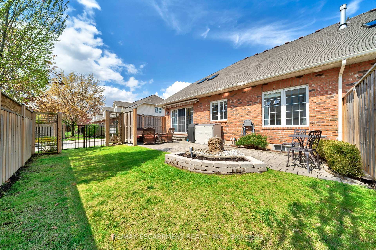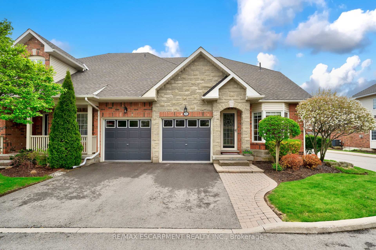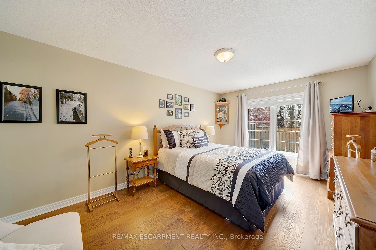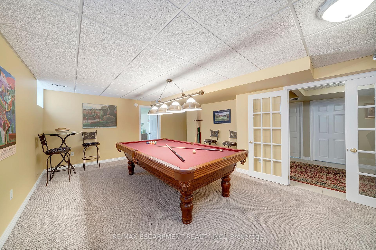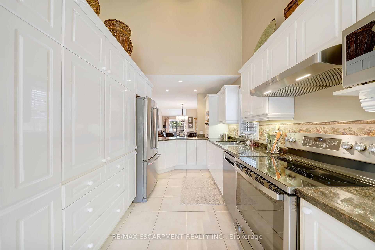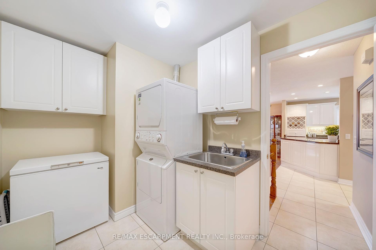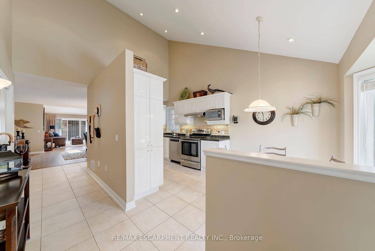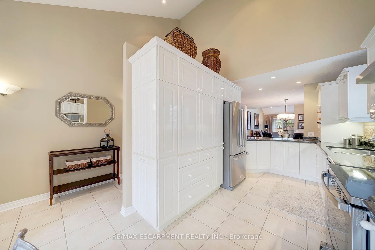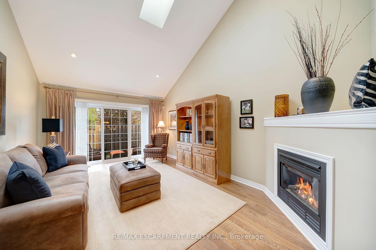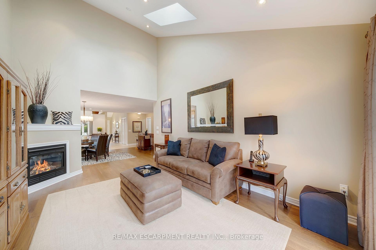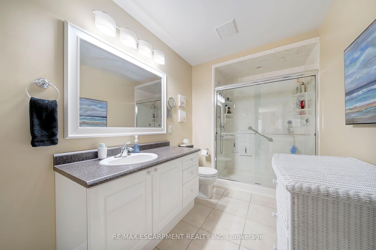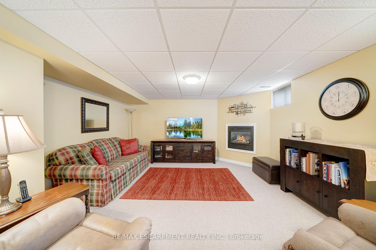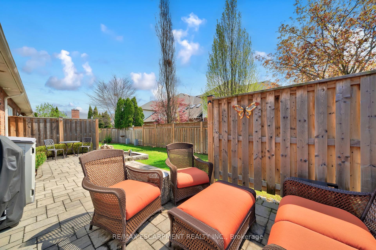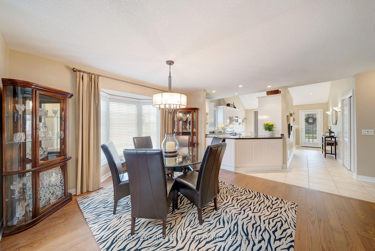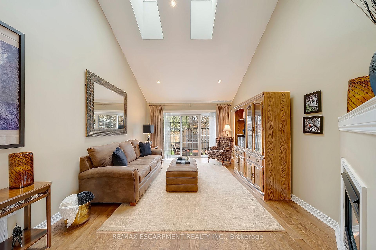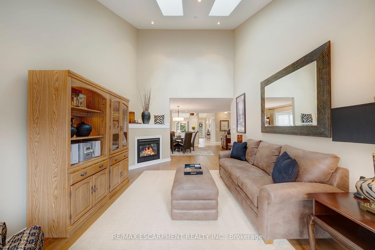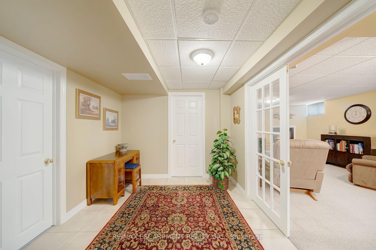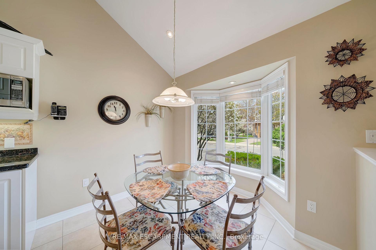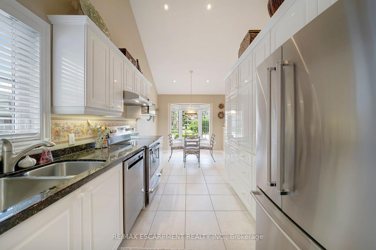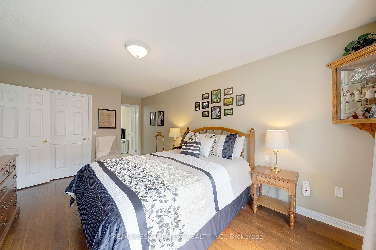$1,149,000
Available - For Sale
Listing ID: W12133663
1275 Stephenson Driv , Burlington, L7S 2M2, Halton
| Rarely-Offered spacious bungalow Townhome located within an exclusive, sought after community in south Burlington. This spacious bungalow offers 1400 sq ft above ground and an additional850 sq ft finished lower level. Fantastic floor plan that boasts a generously sized main floor primary bedroom with ensuite and walk-in closet, large and bright living room and dining room with cathedral ceiling and skylights. Step outside through the sliding doors to a private and tranquil backyard with beautifully landscaped gardens, including an irrigation system. Second bedroom that easily functions as office or den with walk-in closet. Finished lower level with large recreational room, 3rd bedroom, bathroom rough-in, upgraded windows for an abundant amount of natural lighting and lots of storage . Double car garage with inside entry . Lots of visitor parking. Within walking distance to Lake Ontario, the downtown core and many parks, Elementary and Secondary schools nearby. Close to all amenities including Shopping Centre. A short car ride to the highways and walkable to public transit. This property has been meticulously maintained by the current owner and it really shows it's pride of ownership. |
| Price | $1,149,000 |
| Taxes: | $5198.00 |
| Occupancy: | Owner |
| Address: | 1275 Stephenson Driv , Burlington, L7S 2M2, Halton |
| Postal Code: | L7S 2M2 |
| Province/State: | Halton |
| Directions/Cross Streets: | Hammond Street |
| Level/Floor | Room | Length(ft) | Width(ft) | Descriptions | |
| Room 1 | Main | Breakfast | 10.27 | 8.86 | Breakfast Area |
| Room 2 | Main | Kitchen | 8.56 | 7.9 | |
| Room 3 | Main | Dining Ro | 16.89 | 16.47 | |
| Room 4 | Main | Living Ro | 18.01 | 11.68 | |
| Room 5 | Main | Primary B | 18.7 | 11.55 | |
| Room 6 | Main | Bathroom | 15.88 | 7.02 | 3 Pc Ensuite |
| Room 7 | Main | Bedroom | 12 | 8.53 | |
| Room 8 | Main | Bathroom | 6.99 | 6.82 | 2 Pc Bath |
| Room 9 | Main | Laundry | 10.1 | 6.82 | |
| Room 10 | Basement | Recreatio | 34.47 | 17.94 | |
| Room 11 | Basement | Bedroom | 16.76 | 13.05 | |
| Room 12 | Basement | Utility R | 15.06 | 14.14 |
| Washroom Type | No. of Pieces | Level |
| Washroom Type 1 | 3 | Main |
| Washroom Type 2 | 2 | Main |
| Washroom Type 3 | 0 | |
| Washroom Type 4 | 0 | |
| Washroom Type 5 | 0 |
| Total Area: | 0.00 |
| Approximatly Age: | 16-30 |
| Washrooms: | 2 |
| Heat Type: | Forced Air |
| Central Air Conditioning: | Central Air |
$
%
Years
This calculator is for demonstration purposes only. Always consult a professional
financial advisor before making personal financial decisions.
| Although the information displayed is believed to be accurate, no warranties or representations are made of any kind. |
| RE/MAX ESCARPMENT REALTY INC. |
|
|

NASSER NADA
Broker
Dir:
416-859-5645
Bus:
905-507-4776
| Book Showing | Email a Friend |
Jump To:
At a Glance:
| Type: | Com - Condo Apartment |
| Area: | Halton |
| Municipality: | Burlington |
| Neighbourhood: | Brant |
| Style: | Bungalow |
| Approximate Age: | 16-30 |
| Tax: | $5,198 |
| Maintenance Fee: | $653.69 |
| Beds: | 2+1 |
| Baths: | 2 |
| Fireplace: | Y |
Locatin Map:
Payment Calculator:

