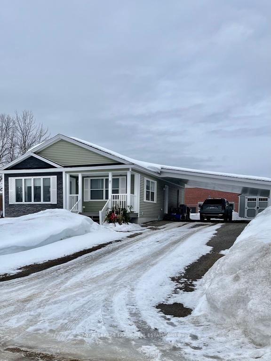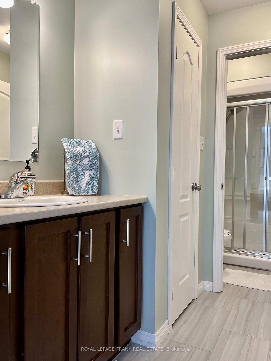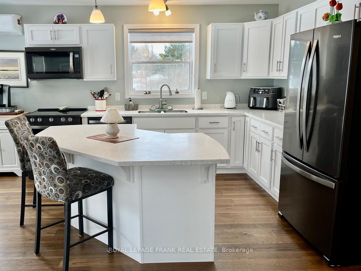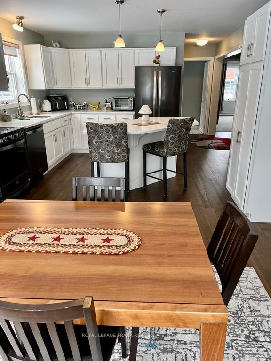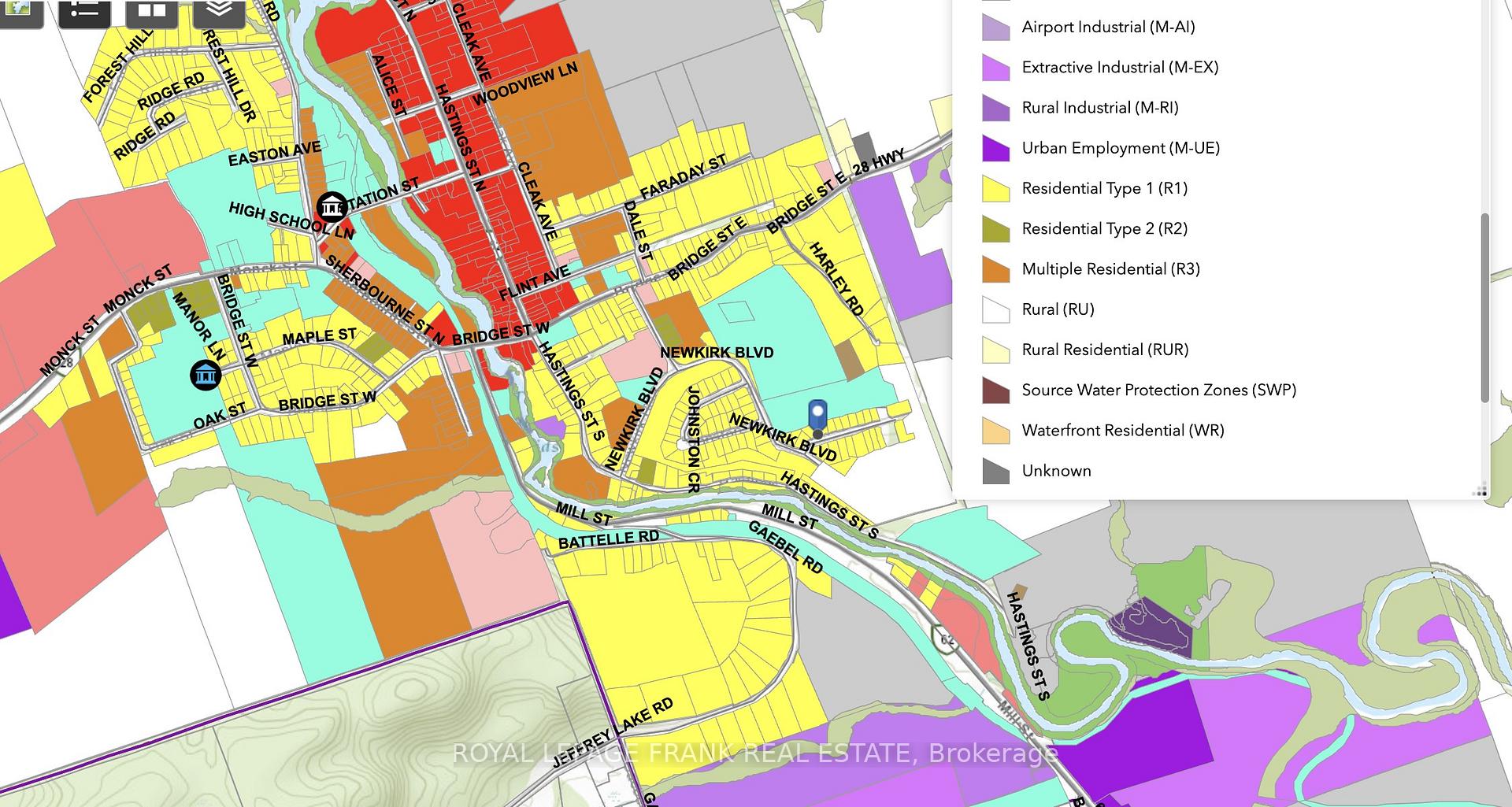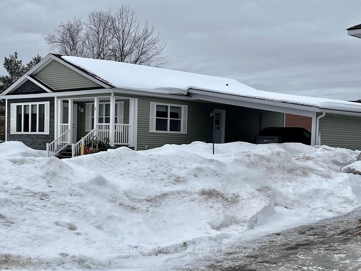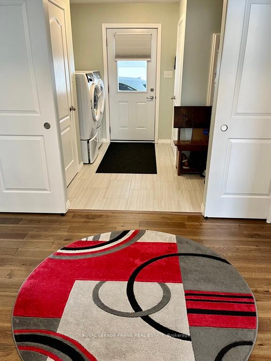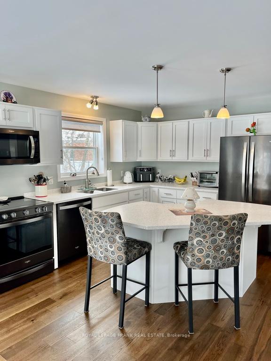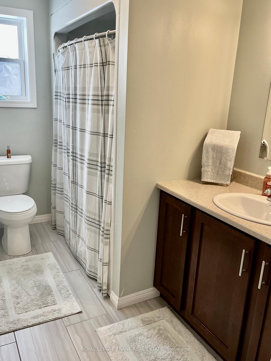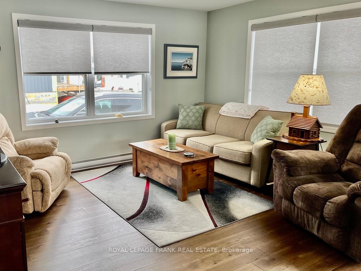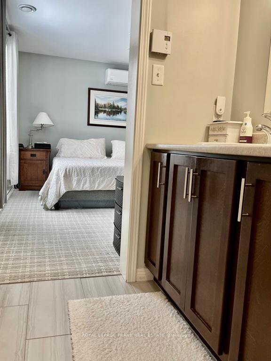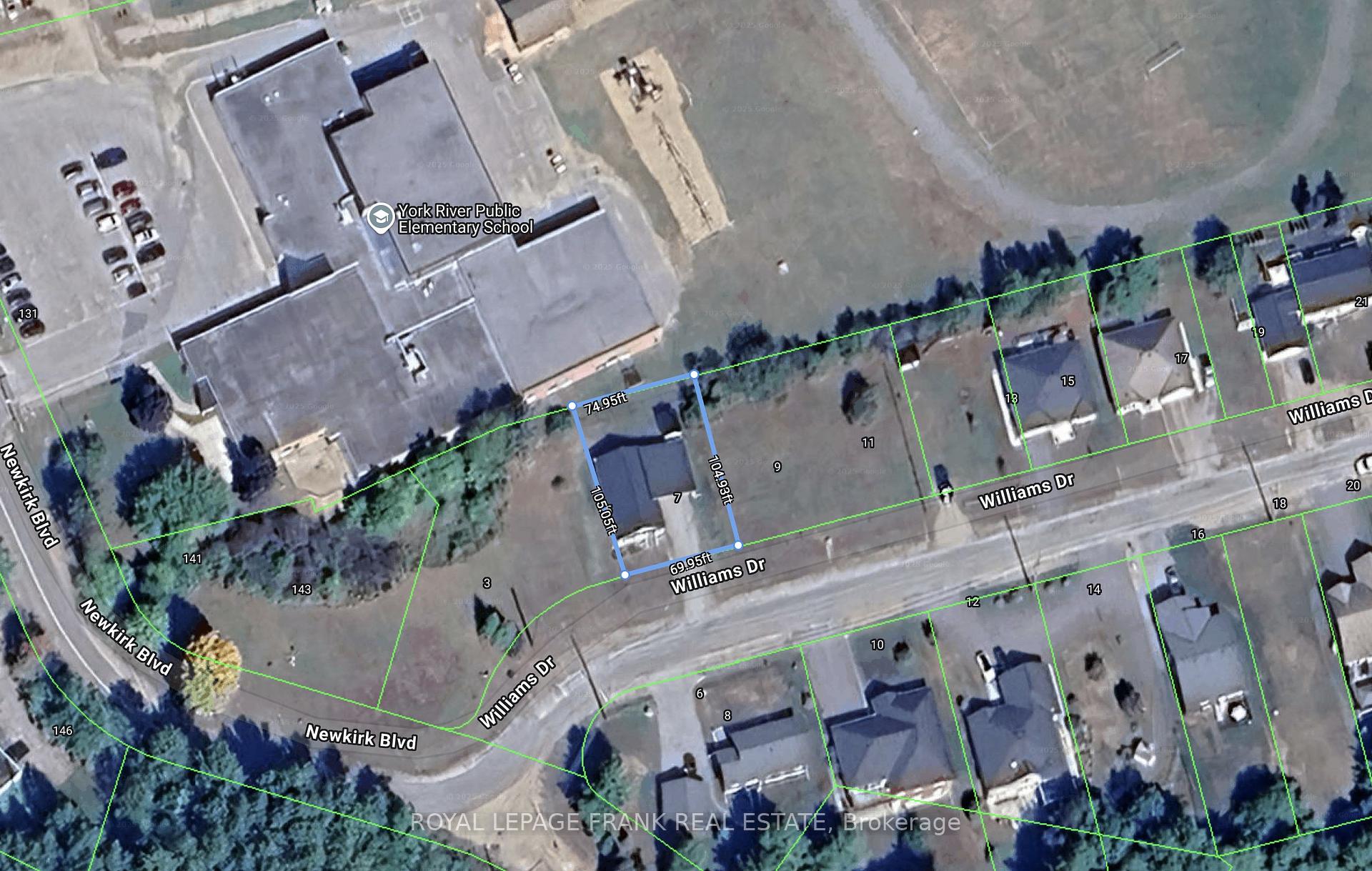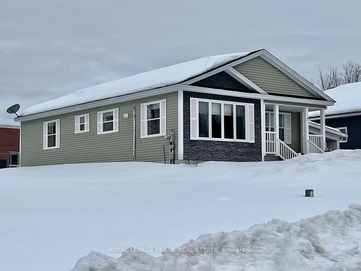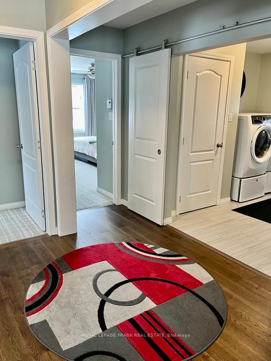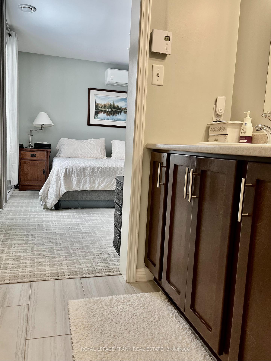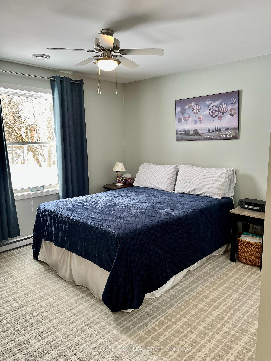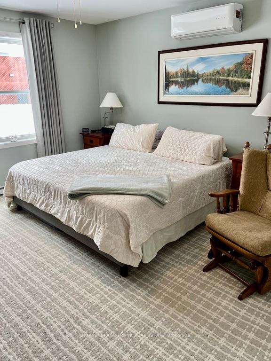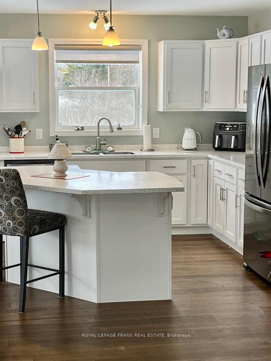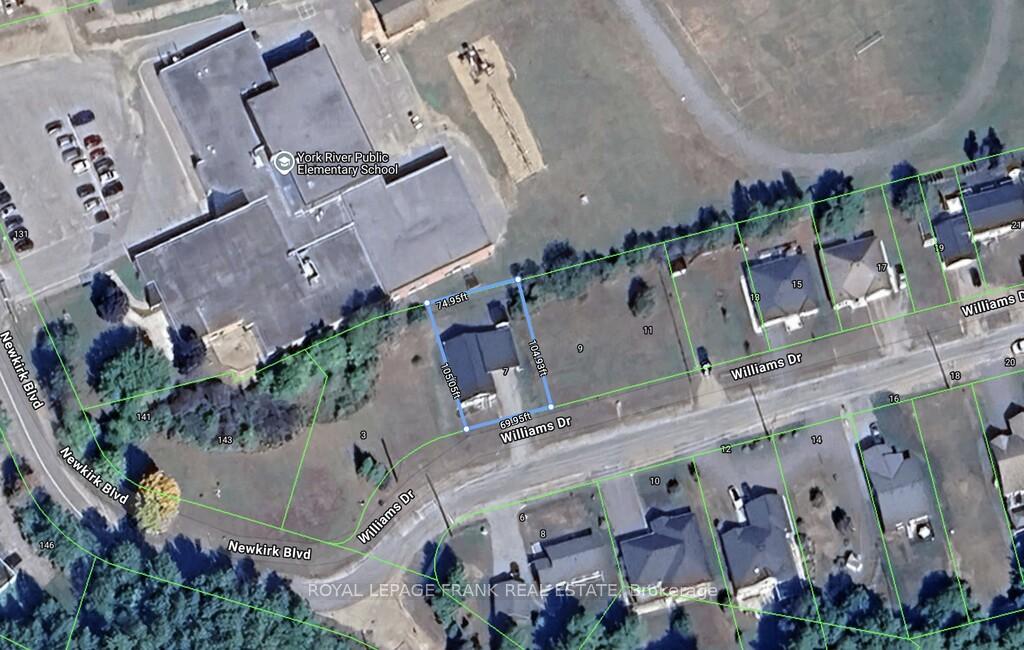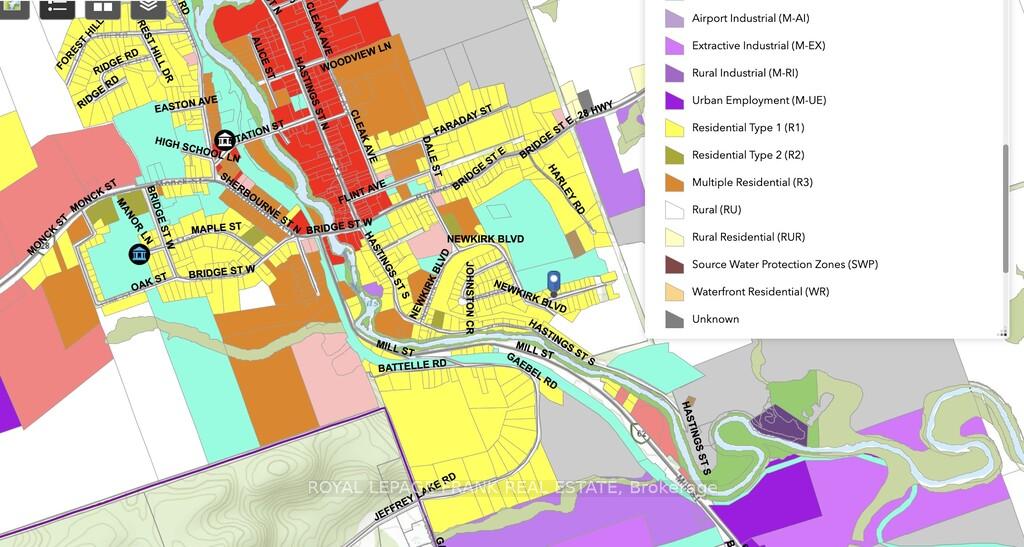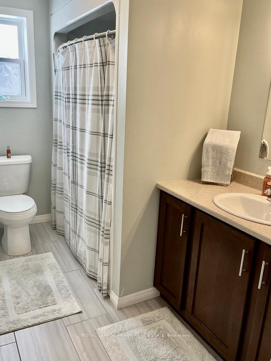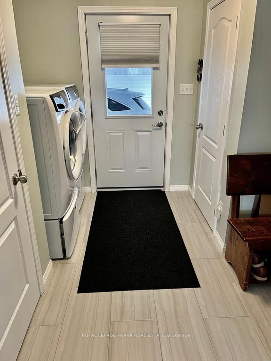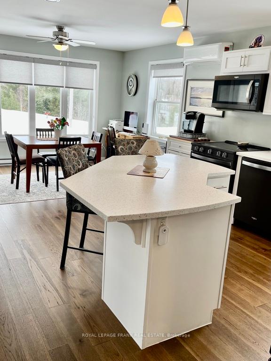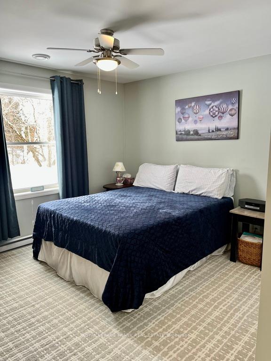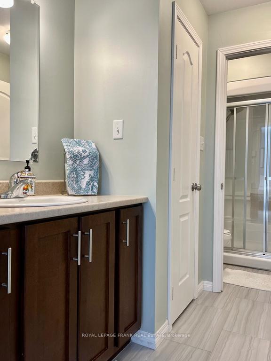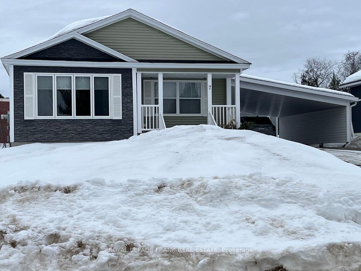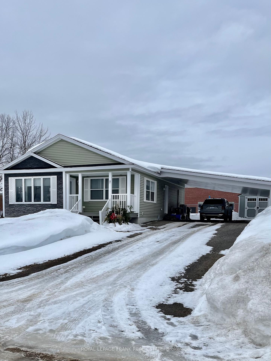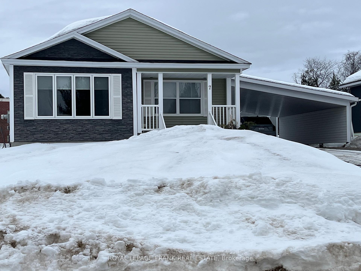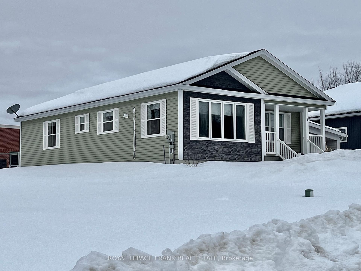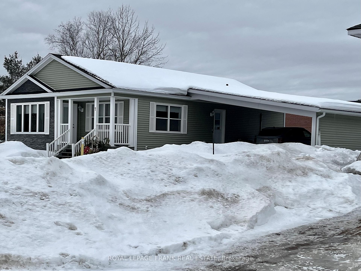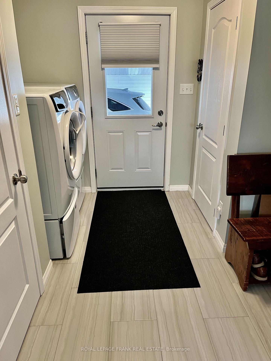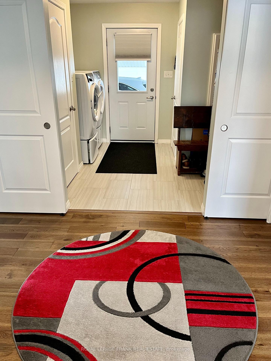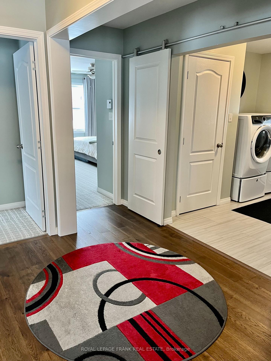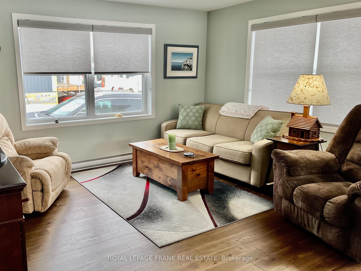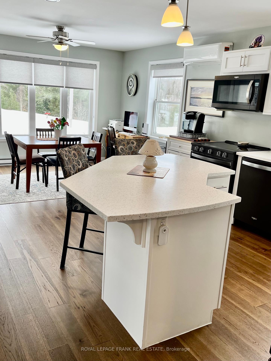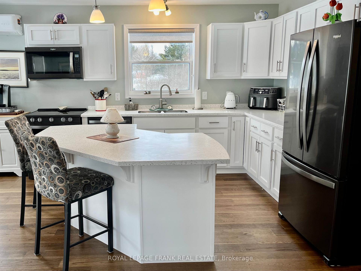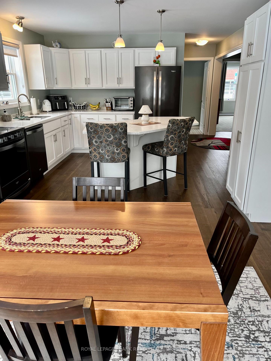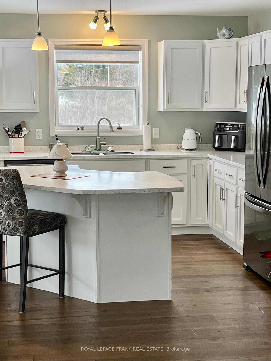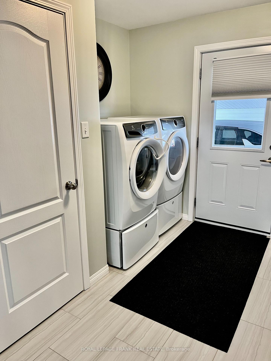$479,000
Available - For Sale
Listing ID: X11994124
7 Williams Driv , Bancroft, K0L 1C0, Hastings
| Discover this stunning custom-built bungalow in an area of newer homes in Village Estates, constructed in 2018, offering 1,300 sq. ft. of beautifully designed living space. Nestled on a quiet town lot, this home boasts an abundance of natural light with tons of windows, creating a warm and inviting atmosphere. Inside, you'll find a thoughtfully designed 2-bedroom, 2-bathroom layout, featuring a spacious primary suite with an ensuite. The living area is highlighted by a custom kitchen with sleek upgraded countertops, soft close cabinet doors, a large island, and high-end cabinetry perfect for entertaining. Convenience is key with main floor laundry and municipal services. Stay comfortable year-round with electric baseboard heating and a heat pump to run your air conditioning. The oversized engineered carport offers ample covered parking, while the large backyard shed provides extra storage. This low-maintenance immaculate home is ideal for retirees, professionals or a smaller family. |
| Price | $479,000 |
| Taxes: | $4184.10 |
| Assessment Year: | 2024 |
| Occupancy: | Owner |
| Address: | 7 Williams Driv , Bancroft, K0L 1C0, Hastings |
| Acreage: | < .50 |
| Directions/Cross Streets: | Newkirk Blvd/Williams Dr. |
| Rooms: | 5 |
| Bedrooms: | 2 |
| Bedrooms +: | 0 |
| Family Room: | F |
| Basement: | Crawl Space |
| Level/Floor | Room | Length(ft) | Width(ft) | Descriptions | |
| Room 1 | Main | Laundry | 13.05 | 6.99 | |
| Room 2 | Main | Kitchen | 13.25 | 12.14 | |
| Room 3 | Main | Dining Ro | 13.22 | 12.79 | |
| Room 4 | Main | Living Ro | 14.1 | 13.78 | |
| Room 5 | Main | Bedroom 2 | 11.15 | 10.82 | |
| Room 6 | Main | Bathroom | 7.22 | 5.9 | 4 Pc Bath |
| Room 7 | Main | Primary B | 12.89 | 12.89 | |
| Room 8 | Main | Bathroom | 8.3 | 5.58 | 3 Pc Ensuite |
| Washroom Type | No. of Pieces | Level |
| Washroom Type 1 | 4 | Main |
| Washroom Type 2 | 3 | Main |
| Washroom Type 3 | 0 | |
| Washroom Type 4 | 0 | |
| Washroom Type 5 | 0 |
| Total Area: | 0.00 |
| Approximatly Age: | 6-15 |
| Property Type: | Detached |
| Style: | Bungalow |
| Exterior: | Stone, Vinyl Siding |
| Garage Type: | Carport |
| (Parking/)Drive: | Private Do |
| Drive Parking Spaces: | 6 |
| Park #1 | |
| Parking Type: | Private Do |
| Park #2 | |
| Parking Type: | Private Do |
| Pool: | None |
| Other Structures: | Garden Shed |
| Approximatly Age: | 6-15 |
| Approximatly Square Footage: | 1100-1500 |
| Property Features: | Rec./Commun., School |
| CAC Included: | N |
| Water Included: | N |
| Cabel TV Included: | N |
| Common Elements Included: | N |
| Heat Included: | N |
| Parking Included: | N |
| Condo Tax Included: | N |
| Building Insurance Included: | N |
| Fireplace/Stove: | N |
| Heat Type: | Baseboard |
| Central Air Conditioning: | Wall Unit(s |
| Central Vac: | N |
| Laundry Level: | Syste |
| Ensuite Laundry: | F |
| Elevator Lift: | False |
| Sewers: | Sewer |
| Utilities-Cable: | Y |
| Utilities-Hydro: | Y |
$
%
Years
This calculator is for demonstration purposes only. Always consult a professional
financial advisor before making personal financial decisions.
| Although the information displayed is believed to be accurate, no warranties or representations are made of any kind. |
| ROYAL LEPAGE FRANK REAL ESTATE |
|
|

NASSER NADA
Broker
Dir:
416-859-5645
Bus:
905-507-4776
| Book Showing | Email a Friend |
Jump To:
At a Glance:
| Type: | Freehold - Detached |
| Area: | Hastings |
| Municipality: | Bancroft |
| Neighbourhood: | Bancroft Ward |
| Style: | Bungalow |
| Approximate Age: | 6-15 |
| Tax: | $4,184.1 |
| Beds: | 2 |
| Baths: | 2 |
| Fireplace: | N |
| Pool: | None |
Locatin Map:
Payment Calculator:

