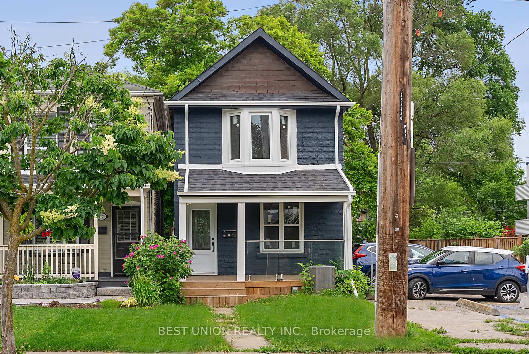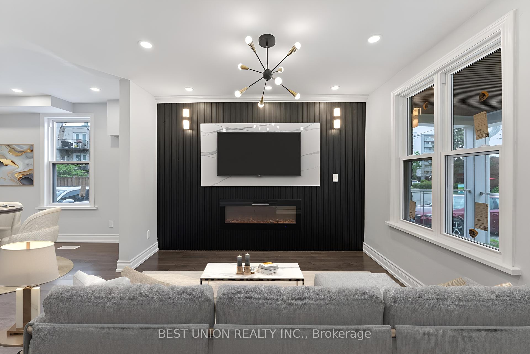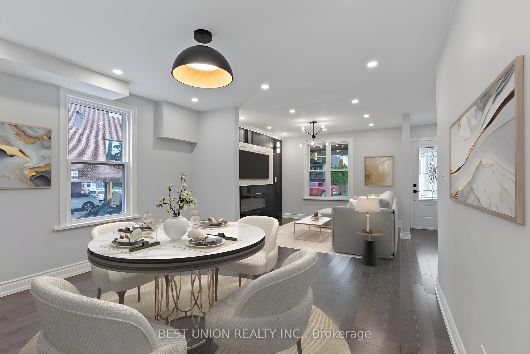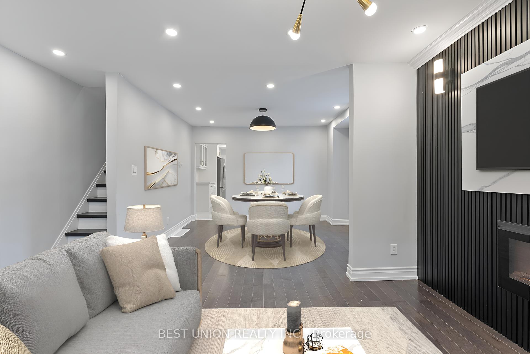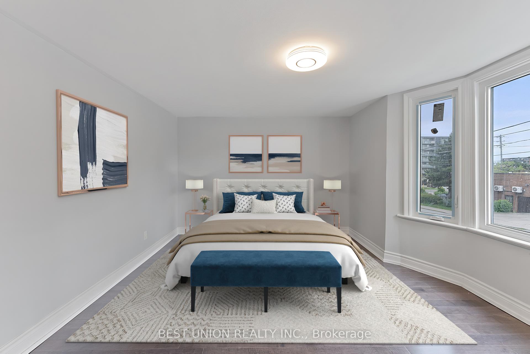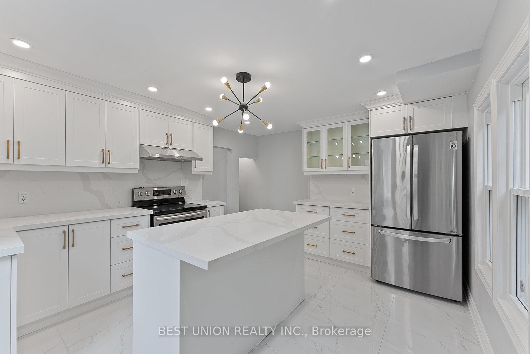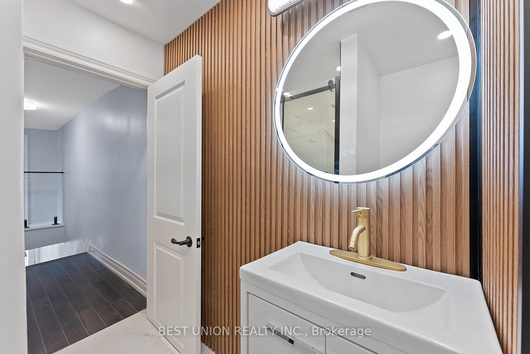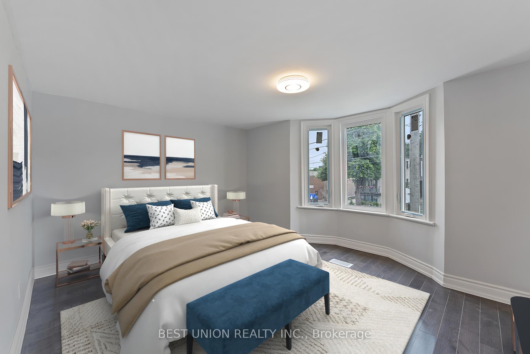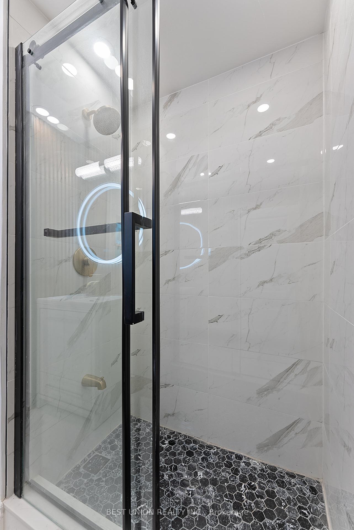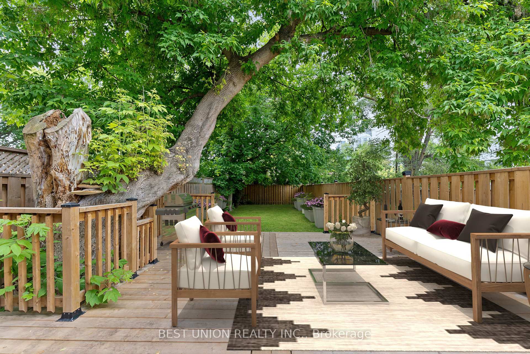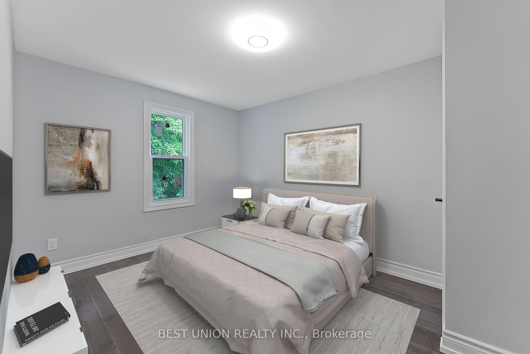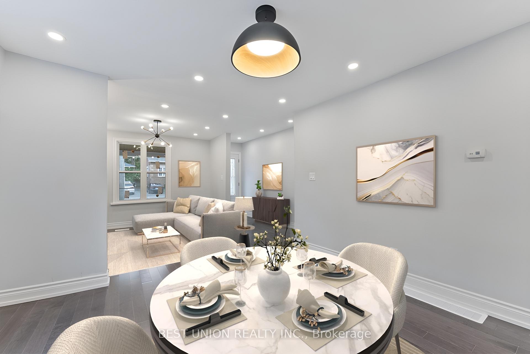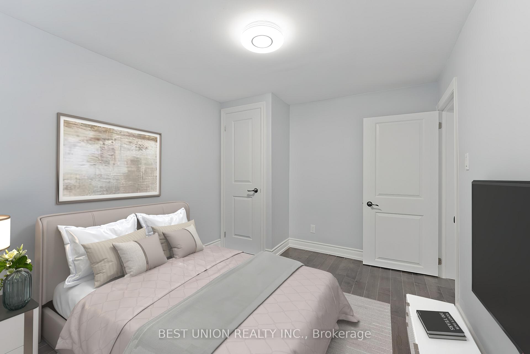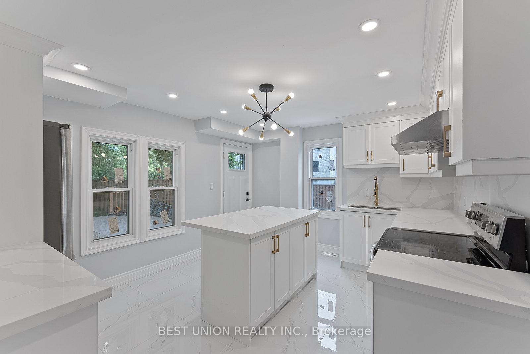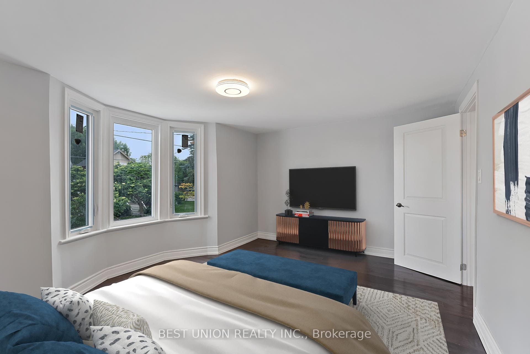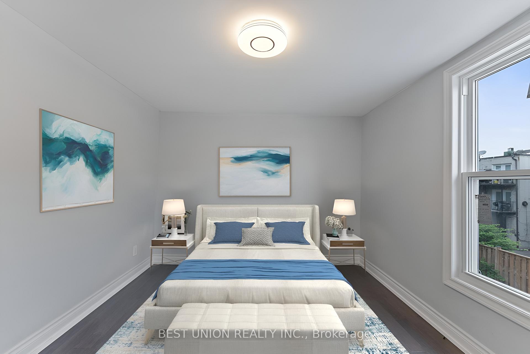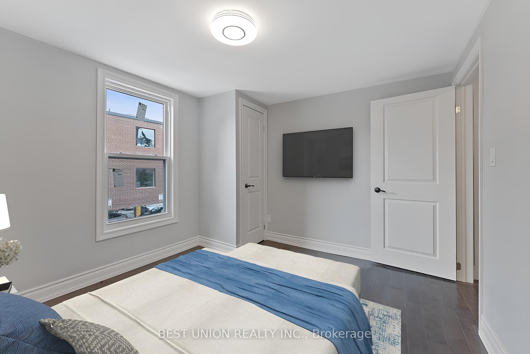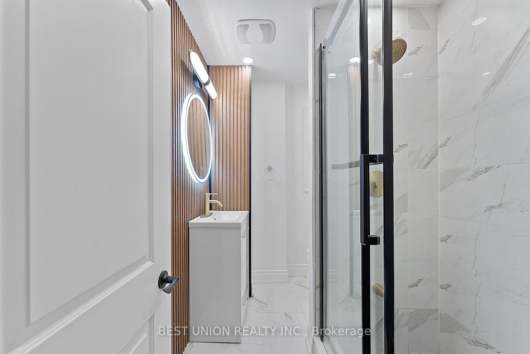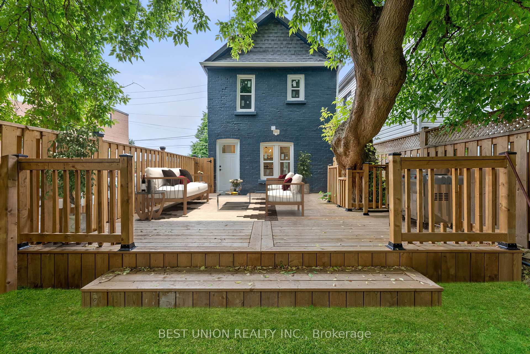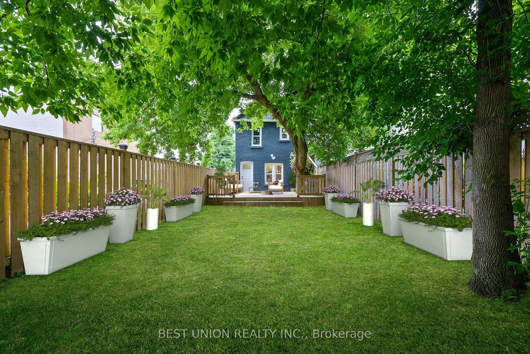$1,189,000
Available - For Sale
Listing ID: W12133641
15 Burlington Stre , Toronto, M8V 2L1, Toronto
| Welcome to 15 Burlington St.! A beautifully renovated, spacious, open-concept detached home featuring 3 bedrooms and 2 bathrooms. New windows, electrical, furnace, AC, hardwood floor, potlights, waterproofed basement with sump-pump, gorgeous custom kitchen cabinets and quartz counters. Endless upgrades - ESA & Enbridge certified! Entertain in grand style - custom fireplace accent wall that enhances the spacious floor plan. This east-facing home is drenched in natural light, enhancing its warm and inviting atmosphere. A covered front porch welcomes you with classic curb appeal, perfect for enjoying your morning coffee or unwinding in the evening. The private deck in the spacious backyard offers additional outdoor space to relax, entertain, or create your own personal oasis. Steps to Lake Shore waterfront, beautiful parks, trendy shops/restaurants, and TTC. Homes in this area are highly sought-after, and 15 Burlington St. is no exception. |
| Price | $1,189,000 |
| Taxes: | $4213.05 |
| Occupancy: | Vacant |
| Address: | 15 Burlington Stre , Toronto, M8V 2L1, Toronto |
| Directions/Cross Streets: | Burlington/Lake Shore Blvd |
| Rooms: | 6 |
| Bedrooms: | 3 |
| Bedrooms +: | 0 |
| Family Room: | T |
| Basement: | Finished |
| Level/Floor | Room | Length(ft) | Width(ft) | Descriptions | |
| Room 1 | Ground | Living Ro | 22.7 | 13.97 | Combined w/Dining, Hardwood Floor, Large Window |
| Room 2 | Ground | Dining Ro | 14.1 | 12.5 | Combined w/Living, Hardwood Floor, Large Window |
| Room 3 | Ground | Kitchen | 14.1 | 12.5 | Custom Counter, Stainless Steel Appl, W/O To Deck |
| Room 4 | Second | Primary B | 14.1 | 10.59 | Hardwood Floor, Large Window |
| Room 5 | Second | Bedroom 2 | 11.15 | 8.1 | Hardwood Floor, Large Window, Closet |
| Room 6 | Second | Bedroom 3 | 11.15 | 8.1 | Hardwood Floor, Large Window, Closet |
| Room 7 | Basement | Recreatio | 14.89 | 14.76 | Pot Lights, Window |
| Washroom Type | No. of Pieces | Level |
| Washroom Type 1 | 3 | Second |
| Washroom Type 2 | 2 | Basement |
| Washroom Type 3 | 0 | |
| Washroom Type 4 | 0 | |
| Washroom Type 5 | 0 |
| Total Area: | 0.00 |
| Property Type: | Detached |
| Style: | 2-Storey |
| Exterior: | Brick |
| Garage Type: | None |
| Drive Parking Spaces: | 1 |
| Pool: | None |
| Approximatly Square Footage: | 1100-1500 |
| CAC Included: | N |
| Water Included: | N |
| Cabel TV Included: | N |
| Common Elements Included: | N |
| Heat Included: | N |
| Parking Included: | N |
| Condo Tax Included: | N |
| Building Insurance Included: | N |
| Fireplace/Stove: | Y |
| Heat Type: | Forced Air |
| Central Air Conditioning: | Central Air |
| Central Vac: | N |
| Laundry Level: | Syste |
| Ensuite Laundry: | F |
| Sewers: | Sewer |
$
%
Years
This calculator is for demonstration purposes only. Always consult a professional
financial advisor before making personal financial decisions.
| Although the information displayed is believed to be accurate, no warranties or representations are made of any kind. |
| BEST UNION REALTY INC. |
|
|

NASSER NADA
Broker
Dir:
416-859-5645
Bus:
905-507-4776
| Book Showing | Email a Friend |
Jump To:
At a Glance:
| Type: | Freehold - Detached |
| Area: | Toronto |
| Municipality: | Toronto W06 |
| Neighbourhood: | Mimico |
| Style: | 2-Storey |
| Tax: | $4,213.05 |
| Beds: | 3 |
| Baths: | 2 |
| Fireplace: | Y |
| Pool: | None |
Locatin Map:
Payment Calculator:

