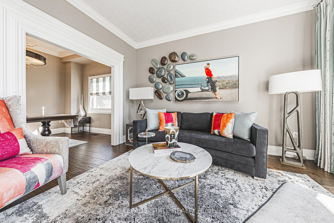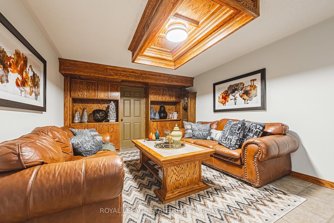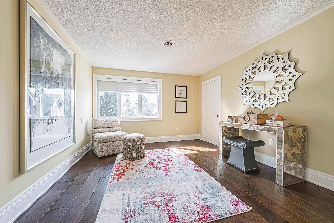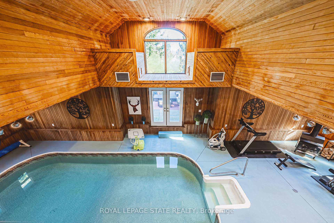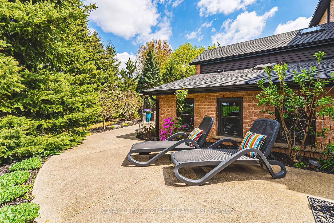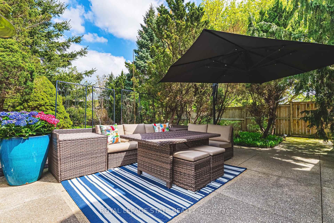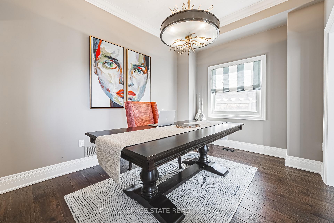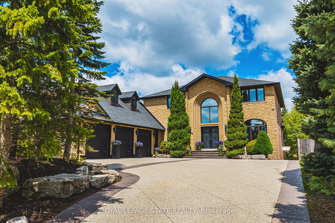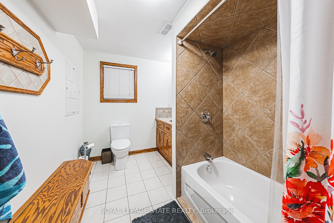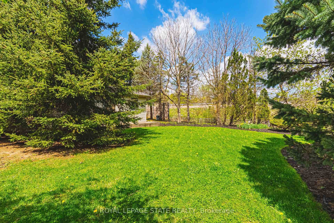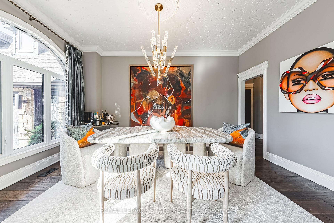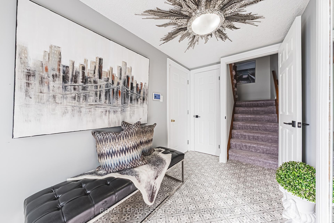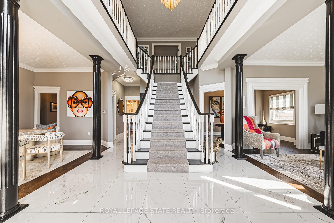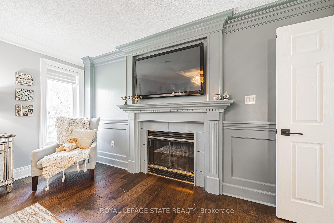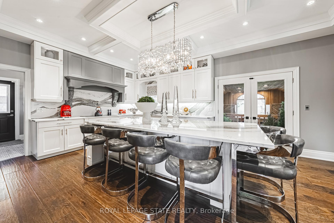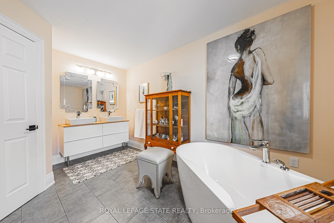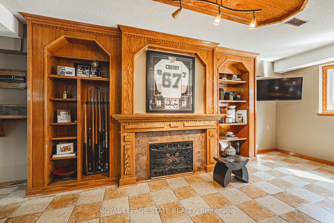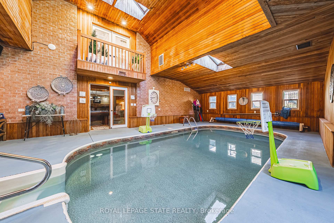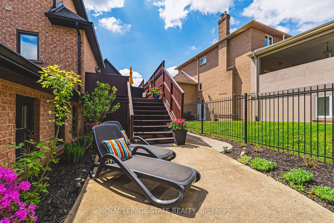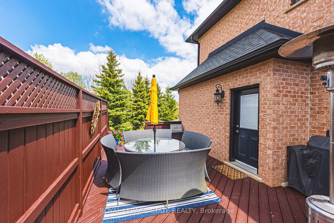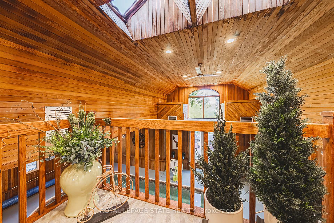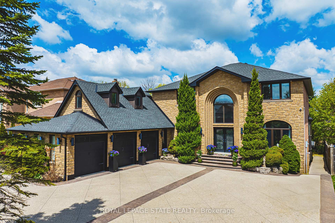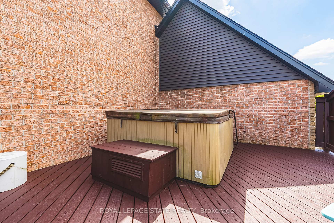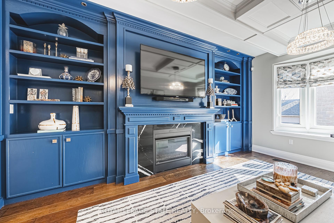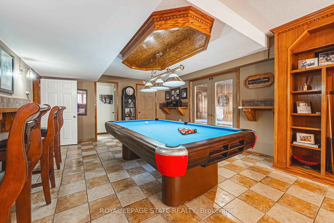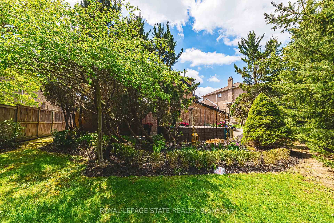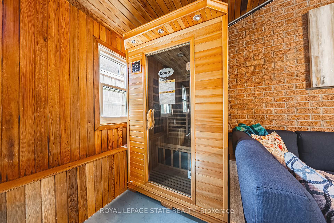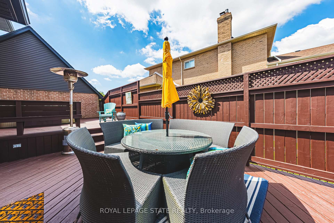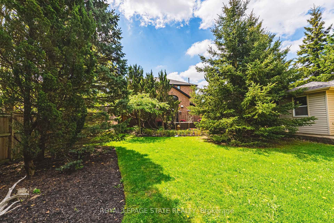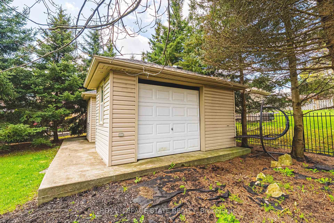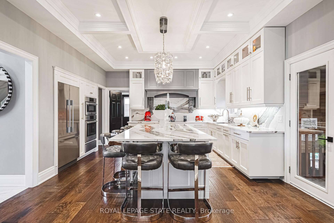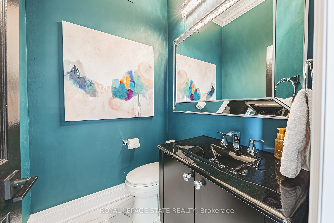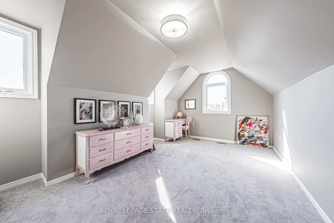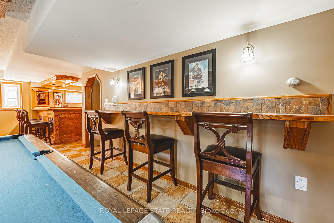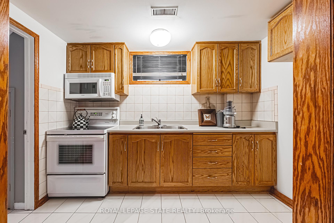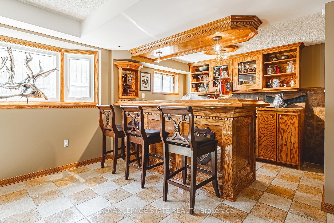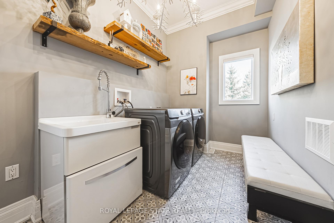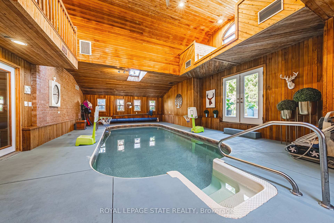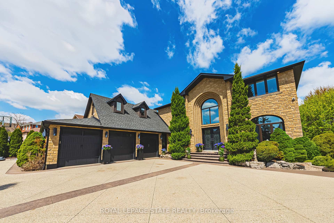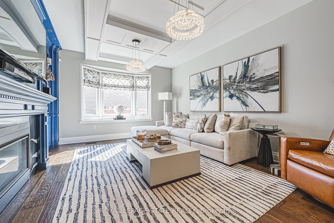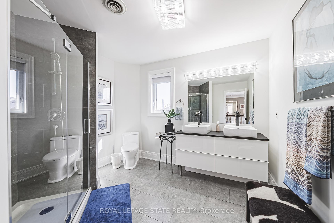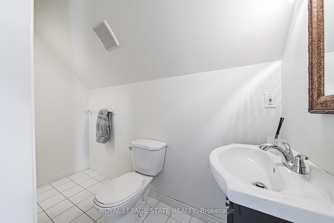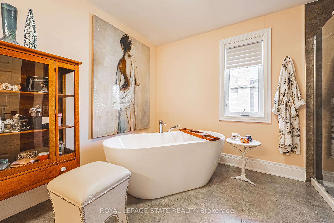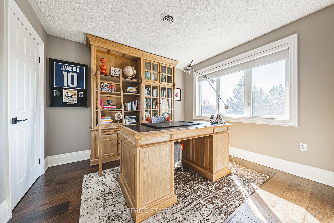$2,499,999
Available - For Sale
Listing ID: X12133626
149 Miller Driv , Hamilton, L9G 4W2, Hamilton
| Welcome to 149 Miller Drive in Ancaster, a truly exceptional home offering over 6,000 square feet of luxurious, finished living space. This impressive residence features 5+1 bedrooms and 4+1 bathrooms, making it the perfect retreat for families seeking both comfort and elegance. The heart of the home is the stunning gourmet kitchen, equipped with high-end Bosch appliances, including a built-in oven, stove, and two dishwashers, complemented by a Fisher &Paykel fridge. The striking Cambria Quartz countertops add a touch of sophistication and durability, making the kitchen both functional and visually stunning. Open-concept living areas are perfect for entertaining, with ample space for family gatherings or hosting guests. The property also features a detached garage with its own washroom and hydro, offering versatility for a workshop, home office, or additional storage. In addition, a spacious 3-car garage provides plenty of space for all your vehicles and more. Located in one of Ancasters most desirable neighborhoods, 149 Miller Drive is a perfect blend of privacy, luxury, and practicality. Dont miss the opportunity to make this dream home your own |
| Price | $2,499,999 |
| Taxes: | $12933.56 |
| Occupancy: | Owner |
| Address: | 149 Miller Driv , Hamilton, L9G 4W2, Hamilton |
| Acreage: | < .50 |
| Directions/Cross Streets: | Anson |
| Rooms: | 25 |
| Bedrooms: | 5 |
| Bedrooms +: | 1 |
| Family Room: | T |
| Basement: | Finished, Full |
| Level/Floor | Room | Length(ft) | Width(ft) | Descriptions | |
| Room 1 | Main | Foyer | 11.81 | 10.07 | |
| Room 2 | Main | Dining Ro | 11.35 | 15.58 | |
| Room 3 | Main | Living Ro | 11.55 | 14.24 | |
| Room 4 | Main | Office | 12.92 | 9.38 | |
| Room 5 | Main | Bathroom | 5.08 | 4.95 | 2 Pc Bath |
| Room 6 | Main | Family Ro | 17.61 | 13.91 | |
| Room 7 | Main | Kitchen | 19.75 | 16.56 | |
| Room 8 | Main | Laundry | 6.66 | 13.91 | |
| Room 9 | Second | Primary B | 18.53 | 14.01 | |
| Room 10 | Second | Bathroom | 13.55 | 11.51 | 5 Pc Ensuite |
| Room 11 | Second | Bedroom | 11.78 | 13.48 | |
| Room 12 | Second | Bedroom | 11.84 | 13.91 | |
| Room 13 | Second | Bathroom | 9.97 | 10.36 | 4 Pc Bath |
| Room 14 | Second | Bedroom | 9.97 | 10.69 | |
| Room 15 | Second | Bedroom | 9.71 | 18.4 |
| Washroom Type | No. of Pieces | Level |
| Washroom Type 1 | 2 | Main |
| Washroom Type 2 | 3 | Second |
| Washroom Type 3 | 5 | Second |
| Washroom Type 4 | 4 | Second |
| Washroom Type 5 | 3 | Basement |
| Total Area: | 0.00 |
| Approximatly Age: | 31-50 |
| Property Type: | Detached |
| Style: | 2-Storey |
| Exterior: | Brick |
| Garage Type: | Attached |
| (Parking/)Drive: | Available, |
| Drive Parking Spaces: | 6 |
| Park #1 | |
| Parking Type: | Available, |
| Park #2 | |
| Parking Type: | Available |
| Park #3 | |
| Parking Type: | Circular D |
| Pool: | Indoor |
| Approximatly Age: | 31-50 |
| Approximatly Square Footage: | 3500-5000 |
| Property Features: | Fenced Yard, Greenbelt/Conserva |
| CAC Included: | N |
| Water Included: | N |
| Cabel TV Included: | N |
| Common Elements Included: | N |
| Heat Included: | N |
| Parking Included: | N |
| Condo Tax Included: | N |
| Building Insurance Included: | N |
| Fireplace/Stove: | Y |
| Heat Type: | Forced Air |
| Central Air Conditioning: | Central Air |
| Central Vac: | N |
| Laundry Level: | Syste |
| Ensuite Laundry: | F |
| Sewers: | Sewer |
| Utilities-Cable: | Y |
| Utilities-Hydro: | Y |
$
%
Years
This calculator is for demonstration purposes only. Always consult a professional
financial advisor before making personal financial decisions.
| Although the information displayed is believed to be accurate, no warranties or representations are made of any kind. |
| ROYAL LEPAGE STATE REALTY |
|
|

NASSER NADA
Broker
Dir:
416-859-5645
Bus:
905-507-4776
| Book Showing | Email a Friend |
Jump To:
At a Glance:
| Type: | Freehold - Detached |
| Area: | Hamilton |
| Municipality: | Hamilton |
| Neighbourhood: | Ancaster |
| Style: | 2-Storey |
| Approximate Age: | 31-50 |
| Tax: | $12,933.56 |
| Beds: | 5+1 |
| Baths: | 5 |
| Fireplace: | Y |
| Pool: | Indoor |
Locatin Map:
Payment Calculator:

