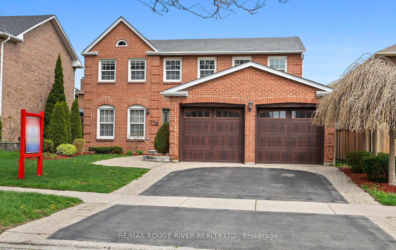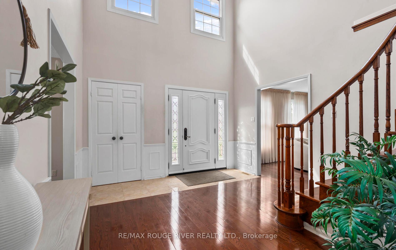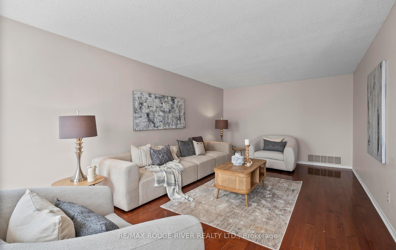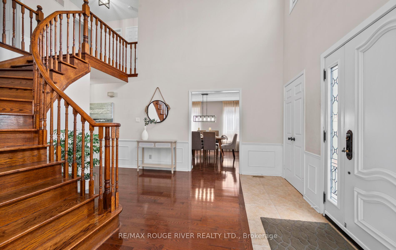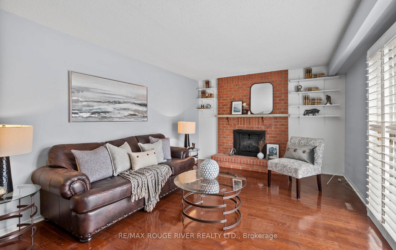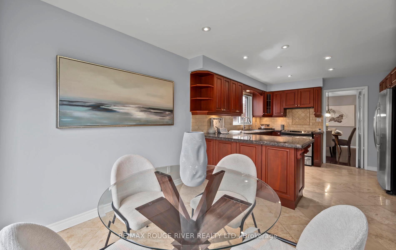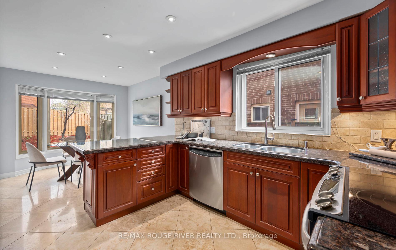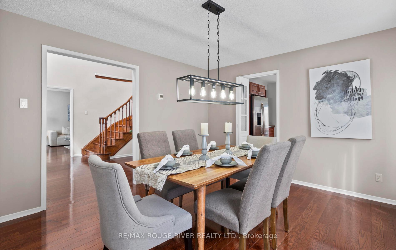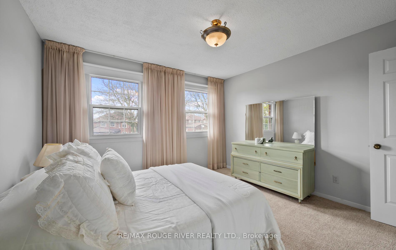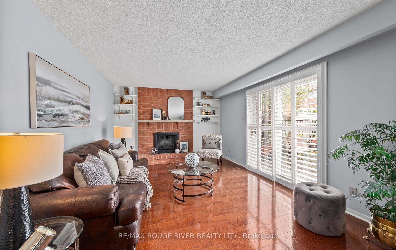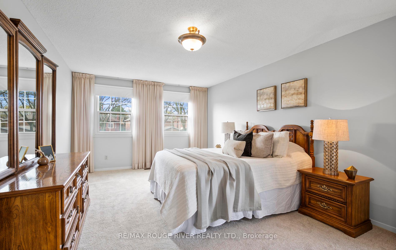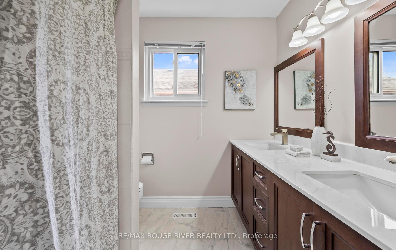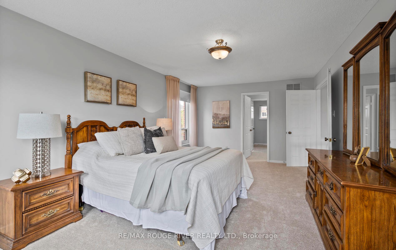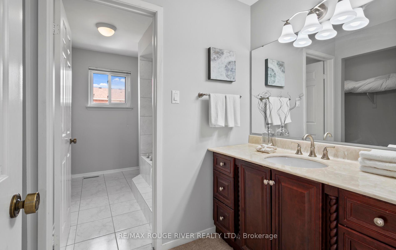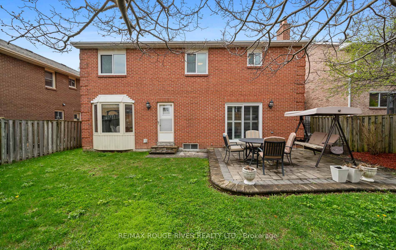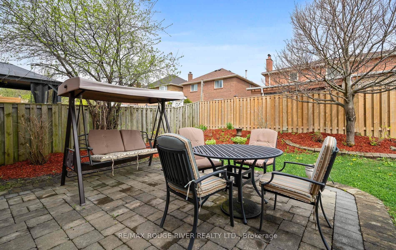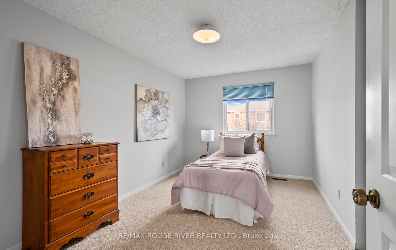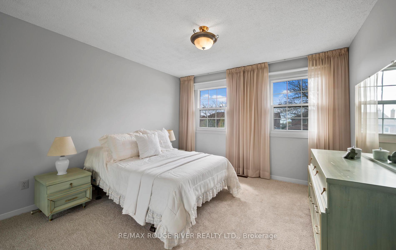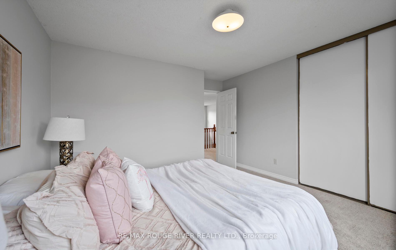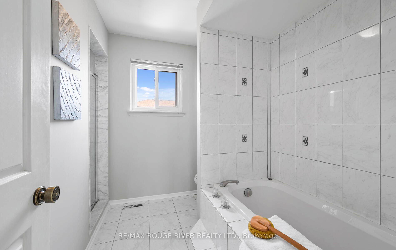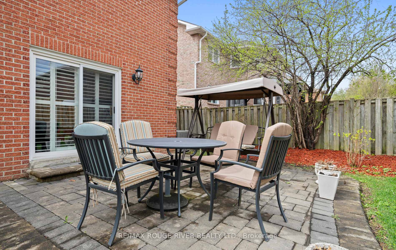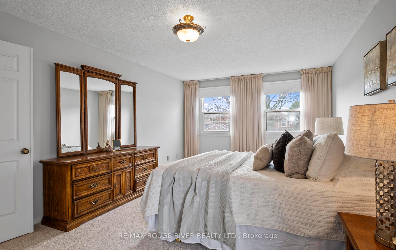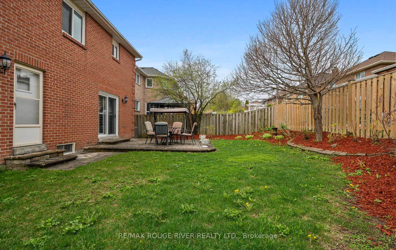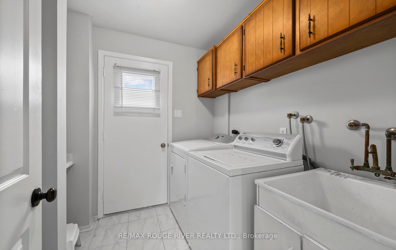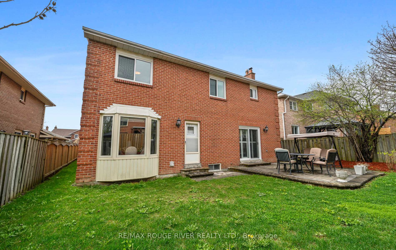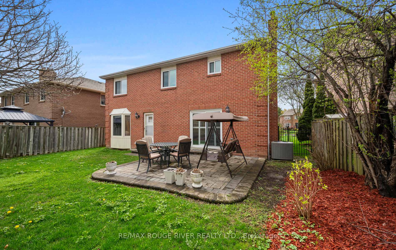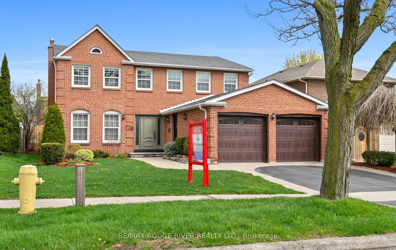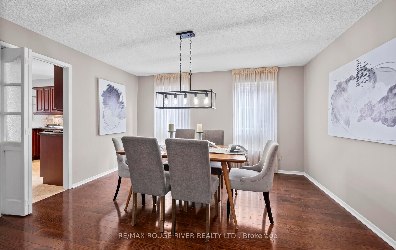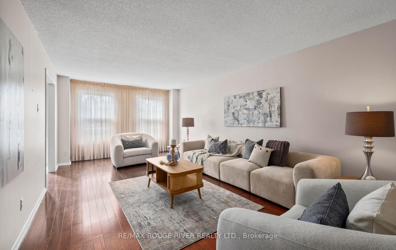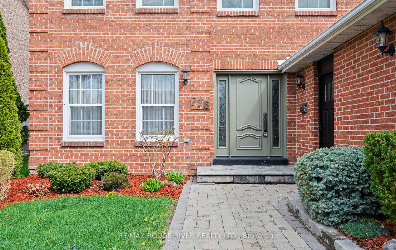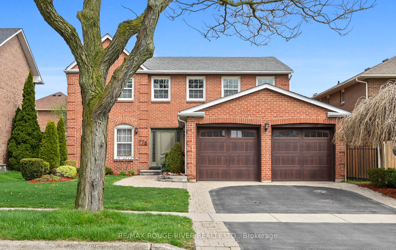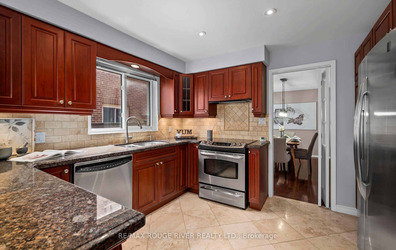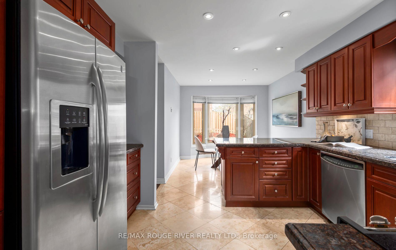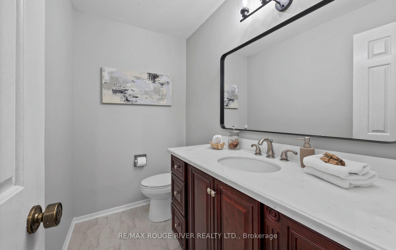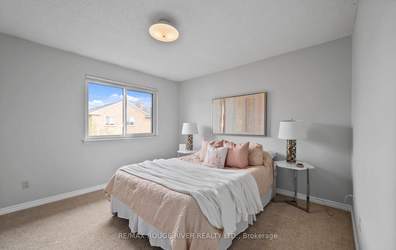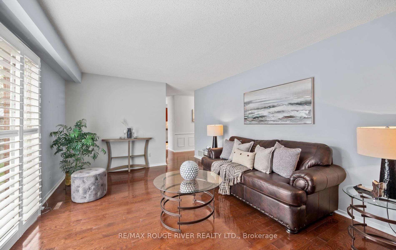$1,249,000
Available - For Sale
Listing ID: E12133563
776 Pebble Cour , Pickering, L1V 3P3, Durham
| Executive Home located on one of Amberlea's most coveted streets, this beautifully maintained 4-bedroom, 3-bathroom home offers the perfect blend of comfort, elegance, and functionality for growing families. Step through the grand double-door entry into a freshly updated interior featuring brand new broadloom, fresh paint, and stylish new light fixtures. The formal dining room and inviting family room with a cozy fireplace provide ideal spaces for both everyday living and entertaining. Upstairs, the spacious primary suite serves as a peaceful retreat with a walk-in closet and a spa-like ensuite. Each additional bedroom offers generous proportions, making it easy to accommodate family or guests. The large backyard is perfect for outdoor gatherings and weekend relaxation. Lovingly cared for by its original owner, this rare gem is nestled near some of the area's top-rated schools and offers a once-in-a-lifetime opportunity to join a vibrant, family-friendly neighborhood. |
| Price | $1,249,000 |
| Taxes: | $7919.00 |
| Occupancy: | Owner |
| Address: | 776 Pebble Cour , Pickering, L1V 3P3, Durham |
| Acreage: | < .50 |
| Directions/Cross Streets: | Finch/Whites |
| Rooms: | 9 |
| Bedrooms: | 4 |
| Bedrooms +: | 0 |
| Family Room: | T |
| Basement: | Unfinished |
| Level/Floor | Room | Length(ft) | Width(ft) | Descriptions | |
| Room 1 | Main | Kitchen | 11.09 | 11.05 | Tile Floor, Bay Window, Stainless Steel Appl |
| Room 2 | Main | Breakfast | 10.1 | 9.02 | Tile Floor, Bay Window |
| Room 3 | Main | Family Ro | 11.09 | 17.06 | Hardwood Floor, Walk-Out, Fireplace |
| Room 4 | Main | Living Ro | 22.01 | 11.09 | Hardwood Floor, Bay Window |
| Room 5 | Main | Dining Ro | 13.05 | 11.09 | Hardwood Floor, Window, Combined w/Kitchen |
| Room 6 | Second | Primary B | 20.07 | 11.09 | Walk-In Closet(s), Ensuite Bath, Broadloom |
| Room 7 | Second | Bedroom | 11.09 | 11.09 | Closet, Window, Broadloom |
| Room 8 | Second | Bedroom 2 | 11.05 | 12 | Closet, Window, Broadloom |
| Room 9 | Second | Bedroom 3 | 13.02 | 9.09 | Closet, Window, Broadloom |
| Washroom Type | No. of Pieces | Level |
| Washroom Type 1 | 2 | Main |
| Washroom Type 2 | 4 | Second |
| Washroom Type 3 | 4 | Second |
| Washroom Type 4 | 0 | |
| Washroom Type 5 | 0 |
| Total Area: | 0.00 |
| Property Type: | Detached |
| Style: | 2-Storey |
| Exterior: | Brick, Brick Front |
| Garage Type: | Attached |
| Drive Parking Spaces: | 4 |
| Pool: | None |
| Approximatly Square Footage: | 2500-3000 |
| Property Features: | Fenced Yard, Park |
| CAC Included: | N |
| Water Included: | N |
| Cabel TV Included: | N |
| Common Elements Included: | N |
| Heat Included: | N |
| Parking Included: | N |
| Condo Tax Included: | N |
| Building Insurance Included: | N |
| Fireplace/Stove: | Y |
| Heat Type: | Forced Air |
| Central Air Conditioning: | Central Air |
| Central Vac: | N |
| Laundry Level: | Syste |
| Ensuite Laundry: | F |
| Sewers: | Sewer |
| Utilities-Cable: | A |
| Utilities-Hydro: | Y |
$
%
Years
This calculator is for demonstration purposes only. Always consult a professional
financial advisor before making personal financial decisions.
| Although the information displayed is believed to be accurate, no warranties or representations are made of any kind. |
| RE/MAX ROUGE RIVER REALTY LTD. |
|
|

NASSER NADA
Broker
Dir:
416-859-5645
Bus:
905-507-4776
| Virtual Tour | Book Showing | Email a Friend |
Jump To:
At a Glance:
| Type: | Freehold - Detached |
| Area: | Durham |
| Municipality: | Pickering |
| Neighbourhood: | Amberlea |
| Style: | 2-Storey |
| Tax: | $7,919 |
| Beds: | 4 |
| Baths: | 3 |
| Fireplace: | Y |
| Pool: | None |
Locatin Map:
Payment Calculator:

