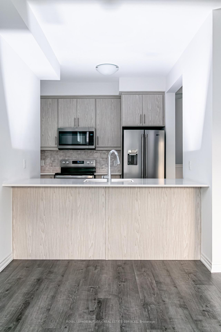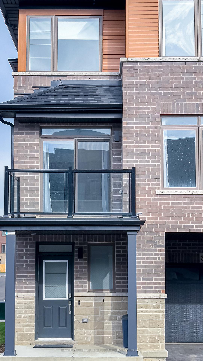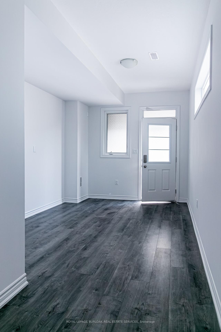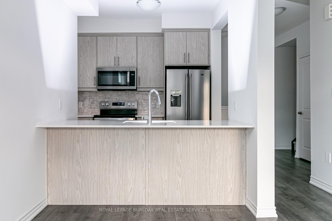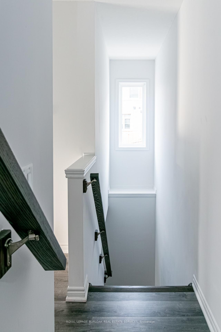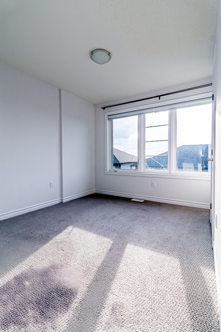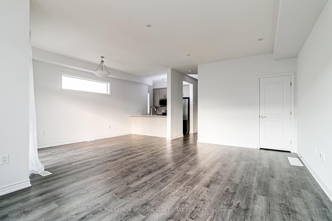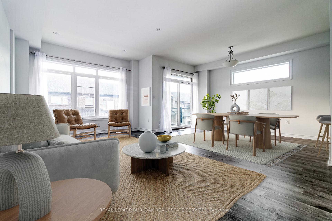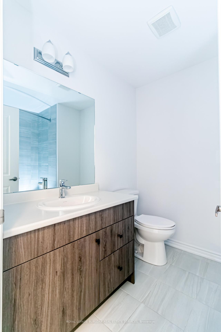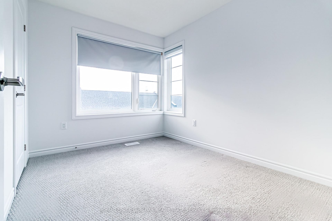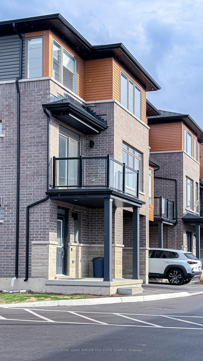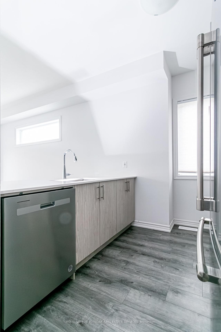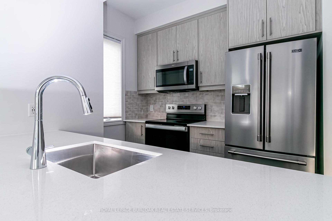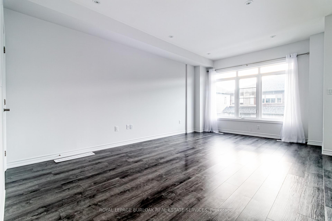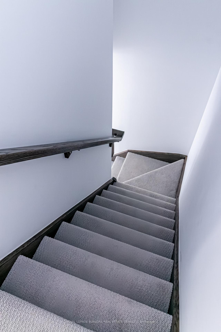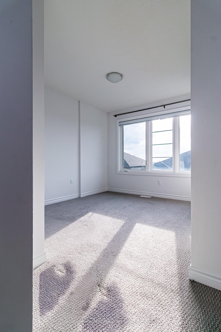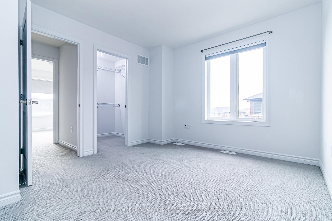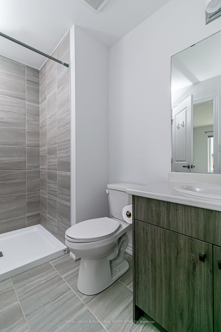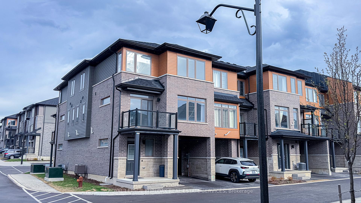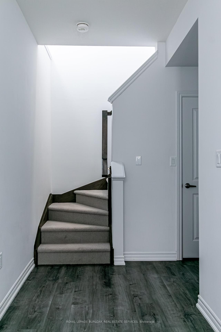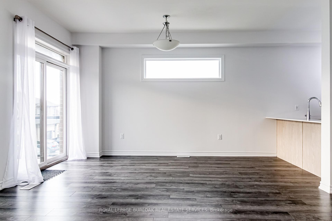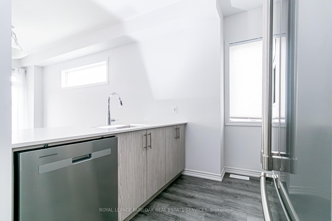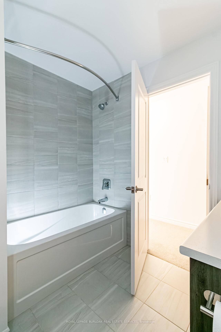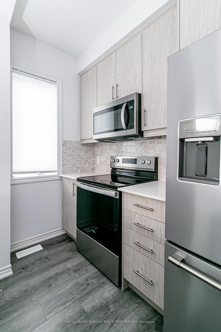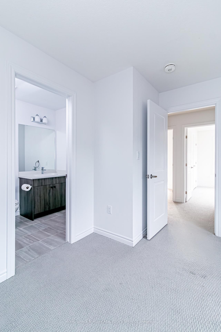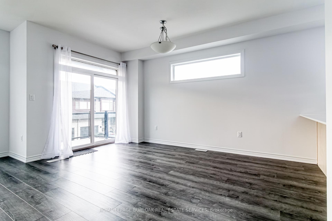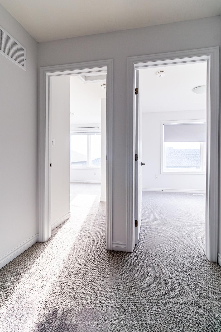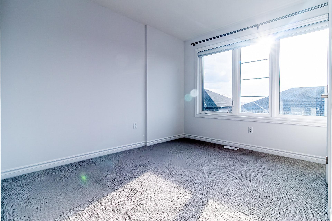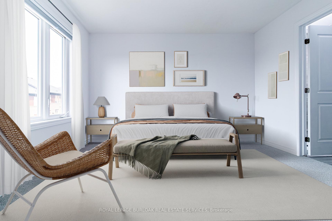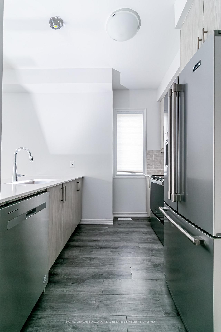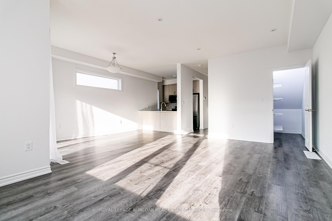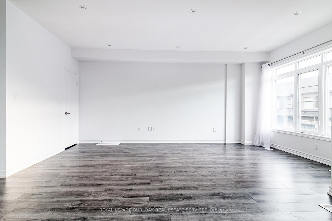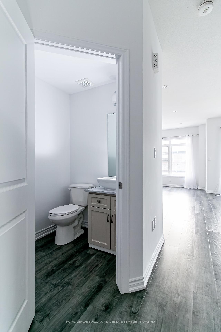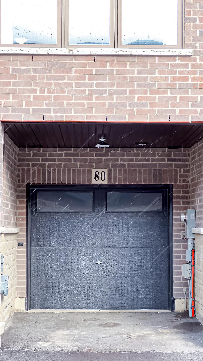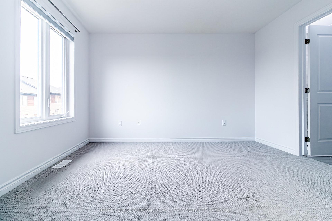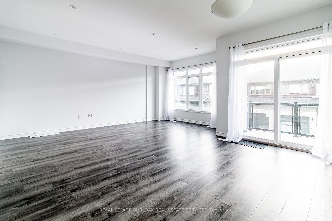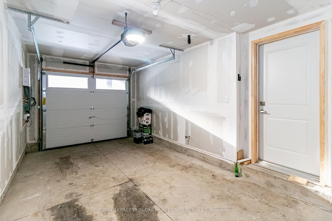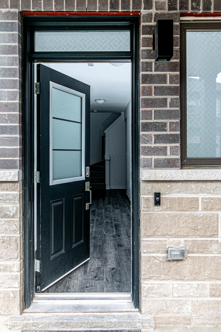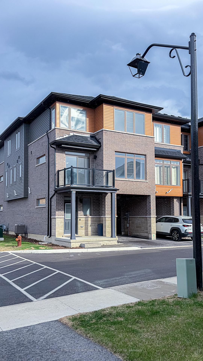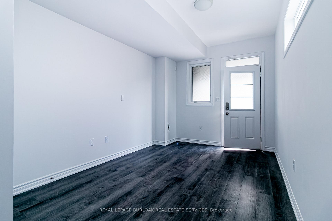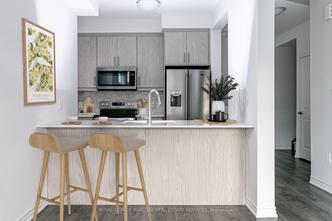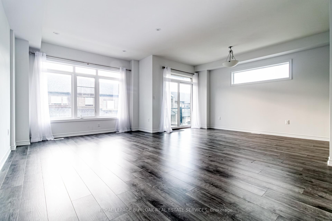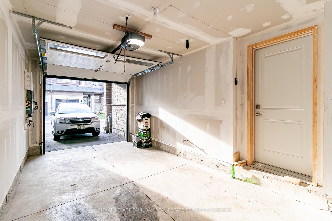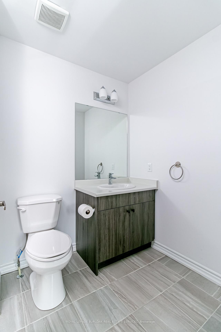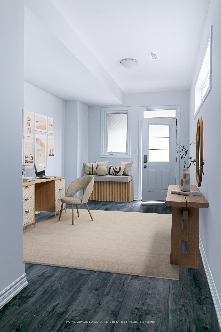$2,750
Available - For Rent
Listing ID: X12133605
61 Soho Stre , Hamilton, L8J 0M6, Hamilton
| Welcome to this spacious and stylish 3-bedroom, 2.5-bath townhome offering 1,626 sq ft of comfortable living in the desirable Central Park community. This newly-built townhome features an open-concept second floor with 9' ceilings, large windows, and a bright kitchen equipped with stainless steel appliances, quartz countertops, a breakfast bar, and ample cabinetry. The living and dining areas flow seamlessly and offer access to a private balconyperfect for entertaining or relaxing. Laundry is available on this level for added convenience. On the third level, you'll find a generous primary suite with a walk-in closet and a 3-piece ensuite, along with two additional well-sized bedrooms and an additional 4-piece bathroom. Enjoy inside entry from the garage and a carpet-free main level - the perfect space for a home gym, office, reading nook, playroom and more. Ideally located near highways, parks, schools, shopping, and dining. Tenant is responsible for utilities. Non smoking unit. Credit report, employment letter, and references required. |
| Price | $2,750 |
| Taxes: | $0.00 |
| Occupancy: | Vacant |
| Address: | 61 Soho Stre , Hamilton, L8J 0M6, Hamilton |
| Directions/Cross Streets: | Upper Red Hill Valley Parkway |
| Rooms: | 7 |
| Bedrooms: | 3 |
| Bedrooms +: | 0 |
| Family Room: | F |
| Basement: | None |
| Furnished: | Unfu |
| Level/Floor | Room | Length(ft) | Width(ft) | Descriptions | |
| Room 1 | Main | Den | 9.84 | 16.33 | |
| Room 2 | Second | Kitchen | 7.41 | 8.99 | |
| Room 3 | Second | Dining Ro | 8.43 | 13.32 | |
| Room 4 | Second | Great Roo | 11.58 | 18.4 | |
| Room 5 | Second | Bathroom | 2 Pc Bath | ||
| Room 6 | Third | Primary B | 11.91 | 10.76 | |
| Room 7 | Third | Bedroom | 8.17 | 10.07 | |
| Room 8 | Third | Bathroom | 4 Pc Bath | ||
| Room 9 | Third | Bathroom | 3 Pc Bath | ||
| Room 10 | Third | Bedroom | 8.92 | 10 |
| Washroom Type | No. of Pieces | Level |
| Washroom Type 1 | 2 | Second |
| Washroom Type 2 | 3 | Third |
| Washroom Type 3 | 4 | Third |
| Washroom Type 4 | 0 | |
| Washroom Type 5 | 0 |
| Total Area: | 0.00 |
| Approximatly Age: | 0-5 |
| Property Type: | Att/Row/Townhouse |
| Style: | 3-Storey |
| Exterior: | Brick, Vinyl Siding |
| Garage Type: | Attached |
| (Parking/)Drive: | Private |
| Drive Parking Spaces: | 1 |
| Park #1 | |
| Parking Type: | Private |
| Park #2 | |
| Parking Type: | Private |
| Pool: | None |
| Laundry Access: | In-Suite Laun |
| Approximatly Age: | 0-5 |
| Approximatly Square Footage: | 1500-2000 |
| Property Features: | Park, School |
| CAC Included: | N |
| Water Included: | N |
| Cabel TV Included: | N |
| Common Elements Included: | N |
| Heat Included: | N |
| Parking Included: | Y |
| Condo Tax Included: | N |
| Building Insurance Included: | N |
| Fireplace/Stove: | N |
| Heat Type: | Forced Air |
| Central Air Conditioning: | Central Air |
| Central Vac: | N |
| Laundry Level: | Syste |
| Ensuite Laundry: | F |
| Sewers: | Sewer |
| Although the information displayed is believed to be accurate, no warranties or representations are made of any kind. |
| ROYAL LEPAGE BURLOAK REAL ESTATE SERVICES |
|
|

NASSER NADA
Broker
Dir:
416-859-5645
Bus:
905-507-4776
| Book Showing | Email a Friend |
Jump To:
At a Glance:
| Type: | Freehold - Att/Row/Townhouse |
| Area: | Hamilton |
| Municipality: | Hamilton |
| Neighbourhood: | Stoney Creek Mountain |
| Style: | 3-Storey |
| Approximate Age: | 0-5 |
| Beds: | 3 |
| Baths: | 3 |
| Fireplace: | N |
| Pool: | None |
Locatin Map:

