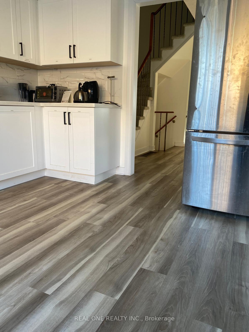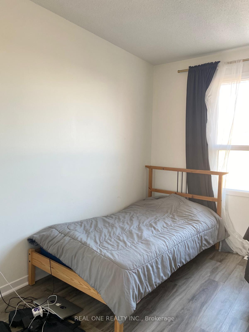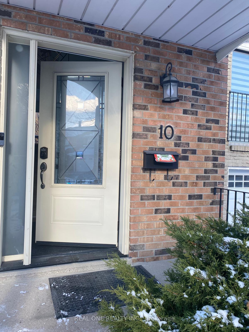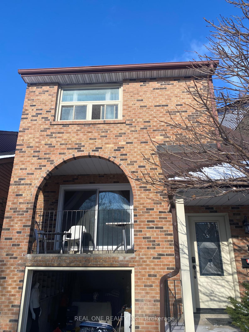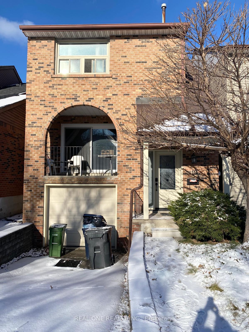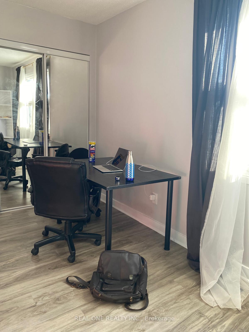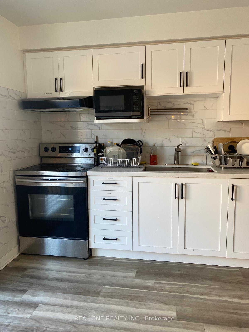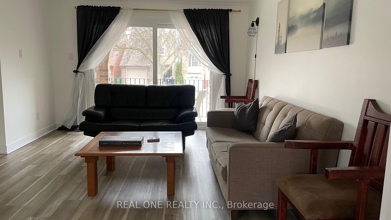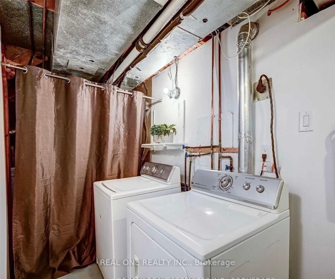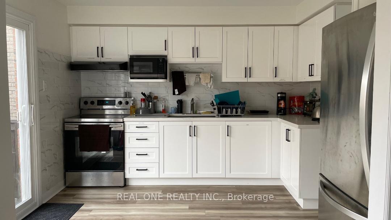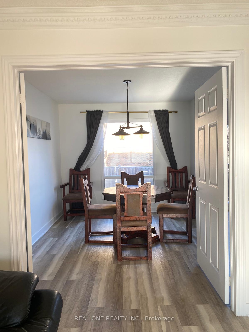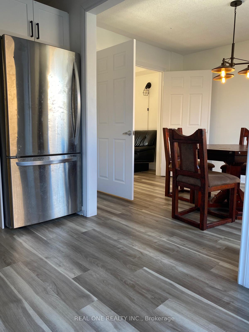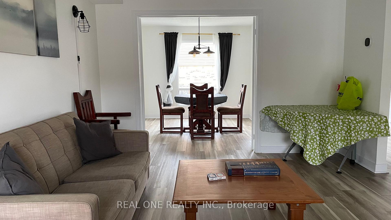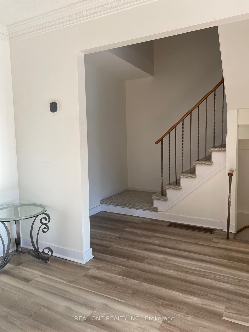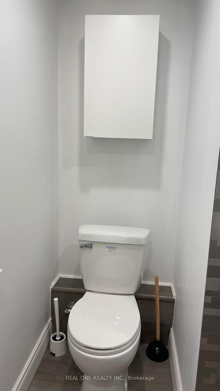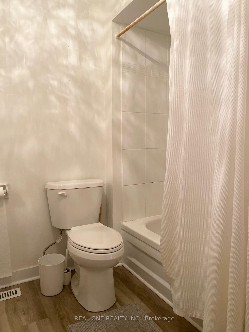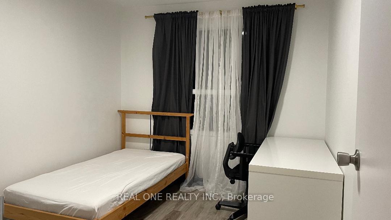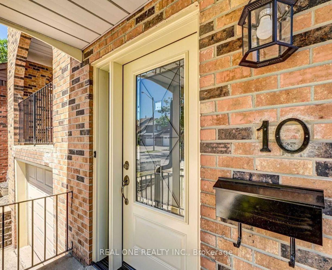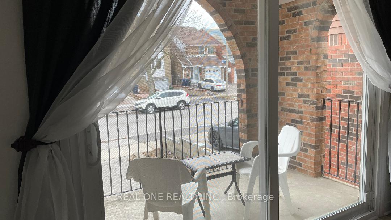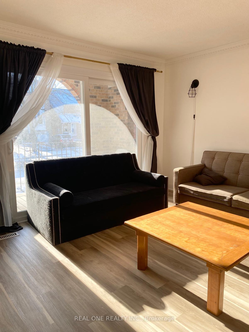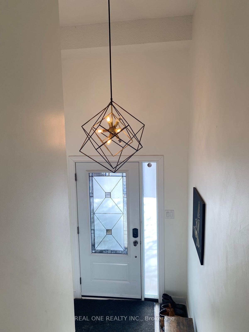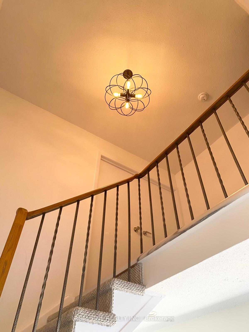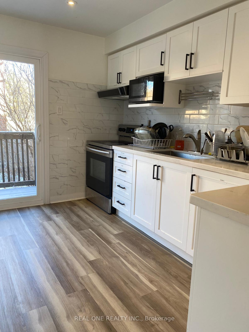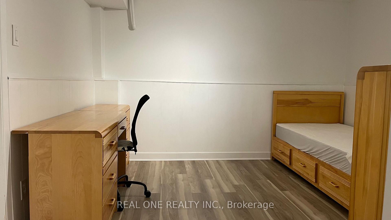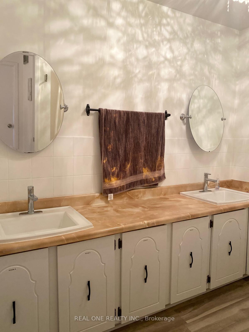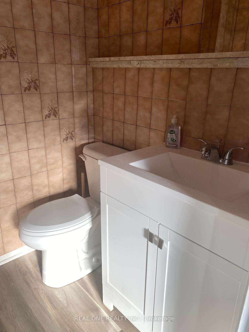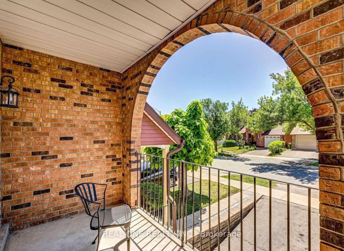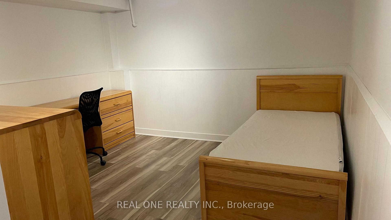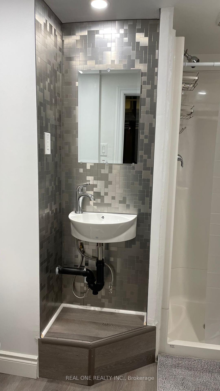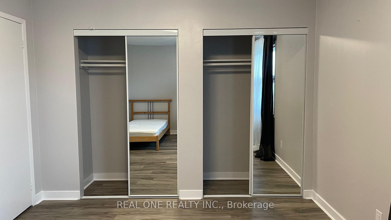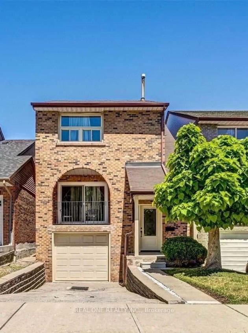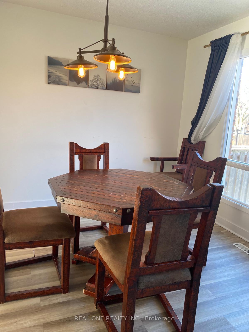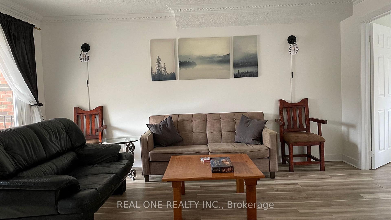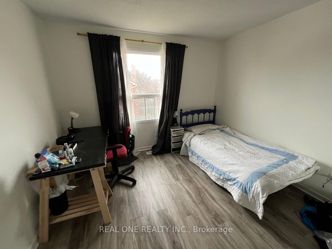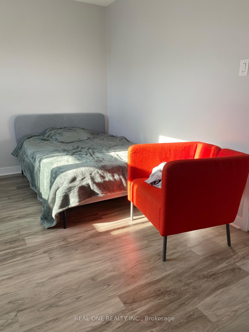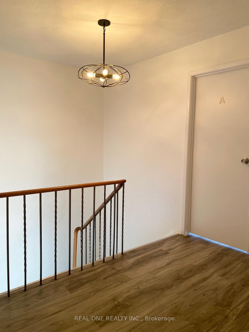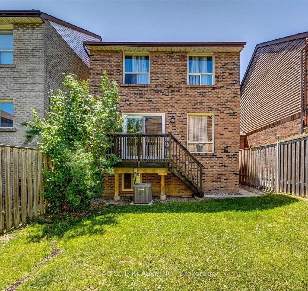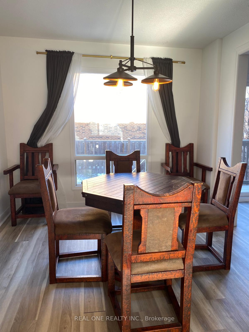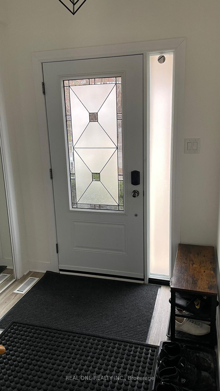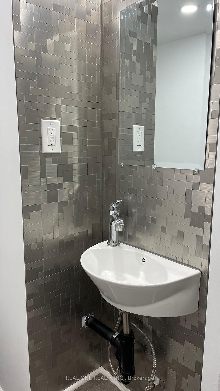$949,990
Available - For Sale
Listing ID: W11956560
10 Norbrook Cres , Toronto, M9V 4P8, Toronto
| Sun-filled South Facing Home Ideally Located in a Family-oriented neighbourhood. *MINS WALLKING* Distance to Humber College/Guelph-Humber University and Transits. This Well-kept Home in EXCELLENT CONDITION: offering 3 Bright Spacious Bedroom + (Bedroom/recreation) in Basement. 2 FULL Bathrooms + Powder room. Renovated Kitchen W/Quartz Counters W/Stainless Steels Appliances, Modern Lightings, Living Room W/ Crown Moulding, Pot Lights in Kitchen & Walk-Out To Balcony. <<<Very Cooperative Tenants>>>, This Beautiful Home can be your Family Home or continue as Income opportunity ! **EXTRAS** Kitchen: S/S Fridge, S/S Stove, Range hood, Laundry: White Washer & Dryer, Furnace, AC, Garage Door Opener W/One Remote, Existing Curtains and All Elfs |
| Price | $949,990 |
| Taxes: | $3197.24 |
| Occupancy: | Tenant |
| Address: | 10 Norbrook Cres , Toronto, M9V 4P8, Toronto |
| Directions/Cross Streets: | Norbrook/Woolscote |
| Rooms: | 6 |
| Rooms +: | 1 |
| Bedrooms: | 3 |
| Bedrooms +: | 0 |
| Family Room: | T |
| Basement: | Finished |
| Level/Floor | Room | Length(ft) | Width(ft) | Descriptions | |
| Room 1 | Main | Living Ro | 11.71 | 15.48 | W/O To Balcony, Vinyl Floor |
| Room 2 | Main | Dining Ro | 11.45 | 9.64 | Vinyl Floor, Window |
| Room 3 | Main | Kitchen | 10.46 | 11.41 | Vinyl Floor, Window |
| Room 4 | Second | Primary B | 14.69 | 10.82 | Vinyl Floor, Double Closet |
| Room 5 | Second | Bedroom 2 | 10.89 | 11.15 | Vinyl Floor, Closet |
| Room 6 | Second | Bedroom 3 | 11.15 | 9.12 | Vinyl Floor, Closet |
| Room 7 | Basement | Bedroom | 11.48 | 11.15 | Vinyl Floor, Access To Garage |
| Washroom Type | No. of Pieces | Level |
| Washroom Type 1 | 2 | Main |
| Washroom Type 2 | 5 | Upper |
| Washroom Type 3 | 3 | Lower |
| Washroom Type 4 | 0 | |
| Washroom Type 5 | 0 |
| Total Area: | 0.00 |
| Approximatly Age: | 31-50 |
| Property Type: | Detached |
| Style: | 2-Storey |
| Exterior: | Brick |
| Garage Type: | Attached |
| (Parking/)Drive: | Private |
| Drive Parking Spaces: | 1 |
| Park #1 | |
| Parking Type: | Private |
| Park #2 | |
| Parking Type: | Private |
| Pool: | None |
| Approximatly Age: | 31-50 |
| Approximatly Square Footage: | 1100-1500 |
| Property Features: | Fenced Yard, Hospital |
| CAC Included: | N |
| Water Included: | N |
| Cabel TV Included: | N |
| Common Elements Included: | N |
| Heat Included: | N |
| Parking Included: | N |
| Condo Tax Included: | N |
| Building Insurance Included: | N |
| Fireplace/Stove: | N |
| Heat Type: | Forced Air |
| Central Air Conditioning: | Central Air |
| Central Vac: | N |
| Laundry Level: | Syste |
| Ensuite Laundry: | F |
| Elevator Lift: | False |
| Sewers: | Sewer |
| Utilities-Cable: | Y |
| Utilities-Hydro: | Y |
$
%
Years
This calculator is for demonstration purposes only. Always consult a professional
financial advisor before making personal financial decisions.
| Although the information displayed is believed to be accurate, no warranties or representations are made of any kind. |
| REAL ONE REALTY INC. |
|
|

NASSER NADA
Broker
Dir:
416-859-5645
Bus:
905-507-4776
| Book Showing | Email a Friend |
Jump To:
At a Glance:
| Type: | Freehold - Detached |
| Area: | Toronto |
| Municipality: | Toronto W10 |
| Neighbourhood: | West Humber-Clairville |
| Style: | 2-Storey |
| Approximate Age: | 31-50 |
| Tax: | $3,197.24 |
| Beds: | 3 |
| Baths: | 3 |
| Fireplace: | N |
| Pool: | None |
Locatin Map:
Payment Calculator:

