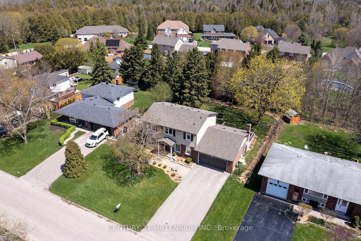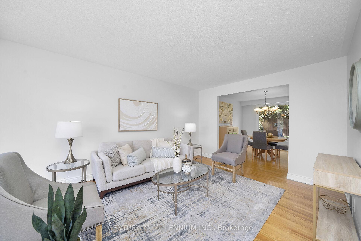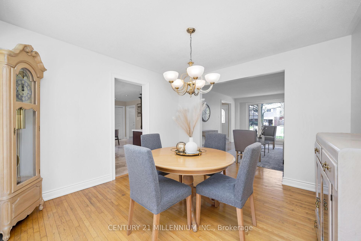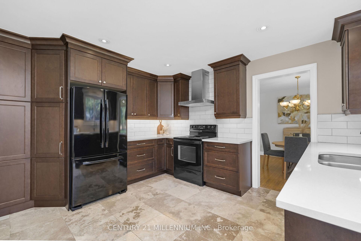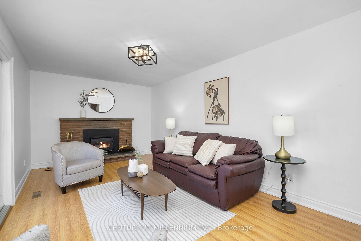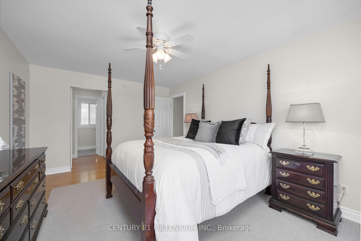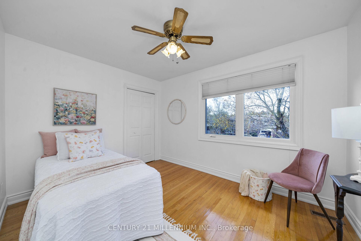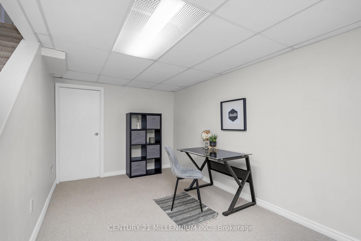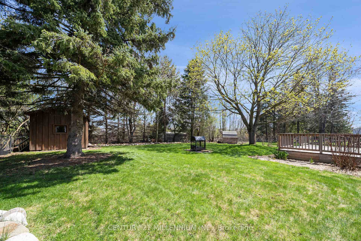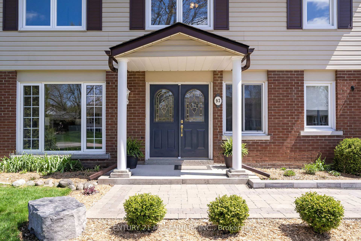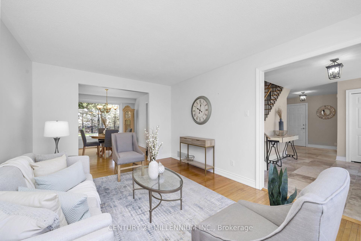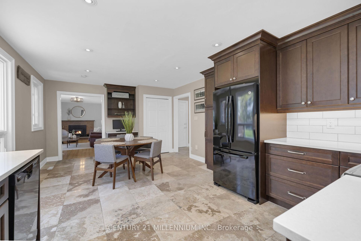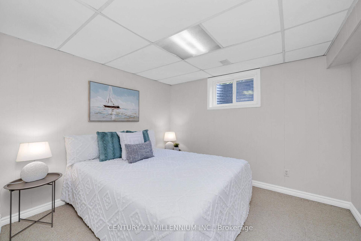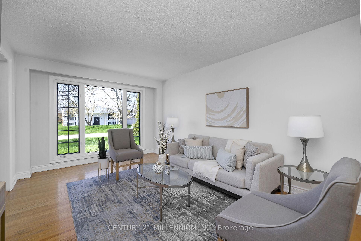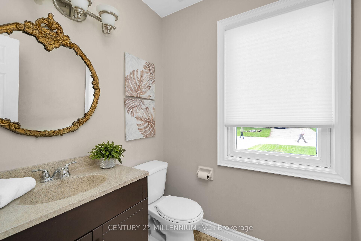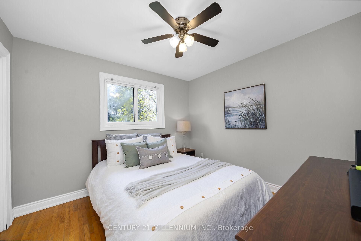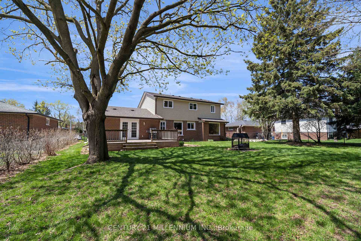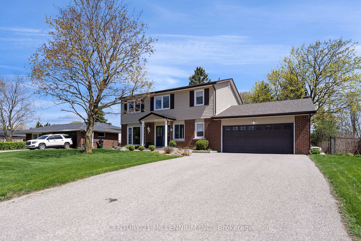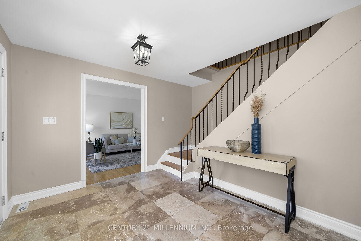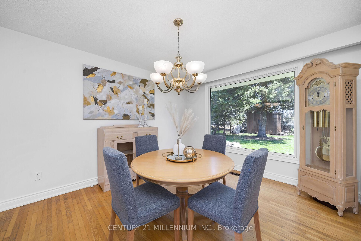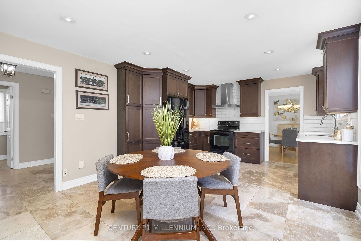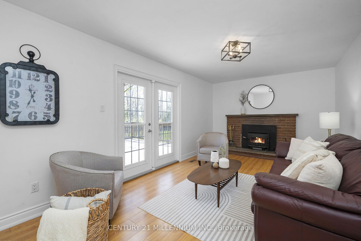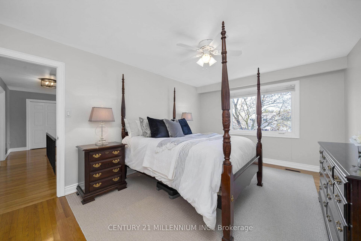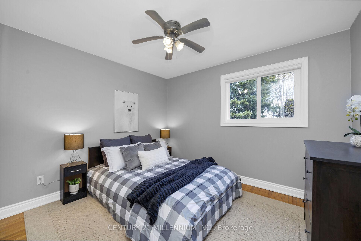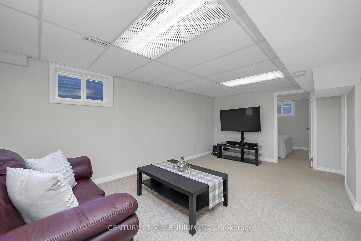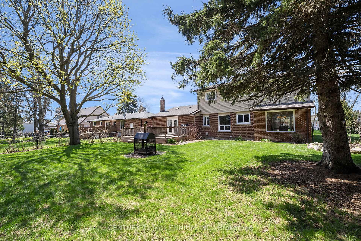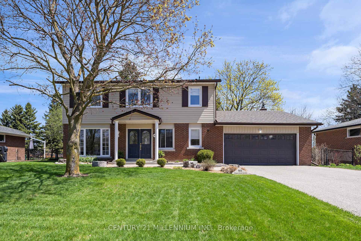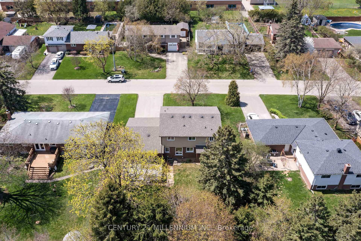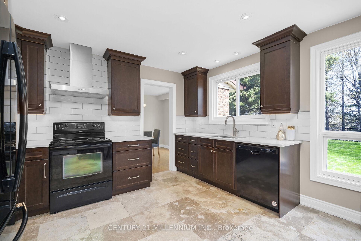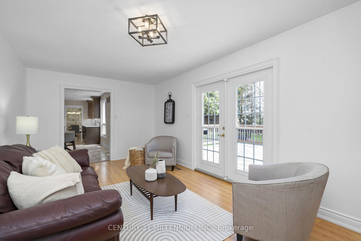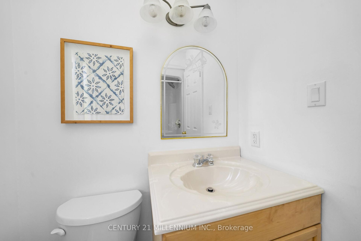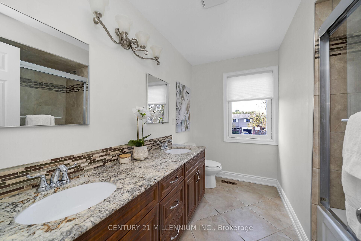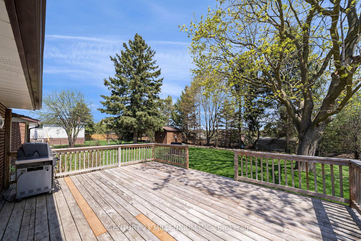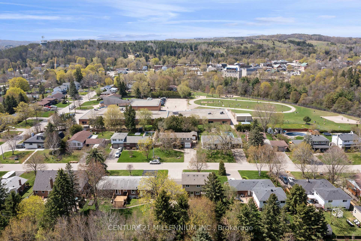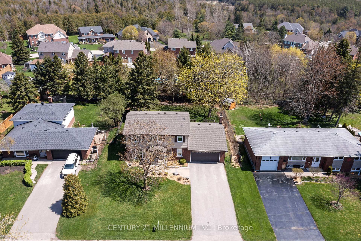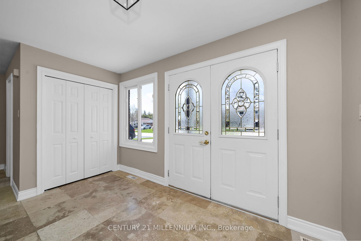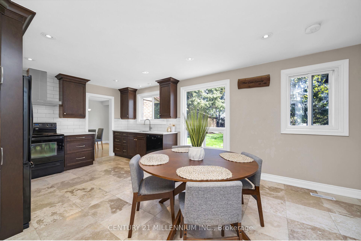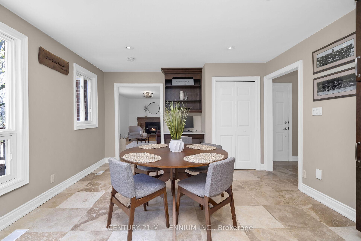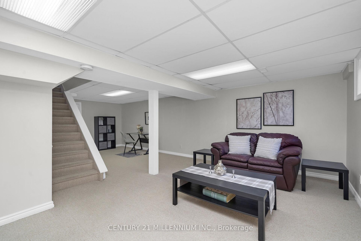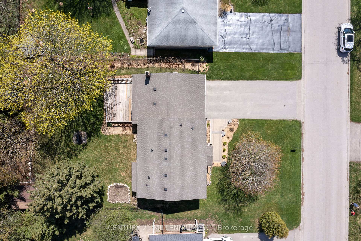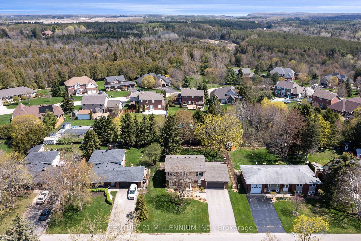$1,169,000
Available - For Sale
Listing ID: X12133575
92 Waterford Driv , Erin, N0B 1T0, Wellington
| Imagine living in a wonderful family home nestled in the picturesque Village of Erin characterized by its warm, inviting atmosphere and spacious design. Lovely curb appeal, on a much sought after street, surrounded by fabulous neighbours who genuinely care for each other. Step into the large foyer that opens to the living/dining room with floor to ceiling windows. The kitchen has beautiful cabinetry and design, and big enough for a large kitchen table. Oh wait, there is also a main floor family room with wood burning fireplace that opens to the huge deck in the fully fenced backyard with fabulous trees giving you all the privacy. Upstairs you will find four spacious bedrooms and two baths, all with large windows letting the sun to shine in. Meander down to the lower level to find a big rec room plus another bedroom. The two-car garage fits two easily and the driveway will hold another six. A simple 35-minute commute to the GTA, or 15 mins to the GO train to take you right into the city, yet you know you are coming back to the peace of Erin. Spend your summer nights around the backyard bonfire while you enjoy the countless shimmering stars against the deep navy backdrop of night. Yes, this is home, and time for you to make memories here. |
| Price | $1,169,000 |
| Taxes: | $5994.00 |
| Assessment Year: | 2024 |
| Occupancy: | Owner |
| Address: | 92 Waterford Driv , Erin, N0B 1T0, Wellington |
| Acreage: | < .50 |
| Directions/Cross Streets: | Millwood Road and Waterford Drive |
| Rooms: | 9 |
| Rooms +: | 4 |
| Bedrooms: | 4 |
| Bedrooms +: | 1 |
| Family Room: | T |
| Basement: | Finished |
| Level/Floor | Room | Length(ft) | Width(ft) | Descriptions | |
| Room 1 | Main | Foyer | 10.89 | 9.32 | Tile Floor, Double Closet |
| Room 2 | Main | Living Ro | 16.86 | 11.35 | Hardwood Floor, Picture Window, Overlooks Frontyard |
| Room 3 | Main | Dining Ro | 12.17 | 11.12 | Hardwood Floor, Open Stairs, Overlooks Backyard |
| Room 4 | Main | Kitchen | 20.43 | 12.76 | Eat-in Kitchen, Pantry, Quartz Counter |
| Room 5 | Main | Family Ro | 19.75 | 10.66 | Laminate, Fireplace, W/O To Deck |
| Room 6 | Second | Primary B | 16.4 | 9.84 | Hardwood Floor, Ceiling Fan(s), 4 Pc Ensuite |
| Room 7 | Second | Bedroom 2 | 10.73 | 9.97 | Hardwood Floor, Closet, Ceiling Fan(s) |
| Room 8 | Second | Bedroom 3 | 12.04 | 3.28 | Hardwood Floor, Closet, Ceiling Fan(s) |
| Room 9 | Second | Bedroom 4 | 11.22 | 9.84 | Hardwood Floor, Closet, Ceiling Fan(s) |
| Room 10 | Lower | Recreatio | 25.88 | 18.53 | Broadloom, Window |
| Room 11 | Lower | Bedroom 5 | 10.3 | 9.74 | Broadloom, Window, Closet |
| Room 12 | Lower | Laundry | 17.45 | 8.46 | Laundry Sink, Closet, Concrete Floor |
| Room 13 | Lower | Furnace R | 20.99 | 10.14 | Concrete Floor, Unfinished |
| Washroom Type | No. of Pieces | Level |
| Washroom Type 1 | 2 | Main |
| Washroom Type 2 | 4 | Second |
| Washroom Type 3 | 5 | Second |
| Washroom Type 4 | 0 | |
| Washroom Type 5 | 0 |
| Total Area: | 0.00 |
| Approximatly Age: | 51-99 |
| Property Type: | Detached |
| Style: | 2-Storey |
| Exterior: | Brick, Vinyl Siding |
| Garage Type: | Attached |
| (Parking/)Drive: | Private Do |
| Drive Parking Spaces: | 6 |
| Park #1 | |
| Parking Type: | Private Do |
| Park #2 | |
| Parking Type: | Private Do |
| Pool: | None |
| Other Structures: | Garden Shed |
| Approximatly Age: | 51-99 |
| Approximatly Square Footage: | 2000-2500 |
| Property Features: | Fenced Yard, Level |
| CAC Included: | N |
| Water Included: | N |
| Cabel TV Included: | N |
| Common Elements Included: | N |
| Heat Included: | N |
| Parking Included: | N |
| Condo Tax Included: | N |
| Building Insurance Included: | N |
| Fireplace/Stove: | Y |
| Heat Type: | Forced Air |
| Central Air Conditioning: | Central Air |
| Central Vac: | Y |
| Laundry Level: | Syste |
| Ensuite Laundry: | F |
| Sewers: | Septic |
| Utilities-Cable: | A |
| Utilities-Hydro: | Y |
$
%
Years
This calculator is for demonstration purposes only. Always consult a professional
financial advisor before making personal financial decisions.
| Although the information displayed is believed to be accurate, no warranties or representations are made of any kind. |
| CENTURY 21 MILLENNIUM INC. |
|
|

NASSER NADA
Broker
Dir:
416-859-5645
Bus:
905-507-4776
| Virtual Tour | Book Showing | Email a Friend |
Jump To:
At a Glance:
| Type: | Freehold - Detached |
| Area: | Wellington |
| Municipality: | Erin |
| Neighbourhood: | Erin |
| Style: | 2-Storey |
| Approximate Age: | 51-99 |
| Tax: | $5,994 |
| Beds: | 4+1 |
| Baths: | 3 |
| Fireplace: | Y |
| Pool: | None |
Locatin Map:
Payment Calculator:

