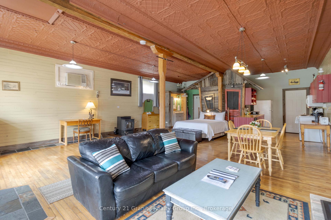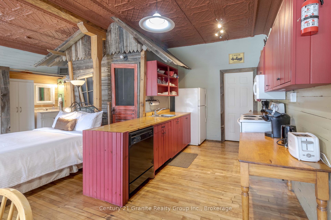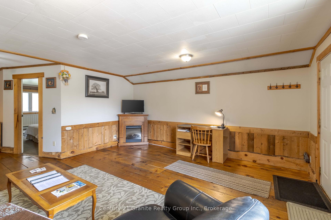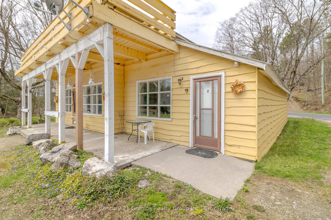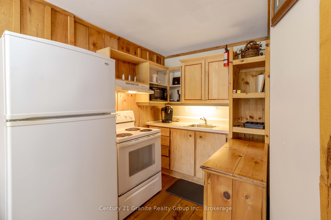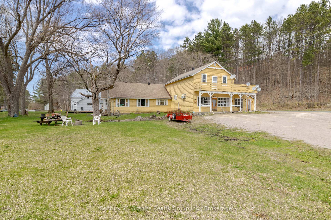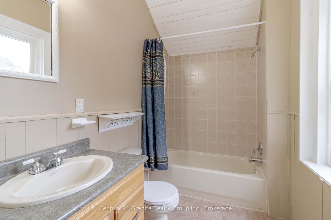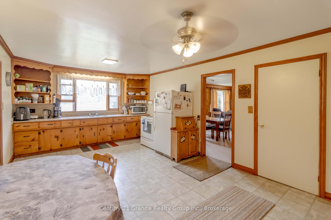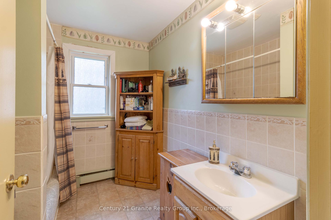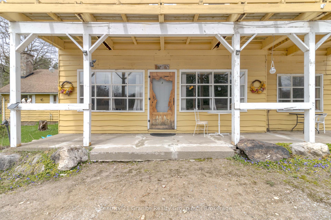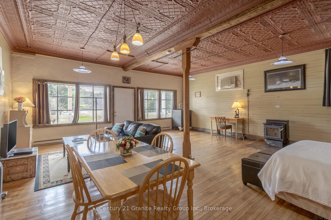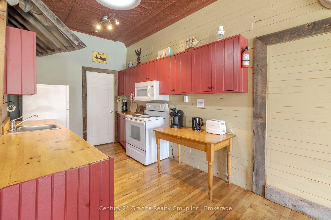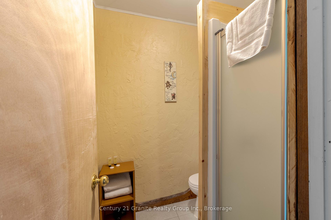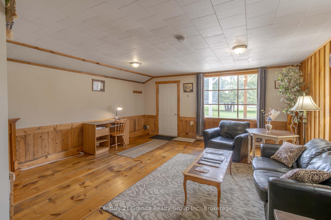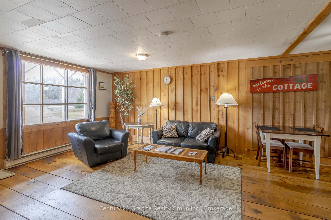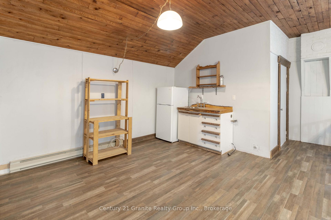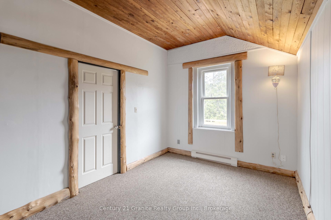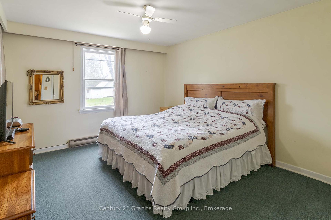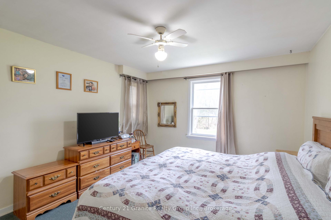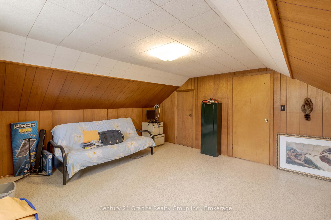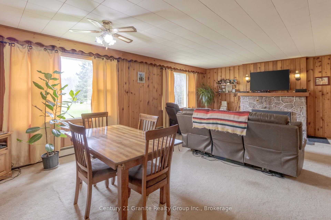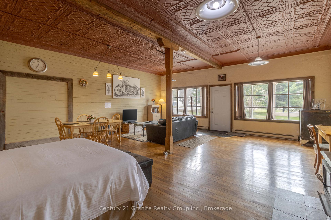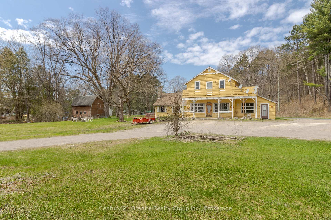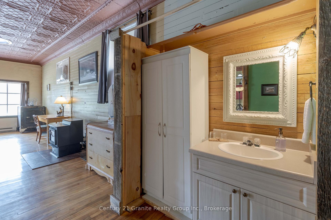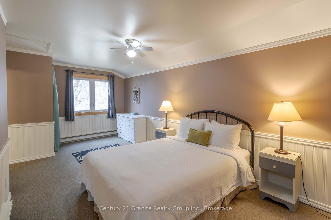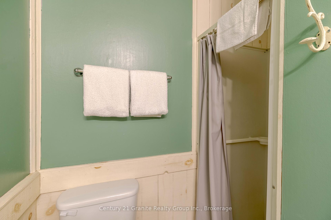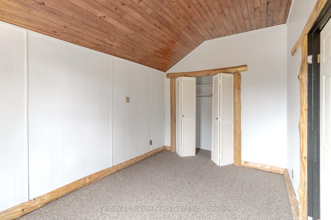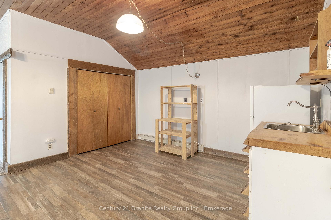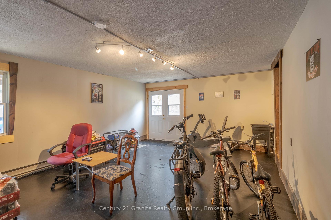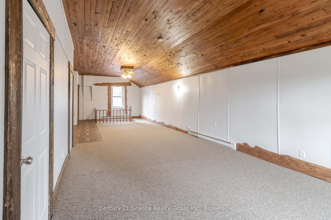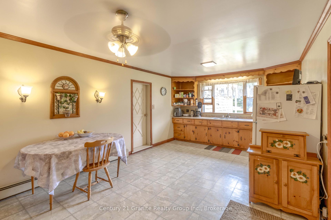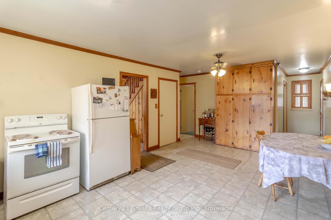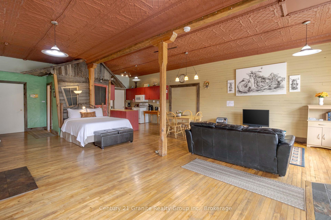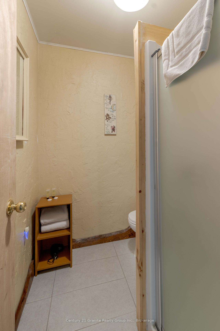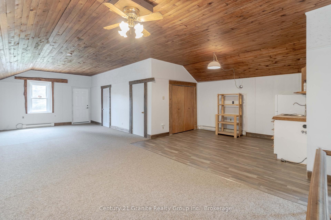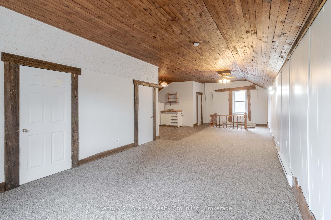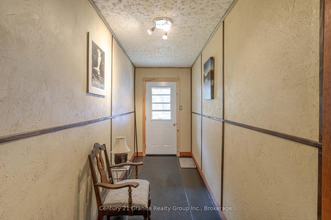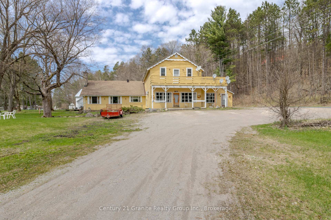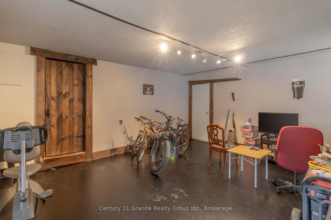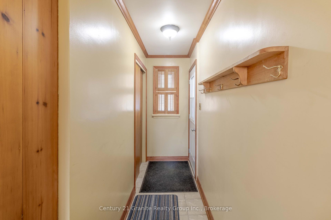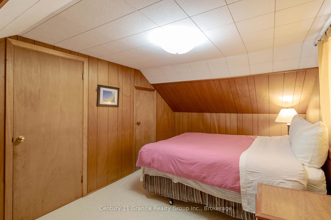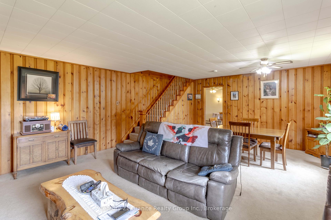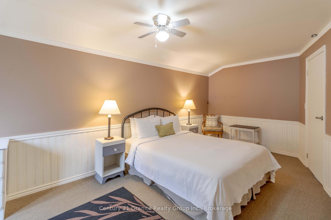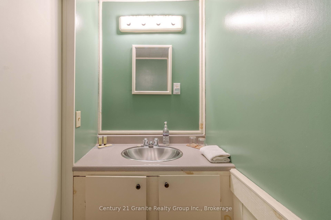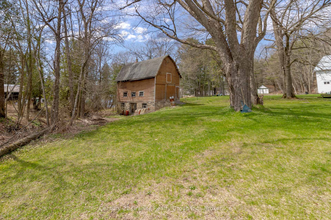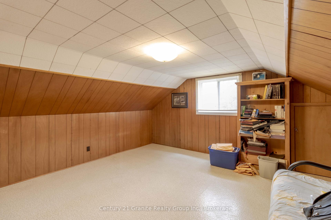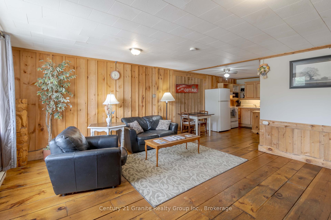$649,000
Available - For Sale
Listing ID: X12132950
9271 Highway 118 N/A , Minden Hills, K0M 2K0, Haliburton
| Carnarvon Investment Property with Multi-Unit Income Potential! Explore this versatile Carnarvon investment property, ideal for generating rental income or accommodating multiple families. The main house features a spacious open-concept living and dining area with large windows, a roomy kitchen, and a primary bedroom on the main floor. This portion of the building includes 4 bedrooms in total, along with a 4-piece bathroom and an unfinished lower level, offering ample space for customization or storage. In addition to the main house, the property has three updated rental units. These are accessible from inside the main house via a landing off the kitchen, as well as through separate exterior entrances. The rental units consist of two one-bedroom apartments and one bachelor suite, providing a total of 7 bedrooms, 4 bathrooms, and 4 kitchens throughout the entire building. The current owners use the main house as their primary residence while renting out two units on Airbnb. The third unit, a newly renovated upper-level space, is currently rented long term. The property has been well-maintained with several upgrades, including a new oil tank and new shingles, ensuring peace of mind for future owners and tenants. Conveniently located on a major highway with easy access to Haliburton and Minden, this large building offers various possibilities for use. Whether you want to continue its current mix of income and residential living, share it with another family, create an in-law suite, or use it as a studio or office space, the flexibility is yours. Don't miss this amazing opportunity. Schedule your viewing today! |
| Price | $649,000 |
| Taxes: | $3188.50 |
| Occupancy: | Owner+T |
| Address: | 9271 Highway 118 N/A , Minden Hills, K0M 2K0, Haliburton |
| Acreage: | < .50 |
| Directions/Cross Streets: | Highway 118 & East Road |
| Rooms: | 24 |
| Rooms +: | 0 |
| Bedrooms: | 7 |
| Bedrooms +: | 0 |
| Family Room: | F |
| Basement: | Unfinished, Full |
| Level/Floor | Room | Length(ft) | Width(ft) | Descriptions | |
| Room 1 | Main | Kitchen | 20.66 | 12.6 | |
| Room 2 | Main | Living Ro | 17.32 | 14.17 | |
| Room 3 | Main | Dining Ro | 14.4 | 14.24 | |
| Room 4 | Main | Foyer | 8.92 | 9.91 | |
| Room 5 | Main | Primary B | 14.01 | 11.84 | |
| Room 6 | Main | Bedroom | 9.91 | 8.59 | |
| Room 7 | Main | Bathroom | 8.59 | 6.82 | |
| Room 8 | Main | Recreatio | 18.24 | 15.25 | |
| Room 9 | Second | Bedroom | 15.68 | 9.32 | |
| Room 10 | Second | Bedroom | 15.68 | 14.66 | |
| Room 11 | Second | Sitting | 15.68 | 11.84 | |
| Room 12 | Main | Other | 20.73 | 11.32 | |
| Room 13 | Main | Living Ro | 22.99 | 12.5 | |
| Room 14 | Main | Bedroom | 14.07 | 11.25 |
| Washroom Type | No. of Pieces | Level |
| Washroom Type 1 | 4 | Main |
| Washroom Type 2 | 3 | Main |
| Washroom Type 3 | 4 | Second |
| Washroom Type 4 | 0 | |
| Washroom Type 5 | 0 |
| Total Area: | 0.00 |
| Property Type: | Detached |
| Style: | 2-Storey |
| Exterior: | Wood |
| Garage Type: | None |
| (Parking/)Drive: | Front Yard |
| Drive Parking Spaces: | 20 |
| Park #1 | |
| Parking Type: | Front Yard |
| Park #2 | |
| Parking Type: | Front Yard |
| Park #3 | |
| Parking Type: | Other |
| Pool: | None |
| Approximatly Square Footage: | 3500-5000 |
| CAC Included: | N |
| Water Included: | N |
| Cabel TV Included: | N |
| Common Elements Included: | N |
| Heat Included: | N |
| Parking Included: | N |
| Condo Tax Included: | N |
| Building Insurance Included: | N |
| Fireplace/Stove: | N |
| Heat Type: | Forced Air |
| Central Air Conditioning: | Wall Unit(s |
| Central Vac: | N |
| Laundry Level: | Syste |
| Ensuite Laundry: | F |
| Elevator Lift: | False |
| Sewers: | Septic |
| Water: | Dug Well |
| Water Supply Types: | Dug Well |
| Utilities-Hydro: | Y |
$
%
Years
This calculator is for demonstration purposes only. Always consult a professional
financial advisor before making personal financial decisions.
| Although the information displayed is believed to be accurate, no warranties or representations are made of any kind. |
| Century 21 Granite Realty Group Inc. |
|
|

NASSER NADA
Broker
Dir:
416-859-5645
Bus:
905-507-4776
| Book Showing | Email a Friend |
Jump To:
At a Glance:
| Type: | Freehold - Detached |
| Area: | Haliburton |
| Municipality: | Minden Hills |
| Neighbourhood: | Minden |
| Style: | 2-Storey |
| Tax: | $3,188.5 |
| Beds: | 7 |
| Baths: | 4 |
| Fireplace: | N |
| Pool: | None |
Locatin Map:
Payment Calculator:

