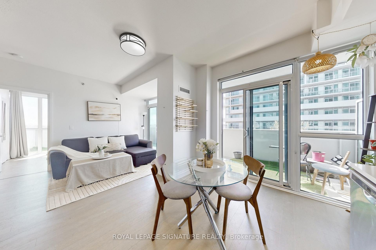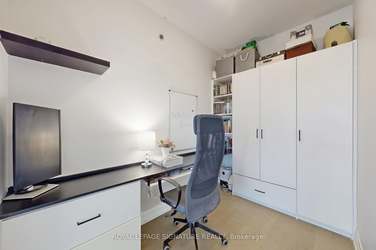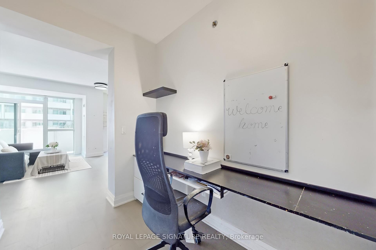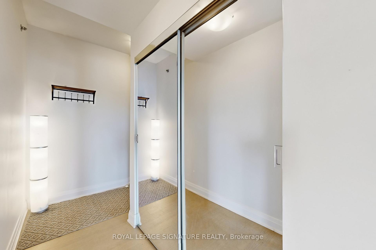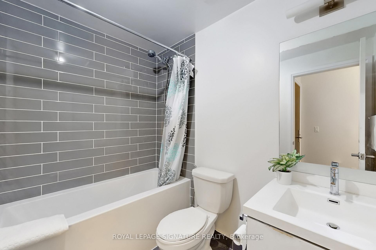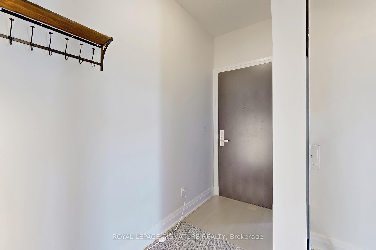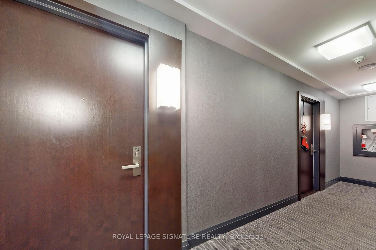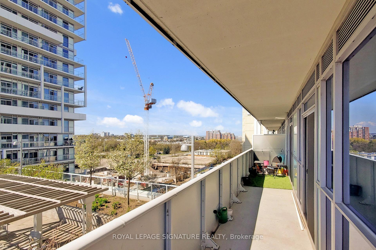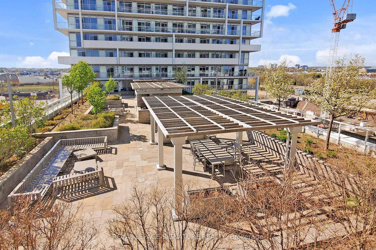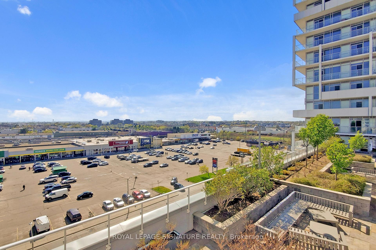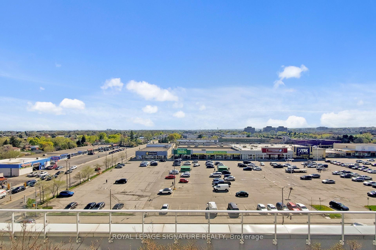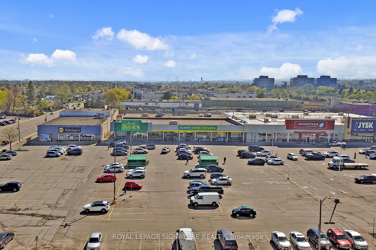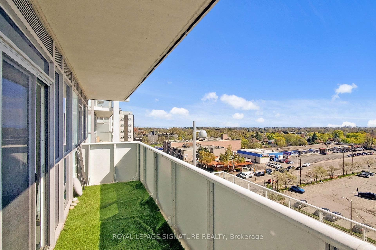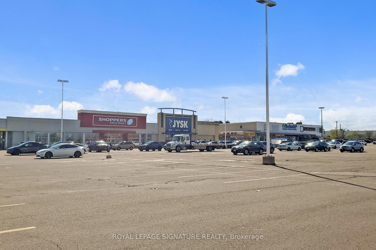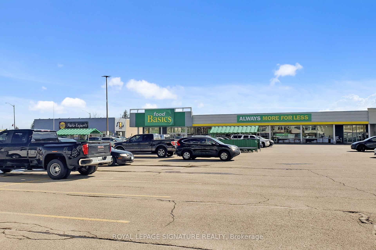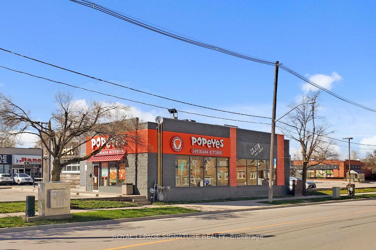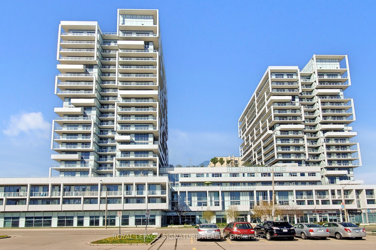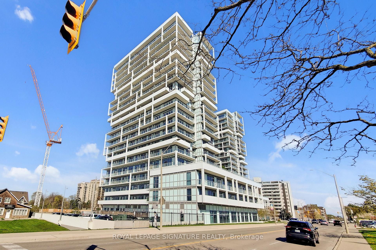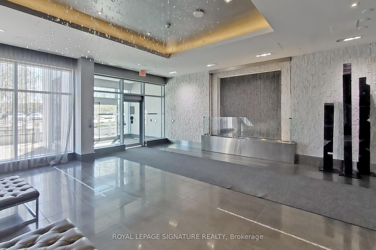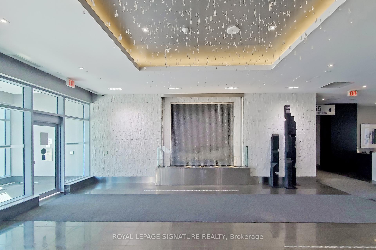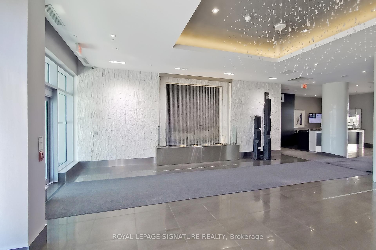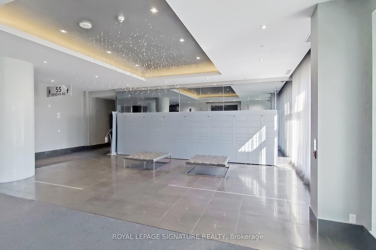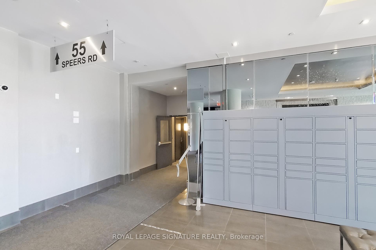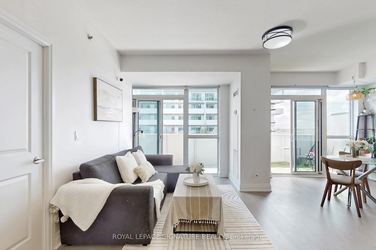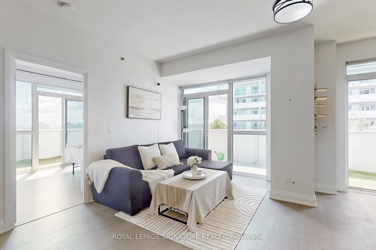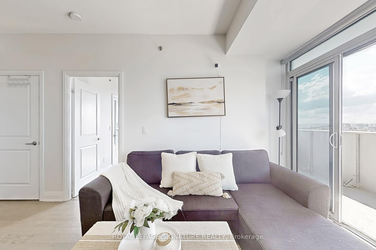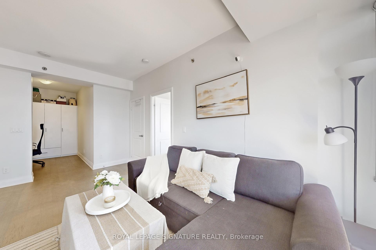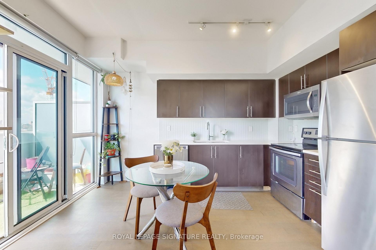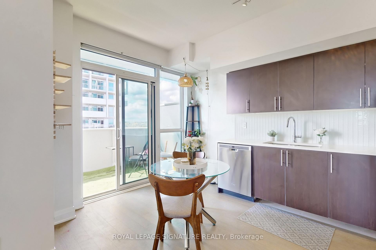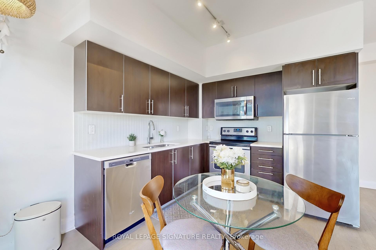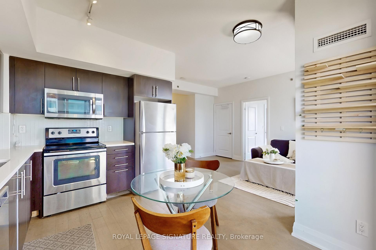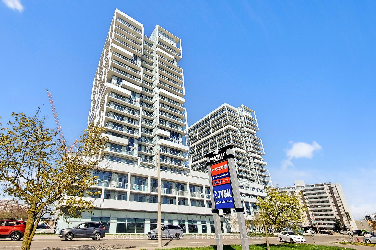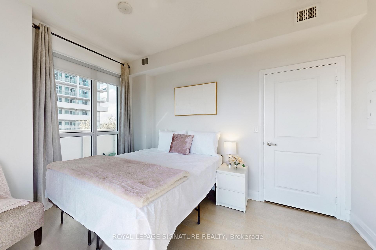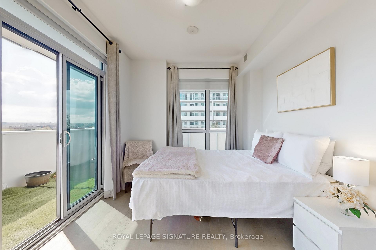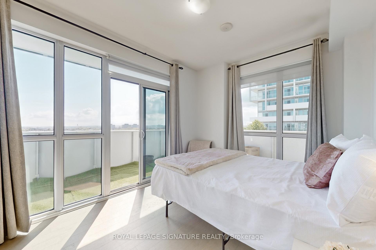$540,000
Available - For Sale
Listing ID: W12133559
55 Speers Road , Oakville, L6K 0H9, Halton
| Welcome to this spacious and sun-drenched corner suite offering 230 sq. ft. of wraparound terrace with panoramic views of Old Oakville, Lake Ontario, and a vibrant rooftop terrace. This beautifully designed home features an open-concept layout ideal for both relaxed living and effortless entertaining, with wall-to-wall, floor-to-ceiling windows and engineered hardwood flooring throughout. Walk-outs from the kitchen, living room, and bedroom provide seamless access to the expansive outdoor space, complete with astroturf and captivating views that extend across the city scape and waterfront. The kitchen offers a generous layout with a bright breakfast area, stainless steel appliances, and plenty of cabinet space. The primary bedroom is bright and inviting, complete with a thoughtfully designed walk-in closet. A large separate den provides flexibility to be used as a home office, dining room, or even an additional bedroom. The modern 4-piece bathroom features a deep soaker tub and stylish finishes. In-suite laundry, one underground parking spot, and a storage locker are included. Residents enjoy an exceptional array of amenities including a rooftop terrace with BBQs, an indoor swimming pool, hot tub, sauna, and fully equipped fitness room. Additional conveniences include underground visitor parking, a car and pet wash station, guest suites, and professional concierge and security services. Perfectly located just minutes from the Oakville GO Station, QEW, lakefront trails, boutique shops, fine dining, and all that downtown Oakville has to offer. For a link to the homes virtual tour, copy and paste this url https://www.winsold.com/tour/401107 |
| Price | $540,000 |
| Taxes: | $2319.34 |
| Occupancy: | Owner |
| Address: | 55 Speers Road , Oakville, L6K 0H9, Halton |
| Postal Code: | L6K 0H9 |
| Province/State: | Halton |
| Directions/Cross Streets: | Speers Rd & Kerr Rd |
| Level/Floor | Room | Length(ft) | Width(ft) | Descriptions | |
| Room 1 | Main | Living Ro | 17.25 | 10.76 | Balcony |
| Room 2 | Main | Kitchen | 13.32 | 9.09 | Balcony |
| Room 3 | Main | Bedroom | 12.92 | 10.23 | Balcony |
| Room 4 | Main | Den | 9.68 | 6.2 |
| Washroom Type | No. of Pieces | Level |
| Washroom Type 1 | 4 | Main |
| Washroom Type 2 | 0 | |
| Washroom Type 3 | 0 | |
| Washroom Type 4 | 0 | |
| Washroom Type 5 | 0 |
| Total Area: | 0.00 |
| Approximatly Age: | 6-10 |
| Washrooms: | 1 |
| Heat Type: | Forced Air |
| Central Air Conditioning: | Central Air |
$
%
Years
This calculator is for demonstration purposes only. Always consult a professional
financial advisor before making personal financial decisions.
| Although the information displayed is believed to be accurate, no warranties or representations are made of any kind. |
| ROYAL LEPAGE SIGNATURE REALTY |
|
|

NASSER NADA
Broker
Dir:
416-859-5645
Bus:
905-507-4776
| Virtual Tour | Book Showing | Email a Friend |
Jump To:
At a Glance:
| Type: | Com - Condo Apartment |
| Area: | Halton |
| Municipality: | Oakville |
| Neighbourhood: | 1013 - OO Old Oakville |
| Style: | 1 Storey/Apt |
| Approximate Age: | 6-10 |
| Tax: | $2,319.34 |
| Maintenance Fee: | $610.05 |
| Beds: | 1+1 |
| Baths: | 1 |
| Fireplace: | N |
Locatin Map:
Payment Calculator:

