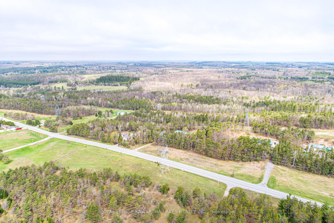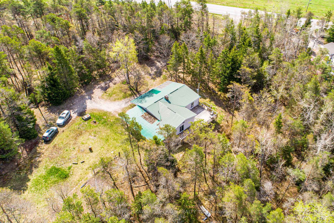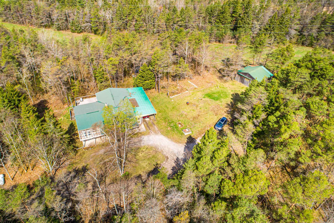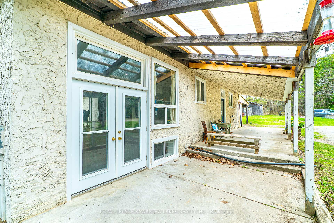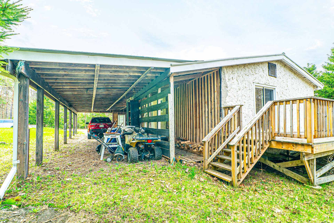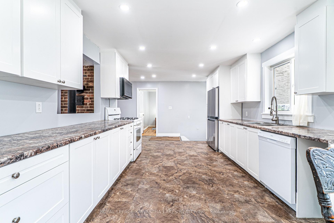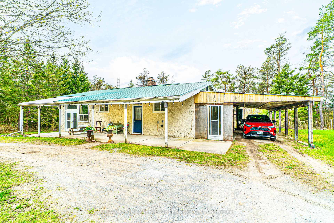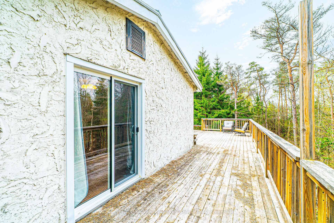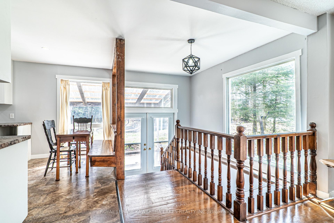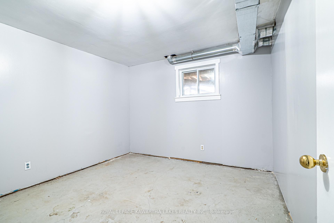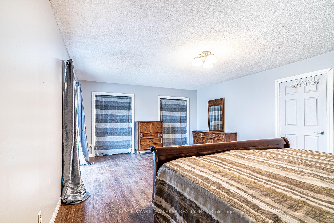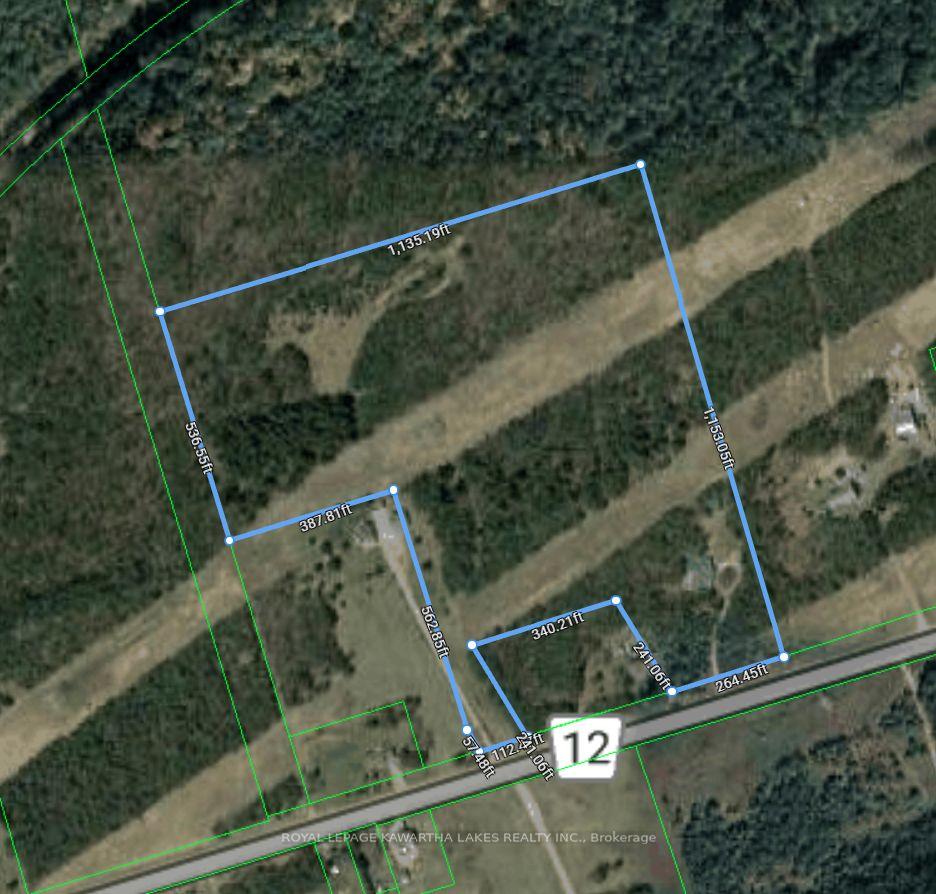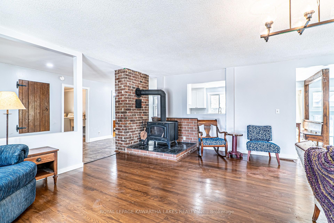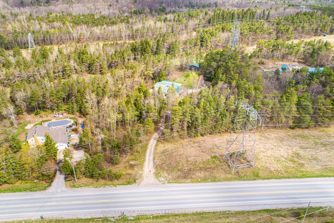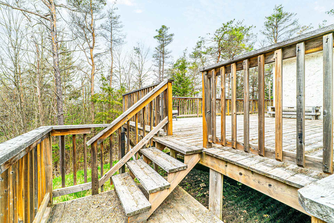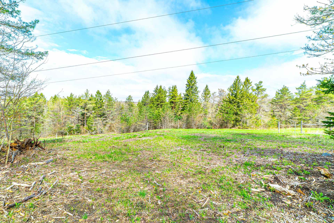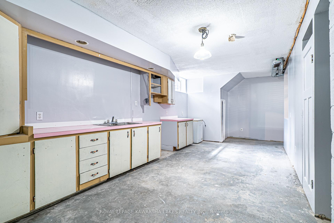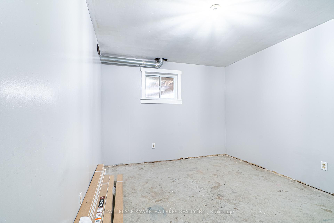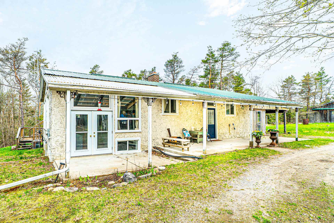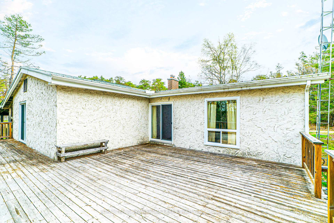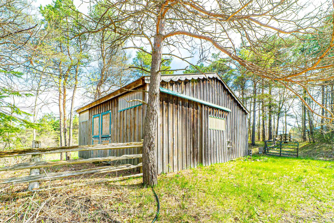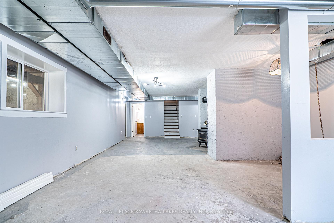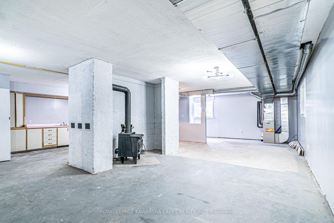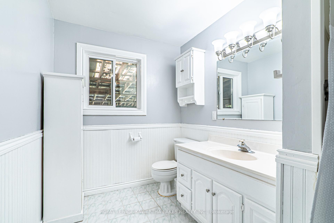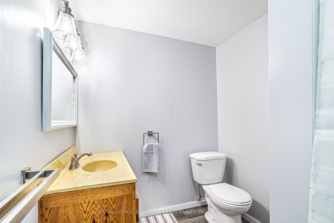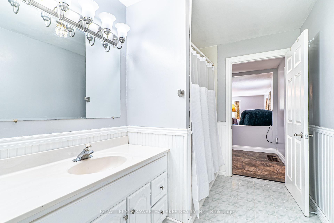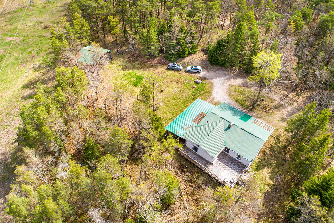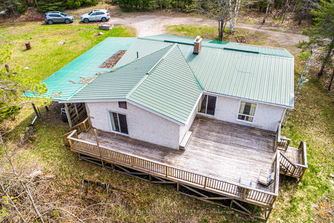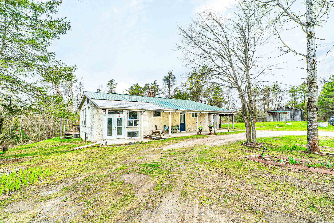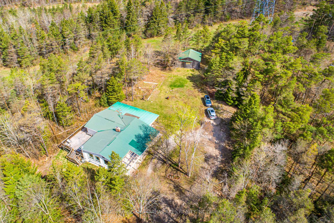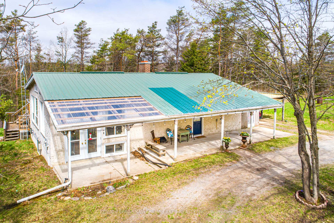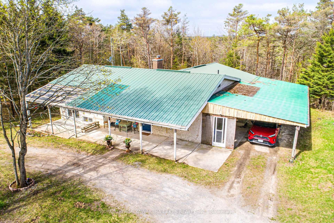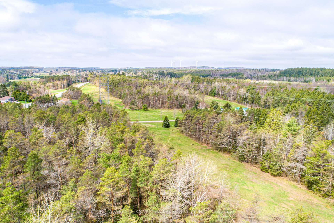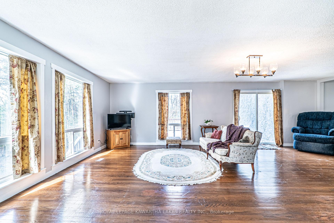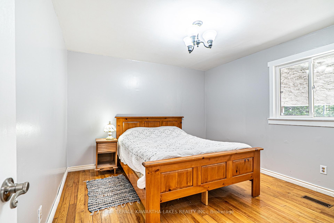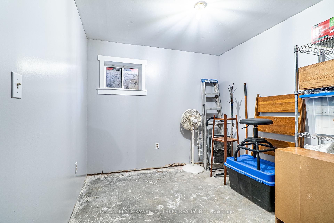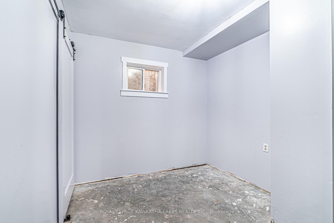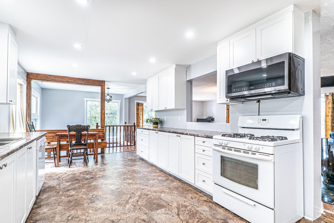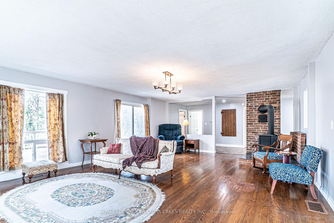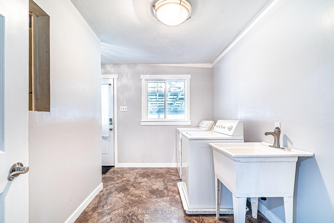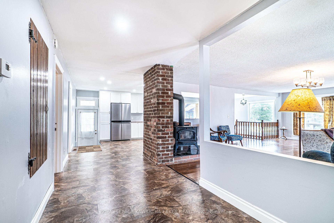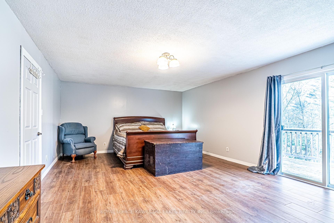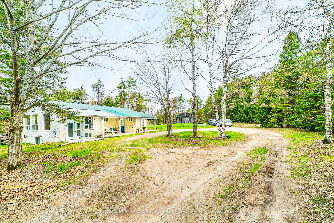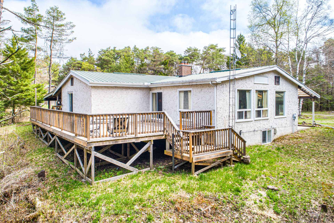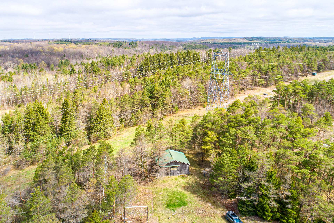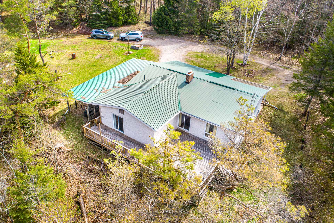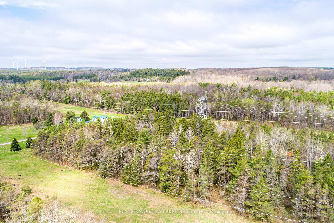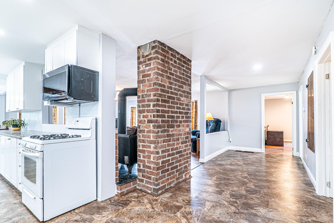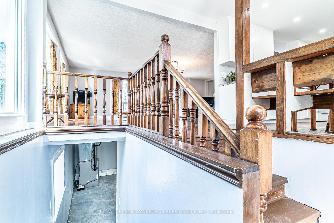$890,000
Available - For Sale
Listing ID: X12133453
219 Pontypool Road , Kawartha Lakes, L0A 1K0, Kawartha Lakes
| Enjoy the best of country living with city convenience on this 22.04 acre property in Pontypool, just 30 minutes to both Lindsay and Oshawa, and minutes to Hwy 407. High speed internet is available, making remote work a breeze. The 6-bedroom, 2-bath raised bungalow features an eat-in kitchen with walkout to the covered porch, a cozy living room with wood stove, a primary bedroom with his and hers closets and a walkout to the deck, a second bedroom, 4-piece bath, and laundry room on the main level. The full basement offers 4 additional bedrooms, a 4-piece bath, a large rec room with a wood stove, a pantry, and a utility room. Outside, you'll find a barn (7.35 x 8.49m) with hydro and water, a spacious carport (9.14 x 5.63m), a large driveway, and a drilled well. This is a fantastic option for families, hobby famers, or those seeking space and privacy with easy access to everything! |
| Price | $890,000 |
| Taxes: | $4960.77 |
| Assessment Year: | 2025 |
| Occupancy: | Owner |
| Address: | 219 Pontypool Road , Kawartha Lakes, L0A 1K0, Kawartha Lakes |
| Acreage: | 10-24.99 |
| Directions/Cross Streets: | HWY 35/PONTYPOOL RD |
| Rooms: | 6 |
| Rooms +: | 8 |
| Bedrooms: | 2 |
| Bedrooms +: | 4 |
| Family Room: | F |
| Basement: | Full, Partially Fi |
| Level/Floor | Room | Length(ft) | Width(ft) | Descriptions | |
| Room 1 | Main | Kitchen | 23.55 | 11.09 | Eat-in Kitchen, Laminate, W/O To Porch |
| Room 2 | Main | Living Ro | 24.6 | 17.94 | Wood Stove, Hardwood Floor, W/O To Deck |
| Room 3 | Main | Bedroom | 11.78 | 11.48 | Hardwood Floor |
| Room 4 | Main | Bathroom | 11.87 | 6.43 | 4 Pc Bath, Tile Floor |
| Room 5 | Main | Bedroom | 14.86 | 21.02 | W/O To Deck, His and Hers Closets |
| Room 6 | Main | Laundry | 11.81 | 7.02 | W/O To Yard |
| Room 7 | Lower | Bedroom | 10.99 | 8.86 | Closet |
| Room 8 | Lower | Bathroom | 9.94 | 5.97 | Laminate |
| Room 9 | Lower | Other | 23.48 | 10.36 | Pantry |
| Room 10 | Lower | Recreatio | 32.77 | 14.5 | Wood Stove |
| Room 11 | Lower | Bedroom | 11.09 | 8.53 | Closet |
| Room 12 | Lower | Bedroom | 13.81 | 10.2 | Closet |
| Room 13 | Lower | Bedroom | 10.96 | 11.58 | Closet |
| Room 14 | Lower | Utility R | 5.44 | 8.3 |
| Washroom Type | No. of Pieces | Level |
| Washroom Type 1 | 4 | Main |
| Washroom Type 2 | 4 | Lower |
| Washroom Type 3 | 0 | |
| Washroom Type 4 | 0 | |
| Washroom Type 5 | 0 | |
| Washroom Type 6 | 4 | Main |
| Washroom Type 7 | 4 | Lower |
| Washroom Type 8 | 0 | |
| Washroom Type 9 | 0 | |
| Washroom Type 10 | 0 |
| Total Area: | 0.00 |
| Property Type: | Detached |
| Style: | Bungalow-Raised |
| Exterior: | Stucco (Plaster) |
| Garage Type: | Carport |
| (Parking/)Drive: | Private Do |
| Drive Parking Spaces: | 8 |
| Park #1 | |
| Parking Type: | Private Do |
| Park #2 | |
| Parking Type: | Private Do |
| Park #3 | |
| Parking Type: | RV/Truck |
| Pool: | None |
| Other Structures: | Barn |
| Approximatly Square Footage: | 2000-2500 |
| Property Features: | School Bus R, Rolling |
| CAC Included: | N |
| Water Included: | N |
| Cabel TV Included: | N |
| Common Elements Included: | N |
| Heat Included: | N |
| Parking Included: | N |
| Condo Tax Included: | N |
| Building Insurance Included: | N |
| Fireplace/Stove: | Y |
| Heat Type: | Forced Air |
| Central Air Conditioning: | Central Air |
| Central Vac: | N |
| Laundry Level: | Syste |
| Ensuite Laundry: | F |
| Sewers: | Septic |
| Water: | Drilled W |
| Water Supply Types: | Drilled Well |
| Utilities-Cable: | A |
| Utilities-Hydro: | Y |
$
%
Years
This calculator is for demonstration purposes only. Always consult a professional
financial advisor before making personal financial decisions.
| Although the information displayed is believed to be accurate, no warranties or representations are made of any kind. |
| ROYAL LEPAGE KAWARTHA LAKES REALTY INC. |
|
|

NASSER NADA
Broker
Dir:
416-859-5645
Bus:
905-507-4776
| Virtual Tour | Book Showing | Email a Friend |
Jump To:
At a Glance:
| Type: | Freehold - Detached |
| Area: | Kawartha Lakes |
| Municipality: | Kawartha Lakes |
| Neighbourhood: | Pontypool |
| Style: | Bungalow-Raised |
| Tax: | $4,960.77 |
| Beds: | 2+4 |
| Baths: | 2 |
| Fireplace: | Y |
| Pool: | None |
Locatin Map:
Payment Calculator:

