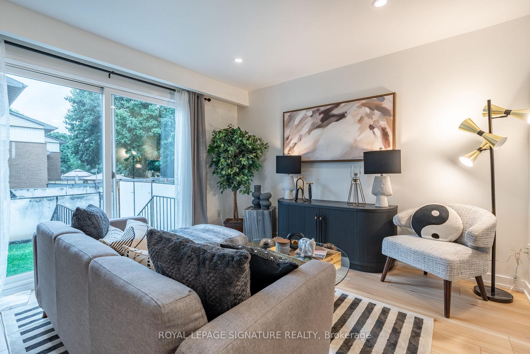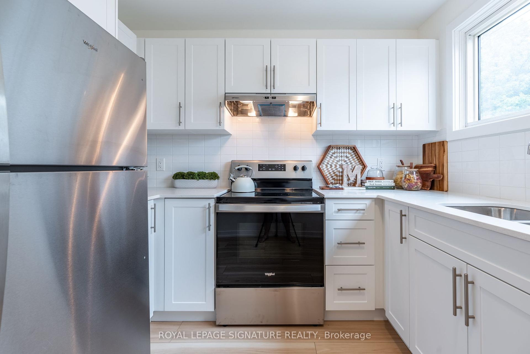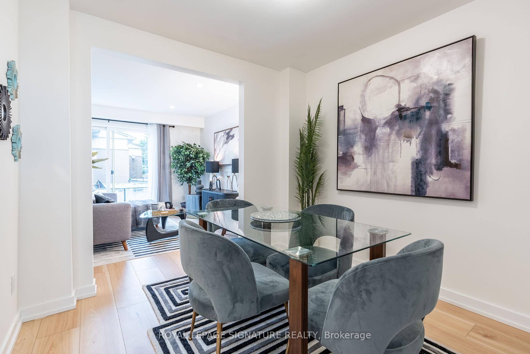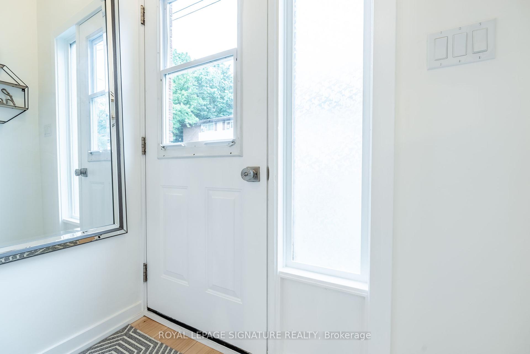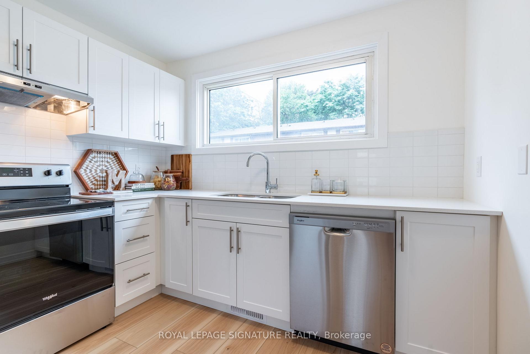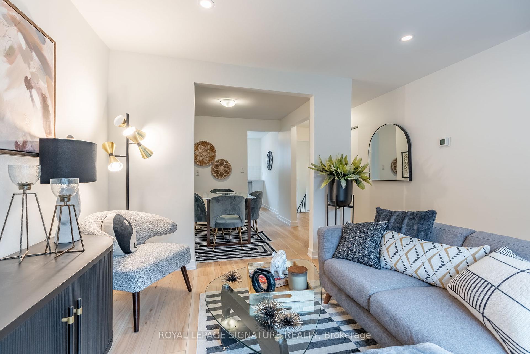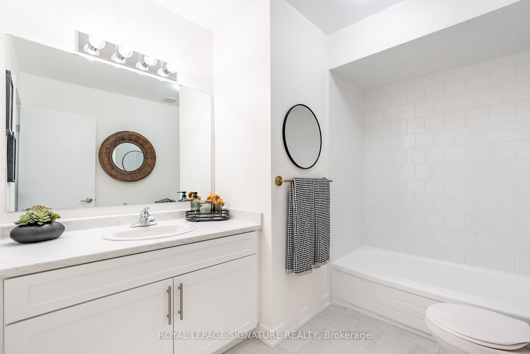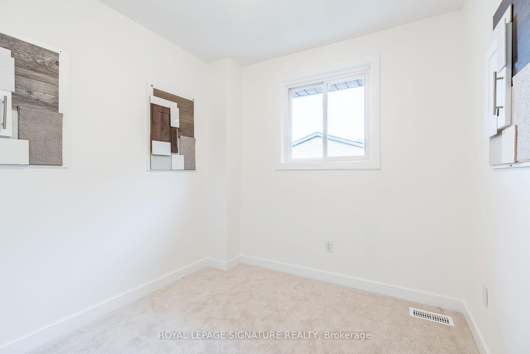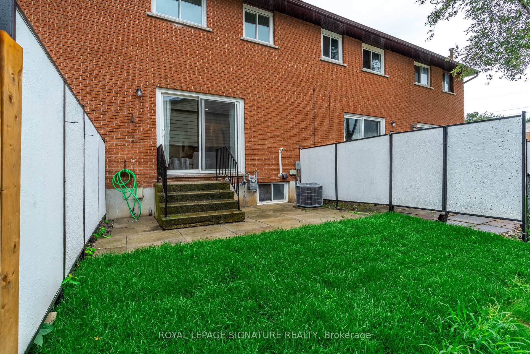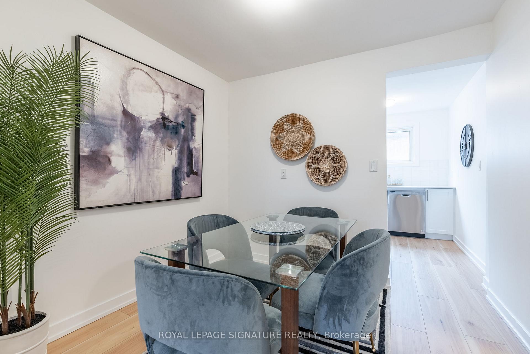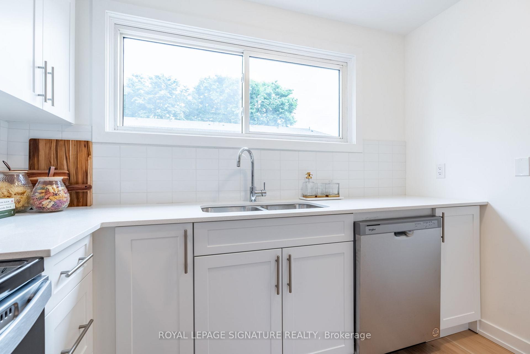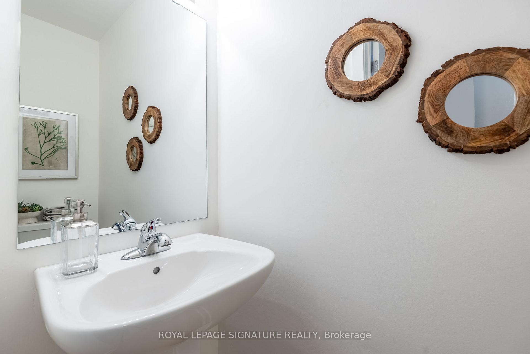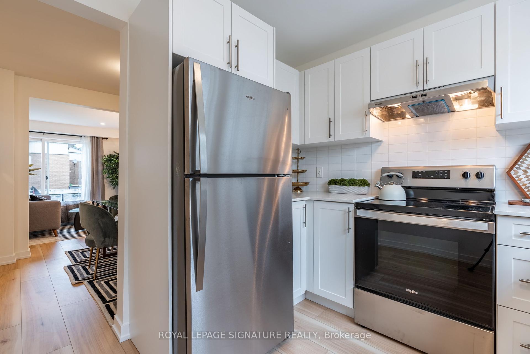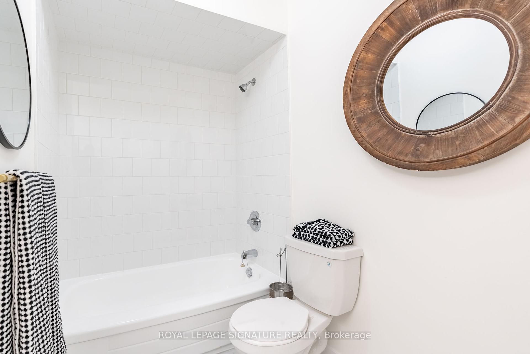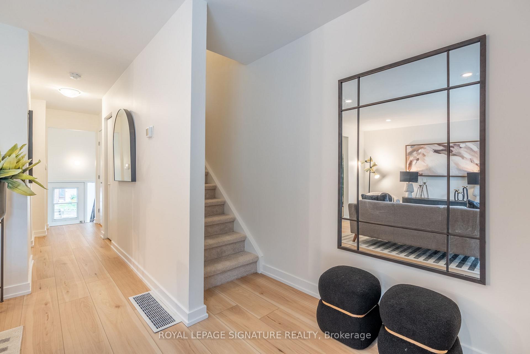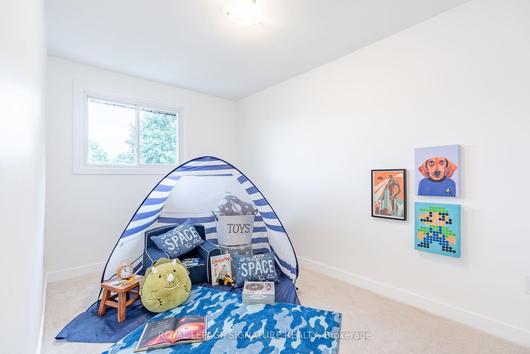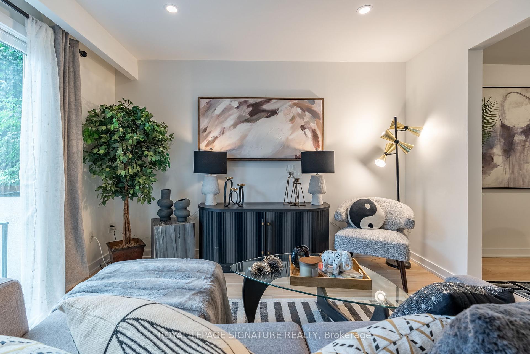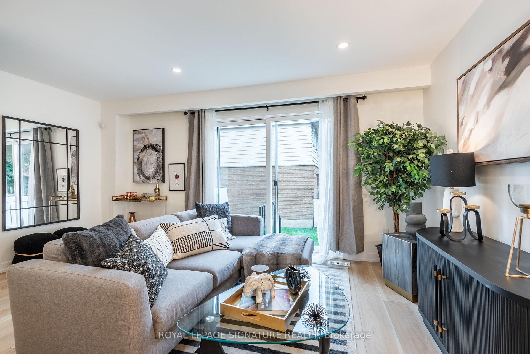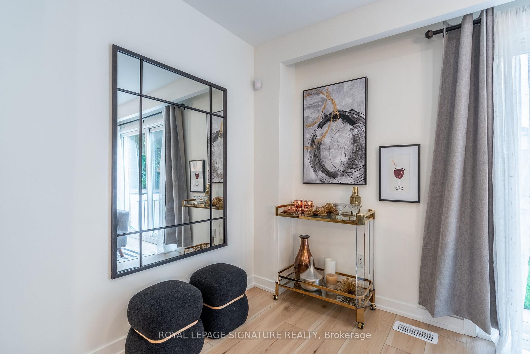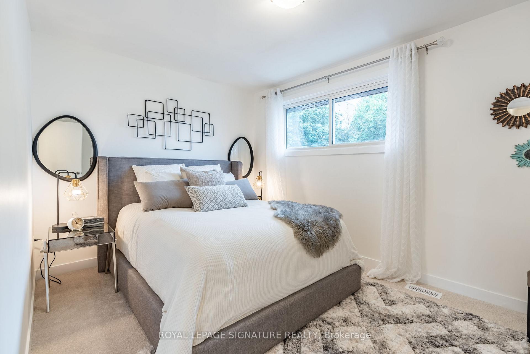$499,900
Available - For Sale
Listing ID: X12133428
28 Woodman Driv North , Hamilton, L8H 2M5, Hamilton
| FULLY RENOVATED, READY TO MOVE IN! 28 Woodman Drive North, a newly renovated, townhome located in a family-friendly neighborhood. This home is designed for modern living, with stylish updates and comfortable spaces throughout. The main floor features a brand-new kitchen with quartz countertops and stainless steel appliances, perfect for cooking and entertaining. The separate dining room and living room offer plenty of space for relaxation and gatherings, all beautifully finished with vinyl plank flooring that runs throughout the level. Upstairs, you'll find three generously sized bedrooms, each offering ample closet space, along with a newly renovated four-piece bathroom. The unfinished basement provides laundry facilities and direct access to the garage, offering practicality and potential for future expansion or storage. Conveniently located near highway access, shopping, bus routes, and schools, 28 Woodman Drive North combines modern living with a prime location! **Listing Photos are of Model Home. |
| Price | $499,900 |
| Taxes: | $2036.20 |
| Occupancy: | Vacant |
| Address: | 28 Woodman Driv North , Hamilton, L8H 2M5, Hamilton |
| Postal Code: | L8H 2M5 |
| Province/State: | Hamilton |
| Directions/Cross Streets: | Queenston Rd & Woodman Dr N |
| Level/Floor | Room | Length(ft) | Width(ft) | Descriptions | |
| Room 1 | Ground | Kitchen | 10.23 | 9.41 | Quartz Counter, Stainless Steel Appl, Plank |
| Room 2 | Ground | Dining Ro | 10.23 | 8.5 | Separate Room, Plank |
| Room 3 | Ground | Living Ro | 14.01 | 11.81 | Pot Lights, Plank, W/O To Yard |
| Room 4 | Ground | Bathroom | 6.49 | 2.98 | 2 Pc Bath |
| Room 5 | Second | Primary B | 14.83 | 9.58 | Double Closet |
| Room 6 | Second | Bathroom | 9.74 | 4.99 | 4 Pc Bath |
| Room 7 | Second | Bedroom 2 | 8.17 | 12.76 | |
| Room 8 | Second | Bedroom 3 | 8.66 | 9.41 |
| Washroom Type | No. of Pieces | Level |
| Washroom Type 1 | 2 | Ground |
| Washroom Type 2 | 4 | Second |
| Washroom Type 3 | 0 | |
| Washroom Type 4 | 0 | |
| Washroom Type 5 | 0 |
| Total Area: | 0.00 |
| Washrooms: | 2 |
| Heat Type: | Forced Air |
| Central Air Conditioning: | None |
$
%
Years
This calculator is for demonstration purposes only. Always consult a professional
financial advisor before making personal financial decisions.
| Although the information displayed is believed to be accurate, no warranties or representations are made of any kind. |
| ROYAL LEPAGE SIGNATURE REALTY |
|
|

NASSER NADA
Broker
Dir:
416-859-5645
Bus:
905-507-4776
| Book Showing | Email a Friend |
Jump To:
At a Glance:
| Type: | Com - Condo Townhouse |
| Area: | Hamilton |
| Municipality: | Hamilton |
| Neighbourhood: | Kentley |
| Style: | 2-Storey |
| Tax: | $2,036.2 |
| Maintenance Fee: | $431.5 |
| Beds: | 3 |
| Baths: | 2 |
| Fireplace: | N |
Locatin Map:
Payment Calculator:

