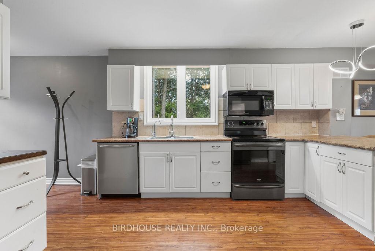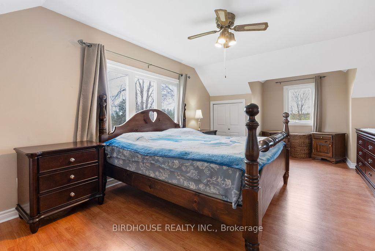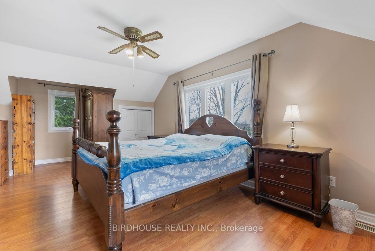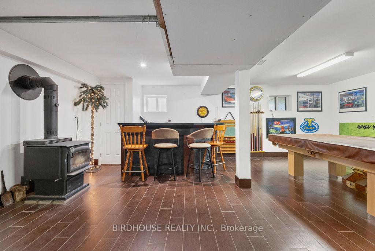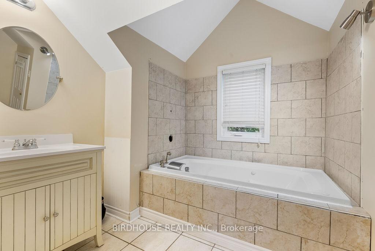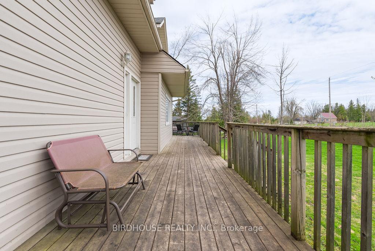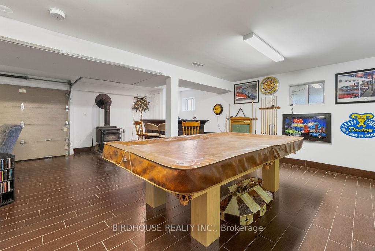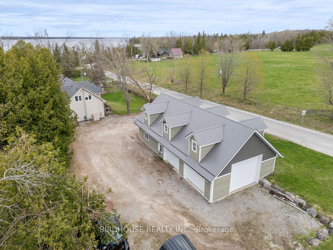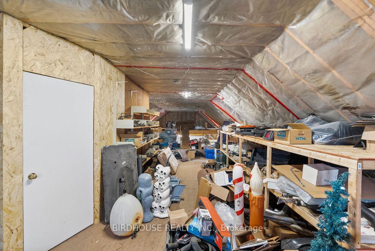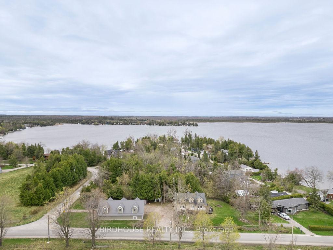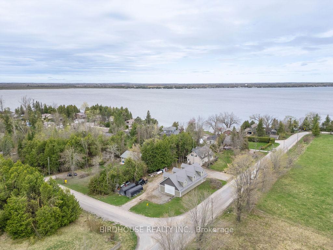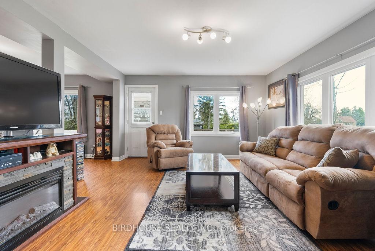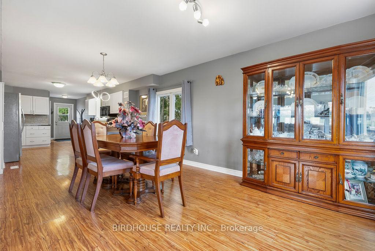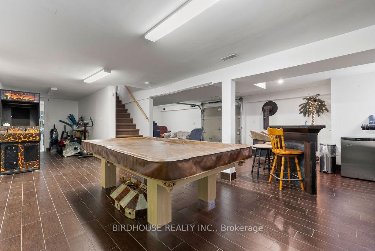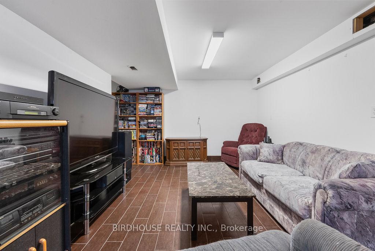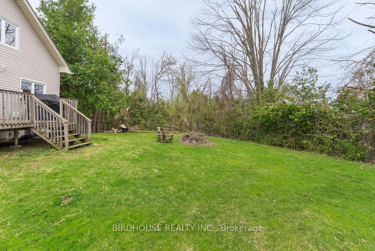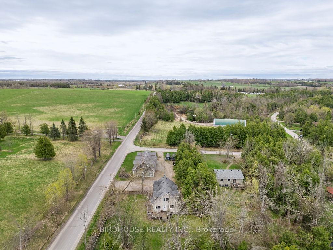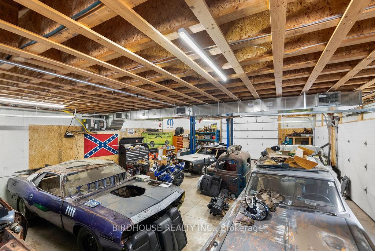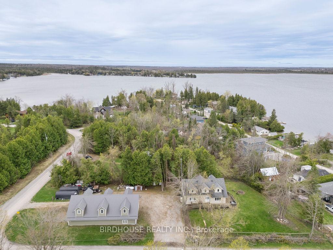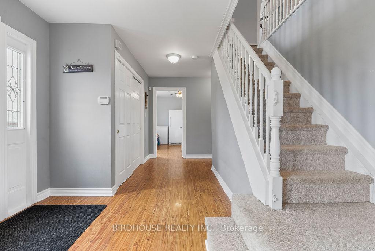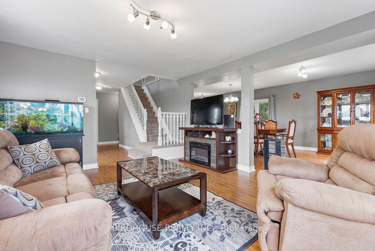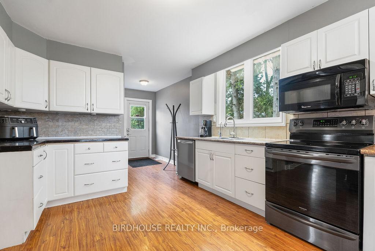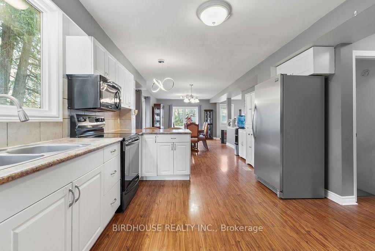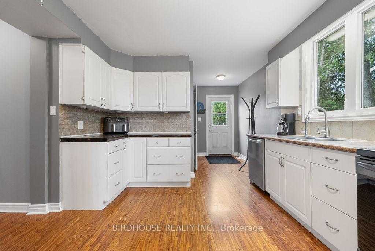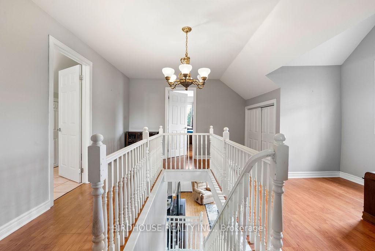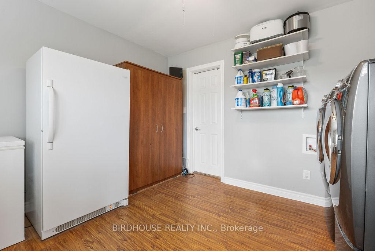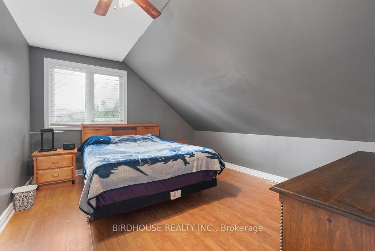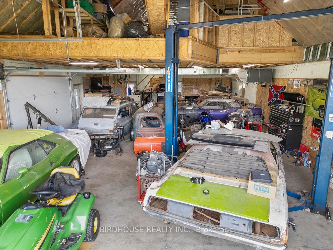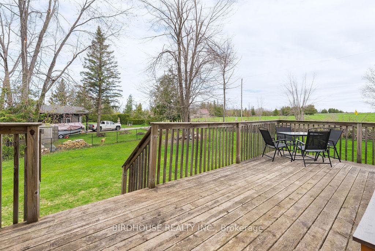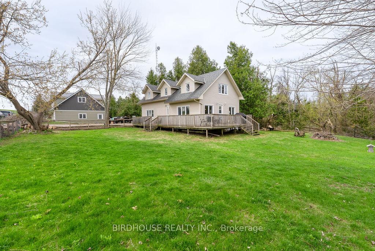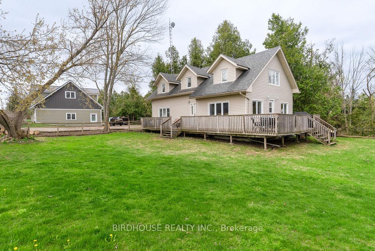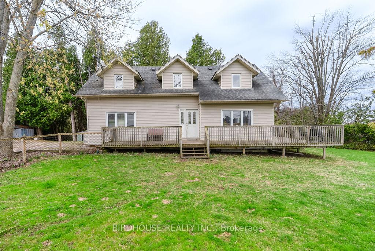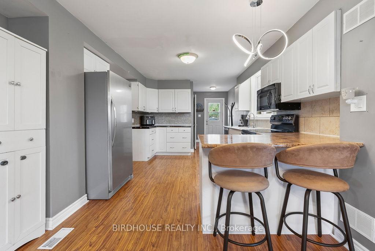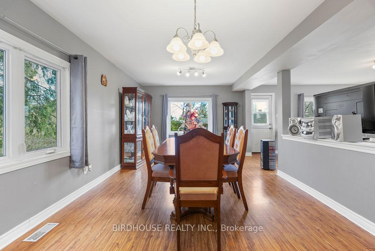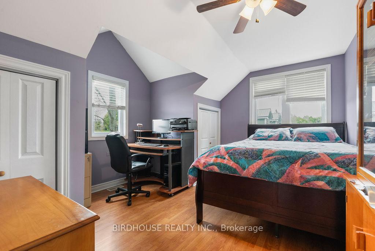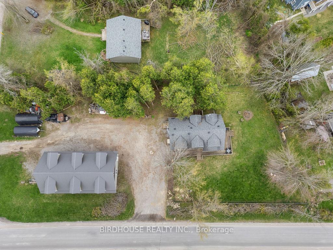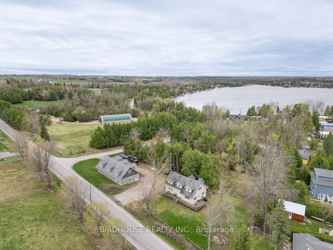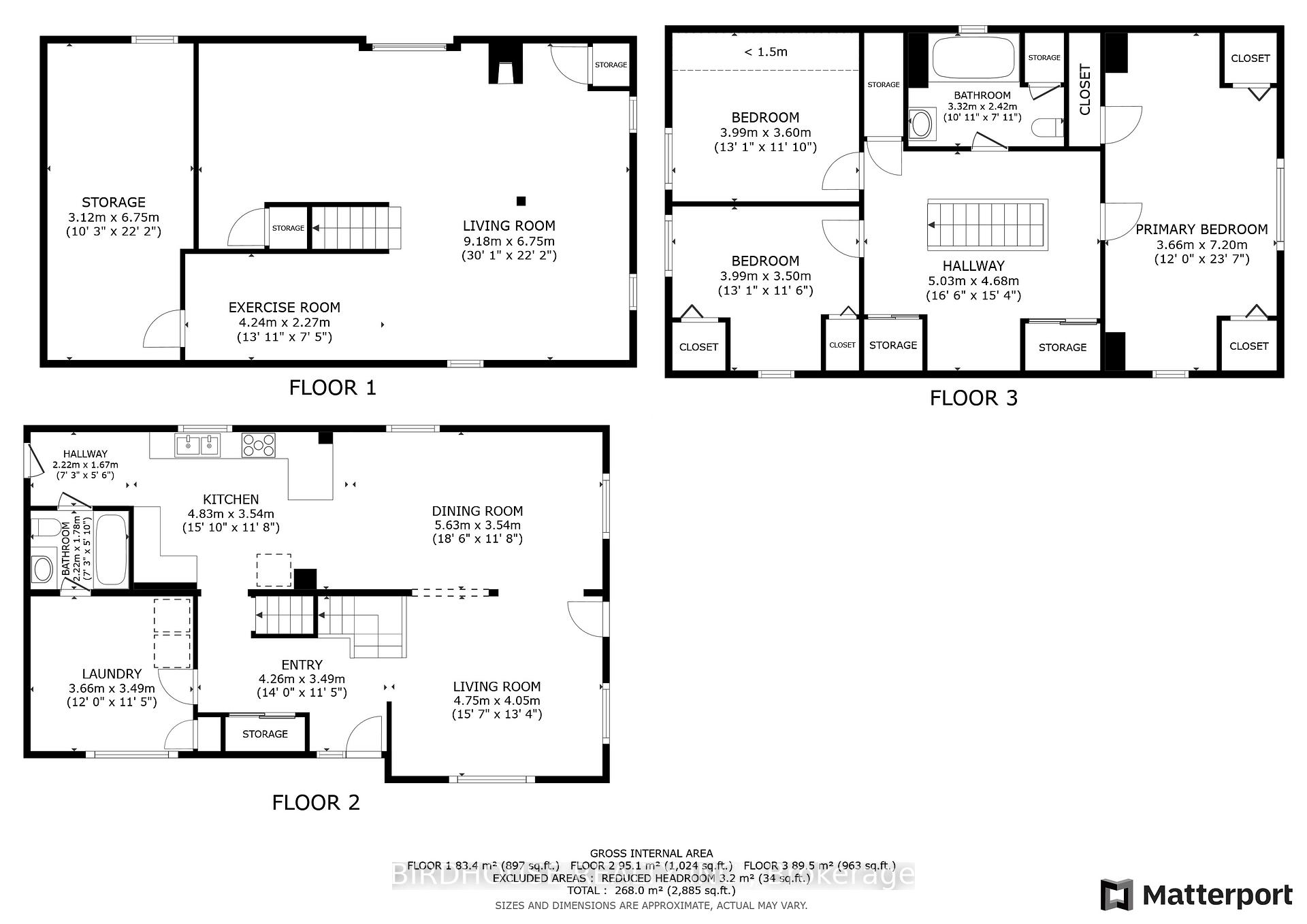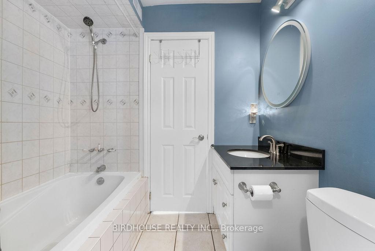$1,274,000
Available - For Sale
Listing ID: X12133419
1393 Killarney Bay Road , Kawartha Lakes, K0M 1G0, Kawartha Lakes
| This Home has EVERYTHING! Large front entry, large living room with pass through to dining room and ample kitchen/lots of cabinetry. Very bright home with windows on every wall. Main flr 4pc washroom right at the side door. Main flr laundry which could be converted to a bedroom or den. Upstairs you have 3 ample size bedrooms and a 2nd bathroom. Lower level features a walkout, wood stove in rec room and utility/storage rm. The home is also wired for generator hookup. The 30' x 60' ICF built shop/steel roof was built with a potential upper residence in mind. 3 overhead doors, a 2 post lift, propane furnace and in floor heating. Water & sewer are roughed in. Plus, public access to Balsam Lake minutes up the street. Close to Fenelon Falls for all your shopping and dining needs! |
| Price | $1,274,000 |
| Taxes: | $6658.46 |
| Occupancy: | Owner |
| Address: | 1393 Killarney Bay Road , Kawartha Lakes, K0M 1G0, Kawartha Lakes |
| Acreage: | .50-1.99 |
| Directions/Cross Streets: | Glenarm/Killarney Bay Rd |
| Rooms: | 7 |
| Rooms +: | 3 |
| Bedrooms: | 3 |
| Bedrooms +: | 0 |
| Family Room: | F |
| Basement: | Finished, Walk-Out |
| Level/Floor | Room | Length(ft) | Width(ft) | Descriptions | |
| Room 1 | Main | Foyer | 13.97 | 11.45 | |
| Room 2 | Main | Kitchen | 15.74 | 11.61 | |
| Room 3 | Main | Dining Ro | 18.47 | 11.61 | |
| Room 4 | Main | Living Ro | 15.58 | 13.28 | |
| Room 5 | Main | Laundry | 12 | 11.45 | |
| Room 6 | Main | Bathroom | 7.28 | 5.84 | 4 Pc Bath |
| Room 7 | Second | Primary B | 12 | 23.62 | |
| Room 8 | Second | Bedroom | 13.09 | 11.81 | |
| Room 9 | Second | Bedroom | 13.09 | 11.48 | |
| Room 10 | Second | Bathroom | 10.89 | 7.94 | 3 Pc Bath |
| Room 11 | Lower | Recreatio | 30.11 | 22.14 | |
| Room 12 | Lower | Exercise | 13.91 | 7.45 | |
| Room 13 | Lower | Other | 10.23 | 22.14 |
| Washroom Type | No. of Pieces | Level |
| Washroom Type 1 | 4 | Main |
| Washroom Type 2 | 3 | Second |
| Washroom Type 3 | 0 | |
| Washroom Type 4 | 0 | |
| Washroom Type 5 | 0 |
| Total Area: | 0.00 |
| Approximatly Age: | 31-50 |
| Property Type: | Detached |
| Style: | 1 1/2 Storey |
| Exterior: | Vinyl Siding |
| Garage Type: | Detached |
| (Parking/)Drive: | Private Tr |
| Drive Parking Spaces: | 20 |
| Park #1 | |
| Parking Type: | Private Tr |
| Park #2 | |
| Parking Type: | Private Tr |
| Pool: | None |
| Other Structures: | Workshop, Othe |
| Approximatly Age: | 31-50 |
| Approximatly Square Footage: | 2000-2500 |
| Property Features: | Fenced Yard, Lake Access |
| CAC Included: | N |
| Water Included: | N |
| Cabel TV Included: | N |
| Common Elements Included: | N |
| Heat Included: | N |
| Parking Included: | N |
| Condo Tax Included: | N |
| Building Insurance Included: | N |
| Fireplace/Stove: | Y |
| Heat Type: | Forced Air |
| Central Air Conditioning: | Central Air |
| Central Vac: | N |
| Laundry Level: | Syste |
| Ensuite Laundry: | F |
| Elevator Lift: | False |
| Sewers: | Septic |
| Utilities-Cable: | A |
| Utilities-Hydro: | Y |
$
%
Years
This calculator is for demonstration purposes only. Always consult a professional
financial advisor before making personal financial decisions.
| Although the information displayed is believed to be accurate, no warranties or representations are made of any kind. |
| BIRDHOUSE REALTY INC. |
|
|

NASSER NADA
Broker
Dir:
416-859-5645
Bus:
905-507-4776
| Virtual Tour | Book Showing | Email a Friend |
Jump To:
At a Glance:
| Type: | Freehold - Detached |
| Area: | Kawartha Lakes |
| Municipality: | Kawartha Lakes |
| Neighbourhood: | Cameron |
| Style: | 1 1/2 Storey |
| Approximate Age: | 31-50 |
| Tax: | $6,658.46 |
| Beds: | 3 |
| Baths: | 2 |
| Fireplace: | Y |
| Pool: | None |
Locatin Map:
Payment Calculator:


