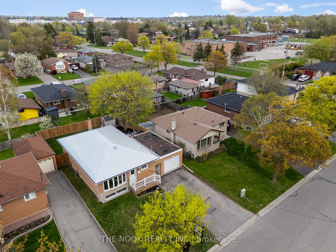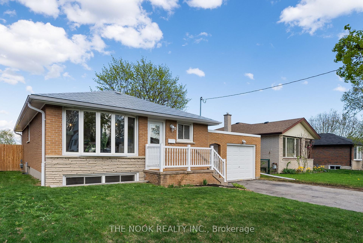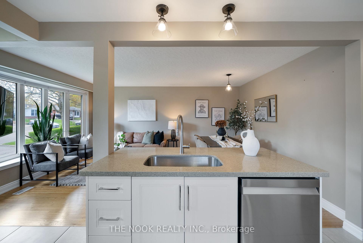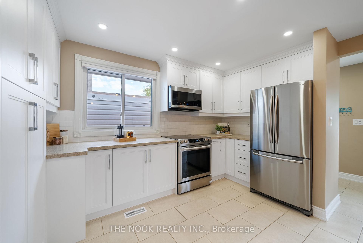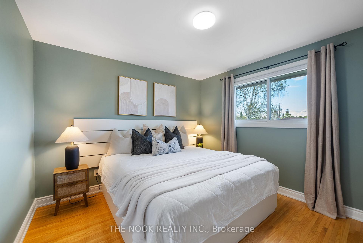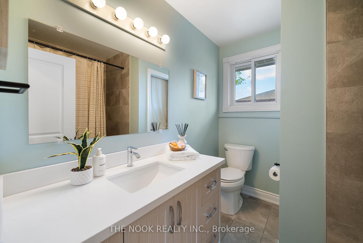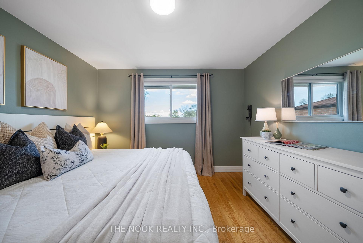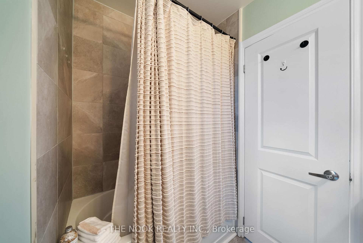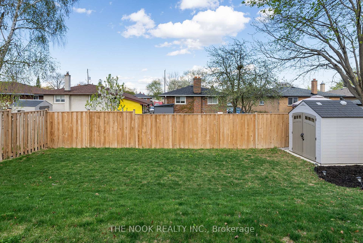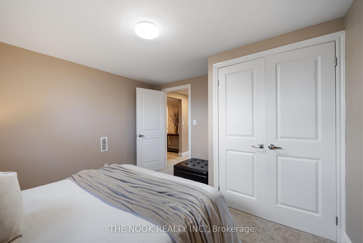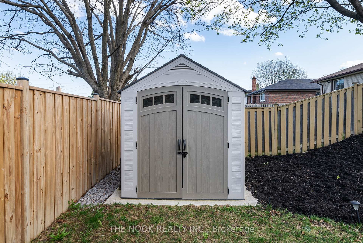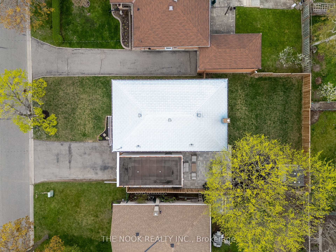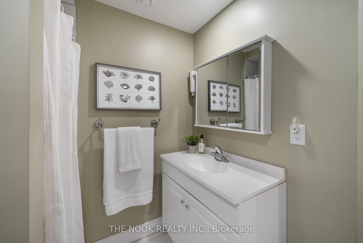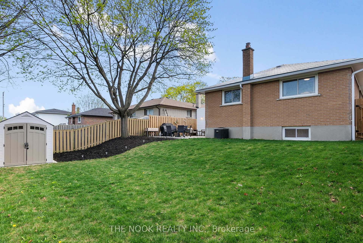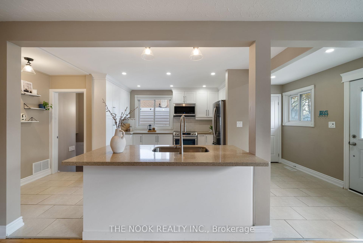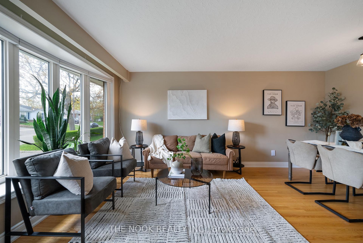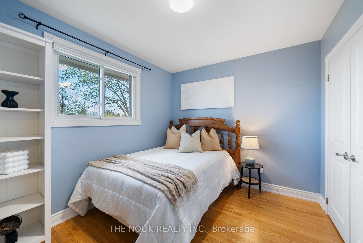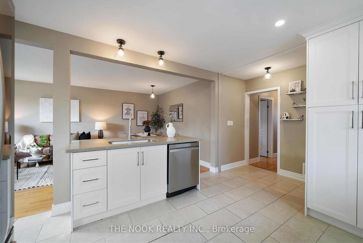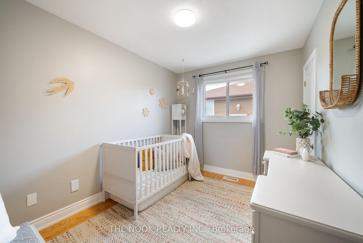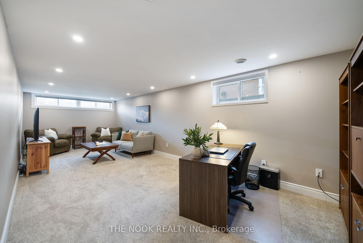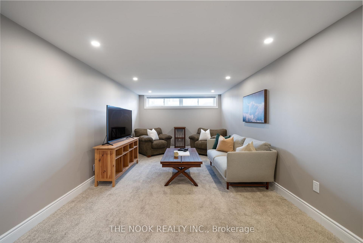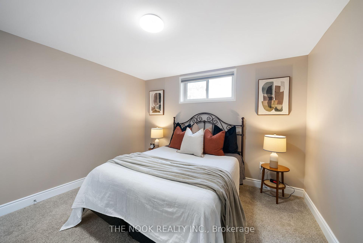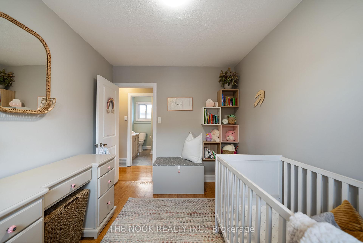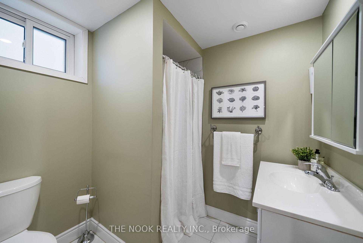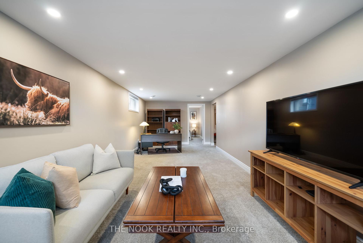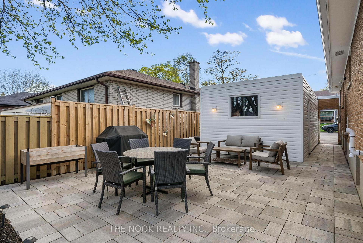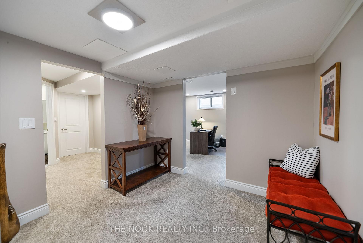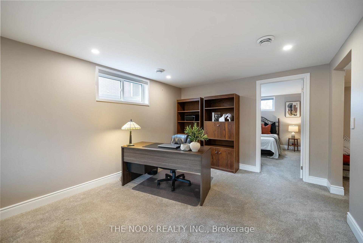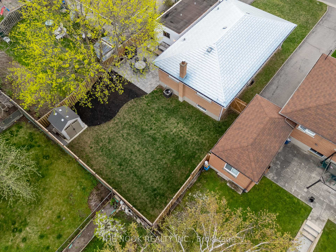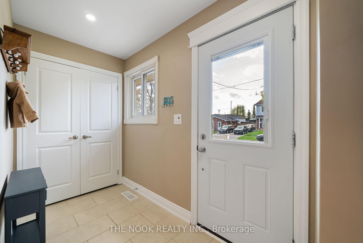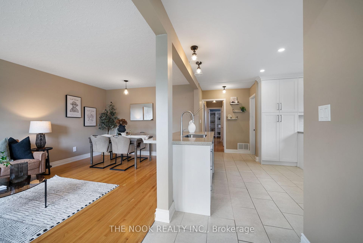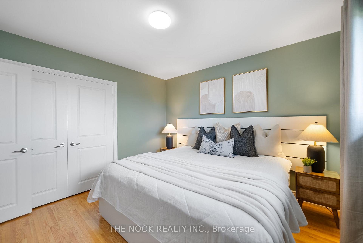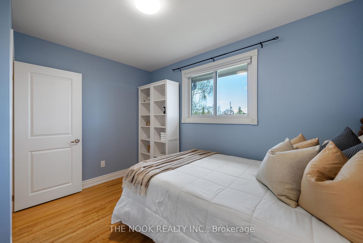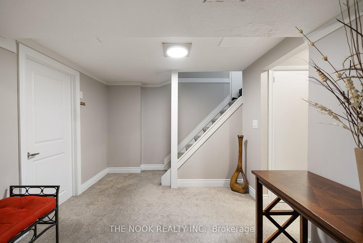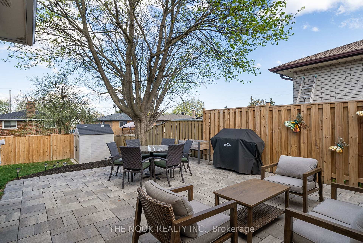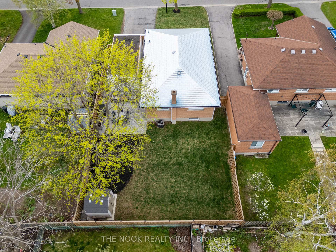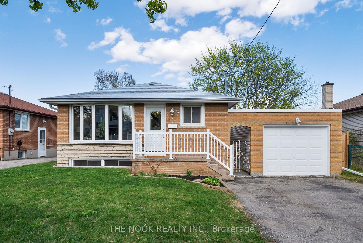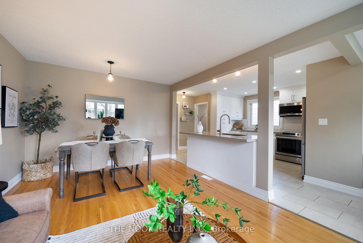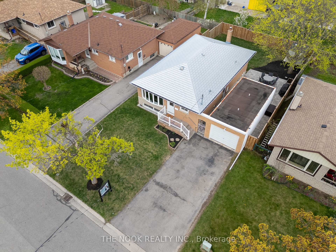$739,900
Available - For Sale
Listing ID: E12133302
73 Vancouver Cour , Oshawa, L1J 5X3, Durham
| Welcome To 73 Vancouver Court! A Beautifully Renovated, All Brick Bungalow Located On A Massive Lot In A Mature Quiet Neighbourhood Nearing The Whitby/Oshawa Border. Ideal For First-Time Buyers, Downsizers & Investors - This Quaint Home Features An Open Concept Living & Dining Area, Great Sized Updated Kitchen With Stainless Steel Appliances & Centre Island With Breakfast Bar, 3 Bedrooms On The Main Floor With An Updated 4-Piece Bathroom. The Finished Basement Features A Separate Side Entrance, Large Open Living Space, A 4th Bedroom, Plenty Of Storage Space & An Updated 3-Piece Bathroom. With A Separate Entrance, This Home Has Perfect Potential For Generating Rental Income Or Multi-Generational Living. Additional Updates Include New Garage Siding 2021, Closet Systems, New Insulation In Basement, New Privacy Fencing, New Eaves With Buried Downspouts, New Backyard Patio/Landscaping. Minutes To Schools, Parks, Oshawa Centre, Shopping, Public Transit, 401 & All Of The Major Amenities That Oshawa, Whitby & Durham Region Have To Offer! |
| Price | $739,900 |
| Taxes: | $4839.29 |
| Assessment Year: | 2024 |
| Occupancy: | Owner |
| Address: | 73 Vancouver Cour , Oshawa, L1J 5X3, Durham |
| Directions/Cross Streets: | Stevenson/King |
| Rooms: | 7 |
| Rooms +: | 3 |
| Bedrooms: | 3 |
| Bedrooms +: | 1 |
| Family Room: | F |
| Basement: | Finished, Separate Ent |
| Level/Floor | Room | Length(ft) | Width(ft) | Descriptions | |
| Room 1 | Main | Foyer | 9.02 | 4.76 | Ceramic Floor, Closet, Window |
| Room 2 | Main | Living Ro | 10.2 | 11.41 | Hardwood Floor, Large Window, Combined w/Dining |
| Room 3 | Main | Dining Ro | 7.08 | 11.41 | Hardwood Floor, Combined w/Living, Open Concept |
| Room 4 | Main | Kitchen | 13.78 | 11.87 | Centre Island, Breakfast Bar, Stainless Steel Appl |
| Room 5 | Main | Primary B | 11.35 | 11.12 | Hardwood Floor, Closet, Overlooks Backyard |
| Room 6 | Main | Bedroom 2 | 11.51 | 9.05 | Hardwood Floor, Closet, Overlooks Backyard |
| Room 7 | Main | Bedroom 3 | 11.35 | 8.46 | Hardwood Floor, Closet |
| Room 8 | Basement | Family Ro | 27.49 | 10.99 | Broadloom, Pot Lights, Window |
| Room 9 | Basement | Bedroom 4 | 11.64 | 11.12 | Broadloom, Closet, Window |
| Room 10 | Basement | Laundry | 11.78 | 8.3 | Laundry Sink, Window |
| Washroom Type | No. of Pieces | Level |
| Washroom Type 1 | 4 | Main |
| Washroom Type 2 | 3 | Basement |
| Washroom Type 3 | 0 | |
| Washroom Type 4 | 0 | |
| Washroom Type 5 | 0 |
| Total Area: | 0.00 |
| Property Type: | Detached |
| Style: | Bungalow |
| Exterior: | Brick |
| Garage Type: | Detached |
| (Parking/)Drive: | Private Do |
| Drive Parking Spaces: | 4 |
| Park #1 | |
| Parking Type: | Private Do |
| Park #2 | |
| Parking Type: | Private Do |
| Pool: | None |
| Other Structures: | Garden Shed |
| Approximatly Square Footage: | 700-1100 |
| Property Features: | Fenced Yard, Rec./Commun.Centre |
| CAC Included: | N |
| Water Included: | N |
| Cabel TV Included: | N |
| Common Elements Included: | N |
| Heat Included: | N |
| Parking Included: | N |
| Condo Tax Included: | N |
| Building Insurance Included: | N |
| Fireplace/Stove: | N |
| Heat Type: | Forced Air |
| Central Air Conditioning: | Central Air |
| Central Vac: | N |
| Laundry Level: | Syste |
| Ensuite Laundry: | F |
| Sewers: | Sewer |
$
%
Years
This calculator is for demonstration purposes only. Always consult a professional
financial advisor before making personal financial decisions.
| Although the information displayed is believed to be accurate, no warranties or representations are made of any kind. |
| THE NOOK REALTY INC. |
|
|

NASSER NADA
Broker
Dir:
416-859-5645
Bus:
905-507-4776
| Virtual Tour | Book Showing | Email a Friend |
Jump To:
At a Glance:
| Type: | Freehold - Detached |
| Area: | Durham |
| Municipality: | Oshawa |
| Neighbourhood: | Vanier |
| Style: | Bungalow |
| Tax: | $4,839.29 |
| Beds: | 3+1 |
| Baths: | 2 |
| Fireplace: | N |
| Pool: | None |
Locatin Map:
Payment Calculator:

