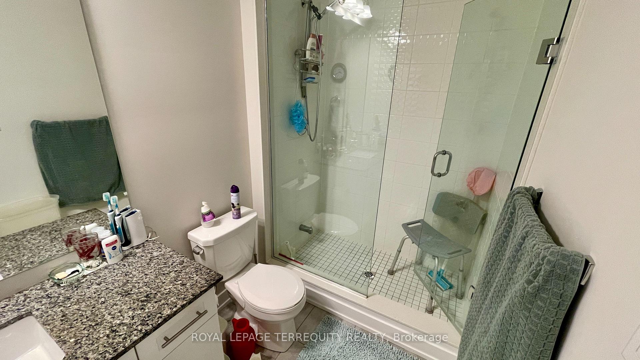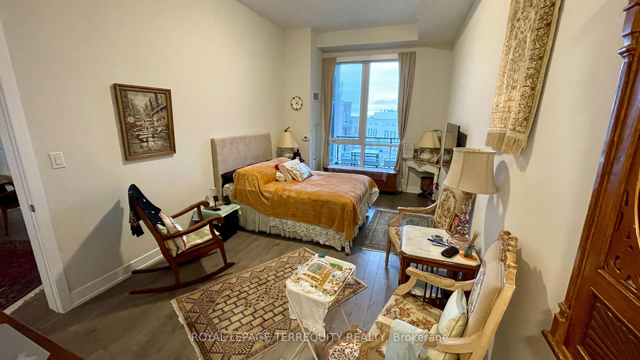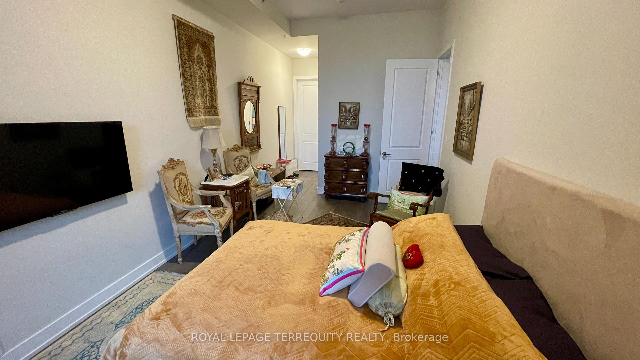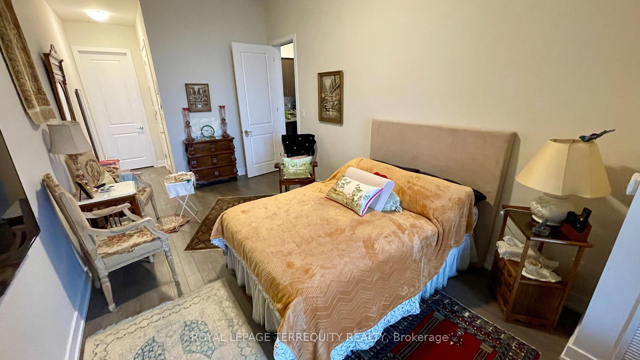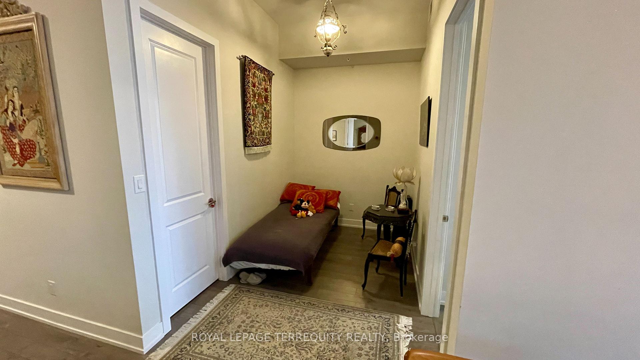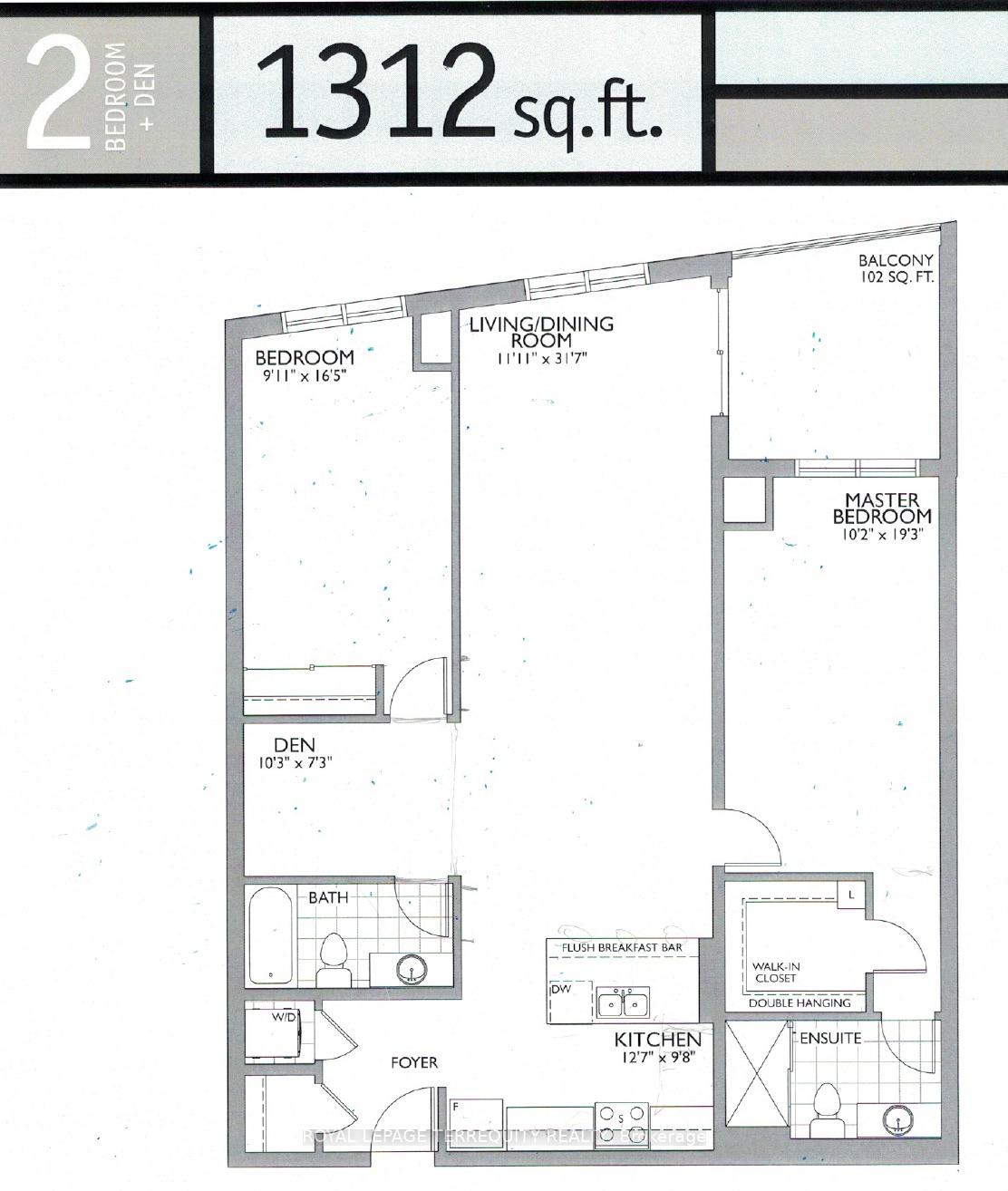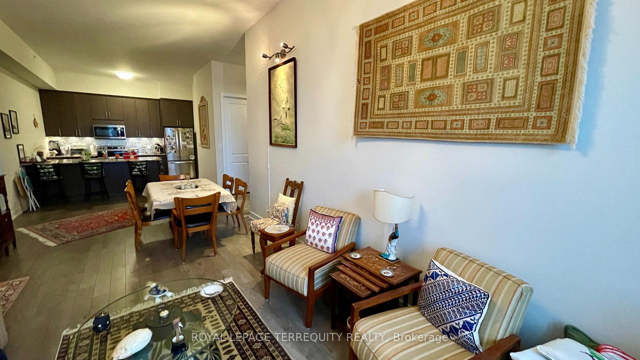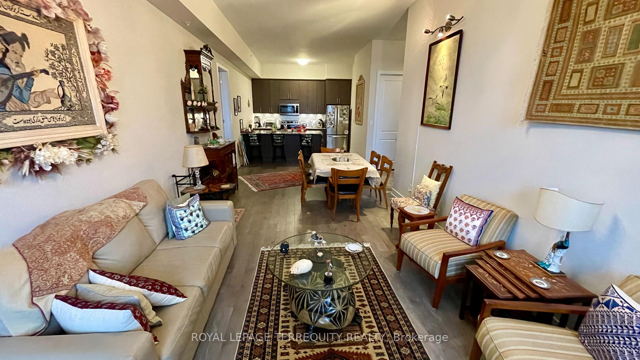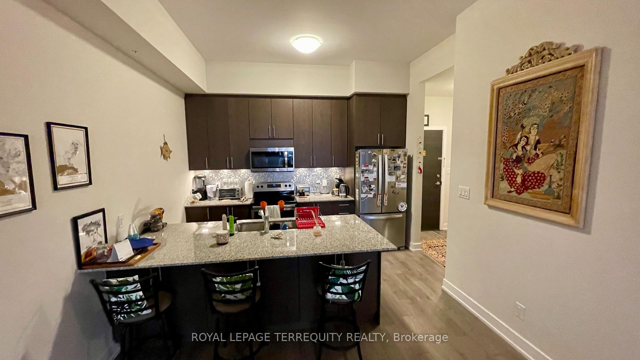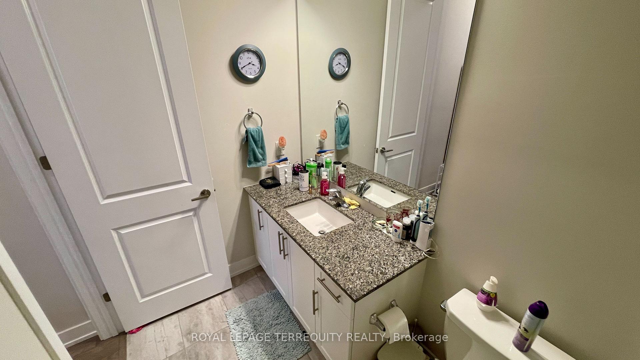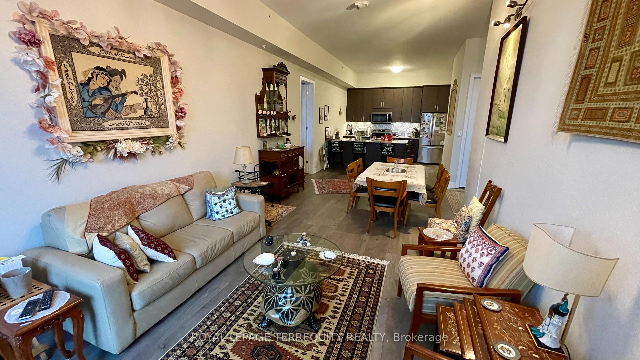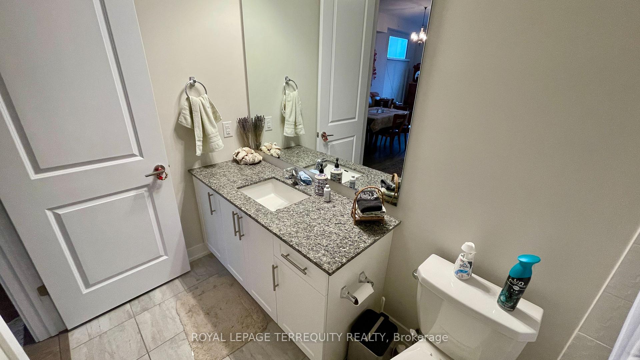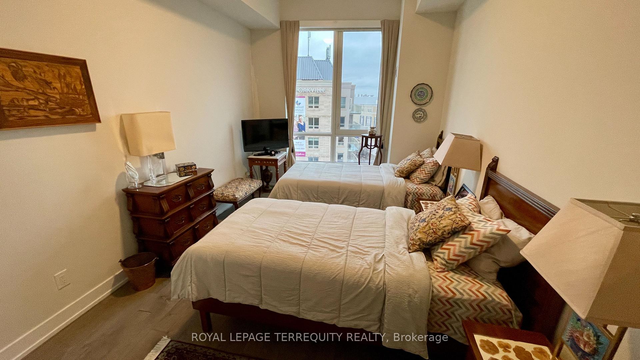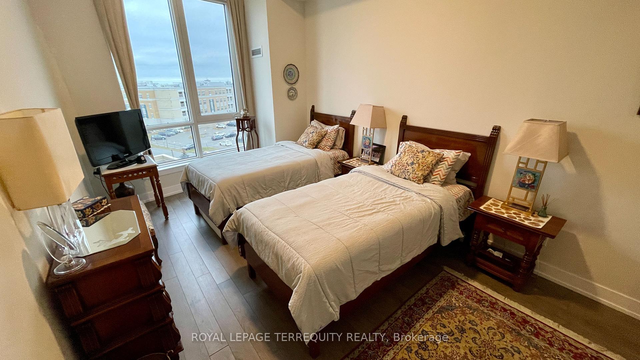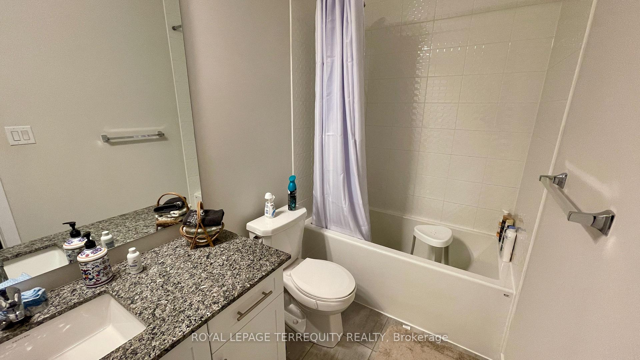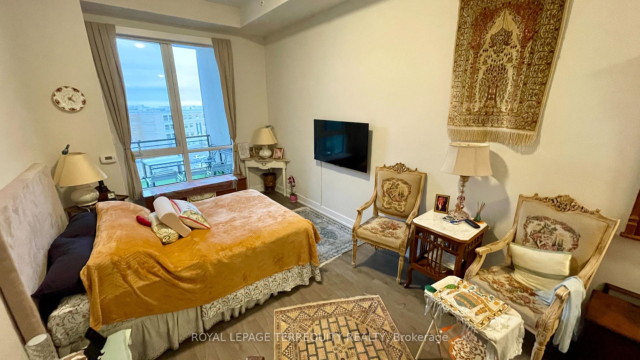$959,000
Available - For Sale
Listing ID: W12126982
150 Oak Park Boul , Oakville, L6H 3P2, Halton
| Rarely available newer built large (1312 sq ft) pent-house level condo is in Uptown Oakville, a convenient, family-friendly area. It's a boutique-style low-rise with modern touches, soaring 11.5 ft high ceilings, granite counters, stainless steel appliances, and no carpets. The unit is bright with large windows, 2 bedrooms, a specious den, 2 full bathrooms, parking and locker. Amenities include gym, dog wash, bike storage, and a spacious party room with patio. Ideal for city living, it's near highways, Sheridan College, shops, restaurants, parks, and recreational facilities. They rarely build condos this size. Quick Walk To Commercial Area, Major Super Markets, Banks, Cafes & Restaurants. Ideal if you have a busy lifestyle and looking for a comfortable size low maintenance property or considering downsizing. maintenance property or considering downsizing. |
| Price | $959,000 |
| Taxes: | $4190.00 |
| Occupancy: | Owner |
| Address: | 150 Oak Park Boul , Oakville, L6H 3P2, Halton |
| Postal Code: | L6H 3P2 |
| Province/State: | Halton |
| Directions/Cross Streets: | Dundas and Trafalgar |
| Level/Floor | Room | Length(ft) | Width(ft) | Descriptions | |
| Room 1 | Main | Living Ro | 31.55 | 11.91 | Laminate, Combined w/Dining, Open Concept |
| Room 2 | Main | Dining Ro | 31.55 | 11.91 | Laminate, Combined w/Living, Open Concept |
| Room 3 | Main | Primary B | 19.22 | 10.17 | Laminate, Large Window, Walk-In Closet(s) |
| Room 4 | Main | Den | 10.23 | 7.25 | Laminate, Granite Counters, Open Concept |
| Room 5 | Main | Kitchen | 12.66 | 9.68 | Laminate, Granite Counters, Open Concept |
| Washroom Type | No. of Pieces | Level |
| Washroom Type 1 | 3 | Main |
| Washroom Type 2 | 4 | Main |
| Washroom Type 3 | 0 | |
| Washroom Type 4 | 0 | |
| Washroom Type 5 | 0 |
| Total Area: | 0.00 |
| Approximatly Age: | 0-5 |
| Washrooms: | 2 |
| Heat Type: | Forced Air |
| Central Air Conditioning: | Central Air |
$
%
Years
This calculator is for demonstration purposes only. Always consult a professional
financial advisor before making personal financial decisions.
| Although the information displayed is believed to be accurate, no warranties or representations are made of any kind. |
| ROYAL LEPAGE TERREQUITY REALTY |
|
|

NASSER NADA
Broker
Dir:
416-859-5645
Bus:
905-507-4776
| Book Showing | Email a Friend |
Jump To:
At a Glance:
| Type: | Com - Condo Apartment |
| Area: | Halton |
| Municipality: | Oakville |
| Neighbourhood: | 1015 - RO River Oaks |
| Style: | Apartment |
| Approximate Age: | 0-5 |
| Tax: | $4,190 |
| Maintenance Fee: | $699.57 |
| Beds: | 2+1 |
| Baths: | 2 |
| Fireplace: | N |
Locatin Map:
Payment Calculator:

