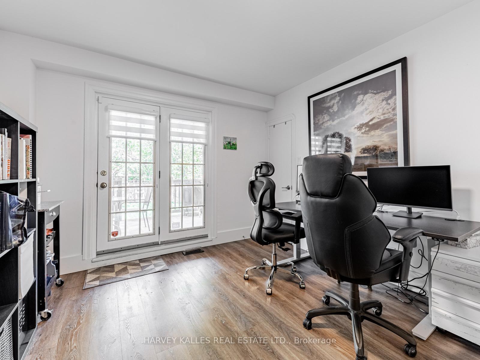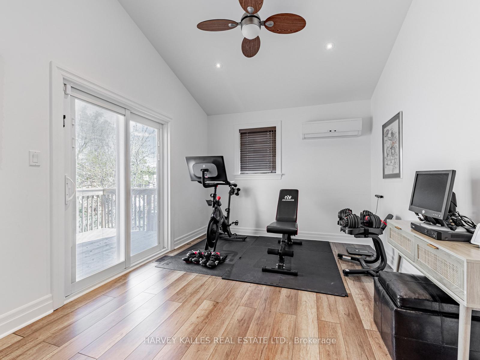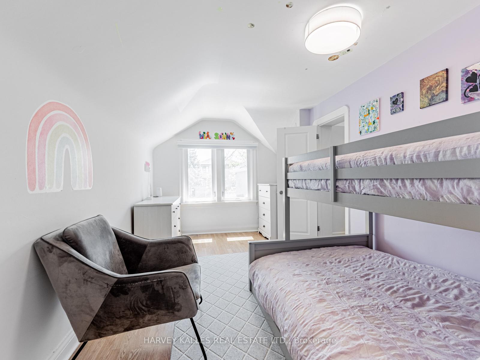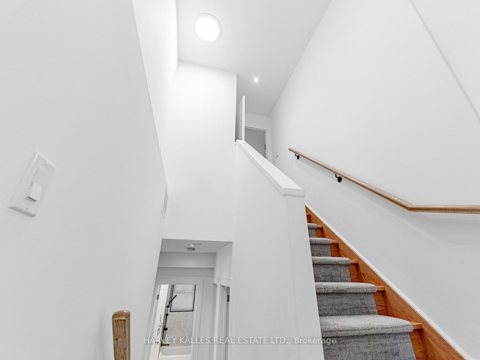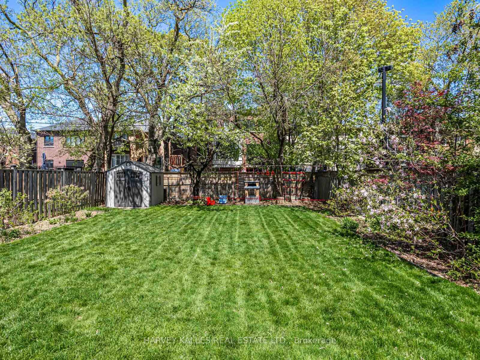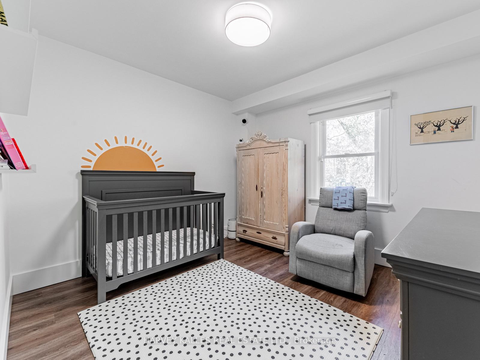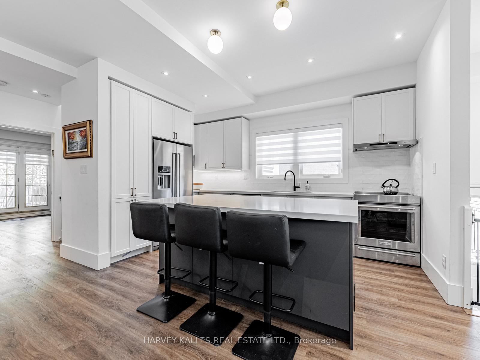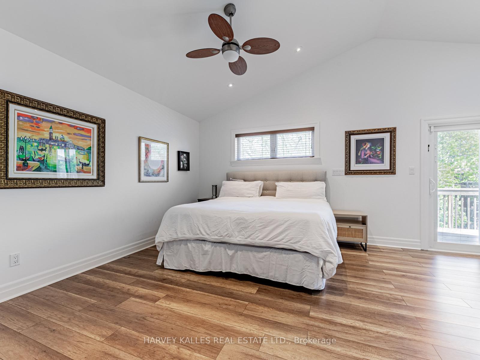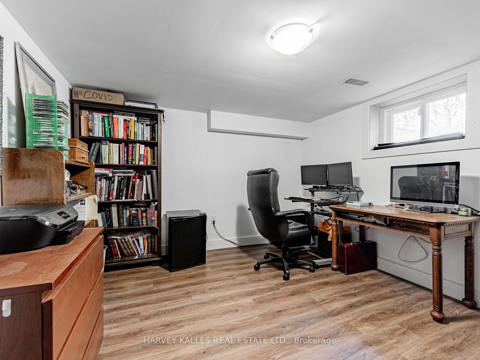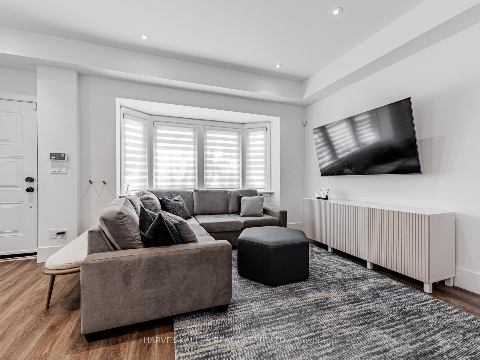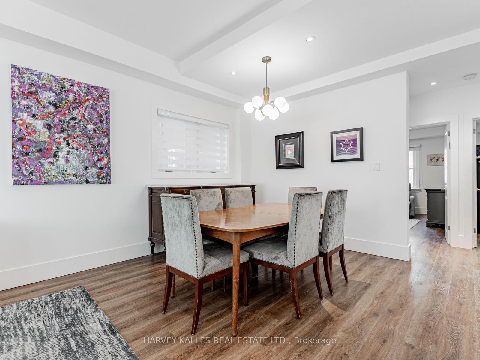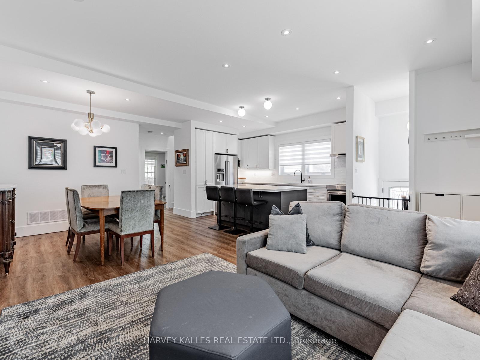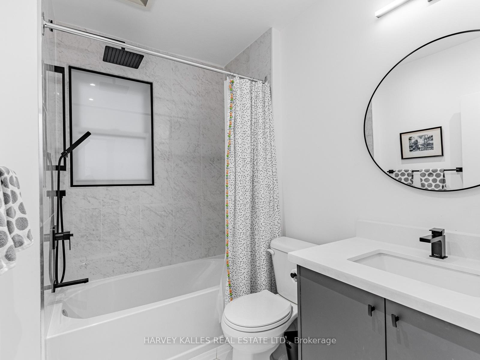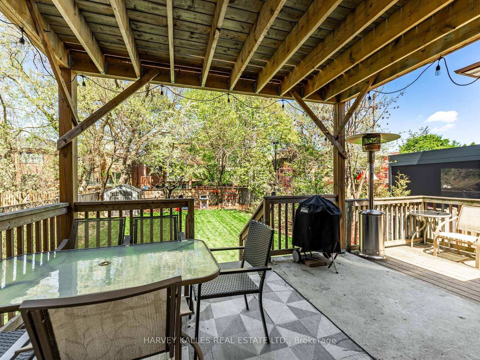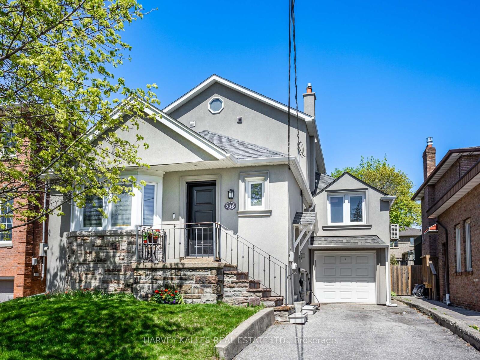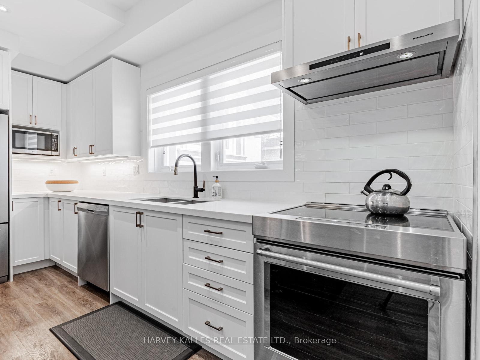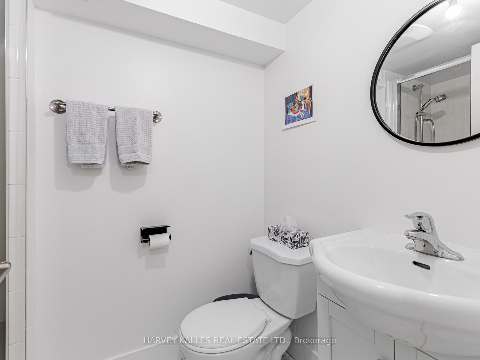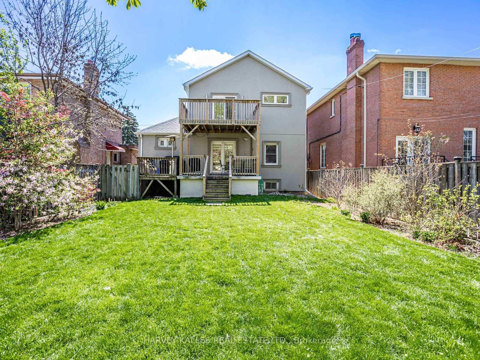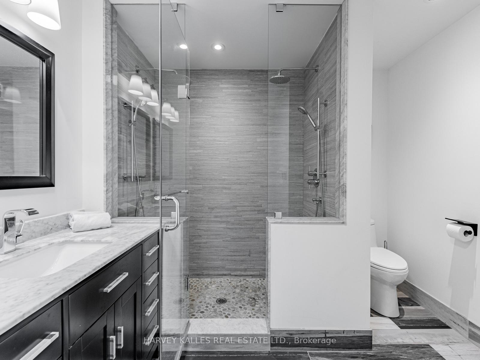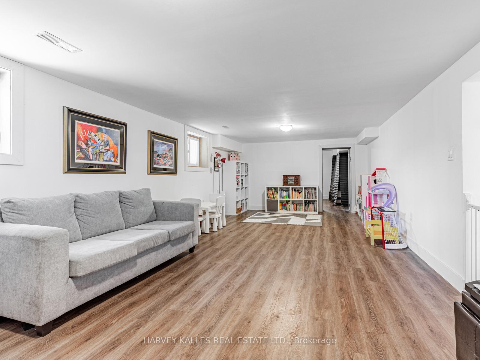$1,995,000
Available - For Sale
Listing ID: C12133396
736 Glencairn Aven , Toronto, M6B 2A1, Toronto
| Renovated in 2021, this four bedroom detached home is move in ready. Situated in the sought after neighbourhood of Glen Park (Englemount- Lawrence) on a fantastic 40' x 132' lot, the property is literally steps to the Glencairn Subway station. The open concept main level features a great room with a massive kitchen island, 9 foot plus ceiling, Stainless steel appliances, pot lights and easy maintenance flooring. The stunning primary bedroom retreat offers a cathedral ceiling, spa like 4-pc ensuite, walk-in closet and w/o deck overlooking the lovely garden. Finished basement plus an additional bedroom provide added space for your growing family. With a combined living space of 2800 sq ft on four levels, this home is not to be missed! Above Average Baker Street Home Inspection Report Available. |
| Price | $1,995,000 |
| Taxes: | $8883.89 |
| Occupancy: | Owner |
| Address: | 736 Glencairn Aven , Toronto, M6B 2A1, Toronto |
| Directions/Cross Streets: | Glencairn / Bathurst / Allen |
| Rooms: | 7 |
| Rooms +: | 1 |
| Bedrooms: | 4 |
| Bedrooms +: | 1 |
| Family Room: | F |
| Basement: | Finished |
| Level/Floor | Room | Length(ft) | Width(ft) | Descriptions | |
| Room 1 | Main | Living Ro | 22.99 | 17.48 | Open Concept, Combined w/Dining, Pot Lights |
| Room 2 | Main | Dining Ro | 22.99 | 17.48 | Open Concept, Combined w/Living, Combined w/Kitchen |
| Room 3 | Main | Kitchen | 14.5 | 9.32 | Open Concept, Centre Island, Stainless Steel Appl |
| Room 4 | Main | Bedroom 4 | 10.5 | 10.76 | |
| Room 5 | Main | Bedroom 3 | 12.76 | 10.99 | W/O To Deck, Double Doors |
| Room 6 | Second | Bedroom 2 | 16.07 | 9.15 | |
| Room 7 | Second | Primary B | 13.58 | 22.83 | Cathedral Ceiling(s), 4 Pc Ensuite, W/O To Deck |
| Room 8 | Basement | Recreatio | 27.65 | 12.4 | Vinyl Floor |
| Room 9 | Basement | Bedroom | 12.4 | 10.59 |
| Washroom Type | No. of Pieces | Level |
| Washroom Type 1 | 4 | Main |
| Washroom Type 2 | 4 | Second |
| Washroom Type 3 | 3 | Basement |
| Washroom Type 4 | 0 | |
| Washroom Type 5 | 0 | |
| Washroom Type 6 | 4 | Main |
| Washroom Type 7 | 4 | Second |
| Washroom Type 8 | 3 | Basement |
| Washroom Type 9 | 0 | |
| Washroom Type 10 | 0 |
| Total Area: | 0.00 |
| Property Type: | Detached |
| Style: | Sidesplit |
| Exterior: | Brick, Stucco (Plaster) |
| Garage Type: | Attached |
| (Parking/)Drive: | Private |
| Drive Parking Spaces: | 2 |
| Park #1 | |
| Parking Type: | Private |
| Park #2 | |
| Parking Type: | Private |
| Pool: | None |
| Other Structures: | Shed |
| Approximatly Square Footage: | 1500-2000 |
| Property Features: | Fenced Yard, Park |
| CAC Included: | N |
| Water Included: | N |
| Cabel TV Included: | N |
| Common Elements Included: | N |
| Heat Included: | N |
| Parking Included: | N |
| Condo Tax Included: | N |
| Building Insurance Included: | N |
| Fireplace/Stove: | N |
| Heat Type: | Forced Air |
| Central Air Conditioning: | Central Air |
| Central Vac: | N |
| Laundry Level: | Syste |
| Ensuite Laundry: | F |
| Sewers: | Sewer |
$
%
Years
This calculator is for demonstration purposes only. Always consult a professional
financial advisor before making personal financial decisions.
| Although the information displayed is believed to be accurate, no warranties or representations are made of any kind. |
| HARVEY KALLES REAL ESTATE LTD. |
|
|

NASSER NADA
Broker
Dir:
416-859-5645
Bus:
905-507-4776
| Virtual Tour | Book Showing | Email a Friend |
Jump To:
At a Glance:
| Type: | Freehold - Detached |
| Area: | Toronto |
| Municipality: | Toronto C04 |
| Neighbourhood: | Englemount-Lawrence |
| Style: | Sidesplit |
| Tax: | $8,883.89 |
| Beds: | 4+1 |
| Baths: | 3 |
| Fireplace: | N |
| Pool: | None |
Locatin Map:
Payment Calculator:


